$1,250,000
Available - For Sale
Listing ID: X12142418
7 Lowrey Stre , West Centre Town, K1Y 2S5, Ottawa
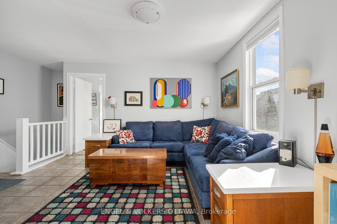
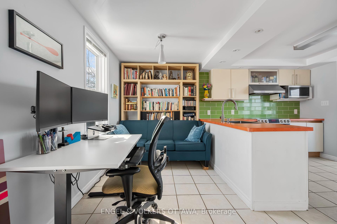
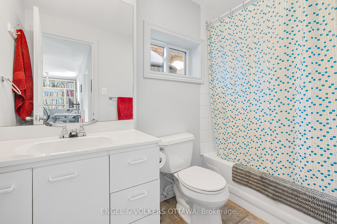
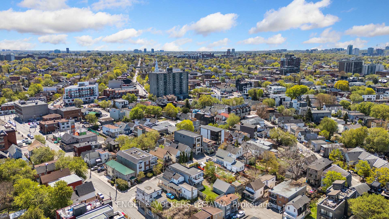
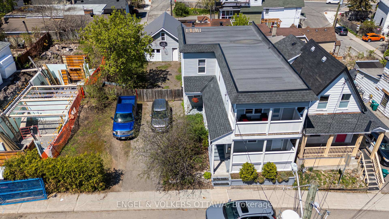
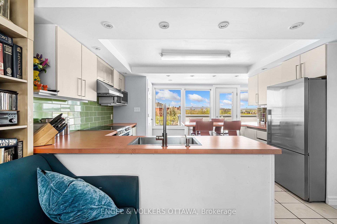
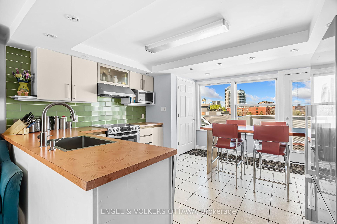
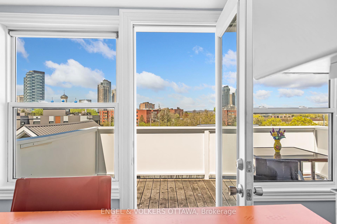


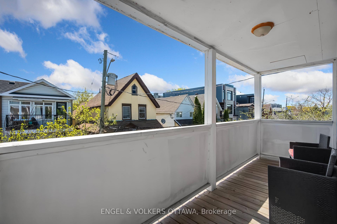
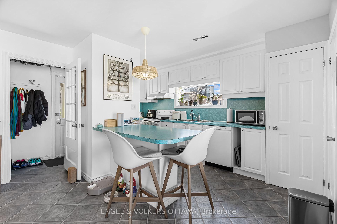
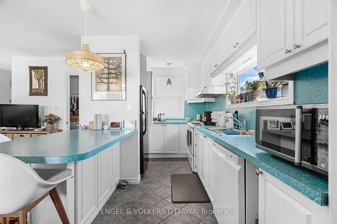
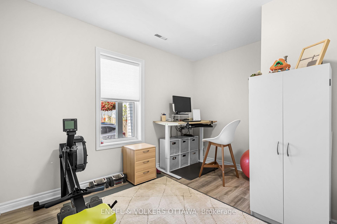
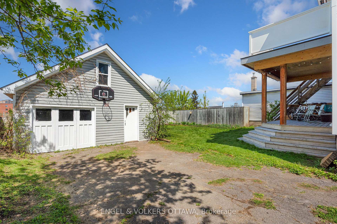
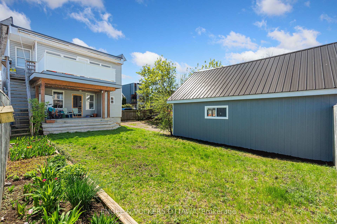
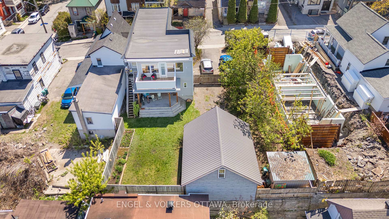
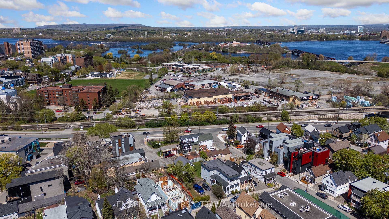
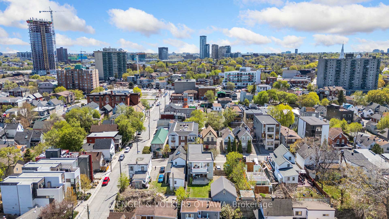
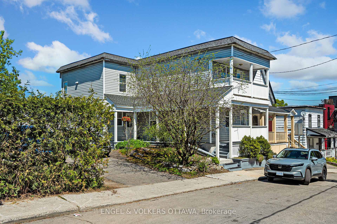
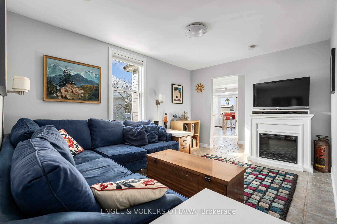
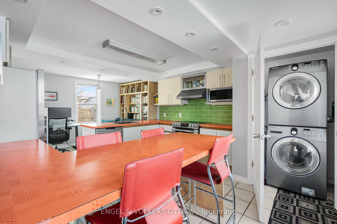
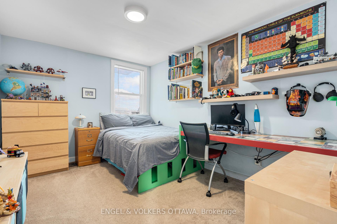
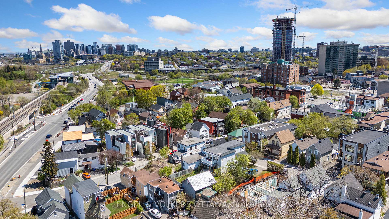
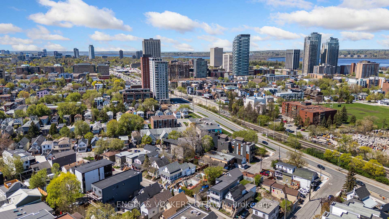
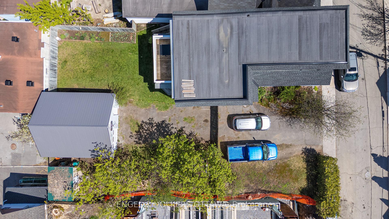
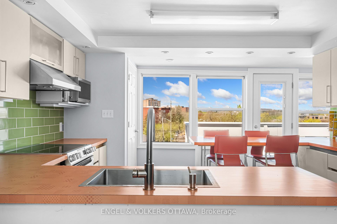
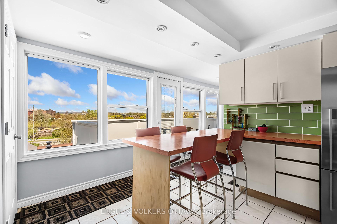
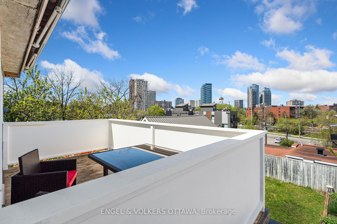

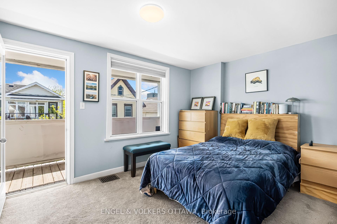
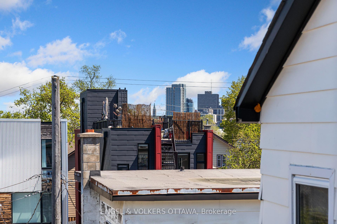
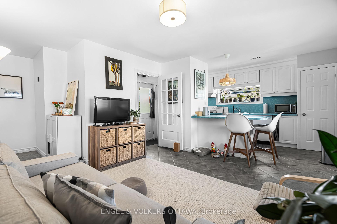
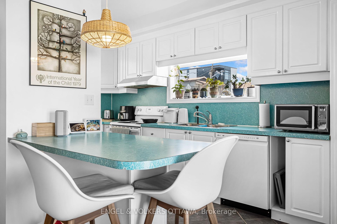
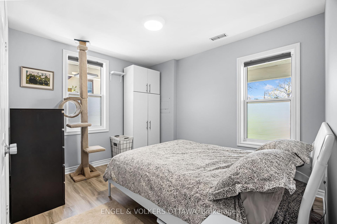
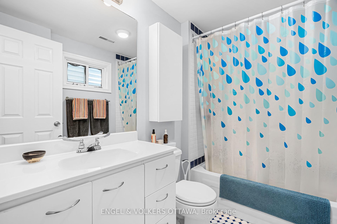
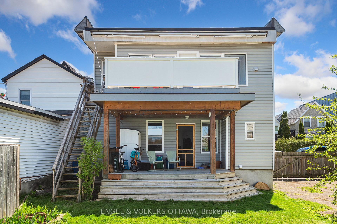
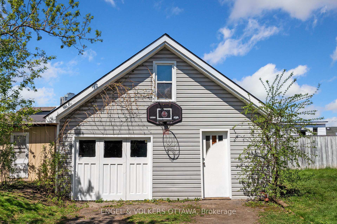
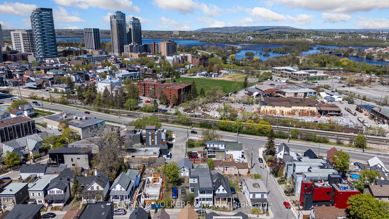
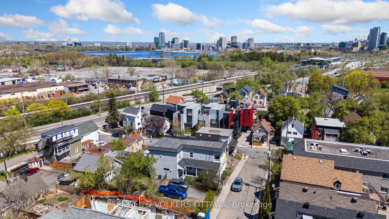
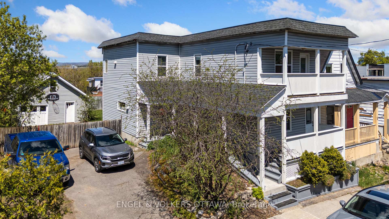
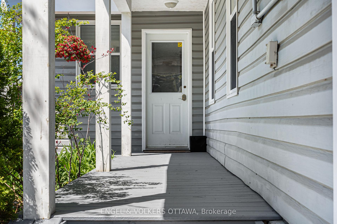
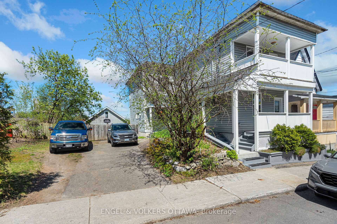
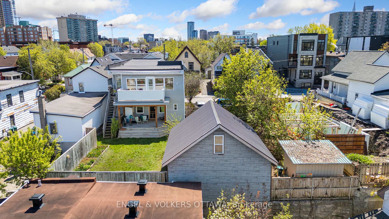
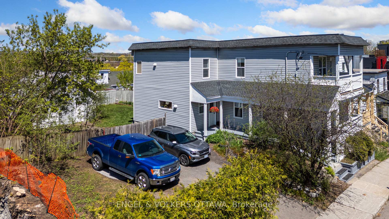













































| Prime Development Opportunity Well-Maintained Duplex on Oversized Lot: Just 350 meters (a 5-minute walk) from the Bayview O-Train stop, this rare 66' x 100' R4UB-zoned lot offers exceptional potential for investors and developers. With a well-maintained duplex occupying only half the lot, the remaining 33 feet is ideal for future development, with zoning allowing for a 4-storey, 8-unit building (buyer to verify). The property features two updated 2-bedroom units: Unit 1 is a renovated 2-bed, 1-bath with in-unit laundry, currently leased month-to-month at $1,600 to a reliable long-term tenant; Unit 2 has been owner-occupied for 25 years and offers a projected rent of \$2,400\$2,500/month, with two balconies boasting stunning views of the downtown skyline and Gatineau Hills. Key upgrades include a new furnace (2023), AC (~2013), roof (~2013), updated sewer, drain, and water lines, and fully rewired electrical. With two hydro meters, strong rental potential, and major development upside, this is a rare opportunity in a fast-growing, transit-connected location just minutes from downtown. |
| Price | $1,250,000 |
| Taxes: | $5973.57 |
| Occupancy: | Owner+T |
| Address: | 7 Lowrey Stre , West Centre Town, K1Y 2S5, Ottawa |
| Directions/Cross Streets: | Garland St & Lowrey St |
| Rooms: | 10 |
| Bedrooms: | 4 |
| Bedrooms +: | 0 |
| Family Room: | F |
| Basement: | Other |
| Washroom Type | No. of Pieces | Level |
| Washroom Type 1 | 4 | |
| Washroom Type 2 | 4 | |
| Washroom Type 3 | 0 | |
| Washroom Type 4 | 0 | |
| Washroom Type 5 | 0 |
| Total Area: | 0.00 |
| Approximatly Age: | 100+ |
| Property Type: | Duplex |
| Style: | 2-Storey |
| Exterior: | Vinyl Siding |
| Garage Type: | Detached |
| (Parking/)Drive: | Private Do |
| Drive Parking Spaces: | 2 |
| Park #1 | |
| Parking Type: | Private Do |
| Park #2 | |
| Parking Type: | Private Do |
| Pool: | None |
| Approximatly Age: | 100+ |
| Approximatly Square Footage: | 1500-2000 |
| CAC Included: | N |
| Water Included: | N |
| Cabel TV Included: | N |
| Common Elements Included: | N |
| Heat Included: | N |
| Parking Included: | N |
| Condo Tax Included: | N |
| Building Insurance Included: | N |
| Fireplace/Stove: | N |
| Heat Type: | Forced Air |
| Central Air Conditioning: | Central Air |
| Central Vac: | N |
| Laundry Level: | Syste |
| Ensuite Laundry: | F |
| Sewers: | Sewer |
$
%
Years
This calculator is for demonstration purposes only. Always consult a professional
financial advisor before making personal financial decisions.
| Although the information displayed is believed to be accurate, no warranties or representations are made of any kind. |
| ENGEL & VOLKERS OTTAWA |
- Listing -1 of 0
|
|

Hossein Vanishoja
Broker, ABR, SRS, P.Eng
Dir:
416-300-8000
Bus:
888-884-0105
Fax:
888-884-0106
| Book Showing | Email a Friend |
Jump To:
At a Glance:
| Type: | Freehold - Duplex |
| Area: | Ottawa |
| Municipality: | West Centre Town |
| Neighbourhood: | 4202 - Hintonburg |
| Style: | 2-Storey |
| Lot Size: | x 99.00(Feet) |
| Approximate Age: | 100+ |
| Tax: | $5,973.57 |
| Maintenance Fee: | $0 |
| Beds: | 4 |
| Baths: | 2 |
| Garage: | 0 |
| Fireplace: | N |
| Air Conditioning: | |
| Pool: | None |
Locatin Map:
Payment Calculator:

Listing added to your favorite list
Looking for resale homes?

By agreeing to Terms of Use, you will have ability to search up to 311610 listings and access to richer information than found on REALTOR.ca through my website.


