$1,299,000
Available - For Sale
Listing ID: X12142693
104 Deerwood Driv , Carp - Huntley Ward, K0A 2H0, Ottawa
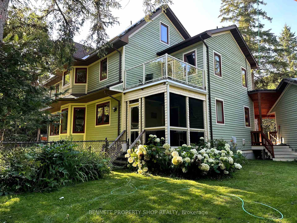
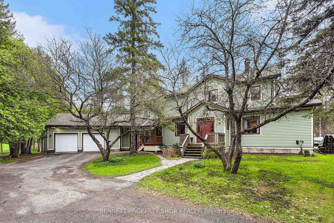
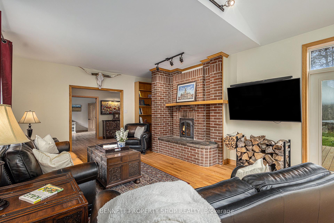
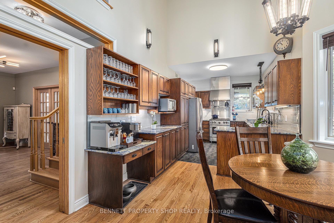
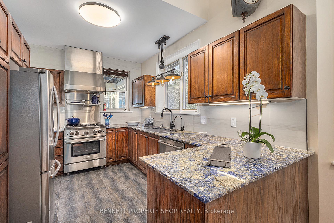
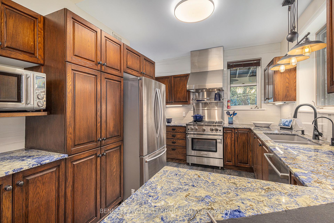
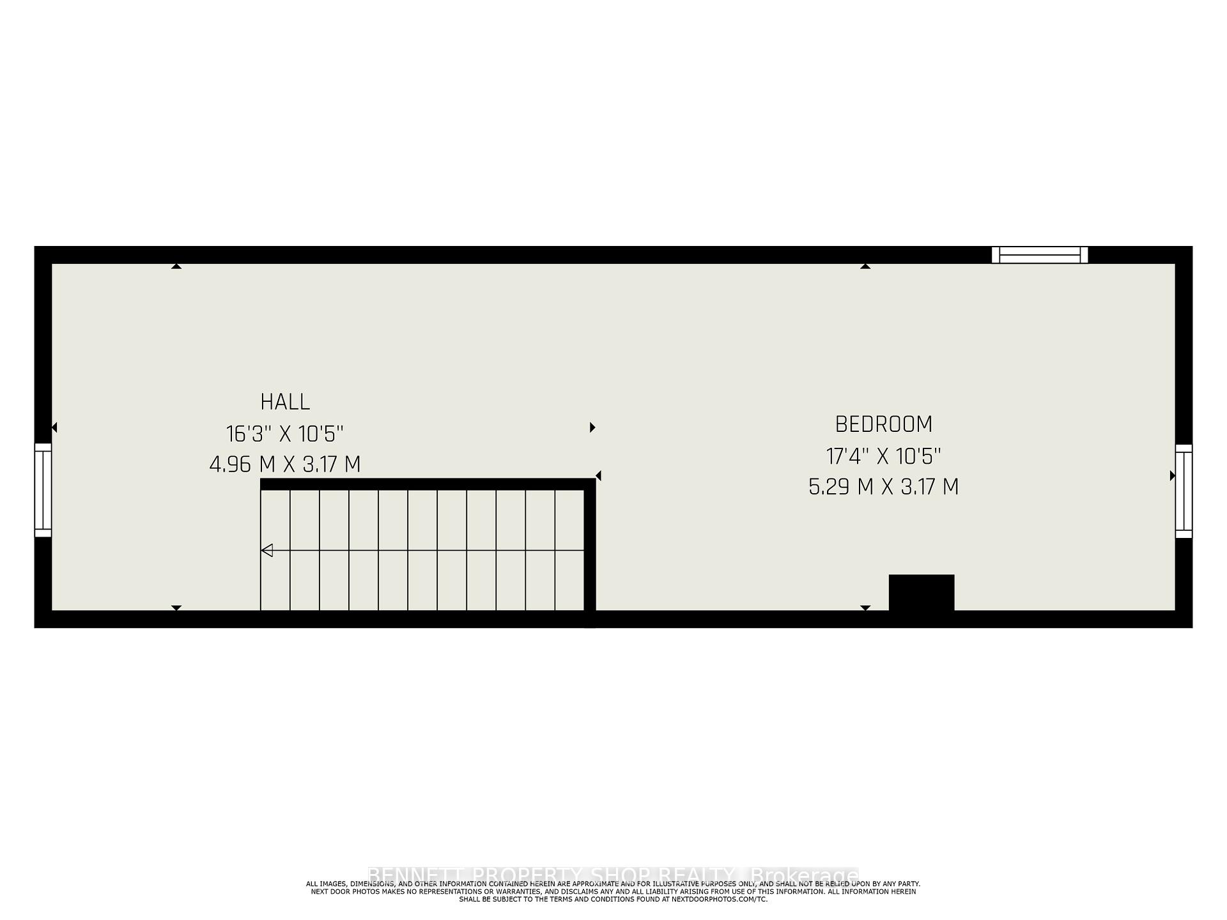
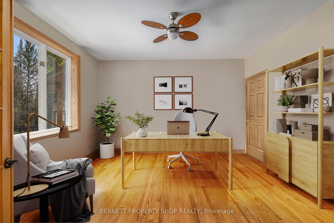
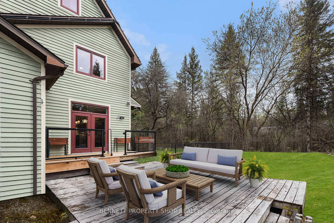

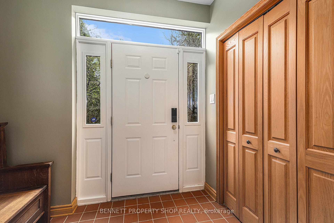
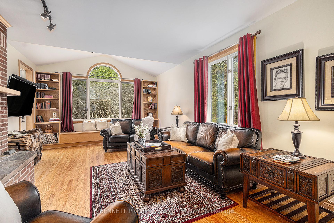
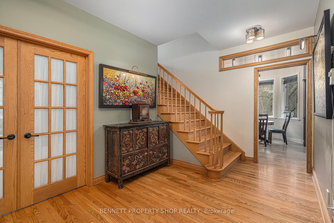
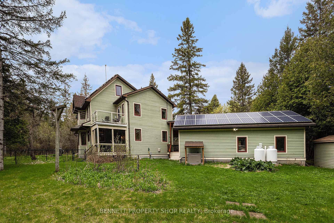
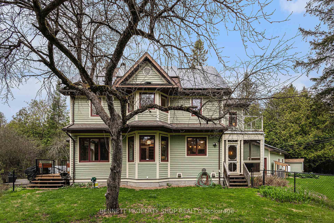
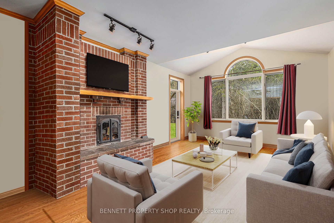
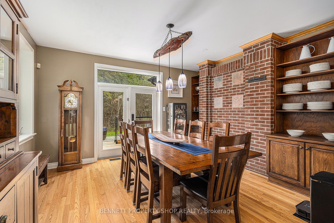
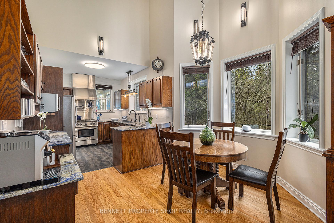
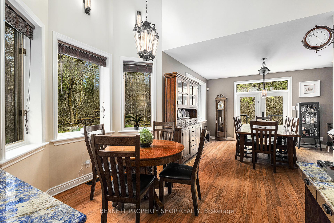
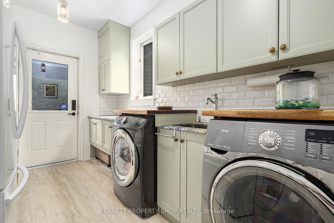
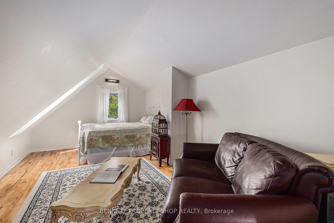
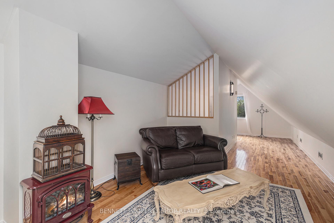
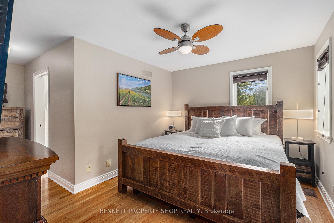
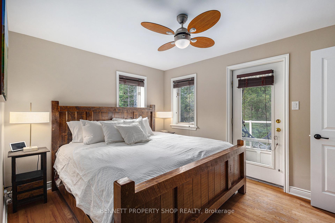
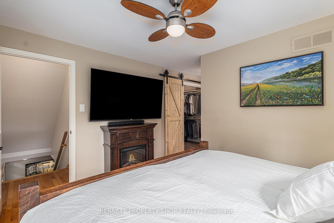
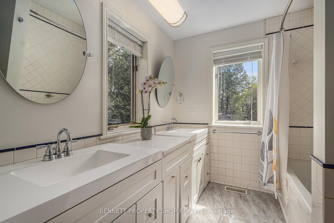
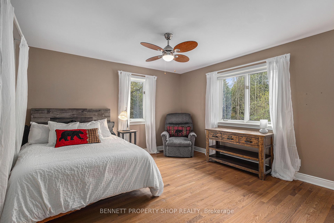
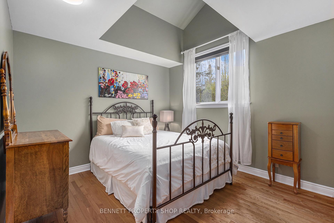
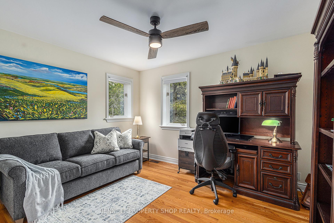
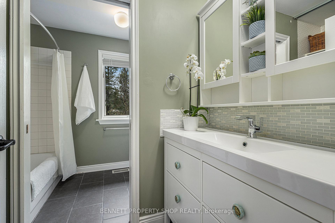
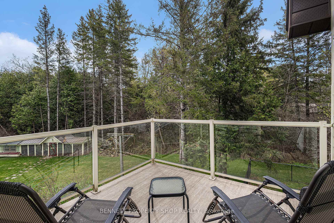
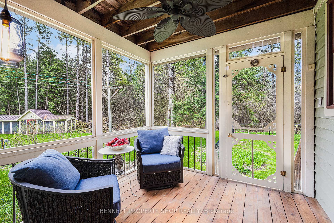
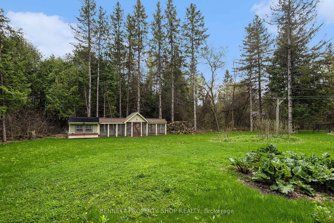
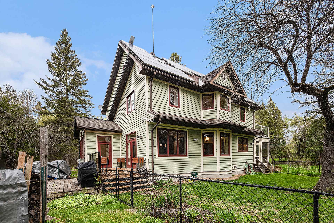
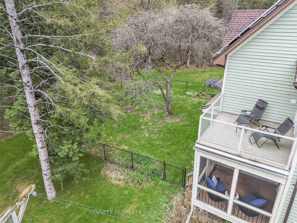
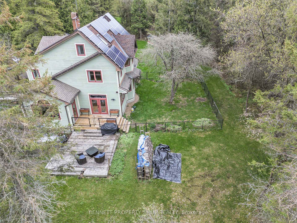
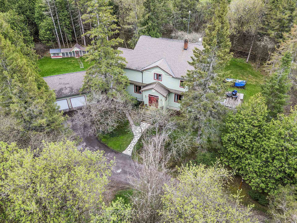
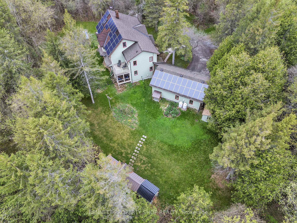
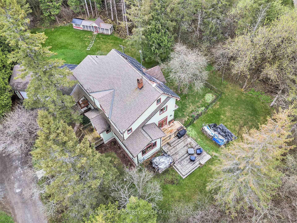
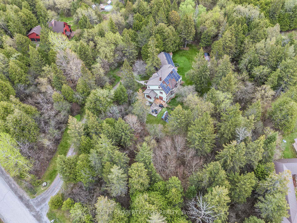
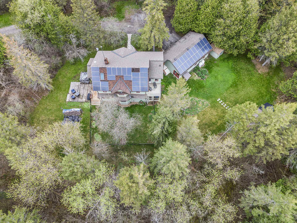
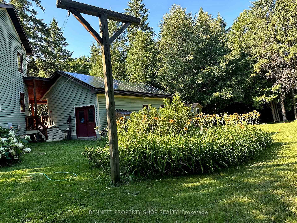
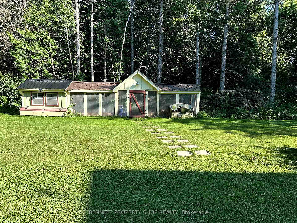
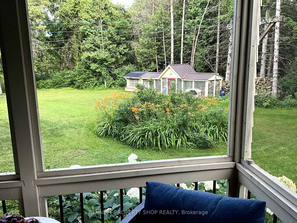
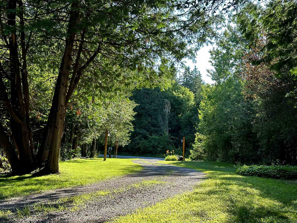
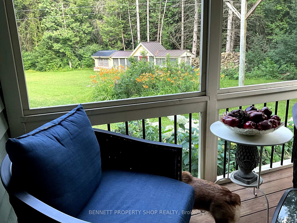
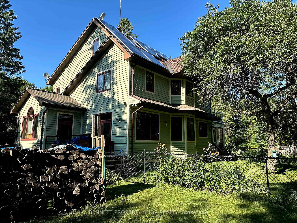
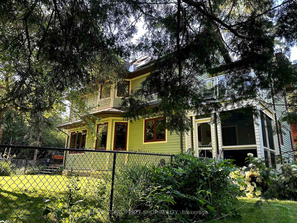
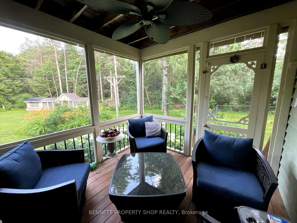
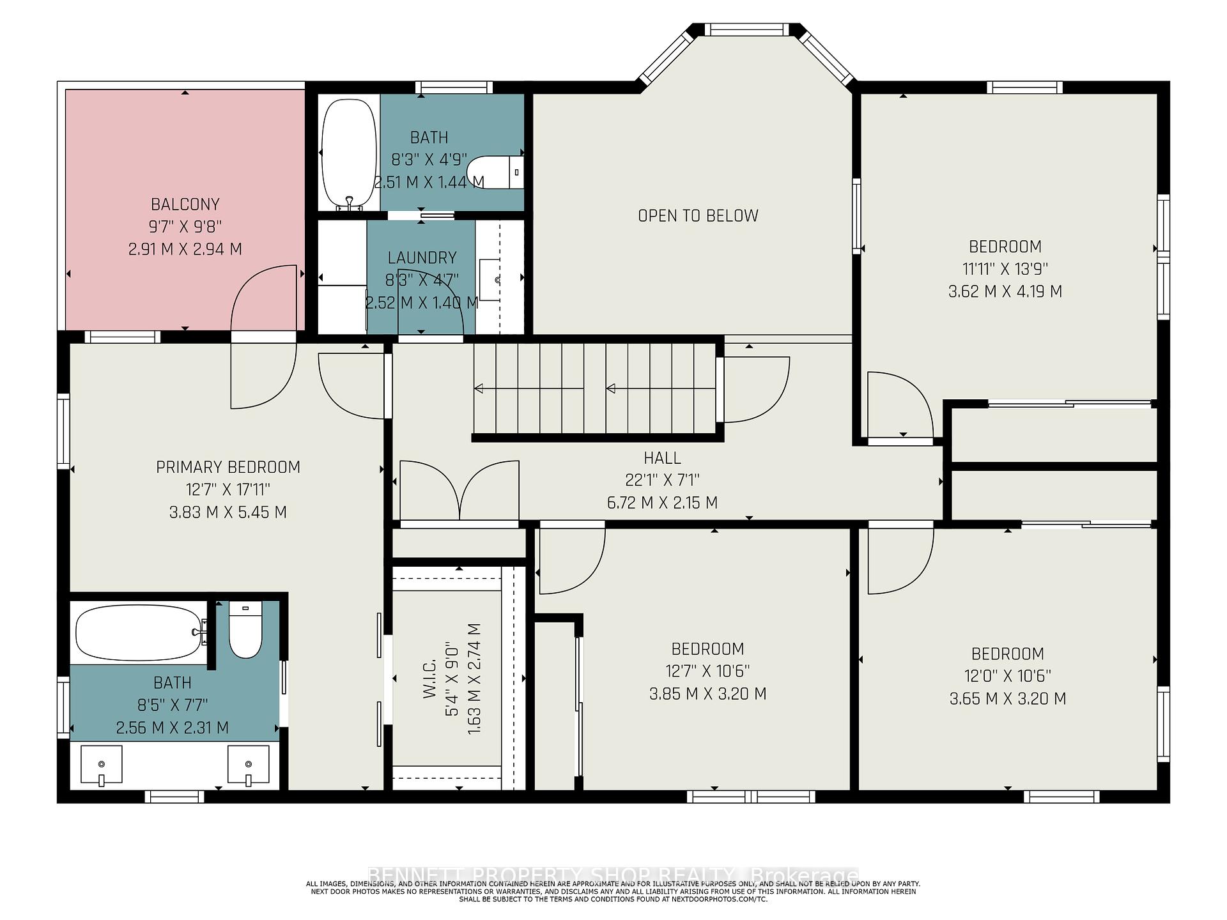
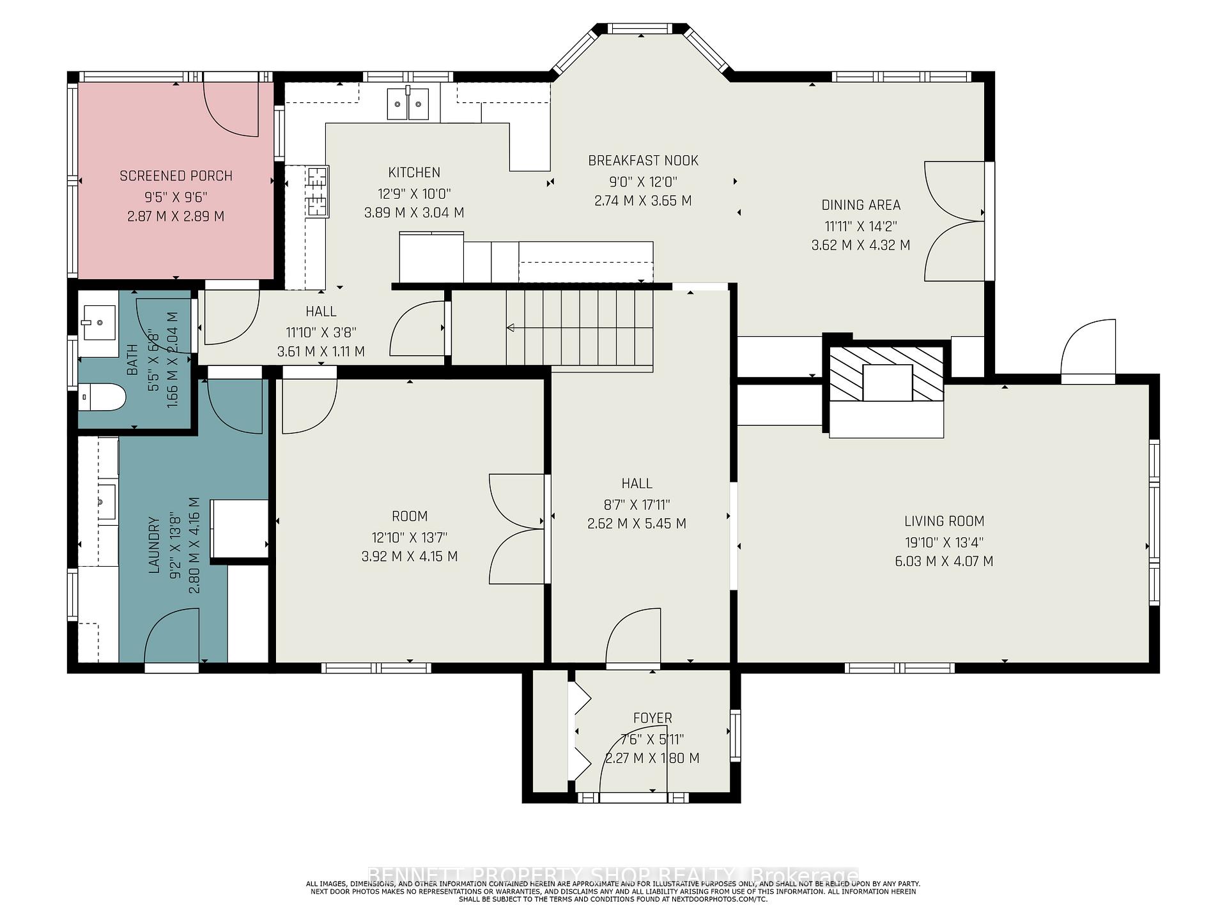
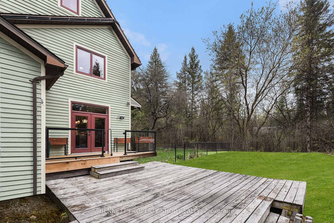
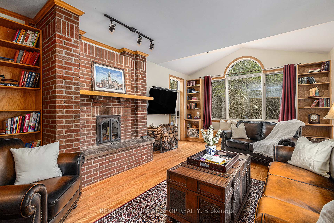
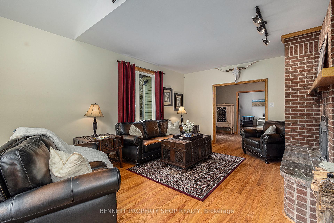

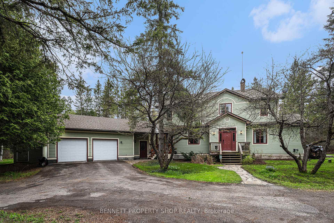
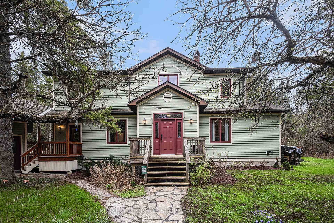
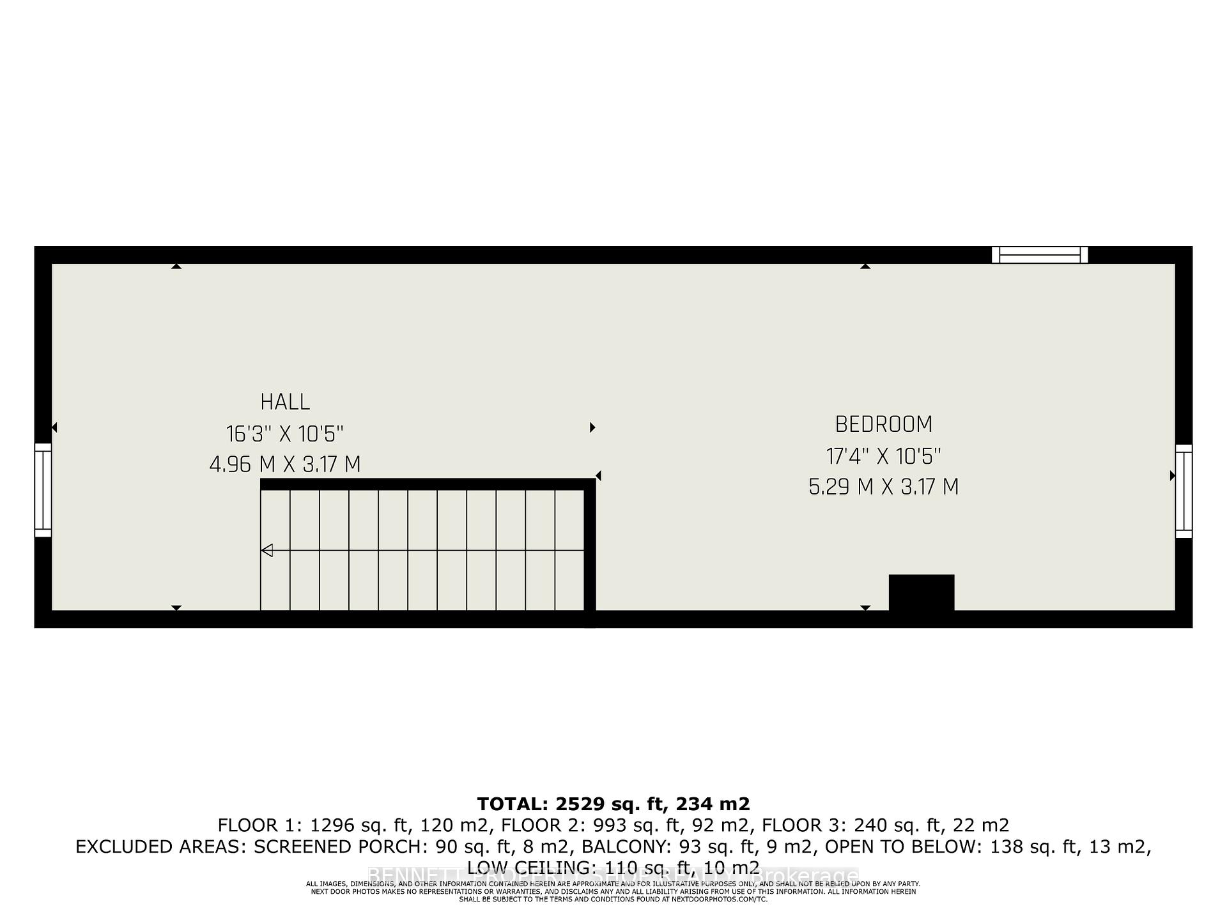
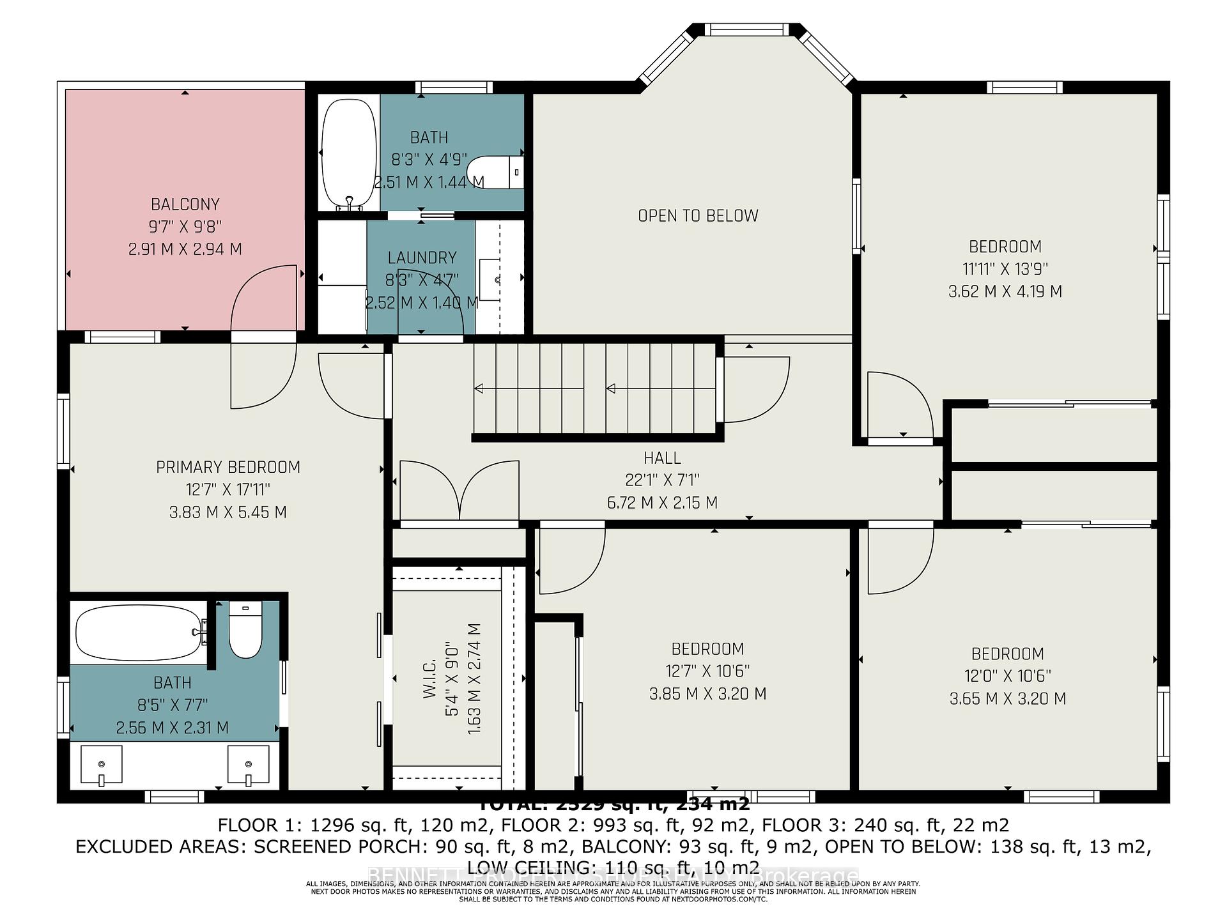
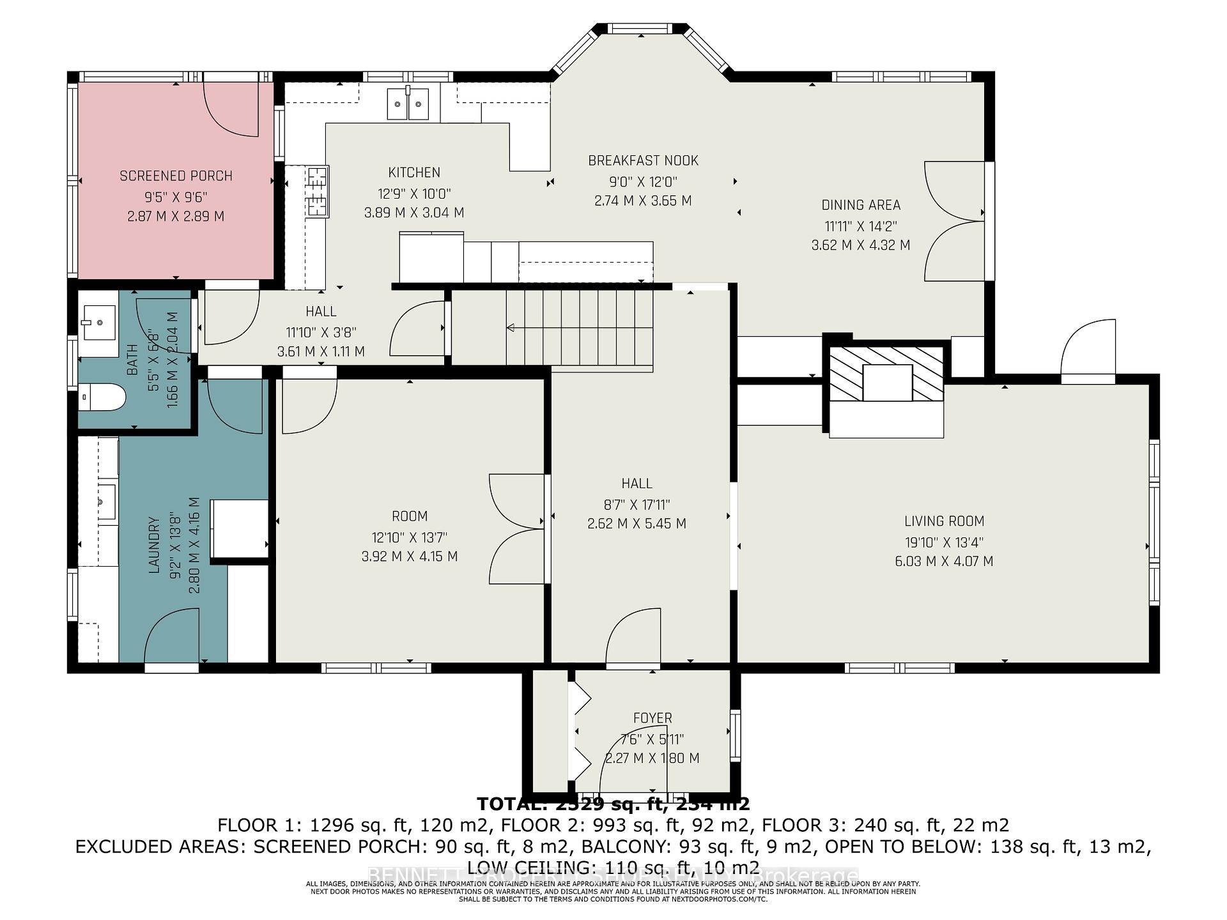




























































| Positioned within the exclusive Deerwood Estates development and completely hidden from the road, this large, stunning two-storey SMART HOME offers a rare combination of luxury, privacy, and energy efficiency on 3.56 beautifully landscaped acres. Surrounded by mature trees and designed for both comfort and elegance, the home welcomes you with a classic centre-hall floorplan, soaring ceilings, and rich hardwood flooring on each level. The heart of the home, is a chefs kitchen featuring a premium Blue Star gas range , exotic quartzite countertops and generous dining area, complemented by a spacious family room with a cozy brick-surround wood-burning fireplace, perfect for gathering with friends and family. The three-season room provides a peaceful space to unwind while taking in views of the gardens and local wildlife. On the second level, the primary bedroom is a serene retreat with a private balcony framed by sleek glass panels. For additional space, follow the wood staircase from the second storey to a spacious loft, great for guests or an office away fo it all. This property is ideal for modern living, with smart locks, doorbells and cameras, a geothermal heating system offering year-round efficiency, Microfit solar panels that generate passive income, and a Kohler whole-home generator installed in 2023 for peace of mind. The attached two-car garage includes a Stage 2 EV charger, while the exterior features timeless cedar siding and a long, romantic lighted private driveway with abundant parking. Additional features include a hardwood staircase, a well-appointed mudroom, washer and dryer units on both levels, and thoughtfully designed bathrooms throughout. . Outdoors, the landscaped grounds include apple trees, a fenced area for dogs, and a charming custom-built chicken coop styled to match the house, playfully dubbed "the chicken mansion". Offering complete privacy with easy access to Kanata, this home is more than just a residence; its a lifestyle sanctuary. |
| Price | $1,299,000 |
| Taxes: | $5241.15 |
| Occupancy: | Owner |
| Address: | 104 Deerwood Driv , Carp - Huntley Ward, K0A 2H0, Ottawa |
| Acreage: | 2-4.99 |
| Directions/Cross Streets: | Deerwood Drive & Panmure Road |
| Rooms: | 10 |
| Bedrooms: | 5 |
| Bedrooms +: | 0 |
| Family Room: | F |
| Basement: | Unfinished |
| Level/Floor | Room | Length(ft) | Width(ft) | Descriptions | |
| Room 1 | Main | Foyer | 7.45 | 5.9 | |
| Room 2 | Main | Living Ro | 19.78 | 13.35 | |
| Room 3 | Main | Other | 12.86 | 13.61 | |
| Room 4 | Main | Dining Ro | 11.87 | 14.17 | |
| Room 5 | Main | Breakfast | 8.99 | 11.97 | |
| Room 6 | Main | Kitchen | 12.76 | 9.97 | |
| Room 7 | Main | Powder Ro | 5.44 | 6.69 | |
| Room 8 | Main | Laundry | 9.18 | 13.64 | |
| Room 9 | Second | Primary B | 12.56 | 17.88 | Walk-In Closet(s) |
| Room 10 | Second | Bathroom | 8.4 | 7.58 | 4 Pc Ensuite |
| Room 11 | Second | Bedroom 2 | 12.63 | 10.5 | |
| Room 12 | Second | Bedroom 3 | 11.97 | 10.5 | |
| Room 13 | Second | Bedroom 4 | 11.87 | 13.74 | |
| Room 14 | Second | Laundry | 8.27 | 4.59 | |
| Room 15 | Second | Bathroom | 8.23 | 4.72 |
| Washroom Type | No. of Pieces | Level |
| Washroom Type 1 | 2 | Main |
| Washroom Type 2 | 4 | Second |
| Washroom Type 3 | 3 | Second |
| Washroom Type 4 | 0 | |
| Washroom Type 5 | 0 |
| Total Area: | 0.00 |
| Property Type: | Detached |
| Style: | 2-Storey |
| Exterior: | Cedar |
| Garage Type: | Detached |
| Drive Parking Spaces: | 10 |
| Pool: | None |
| Approximatly Square Footage: | 3500-5000 |
| Property Features: | Electric Car, Wooded/Treed |
| CAC Included: | N |
| Water Included: | N |
| Cabel TV Included: | N |
| Common Elements Included: | N |
| Heat Included: | N |
| Parking Included: | N |
| Condo Tax Included: | N |
| Building Insurance Included: | N |
| Fireplace/Stove: | Y |
| Heat Type: | Other |
| Central Air Conditioning: | Other |
| Central Vac: | Y |
| Laundry Level: | Syste |
| Ensuite Laundry: | F |
| Elevator Lift: | False |
| Sewers: | Septic |
| Water: | Drilled W |
| Water Supply Types: | Drilled Well |
| Utilities-Hydro: | Y |
$
%
Years
This calculator is for demonstration purposes only. Always consult a professional
financial advisor before making personal financial decisions.
| Although the information displayed is believed to be accurate, no warranties or representations are made of any kind. |
| BENNETT PROPERTY SHOP REALTY |
- Listing -1 of 0
|
|

Hossein Vanishoja
Broker, ABR, SRS, P.Eng
Dir:
416-300-8000
Bus:
888-884-0105
Fax:
888-884-0106
| Book Showing | Email a Friend |
Jump To:
At a Glance:
| Type: | Freehold - Detached |
| Area: | Ottawa |
| Municipality: | Carp - Huntley Ward |
| Neighbourhood: | 9102 - Huntley Ward (North East) |
| Style: | 2-Storey |
| Lot Size: | x 715.53(Feet) |
| Approximate Age: | |
| Tax: | $5,241.15 |
| Maintenance Fee: | $0 |
| Beds: | 5 |
| Baths: | 3 |
| Garage: | 0 |
| Fireplace: | Y |
| Air Conditioning: | |
| Pool: | None |
Locatin Map:
Payment Calculator:

Listing added to your favorite list
Looking for resale homes?

By agreeing to Terms of Use, you will have ability to search up to 311610 listings and access to richer information than found on REALTOR.ca through my website.


