$2,600
Available - For Rent
Listing ID: X12144908
1171 Upper Thames Driv , Woodstock, N4T 0L4, Oxford
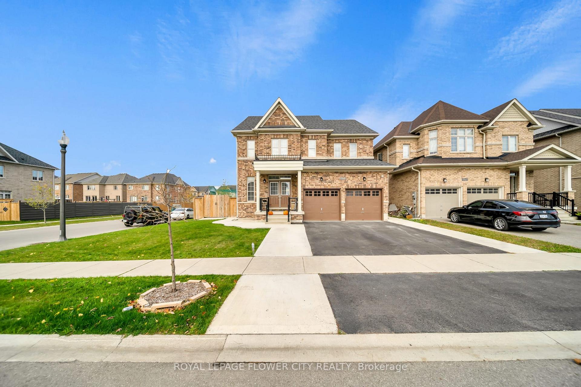
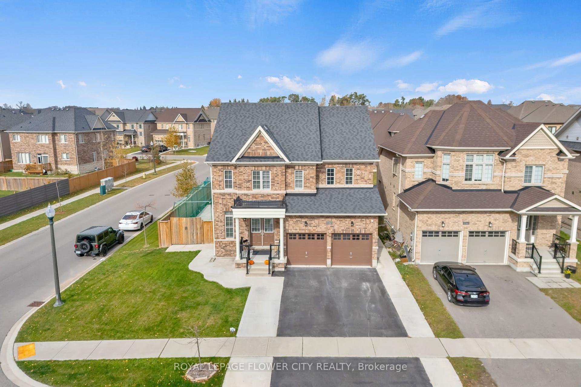
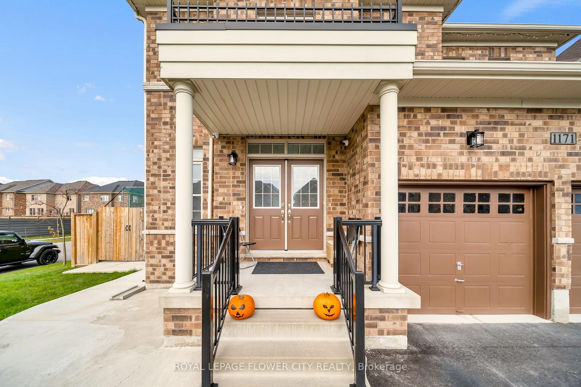
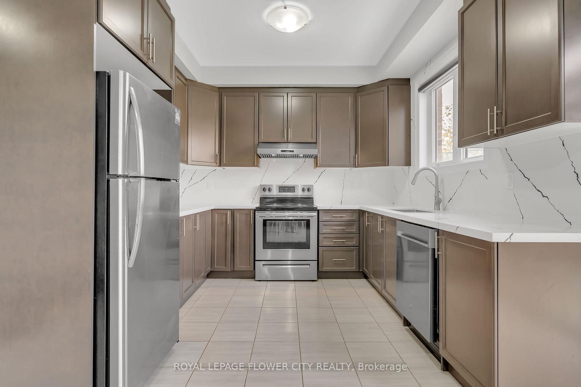
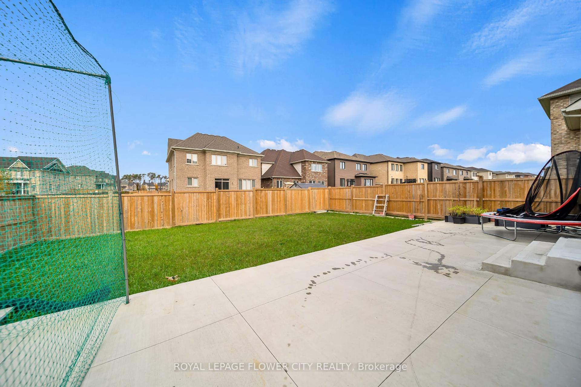
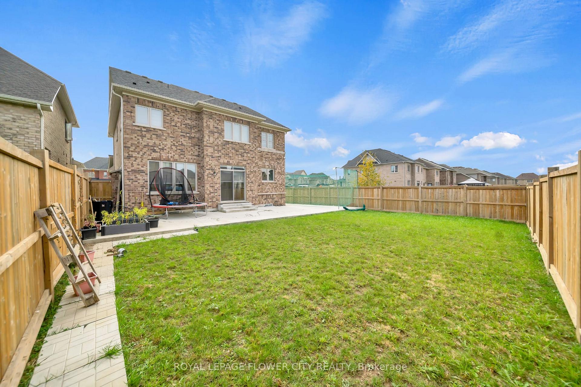
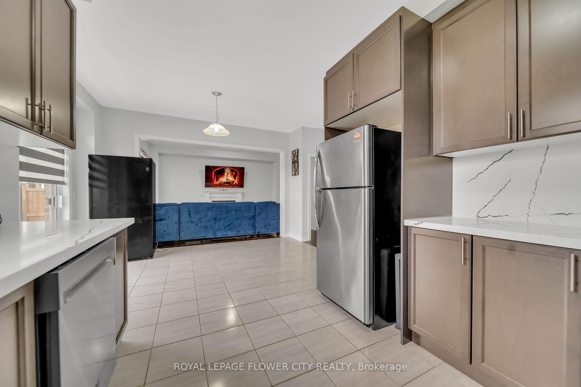
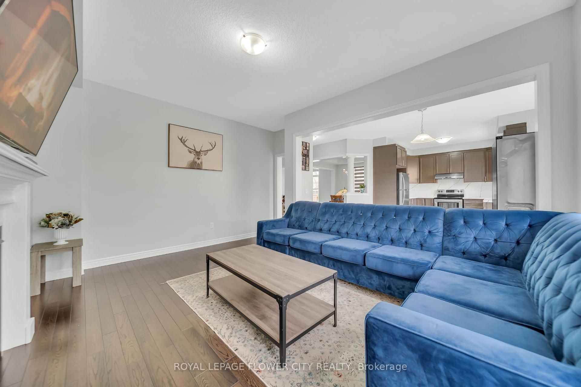
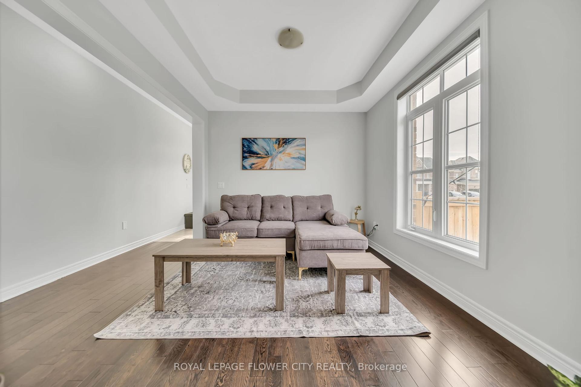
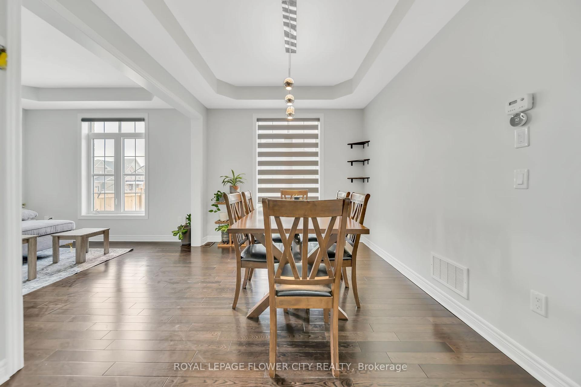
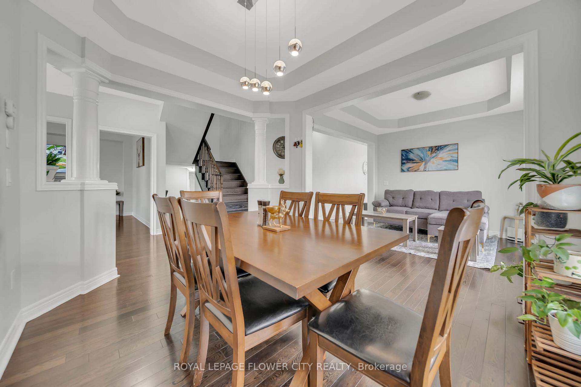
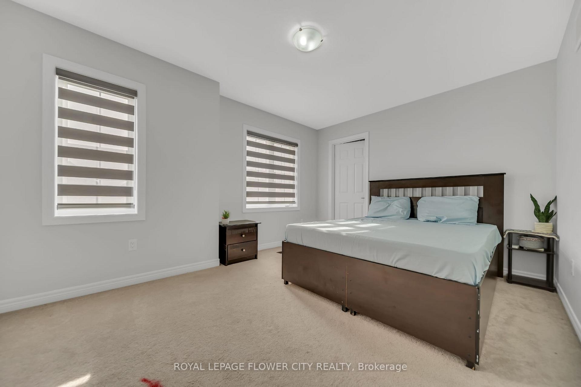
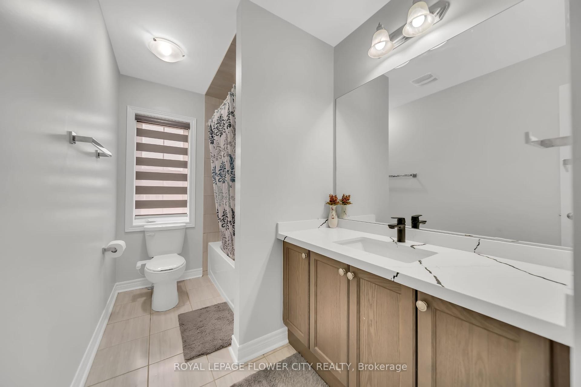
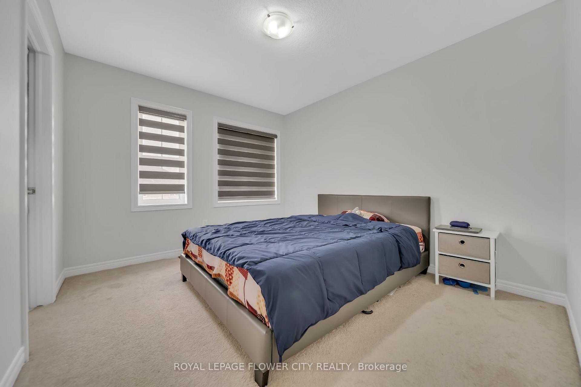
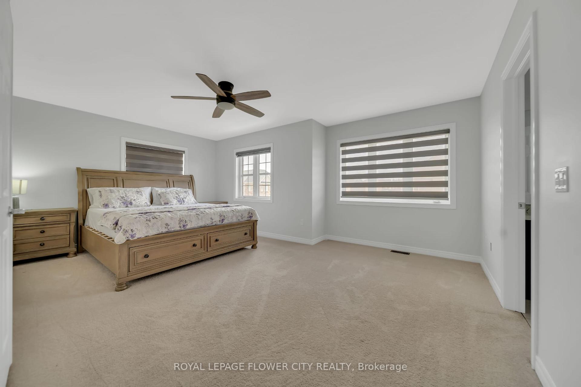
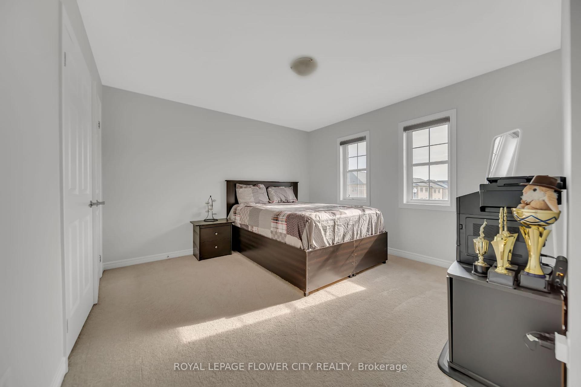
















| Looking for the perfect home close to schools, parks and other amenities? This is it! Located in the highly sought after neighborhood. Entering through the front door you will discover a formal dining room, seamlessly flowing into the eat in kitchen and large living room featuring a lovely fireplace to relax by. The every day entrance located on the side of the home, offers a spacious mudroom area, ideal for storing all winter and school gear neatly, upstairs this modern floor plan features an oversized mater suite, including walk-in closet and gorgeous ensuite bath, making this perfect space to come home to after a long day. |
| Price | $2,600 |
| Taxes: | $0.00 |
| Occupancy: | Owner |
| Address: | 1171 Upper Thames Driv , Woodstock, N4T 0L4, Oxford |
| Directions/Cross Streets: | Upper Thames Dr and Arthur Parker Dr |
| Rooms: | 10 |
| Bedrooms: | 4 |
| Bedrooms +: | 0 |
| Family Room: | T |
| Basement: | None |
| Furnished: | Unfu |
| Level/Floor | Room | Length(ft) | Width(ft) | Descriptions | |
| Room 1 | Main | Kitchen | 11.38 | 19.09 | |
| Room 2 | Main | Living Ro | 11.09 | 15.38 | |
| Room 3 | Main | Dining Ro | 11.68 | 9.87 | |
| Room 4 | Main | Family Ro | 10.79 | 9.09 | |
| Room 5 | Main | Bathroom | 4.1 | 6.07 | |
| Room 6 | Second | Laundry | 8.17 | 7.08 | |
| Room 7 | Second | Primary B | 13.48 | 18.17 | |
| Room 8 | Second | Bedroom 2 | 11.28 | 10.07 | |
| Room 9 | Second | Bedroom 3 | 11.78 | 13.09 | |
| Room 10 | Second | Bedroom 4 | 14.79 | 12.07 | |
| Room 11 | Second | Bathroom | 11.28 | 5.58 |
| Washroom Type | No. of Pieces | Level |
| Washroom Type 1 | 5 | Second |
| Washroom Type 2 | 4 | Second |
| Washroom Type 3 | 2 | Ground |
| Washroom Type 4 | 0 | |
| Washroom Type 5 | 0 |
| Total Area: | 0.00 |
| Property Type: | Detached |
| Style: | 2-Storey |
| Exterior: | Brick |
| Garage Type: | Attached |
| (Parking/)Drive: | Available |
| Drive Parking Spaces: | 2 |
| Park #1 | |
| Parking Type: | Available |
| Park #2 | |
| Parking Type: | Available |
| Pool: | None |
| Laundry Access: | In-Suite Laun |
| Approximatly Square Footage: | 2000-2500 |
| CAC Included: | Y |
| Water Included: | N |
| Cabel TV Included: | N |
| Common Elements Included: | N |
| Heat Included: | N |
| Parking Included: | Y |
| Condo Tax Included: | N |
| Building Insurance Included: | N |
| Fireplace/Stove: | Y |
| Heat Type: | Forced Air |
| Central Air Conditioning: | Central Air |
| Central Vac: | N |
| Laundry Level: | Syste |
| Ensuite Laundry: | F |
| Sewers: | Sewer |
| Although the information displayed is believed to be accurate, no warranties or representations are made of any kind. |
| ROYAL LEPAGE FLOWER CITY REALTY |
- Listing -1 of 0
|
|

Hossein Vanishoja
Broker, ABR, SRS, P.Eng
Dir:
416-300-8000
Bus:
888-884-0105
Fax:
888-884-0106
| Book Showing | Email a Friend |
Jump To:
At a Glance:
| Type: | Freehold - Detached |
| Area: | Oxford |
| Municipality: | Woodstock |
| Neighbourhood: | Woodstock - North |
| Style: | 2-Storey |
| Lot Size: | x 0.00() |
| Approximate Age: | |
| Tax: | $0 |
| Maintenance Fee: | $0 |
| Beds: | 4 |
| Baths: | 3 |
| Garage: | 0 |
| Fireplace: | Y |
| Air Conditioning: | |
| Pool: | None |
Locatin Map:

Listing added to your favorite list
Looking for resale homes?

By agreeing to Terms of Use, you will have ability to search up to 311610 listings and access to richer information than found on REALTOR.ca through my website.


