$689,900
Available - For Sale
Listing ID: X12112615
78 ELMA Plac , Cambridge, N3C 4E7, Waterloo
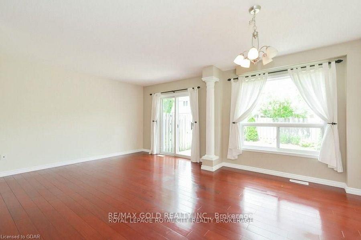

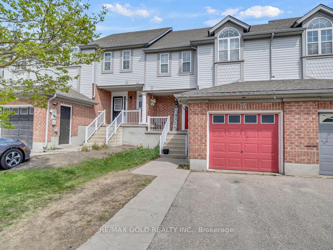
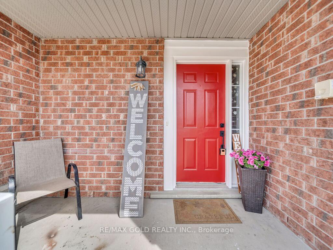
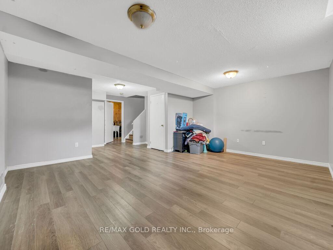
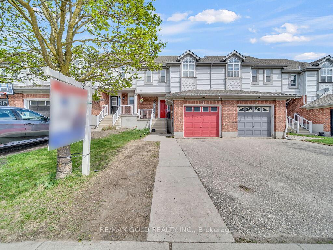

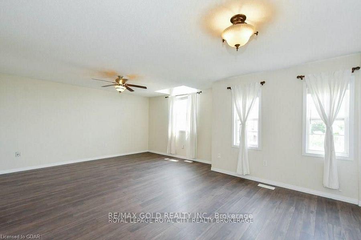
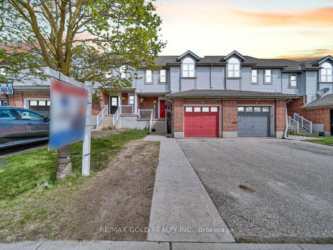
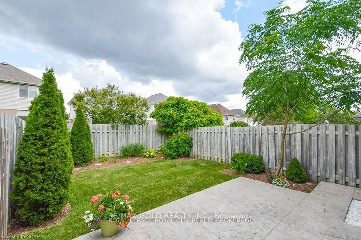
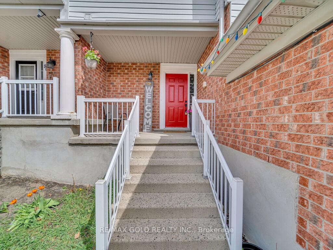
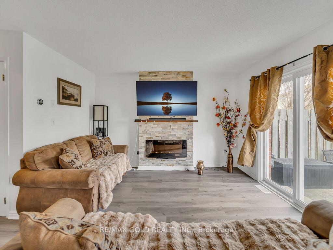
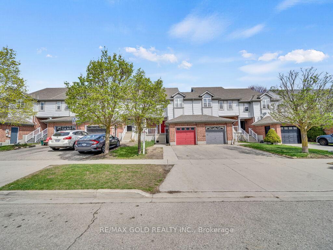
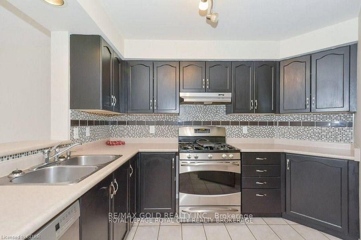
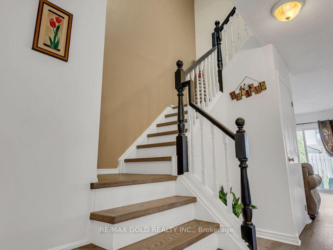
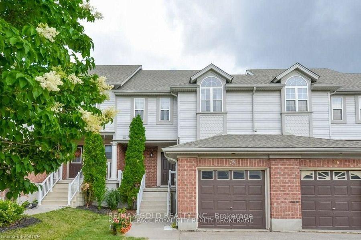
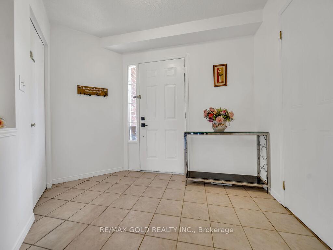
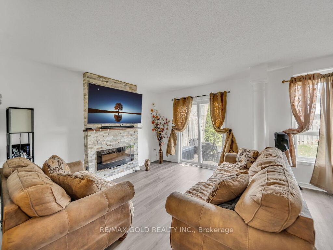
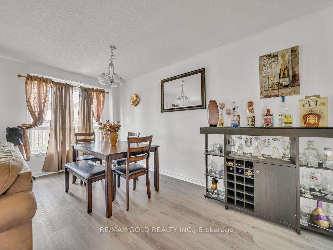
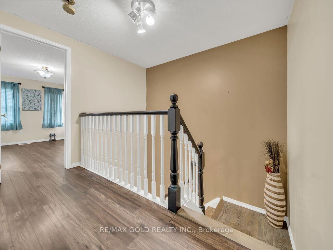
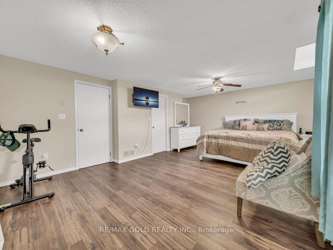
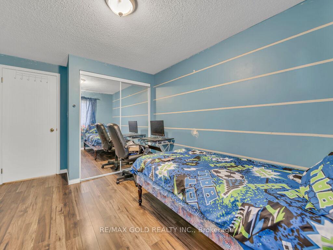
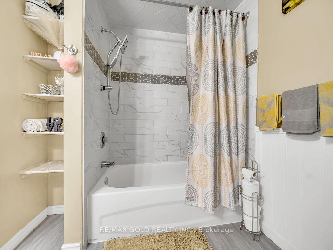

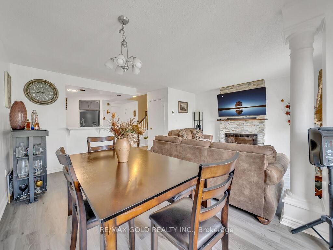
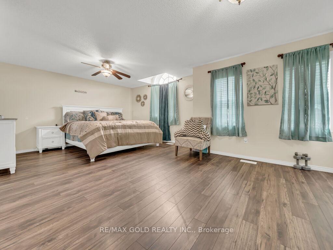
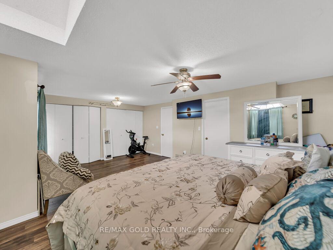
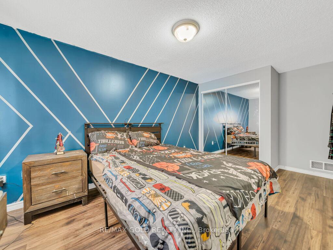
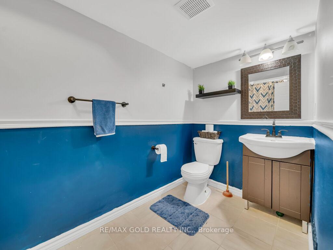
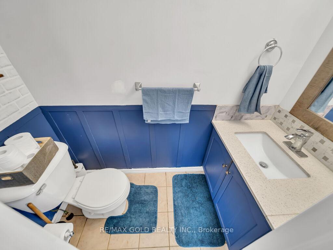
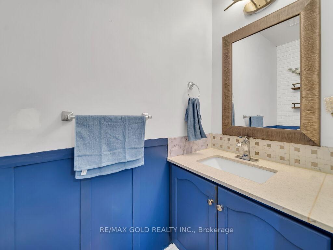
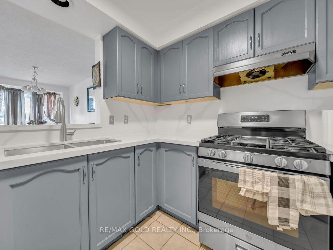
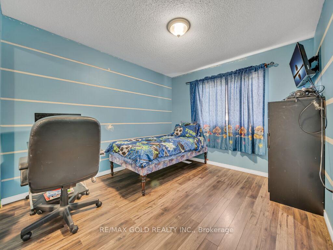
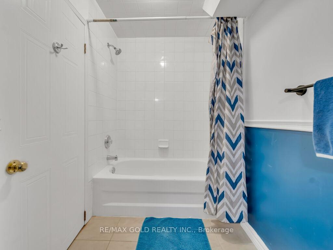
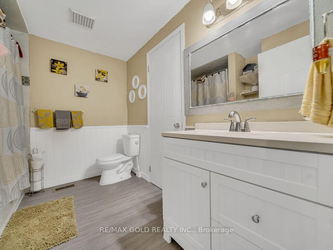
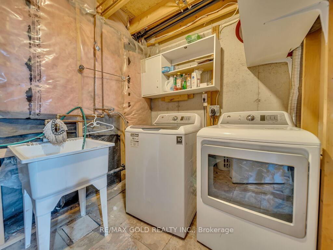
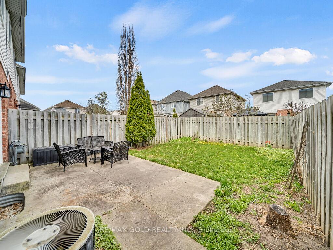
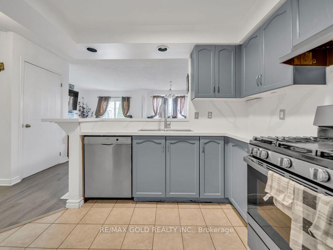
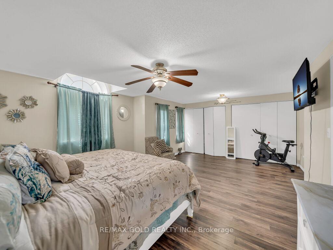
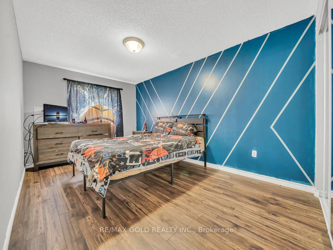
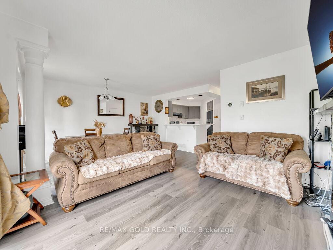
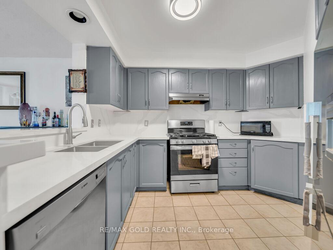

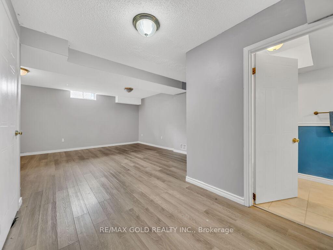

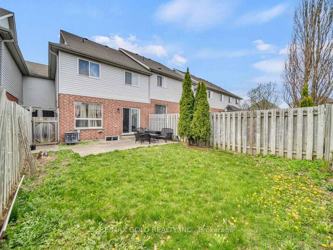














































| Situated in one of the most desirable areas of Hespeler, this beautiful & Bright 3-bed, 3-bath townhouse has been fully renovated from top to bottom. Featuring lamination floors throughout and stylish pot lights, this home offers a modern and elegant feel. The bright, open-concept main floor is perfect for entertaining, while the beautifully updated kitchen boasts sleek finishes. Upstairs, three spacious bedrooms provide comfort and style. The finished basement adds extra living space, ideal for a rec room or home office. Close to schools, parks, and amenities, this home is move-in ready! |
| Price | $689,900 |
| Taxes: | $3786.26 |
| Occupancy: | Owner |
| Address: | 78 ELMA Plac , Cambridge, N3C 4E7, Waterloo |
| Acreage: | < .50 |
| Directions/Cross Streets: | Townline & Melran Dr Townline Road & Melran Drive |
| Rooms: | 9 |
| Rooms +: | 3 |
| Bedrooms: | 3 |
| Bedrooms +: | 0 |
| Family Room: | T |
| Basement: | Finished, Full |
| Level/Floor | Room | Length(ft) | Width(ft) | Descriptions | |
| Room 1 | Main | Kitchen | 7.97 | 11.38 | Backsplash, Quartz Counter, Double Sink |
| Room 2 | Main | Dining Ro | 7.81 | 15.15 | Laminate, Window |
| Room 3 | Main | Living Ro | 9.48 | 12.5 | Laminate, W/O To Deck |
| Room 4 | Second | Primary B | 19.65 | 14.83 | Laminate, 4 Pc Ensuite, Double Closet |
| Room 5 | Second | Bedroom | 9.05 | 16.14 | Laminate, Window, Closet |
| Room 6 | Second | Bedroom | 9.22 | 12.89 | Laminate, Large Window |
| Room 7 | Basement | Great Roo | 17.38 | 22.73 | 4 Pc Ensuite |
| Washroom Type | No. of Pieces | Level |
| Washroom Type 1 | 2 | Main |
| Washroom Type 2 | 4 | Second |
| Washroom Type 3 | 4 | Basement |
| Washroom Type 4 | 0 | |
| Washroom Type 5 | 0 |
| Total Area: | 0.00 |
| Approximatly Age: | 16-30 |
| Property Type: | Att/Row/Townhouse |
| Style: | 2-Storey |
| Exterior: | Vinyl Siding, Brick |
| Garage Type: | Attached |
| (Parking/)Drive: | Private, O |
| Drive Parking Spaces: | 1 |
| Park #1 | |
| Parking Type: | Private, O |
| Park #2 | |
| Parking Type: | Private |
| Park #3 | |
| Parking Type: | Other |
| Pool: | None |
| Approximatly Age: | 16-30 |
| Approximatly Square Footage: | 1100-1500 |
| Property Features: | Fenced Yard |
| CAC Included: | N |
| Water Included: | N |
| Cabel TV Included: | N |
| Common Elements Included: | N |
| Heat Included: | N |
| Parking Included: | N |
| Condo Tax Included: | N |
| Building Insurance Included: | N |
| Fireplace/Stove: | N |
| Heat Type: | Forced Air |
| Central Air Conditioning: | Central Air |
| Central Vac: | N |
| Laundry Level: | Syste |
| Ensuite Laundry: | F |
| Elevator Lift: | False |
| Sewers: | Sewer |
| Utilities-Cable: | Y |
| Utilities-Hydro: | Y |
$
%
Years
This calculator is for demonstration purposes only. Always consult a professional
financial advisor before making personal financial decisions.
| Although the information displayed is believed to be accurate, no warranties or representations are made of any kind. |
| RE/MAX GOLD REALTY INC. |
- Listing -1 of 0
|
|

Hossein Vanishoja
Broker, ABR, SRS, P.Eng
Dir:
416-300-8000
Bus:
888-884-0105
Fax:
888-884-0106
| Virtual Tour | Book Showing | Email a Friend |
Jump To:
At a Glance:
| Type: | Freehold - Att/Row/Townhouse |
| Area: | Waterloo |
| Municipality: | Cambridge |
| Neighbourhood: | Dufferin Grove |
| Style: | 2-Storey |
| Lot Size: | x 103.00(Feet) |
| Approximate Age: | 16-30 |
| Tax: | $3,786.26 |
| Maintenance Fee: | $0 |
| Beds: | 3 |
| Baths: | 3 |
| Garage: | 0 |
| Fireplace: | N |
| Air Conditioning: | |
| Pool: | None |
Locatin Map:
Payment Calculator:

Listing added to your favorite list
Looking for resale homes?

By agreeing to Terms of Use, you will have ability to search up to 311610 listings and access to richer information than found on REALTOR.ca through my website.


