$1,149,950
Available - For Sale
Listing ID: S12030010
84 Marks Road , Springwater, L9X 0S3, Simcoe
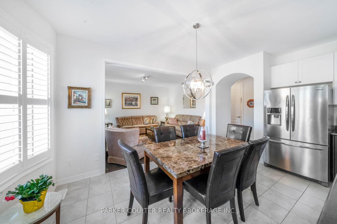
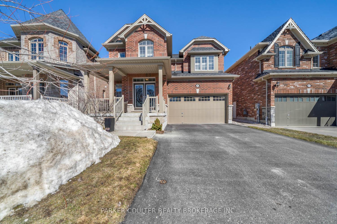
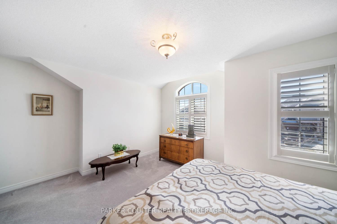
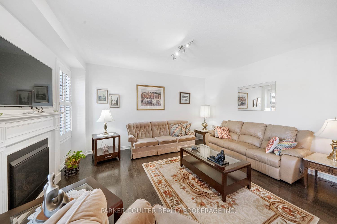
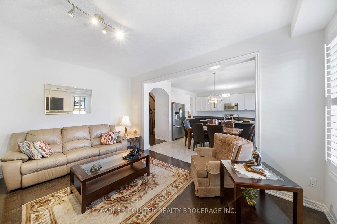
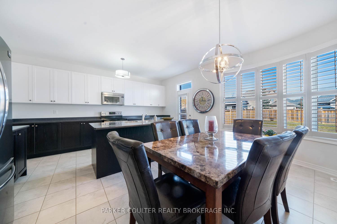
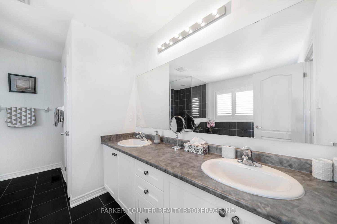
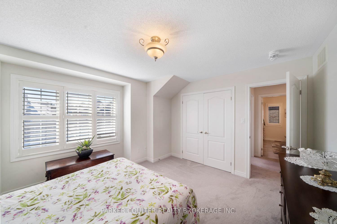
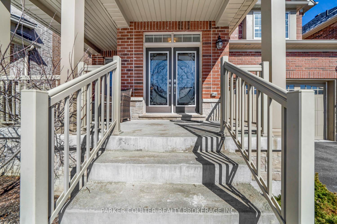
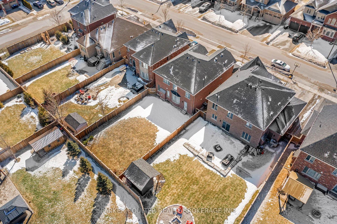
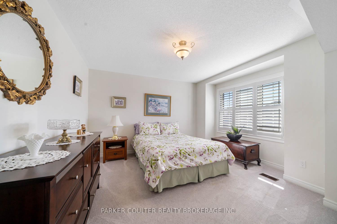
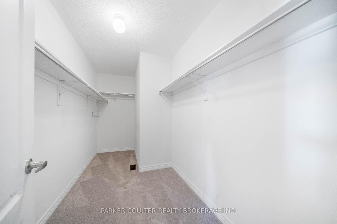
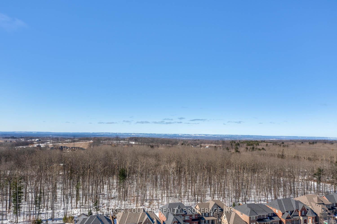
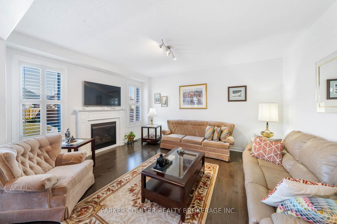
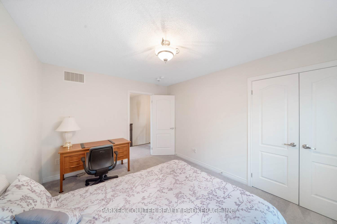
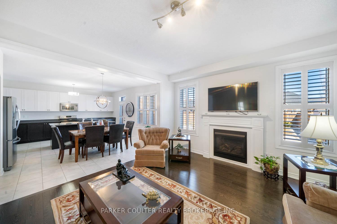
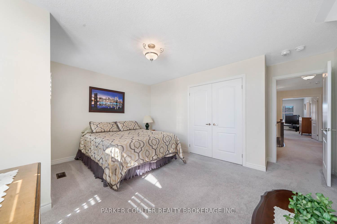
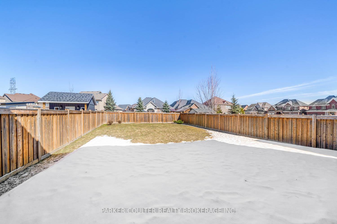
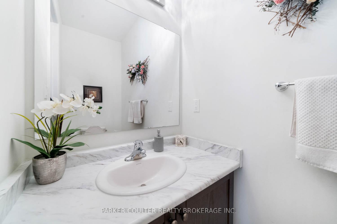
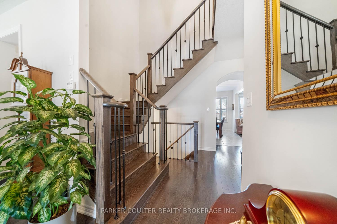
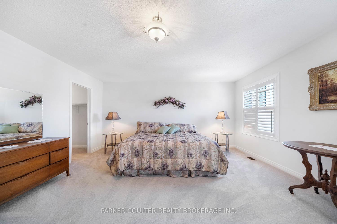
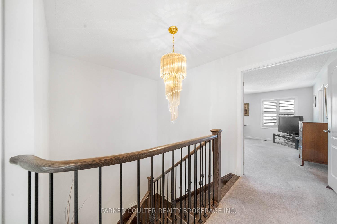
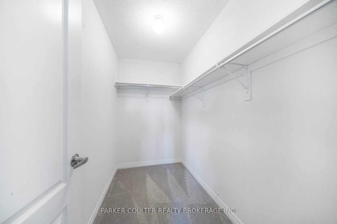
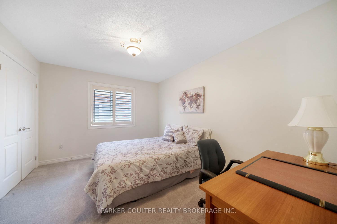
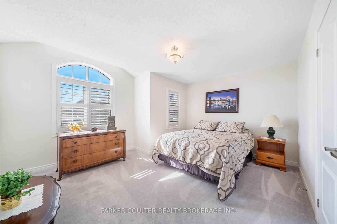
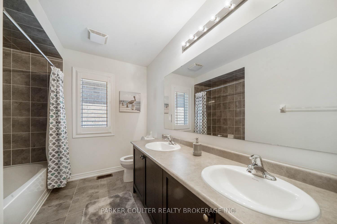
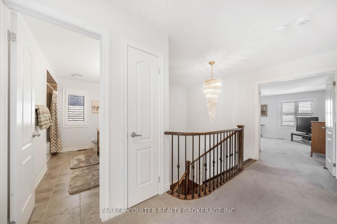
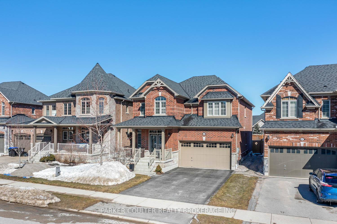
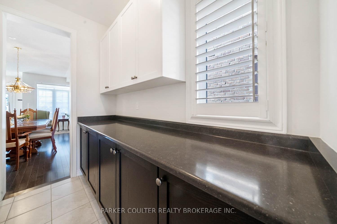
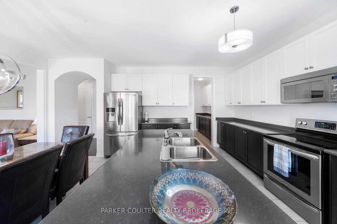
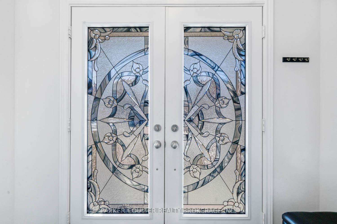
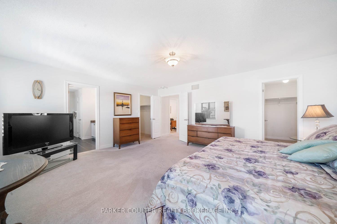
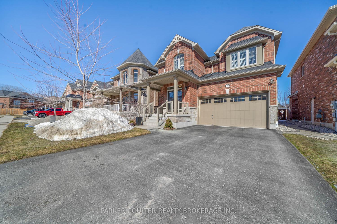
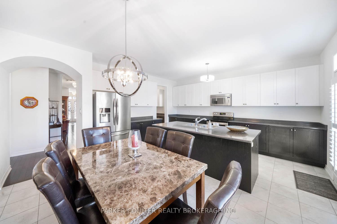
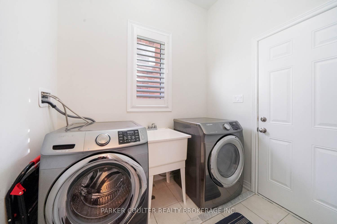
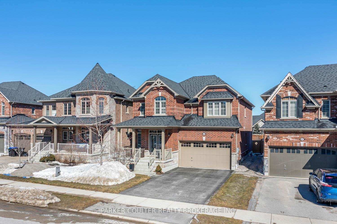
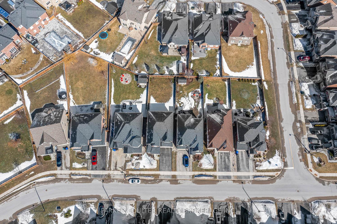
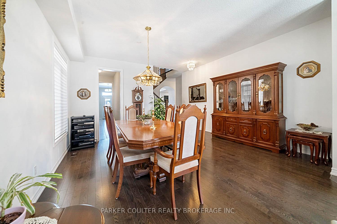
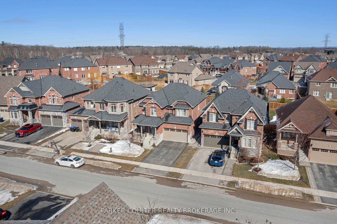
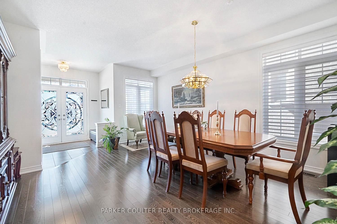
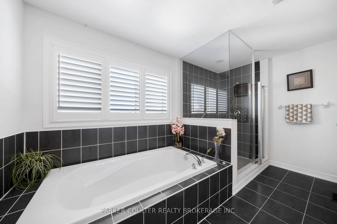
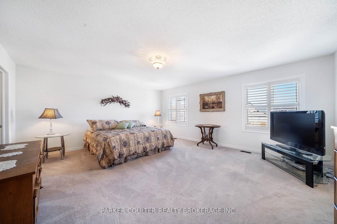










































| Discover this stunning 2,730 sq. ft. Oak model home in the highly sought-after Stonemanor Woods community. Featuring four bedrooms and 2.5 bathrooms, this beautiful home is nestled in a family-friendly neighborhood with a nearby park offering a playground, basketball court, and a winter outdoor hockey rink. Enjoy close proximity to scenic forest trails, Vespra Hills Golf Course, and the ski resorts of Blue Mountain, Snow Valley, and Horseshoe Valley. Conveniently located just minutes from Bayfield Street, with shopping malls, major retailers, and an array of restaurants, as well as easy access to Highway 400. Step inside through the elegant glass double-door entryway from the spacious covered porch, and be greeted by a bright and airy main floor adorned with rich hardwood and quality tiled flooring. The heart of the home is the gourmet kitchen, featuring a large island, stainless steel appliances, and an adjoining butler's pantry. The kitchen flows seamlessly into the breakfast area and family room, where a cozy gas fireplace adds warmth and charm. For more formal gatherings, a separate living and dining room offers an ideal space for entertaining. A sunken laundry room provides convenient internal access to the double garage, while a stylish two-piece powder room completes the main floor. Upstairs, the spacious primary bedroom is a true retreat, boasting not one, but two walk-in closets and a luxurious five-piece ensuite. Three additional well-sized bedrooms share a beautiful four-piece family bathroom. Additional upgrades include California shutters, zebra blinds, and upgraded lighting throughout. The unfinished basement with cold room awaits your personal touch. Don't miss out on this family dream home. |
| Price | $1,149,950 |
| Taxes: | $5364.08 |
| Assessment Year: | 2025 |
| Occupancy: | Vacant |
| Address: | 84 Marks Road , Springwater, L9X 0S3, Simcoe |
| Directions/Cross Streets: | Curtis Way |
| Rooms: | 12 |
| Bedrooms: | 4 |
| Bedrooms +: | 0 |
| Family Room: | T |
| Basement: | Full |
| Level/Floor | Room | Length(ft) | Width(ft) | Descriptions | |
| Room 1 | Main | Kitchen | 8.33 | 16.01 | |
| Room 2 | Main | Breakfast | 10 | 14.99 | |
| Room 3 | Main | Family Ro | 12.99 | 16.01 | |
| Room 4 | Main | Laundry | 8 | 7.51 | |
| Room 5 | Main | Living Ro | 14.5 | 18.17 | |
| Room 6 | Main | Bathroom | 2 Pc Bath | ||
| Room 7 | Second | Bedroom | 18.34 | 16.17 | |
| Room 8 | Second | Bathroom | 5 Pc Ensuite | ||
| Room 9 | Second | Bedroom 2 | 14.5 | 12.99 | |
| Room 10 | Second | Bedroom 3 | 13.32 | 12.99 | |
| Room 11 | Second | Bedroom 4 | 13.32 | 10.5 | |
| Room 12 | Second | Bathroom | 4 Pc Bath |
| Washroom Type | No. of Pieces | Level |
| Washroom Type 1 | 2 | Main |
| Washroom Type 2 | 5 | Second |
| Washroom Type 3 | 4 | Second |
| Washroom Type 4 | 0 | |
| Washroom Type 5 | 0 |
| Total Area: | 0.00 |
| Approximatly Age: | 6-15 |
| Property Type: | Detached |
| Style: | 2-Storey |
| Exterior: | Brick, Stone |
| Garage Type: | Built-In |
| (Parking/)Drive: | Private Do |
| Drive Parking Spaces: | 2 |
| Park #1 | |
| Parking Type: | Private Do |
| Park #2 | |
| Parking Type: | Private Do |
| Pool: | None |
| Other Structures: | Fence - Full |
| Approximatly Age: | 6-15 |
| Approximatly Square Footage: | 2500-3000 |
| Property Features: | Golf, Greenbelt/Conserva |
| CAC Included: | N |
| Water Included: | N |
| Cabel TV Included: | N |
| Common Elements Included: | N |
| Heat Included: | N |
| Parking Included: | N |
| Condo Tax Included: | N |
| Building Insurance Included: | N |
| Fireplace/Stove: | Y |
| Heat Type: | Forced Air |
| Central Air Conditioning: | Central Air |
| Central Vac: | Y |
| Laundry Level: | Syste |
| Ensuite Laundry: | F |
| Sewers: | Sewer |
$
%
Years
This calculator is for demonstration purposes only. Always consult a professional
financial advisor before making personal financial decisions.
| Although the information displayed is believed to be accurate, no warranties or representations are made of any kind. |
| PARKER COULTER REALTY BROKERAGE INC. |
- Listing -1 of 0
|
|

Hossein Vanishoja
Broker, ABR, SRS, P.Eng
Dir:
416-300-8000
Bus:
888-884-0105
Fax:
888-884-0106
| Book Showing | Email a Friend |
Jump To:
At a Glance:
| Type: | Freehold - Detached |
| Area: | Simcoe |
| Municipality: | Springwater |
| Neighbourhood: | Centre Vespra |
| Style: | 2-Storey |
| Lot Size: | x 138.32(Feet) |
| Approximate Age: | 6-15 |
| Tax: | $5,364.08 |
| Maintenance Fee: | $0 |
| Beds: | 4 |
| Baths: | 3 |
| Garage: | 0 |
| Fireplace: | Y |
| Air Conditioning: | |
| Pool: | None |
Locatin Map:
Payment Calculator:

Listing added to your favorite list
Looking for resale homes?

By agreeing to Terms of Use, you will have ability to search up to 309805 listings and access to richer information than found on REALTOR.ca through my website.


