$619,900
Available - For Sale
Listing ID: X12143898
3268 Principale Stre , Alfred and Plantagenet, K0A 3K0, Prescott and Rus
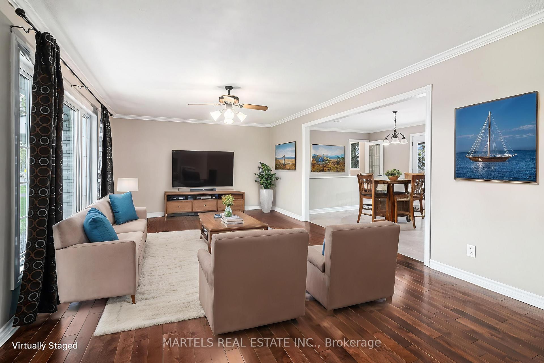
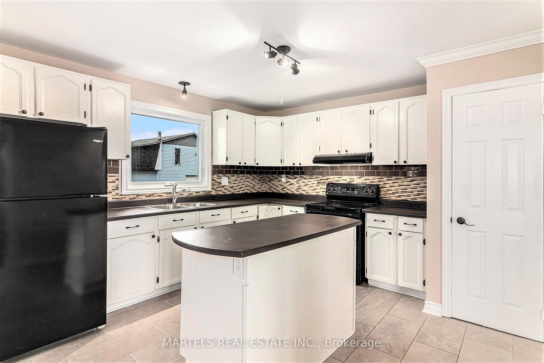
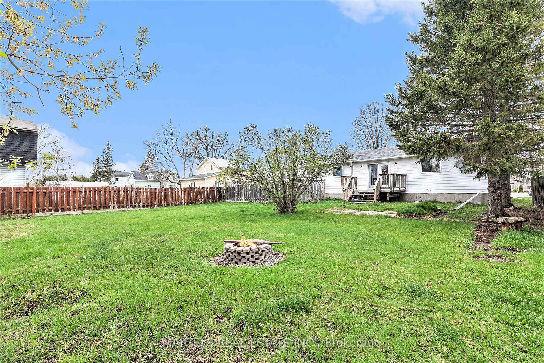
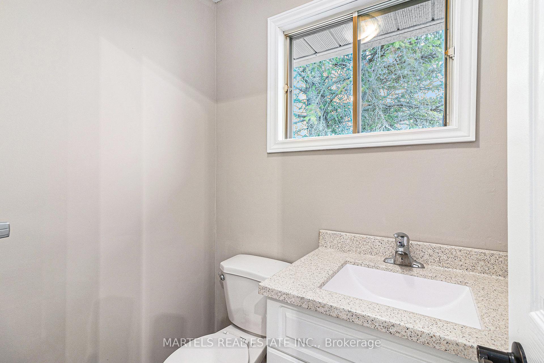
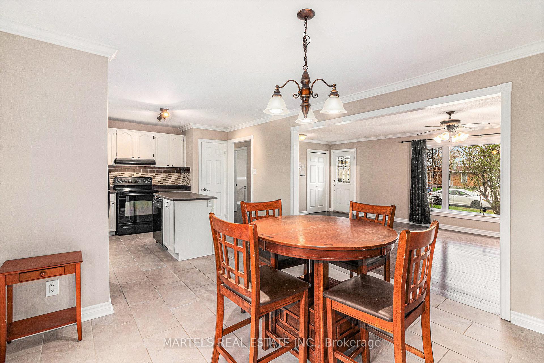
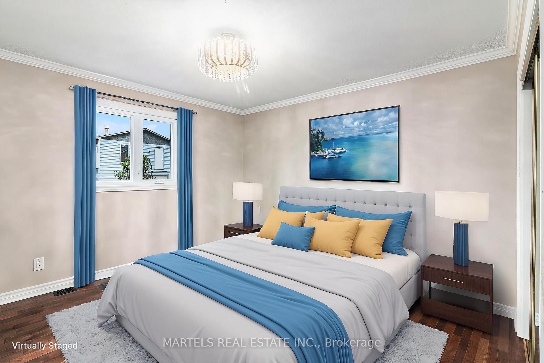
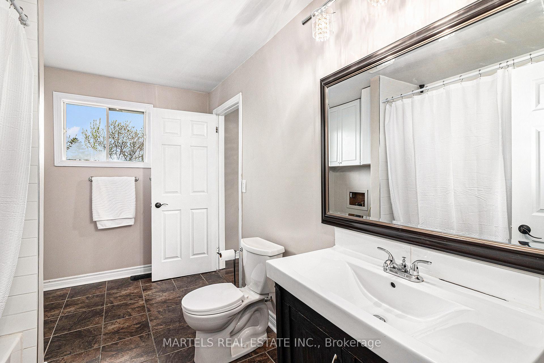
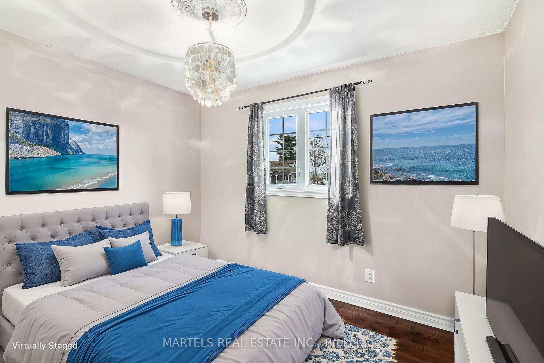
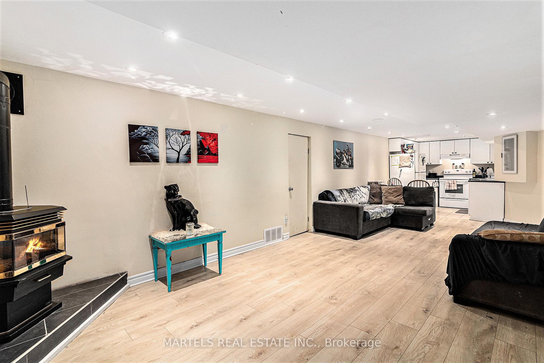
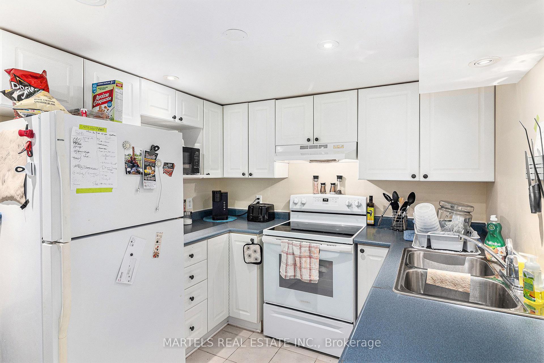
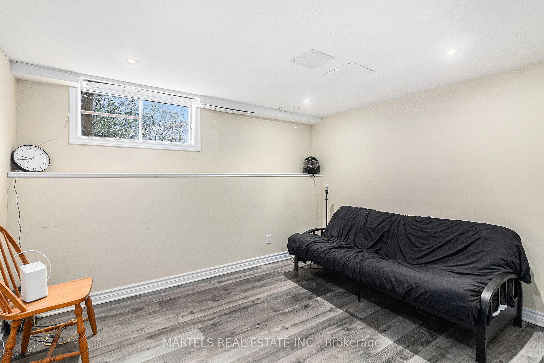
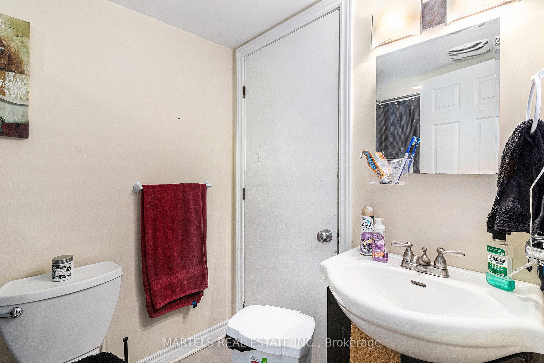
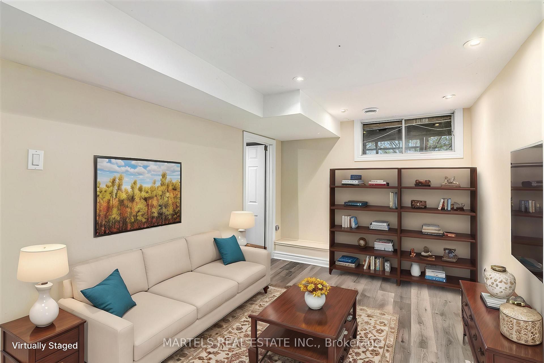
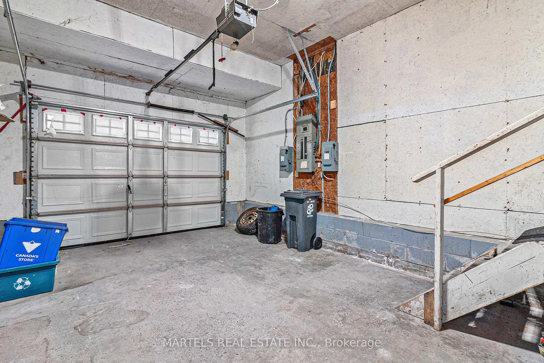
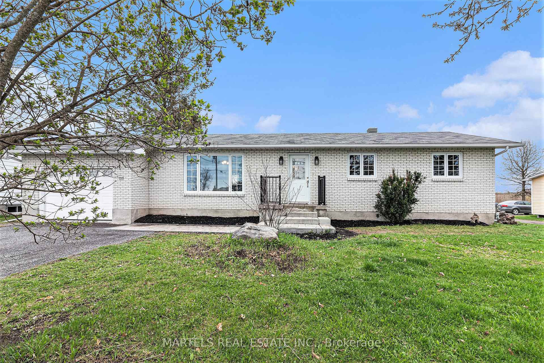
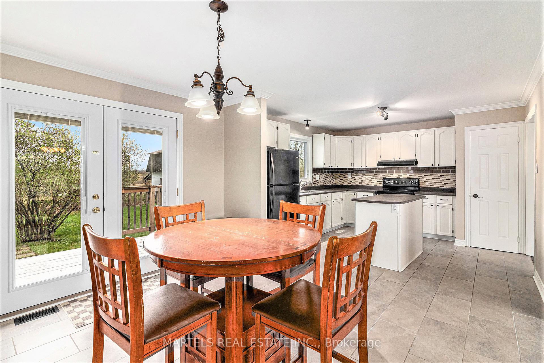
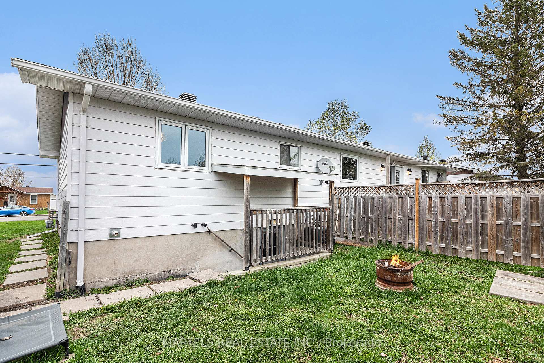
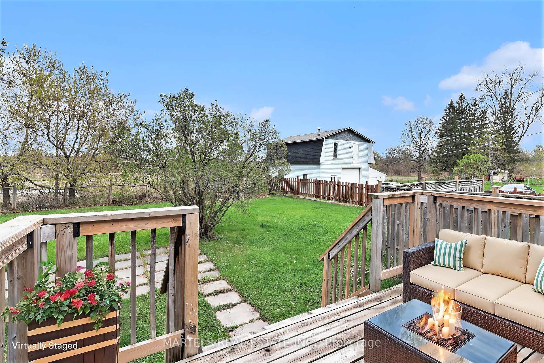
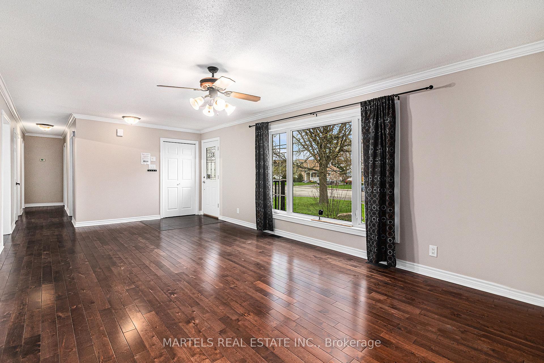



















| OPPORTUNITY KNOCKS! Unlock the advantages of property ownership with this legal duplex bungalow, perfectly positioned in the welcoming village of Wendover just 10 min from Rockland & 25 min to Orleans amenities. Whether you're an investor looking for strong returns, a multi-generational family, or a buyer seeking added income, this property offers remarkable flexibility & long-term value. With a projected 6% cap rate, separate entrees, 2 hydro meters, 2 laundry facilities, 2 HWT, its a turnkey solution for generating passive income or reducing your cost of living. Set on a spacious & south exposure lot, the main residence boasts a bright, open-concept design with 3 bed 2 full baths, & upgraded finishes thru including birch hardwood & porcelain tile floors. The updated kitchen features painted cabinets, center island, ceramic backsplash, double sink w/new faucet, & french doors leading to a sunny deck ideal for outdoor dining & barbecuing. The main bath w/cheater access to the primary bed is beautifully renovated w/a new tub, ceramic, vanity, lighting, & more. A smart, well-designed layout leaves one portion of the lower level completely private from the secondary unit & adds a versatile bonus rm w/closet (perfect as a 4th bedroom, rec rm, office or gym), along w/storage, subflooring.. the mud rm w/2 pieces bath leads to an oversized garage. The secondary dwelling unit (SDU) offers its own entry & private fenced yard. It includes 2 bed, 1 full bath, open-concept kitchen/living/dining space w/a cozy gas fireplace (wood stove style) & dedicated laundry & storage. Currently rented mo-to-mo, offering now income potential! This unit adds excellent cash flow potential. Other updates include a new roof (2023), 200/100 amp service, most PVC windows & french doors, & a huge new driveway (2025) with room for multiple vehicles. Fully fenced yard w/deck & shed adds function & outdoor enjoyment. Ideal investment for families, retirees, & investors alike. Some photos staged |
| Price | $619,900 |
| Taxes: | $3681.92 |
| Occupancy: | Tenant |
| Address: | 3268 Principale Stre , Alfred and Plantagenet, K0A 3K0, Prescott and Rus |
| Directions/Cross Streets: | Du Quai Avenue |
| Rooms: | 10 |
| Rooms +: | 9 |
| Bedrooms: | 3 |
| Bedrooms +: | 2 |
| Family Room: | T |
| Basement: | Separate Ent, Apartment |
| Level/Floor | Room | Length(ft) | Width(ft) | Descriptions | |
| Room 1 | Main | Living Ro | 24.47 | 12.82 | Hardwood Floor, Picture Window, Crown Moulding |
| Room 2 | Main | Kitchen | 12.76 | 12.76 | Porcelain Floor, Centre Island, Combined w/Dining |
| Room 3 | Main | Dining Ro | 14.14 | 12.76 | Porcelain Floor, W/O To Deck, Crown Moulding |
| Room 4 | Main | Mud Room | 11.38 | 9.22 | Ceramic Floor, Access To Garage, Closet |
| Room 5 | Main | Bathroom | 5.15 | 4.07 | 2 Pc Bath, Ceramic Floor |
| Room 6 | Main | Primary B | 12.76 | 11.87 | Hardwood Floor, B/I Closet, Crown Moulding |
| Room 7 | Main | Bedroom | 10.96 | 9.35 | Hardwood Floor, Crown Moulding, B/I Closet |
| Room 8 | Main | Bedroom | 9.35 | 8.79 | Hardwood Floor, B/I Closet, Crown Moulding |
| Room 9 | Main | Bathroom | 7.87 | 6.4 | Ceramic Floor, 4 Pc Bath, Combined w/Laundry |
| Room 10 | Main | Laundry | 7.87 | 6.4 | Ceramic Floor |
| Room 11 | Lower | Family Ro | 14.96 | 8.27 | Vinyl Floor, Pot Lights, Combined w/Workshop |
| Room 12 | Lower | Foyer | 12.3 | 4 | Vinyl Floor, B/I Closet |
| Room 13 | Lower | Bathroom | 7.38 | 5.51 | Ceramic Floor, 4 Pc Bath |
| Room 14 | Lower | Living Ro | 20.11 | 11.38 | Vinyl Floor, Pot Lights |
| Room 15 | Lower | Kitchen | 8.4 | 8.1 | Ceramic Floor, Double Sink, Pot Lights |
| Washroom Type | No. of Pieces | Level |
| Washroom Type 1 | 4 | Main |
| Washroom Type 2 | 2 | Main |
| Washroom Type 3 | 4 | Lower |
| Washroom Type 4 | 0 | |
| Washroom Type 5 | 0 |
| Total Area: | 0.00 |
| Approximatly Age: | 31-50 |
| Property Type: | Duplex |
| Style: | Bungalow |
| Exterior: | Brick, Vinyl Siding |
| Garage Type: | Attached |
| (Parking/)Drive: | Inside Ent |
| Drive Parking Spaces: | 6 |
| Park #1 | |
| Parking Type: | Inside Ent |
| Park #2 | |
| Parking Type: | Inside Ent |
| Park #3 | |
| Parking Type: | Private Do |
| Pool: | None |
| Other Structures: | Fence - Full |
| Approximatly Age: | 31-50 |
| Approximatly Square Footage: | 1100-1500 |
| Property Features: | Fenced Yard |
| CAC Included: | N |
| Water Included: | N |
| Cabel TV Included: | N |
| Common Elements Included: | N |
| Heat Included: | N |
| Parking Included: | N |
| Condo Tax Included: | N |
| Building Insurance Included: | N |
| Fireplace/Stove: | Y |
| Heat Type: | Forced Air |
| Central Air Conditioning: | Central Air |
| Central Vac: | N |
| Laundry Level: | Syste |
| Ensuite Laundry: | F |
| Sewers: | Sewer |
$
%
Years
This calculator is for demonstration purposes only. Always consult a professional
financial advisor before making personal financial decisions.
| Although the information displayed is believed to be accurate, no warranties or representations are made of any kind. |
| MARTELS REAL ESTATE INC. |
- Listing -1 of 0
|
|

Hossein Vanishoja
Broker, ABR, SRS, P.Eng
Dir:
416-300-8000
Bus:
888-884-0105
Fax:
888-884-0106
| Book Showing | Email a Friend |
Jump To:
At a Glance:
| Type: | Freehold - Duplex |
| Area: | Prescott and Russell |
| Municipality: | Alfred and Plantagenet |
| Neighbourhood: | 610 - Alfred and Plantagenet Twp |
| Style: | Bungalow |
| Lot Size: | x 135.90(Feet) |
| Approximate Age: | 31-50 |
| Tax: | $3,681.92 |
| Maintenance Fee: | $0 |
| Beds: | 3+2 |
| Baths: | 3 |
| Garage: | 0 |
| Fireplace: | Y |
| Air Conditioning: | |
| Pool: | None |
Locatin Map:
Payment Calculator:

Listing added to your favorite list
Looking for resale homes?

By agreeing to Terms of Use, you will have ability to search up to 309805 listings and access to richer information than found on REALTOR.ca through my website.


