$3,300
Available - For Rent
Listing ID: X12145676
69 George Brier Driv East , Brant, N3L 0M2, Brant
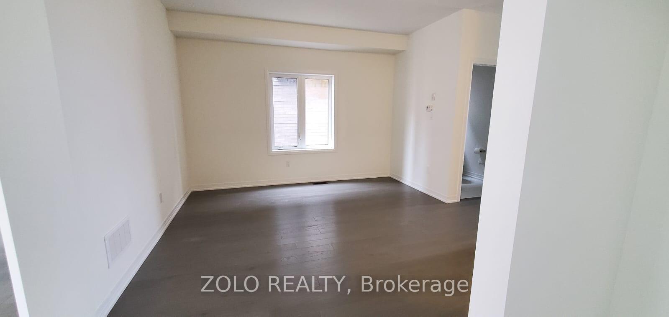
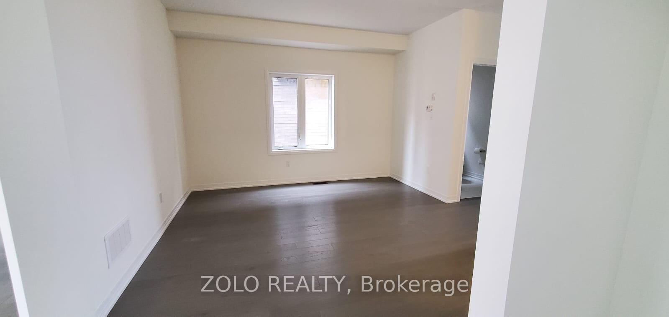
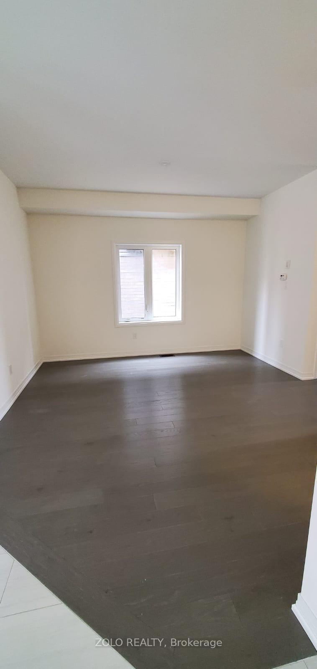
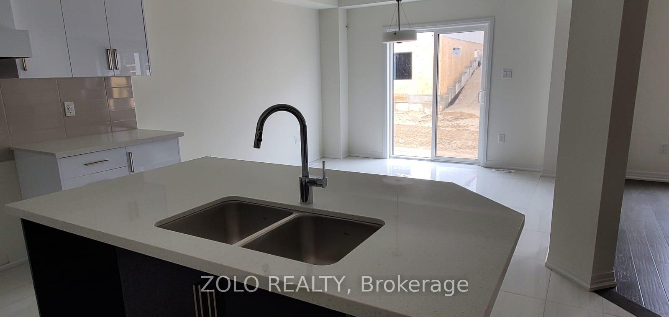
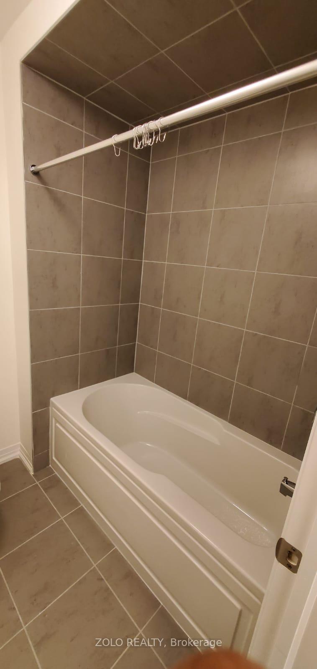
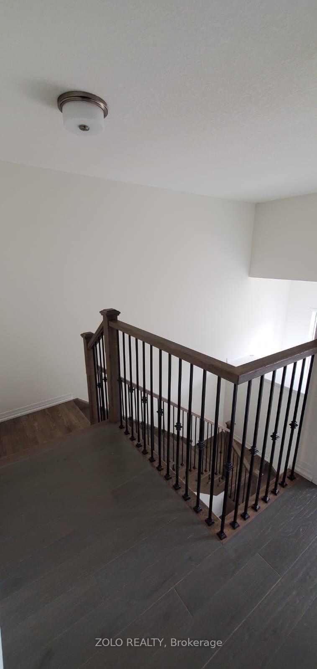
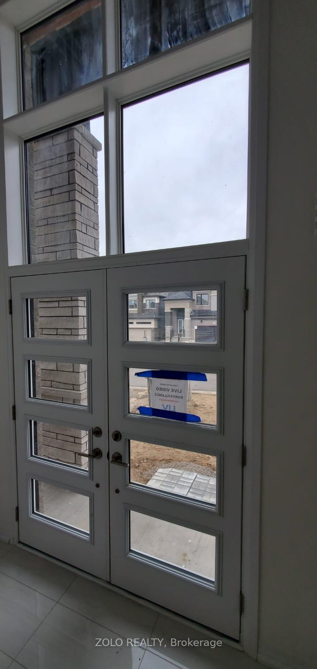

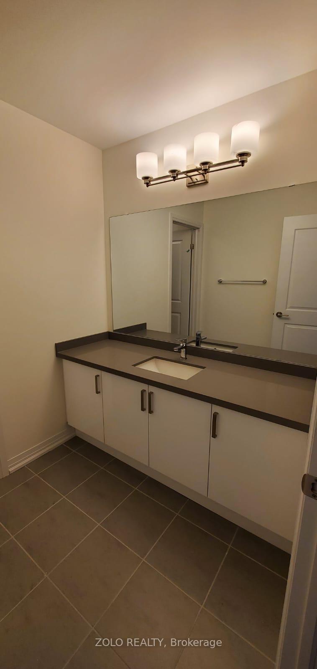
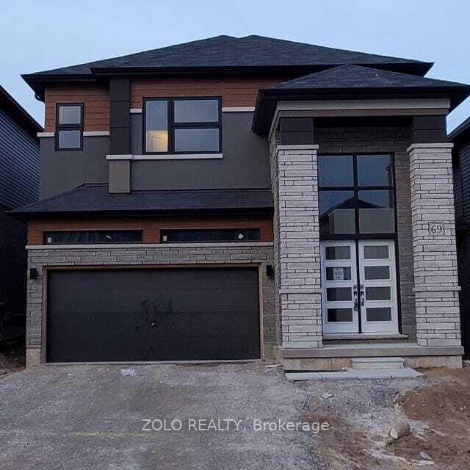
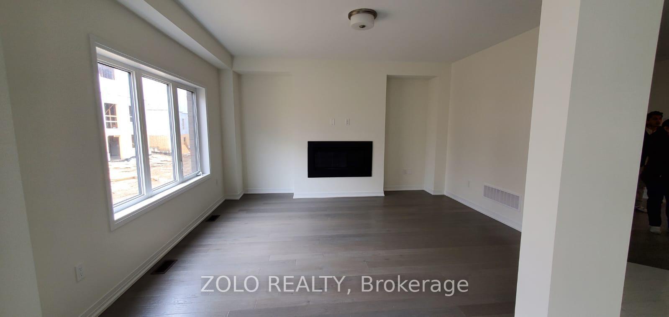
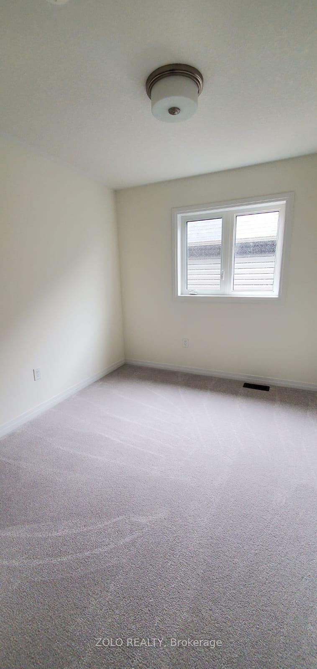

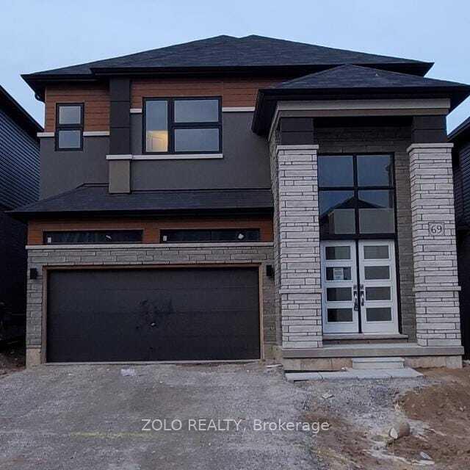
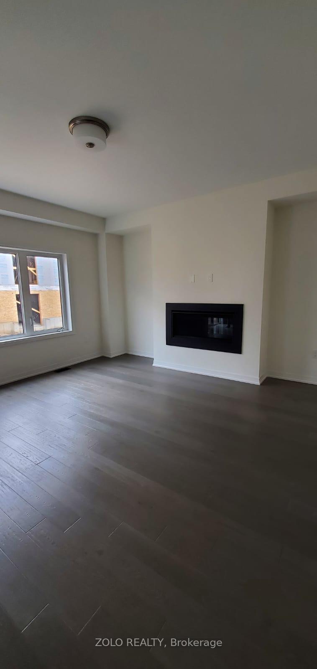
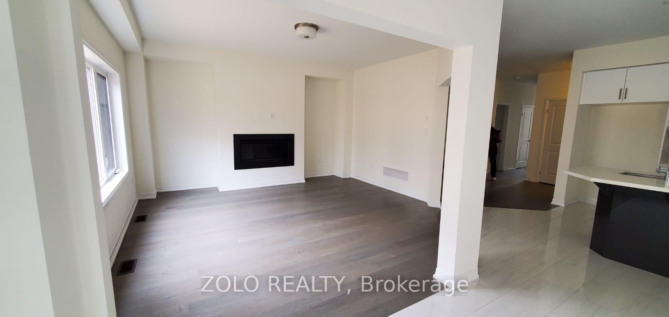

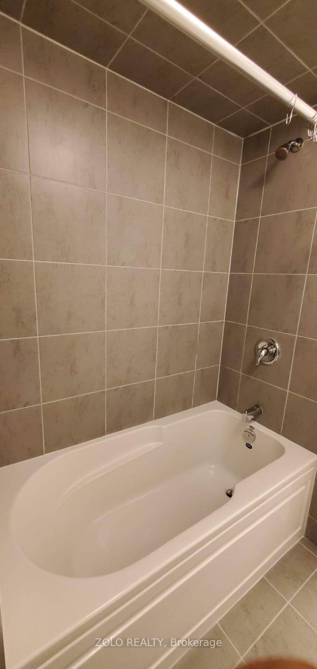
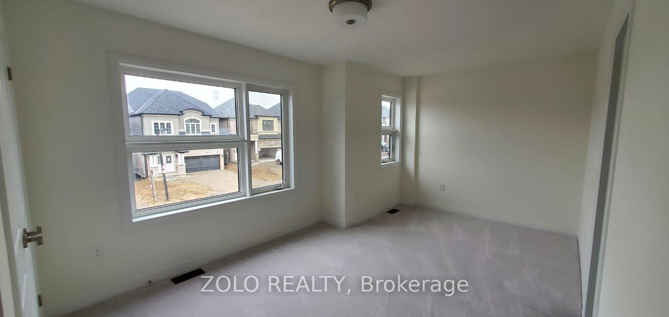
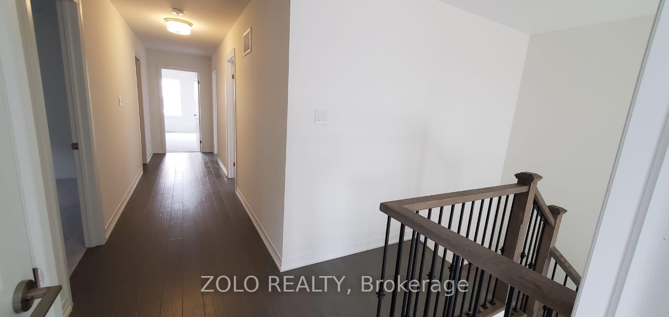




















| Available from August 1, 2025, this beautiful 2-storey home in Paris, Ontario offers 5 spacious bedrooms and 3.5 bathrooms. The primary bedroom includes his and her closets and a 5-piece ensuite. Two bedrooms share a semi-ensuite, and the other two have closets with a shared 4-piece bathroom. The main floor features 9-ft smooth ceilings, hardwood flooring, oak stairs, and an open-concept kitchen with quartz countertops and brand-new appliances. The home also includes a double-door entry, a large foyer, dining and great rooms, and a 2-car garage with extra driveway parking. Located in a family-friendly neighborhood near the Brant Sports Complex, parks, and schools. All utilities and hot water tank rental are to be paid by the tenant |
| Price | $3,300 |
| Taxes: | $0.00 |
| Occupancy: | Tenant |
| Address: | 69 George Brier Driv East , Brant, N3L 0M2, Brant |
| Acreage: | < .50 |
| Directions/Cross Streets: | Powerline Rd To Rest Acres Rd |
| Rooms: | 10 |
| Bedrooms: | 5 |
| Bedrooms +: | 0 |
| Family Room: | F |
| Basement: | Full, Unfinished |
| Furnished: | Unfu |
| Level/Floor | Room | Length(ft) | Width(ft) | Descriptions | |
| Room 1 | Main | Great Roo | 15.65 | 15.35 | Hardwood Floor, Electric Fireplace, Large Window |
| Room 2 | Main | Dining Ro | 14.01 | 12.5 | Hardwood Floor, Large Window, Open Concept |
| Room 3 | Main | Breakfast | 12 | 12.17 | Porcelain Floor, Overlooks Backyard, Open Concept |
| Room 4 | Main | Kitchen | 13.68 | 12 | Porcelain Floor, Stainless Steel Appl, Backsplash |
| Room 5 | Second | Primary B | 18.01 | 12.17 | Broadloom, 5 Pc Ensuite, His and Hers Closets |
| Room 6 | Second | Bedroom 2 | 13.09 | 9.51 | Broadloom, Semi Ensuite, Closet |
| Room 7 | Second | Bedroom 3 | 15.84 | 10.99 | Broadloom, Semi Ensuite, Overlooks Frontyard |
| Room 8 | Second | Bedroom 4 | 10.33 | 10 | Broadloom, Closet |
| Room 9 | Second | Bedroom 5 | 10.33 | 9.68 | Broadloom, Closet |
| Room 10 | Main | Laundry | 6.56 | 6.56 |
| Washroom Type | No. of Pieces | Level |
| Washroom Type 1 | 5 | Second |
| Washroom Type 2 | 4 | Second |
| Washroom Type 3 | 4 | Second |
| Washroom Type 4 | 2 | Main |
| Washroom Type 5 | 0 |
| Total Area: | 0.00 |
| Approximatly Age: | New |
| Property Type: | Detached |
| Style: | 2-Storey |
| Exterior: | Brick, Stone |
| Garage Type: | Built-In |
| (Parking/)Drive: | Private Do |
| Drive Parking Spaces: | 2 |
| Park #1 | |
| Parking Type: | Private Do |
| Park #2 | |
| Parking Type: | Private Do |
| Pool: | None |
| Laundry Access: | Laundry Room |
| Approximatly Age: | New |
| Approximatly Square Footage: | 2500-3000 |
| Property Features: | Rec./Commun. |
| CAC Included: | N |
| Water Included: | N |
| Cabel TV Included: | N |
| Common Elements Included: | N |
| Heat Included: | N |
| Parking Included: | N |
| Condo Tax Included: | N |
| Building Insurance Included: | N |
| Fireplace/Stove: | Y |
| Heat Type: | Forced Air |
| Central Air Conditioning: | None |
| Central Vac: | N |
| Laundry Level: | Syste |
| Ensuite Laundry: | F |
| Elevator Lift: | False |
| Sewers: | Sewer |
| Utilities-Cable: | N |
| Utilities-Hydro: | N |
| Although the information displayed is believed to be accurate, no warranties or representations are made of any kind. |
| ZOLO REALTY |
- Listing -1 of 0
|
|

Hossein Vanishoja
Broker, ABR, SRS, P.Eng
Dir:
416-300-8000
Bus:
888-884-0105
Fax:
888-884-0106
| Book Showing | Email a Friend |
Jump To:
At a Glance:
| Type: | Freehold - Detached |
| Area: | Brant |
| Municipality: | Brant |
| Neighbourhood: | Paris |
| Style: | 2-Storey |
| Lot Size: | x 93.60(Feet) |
| Approximate Age: | New |
| Tax: | $0 |
| Maintenance Fee: | $0 |
| Beds: | 5 |
| Baths: | 4 |
| Garage: | 0 |
| Fireplace: | Y |
| Air Conditioning: | |
| Pool: | None |
Locatin Map:

Listing added to your favorite list
Looking for resale homes?

By agreeing to Terms of Use, you will have ability to search up to 309805 listings and access to richer information than found on REALTOR.ca through my website.


