$619,900
Available - For Sale
Listing ID: X12141335
1047 Arrowhead Plac , Orleans - Convent Glen and Area, K1C 2S5, Ottawa

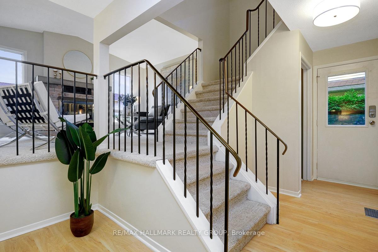
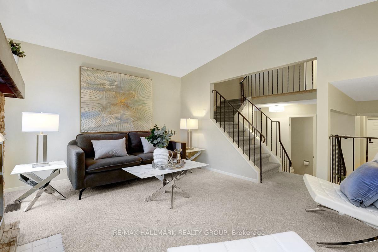
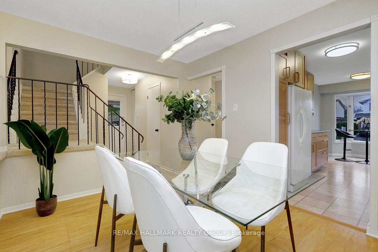
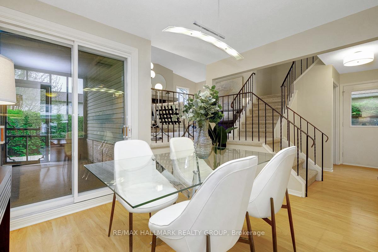
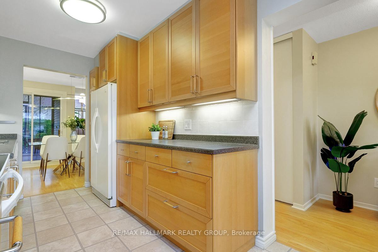
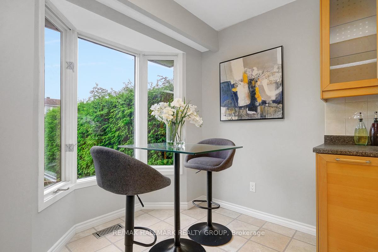
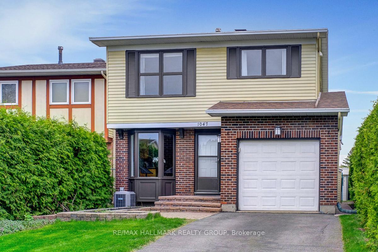
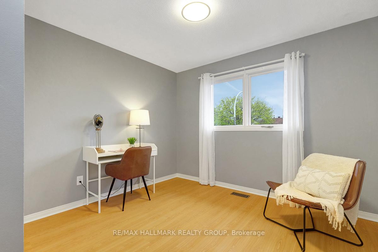

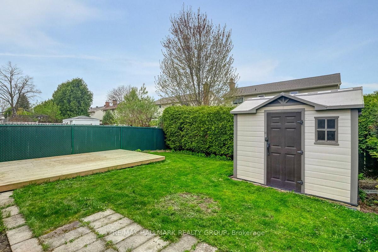
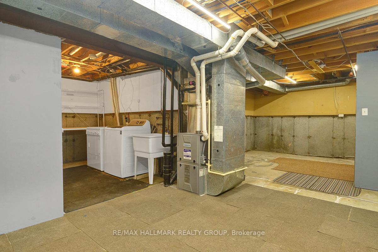
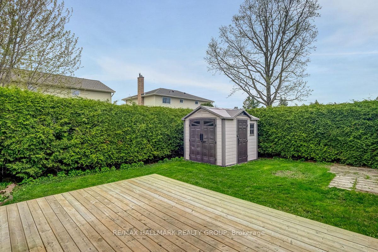
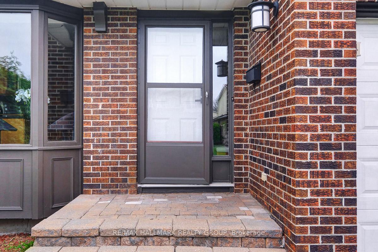
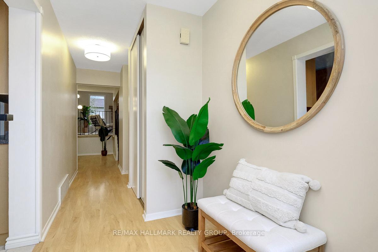
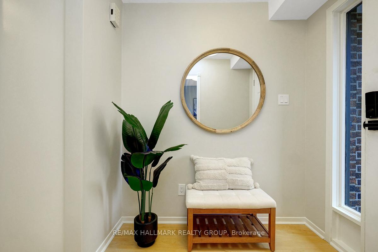
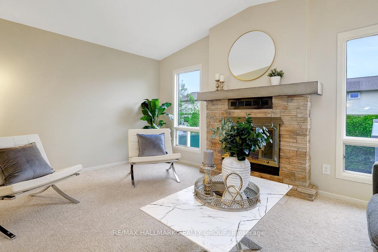
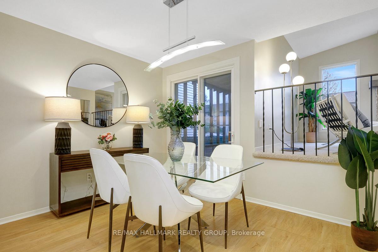
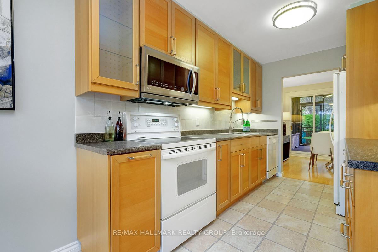
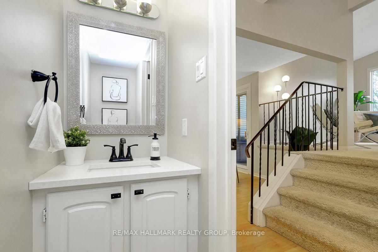
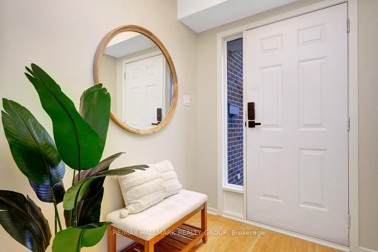
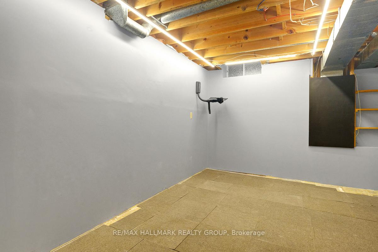
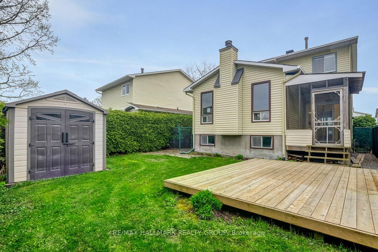
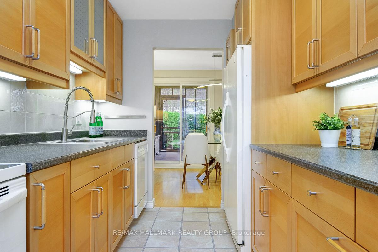
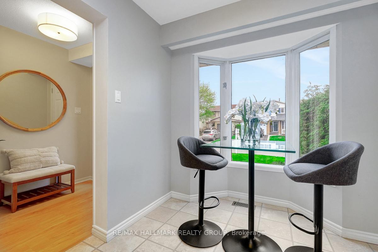
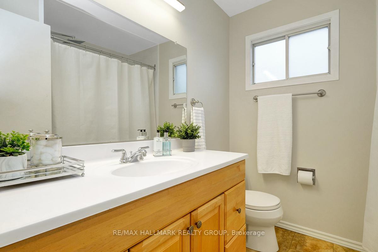
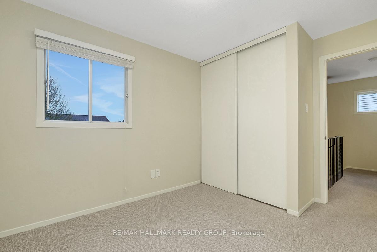
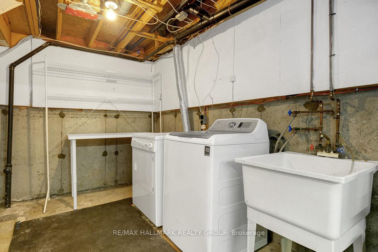

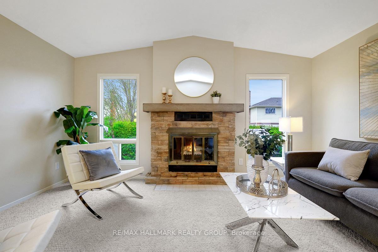
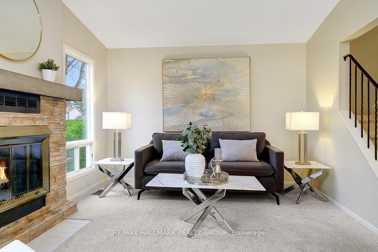
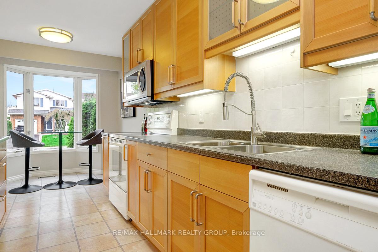
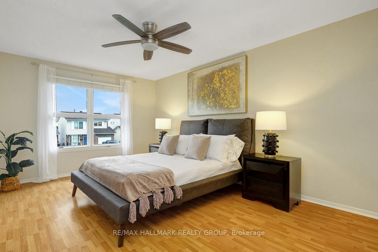
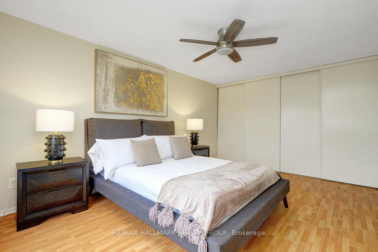
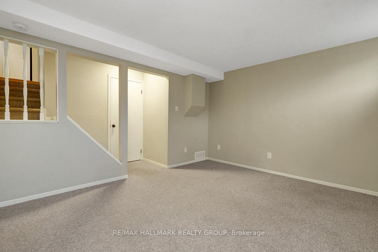

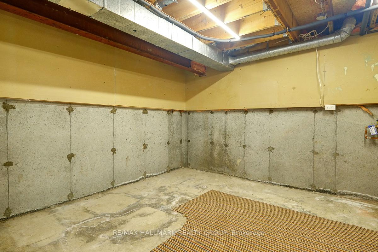

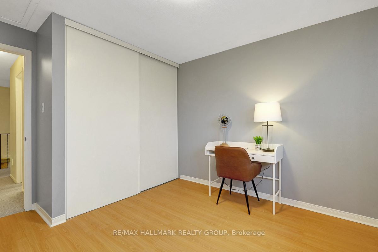
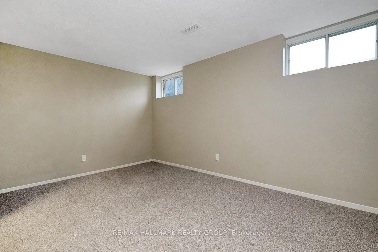
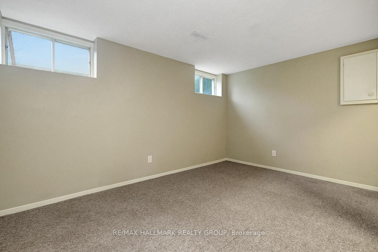









































| Welcome to 1047 Arrowhead Place, a charming 2 storey single-family home in the mature and sought-after community of Convent Glen in Orleans. Set on a spacious lot with a fully fenced backyard, this home offers the perfect blend of space, comfort, and convenience for a growing family or those looking to right-size into a well-maintained property. Freshly painted from top to bottom in a soft neutral palette, this move-in-ready home has been updated over the years and offers a practical layout with just the right balance of open and defined spaces. The main level features an inviting living room with a central wood-burning fireplace, a formal dining room with patio door access to the enclosed porch, and a beautifully refreshed kitchen. You'll love the new countertops, backsplash, the ample cabinetry, and bright eat-in area framed by a bay window overlooking the front yard. Upstairs are three comfortable bedrooms and a full bathroom with updated countertops. A convenient powder room is located on the main floor. The finished lower level expands your living space with a generous recreation room and a large storage area perfect for seasonal items, hobbies, or workshop needs. Enjoy a peaceful backyard with a mix of green space and a large platform deck, ideal for entertaining or relaxing. The home also features a single attached garage with inside entry and a private driveway for two additional vehicles. Just steps from public transit and a short walk to the upcoming Jeanne d'Arc O-Train station, you'll benefit from exceptional commuter convenience. Nature lovers will appreciate the proximity to Ottawa River pathways and scenic trails, while everyday amenities including Metro, restaurants, schools, parks, and more are just around the corner. Don't miss your chance to own a solid, well-loved home in a prime location. |
| Price | $619,900 |
| Taxes: | $4054.00 |
| Assessment Year: | 2024 |
| Occupancy: | Vacant |
| Address: | 1047 Arrowhead Plac , Orleans - Convent Glen and Area, K1C 2S5, Ottawa |
| Directions/Cross Streets: | Voyageur Drive and Arrowhead Place |
| Rooms: | 2 |
| Rooms +: | 1 |
| Bedrooms: | 3 |
| Bedrooms +: | 0 |
| Family Room: | F |
| Basement: | Full, Finished |
| Level/Floor | Room | Length(ft) | Width(ft) | Descriptions | |
| Room 1 | Main | Foyer | Laminate | ||
| Room 2 | Main | Kitchen | 11.58 | 7.51 | Tile Floor, Eat-in Kitchen |
| Room 3 | Main | Dining Ro | 11.68 | 9.41 | Laminate, W/O To Patio |
| Room 4 | Main | Living Ro | 15.78 | 11.48 | Fireplace |
| Room 5 | Main | Bathroom | 2 Pc Bath | ||
| Room 6 | Second | Primary B | 16.76 | 11.48 | Laminate |
| Room 7 | Second | Bedroom 2 | 10.36 | 9.51 | Laminate |
| Room 8 | Second | Bedroom 3 | 9.45 | 9.25 | |
| Room 9 | Second | Bathroom | Tile Floor | ||
| Room 10 | Basement | Recreatio | 14.43 | 10.86 | |
| Room 11 | Basement | Utility R |
| Washroom Type | No. of Pieces | Level |
| Washroom Type 1 | 2 | Main |
| Washroom Type 2 | 3 | Second |
| Washroom Type 3 | 0 | |
| Washroom Type 4 | 0 | |
| Washroom Type 5 | 0 |
| Total Area: | 0.00 |
| Approximatly Age: | 31-50 |
| Property Type: | Detached |
| Style: | 2-Storey |
| Exterior: | Brick, Vinyl Siding |
| Garage Type: | Attached |
| (Parking/)Drive: | Private |
| Drive Parking Spaces: | 2 |
| Park #1 | |
| Parking Type: | Private |
| Park #2 | |
| Parking Type: | Private |
| Pool: | None |
| Other Structures: | Shed |
| Approximatly Age: | 31-50 |
| Approximatly Square Footage: | 1100-1500 |
| Property Features: | Fenced Yard, Park |
| CAC Included: | N |
| Water Included: | N |
| Cabel TV Included: | N |
| Common Elements Included: | N |
| Heat Included: | N |
| Parking Included: | N |
| Condo Tax Included: | N |
| Building Insurance Included: | N |
| Fireplace/Stove: | Y |
| Heat Type: | Forced Air |
| Central Air Conditioning: | Central Air |
| Central Vac: | N |
| Laundry Level: | Syste |
| Ensuite Laundry: | F |
| Sewers: | Sewer |
$
%
Years
This calculator is for demonstration purposes only. Always consult a professional
financial advisor before making personal financial decisions.
| Although the information displayed is believed to be accurate, no warranties or representations are made of any kind. |
| RE/MAX HALLMARK REALTY GROUP |
- Listing -1 of 0
|
|

Hossein Vanishoja
Broker, ABR, SRS, P.Eng
Dir:
416-300-8000
Bus:
888-884-0105
Fax:
888-884-0106
| Virtual Tour | Book Showing | Email a Friend |
Jump To:
At a Glance:
| Type: | Freehold - Detached |
| Area: | Ottawa |
| Municipality: | Orleans - Convent Glen and Area |
| Neighbourhood: | 2001 - Convent Glen |
| Style: | 2-Storey |
| Lot Size: | x 100.10(Feet) |
| Approximate Age: | 31-50 |
| Tax: | $4,054 |
| Maintenance Fee: | $0 |
| Beds: | 3 |
| Baths: | 2 |
| Garage: | 0 |
| Fireplace: | Y |
| Air Conditioning: | |
| Pool: | None |
Locatin Map:
Payment Calculator:

Listing added to your favorite list
Looking for resale homes?

By agreeing to Terms of Use, you will have ability to search up to 309805 listings and access to richer information than found on REALTOR.ca through my website.


