$3,950
Available - For Rent
Listing ID: W12129376
1239 McEachern Cour , Milton, L9T 7K6, Halton
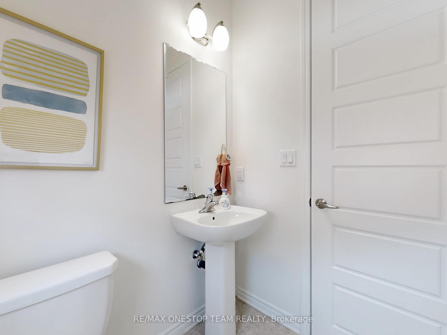
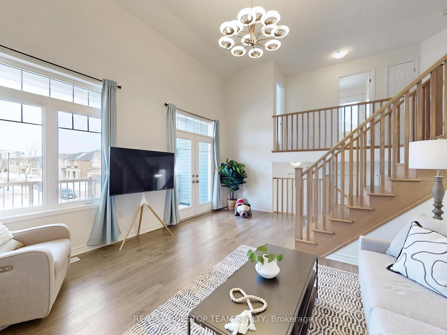
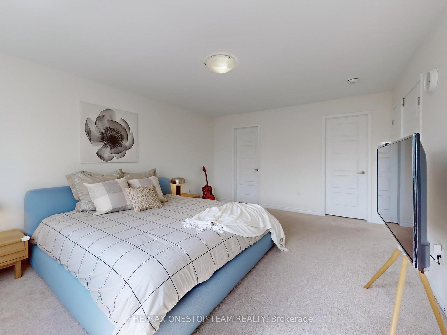
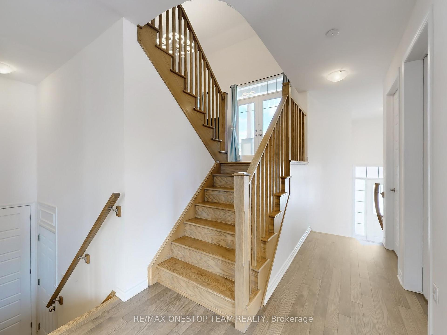
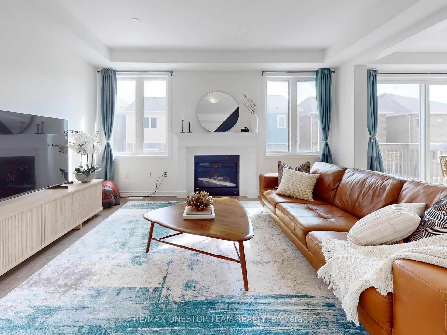
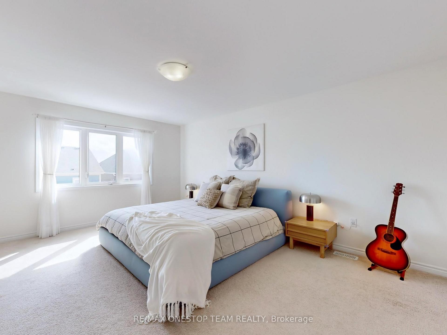
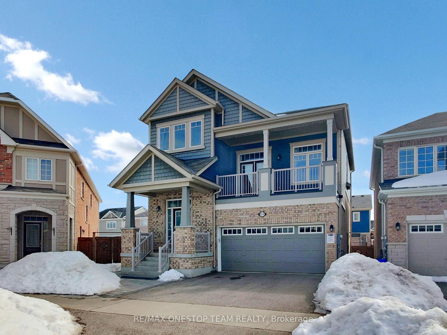
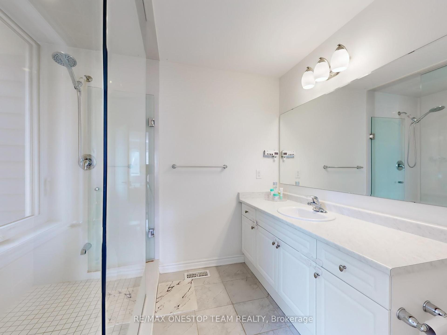
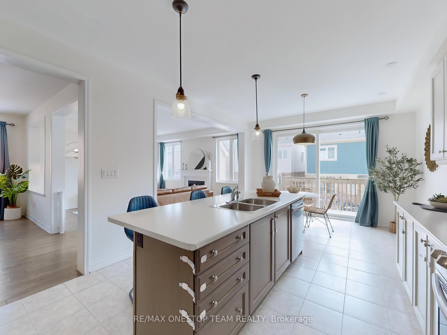
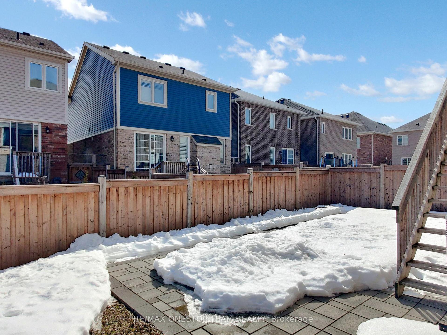
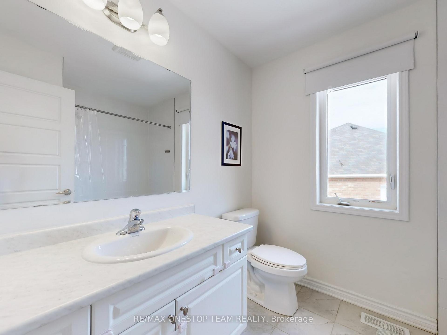
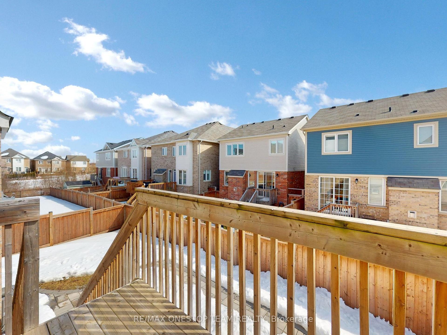

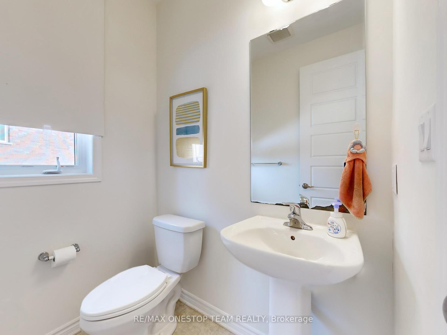
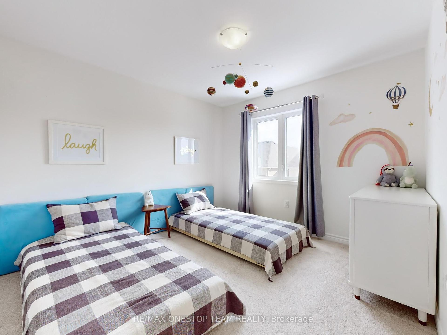
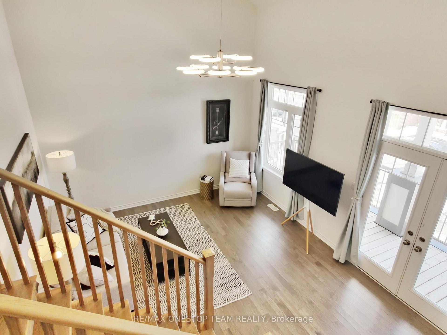
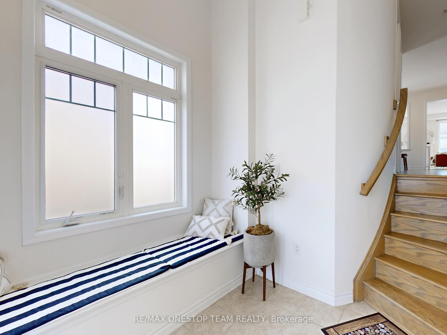
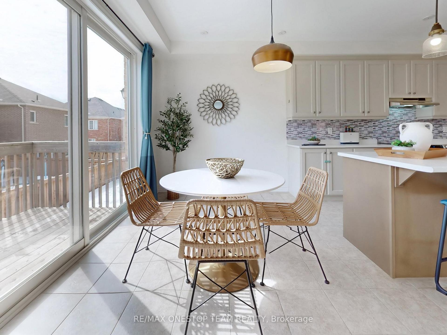
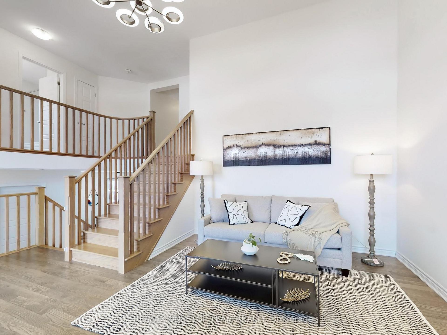
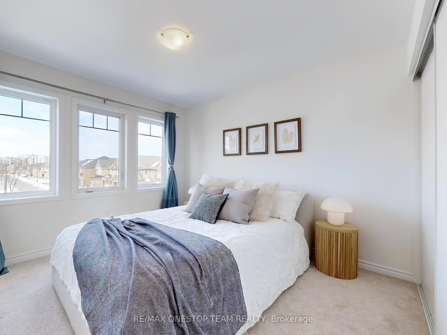
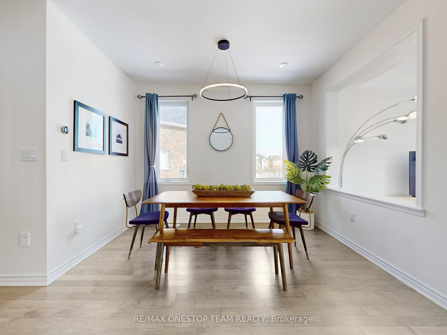
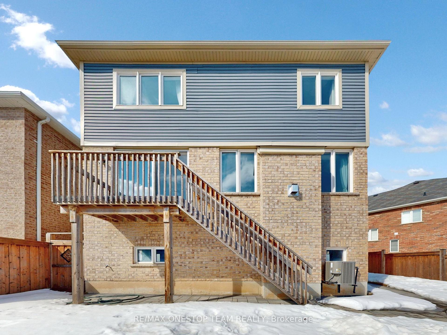
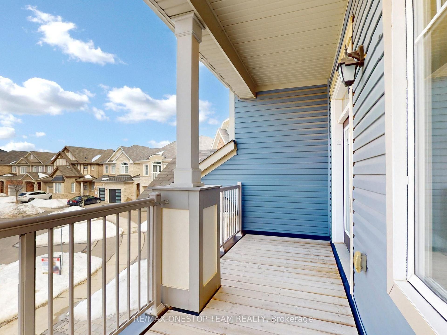
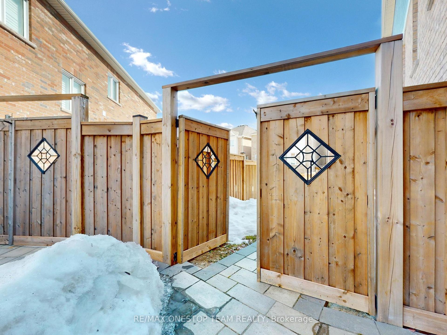
























| Located on a quiet court with only local traffic, this stunning 4-bedroom, 3-washroom detached home sits on a large premium pie-shaped lot,offering privacy and ample outdoor space. The main floor features an open-concept layout, a modern kitchen with ample cabinetry and centralisland. Tons of natural light streaming through the oversized patio door. The bright and spacious family room features soaring 13-foot ceilings,tons of natural light, and a walkout to a private balcony, creating the perfect space to relax and unwind. Enjoy the convenience of a main floorlaundry and a well-thought-out layout designed for comfort and functionality. This home is perfect for families lookingfor space and tranquility! |
| Price | $3,950 |
| Taxes: | $0.00 |
| Occupancy: | Owner |
| Address: | 1239 McEachern Cour , Milton, L9T 7K6, Halton |
| Directions/Cross Streets: | Bronte/Louis St. Laurent |
| Rooms: | 9 |
| Bedrooms: | 4 |
| Bedrooms +: | 0 |
| Family Room: | T |
| Basement: | Unfinished |
| Furnished: | Unfu |
| Level/Floor | Room | Length(ft) | Width(ft) | Descriptions | |
| Room 1 | Main | Kitchen | 22.3 | 12.46 | Breakfast Bar, Centre Island, Stainless Steel Appl |
| Room 2 | Main | Family Ro | 15.09 | 14.1 | Hardwood Floor, Gas Fireplace, Large Window |
| Room 3 | Main | Dining Ro | 15.09 | 11.48 | Hardwood Floor, Large Window, Open Concept |
| Room 4 | Second | Primary B | 16.73 | 13.12 | Broadloom, 3 Pc Ensuite, His and Hers Closets |
| Room 5 | Second | Bedroom 2 | 11.15 | 10.5 | Broadloom, Double Closet |
| Room 6 | Second | Bedroom 3 | 10.82 | 10.5 | Broadloom, Large Window |
| Room 7 | Second | Bedroom 4 | 11.48 | 10.5 | Broadloom, Closet |
| Washroom Type | No. of Pieces | Level |
| Washroom Type 1 | 2 | Main |
| Washroom Type 2 | 4 | Second |
| Washroom Type 3 | 3 | Second |
| Washroom Type 4 | 0 | |
| Washroom Type 5 | 0 |
| Total Area: | 0.00 |
| Property Type: | Detached |
| Style: | 2-Storey |
| Exterior: | Aluminum Siding, Brick |
| Garage Type: | Built-In |
| (Parking/)Drive: | Private Do |
| Drive Parking Spaces: | 2 |
| Park #1 | |
| Parking Type: | Private Do |
| Park #2 | |
| Parking Type: | Private Do |
| Pool: | None |
| Laundry Access: | Laundry Room |
| Approximatly Square Footage: | 2500-3000 |
| CAC Included: | N |
| Water Included: | N |
| Cabel TV Included: | N |
| Common Elements Included: | N |
| Heat Included: | N |
| Parking Included: | N |
| Condo Tax Included: | N |
| Building Insurance Included: | N |
| Fireplace/Stove: | Y |
| Heat Type: | Forced Air |
| Central Air Conditioning: | Central Air |
| Central Vac: | N |
| Laundry Level: | Syste |
| Ensuite Laundry: | F |
| Sewers: | Sewer |
| Although the information displayed is believed to be accurate, no warranties or representations are made of any kind. |
| RE/MAX ONESTOP TEAM REALTY |
- Listing -1 of 0
|
|

Hossein Vanishoja
Broker, ABR, SRS, P.Eng
Dir:
416-300-8000
Bus:
888-884-0105
Fax:
888-884-0106
| Book Showing | Email a Friend |
Jump To:
At a Glance:
| Type: | Freehold - Detached |
| Area: | Halton |
| Municipality: | Milton |
| Neighbourhood: | 1032 - FO Ford |
| Style: | 2-Storey |
| Lot Size: | x 0.00() |
| Approximate Age: | |
| Tax: | $0 |
| Maintenance Fee: | $0 |
| Beds: | 4 |
| Baths: | 3 |
| Garage: | 0 |
| Fireplace: | Y |
| Air Conditioning: | |
| Pool: | None |
Locatin Map:

Listing added to your favorite list
Looking for resale homes?

By agreeing to Terms of Use, you will have ability to search up to 309805 listings and access to richer information than found on REALTOR.ca through my website.


