$1,199,999
Available - For Sale
Listing ID: X12145427
15 William Nador Stre , Kitchener, N2R 0S3, Waterloo

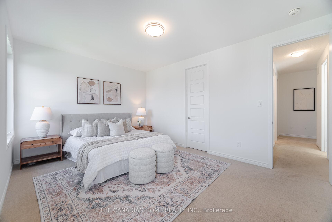
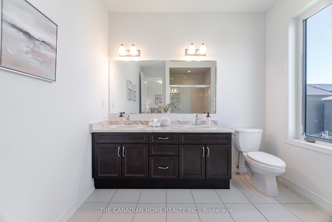
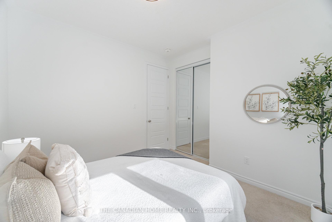
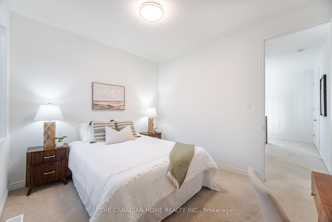
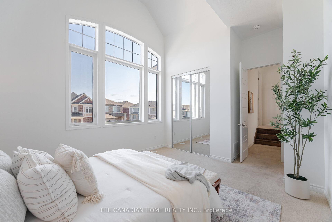
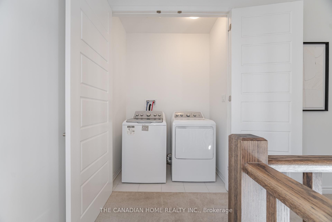
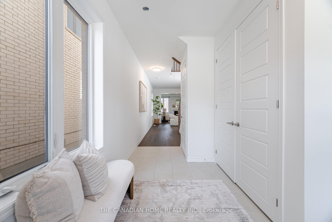
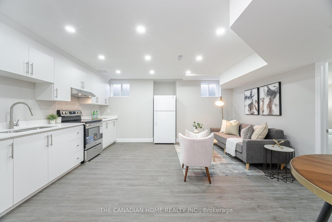

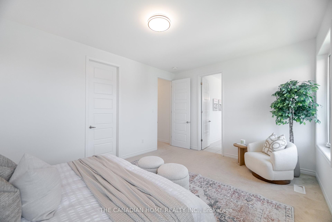

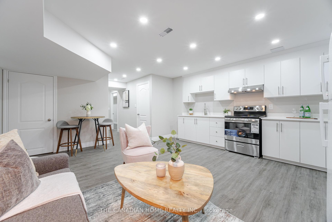
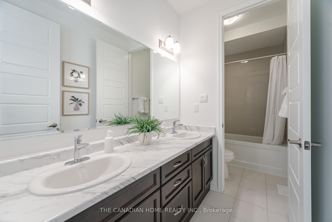
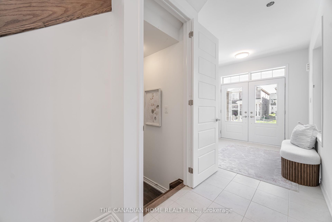
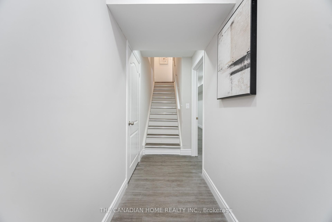
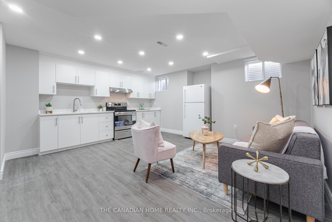
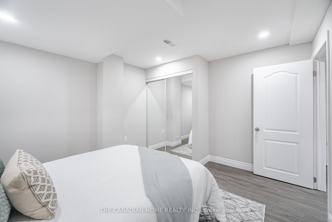
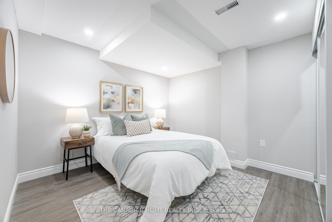
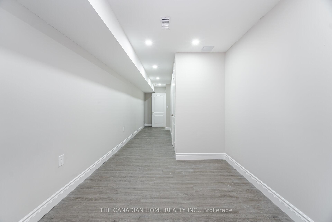
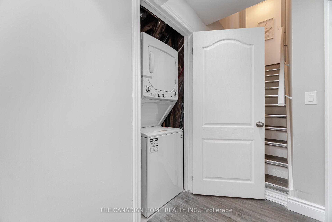

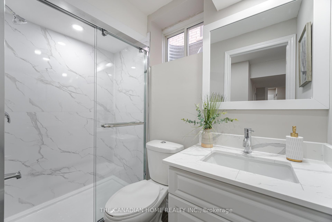
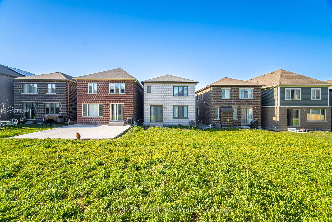
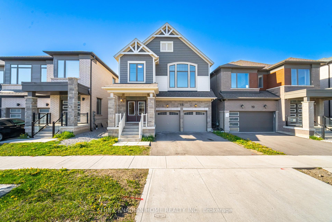
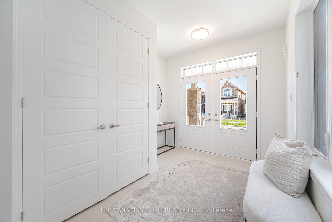
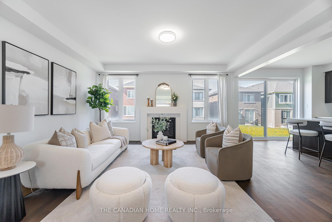
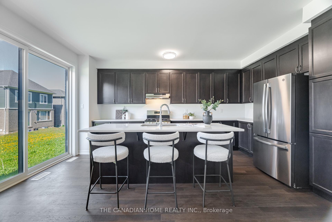
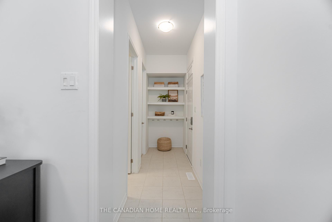
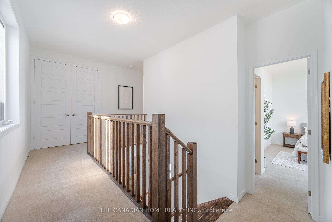
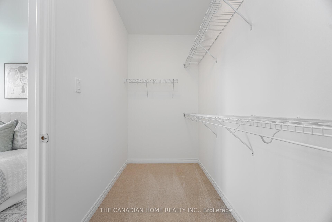
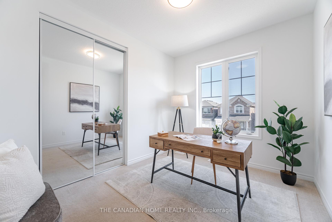
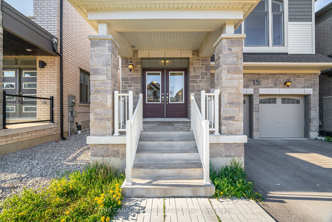
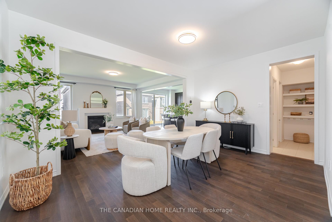
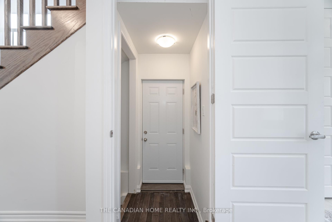
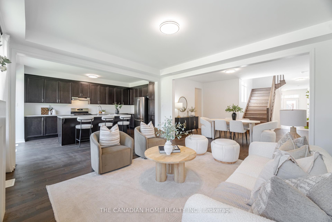

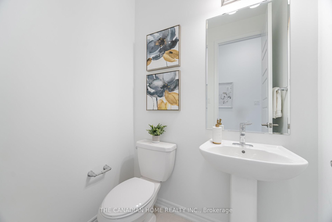
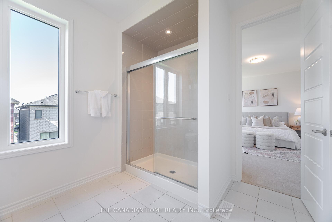
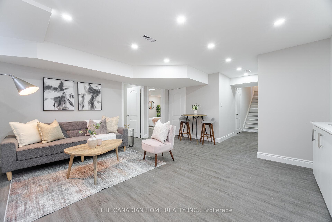
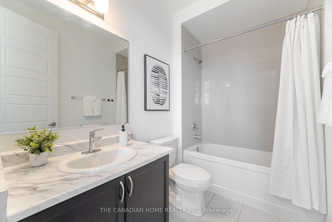
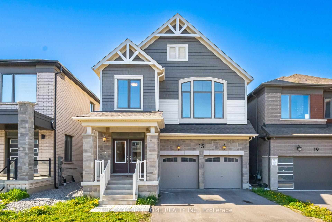
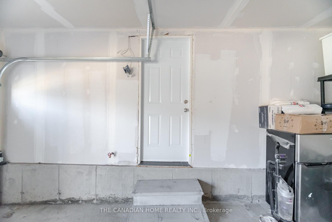

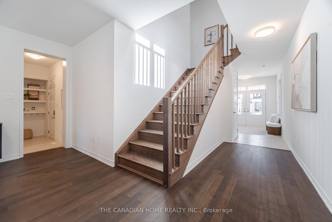
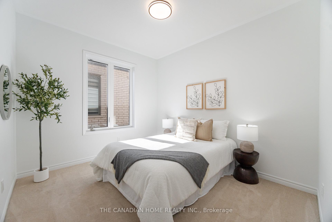
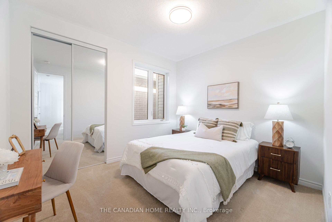

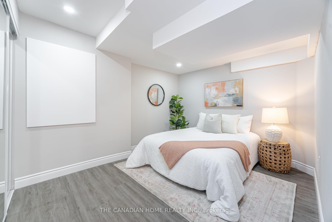
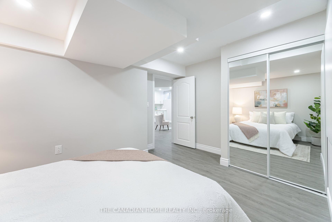


















































| This Mattamy-built home offers a blend of style and functionality and it features a beautifully finished in-law suite ideal for extended family or supplemental income. The bright, spacious open concept layout includes 9-foot ceilings throughout. The open-concept kitchen is a focal point, showcasing granite countertops, stainless steel appliances, a center island, and a walkout to the backyard. The great room provides a cozy atmosphere with a gas fireplace, and thoughtful details include support framing for a future wall-mounted TV and a waterline for a refrigerator with water/ice dispenser. Upstairs, you'll find 5 generously sized bedrooms and 3 full bathrooms, including a primary suite with a walk-in closet. The fully finished basement in-law suite features 2 bedrooms, a bathroom, a separate kitchen, laundry, and additional storage. Enjoy the convenience of being within walking distance to grocery stores, a variety of restaurants, and other essential amenities. The property is also located near well-regarded schools. |
| Price | $1,199,999 |
| Taxes: | $6542.33 |
| Assessment Year: | 2025 |
| Occupancy: | Vacant |
| Address: | 15 William Nador Stre , Kitchener, N2R 0S3, Waterloo |
| Acreage: | < .50 |
| Directions/Cross Streets: | Fischer hallman-Bleams Rd-Forestwalk St |
| Rooms: | 8 |
| Rooms +: | 3 |
| Bedrooms: | 5 |
| Bedrooms +: | 2 |
| Family Room: | T |
| Basement: | Separate Ent |
| Level/Floor | Room | Length(ft) | Width(ft) | Descriptions | |
| Room 1 | Main | Dining Ro | 15.78 | 11.48 | Hardwood Floor |
| Room 2 | Main | Great Roo | 16.17 | 14.6 | Hardwood Floor, Fireplace |
| Room 3 | Main | Kitchen | 10.99 | 16.99 | Hardwood Floor, Stainless Steel Appl, Granite Counters |
| Room 4 | Second | Primary B | 16.47 | 11.97 | Ensuite Bath, Walk-In Closet(s) |
| Room 5 | Second | Bedroom 2 | 10.99 | 10.99 | Mirrored Closet |
| Room 6 | Second | Bedroom 3 | 10.17 | 11.55 | Mirrored Closet |
| Room 7 | Second | Bedroom 4 | 9.18 | 10.99 | Mirrored Closet |
| Room 8 | Second | Bedroom 5 | 13.68 | 12.07 | Mirrored Closet, Vaulted Ceiling(s) |
| Room 9 | Basement | Kitchen | |||
| Room 10 | Basement | Bedroom | |||
| Room 11 | Basement | Bedroom 2 |
| Washroom Type | No. of Pieces | Level |
| Washroom Type 1 | 2 | Main |
| Washroom Type 2 | 4 | Second |
| Washroom Type 3 | 5 | Second |
| Washroom Type 4 | 3 | Basement |
| Washroom Type 5 | 0 |
| Total Area: | 0.00 |
| Approximatly Age: | 0-5 |
| Property Type: | Detached |
| Style: | 2-Storey |
| Exterior: | Brick |
| Garage Type: | Attached |
| (Parking/)Drive: | Private Do |
| Drive Parking Spaces: | 2 |
| Park #1 | |
| Parking Type: | Private Do |
| Park #2 | |
| Parking Type: | Private Do |
| Pool: | None |
| Approximatly Age: | 0-5 |
| Approximatly Square Footage: | 2500-3000 |
| Property Features: | Hospital, Lake/Pond |
| CAC Included: | N |
| Water Included: | N |
| Cabel TV Included: | N |
| Common Elements Included: | N |
| Heat Included: | N |
| Parking Included: | N |
| Condo Tax Included: | N |
| Building Insurance Included: | N |
| Fireplace/Stove: | Y |
| Heat Type: | Forced Air |
| Central Air Conditioning: | Central Air |
| Central Vac: | N |
| Laundry Level: | Syste |
| Ensuite Laundry: | F |
| Sewers: | Sewer |
$
%
Years
This calculator is for demonstration purposes only. Always consult a professional
financial advisor before making personal financial decisions.
| Although the information displayed is believed to be accurate, no warranties or representations are made of any kind. |
| THE CANADIAN HOME REALTY INC. |
- Listing -1 of 0
|
|

Hossein Vanishoja
Broker, ABR, SRS, P.Eng
Dir:
416-300-8000
Bus:
888-884-0105
Fax:
888-884-0106
| Virtual Tour | Book Showing | Email a Friend |
Jump To:
At a Glance:
| Type: | Freehold - Detached |
| Area: | Waterloo |
| Municipality: | Kitchener |
| Neighbourhood: | Dufferin Grove |
| Style: | 2-Storey |
| Lot Size: | x 98.43(Feet) |
| Approximate Age: | 0-5 |
| Tax: | $6,542.33 |
| Maintenance Fee: | $0 |
| Beds: | 5+2 |
| Baths: | 5 |
| Garage: | 0 |
| Fireplace: | Y |
| Air Conditioning: | |
| Pool: | None |
Locatin Map:
Payment Calculator:

Listing added to your favorite list
Looking for resale homes?

By agreeing to Terms of Use, you will have ability to search up to 309805 listings and access to richer information than found on REALTOR.ca through my website.


