$999,998
Available - For Sale
Listing ID: E12145866
21 Aldridge Aven , Toronto, M4C 3W3, Toronto
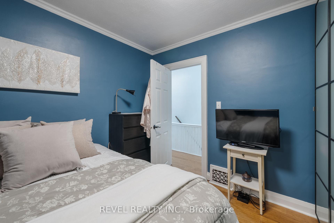
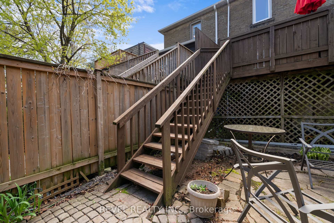
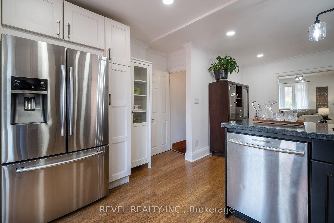
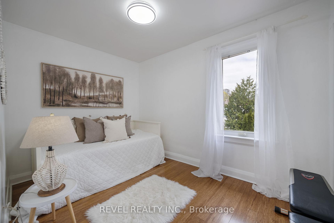
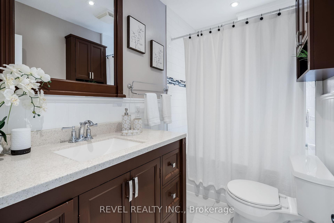
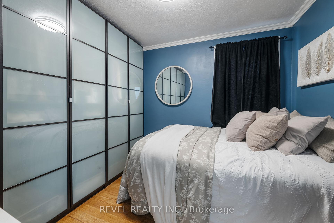
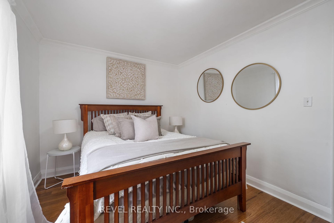
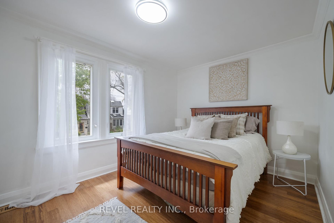
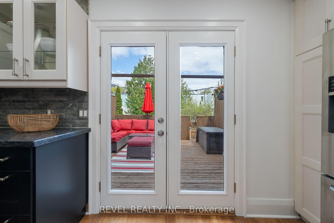
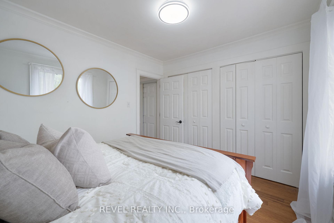
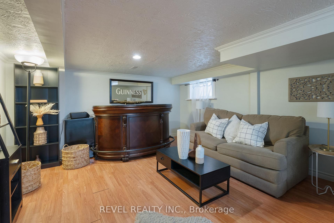
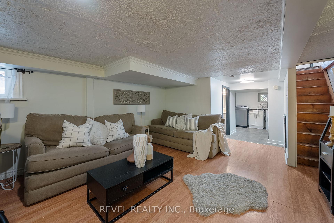
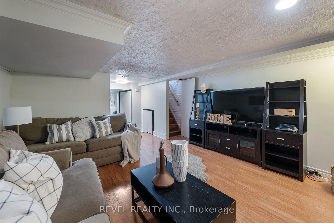
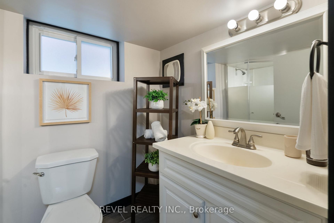
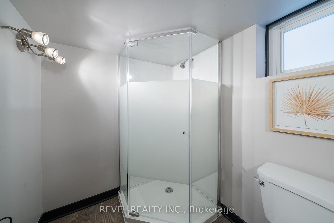
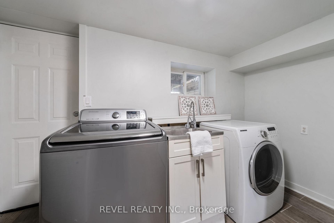
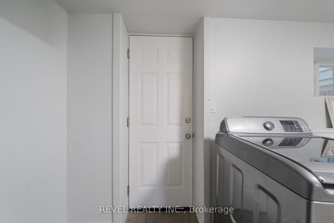
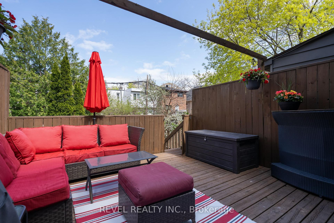
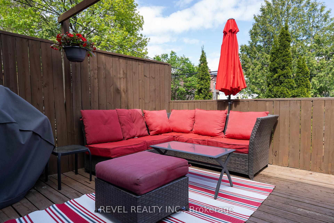
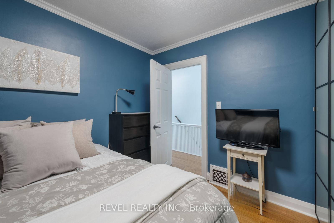
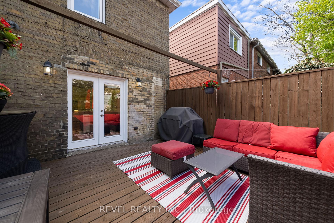
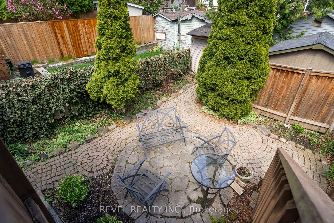
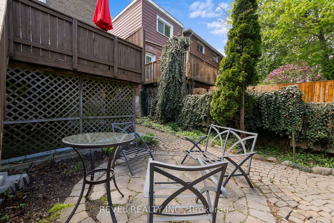
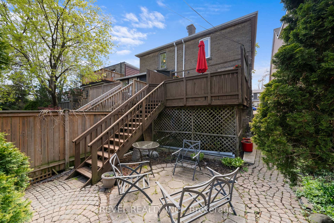
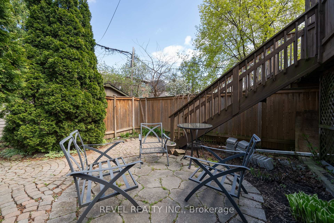
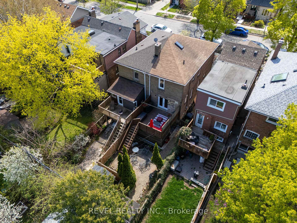
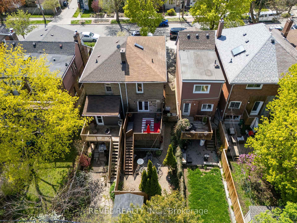
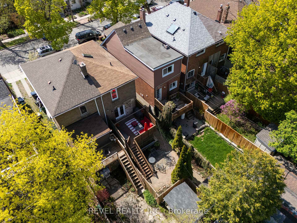
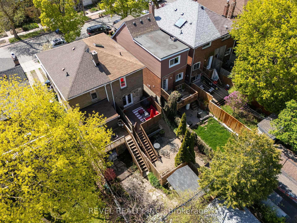

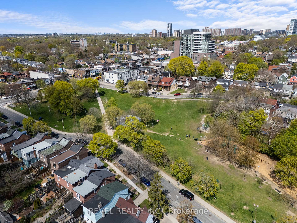
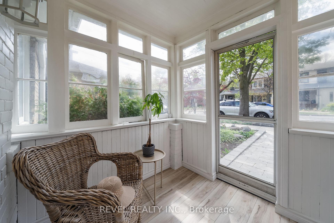
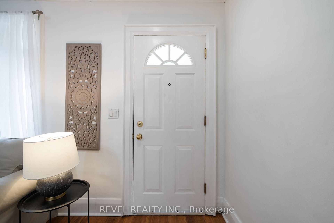
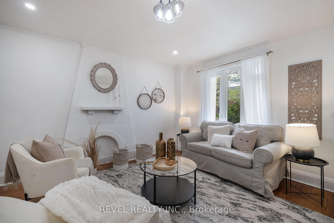
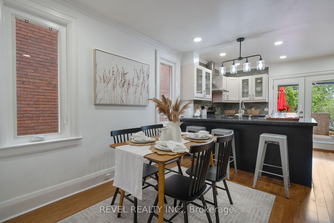
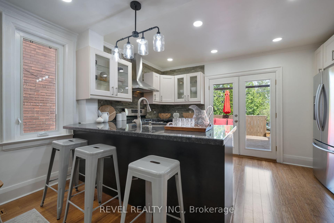
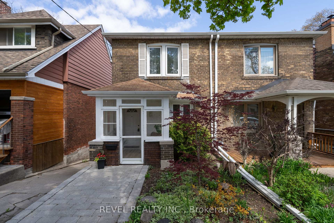
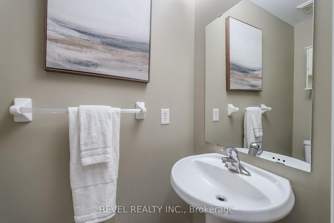
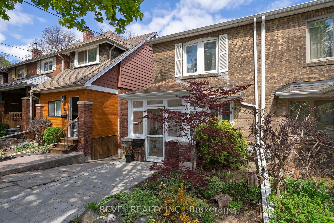
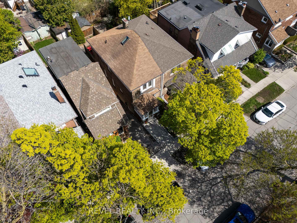
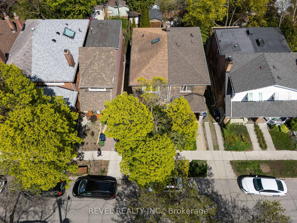
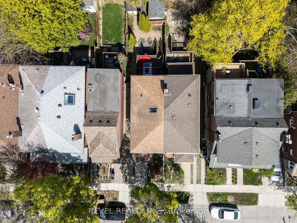
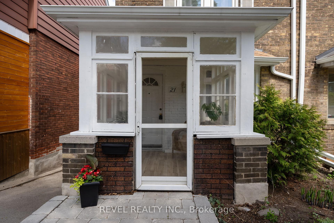
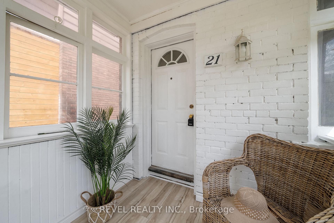
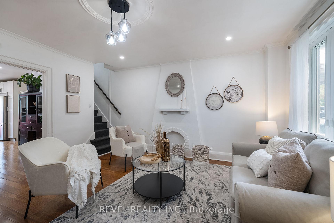
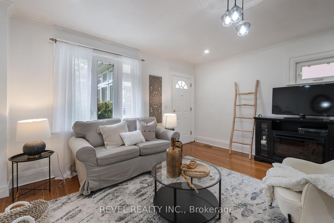
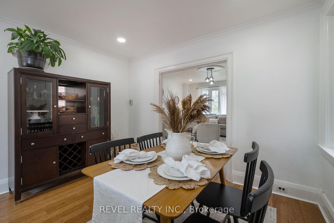
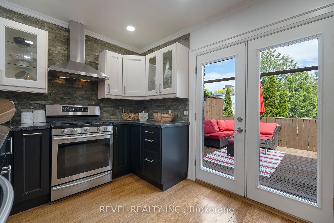
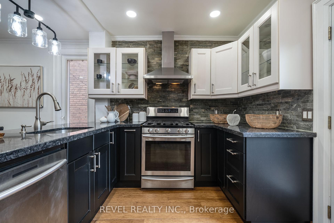
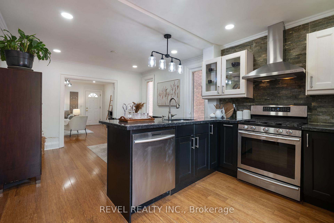
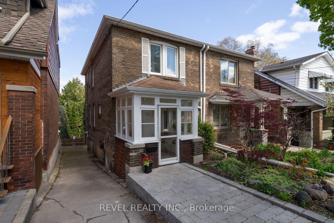



















































| Have you been searching for the perfect family home? Look no further as we Welcome you to 21 Aldridge Avenue. Where charm meets modern living in Toronto's vibrant East End! This delightful 3-bedroom home boasts a beautifully renovated open-concept kitchen with granite countertops, soft-close cabinets, and stainless steel appliances. Step out from the kitchen to your private deck and backyard oasis. Perfect for entertaining or enjoying a quiet morning coffee.The upper-level 4-piece washroom features heated floors, adding a touch of luxury to your daily routine. Discover a hidden loft space in the attic. A perfect hideaway for kids, a creative studio, or extra storage. The finished basement has a separate entrance, so for the investor or multi-generational family there's potential for an in-law suite, offering flexibility for extended family or rental opportunities.Located near top-rated public schools, Merrill Dog Park, and both subway and GO stations, 21 Aldridge Avenue isn't just a home, it's a lifestyle waiting to be embraced. Plus, enjoy the convenience of a private drive for your parking needs. And let's not forget the close proximity to The Beach, just a short drive away, offering sun-soaked days and serene evenings by the water. |
| Price | $999,998 |
| Taxes: | $4928.34 |
| Assessment Year: | 2024 |
| Occupancy: | Owner |
| Address: | 21 Aldridge Aven , Toronto, M4C 3W3, Toronto |
| Directions/Cross Streets: | Danforth/Woodbine |
| Rooms: | 7 |
| Rooms +: | 2 |
| Bedrooms: | 3 |
| Bedrooms +: | 0 |
| Family Room: | F |
| Basement: | Separate Ent, Finished |
| Level/Floor | Room | Length(ft) | Width(ft) | Descriptions | |
| Room 1 | Main | Kitchen | 11.64 | 10.07 | Granite Counters, Pot Lights, W/O To Deck |
| Room 2 | Main | Living Ro | 14.53 | 15.84 | Laminate, LED Lighting |
| Room 3 | Second | Primary B | 10.14 | 12.14 | Laminate, Large Window, Large Closet |
| Room 4 | Second | Bedroom 2 | 9.61 | 6.89 | Laminate, Window, Closet |
| Room 5 | Second | Bedroom 3 | 7.77 | 10.92 | Laminate, Window, Closet |
| Room 6 | Lower | Recreatio | 14.27 | 12.37 | Combined w/Laundry, 3 Pc Bath, LED Lighting |
| Room 7 | Lower | Laundry | 13.09 | 5.31 | LED Lighting, Laundry Sink |
| Washroom Type | No. of Pieces | Level |
| Washroom Type 1 | 4 | |
| Washroom Type 2 | 3 | |
| Washroom Type 3 | 0 | |
| Washroom Type 4 | 0 | |
| Washroom Type 5 | 0 |
| Total Area: | 0.00 |
| Property Type: | Semi-Detached |
| Style: | 2-Storey |
| Exterior: | Brick |
| Garage Type: | None |
| (Parking/)Drive: | Available |
| Drive Parking Spaces: | 1 |
| Park #1 | |
| Parking Type: | Available |
| Park #2 | |
| Parking Type: | Available |
| Pool: | None |
| Approximatly Square Footage: | 1100-1500 |
| Property Features: | Park, Beach |
| CAC Included: | N |
| Water Included: | N |
| Cabel TV Included: | N |
| Common Elements Included: | N |
| Heat Included: | N |
| Parking Included: | N |
| Condo Tax Included: | N |
| Building Insurance Included: | N |
| Fireplace/Stove: | N |
| Heat Type: | Forced Air |
| Central Air Conditioning: | Central Air |
| Central Vac: | N |
| Laundry Level: | Syste |
| Ensuite Laundry: | F |
| Sewers: | Sewer |
$
%
Years
This calculator is for demonstration purposes only. Always consult a professional
financial advisor before making personal financial decisions.
| Although the information displayed is believed to be accurate, no warranties or representations are made of any kind. |
| REVEL REALTY INC. |
- Listing -1 of 0
|
|

Hossein Vanishoja
Broker, ABR, SRS, P.Eng
Dir:
416-300-8000
Bus:
888-884-0105
Fax:
888-884-0106
| Book Showing | Email a Friend |
Jump To:
At a Glance:
| Type: | Freehold - Semi-Detached |
| Area: | Toronto |
| Municipality: | Toronto E02 |
| Neighbourhood: | Woodbine Corridor |
| Style: | 2-Storey |
| Lot Size: | x 91.50(Feet) |
| Approximate Age: | |
| Tax: | $4,928.34 |
| Maintenance Fee: | $0 |
| Beds: | 3 |
| Baths: | 2 |
| Garage: | 0 |
| Fireplace: | N |
| Air Conditioning: | |
| Pool: | None |
Locatin Map:
Payment Calculator:

Listing added to your favorite list
Looking for resale homes?

By agreeing to Terms of Use, you will have ability to search up to 309805 listings and access to richer information than found on REALTOR.ca through my website.


