$2,900,000
Available - For Sale
Listing ID: N12154043
5427 Ravenshoe Road , East Gwillimbury, L0E 1R0, York
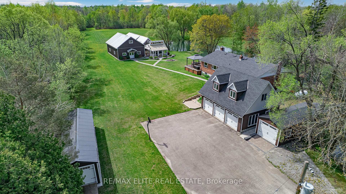
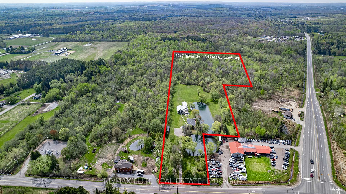
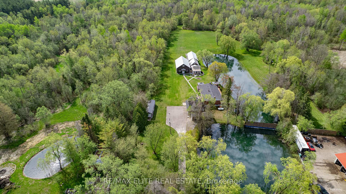
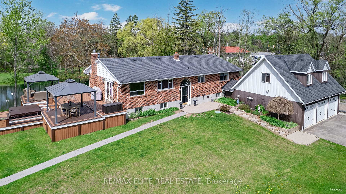
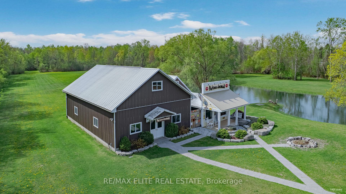
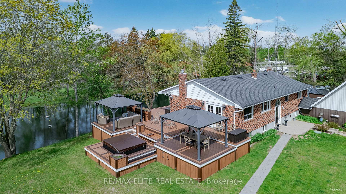
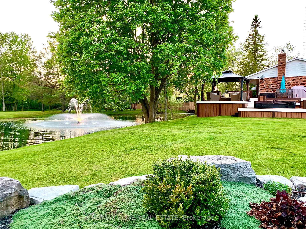
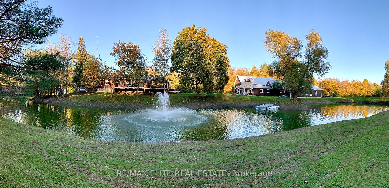
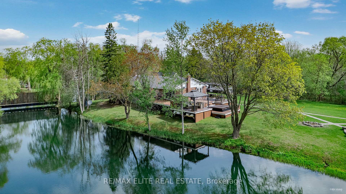
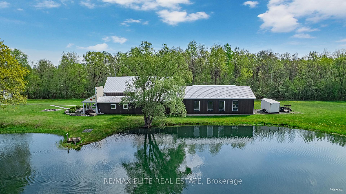
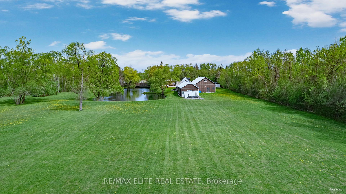
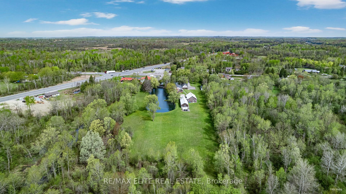

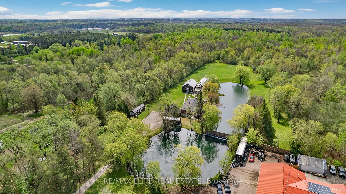
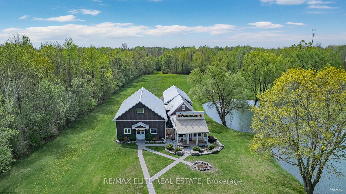
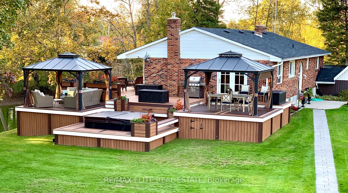
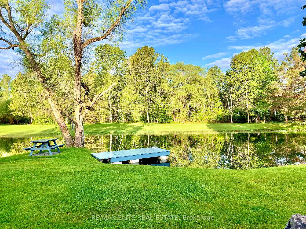
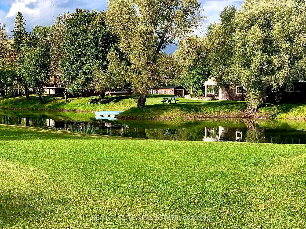
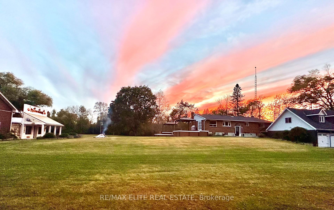
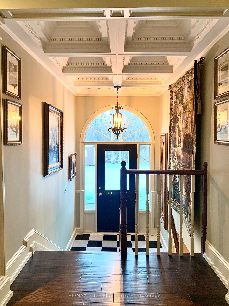
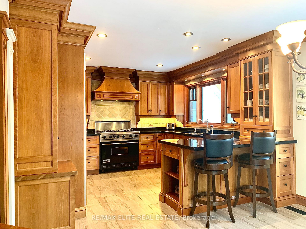
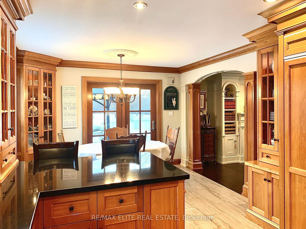
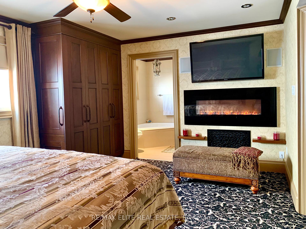

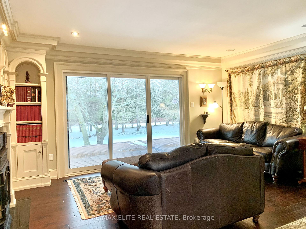
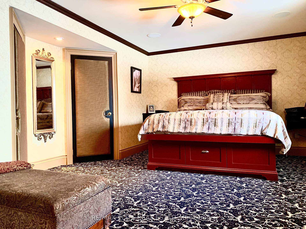
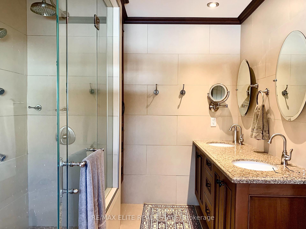
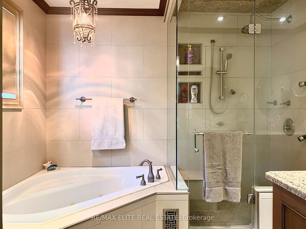
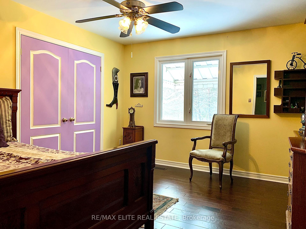
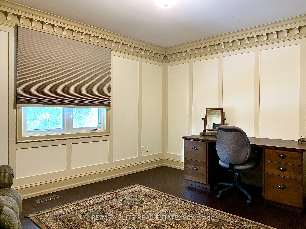
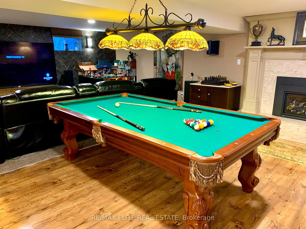
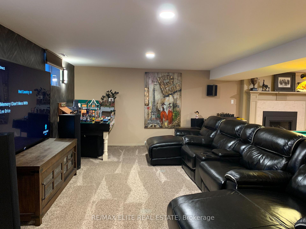
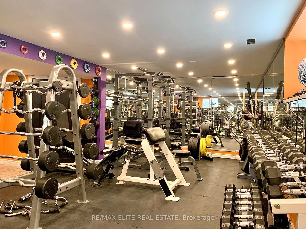
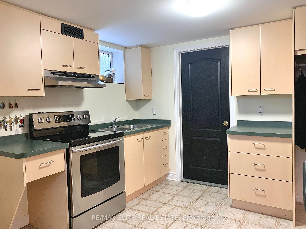
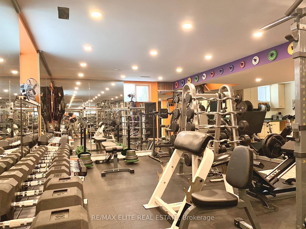
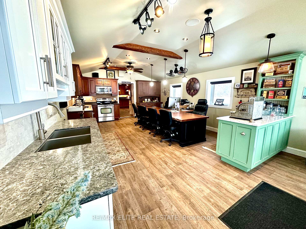
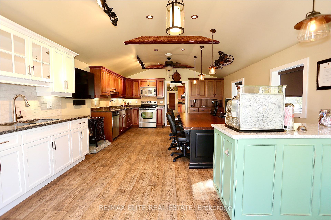
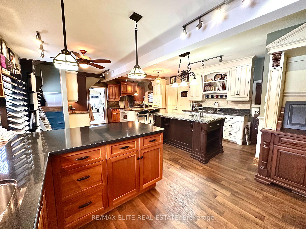
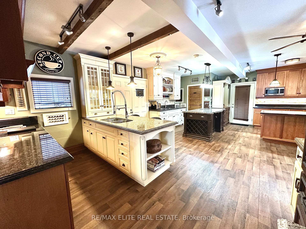
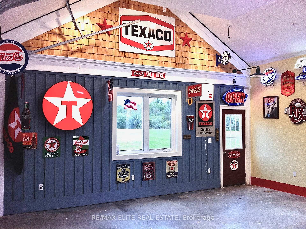
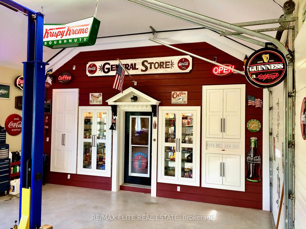
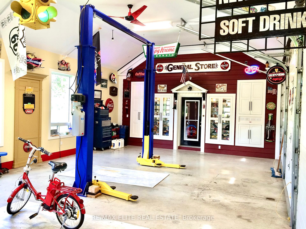
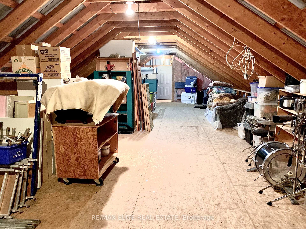
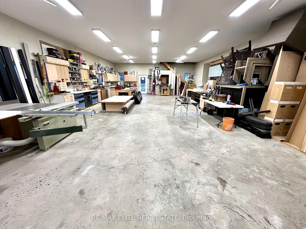
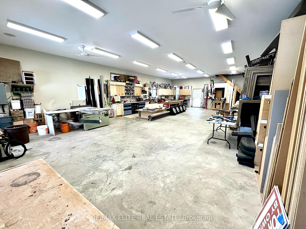
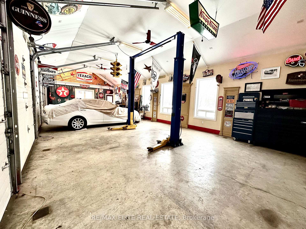
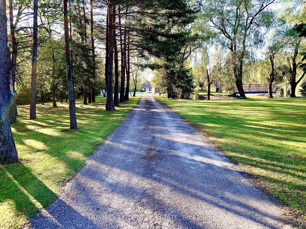
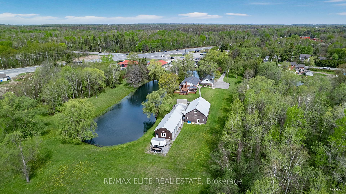
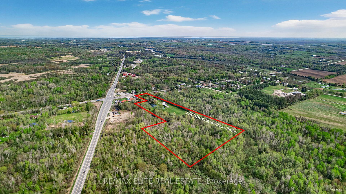



















































| Incredible live-work opportunity in a prime East Gwillimbury location on a beautifully private 12.36-acre parcel with excellent exposure just minutes from Highway 48 and 404. This versatile property features a 1,500 sq. ft. workshop with heated floors, 11-ft ceilings, and a large loft, plus a connected 900 sq. ft. office/showroom with partial vaulted ceilings, heated floors, and a gas fireplace. An additional 1,000 sq. ft. 5-bay garage boasts 14-ft ceilings, heated floors, and a hoist ideal for any home business or hobbyist. The solid brick raised bungalow showcases exquisite craftsmanship, a custom cherrywood kitchen, 3 fireplaces, large above-grade windows, and a finished lower-level in-law suite. A triple car garage with a loft adds a second in-law suite, plus a 12x32 ft detached garage and 12x40 ft drive-through garden shed offers ample storage. Enjoy the stunning pond with a fountain, perfect for swimming, hockey, or simply relaxing an extraordinary property with endless potential! Walk out to an expansive composite deck featuring two gazebos and a hot tub for the perfect outdoor retreat. The home is equipped with a tankless hot water system and propane furnace, while the workshop, showroom/office, and 5-bay garage all benefit from a new propane furnace for in-floor heating. |
| Price | $2,900,000 |
| Taxes: | $8109.00 |
| Occupancy: | Owner |
| Address: | 5427 Ravenshoe Road , East Gwillimbury, L0E 1R0, York |
| Acreage: | 10-24.99 |
| Directions/Cross Streets: | Highway 48 & Ravenshoe Rd. |
| Rooms: | 6 |
| Rooms +: | 4 |
| Bedrooms: | 3 |
| Bedrooms +: | 0 |
| Family Room: | F |
| Basement: | Finished, Separate Ent |
| Level/Floor | Room | Length(ft) | Width(ft) | Descriptions | |
| Room 1 | Main | Living Ro | 15.97 | 13.28 | Gas Fireplace, Hardwood Floor, Overlook Water |
| Room 2 | Main | Kitchen | 12 | 11.41 | Breakfast Bar, Granite Counters, Pot Lights |
| Room 3 | Main | Dining Ro | 8.82 | 11.41 | Open Concept, W/O To Deck, Porcelain Floor |
| Room 4 | Main | Primary B | 16.4 | 14.01 | Fireplace, Walk-In Closet(s), 5 Pc Ensuite |
| Room 5 | Main | Bathroom | 12 | 8 | Separate Shower, Double Sink, Porcelain Floor |
| Room 6 | Main | Bedroom 2 | 11.58 | 12.5 | Hardwood Floor, Closet, Overlook Water |
| Room 7 | Main | Bedroom 3 | 13.64 | 12.5 | Hardwood Floor, Closet, Overlook Water |
| Room 8 | Main | Bathroom | 8 | 6.49 | 4 Pc Bath, Ceramic Floor, Overlook Water |
| Room 9 | Basement | Family Ro | 27.58 | 24.01 | Gas Fireplace, Laminate, Above Grade Window |
| Room 10 | Basement | Exercise | 22.99 | 12 | Open Concept, Laminate, Above Grade Window |
| Room 11 | Basement | Kitchen | 16.99 | 14.01 | Above Grade Window, Ceramic Floor, Access To Garage |
| Room 12 | Basement | Utility R | 18.01 | 8.33 | Combined w/Laundry, B/I Shelves, Irregular Room |
| Washroom Type | No. of Pieces | Level |
| Washroom Type 1 | 4 | Main |
| Washroom Type 2 | 5 | Main |
| Washroom Type 3 | 3 | Lower |
| Washroom Type 4 | 3 | Upper |
| Washroom Type 5 | 0 |
| Total Area: | 0.00 |
| Property Type: | Detached |
| Style: | Bungalow-Raised |
| Exterior: | Brick |
| Garage Type: | Attached |
| (Parking/)Drive: | Private |
| Drive Parking Spaces: | 10 |
| Park #1 | |
| Parking Type: | Private |
| Park #2 | |
| Parking Type: | Private |
| Pool: | None |
| Other Structures: | Garden Shed, W |
| Approximatly Square Footage: | 2000-2500 |
| Property Features: | Fenced Yard, Lake/Pond |
| CAC Included: | N |
| Water Included: | N |
| Cabel TV Included: | N |
| Common Elements Included: | N |
| Heat Included: | N |
| Parking Included: | N |
| Condo Tax Included: | N |
| Building Insurance Included: | N |
| Fireplace/Stove: | Y |
| Heat Type: | Forced Air |
| Central Air Conditioning: | None |
| Central Vac: | Y |
| Laundry Level: | Syste |
| Ensuite Laundry: | F |
| Sewers: | Septic |
| Water: | Drilled W |
| Water Supply Types: | Drilled Well |
| Utilities-Hydro: | Y |
| Utilities-Sewers: | N |
| Utilities-Gas: | N |
| Utilities-Municipal Water: | N |
| Utilities-Telephone: | Y |
$
%
Years
This calculator is for demonstration purposes only. Always consult a professional
financial advisor before making personal financial decisions.
| Although the information displayed is believed to be accurate, no warranties or representations are made of any kind. |
| RE/MAX ELITE REAL ESTATE |
- Listing -1 of 0
|
|

Hossein Vanishoja
Broker, ABR, SRS, P.Eng
Dir:
416-300-8000
Bus:
888-884-0105
Fax:
888-884-0106
| Book Showing | Email a Friend |
Jump To:
At a Glance:
| Type: | Freehold - Detached |
| Area: | York |
| Municipality: | East Gwillimbury |
| Neighbourhood: | Rural East Gwillimbury |
| Style: | Bungalow-Raised |
| Lot Size: | x 1268.20(Feet) |
| Approximate Age: | |
| Tax: | $8,109 |
| Maintenance Fee: | $0 |
| Beds: | 3 |
| Baths: | 4 |
| Garage: | 0 |
| Fireplace: | Y |
| Air Conditioning: | |
| Pool: | None |
Locatin Map:
Payment Calculator:

Listing added to your favorite list
Looking for resale homes?

By agreeing to Terms of Use, you will have ability to search up to 298842 listings and access to richer information than found on REALTOR.ca through my website.


