$3,000
Available - For Rent
Listing ID: S12182173
19 Northview Cres , Barrie, L4N 9T4, Simcoe
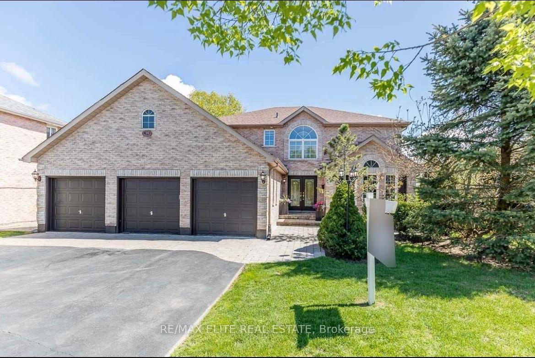
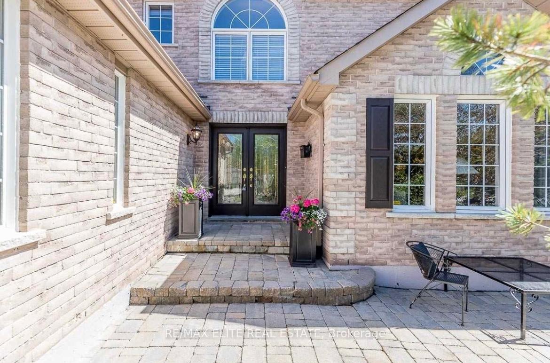

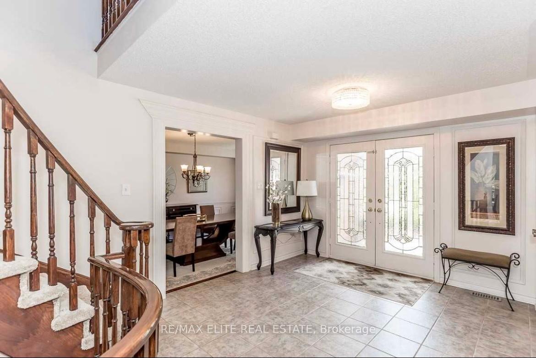
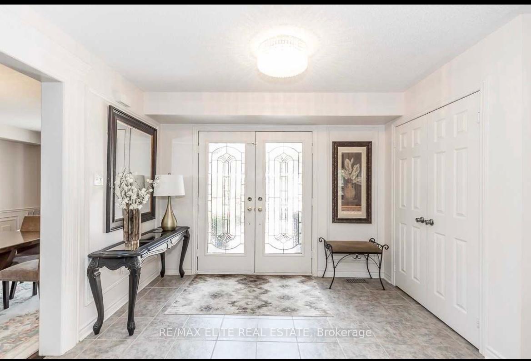
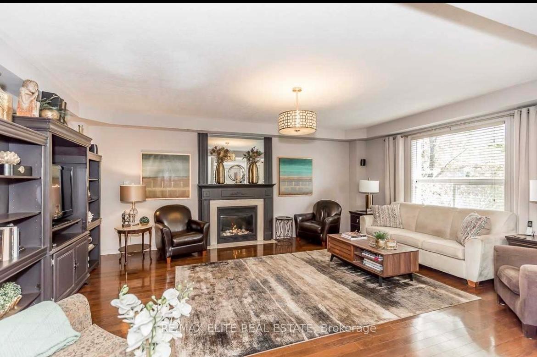
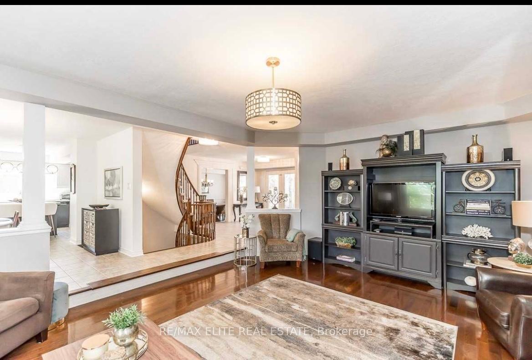
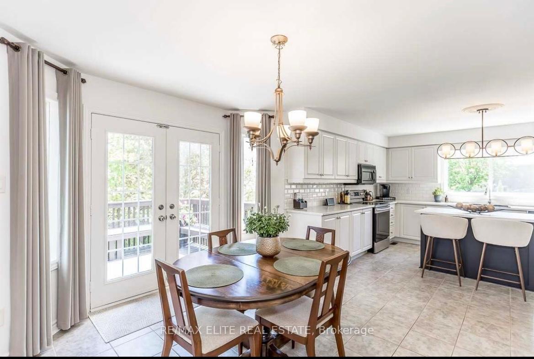
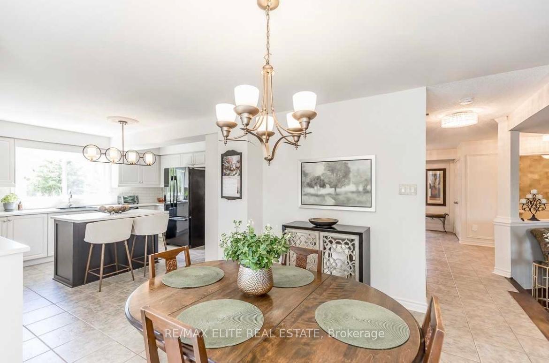
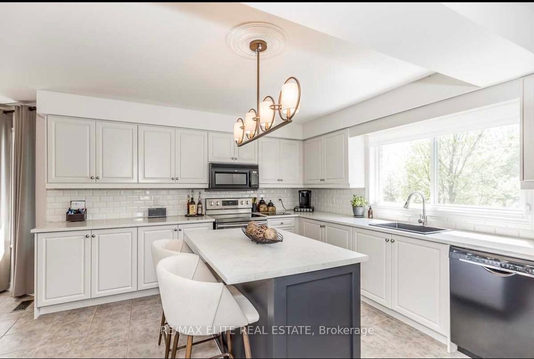
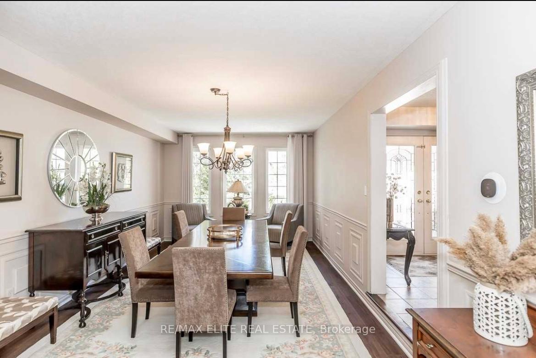
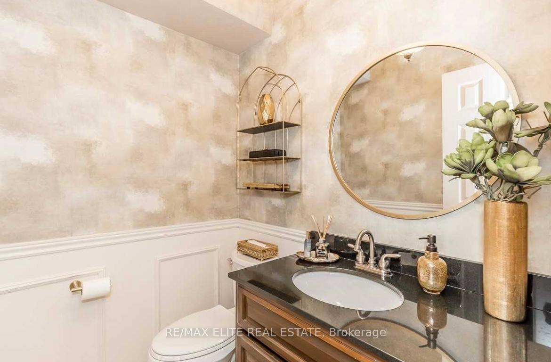
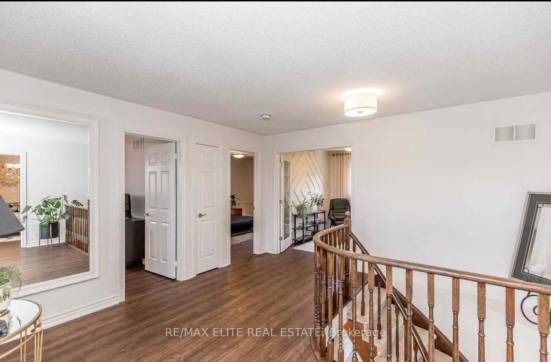
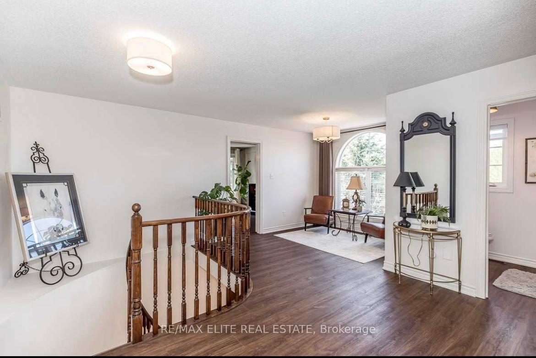
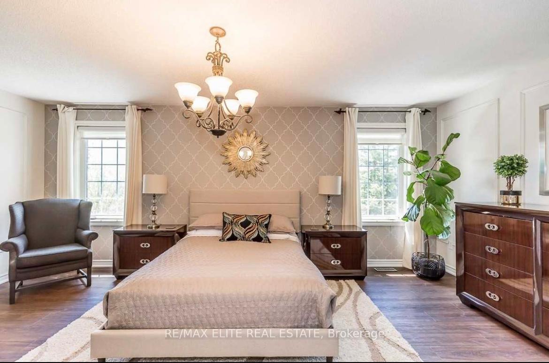
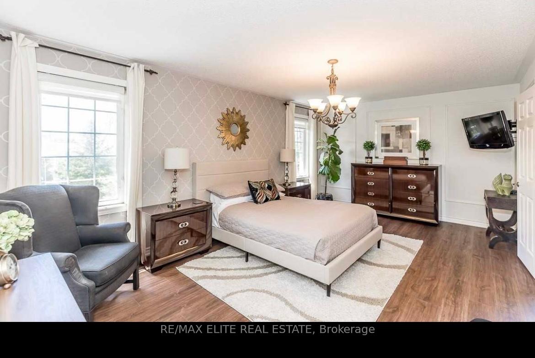
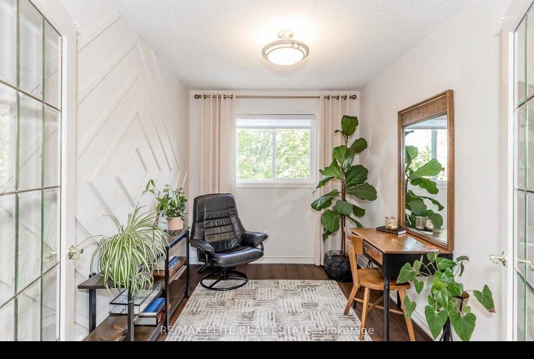
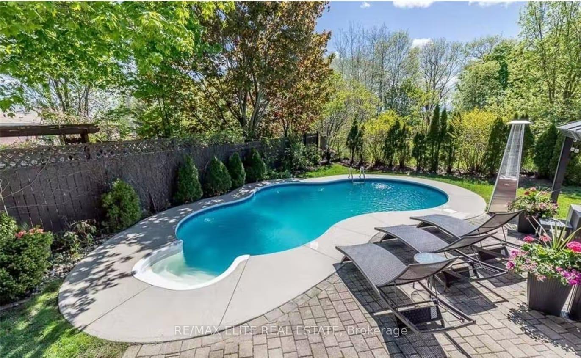
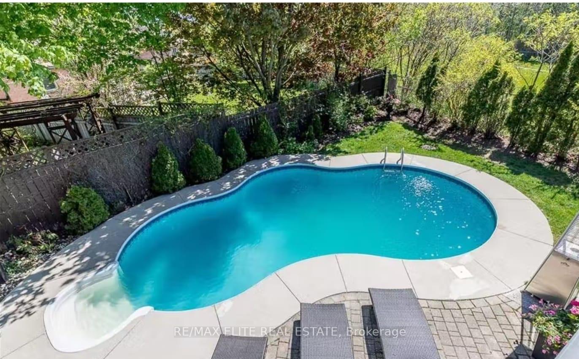



















| Stunning 4-Bedroom Home with Heated Pool & Triple Car Garage in Prime Barrie Location! Welcome to the sought-after First View Ashbridge Model, offering 2,787 sq. ft. ! This beautifully upgraded home features new vinyl plank flooring, fresh broadloom with upgraded underpad, and numerous recent improvements, including a new furnace and roof. Enjoy spacious principal rooms and a renovated kitchen, bathrooms, and main-level laundry. The landscaped backyard is an entertainers dream, boasting a heated inground pool and backing onto open space for ultimate privacy. Additional highlights include: Triple car garage for ample parking and storage,4 bedrooms & 3 bathrooms with a functional, family-friendly layout , One Napoleon fireplaces for cozy ambiance Located in one of Barrie's most desirable neighborhoods |
| Price | $3,000 |
| Taxes: | $0.00 |
| Occupancy: | Vacant |
| Address: | 19 Northview Cres , Barrie, L4N 9T4, Simcoe |
| Directions/Cross Streets: | Huntington Dr x Northview Cres |
| Rooms: | 9 |
| Bedrooms: | 4 |
| Bedrooms +: | 0 |
| Family Room: | T |
| Basement: | Other |
| Furnished: | Unfu |
| Level/Floor | Room | Length(ft) | Width(ft) | Descriptions | |
| Room 1 | Main | Foyer | 12.99 | 12 | Tile Floor |
| Room 2 | Main | Living Ro | 22.99 | 13.42 | Combined w/Dining, Hardwood Floor |
| Room 3 | Main | Dining Ro | 22.99 | 13.42 | Combined w/Living, Hardwood Floor |
| Room 4 | Main | Kitchen | 26.99 | 10.99 | Tile Floor |
| Room 5 | Main | Laundry | 10 | 8.99 | Access To Garage |
| Room 6 | Main | Family Ro | 18.99 | 15.42 | Hardwood Floor |
| Room 7 | Second | Primary B | 24.01 | 12 | |
| Room 8 | Second | Bedroom 2 | 13.25 | 10.5 | |
| Room 9 | Second | Bedroom 3 | 14.99 | 12 | |
| Room 10 | Second | Bedroom 4 | 10.5 | 8.66 | French Doors |
| Washroom Type | No. of Pieces | Level |
| Washroom Type 1 | 2 | Main |
| Washroom Type 2 | 4 | Second |
| Washroom Type 3 | 0 | |
| Washroom Type 4 | 0 | |
| Washroom Type 5 | 0 |
| Total Area: | 0.00 |
| Property Type: | Detached |
| Style: | 2-Storey |
| Exterior: | Brick |
| Garage Type: | Attached |
| Drive Parking Spaces: | 2 |
| Pool: | Inground |
| Private Entrance: | T |
| Laundry Access: | Ensuite |
| Approximatly Square Footage: | 2500-3000 |
| CAC Included: | N |
| Water Included: | N |
| Cabel TV Included: | N |
| Common Elements Included: | N |
| Heat Included: | N |
| Parking Included: | N |
| Condo Tax Included: | N |
| Building Insurance Included: | N |
| Fireplace/Stove: | Y |
| Heat Type: | Forced Air |
| Central Air Conditioning: | Central Air |
| Central Vac: | N |
| Laundry Level: | Syste |
| Ensuite Laundry: | F |
| Sewers: | Sewer |
| Although the information displayed is believed to be accurate, no warranties or representations are made of any kind. |
| RE/MAX ELITE REAL ESTATE |
- Listing -1 of 0
|
|

Hossein Vanishoja
Broker, ABR, SRS, P.Eng
Dir:
416-300-8000
Bus:
888-884-0105
Fax:
888-884-0106
| Book Showing | Email a Friend |
Jump To:
At a Glance:
| Type: | Freehold - Detached |
| Area: | Simcoe |
| Municipality: | Barrie |
| Neighbourhood: | Northwest |
| Style: | 2-Storey |
| Lot Size: | x 111.62(Feet) |
| Approximate Age: | |
| Tax: | $0 |
| Maintenance Fee: | $0 |
| Beds: | 4 |
| Baths: | 3 |
| Garage: | 0 |
| Fireplace: | Y |
| Air Conditioning: | |
| Pool: | Inground |
Locatin Map:

Listing added to your favorite list
Looking for resale homes?

By agreeing to Terms of Use, you will have ability to search up to 300435 listings and access to richer information than found on REALTOR.ca through my website.


