$3,988,000
Available - For Sale
Listing ID: N12149353
34 May Aven , Richmond Hill, L4C 3S6, York
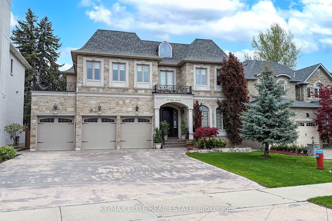
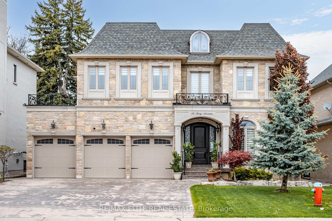
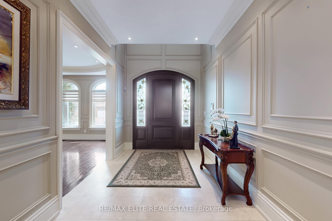
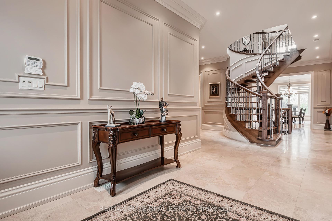
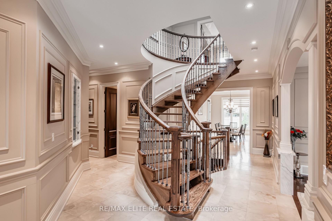
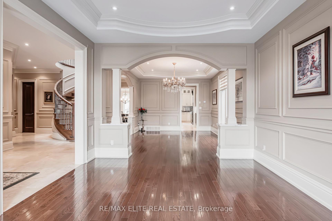

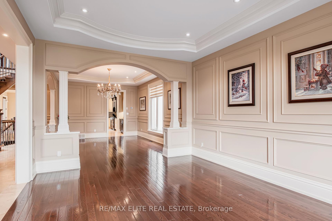
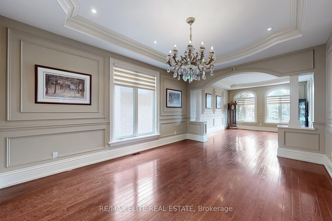
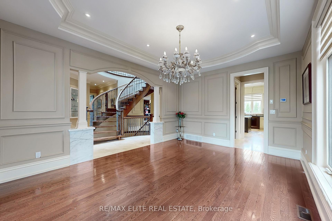

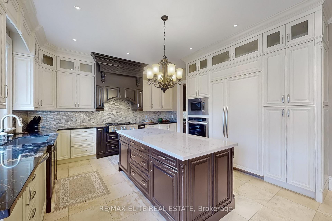
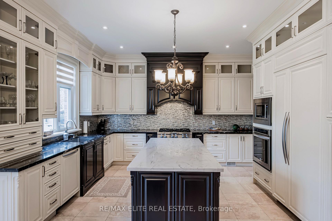
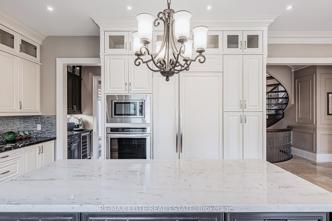
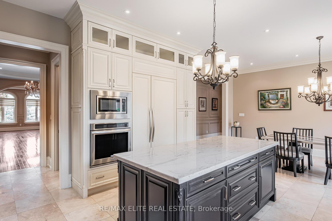
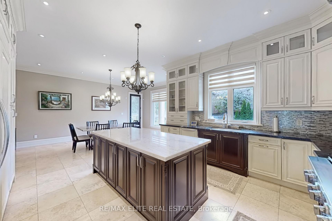
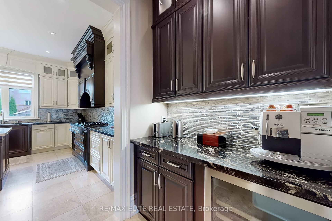
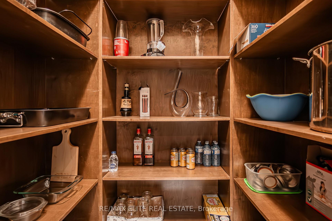
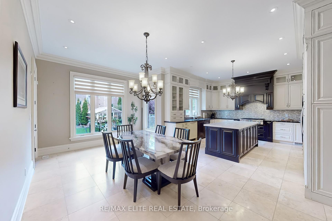
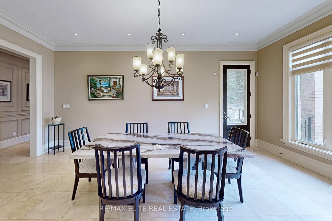
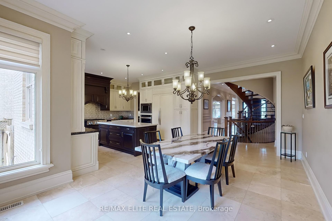
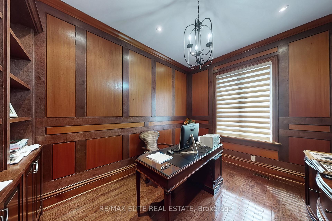
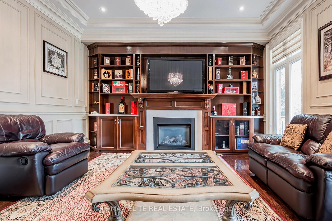
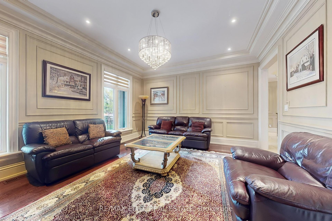
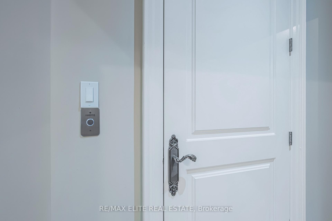

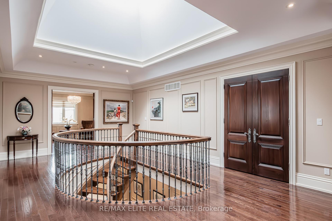
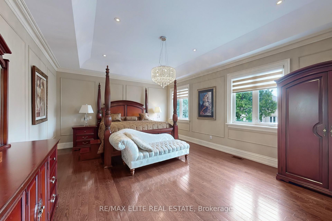
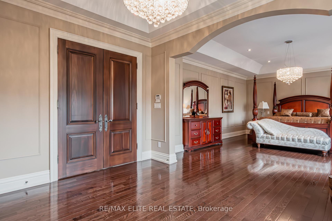
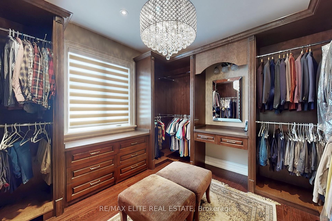
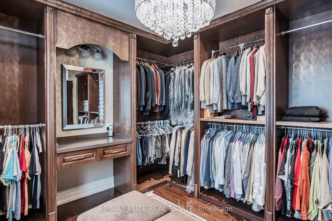
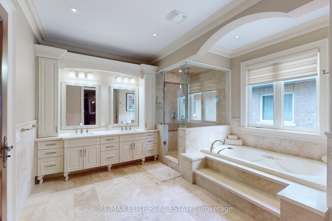
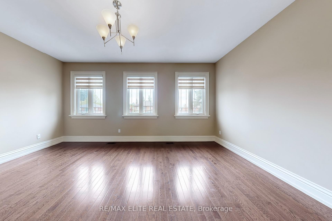
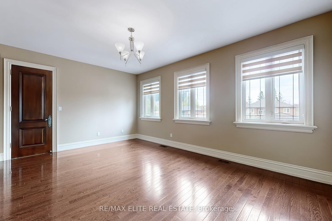
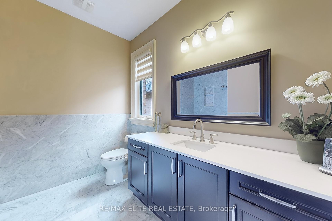
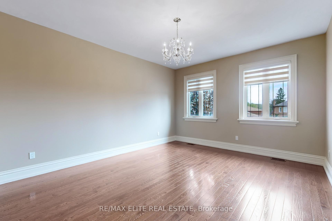
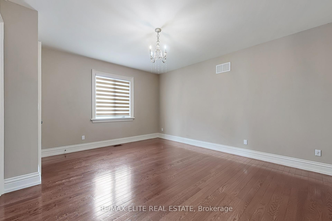
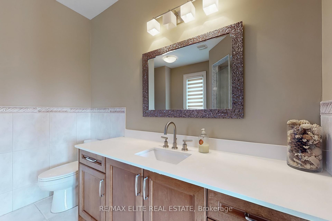
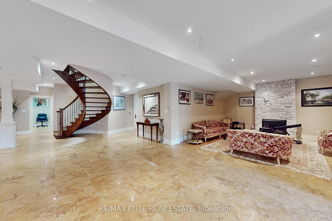

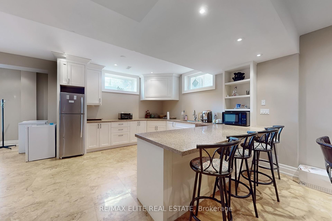
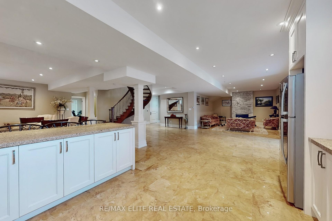
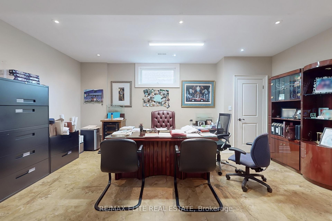

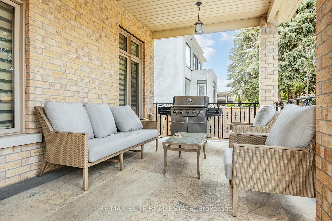
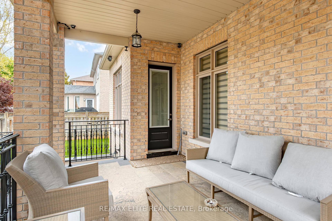
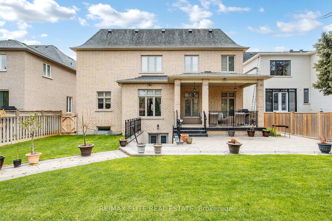
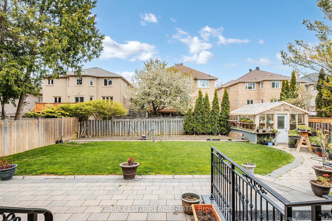
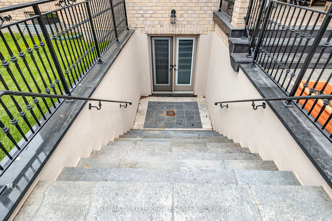

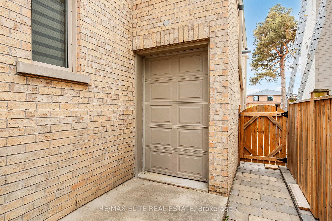



















































| Stunning luxury Italian custom-built home located in the heart of Richmond Hill, showcasing exceptional craftsmanship and upscale finishes throughout. This elegant residence features a private elevator servicing all levels including the garage, main, second floor, and basement, along with a heated driveway, snow-melted concrete terrace, and sprinkler system. Enjoy ultimate comfort with heated garage and basement floors, two laundry rooms, and a custom-designed kitchen with built-in appliances. The interior is enhanced with marble and hardwood flooring, skylight, two fireplaces, and a spa-like master ensuite with Jacuzzi. A walk-up basement adds flexibility and valuean extraordinary home offering luxury, comfort, and convenience. |
| Price | $3,988,000 |
| Taxes: | $15374.81 |
| Occupancy: | Owner |
| Address: | 34 May Aven , Richmond Hill, L4C 3S6, York |
| Directions/Cross Streets: | Yonge St/May Ave |
| Rooms: | 10 |
| Rooms +: | 2 |
| Bedrooms: | 4 |
| Bedrooms +: | 1 |
| Family Room: | T |
| Basement: | Finished, Walk-Up |
| Level/Floor | Room | Length(ft) | Width(ft) | Descriptions | |
| Room 1 | Main | Living Ro | 16.73 | 12.73 | Hardwood Floor, Crown Moulding, Pot Lights |
| Room 2 | Main | Dining Ro | 17.45 | 12.73 | Hardwood Floor, Crown Moulding, Pot Lights |
| Room 3 | Main | Family Ro | 17.71 | 14.6 | Hardwood Floor, Pot Lights, Gas Fireplace |
| Room 4 | Main | Office | 12.56 | 9.64 | Hardwood Floor, B/I Bookcase, Pot Lights |
| Room 5 | Main | Kitchen | 14.04 | 14.53 | Marble Floor, Granite Counters, Pantry |
| Room 6 | Main | Breakfast | 19.45 | 11.64 | Marble Floor, Crown Moulding, Pot Lights |
| Room 7 | Second | Primary B | 30.6 | 14.69 | Hardwood Floor, 6 Pc Ensuite, Walk-In Closet(s) |
| Room 8 | Second | Bedroom 2 | 16.17 | 13.68 | Hardwood Floor, Ensuite Bath, Walk-In Closet(s) |
| Room 9 | Second | Bedroom 3 | 17.48 | 12.2 | Hardwood Floor, Ensuite Bath, Closet |
| Room 10 | Second | Bedroom 4 | 15.51 | 12.73 | Hardwood Floor, 3 Pc Bath, Walk-In Closet(s) |
| Room 11 | Basement | Kitchen | 35.75 | 13.45 | Heated Floor, Pot Lights, Combined w/Rec |
| Room 12 | Basement | Recreatio | 35.75 | 13.45 | Heated Floor, Walk-Up, Elevator |
| Room 13 | Basement | Office | 18.37 | 20.01 | Heated Floor |
| Room 14 | Basement | Living Ro | 16.7 | 14.43 | Heated Floor |
| Washroom Type | No. of Pieces | Level |
| Washroom Type 1 | 6 | Second |
| Washroom Type 2 | 3 | Second |
| Washroom Type 3 | 3 | Basement |
| Washroom Type 4 | 2 | Main |
| Washroom Type 5 | 0 | |
| Washroom Type 6 | 6 | Second |
| Washroom Type 7 | 3 | Second |
| Washroom Type 8 | 3 | Basement |
| Washroom Type 9 | 2 | Main |
| Washroom Type 10 | 0 |
| Total Area: | 0.00 |
| Property Type: | Detached |
| Style: | 2-Storey |
| Exterior: | Brick, Stone |
| Garage Type: | Built-In |
| (Parking/)Drive: | Private |
| Drive Parking Spaces: | 6 |
| Park #1 | |
| Parking Type: | Private |
| Park #2 | |
| Parking Type: | Private |
| Pool: | None |
| Approximatly Square Footage: | 3500-5000 |
| CAC Included: | N |
| Water Included: | N |
| Cabel TV Included: | N |
| Common Elements Included: | N |
| Heat Included: | N |
| Parking Included: | N |
| Condo Tax Included: | N |
| Building Insurance Included: | N |
| Fireplace/Stove: | Y |
| Heat Type: | Forced Air |
| Central Air Conditioning: | Central Air |
| Central Vac: | Y |
| Laundry Level: | Syste |
| Ensuite Laundry: | F |
| Elevator Lift: | True |
| Sewers: | Sewer |
$
%
Years
This calculator is for demonstration purposes only. Always consult a professional
financial advisor before making personal financial decisions.
| Although the information displayed is believed to be accurate, no warranties or representations are made of any kind. |
| RE/MAX ELITE REAL ESTATE |
- Listing -1 of 0
|
|

Hossein Vanishoja
Broker, ABR, SRS, P.Eng
Dir:
416-300-8000
Bus:
888-884-0105
Fax:
888-884-0106
| Virtual Tour | Book Showing | Email a Friend |
Jump To:
At a Glance:
| Type: | Freehold - Detached |
| Area: | York |
| Municipality: | Richmond Hill |
| Neighbourhood: | North Richvale |
| Style: | 2-Storey |
| Lot Size: | x 153.00(Feet) |
| Approximate Age: | |
| Tax: | $15,374.81 |
| Maintenance Fee: | $0 |
| Beds: | 4+1 |
| Baths: | 5 |
| Garage: | 0 |
| Fireplace: | Y |
| Air Conditioning: | |
| Pool: | None |
Locatin Map:
Payment Calculator:

Listing added to your favorite list
Looking for resale homes?

By agreeing to Terms of Use, you will have ability to search up to 298842 listings and access to richer information than found on REALTOR.ca through my website.


