$899,000
Available - For Sale
Listing ID: N12195385
150 Oldhill Stre , Richmond Hill, L4C 9Z7, York
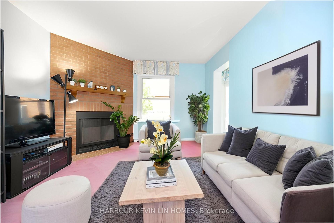
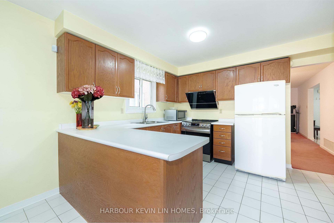
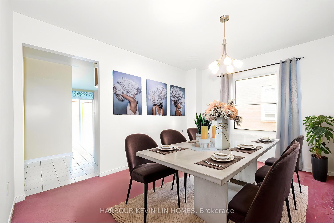
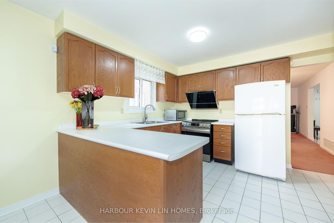
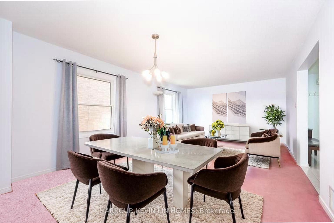
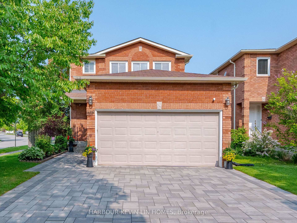
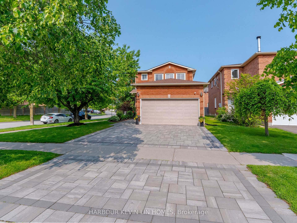
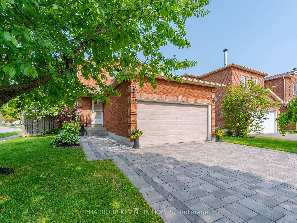
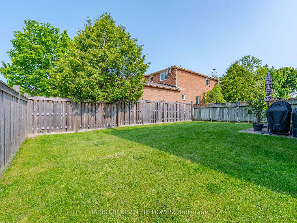
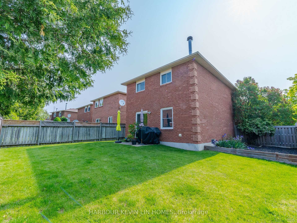
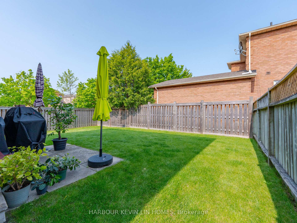
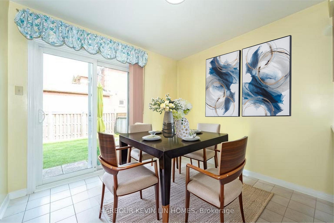
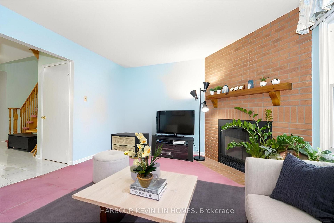
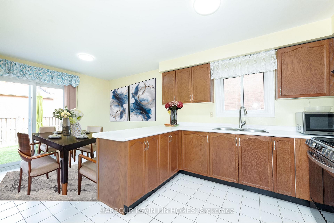
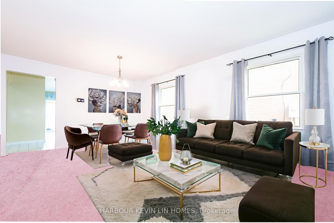

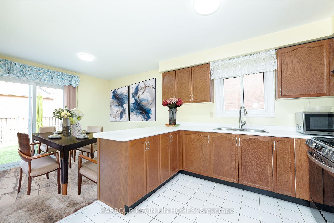
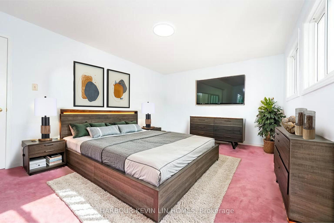
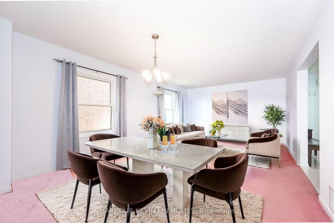

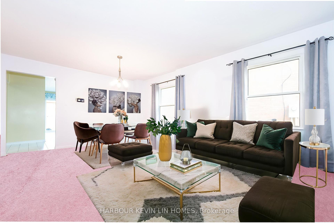





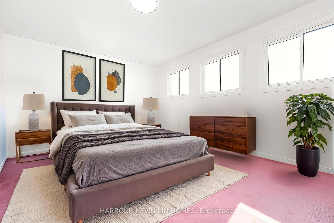






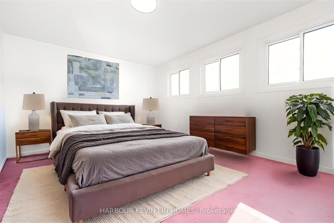
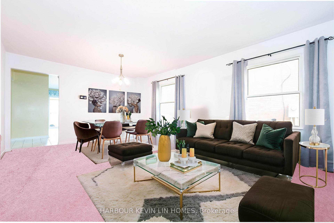
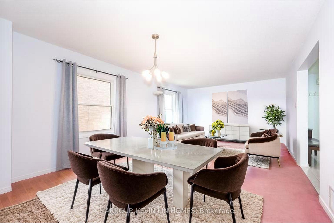
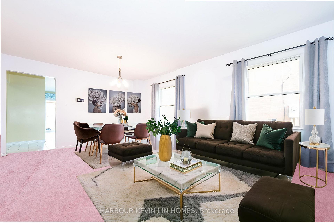
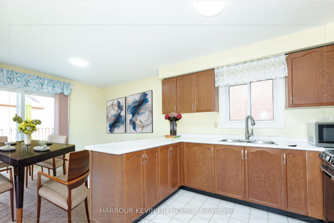
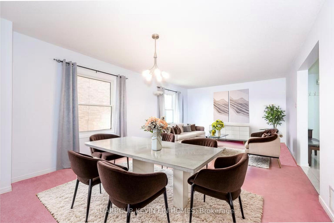
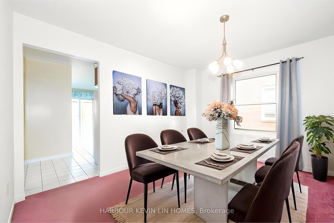
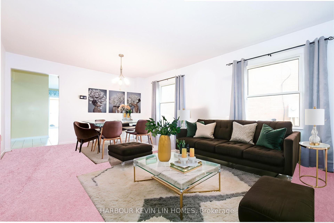
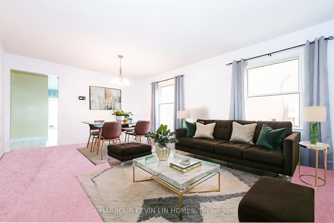
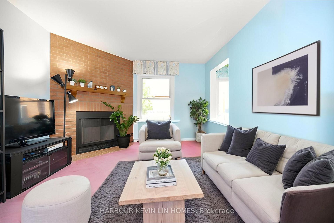
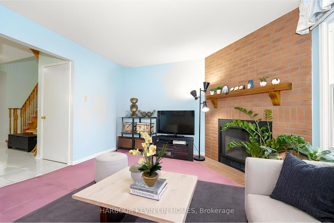

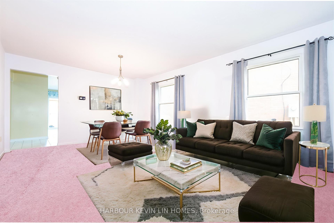
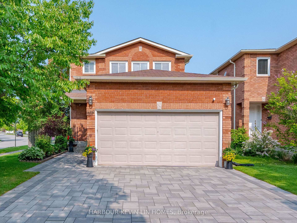

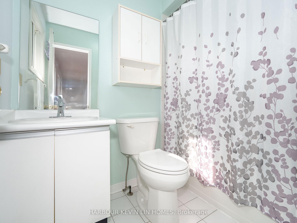
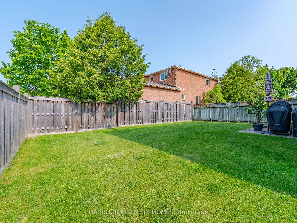
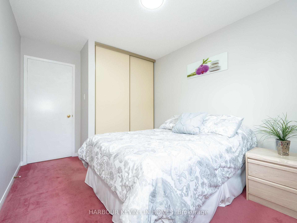
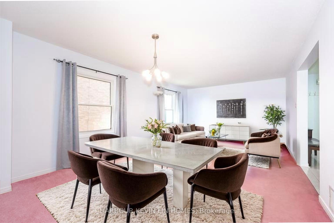
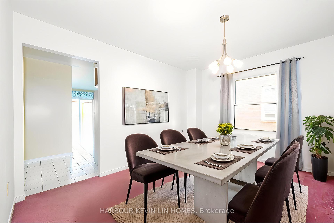
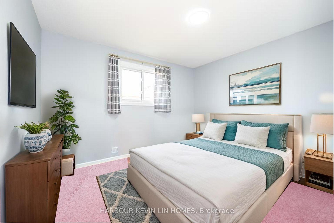
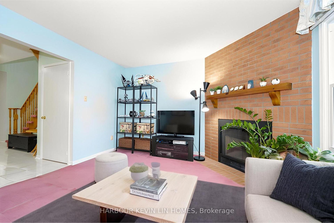
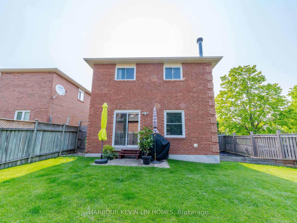
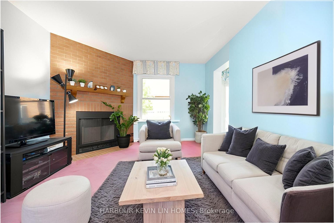
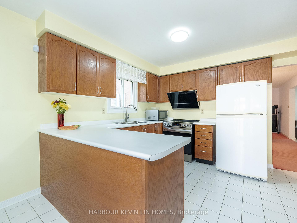
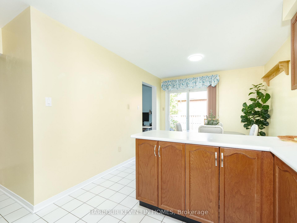
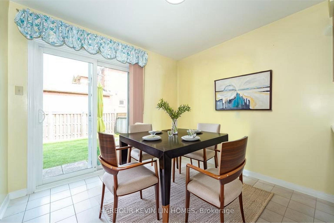
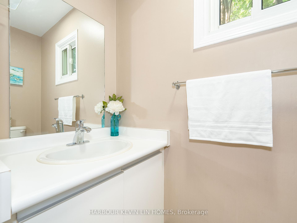
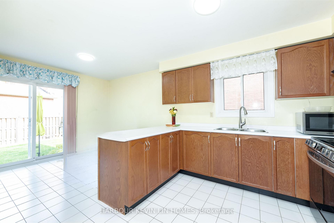
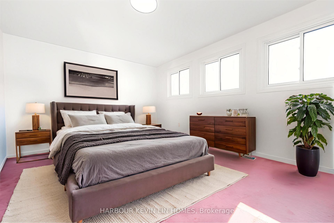
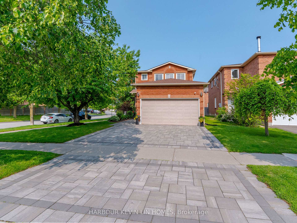
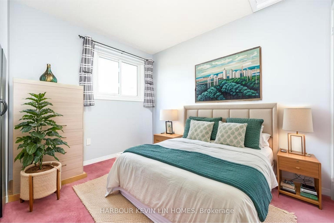
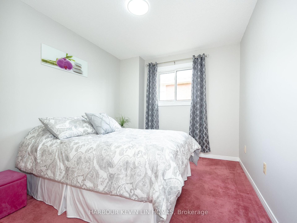
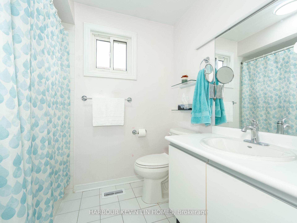
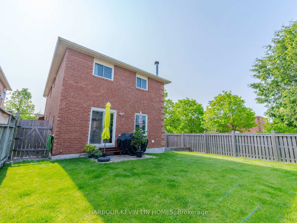
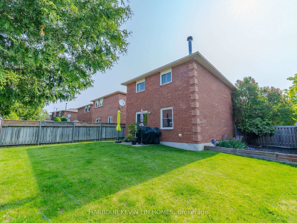
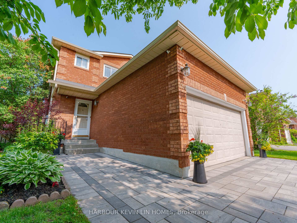
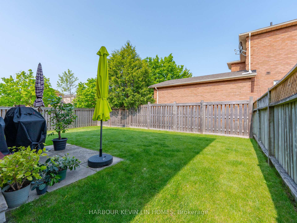
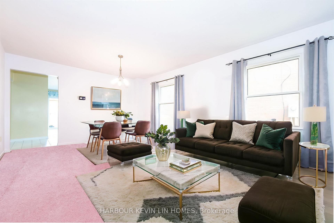
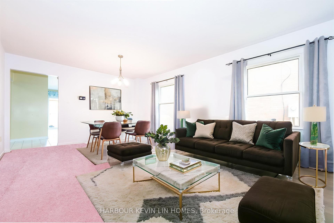
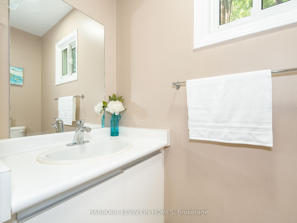
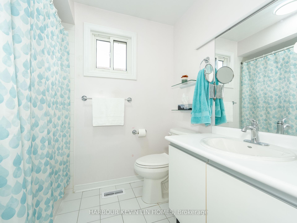
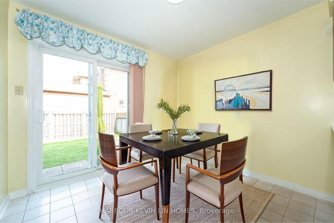
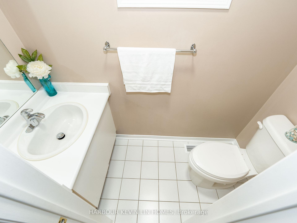
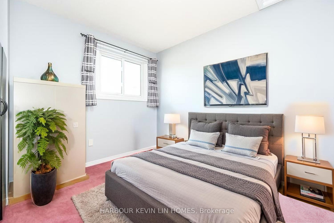
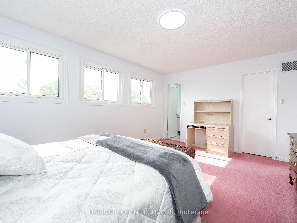
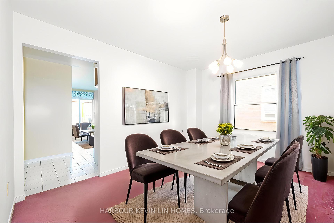
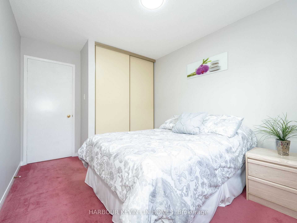
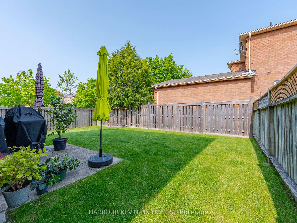
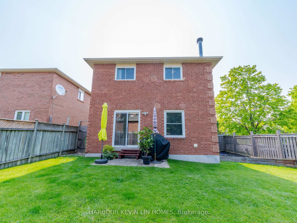
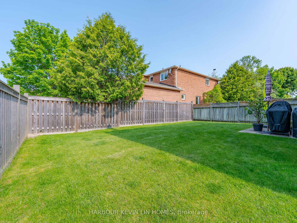
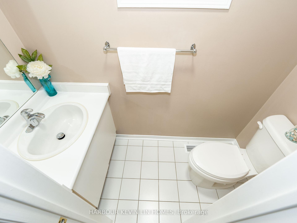
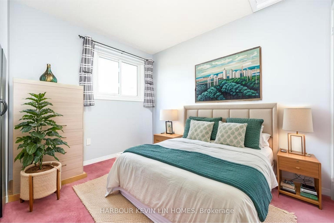
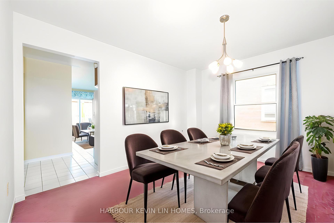
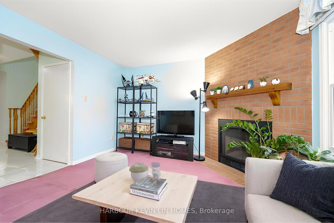
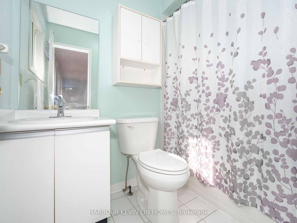
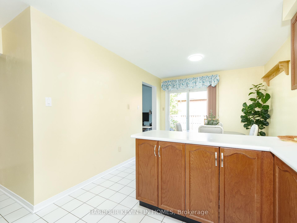
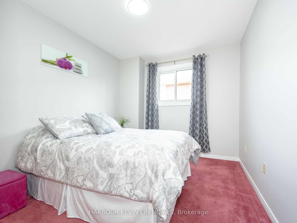
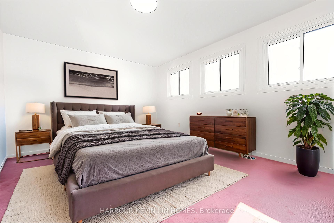
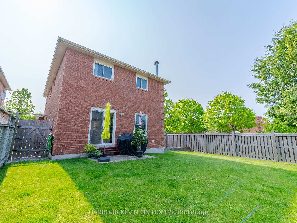
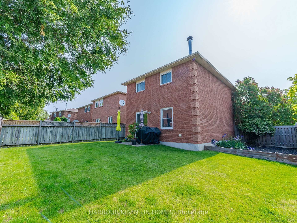
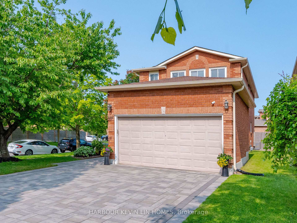
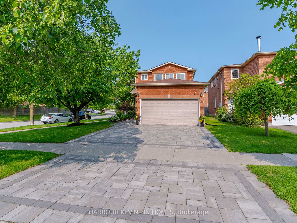
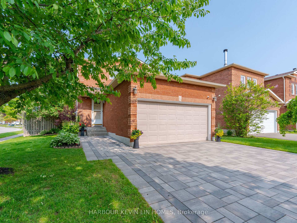

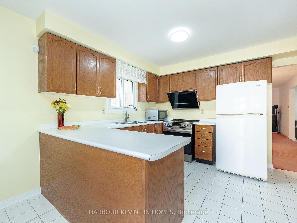
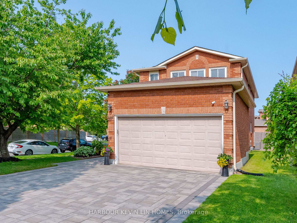
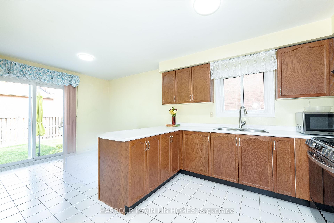
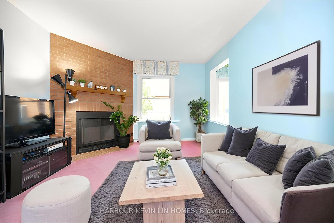

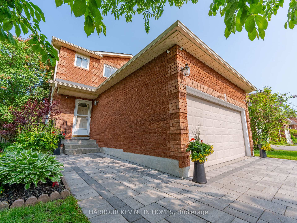








































































































| Offered For The First Time Ever By Original Owner. Absolutely Gorgeous Sun Filled Home In Prestigious Devonsleigh Community On A Premium Lot (Wider At Rear 43.70 Ft) With Amazing Landscaping And Interlocking Long Driveway. Approximately 2,000 Sq Ft Above Grade with an Excellent Square Layout. Large Windows Allowing For Tons Of Natural Sunlight. The Bright Breakfast Area Walk Out To Large Patio and Fully Fenced Private Backyard, Perfect For Outdoor BBQ Gatherings with Loved Ones. The Living Room Opens to The Dining Room, An Ideal Layout for Entertaining. Family Room Features Wood Burning Fireplace. Spacious 4 Bedrooms and 3 Washrooms, Inclusive of An Expansive Primary Bedroom with a Large Walk-In Closet and 4 Piece En-Suite Bathroom. This Home Has Been Meticulously Maintained In Pristine Condition by Its Owner, Offering the Perfect Blend of Comfort, And Accessibility for The Modern Family. Exceptional Location Within Highly Rated School Catchments, Including *** Richmond Hill High School, St. Theresa of Lisieux Catholic High School, and Alexander Mackenzie High School ***. Close to All Amenities. Front Garden Recognition By Town Of Richmond Hill in 2024. This is Truly A Rare Opportunity To Live The Lifestyle You Deserve In An Unbeatable Location. Shingles (2016), A/C (2018), High Efficiency Furnace (2018) |
| Price | $899,000 |
| Taxes: | $4978.06 |
| Occupancy: | Owner |
| Address: | 150 Oldhill Stre , Richmond Hill, L4C 9Z7, York |
| Directions/Cross Streets: | Elgin Mills Road E & Yonge Street |
| Rooms: | 9 |
| Bedrooms: | 4 |
| Bedrooms +: | 0 |
| Family Room: | T |
| Basement: | Unfinished |
| Level/Floor | Room | Length(ft) | Width(ft) | Descriptions | |
| Room 1 | Main | Living Ro | 12.69 | 12.5 | Broadloom, Window, Open Concept |
| Room 2 | Main | Dining Ro | 12.69 | 8.56 | Broadloom, Window, Open Concept |
| Room 3 | Main | Family Ro | 12.3 | 11.74 | Broadloom, Fireplace, Open Concept |
| Room 4 | Main | Kitchen | 10.1 | 9.68 | Ceramic Floor, Window, Open Concept |
| Room 5 | Main | Breakfast | 9.68 | 8.1 | Ceramic Floor, W/O To Yard, Open Concept |
| Room 6 | Second | Primary B | 16.63 | 12.27 | Broadloom, Walk-In Closet(s), 4 Pc Ensuite |
| Room 7 | Second | Bedroom 2 | 10.04 | 9.54 | Broadloom, Closet, Window |
| Room 8 | Second | Bedroom 3 | 11.94 | 9.97 | Broadloom, Closet, Window |
| Room 9 | Second | Bedroom 4 | 10.53 | 12.33 | Broadloom, Closet, Window |
| Washroom Type | No. of Pieces | Level |
| Washroom Type 1 | 4 | Second |
| Washroom Type 2 | 2 | Main |
| Washroom Type 3 | 0 | |
| Washroom Type 4 | 0 | |
| Washroom Type 5 | 0 | |
| Washroom Type 6 | 4 | Second |
| Washroom Type 7 | 2 | Main |
| Washroom Type 8 | 0 | |
| Washroom Type 9 | 0 | |
| Washroom Type 10 | 0 |
| Total Area: | 0.00 |
| Property Type: | Detached |
| Style: | 2-Storey |
| Exterior: | Brick |
| Garage Type: | Attached |
| (Parking/)Drive: | Private |
| Drive Parking Spaces: | 3 |
| Park #1 | |
| Parking Type: | Private |
| Park #2 | |
| Parking Type: | Private |
| Pool: | None |
| Approximatly Square Footage: | 1500-2000 |
| CAC Included: | N |
| Water Included: | N |
| Cabel TV Included: | N |
| Common Elements Included: | N |
| Heat Included: | N |
| Parking Included: | N |
| Condo Tax Included: | N |
| Building Insurance Included: | N |
| Fireplace/Stove: | Y |
| Heat Type: | Forced Air |
| Central Air Conditioning: | Central Air |
| Central Vac: | N |
| Laundry Level: | Syste |
| Ensuite Laundry: | F |
| Sewers: | Sewer |
$
%
Years
This calculator is for demonstration purposes only. Always consult a professional
financial advisor before making personal financial decisions.
| Although the information displayed is believed to be accurate, no warranties or representations are made of any kind. |
| HARBOUR KEVIN LIN HOMES |
- Listing -1 of 0
|
|

Hossein Vanishoja
Broker, ABR, SRS, P.Eng
Dir:
416-300-8000
Bus:
888-884-0105
Fax:
888-884-0106
| Book Showing | Email a Friend |
Jump To:
At a Glance:
| Type: | Freehold - Detached |
| Area: | York |
| Municipality: | Richmond Hill |
| Neighbourhood: | Devonsleigh |
| Style: | 2-Storey |
| Lot Size: | x 110.01(Feet) |
| Approximate Age: | |
| Tax: | $4,978.06 |
| Maintenance Fee: | $0 |
| Beds: | 4 |
| Baths: | 3 |
| Garage: | 0 |
| Fireplace: | Y |
| Air Conditioning: | |
| Pool: | None |
Locatin Map:
Payment Calculator:

Listing added to your favorite list
Looking for resale homes?

By agreeing to Terms of Use, you will have ability to search up to 298842 listings and access to richer information than found on REALTOR.ca through my website.


