$1,268,000
Available - For Sale
Listing ID: N12159677
59 Dovetail Driv , Richmond Hill, L4E 5A9, York
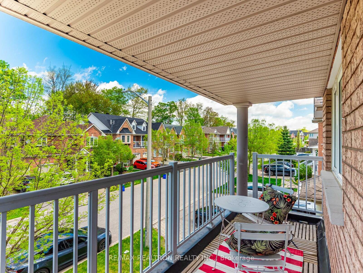
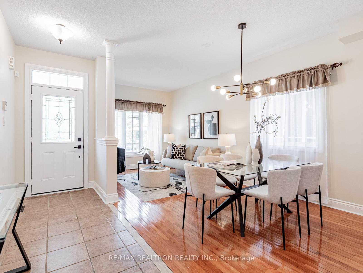
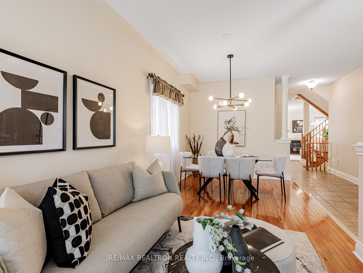
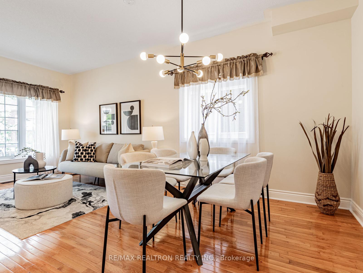
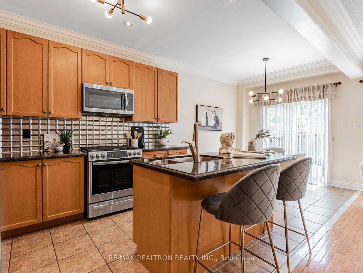
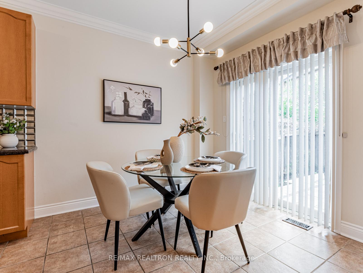
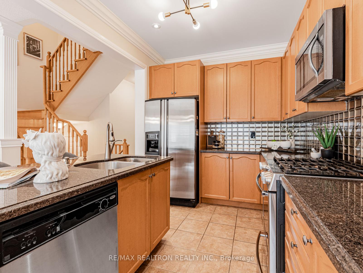
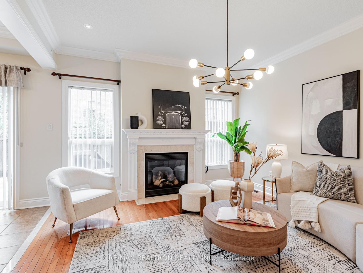
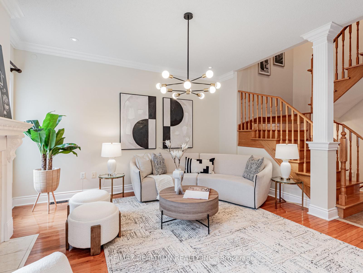
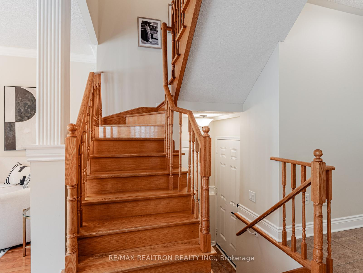
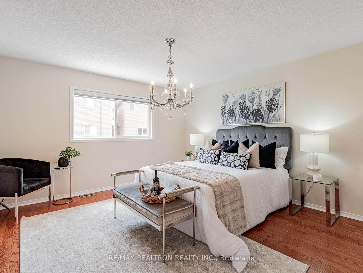
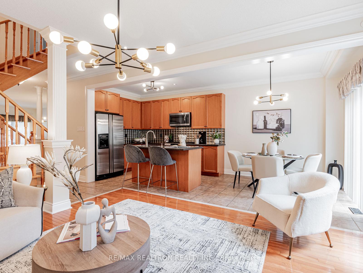
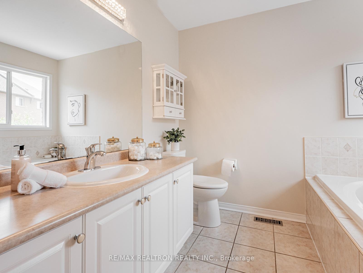
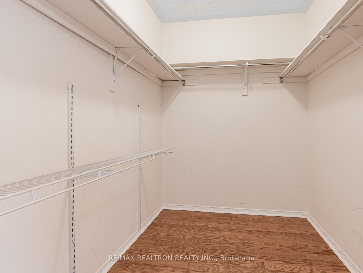
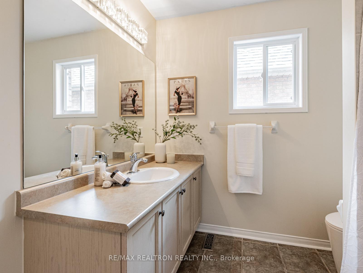
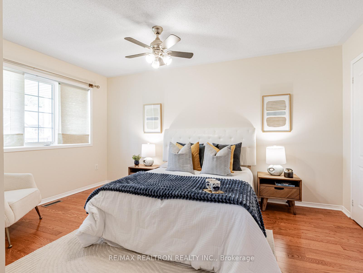
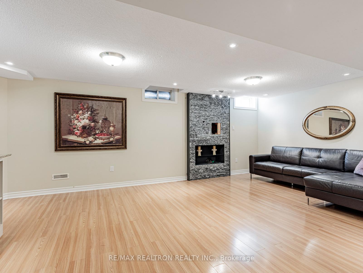
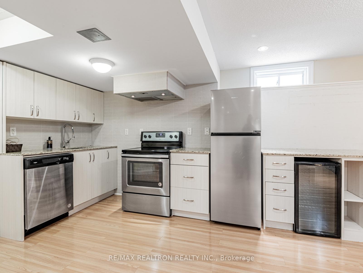
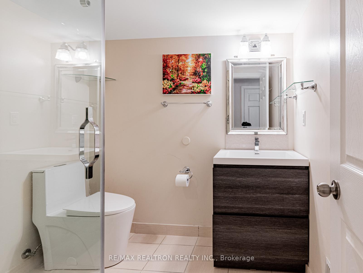
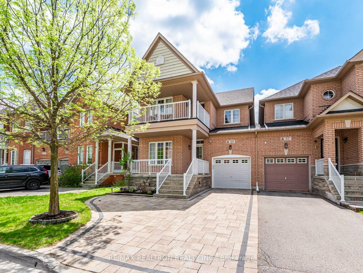
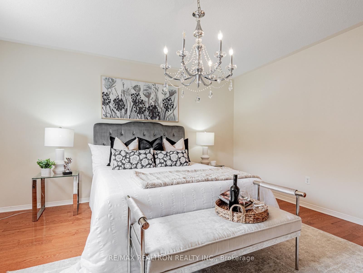
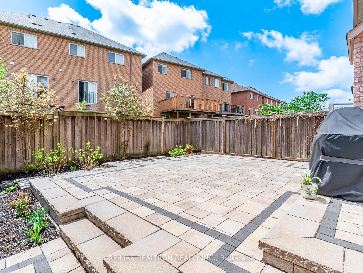
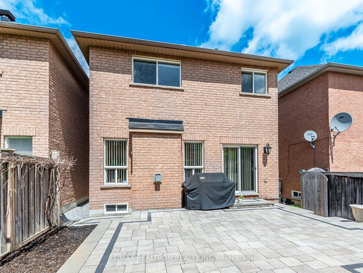
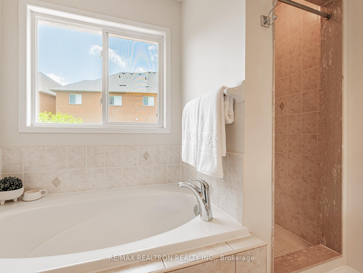
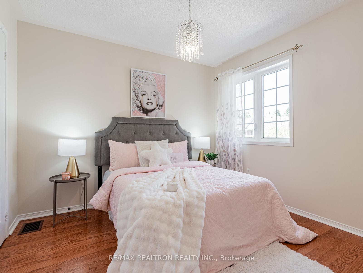
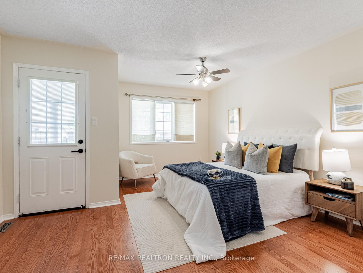
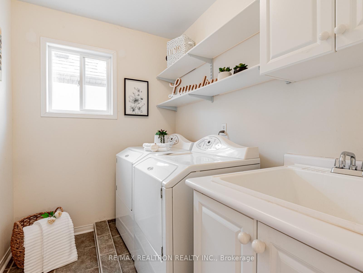
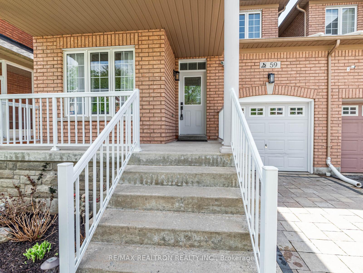
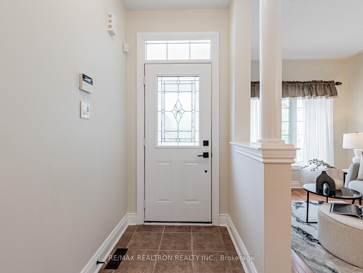
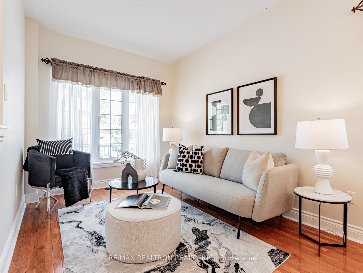
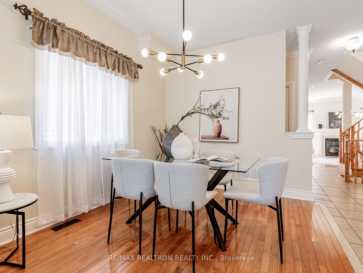
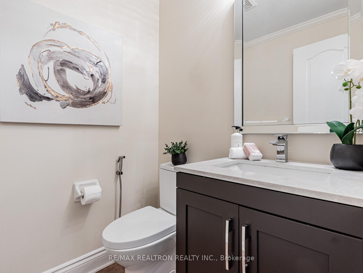
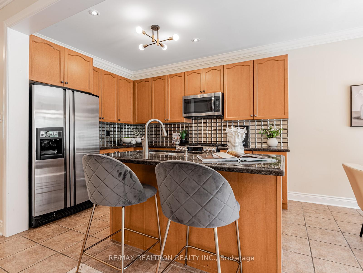
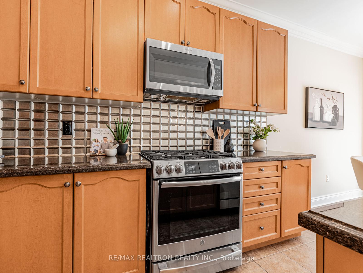
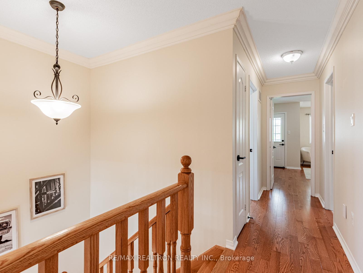
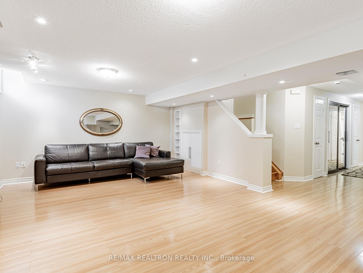






































| Beautiful Semi-Detached Home on a 29-Foot Wide Lot in Sought-After Bond Lake Community. This stunning home features a spacious layout with 9-foot ceilings on the main floor, a modern granite kitchen countertop, stainless steel appliances, and a solid oak staircase. Convenient second-floor laundry adds everyday ease. The finished basement includes a full kitchen, a 3-piece bathroom perfect for your in-laws or live in nanny, and ample storage space perfect for extended family. Recent upgrades include a new roof and furnace (2023), offering peace of mind for years to come. Located within walking distance to top-rated schools, the Oak Ridges Community Centre & Pool, and just minutes to Highway 404. A wonderful opportunity in a highly desirable neighborhood. |
| Price | $1,268,000 |
| Taxes: | $4556.07 |
| Occupancy: | Vacant |
| Address: | 59 Dovetail Driv , Richmond Hill, L4E 5A9, York |
| Directions/Cross Streets: | Bayview/Old Colony Rd |
| Rooms: | 9 |
| Rooms +: | 1 |
| Bedrooms: | 3 |
| Bedrooms +: | 1 |
| Family Room: | T |
| Basement: | Apartment, Finished |
| Level/Floor | Room | Length(ft) | Width(ft) | Descriptions | |
| Room 1 | Main | Living Ro | 13.81 | 20.01 | Hardwood Floor, Combined w/Dining |
| Room 2 | Main | Dining Ro | 13.81 | 20.01 | Hardwood Floor |
| Room 3 | Main | Family Ro | 12.79 | 14.4 | Hardwood Floor, Gas Fireplace, Open Concept |
| Room 4 | Main | Kitchen | 14.4 | 11.18 | Ceramic Floor, Stainless Steel Appl, Ceramic Backsplash |
| Room 5 | Main | Breakfast | 14.4 | 11.18 | Ceramic Floor, W/O To Yard, Open Concept |
| Room 6 | Second | Primary B | 13.38 | 14.01 | Hardwood Floor, 4 Pc Ensuite, Hardwood Floor |
| Room 7 | Second | Bedroom 2 | 9.81 | 10 | Hardwood Floor, Closet, Window |
| Room 8 | Second | Bedroom 3 | 13.81 | 14.6 | Hardwood Floor, Closet, Window |
| Room 9 | Second | Laundry | Ceramic Floor, Window | ||
| Room 10 | Basement | Kitchen | Stainless Steel Appl, Laminate, Open Concept | ||
| Room 11 | Basement | Living Ro | Laminate, Pot Lights, Open Concept | ||
| Room 12 | Basement | Bedroom 4 | Broadloom, Pot Lights | ||
| Room 13 | Basement | Bathroom | 3 Pc Bath, Separate Shower, Ceramic Floor |
| Washroom Type | No. of Pieces | Level |
| Washroom Type 1 | 4 | Second |
| Washroom Type 2 | 3 | Basement |
| Washroom Type 3 | 2 | Main |
| Washroom Type 4 | 0 | |
| Washroom Type 5 | 0 | |
| Washroom Type 6 | 4 | Second |
| Washroom Type 7 | 3 | Basement |
| Washroom Type 8 | 2 | Main |
| Washroom Type 9 | 0 | |
| Washroom Type 10 | 0 |
| Total Area: | 0.00 |
| Property Type: | Semi-Detached |
| Style: | 2-Storey |
| Exterior: | Brick |
| Garage Type: | Attached |
| (Parking/)Drive: | Available, |
| Drive Parking Spaces: | 2 |
| Park #1 | |
| Parking Type: | Available, |
| Park #2 | |
| Parking Type: | Available |
| Park #3 | |
| Parking Type: | Private |
| Pool: | None |
| Approximatly Square Footage: | 1500-2000 |
| CAC Included: | N |
| Water Included: | N |
| Cabel TV Included: | N |
| Common Elements Included: | N |
| Heat Included: | N |
| Parking Included: | N |
| Condo Tax Included: | N |
| Building Insurance Included: | N |
| Fireplace/Stove: | Y |
| Heat Type: | Forced Air |
| Central Air Conditioning: | Central Air |
| Central Vac: | N |
| Laundry Level: | Syste |
| Ensuite Laundry: | F |
| Elevator Lift: | False |
| Sewers: | Sewer |
| Utilities-Cable: | A |
| Utilities-Hydro: | Y |
$
%
Years
This calculator is for demonstration purposes only. Always consult a professional
financial advisor before making personal financial decisions.
| Although the information displayed is believed to be accurate, no warranties or representations are made of any kind. |
| RE/MAX REALTRON REALTY INC. |
- Listing -1 of 0
|
|

Hossein Vanishoja
Broker, ABR, SRS, P.Eng
Dir:
416-300-8000
Bus:
888-884-0105
Fax:
888-884-0106
| Virtual Tour | Book Showing | Email a Friend |
Jump To:
At a Glance:
| Type: | Freehold - Semi-Detached |
| Area: | York |
| Municipality: | Richmond Hill |
| Neighbourhood: | Oak Ridges Lake Wilcox |
| Style: | 2-Storey |
| Lot Size: | x 88.66(Feet) |
| Approximate Age: | |
| Tax: | $4,556.07 |
| Maintenance Fee: | $0 |
| Beds: | 3+1 |
| Baths: | 4 |
| Garage: | 0 |
| Fireplace: | Y |
| Air Conditioning: | |
| Pool: | None |
Locatin Map:
Payment Calculator:

Listing added to your favorite list
Looking for resale homes?

By agreeing to Terms of Use, you will have ability to search up to 298842 listings and access to richer information than found on REALTOR.ca through my website.


