$1,081,600
Available - For Sale
Listing ID: N12210367
4142 Highway 7 Road , Markham, L3R 0W9, York

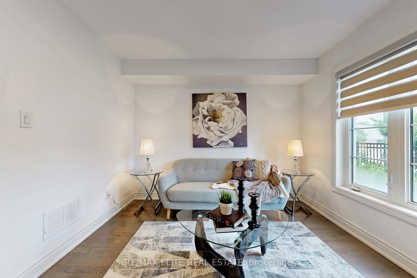
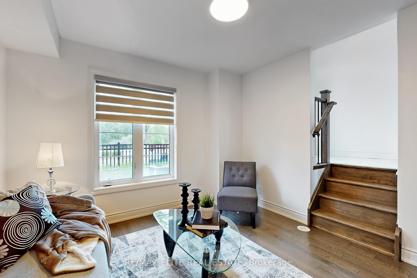
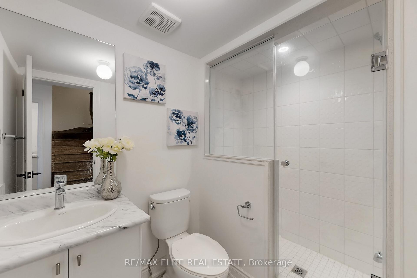
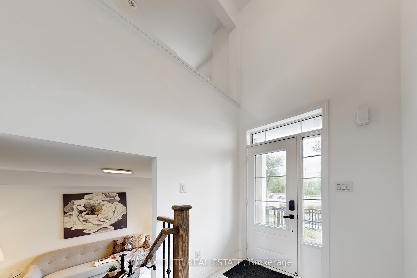
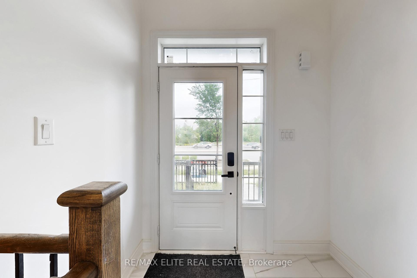
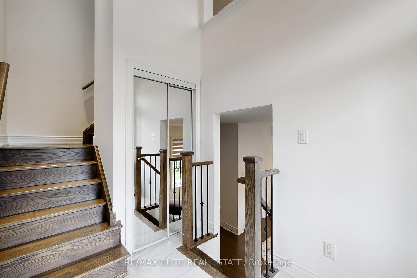
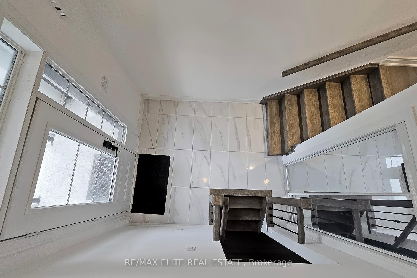
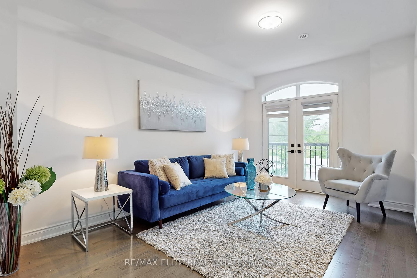

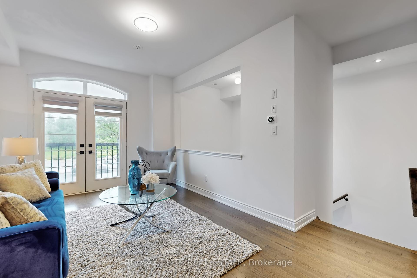
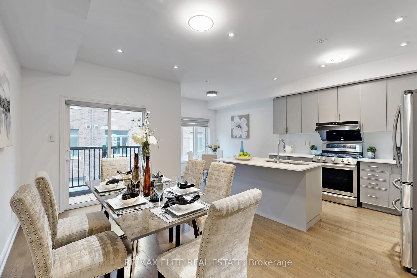
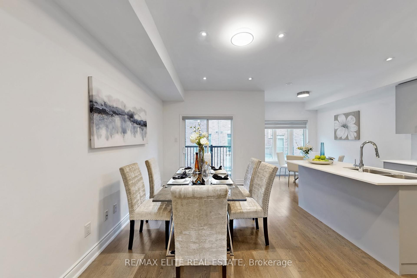
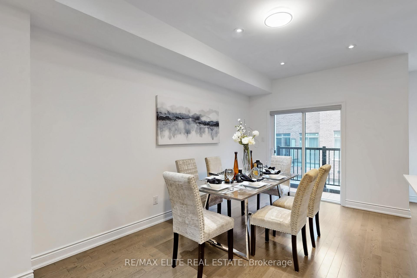
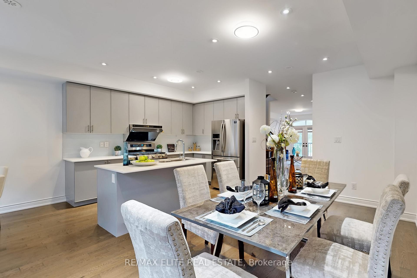
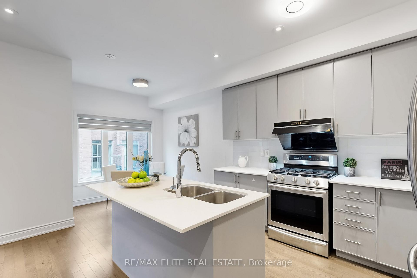
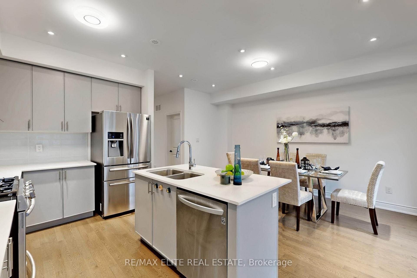
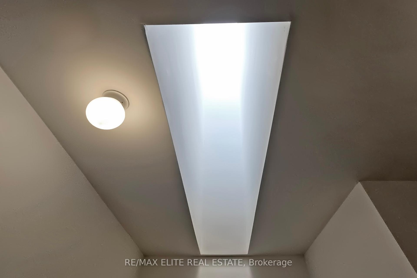
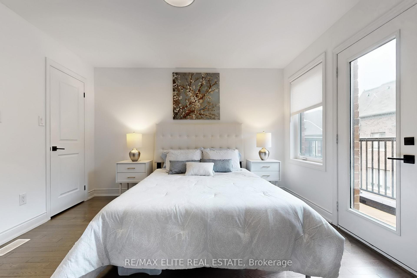
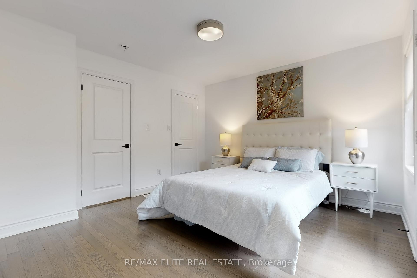
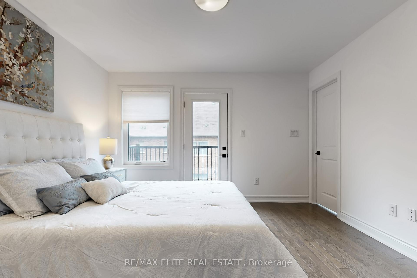
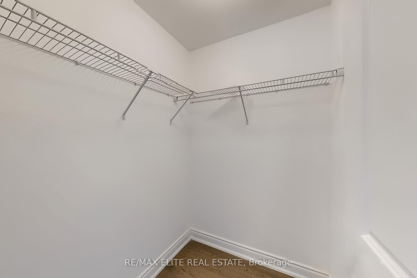
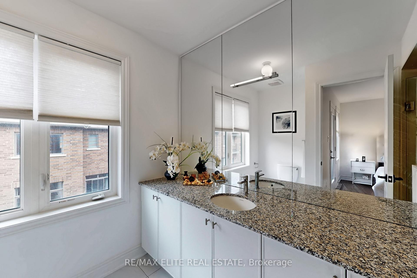
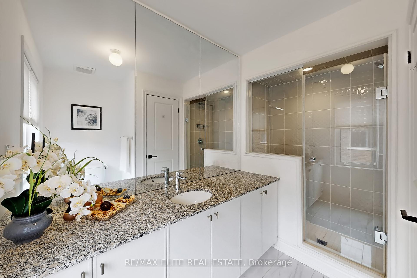
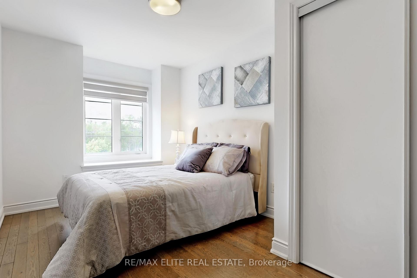
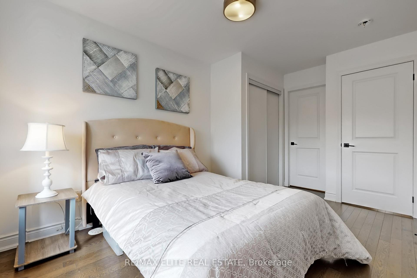
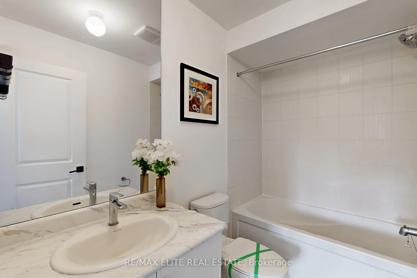
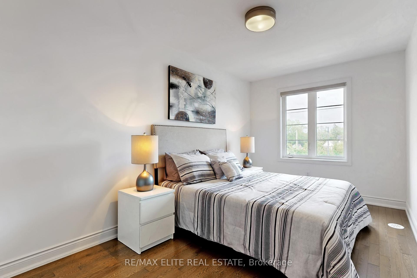
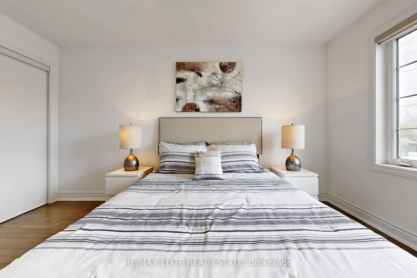
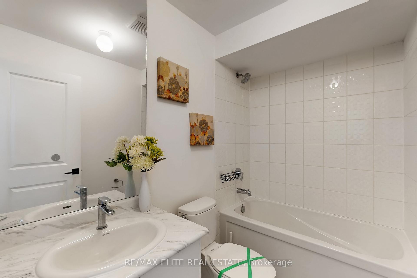
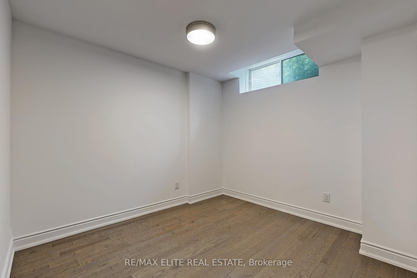
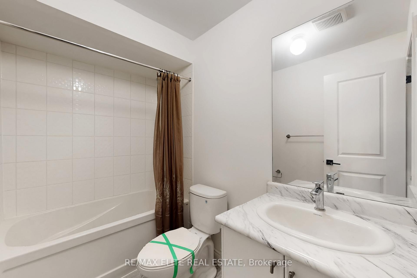
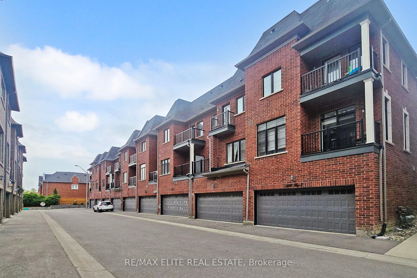

































| Luxury 3+1 Beds + Den, 6 Bath, 2,311 SF, South View Townhome W/ Rare Double Car Garage & Finished Basement Located In The Coveted Hwy 7 & Unionville Main Street. Open Concept Practical Layout, Oak Hardwood Throughout And High Ceilings, Pot Lights + Central Vac, Lots Builder Upgrades. With Separate Entry, Superior Functional, Lots Window. Sept Entrance With Rental Income. Mins To Unionville High School, Go Train Station, Hwy 404, 407, Restaurants, Shopping Mall, York University, Seneca College.... Etc. |
| Price | $1,081,600 |
| Taxes: | $5811.16 |
| Occupancy: | Vacant |
| Address: | 4142 Highway 7 Road , Markham, L3R 0W9, York |
| Directions/Cross Streets: | Hwy 7 / Birchmount |
| Rooms: | 10 |
| Rooms +: | 1 |
| Bedrooms: | 3 |
| Bedrooms +: | 1 |
| Family Room: | T |
| Basement: | Finished |
| Level/Floor | Room | Length(ft) | Width(ft) | Descriptions | |
| Room 1 | Main | Den | 39.59 | 33.78 | Combined w/Library, Access To Garage, 3 Pc Bath |
| Room 2 | Second | Living Ro | 34.44 | 52.94 | Hardwood Floor, Combined w/Dining, Juliette Balcony |
| Room 3 | Second | Dining Ro | 26.14 | 30.01 | Hardwood Floor, Combined w/Kitchen, Large Window |
| Room 4 | Second | Great Roo | 31.95 | 52.41 | Hardwood Floor, Balcony, Combined w/Kitchen |
| Room 5 | Second | Kitchen | 26.14 | 30.01 | Hardwood Floor, Combined w/Dining, Open Concept |
| Room 6 | Third | Primary B | 39.29 | 39.29 | Hardwood Floor |
| Room 7 | Third | Bedroom 2 | 32.18 | 42.08 | Hardwood Floor, Large Window, 3 Pc Ensuite |
| Room 8 | Third | Bedroom 3 | 32.18 | 45.3 | Hardwood Floor, Large Window, South View |
| Room 9 | Basement | Bedroom 4 | 30.01 | 33.78 | Hardwood Floor, Window, 3 Pc Bath |
| Washroom Type | No. of Pieces | Level |
| Washroom Type 1 | 3 | Main |
| Washroom Type 2 | 2 | Second |
| Washroom Type 3 | 3 | Third |
| Washroom Type 4 | 3 | Basement |
| Washroom Type 5 | 0 | |
| Washroom Type 6 | 3 | Main |
| Washroom Type 7 | 2 | Second |
| Washroom Type 8 | 3 | Third |
| Washroom Type 9 | 3 | Basement |
| Washroom Type 10 | 0 |
| Total Area: | 0.00 |
| Approximatly Age: | New |
| Property Type: | Att/Row/Townhouse |
| Style: | 3-Storey |
| Exterior: | Brick |
| Garage Type: | Attached |
| (Parking/)Drive: | Private |
| Drive Parking Spaces: | 1 |
| Park #1 | |
| Parking Type: | Private |
| Park #2 | |
| Parking Type: | Private |
| Pool: | None |
| Approximatly Age: | New |
| Approximatly Square Footage: | 2000-2500 |
| CAC Included: | N |
| Water Included: | N |
| Cabel TV Included: | N |
| Common Elements Included: | N |
| Heat Included: | N |
| Parking Included: | N |
| Condo Tax Included: | N |
| Building Insurance Included: | N |
| Fireplace/Stove: | N |
| Heat Type: | Forced Air |
| Central Air Conditioning: | Central Air |
| Central Vac: | N |
| Laundry Level: | Syste |
| Ensuite Laundry: | F |
| Sewers: | Sewer |
$
%
Years
This calculator is for demonstration purposes only. Always consult a professional
financial advisor before making personal financial decisions.
| Although the information displayed is believed to be accurate, no warranties or representations are made of any kind. |
| RE/MAX ELITE REAL ESTATE |
- Listing -1 of 0
|
|

Hossein Vanishoja
Broker, ABR, SRS, P.Eng
Dir:
416-300-8000
Bus:
888-884-0105
Fax:
888-884-0106
| Virtual Tour | Book Showing | Email a Friend |
Jump To:
At a Glance:
| Type: | Freehold - Att/Row/Townhouse |
| Area: | York |
| Municipality: | Markham |
| Neighbourhood: | Unionville |
| Style: | 3-Storey |
| Lot Size: | x 69.59(Feet) |
| Approximate Age: | New |
| Tax: | $5,811.16 |
| Maintenance Fee: | $0 |
| Beds: | 3+1 |
| Baths: | 6 |
| Garage: | 0 |
| Fireplace: | N |
| Air Conditioning: | |
| Pool: | None |
Locatin Map:
Payment Calculator:

Listing added to your favorite list
Looking for resale homes?

By agreeing to Terms of Use, you will have ability to search up to 300435 listings and access to richer information than found on REALTOR.ca through my website.


