$1,586,000
Available - For Sale
Listing ID: N12192536
98 Holly Driv , Richmond Hill, L4S 2R6, York
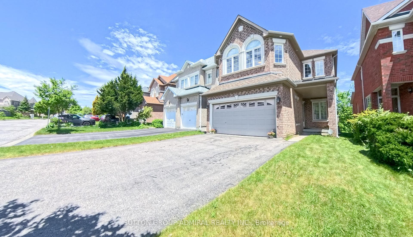
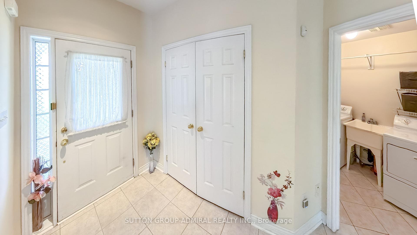
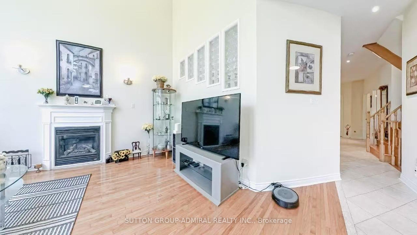
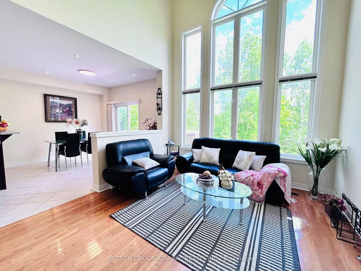
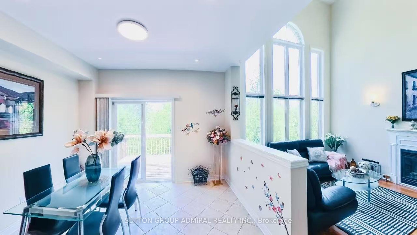
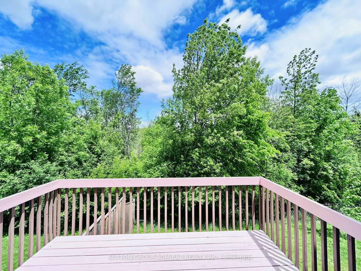
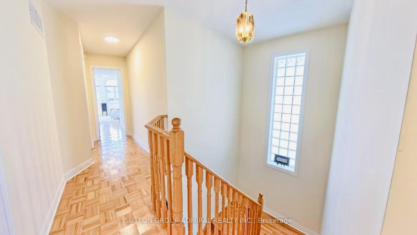
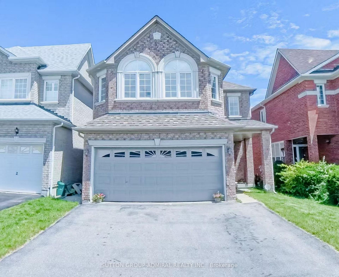
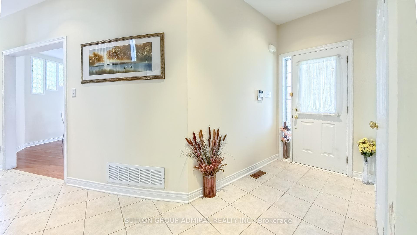
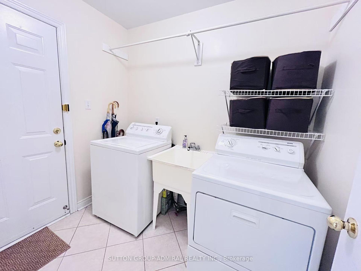
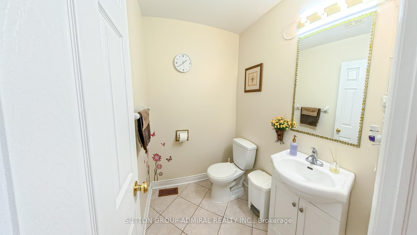
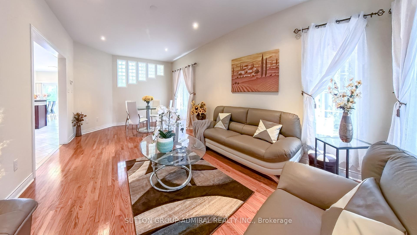
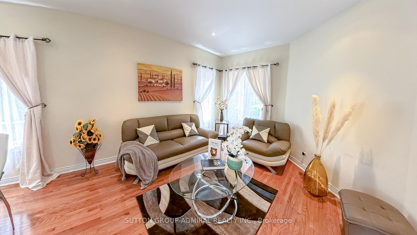
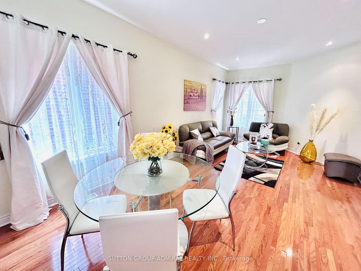
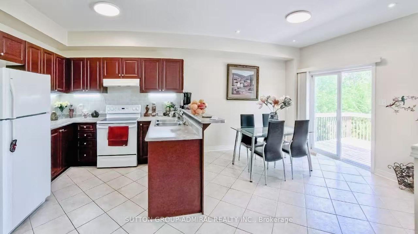
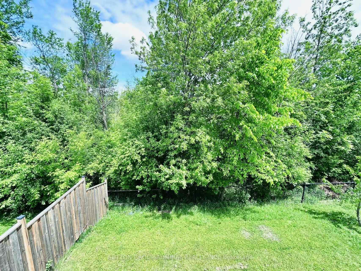

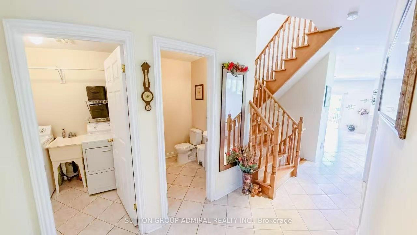
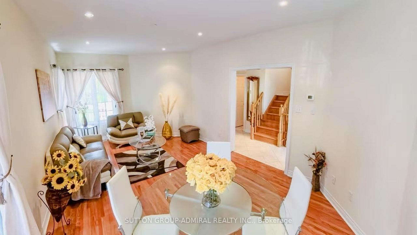
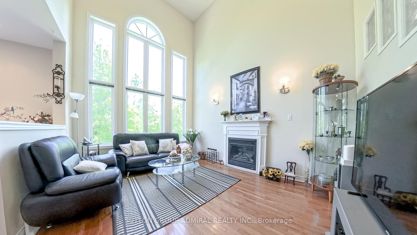
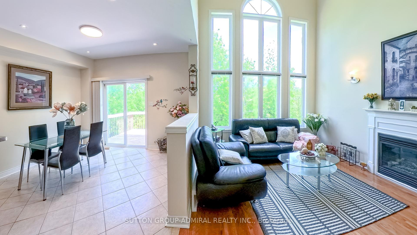
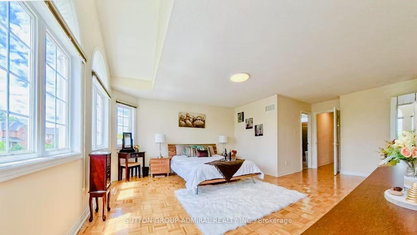
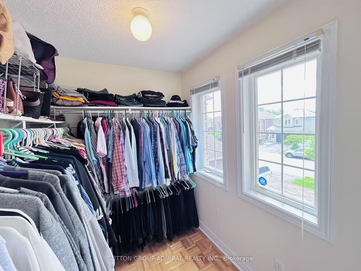
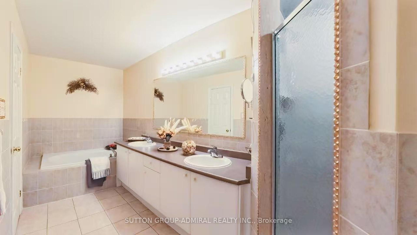
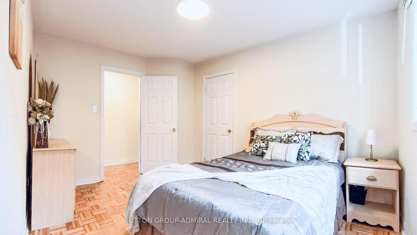
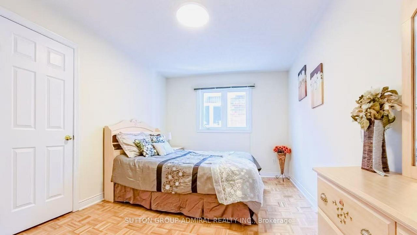
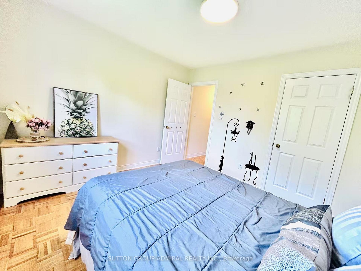
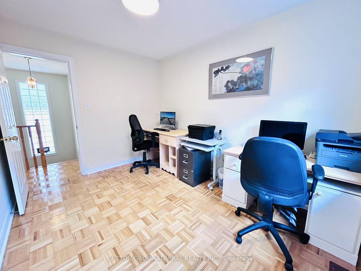
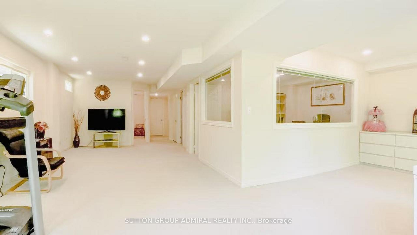
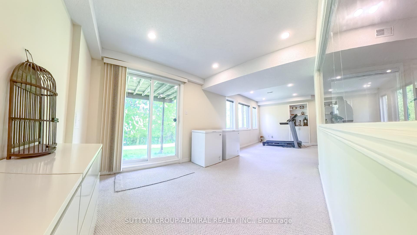
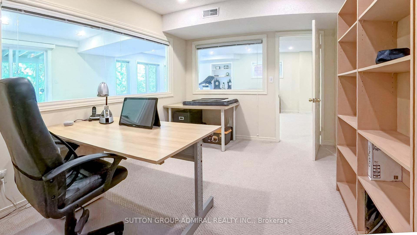


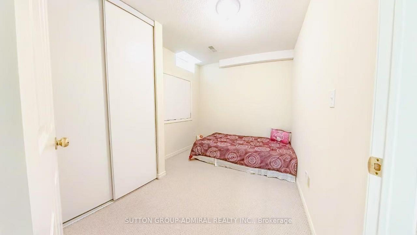
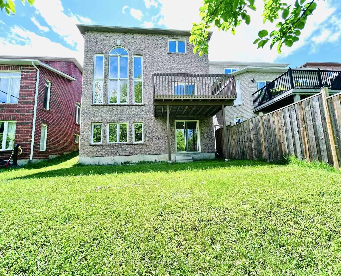

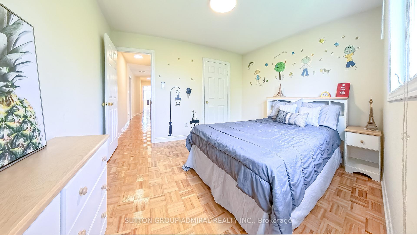

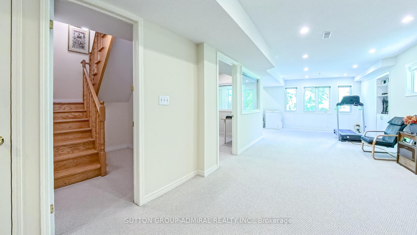
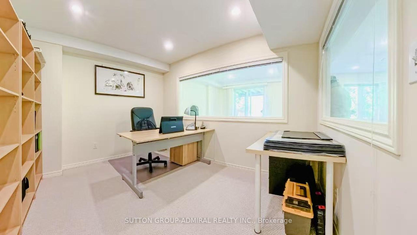








































| Rare Opportunity - Stunning Detached Home on Ravine Lot with walk-out basement. Gorgeous & Sun-filled detached home located on a quiet street, backing onto a tranquil ravine, offering privacy and natural beauty right in your backyard. Directly access home from garage.Meticulously cared for and well maintained by a proud owner, 2,240 sqft above ground (as per builder), 9' ceilings on the main floor, custom-designed family room boasts soaring 17.5 ft ceilings, stunning Palladian windows framing breathtaking ravine views, and a cozy gas fireplace. Open-concept kitchen features ample cabinetry; a spacious breakfast area directly steps onto a freshly painted deck-perfect enjoy summer ravine view and relaxation. solid oak staircases, lots of pot lighting. 4 generously sized, bright bedrooms. Primary bedroom includes a 5-piece ensuite and walk-in closet. professionally finished walk-out basement includes 2 bright extra bedrooms, full bathroom, large windows, a versatile space offering ideal for a home gym and entertainment area, plus as a valuable investment opportunity with potential for rental income. Central water softener system (2021), Some Windows Updates (2025), Drinking water filtration system, roof shingles (2018), rental hot water tank (2022) Steps to parks, trails, top-ranked schools Bayview S.S., Richmond Rose E.S., and Michaëlle Jean P.S. (French Immersion). Close to all amenities including library, shopping center, golf, hospital, GO train station, Hwy 404, public transit, banks and restaurants. lots more! |
| Price | $1,586,000 |
| Taxes: | $6894.89 |
| Occupancy: | Owner |
| Address: | 98 Holly Driv , Richmond Hill, L4S 2R6, York |
| Directions/Cross Streets: | Shirley Drive/Redstone Road |
| Rooms: | 9 |
| Rooms +: | 3 |
| Bedrooms: | 4 |
| Bedrooms +: | 2 |
| Family Room: | T |
| Basement: | Finished wit |
| Level/Floor | Room | Length(ft) | Width(ft) | Descriptions | |
| Room 1 | Main | Living Ro | 12 | 21.32 | Hardwood Floor, Pot Lights, Window |
| Room 2 | Main | Dining Ro | 12 | 21.32 | Hardwood Floor, Combined w/Living, Window |
| Room 3 | Main | Family Ro | 14.76 | 12.04 | Hardwood Floor, Picture Window, Fireplace |
| Room 4 | Main | Kitchen | 8.99 | 11.09 | Ceramic Floor, Open Concept, Backsplash |
| Room 5 | Main | Breakfast | 10.1 | 11.15 | Ceramic Floor, W/O To Deck |
| Room 6 | Main | Foyer | 6.07 | 5.58 | Ceramic Floor, Closet |
| Room 7 | Second | Primary B | 20.01 | 14.96 | Parquet, 5 Pc Ensuite, Walk-In Closet(s) |
| Room 8 | Second | Bedroom 2 | 12.99 | 8.99 | Parquet, Window, Closet |
| Room 9 | Second | Bedroom 3 | 10.99 | 8 | Parquet, Overlooks Ravine, Closet |
| Room 10 | Second | Bedroom 4 | 10 | 10.1 | Parquet, Window, Closet |
| Room 11 | Basement | Bedroom 5 | Broadloom, Window | ||
| Room 12 | Basement | Bedroom | Broadloom, Overlooks Ravine, Window | ||
| Room 13 | Basement | Recreatio | Broadloom, Window | ||
| Room 14 | Main | Laundry | 7.54 | 5.9 | Ceramic Floor, W/O To Garage |
| Washroom Type | No. of Pieces | Level |
| Washroom Type 1 | 5 | Second |
| Washroom Type 2 | 4 | Second |
| Washroom Type 3 | 2 | Main |
| Washroom Type 4 | 3 | Basement |
| Washroom Type 5 | 0 |
| Total Area: | 0.00 |
| Property Type: | Detached |
| Style: | 2-Storey |
| Exterior: | Brick |
| Garage Type: | Attached |
| (Parking/)Drive: | Private |
| Drive Parking Spaces: | 4 |
| Park #1 | |
| Parking Type: | Private |
| Park #2 | |
| Parking Type: | Private |
| Pool: | None |
| Approximatly Square Footage: | 2000-2500 |
| Property Features: | Golf, Park |
| CAC Included: | N |
| Water Included: | N |
| Cabel TV Included: | N |
| Common Elements Included: | N |
| Heat Included: | N |
| Parking Included: | N |
| Condo Tax Included: | N |
| Building Insurance Included: | N |
| Fireplace/Stove: | Y |
| Heat Type: | Forced Air |
| Central Air Conditioning: | Central Air |
| Central Vac: | N |
| Laundry Level: | Syste |
| Ensuite Laundry: | F |
| Sewers: | Sewer |
$
%
Years
This calculator is for demonstration purposes only. Always consult a professional
financial advisor before making personal financial decisions.
| Although the information displayed is believed to be accurate, no warranties or representations are made of any kind. |
| SUTTON GROUP-ADMIRAL REALTY INC. |
- Listing -1 of 0
|
|

Hossein Vanishoja
Broker, ABR, SRS, P.Eng
Dir:
416-300-8000
Bus:
888-884-0105
Fax:
888-884-0106
| Book Showing | Email a Friend |
Jump To:
At a Glance:
| Type: | Freehold - Detached |
| Area: | York |
| Municipality: | Richmond Hill |
| Neighbourhood: | Rouge Woods |
| Style: | 2-Storey |
| Lot Size: | x 113.90(Feet) |
| Approximate Age: | |
| Tax: | $6,894.89 |
| Maintenance Fee: | $0 |
| Beds: | 4+2 |
| Baths: | 4 |
| Garage: | 0 |
| Fireplace: | Y |
| Air Conditioning: | |
| Pool: | None |
Locatin Map:
Payment Calculator:

Listing added to your favorite list
Looking for resale homes?

By agreeing to Terms of Use, you will have ability to search up to 298866 listings and access to richer information than found on REALTOR.ca through my website.


