$899,900
Available - For Sale
Listing ID: N12179979
29 Sharpe Cres , New Tecumseth, L0G 1W0, Simcoe
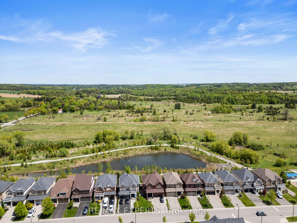
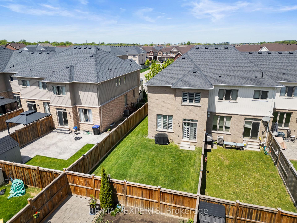
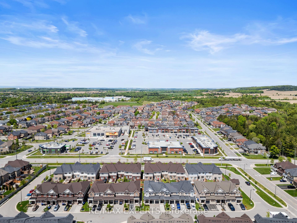
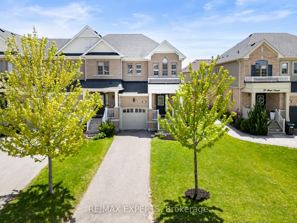
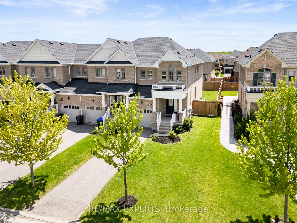
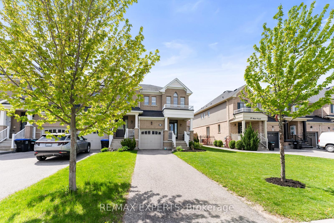
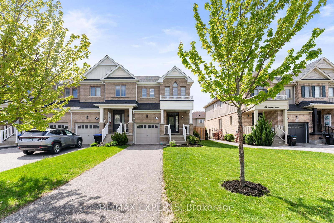
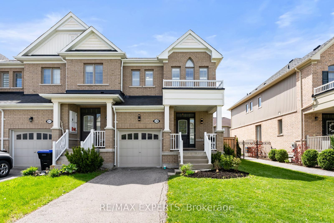
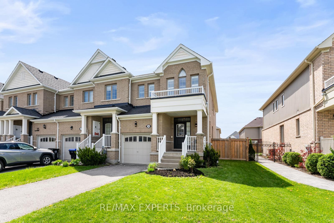
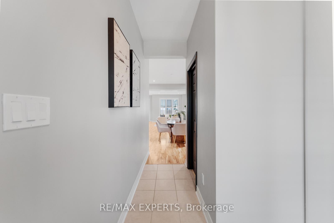
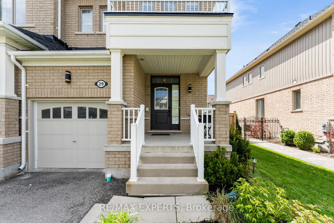
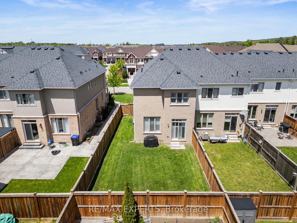
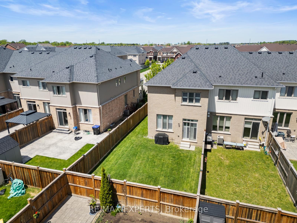
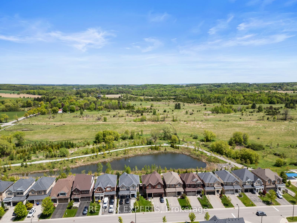
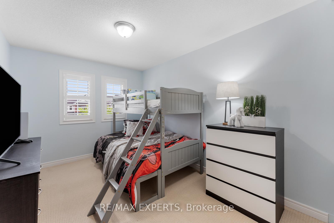
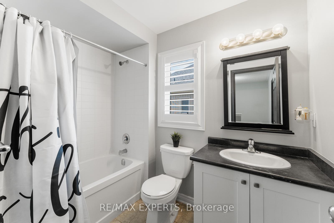
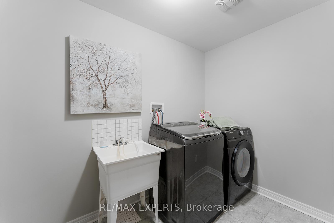
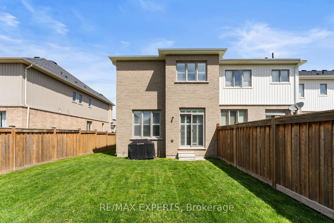
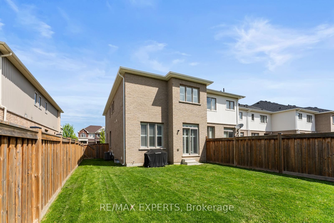
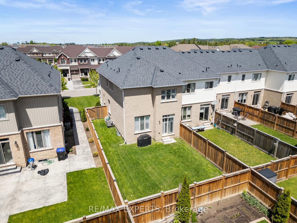
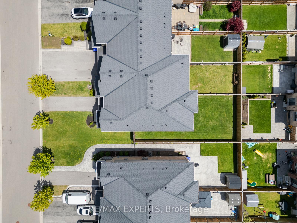
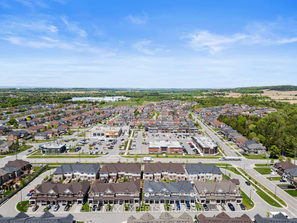
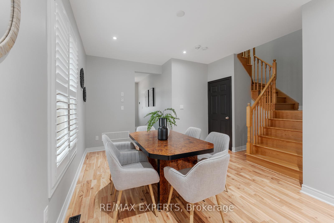
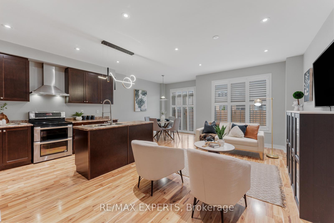

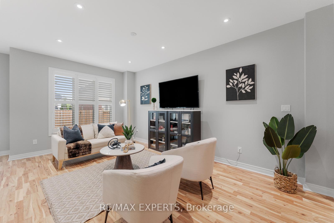
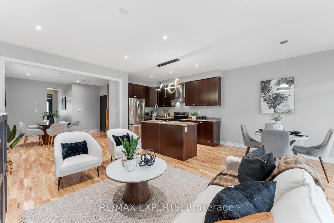
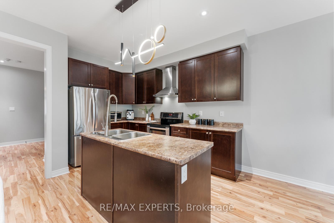
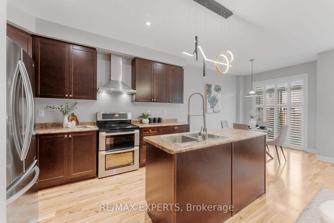
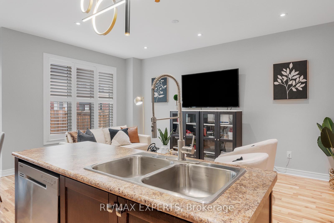

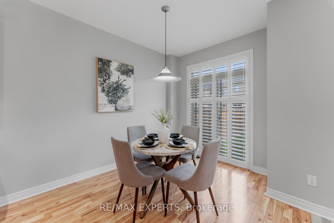
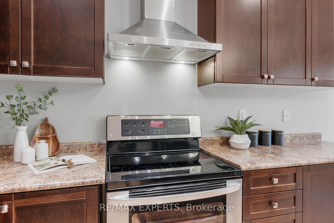
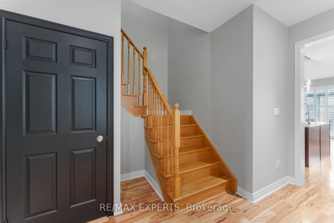
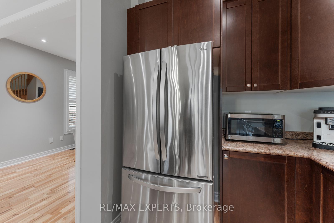
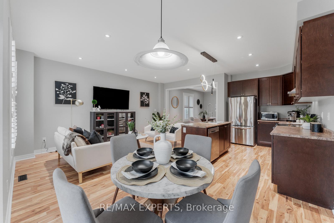
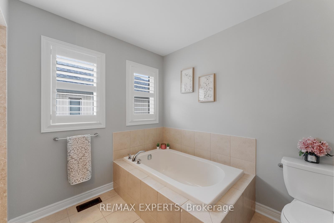
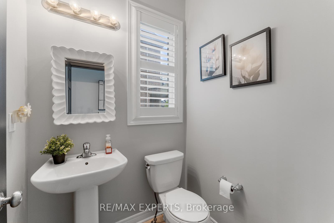
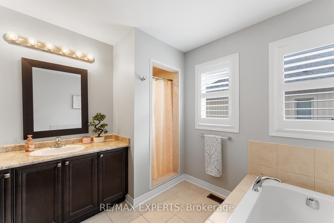
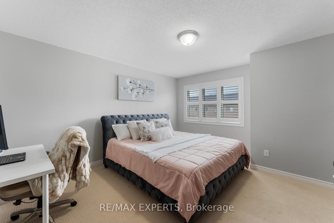
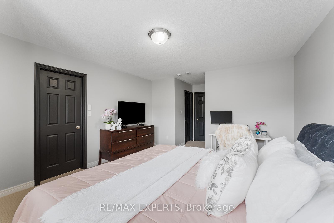
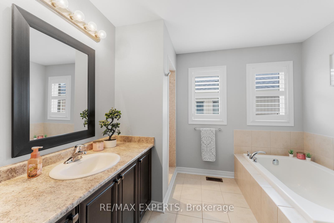
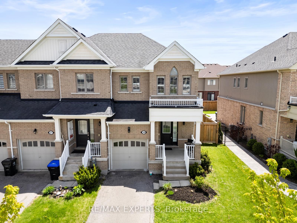
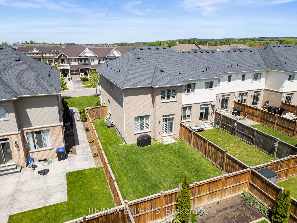
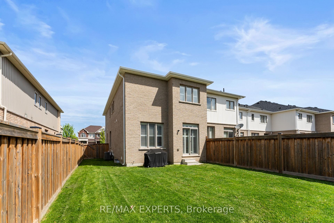
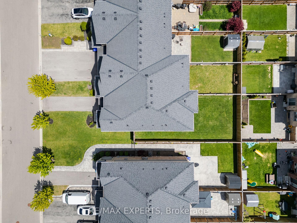
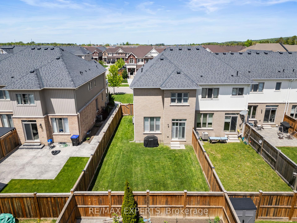

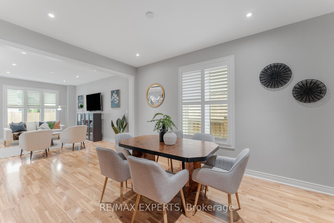
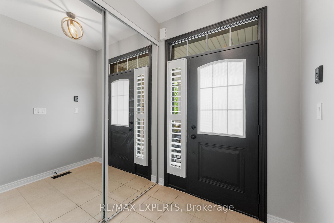
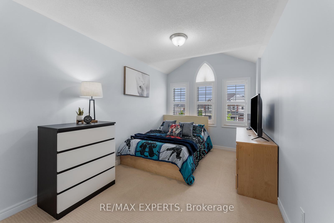
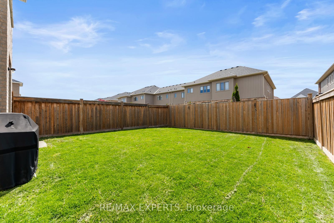
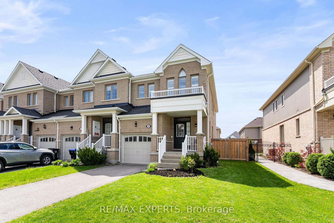
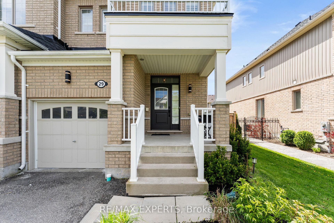
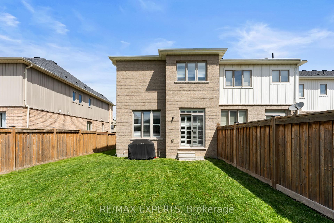
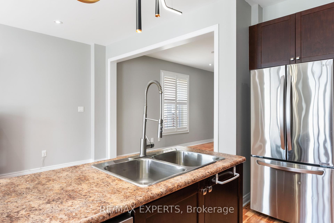
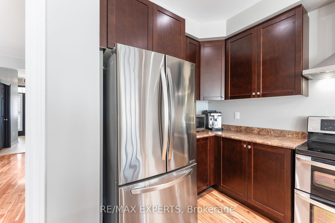
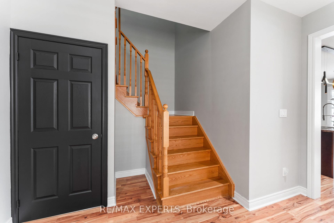
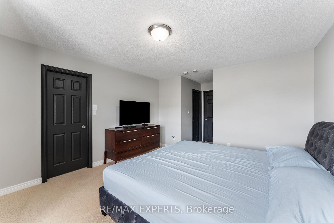
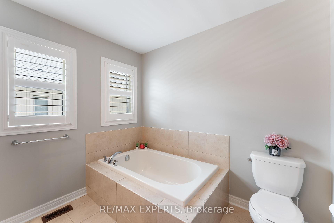
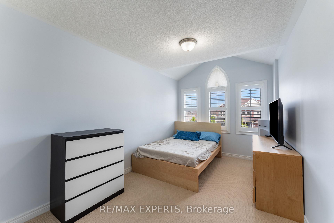
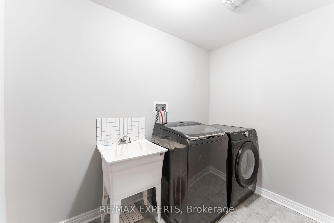
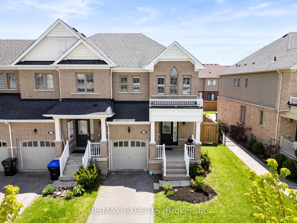
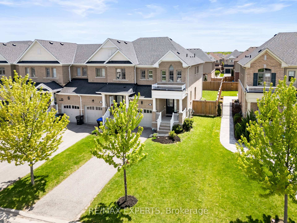
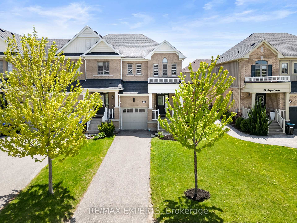
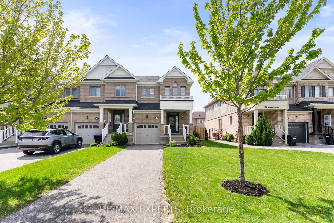
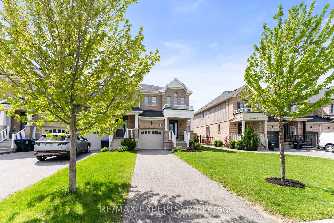
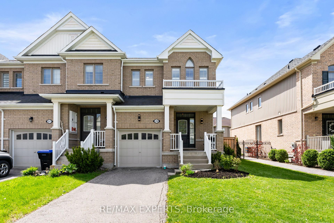

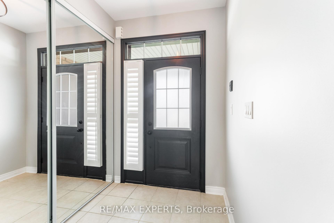
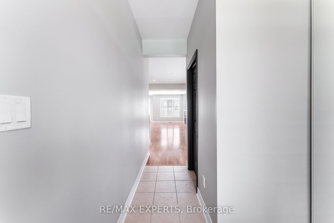
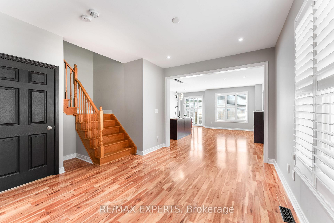
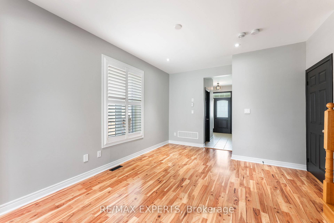
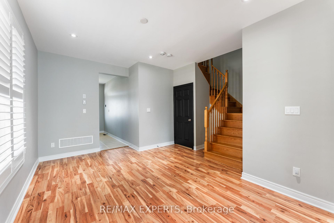
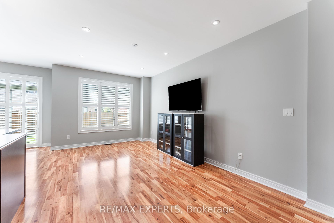
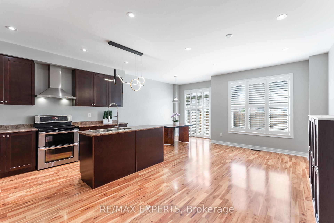
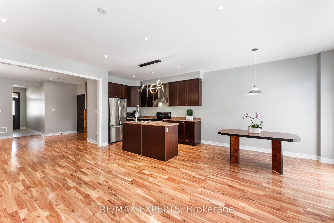
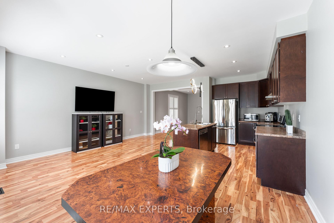
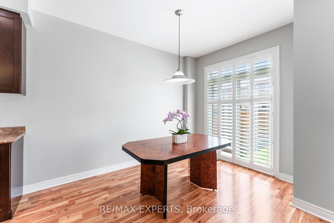
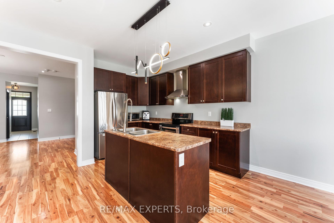
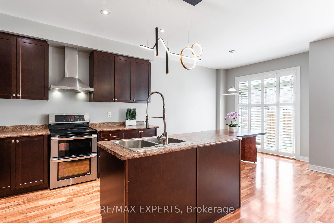
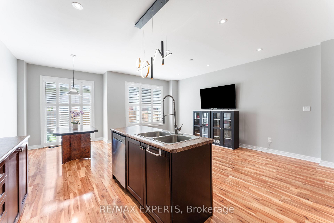
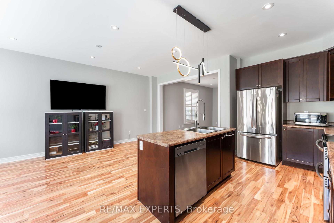
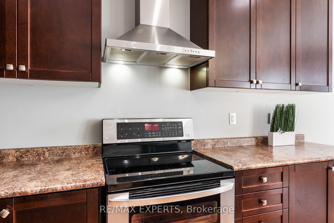

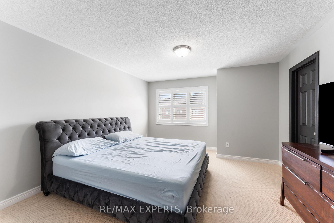
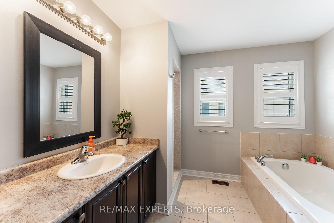
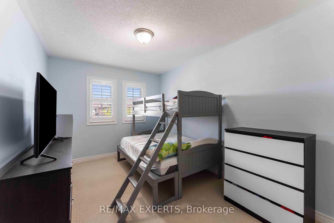
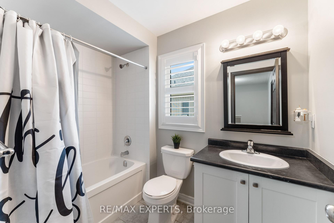
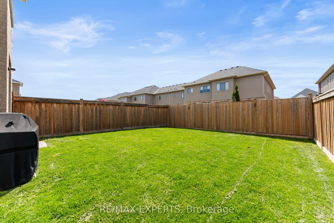


























































































| Step into this beautifully maintained family home offering the perfect blend of comfort and style. This home is flooded with natural light thanks to large windows, an open-concept layout, and elegant interior pot lights that enhance the modern ambiance. The heart of the home is the modern kitchen, complete with dark cabinetry, stainless steel appliances, and a large island ideal for entertaining. Enjoy your morning coffee in the bright breakfast area with a walkout to the backyard, perfect for seamless indoor-outdoor living. Exterior pot lights add curb appeal and provide a warm welcome in the evenings. Upstairs, you'll find a spacious primary suite with a private ensuite and ample closet space. Two additional well-sized bedrooms and another full bath complete the upper level, along with the convenience of second-floor laundry, making daily chores easier and more efficient. Located in a desirable, family-friendly neighbourhood, this home is close to parks, schools, and all essential amenities. |
| Price | $899,900 |
| Taxes: | $3996.10 |
| Occupancy: | Owner |
| Address: | 29 Sharpe Cres , New Tecumseth, L0G 1W0, Simcoe |
| Directions/Cross Streets: | Turner Drive / 4th Line |
| Rooms: | 7 |
| Bedrooms: | 3 |
| Bedrooms +: | 0 |
| Family Room: | F |
| Basement: | Full, Unfinished |
| Level/Floor | Room | Length(ft) | Width(ft) | Descriptions | |
| Room 1 | Main | Kitchen | 21.55 | 7.84 | Hardwood Floor, Stainless Steel Appl, Combined w/Br |
| Room 2 | Main | Breakfast | 21.55 | 7.84 | Hardwood Floor, W/O To Yard, Combined w/Kitchen |
| Room 3 | Main | Living Ro | 11.09 | 17.12 | Hardwood Floor, Window, Pot Lights |
| Room 4 | Main | Dining Ro | 10.2 | 15.12 | Hardwood Floor, Window, Pot Lights |
| Room 5 | Second | Primary B | 14.76 | 12.99 | Broadloom, Walk-In Closet(s), Ensuite Bath |
| Room 6 | Second | Bedroom 2 | 16.96 | 9.09 | Broadloom, Closet, Window |
| Room 7 | Second | Bedroom 3 | 15.48 | 9.32 | Broadloom, Closet, Window |
| Room 8 | Second | Laundry | 9.05 | 5.64 | Tile Floor, Laundry Sink |
| Washroom Type | No. of Pieces | Level |
| Washroom Type 1 | 2 | Main |
| Washroom Type 2 | 4 | Second |
| Washroom Type 3 | 5 | Second |
| Washroom Type 4 | 0 | |
| Washroom Type 5 | 0 |
| Total Area: | 0.00 |
| Property Type: | Att/Row/Townhouse |
| Style: | 2-Storey |
| Exterior: | Brick |
| Garage Type: | Built-In |
| Drive Parking Spaces: | 2 |
| Pool: | None |
| Approximatly Square Footage: | 1500-2000 |
| CAC Included: | N |
| Water Included: | N |
| Cabel TV Included: | N |
| Common Elements Included: | N |
| Heat Included: | N |
| Parking Included: | N |
| Condo Tax Included: | N |
| Building Insurance Included: | N |
| Fireplace/Stove: | N |
| Heat Type: | Forced Air |
| Central Air Conditioning: | Central Air |
| Central Vac: | Y |
| Laundry Level: | Syste |
| Ensuite Laundry: | F |
| Sewers: | Sewer |
| Utilities-Cable: | Y |
| Utilities-Hydro: | Y |
$
%
Years
This calculator is for demonstration purposes only. Always consult a professional
financial advisor before making personal financial decisions.
| Although the information displayed is believed to be accurate, no warranties or representations are made of any kind. |
| RE/MAX EXPERTS |
- Listing -1 of 0
|
|

Hossein Vanishoja
Broker, ABR, SRS, P.Eng
Dir:
416-300-8000
Bus:
888-884-0105
Fax:
888-884-0106
| Virtual Tour | Book Showing | Email a Friend |
Jump To:
At a Glance:
| Type: | Freehold - Att/Row/Townhouse |
| Area: | Simcoe |
| Municipality: | New Tecumseth |
| Neighbourhood: | Tottenham |
| Style: | 2-Storey |
| Lot Size: | x 111.63(Feet) |
| Approximate Age: | |
| Tax: | $3,996.1 |
| Maintenance Fee: | $0 |
| Beds: | 3 |
| Baths: | 3 |
| Garage: | 0 |
| Fireplace: | N |
| Air Conditioning: | |
| Pool: | None |
Locatin Map:
Payment Calculator:

Listing added to your favorite list
Looking for resale homes?

By agreeing to Terms of Use, you will have ability to search up to 298866 listings and access to richer information than found on REALTOR.ca through my website.


