$399,000
Available - For Sale
Listing ID: X12195573
84 Crooked Rapids Road , North Algona Wilberforce, K0J 1T0, Renfrew
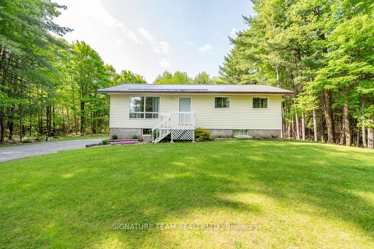
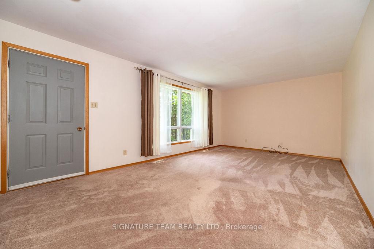

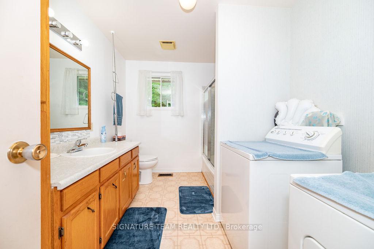
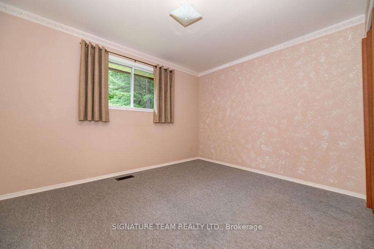
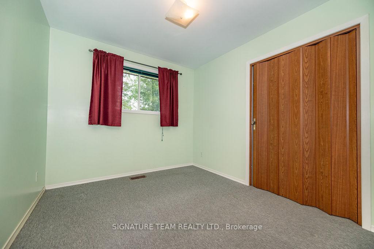
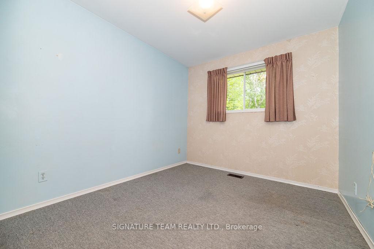
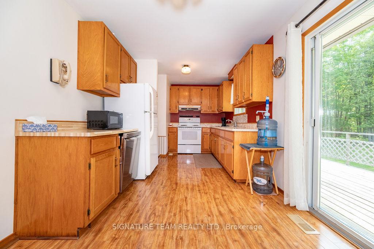
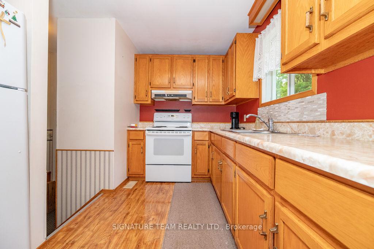
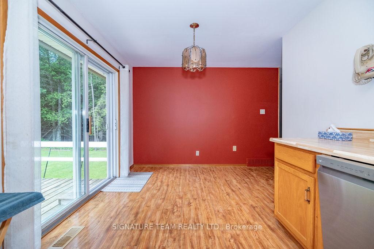
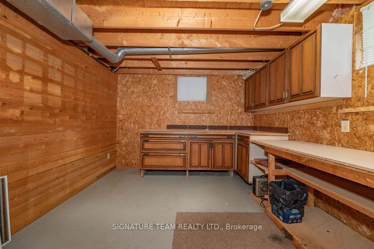
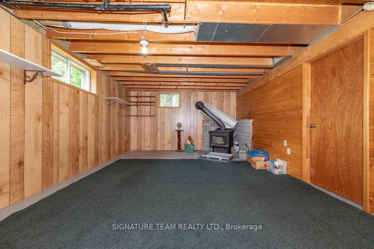
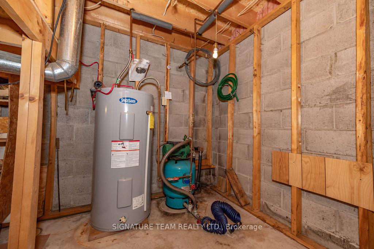
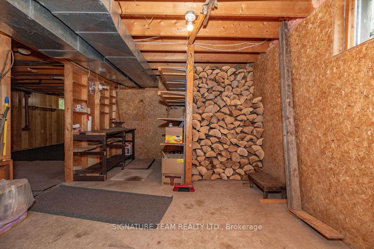
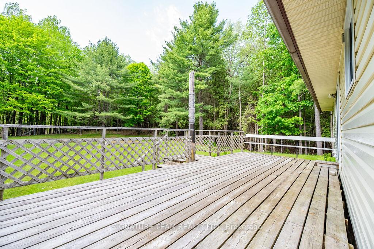

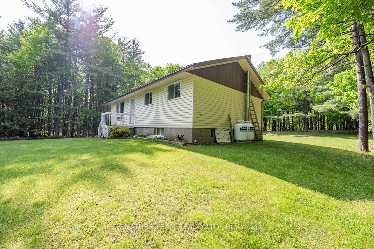
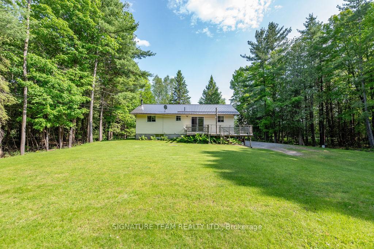
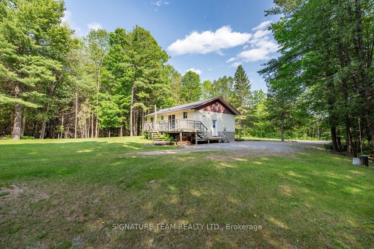
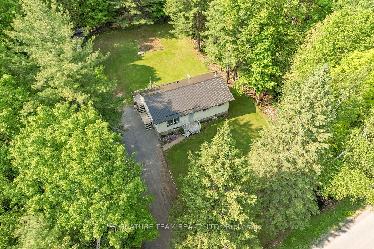
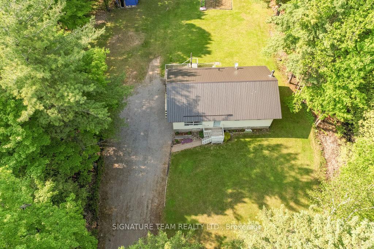
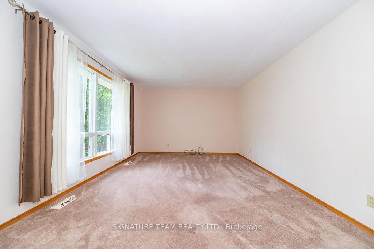
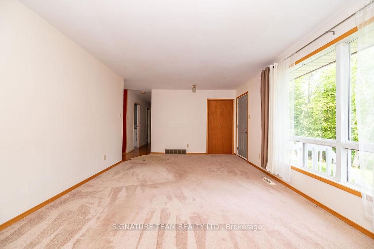
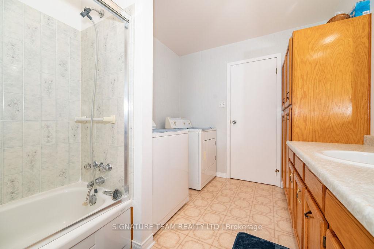
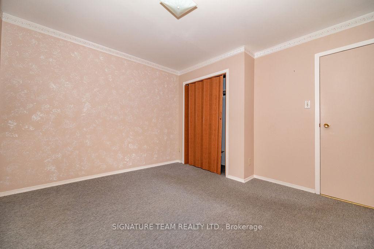

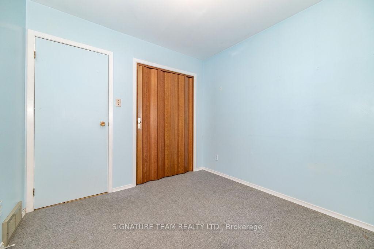
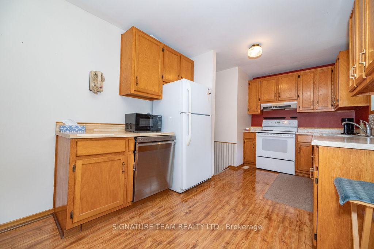
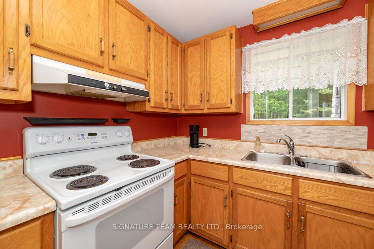
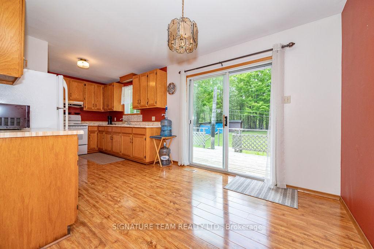
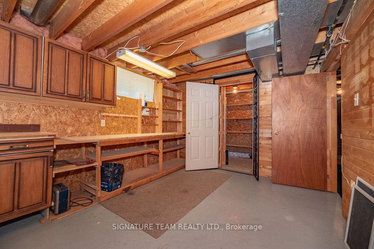
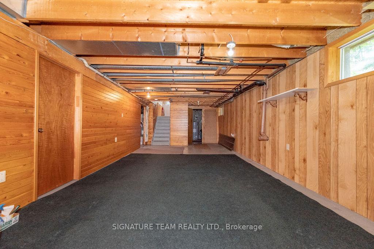
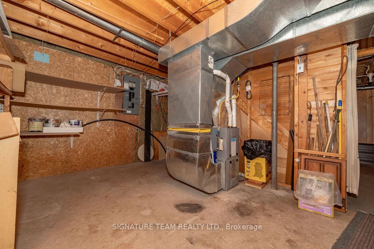
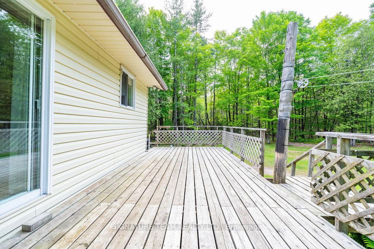
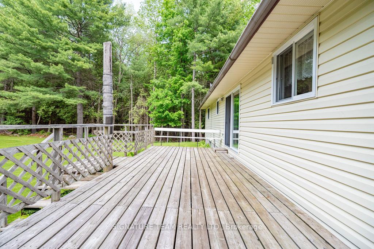

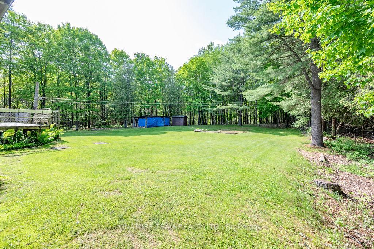
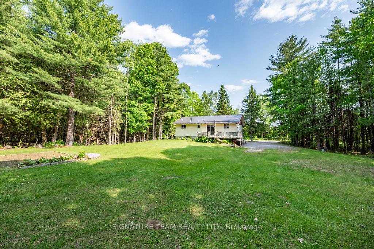
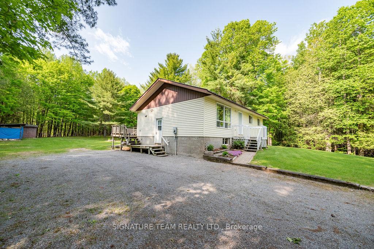
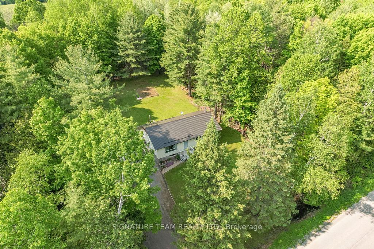
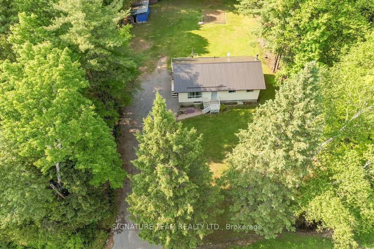











































| Country living steps from amenities , this home has it all. Beautiful flat one acre lot surrounded by trees and not a neighbor in sight but just a 5 minute walk to the grocery and hardware stores. Perfect for the first time home buyer or those looking to downsize. The home offers a maintenance free exterior with vinyl siding and steel roof. Inside you will find three generous bedrooms, a full bathroom with laundry, a huge living room and efficient kitchen/dining room all on the main floor. The basement is ripe for development with lots of windows and good height. A woodstove is already in place and there are storage and utility rooms divided off. Drilled well septic system and propane furnace means economical living. Book your showing with your agent today, this location is hard to beat!! |
| Price | $399,000 |
| Taxes: | $2105.00 |
| Assessment Year: | 2024 |
| Occupancy: | Vacant |
| Address: | 84 Crooked Rapids Road , North Algona Wilberforce, K0J 1T0, Renfrew |
| Directions/Cross Streets: | Highway 60 and Crooked Rapids Rd |
| Rooms: | 7 |
| Rooms +: | 3 |
| Bedrooms: | 3 |
| Bedrooms +: | 0 |
| Family Room: | F |
| Basement: | Development , Full |
| Level/Floor | Room | Length(ft) | Width(ft) | Descriptions | |
| Room 1 | Main | Kitchen | 10.17 | 9.41 | |
| Room 2 | Main | Dining Ro | 8.17 | 9.41 | |
| Room 3 | Main | Living Ro | 20.5 | 12.23 | |
| Room 4 | Main | Bedroom | 11.41 | 12.07 | |
| Room 5 | Main | Bedroom | 10.17 | 8.99 | |
| Room 6 | Main | Bedroom | 10 | 8.99 | |
| Room 7 | Main | Bathroom | 11.51 | 6.49 | |
| Room 8 | Lower | Recreatio | 28.9 | 12.82 | |
| Room 9 | Lower | Utility R | 10.66 | 12.99 | |
| Room 10 | Lower | Furnace R | 10.66 | 12.99 | |
| Room 11 | Lower | Workshop | 10.66 | 3.51 |
| Washroom Type | No. of Pieces | Level |
| Washroom Type 1 | 4 | Main |
| Washroom Type 2 | 0 | |
| Washroom Type 3 | 0 | |
| Washroom Type 4 | 0 | |
| Washroom Type 5 | 0 |
| Total Area: | 0.00 |
| Property Type: | Detached |
| Style: | Bungalow-Raised |
| Exterior: | Vinyl Siding |
| Garage Type: | None |
| (Parking/)Drive: | Private |
| Drive Parking Spaces: | 6 |
| Park #1 | |
| Parking Type: | Private |
| Park #2 | |
| Parking Type: | Private |
| Pool: | None |
| Other Structures: | Garden Shed |
| Approximatly Square Footage: | 700-1100 |
| Property Features: | Level, Wooded/Treed |
| CAC Included: | N |
| Water Included: | N |
| Cabel TV Included: | N |
| Common Elements Included: | N |
| Heat Included: | N |
| Parking Included: | N |
| Condo Tax Included: | N |
| Building Insurance Included: | N |
| Fireplace/Stove: | Y |
| Heat Type: | Forced Air |
| Central Air Conditioning: | None |
| Central Vac: | Y |
| Laundry Level: | Syste |
| Ensuite Laundry: | F |
| Elevator Lift: | False |
| Sewers: | Septic |
| Water: | Drilled W |
| Water Supply Types: | Drilled Well |
| Utilities-Cable: | N |
| Utilities-Hydro: | Y |
$
%
Years
This calculator is for demonstration purposes only. Always consult a professional
financial advisor before making personal financial decisions.
| Although the information displayed is believed to be accurate, no warranties or representations are made of any kind. |
| SIGNATURE TEAM REALTY LTD. |
- Listing -1 of 0
|
|

Hossein Vanishoja
Broker, ABR, SRS, P.Eng
Dir:
416-300-8000
Bus:
888-884-0105
Fax:
888-884-0106
| Virtual Tour | Book Showing | Email a Friend |
Jump To:
At a Glance:
| Type: | Freehold - Detached |
| Area: | Renfrew |
| Municipality: | North Algona Wilberforce |
| Neighbourhood: | 561 - North Algona/Wilberforce Twp |
| Style: | Bungalow-Raised |
| Lot Size: | x 210.00(Feet) |
| Approximate Age: | |
| Tax: | $2,105 |
| Maintenance Fee: | $0 |
| Beds: | 3 |
| Baths: | 1 |
| Garage: | 0 |
| Fireplace: | Y |
| Air Conditioning: | |
| Pool: | None |
Locatin Map:
Payment Calculator:

Listing added to your favorite list
Looking for resale homes?

By agreeing to Terms of Use, you will have ability to search up to 300435 listings and access to richer information than found on REALTOR.ca through my website.


