$2,600
Available - For Rent
Listing ID: X12206156
200 Speckled Alder Row , Barrhaven, K2J 7G8, Ottawa
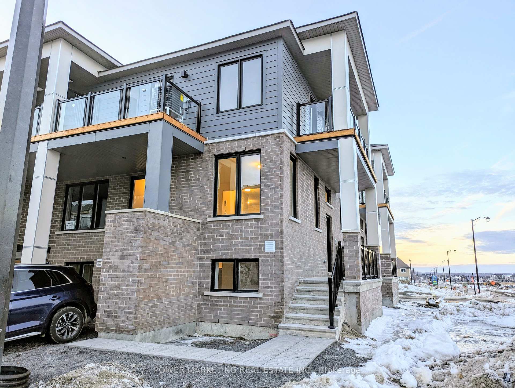
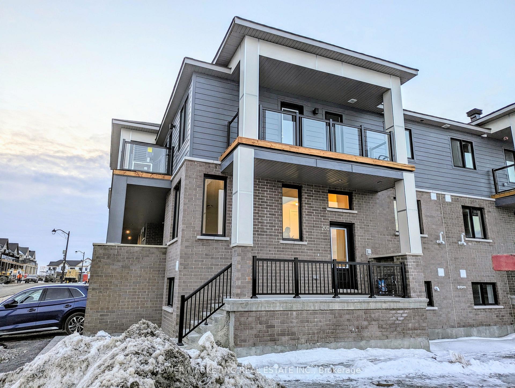
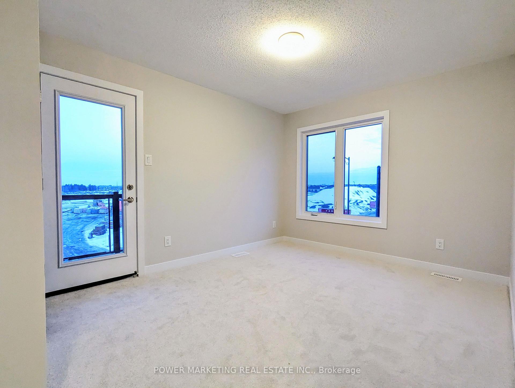
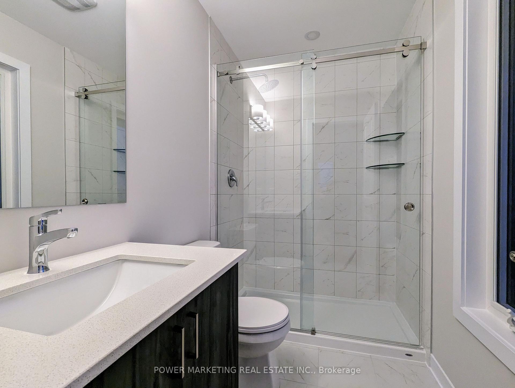
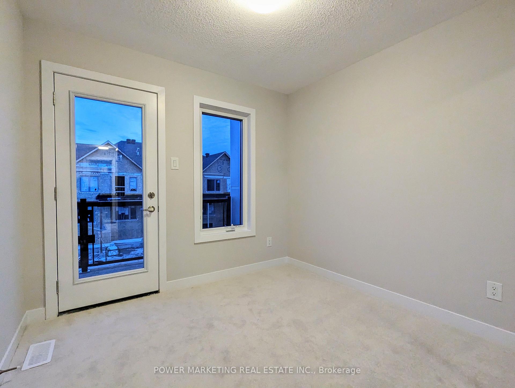
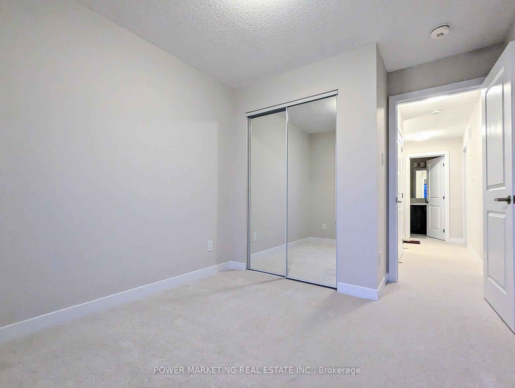
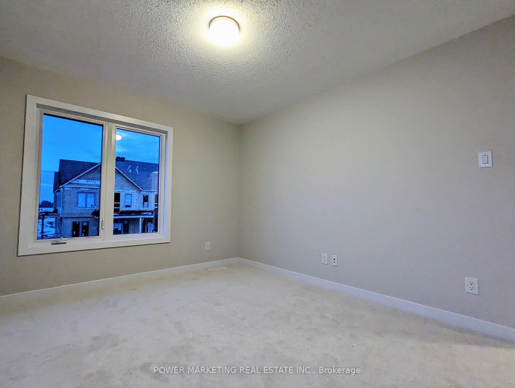
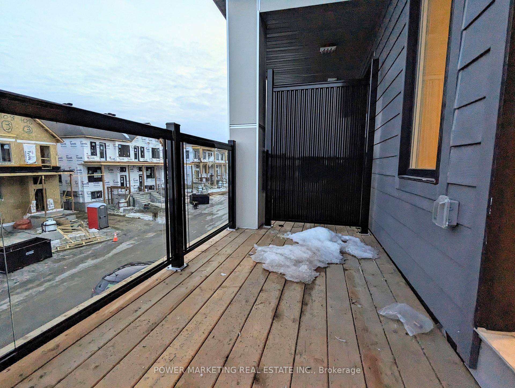

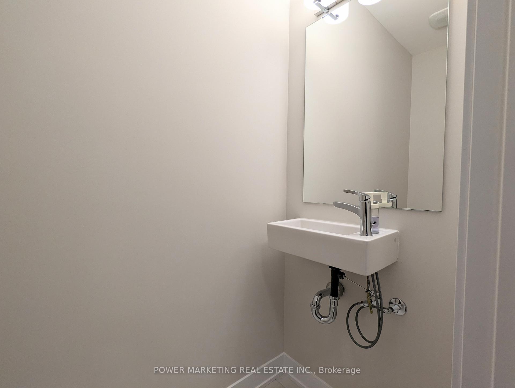
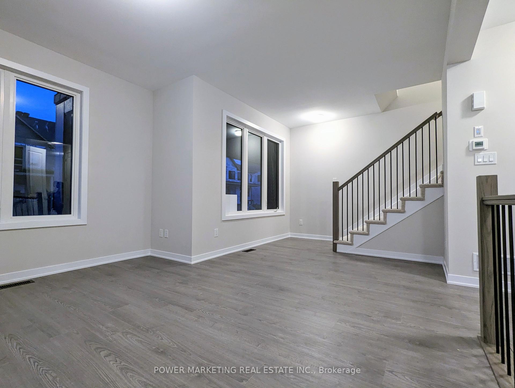
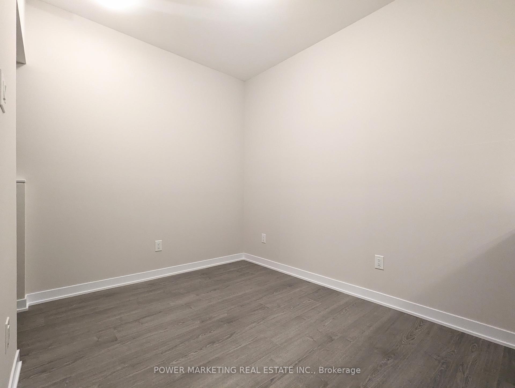
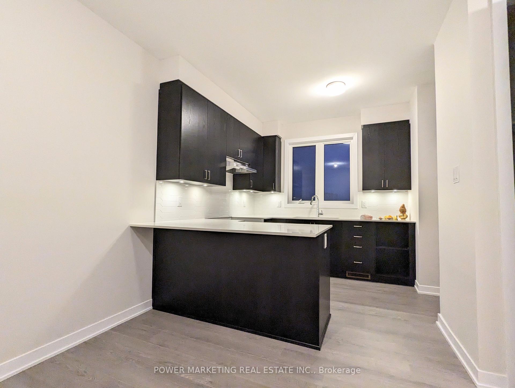
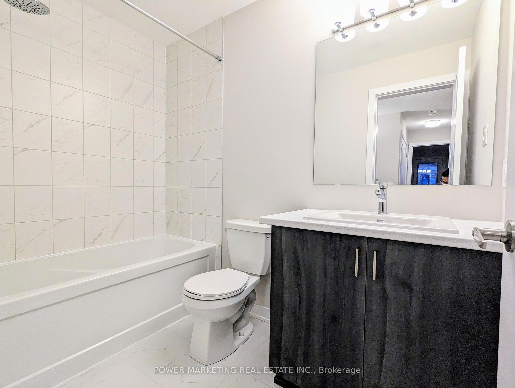
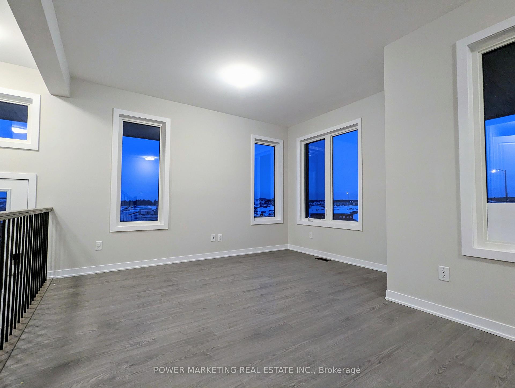
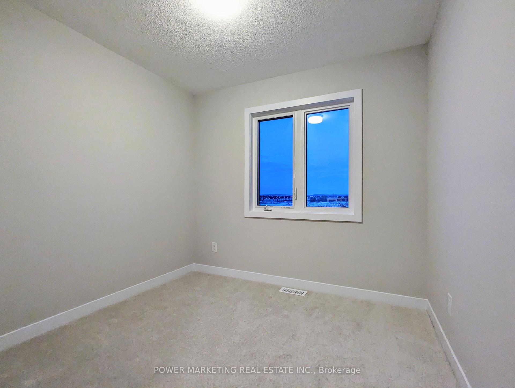
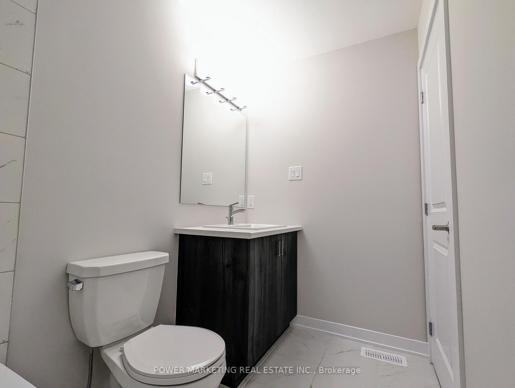
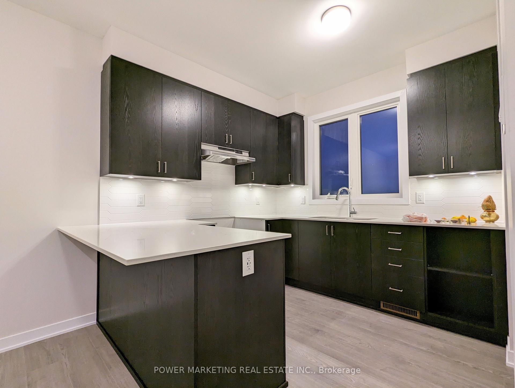
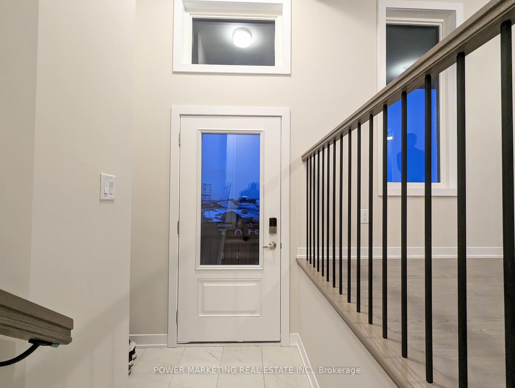



















| Available August 1st. This Corner unit Townhome in the heart of Barrhaven that is close to all amenities.This 3+1 bedrooms + Den, 3.5 bathrooms home includes SS appliances, beautifully upgraded quartz counter top in the kitchen and bathrooms, spacious breakfast bar, separate dining, open concept living space. A large Primary Bedroom on the 2nd floor has it's own LUXURY En-suite. Two other good-sized bedrooms, a separate main bathroom, a linen closet, laundry room and two balconies complete the 2nd floor. Additional bedroom and a den with full bathroom in the basement. This home is perfect for a small family or working professionals. Call for viewing today! |
| Price | $2,600 |
| Taxes: | $0.00 |
| Occupancy: | Tenant |
| Address: | 200 Speckled Alder Row , Barrhaven, K2J 7G8, Ottawa |
| Directions/Cross Streets: | From Cambrian Road to Elevation Road turn right into Speckled alder row, The unit is first one. |
| Rooms: | 11 |
| Bedrooms: | 4 |
| Bedrooms +: | 0 |
| Family Room: | F |
| Basement: | Finished, Full |
| Furnished: | Unfu |
| Level/Floor | Room | Length(ft) | Width(ft) | Descriptions | |
| Room 1 | Main | Kitchen | 9.48 | 9.74 | |
| Room 2 | Main | Dining Ro | 9.91 | 7.97 | |
| Room 3 | Main | Great Roo | 15.74 | 13.22 | |
| Room 4 | Second | Primary B | 9.97 | 11.97 | |
| Room 5 | Second | Bedroom 2 | 8.33 | 8.82 | |
| Room 6 | Second | Bedroom 3 | 8.99 | 8.5 | |
| Room 7 | Basement | Bedroom 4 | 9.48 | 9.15 | |
| Room 8 | Basement | Den | 8.66 | 7.48 | |
| Room 9 | Main | Powder Ro | |||
| Room 10 | Second | Bathroom | 3 Pc Ensuite | ||
| Room 11 | Second | Bathroom | 3 Pc Bath | ||
| Room 12 |
| Washroom Type | No. of Pieces | Level |
| Washroom Type 1 | 3 | Second |
| Washroom Type 2 | 2 | Main |
| Washroom Type 3 | 3 | Basement |
| Washroom Type 4 | 0 | |
| Washroom Type 5 | 0 |
| Total Area: | 0.00 |
| Property Type: | Att/Row/Townhouse |
| Style: | 2-Storey |
| Exterior: | Brick, Other |
| Garage Type: | None |
| (Parking/)Drive: | Available |
| Drive Parking Spaces: | 1 |
| Park #1 | |
| Parking Type: | Available |
| Park #2 | |
| Parking Type: | Available |
| Pool: | None |
| Laundry Access: | Laundry Room, |
| Approximatly Square Footage: | 1100-1500 |
| CAC Included: | Y |
| Water Included: | N |
| Cabel TV Included: | N |
| Common Elements Included: | N |
| Heat Included: | N |
| Parking Included: | Y |
| Condo Tax Included: | N |
| Building Insurance Included: | N |
| Fireplace/Stove: | N |
| Heat Type: | Forced Air |
| Central Air Conditioning: | Central Air |
| Central Vac: | N |
| Laundry Level: | Syste |
| Ensuite Laundry: | F |
| Sewers: | Sewer |
| Although the information displayed is believed to be accurate, no warranties or representations are made of any kind. |
| POWER MARKETING REAL ESTATE INC. |
- Listing -1 of 0
|
|

Hossein Vanishoja
Broker, ABR, SRS, P.Eng
Dir:
416-300-8000
Bus:
888-884-0105
Fax:
888-884-0106
| Book Showing | Email a Friend |
Jump To:
At a Glance:
| Type: | Freehold - Att/Row/Townhouse |
| Area: | Ottawa |
| Municipality: | Barrhaven |
| Neighbourhood: | 7711 - Barrhaven - Half Moon Bay |
| Style: | 2-Storey |
| Lot Size: | x 44.89(Feet) |
| Approximate Age: | |
| Tax: | $0 |
| Maintenance Fee: | $0 |
| Beds: | 4 |
| Baths: | 4 |
| Garage: | 0 |
| Fireplace: | N |
| Air Conditioning: | |
| Pool: | None |
Locatin Map:

Listing added to your favorite list
Looking for resale homes?

By agreeing to Terms of Use, you will have ability to search up to 298866 listings and access to richer information than found on REALTOR.ca through my website.


