$3,995
Available - For Rent
Listing ID: C12205779
99 WYNDCLIFF Cres , Toronto, M4A 2J9, Toronto
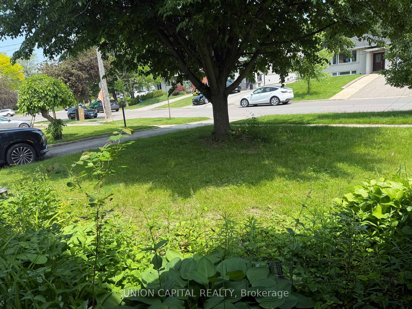
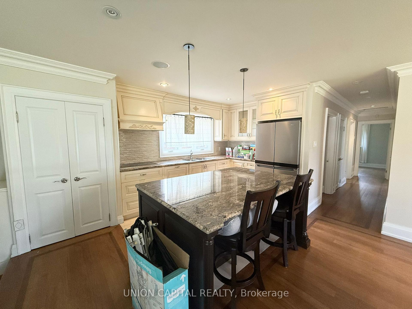

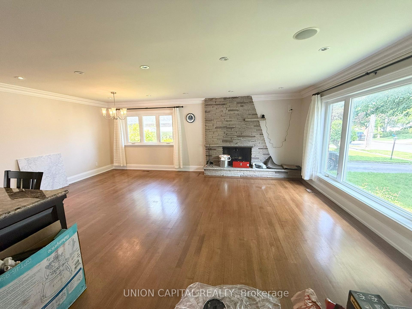
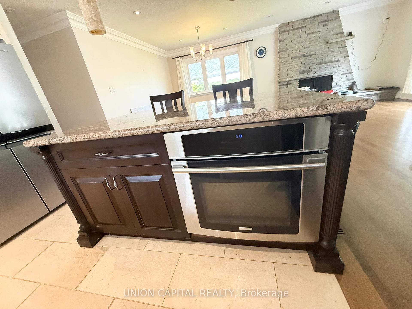
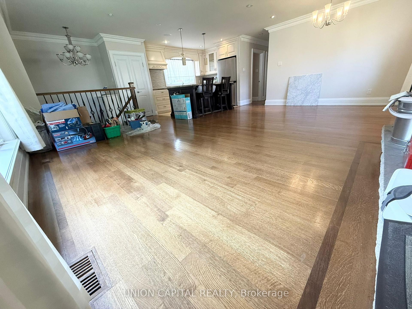
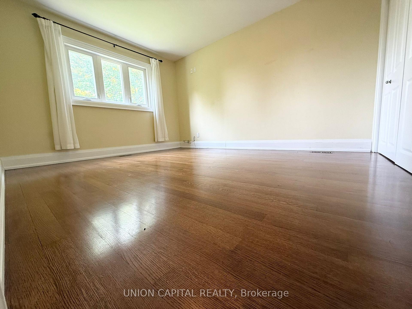
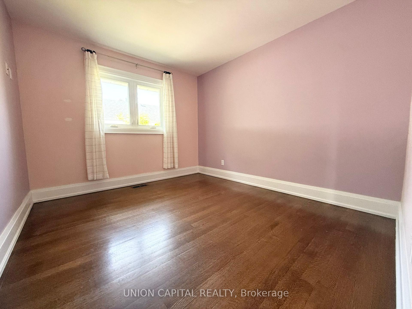
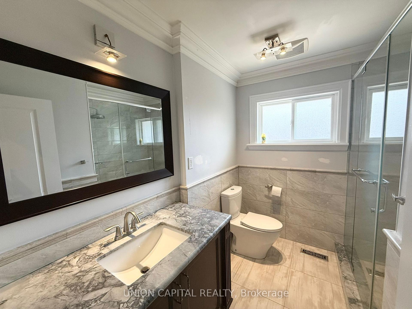
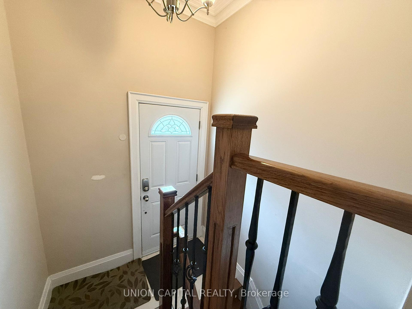
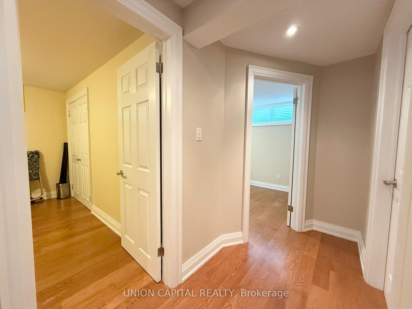
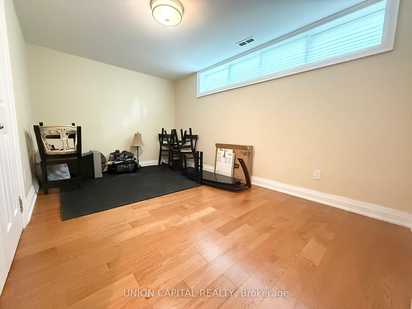
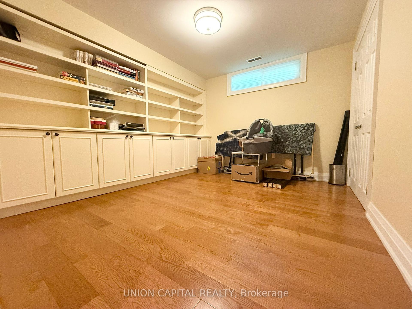
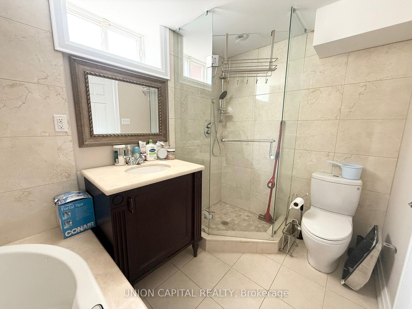
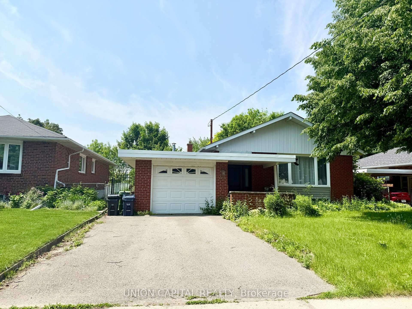
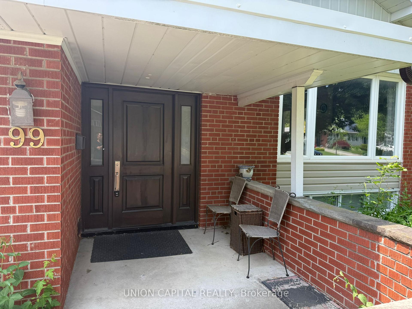

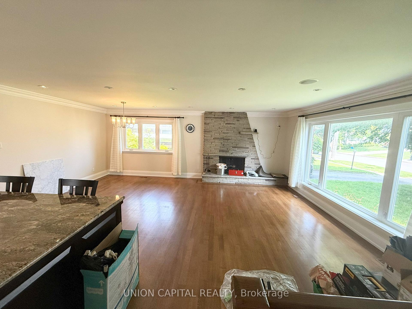
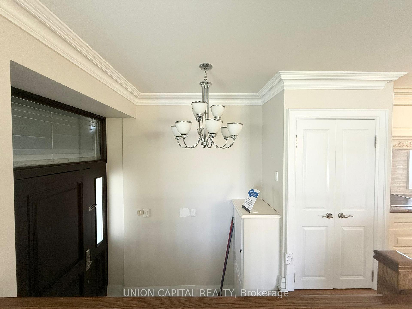
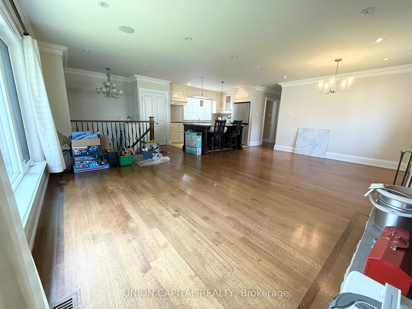
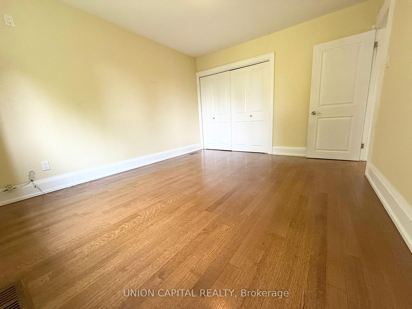
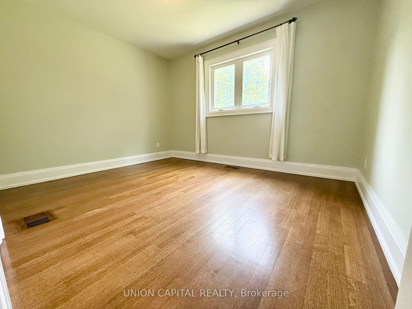
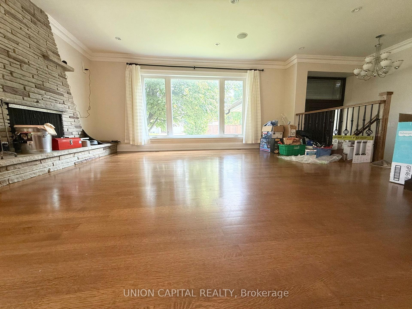
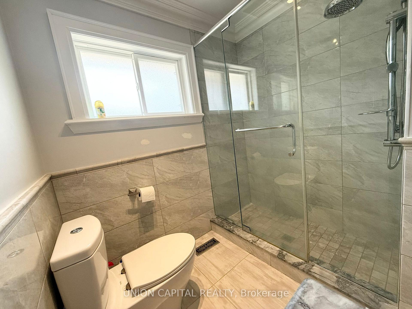
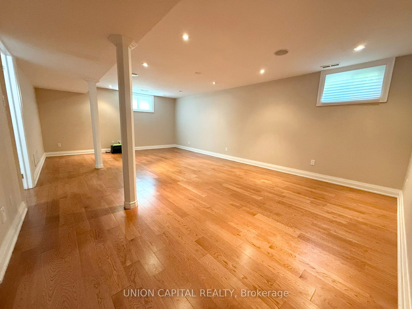

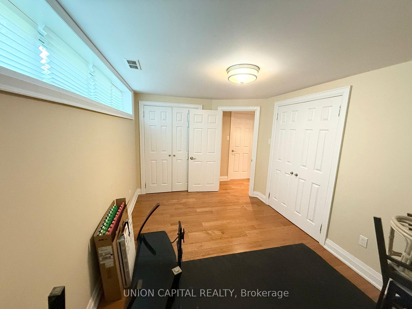
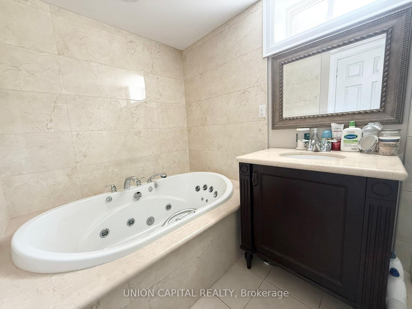
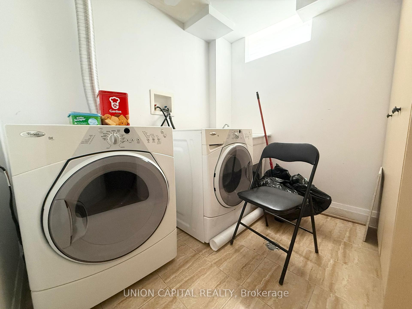





























| Available immediately. Location! Location! Location!Stylish, Modern From Top To Bottom! Spacious 3+2 beds with 2 BATHS Bungalow Beautifully Finished In Neutral Tones. Bright & Spacious With Lots Of Windows, lots of pot-lights. Separate entrance To The Basement. Quiet, High-Demand Street Close To DVP(5 MINS DRIVE). 5 mins to Victoria Park Subway/ mins walk TTC Bus Stop(24hrs) & All Essential Amenities-Subway, Parks, Restaurants, Banks, And Shops Eglinton Malls, Theatres. Great For Family Or Young Professionals! Newcomers Welcome! |
| Price | $3,995 |
| Taxes: | $0.00 |
| Occupancy: | Vacant |
| Address: | 99 WYNDCLIFF Cres , Toronto, M4A 2J9, Toronto |
| Directions/Cross Streets: | Lawrence/Victoria Park |
| Rooms: | 9 |
| Bedrooms: | 3 |
| Bedrooms +: | 2 |
| Family Room: | F |
| Basement: | Apartment, Finished |
| Furnished: | Unfu |
| Level/Floor | Room | Length(ft) | Width(ft) | Descriptions | |
| Room 1 | Main | Living Ro | 23.48 | 21.32 | Pot Lights, Large Window, Overlooks Frontyard |
| Room 2 | Main | Kitchen | 23.48 | 21.32 | Galley Kitchen, Granite Counters, Stainless Steel Appl |
| Room 3 | Main | Dining Ro | 23.48 | 21.32 | Breakfast Bar, Crown Moulding, Large Window |
| Room 4 | Main | Primary B | 13.42 | 11.15 | Overlooks Backyard, Large Window, Double Closet |
| Room 5 | Main | Bedroom 2 | 12.07 | 9.84 | Large Window, Large Closet, South View |
| Room 6 | Main | Bedroom 3 | 11.09 | 11.15 | Large Window, Closet, West View |
| Room 7 | Lower | Recreatio | 14.86 | 23.32 | Pot Lights, Window, Open Concept |
| Room 8 | Lower | Bedroom 4 | 10.27 | 11.58 | North View, Large Window, Double Closet |
| Room 9 | Lower | Bedroom 5 | 9.09 | 14.1 | West View, Large Window, Large Closet |
| Washroom Type | No. of Pieces | Level |
| Washroom Type 1 | 4 | Main |
| Washroom Type 2 | 5 | Lower |
| Washroom Type 3 | 0 | |
| Washroom Type 4 | 0 | |
| Washroom Type 5 | 0 |
| Total Area: | 0.00 |
| Property Type: | Detached |
| Style: | Bungalow |
| Exterior: | Brick |
| Garage Type: | Attached |
| Drive Parking Spaces: | 2 |
| Pool: | None |
| Laundry Access: | In-Suite Laun |
| Approximatly Square Footage: | 1100-1500 |
| Property Features: | Hospital, Library |
| CAC Included: | N |
| Water Included: | N |
| Cabel TV Included: | N |
| Common Elements Included: | N |
| Heat Included: | N |
| Parking Included: | Y |
| Condo Tax Included: | N |
| Building Insurance Included: | N |
| Fireplace/Stove: | Y |
| Heat Type: | Forced Air |
| Central Air Conditioning: | Central Air |
| Central Vac: | N |
| Laundry Level: | Syste |
| Ensuite Laundry: | F |
| Sewers: | Sewer |
| Although the information displayed is believed to be accurate, no warranties or representations are made of any kind. |
| UNION CAPITAL REALTY |
- Listing -1 of 0
|
|

Hossein Vanishoja
Broker, ABR, SRS, P.Eng
Dir:
416-300-8000
Bus:
888-884-0105
Fax:
888-884-0106
| Virtual Tour | Book Showing | Email a Friend |
Jump To:
At a Glance:
| Type: | Freehold - Detached |
| Area: | Toronto |
| Municipality: | Toronto C13 |
| Neighbourhood: | Victoria Village |
| Style: | Bungalow |
| Lot Size: | x 0.00() |
| Approximate Age: | |
| Tax: | $0 |
| Maintenance Fee: | $0 |
| Beds: | 3+2 |
| Baths: | 2 |
| Garage: | 0 |
| Fireplace: | Y |
| Air Conditioning: | |
| Pool: | None |
Locatin Map:

Listing added to your favorite list
Looking for resale homes?

By agreeing to Terms of Use, you will have ability to search up to 300435 listings and access to richer information than found on REALTOR.ca through my website.


