$2,600
Available - For Rent
Listing ID: X12206187
113 Bilanski Farm Road , Brantford, N3S 0J4, Brantford
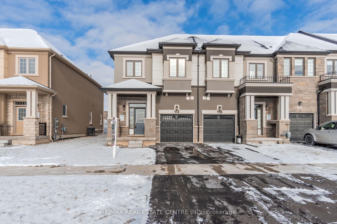
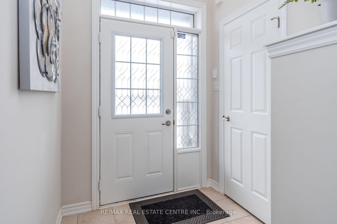
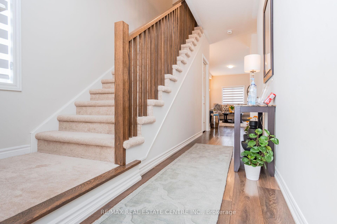
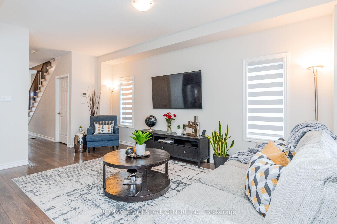

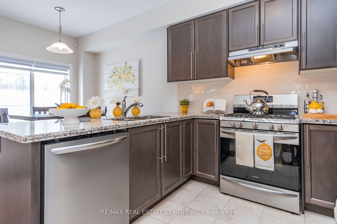
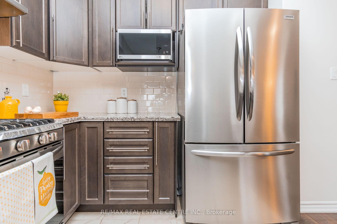
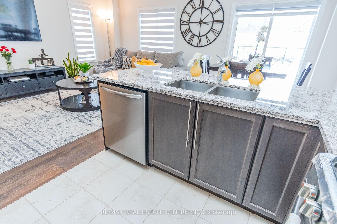

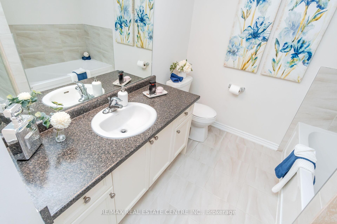
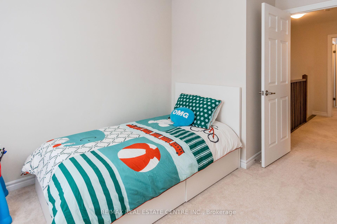
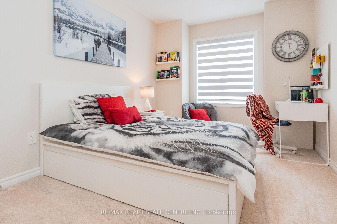
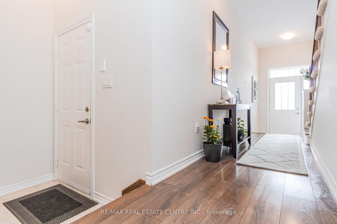
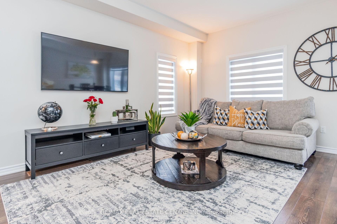
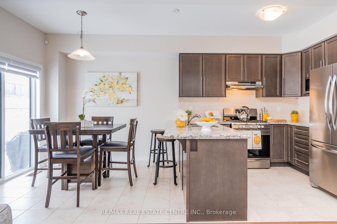
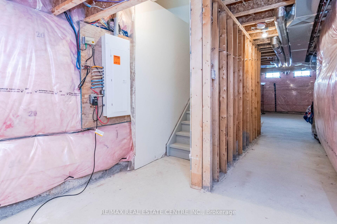
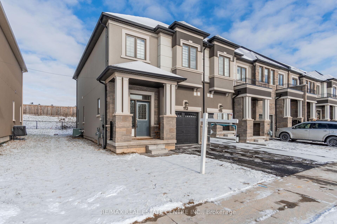
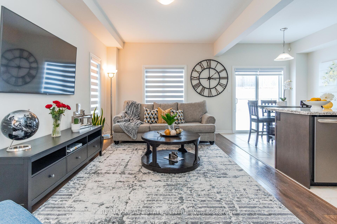
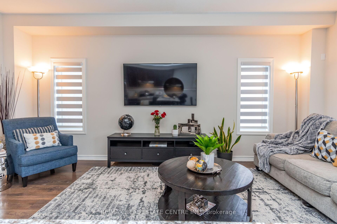
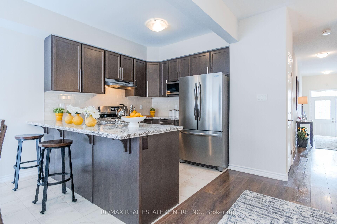
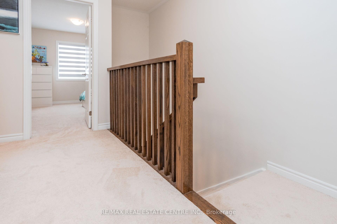
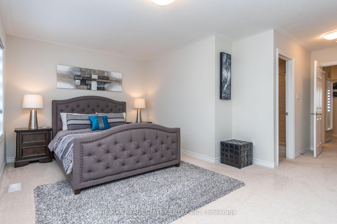
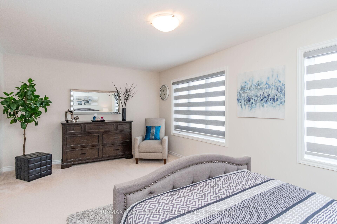
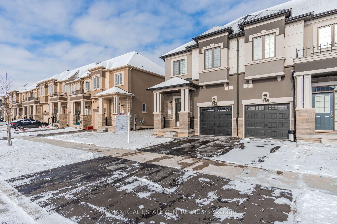
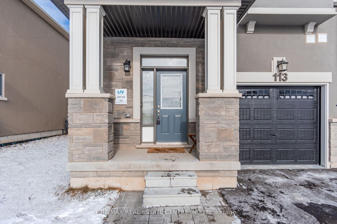
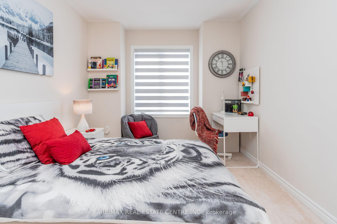

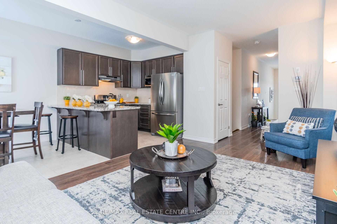
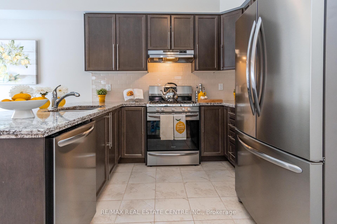
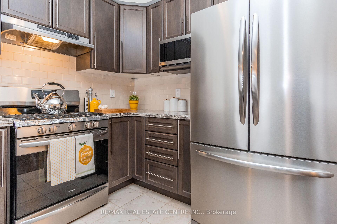
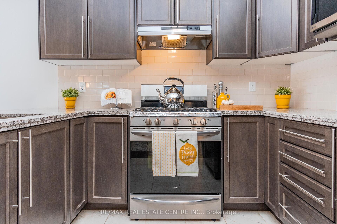
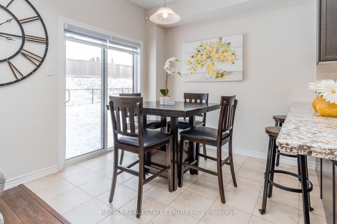
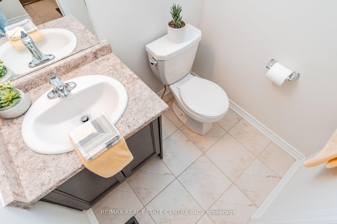
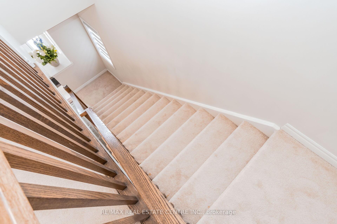
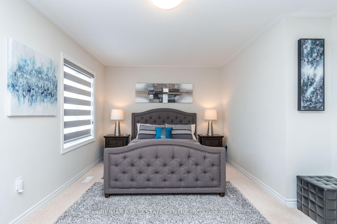
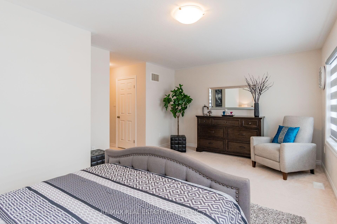
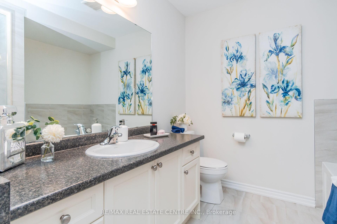
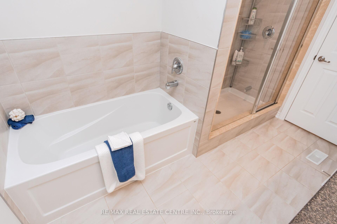
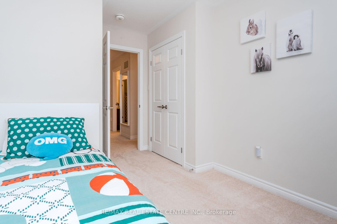
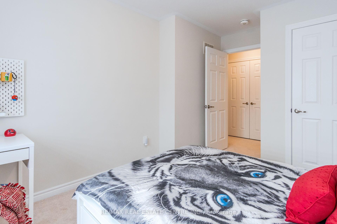
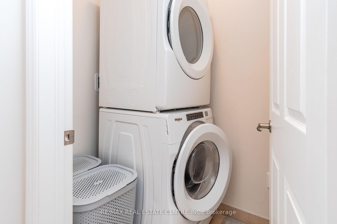
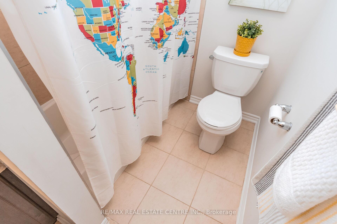
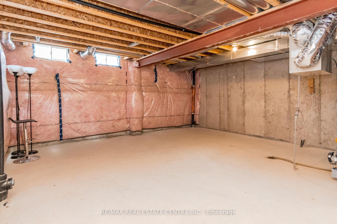
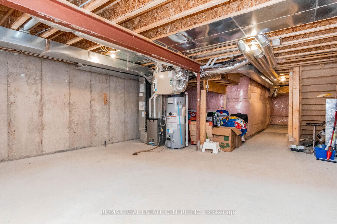
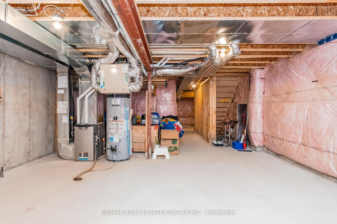













































| Absolutely Gorgeous & Fully Upgraded, Just 2 Year Old End-Unit Townhouse Like Semi In A Great Neighborhood Of Brantford. Minutes To 403. Spacious Living Room With Upgraded Floor, 9Ft. Ceiling On Main. Open Concept. Large Kitchen Has Granite Countertop With Breakfast Extension, Stainless Steel Appliances .3 Spacious Bedrooms Includes Master Bedroom Ensuite, W/I Closet And 2nd Floor Laundry. Walk Out To Green Backyard From Kitchen. Entrance To Home Fm Garage. |
| Price | $2,600 |
| Taxes: | $0.00 |
| Occupancy: | Tenant |
| Address: | 113 Bilanski Farm Road , Brantford, N3S 0J4, Brantford |
| Directions/Cross Streets: | Garden Ave & Elgin St |
| Rooms: | 7 |
| Bedrooms: | 3 |
| Bedrooms +: | 0 |
| Family Room: | F |
| Basement: | Unfinished |
| Furnished: | Unfu |
| Level/Floor | Room | Length(ft) | Width(ft) | Descriptions | |
| Room 1 | Main | Living Ro | 19.22 | 10.04 | Open Concept, Laminate, Window |
| Room 2 | Main | Dining Ro | 8.2 | 8.27 | Open Concept, Ceramic Floor, W/O To Yard |
| Room 3 | Main | Kitchen | 10.04 | 8.2 | Quartz Counter, Stainless Steel Appl |
| Room 4 | Second | Primary B | 8.86 | 18.83 | 5 Pc Ensuite, Broadloom, Walk-In Closet(s) |
| Room 5 | Second | Bedroom 2 | 12.66 | 9.32 | Closet, Broadloom, Window |
| Room 6 | Second | Bedroom 3 | 9.35 | 9.18 | Closet, Broadloom, Window |
| Room 7 | Second | Laundry | 5.77 | 4.59 | Ceramic Floor |
| Washroom Type | No. of Pieces | Level |
| Washroom Type 1 | 5 | Upper |
| Washroom Type 2 | 0 | |
| Washroom Type 3 | 4 | Upper |
| Washroom Type 4 | 0 | |
| Washroom Type 5 | 2 | Main |
| Total Area: | 0.00 |
| Approximatly Age: | 0-5 |
| Property Type: | Att/Row/Townhouse |
| Style: | 2-Storey |
| Exterior: | Brick, Stucco (Plaster) |
| Garage Type: | Built-In |
| (Parking/)Drive: | Private |
| Drive Parking Spaces: | 1 |
| Park #1 | |
| Parking Type: | Private |
| Park #2 | |
| Parking Type: | Private |
| Pool: | None |
| Laundry Access: | Ensuite |
| Approximatly Age: | 0-5 |
| Approximatly Square Footage: | 1500-2000 |
| Property Features: | Library, Park |
| CAC Included: | N |
| Water Included: | N |
| Cabel TV Included: | N |
| Common Elements Included: | N |
| Heat Included: | N |
| Parking Included: | N |
| Condo Tax Included: | N |
| Building Insurance Included: | N |
| Fireplace/Stove: | N |
| Heat Type: | Forced Air |
| Central Air Conditioning: | Central Air |
| Central Vac: | N |
| Laundry Level: | Syste |
| Ensuite Laundry: | F |
| Sewers: | Sewer |
| Although the information displayed is believed to be accurate, no warranties or representations are made of any kind. |
| RE/MAX REAL ESTATE CENTRE INC. |
- Listing -1 of 0
|
|

Hossein Vanishoja
Broker, ABR, SRS, P.Eng
Dir:
416-300-8000
Bus:
888-884-0105
Fax:
888-884-0106
| Book Showing | Email a Friend |
Jump To:
At a Glance:
| Type: | Freehold - Att/Row/Townhouse |
| Area: | Brantford |
| Municipality: | Brantford |
| Neighbourhood: | Dufferin Grove |
| Style: | 2-Storey |
| Lot Size: | x 100.00(Feet) |
| Approximate Age: | 0-5 |
| Tax: | $0 |
| Maintenance Fee: | $0 |
| Beds: | 3 |
| Baths: | 3 |
| Garage: | 0 |
| Fireplace: | N |
| Air Conditioning: | |
| Pool: | None |
Locatin Map:

Listing added to your favorite list
Looking for resale homes?

By agreeing to Terms of Use, you will have ability to search up to 298866 listings and access to richer information than found on REALTOR.ca through my website.


