$1,259,000
Available - For Sale
Listing ID: W12205625
81A St Andrews Boul , Toronto, M9R 1W4, Toronto
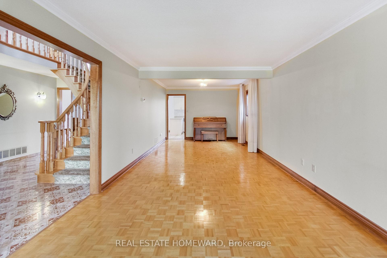
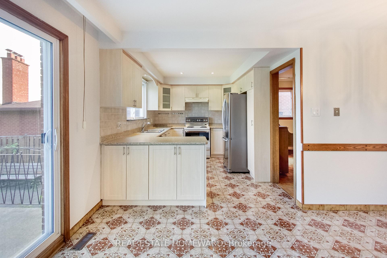
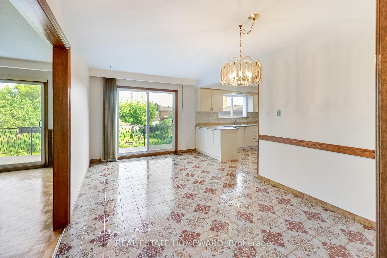
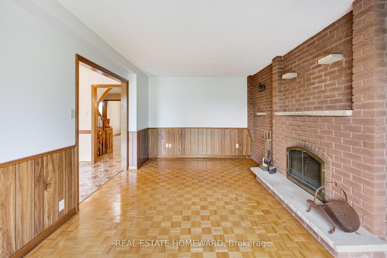
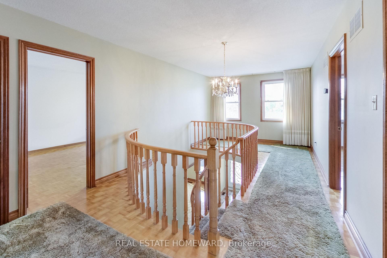
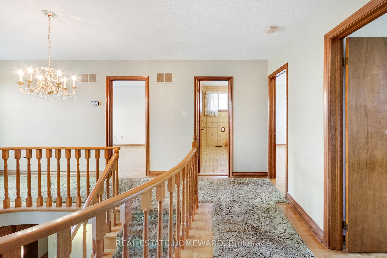
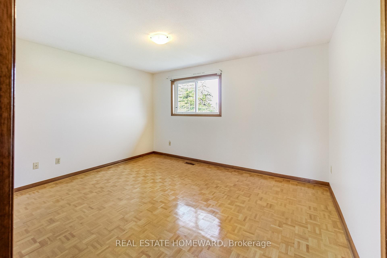
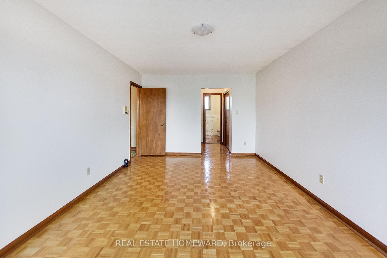
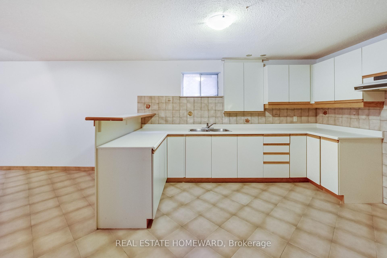
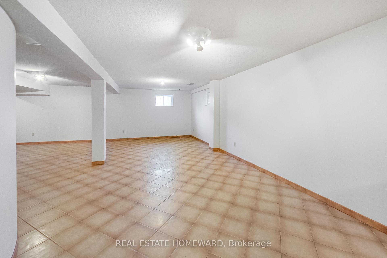
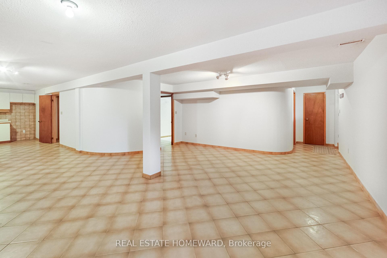

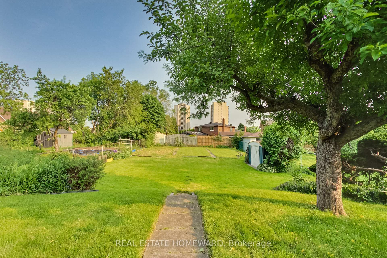
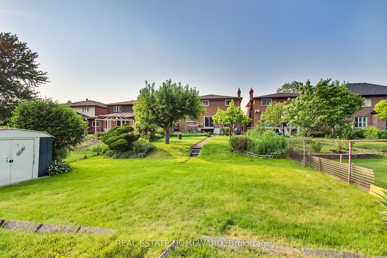
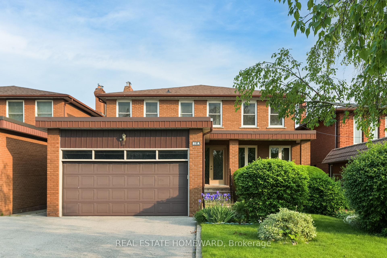
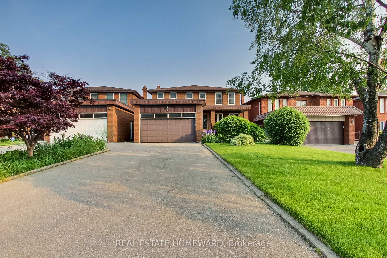
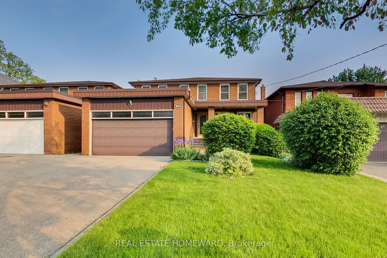

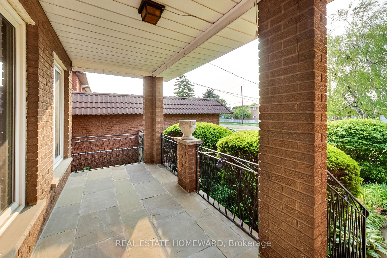
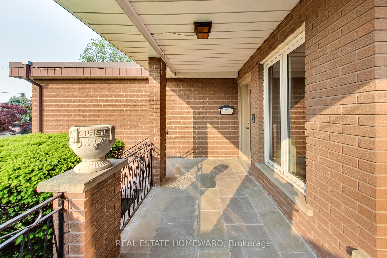
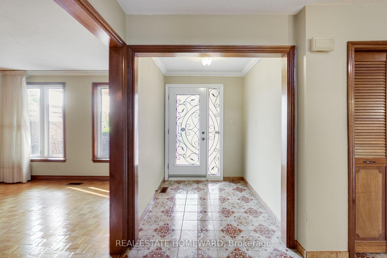
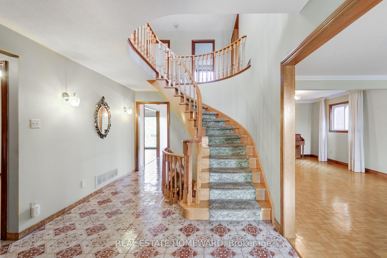
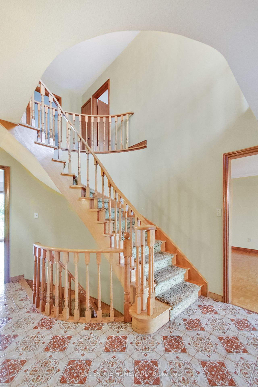
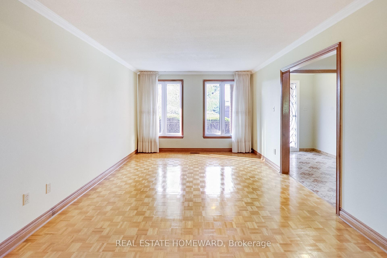
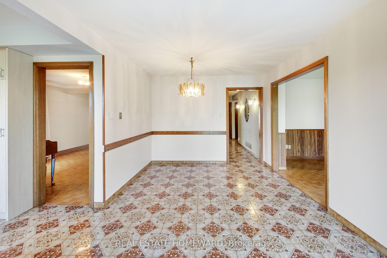
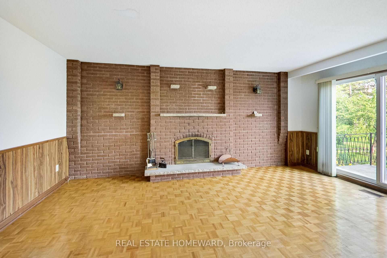
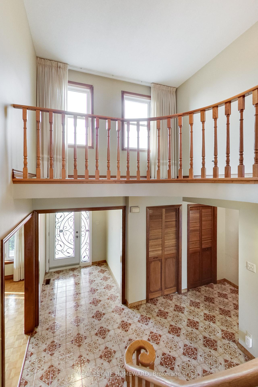
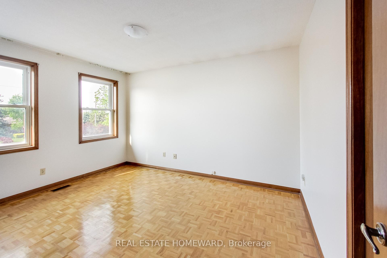

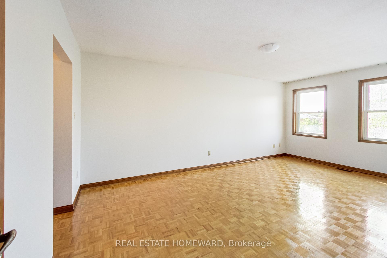
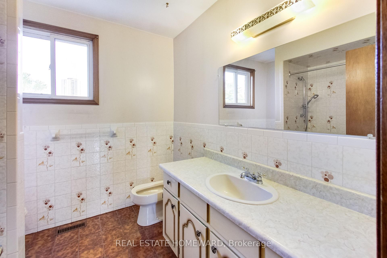
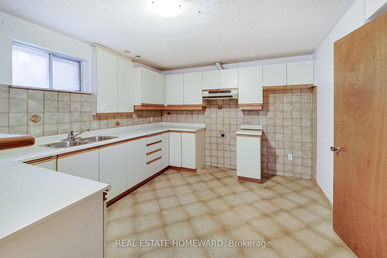
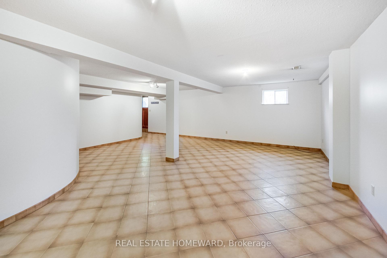
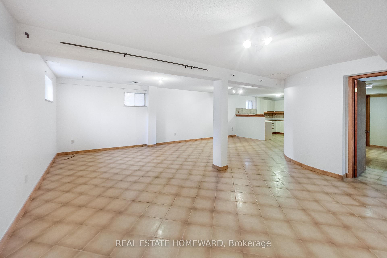
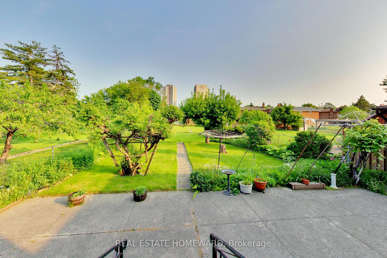
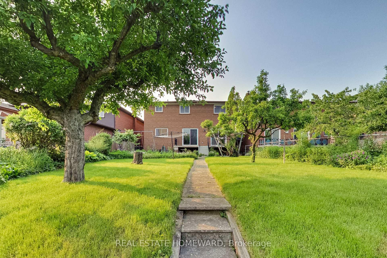




































| This Is Your Opportunity to View This Rarely Offered Large 2-Storey That Sits On A Massive 250-Foot Deep Lot On A Sought After Street. A Grand Curved Staircase, 4 Spacious Bedrooms, Separate Office, Large Open Living/Dining Room, Bright Eat-in Kitchen, Family Room w/ Fireplace, and Walkouts to Sunny South-Facing Yard. Second Kitchen & Bathroom In The Bsmt, Large Cold Cellar, Rec Room, and Walkout to Backyard. Oversized Double Garage & A Driveway Big Enough For 6 More Cars. Pride Of Ownership Shows Throughout. This Is Your Chance to Own A Solidly Built Grand Home With Tons Of Potential. Must Be Seen To Be Fully Appreciated!! |
| Price | $1,259,000 |
| Taxes: | $6058.49 |
| Occupancy: | Owner |
| Address: | 81A St Andrews Boul , Toronto, M9R 1W4, Toronto |
| Directions/Cross Streets: | Kipling Ave/Hwy 401 |
| Rooms: | 12 |
| Rooms +: | 2 |
| Bedrooms: | 4 |
| Bedrooms +: | 0 |
| Family Room: | T |
| Basement: | Finished wit |
| Level/Floor | Room | Length(ft) | Width(ft) | Descriptions | |
| Room 1 | Main | Foyer | 5.58 | 12.79 | Ceramic Floor, Closet, W/O To Garage |
| Room 2 | Main | Living Ro | 11.15 | 28.54 | Parquet, Combined w/Dining, Large Window |
| Room 3 | Main | Dining Ro | 11.15 | 28.54 | Parquet, Combined w/Living |
| Room 4 | Main | Kitchen | 11.15 | 9.18 | Ceramic Floor, Eat-in Kitchen, Overlooks Garden |
| Room 5 | Main | Breakfast | 10.5 | 16.07 | Ceramic Floor, Sliding Doors, W/O To Patio |
| Room 6 | Main | Family Ro | 10.82 | 18.04 | Parquet, Sliding Doors, W/O To Patio |
| Room 7 | Main | Office | 10.82 | 7.87 | Parquet, Separate Room, Window |
| Room 8 | Second | Bedroom 2 | 10.17 | 13.45 | Parquet, Large Closet |
| Room 9 | Second | Bedroom 3 | 14.1 | 11.81 | Parquet, Large Closet |
| Room 10 | Second | Bedroom 4 | 8.86 | 11.81 | Parquet, Large Closet |
| Room 11 | Second | Primary B | 11.15 | 19.02 | Parquet, Large Closet, 4 Pc Ensuite |
| Room 12 | Second | Loft | 10.5 | 5.9 | Parquet |
| Room 13 | Basement | Recreatio | 21.98 | 25.91 | Ceramic Floor, W/O To Yard |
| Room 14 | Basement | Kitchen | 10.82 | 12.14 | Ceramic Floor, Open Concept |
| Washroom Type | No. of Pieces | Level |
| Washroom Type 1 | 2 | Main |
| Washroom Type 2 | 4 | Second |
| Washroom Type 3 | 3 | Basement |
| Washroom Type 4 | 0 | |
| Washroom Type 5 | 0 |
| Total Area: | 0.00 |
| Property Type: | Detached |
| Style: | 2-Storey |
| Exterior: | Brick |
| Garage Type: | Attached |
| (Parking/)Drive: | Private |
| Drive Parking Spaces: | 6 |
| Park #1 | |
| Parking Type: | Private |
| Park #2 | |
| Parking Type: | Private |
| Pool: | None |
| Approximatly Square Footage: | 2500-3000 |
| CAC Included: | N |
| Water Included: | N |
| Cabel TV Included: | N |
| Common Elements Included: | N |
| Heat Included: | N |
| Parking Included: | N |
| Condo Tax Included: | N |
| Building Insurance Included: | N |
| Fireplace/Stove: | Y |
| Heat Type: | Forced Air |
| Central Air Conditioning: | Central Air |
| Central Vac: | Y |
| Laundry Level: | Syste |
| Ensuite Laundry: | F |
| Sewers: | Sewer |
$
%
Years
This calculator is for demonstration purposes only. Always consult a professional
financial advisor before making personal financial decisions.
| Although the information displayed is believed to be accurate, no warranties or representations are made of any kind. |
| REAL ESTATE HOMEWARD |
- Listing -1 of 0
|
|

Hossein Vanishoja
Broker, ABR, SRS, P.Eng
Dir:
416-300-8000
Bus:
888-884-0105
Fax:
888-884-0106
| Virtual Tour | Book Showing | Email a Friend |
Jump To:
At a Glance:
| Type: | Freehold - Detached |
| Area: | Toronto |
| Municipality: | Toronto W09 |
| Neighbourhood: | Kingsview Village-The Westway |
| Style: | 2-Storey |
| Lot Size: | x 250.00(Feet) |
| Approximate Age: | |
| Tax: | $6,058.49 |
| Maintenance Fee: | $0 |
| Beds: | 4 |
| Baths: | 4 |
| Garage: | 0 |
| Fireplace: | Y |
| Air Conditioning: | |
| Pool: | None |
Locatin Map:
Payment Calculator:

Listing added to your favorite list
Looking for resale homes?

By agreeing to Terms of Use, you will have ability to search up to 298866 listings and access to richer information than found on REALTOR.ca through my website.


