$350,000
Available - For Sale
Listing ID: X12206397
84 Waterloo Stre , Fort Erie, L2A 3J7, Niagara
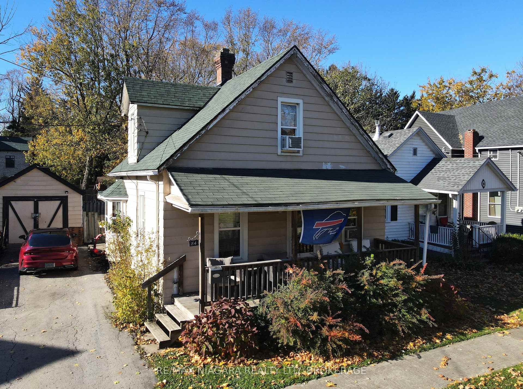
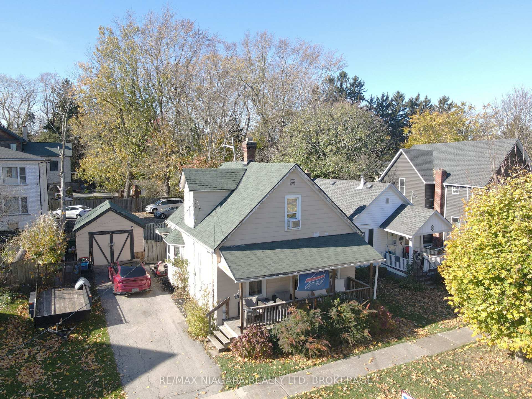
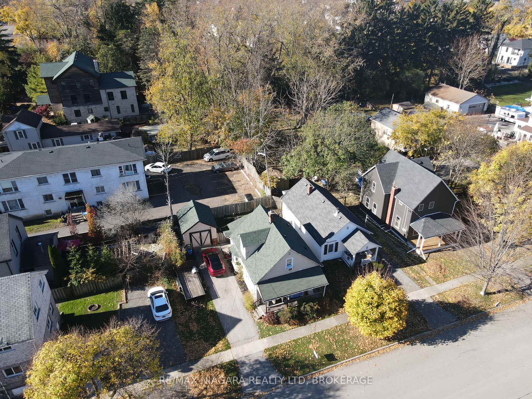
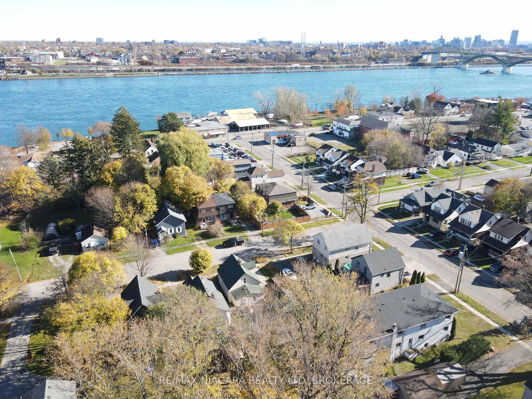

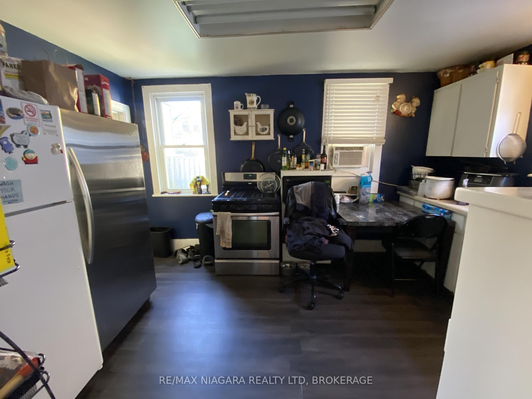
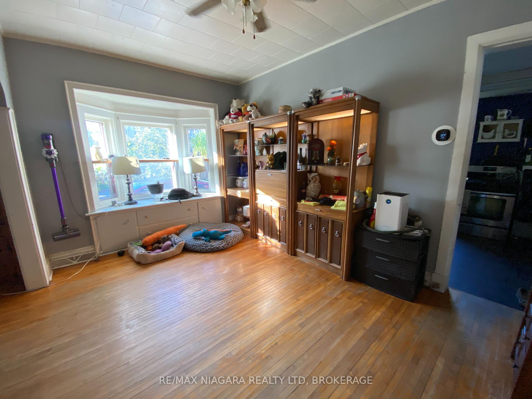
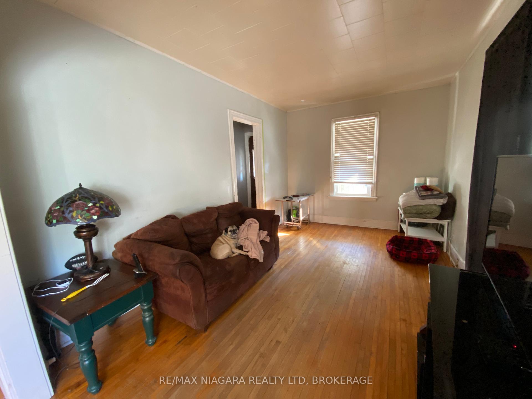
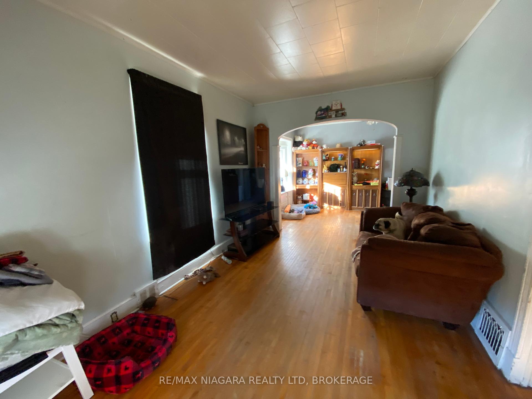
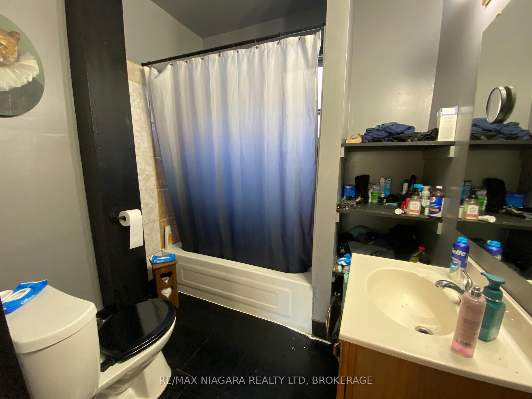
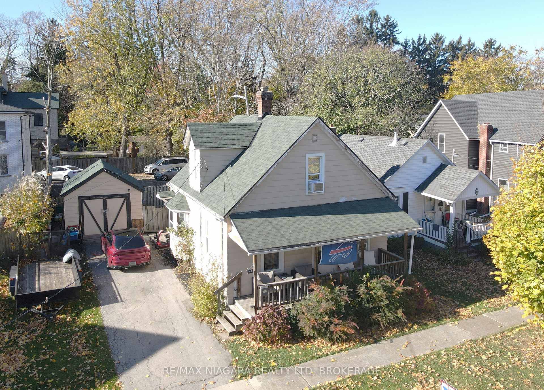
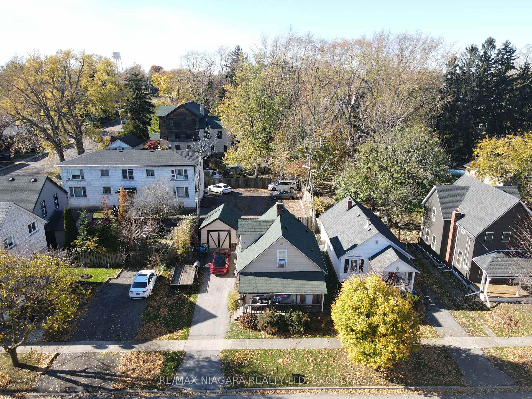
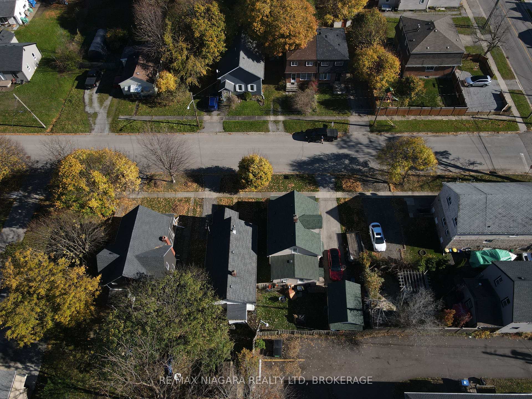
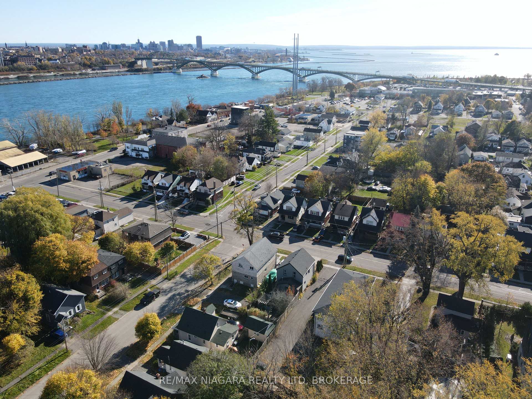
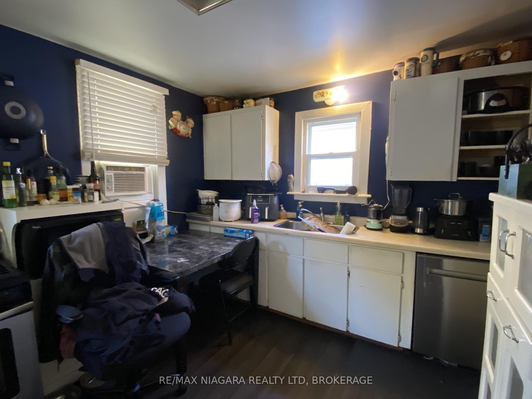
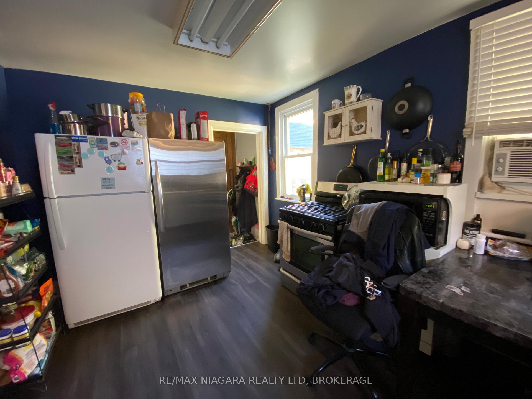

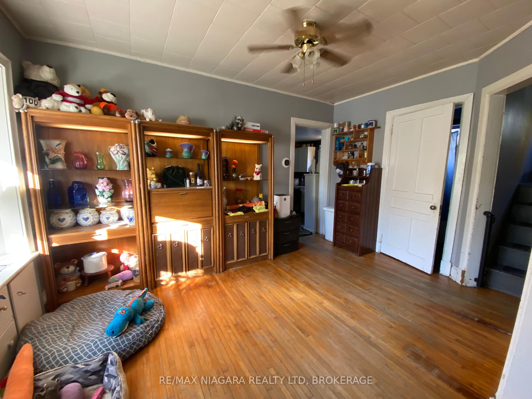
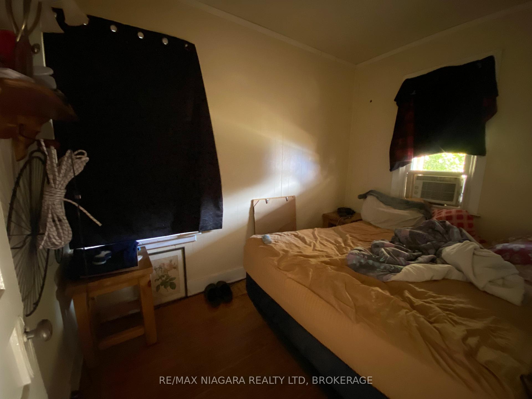



















| Welcome to 84 Waterloo St, Fort Erie! This 1.5-storey home offers a unique blend of charm and potential, with two bedrooms located upstairs and one bedroom on the main floor, providing flexibility for families or guests. The large kitchen is perfect for preparing meals and entertaining, while the separate dining room and living room offer additional space for relaxing or hosting gatherings. A covered front porch adds to the home's appeal, offering a quiet spot to enjoy the outdoors. For those seeking extra storage or workspace, the property includes a detached garage with electricity. Located just a block from the scenic Niagara River and the Friendship Trail, this home places you close to nature, with easy access to walking, biking, and outdoor activities. While this property does require a bit of tender love and care, it presents a great opportunity to make it your own and add value with a little updating. With its prime location near the river and trail, 84 Waterloo St is perfect for those looking to enjoy the beauty and amenities of Fort Erie. Don't miss out on this chance to create your dream home! |
| Price | $350,000 |
| Taxes: | $1957.00 |
| Occupancy: | Tenant |
| Address: | 84 Waterloo Stre , Fort Erie, L2A 3J7, Niagara |
| Acreage: | < .50 |
| Directions/Cross Streets: | Bertie Street |
| Rooms: | 6 |
| Rooms +: | 0 |
| Bedrooms: | 2 |
| Bedrooms +: | 0 |
| Family Room: | F |
| Basement: | Full, Unfinished |
| Level/Floor | Room | Length(ft) | Width(ft) | Descriptions | |
| Room 1 | Main | Living Ro | 9.84 | 15.15 | |
| Room 2 | Main | Dining Ro | 9.58 | 13.91 | |
| Room 3 | Main | Kitchen | 9.91 | 14.01 | |
| Room 4 | Main | Den | 6.92 | 10.33 | |
| Room 5 | Second | Bedroom | 11.84 | 10.4 | |
| Room 6 | Second | Bedroom | 9.84 | 11.91 |
| Washroom Type | No. of Pieces | Level |
| Washroom Type 1 | 4 | Main |
| Washroom Type 2 | 0 | |
| Washroom Type 3 | 0 | |
| Washroom Type 4 | 0 | |
| Washroom Type 5 | 0 |
| Total Area: | 0.00 |
| Approximatly Age: | 100+ |
| Property Type: | Detached |
| Style: | 1 1/2 Storey |
| Exterior: | Aluminum Siding |
| Garage Type: | Detached |
| (Parking/)Drive: | Private, A |
| Drive Parking Spaces: | 3 |
| Park #1 | |
| Parking Type: | Private, A |
| Park #2 | |
| Parking Type: | Private |
| Park #3 | |
| Parking Type: | Available |
| Pool: | None |
| Approximatly Age: | 100+ |
| Approximatly Square Footage: | 700-1100 |
| CAC Included: | N |
| Water Included: | N |
| Cabel TV Included: | N |
| Common Elements Included: | N |
| Heat Included: | N |
| Parking Included: | N |
| Condo Tax Included: | N |
| Building Insurance Included: | N |
| Fireplace/Stove: | N |
| Heat Type: | Forced Air |
| Central Air Conditioning: | None |
| Central Vac: | N |
| Laundry Level: | Syste |
| Ensuite Laundry: | F |
| Elevator Lift: | False |
| Sewers: | Sewer |
| Utilities-Cable: | Y |
| Utilities-Hydro: | Y |
$
%
Years
This calculator is for demonstration purposes only. Always consult a professional
financial advisor before making personal financial decisions.
| Although the information displayed is believed to be accurate, no warranties or representations are made of any kind. |
| RE/MAX NIAGARA REALTY LTD, BROKERAGE |
- Listing -1 of 0
|
|

Hossein Vanishoja
Broker, ABR, SRS, P.Eng
Dir:
416-300-8000
Bus:
888-884-0105
Fax:
888-884-0106
| Book Showing | Email a Friend |
Jump To:
At a Glance:
| Type: | Freehold - Detached |
| Area: | Niagara |
| Municipality: | Fort Erie |
| Neighbourhood: | 332 - Central |
| Style: | 1 1/2 Storey |
| Lot Size: | x 66.00(Feet) |
| Approximate Age: | 100+ |
| Tax: | $1,957 |
| Maintenance Fee: | $0 |
| Beds: | 2 |
| Baths: | 1 |
| Garage: | 0 |
| Fireplace: | N |
| Air Conditioning: | |
| Pool: | None |
Locatin Map:
Payment Calculator:

Listing added to your favorite list
Looking for resale homes?

By agreeing to Terms of Use, you will have ability to search up to 298866 listings and access to richer information than found on REALTOR.ca through my website.


