$2,100
Available - For Rent
Listing ID: C12206377
388 Winona Driv , Toronto, M6C 3T5, Toronto
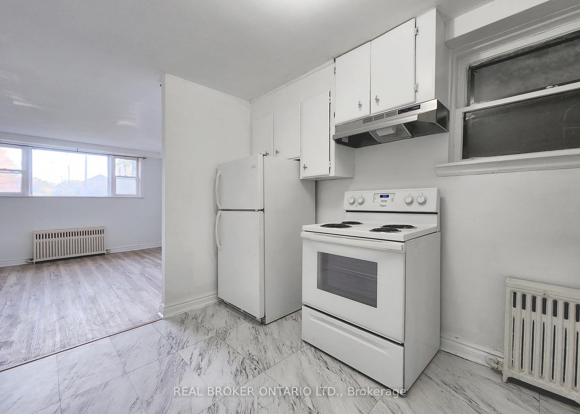
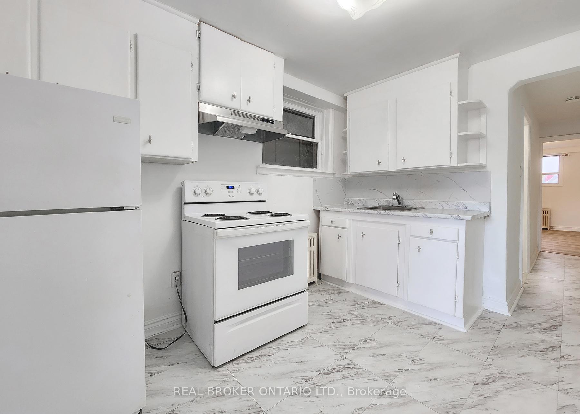
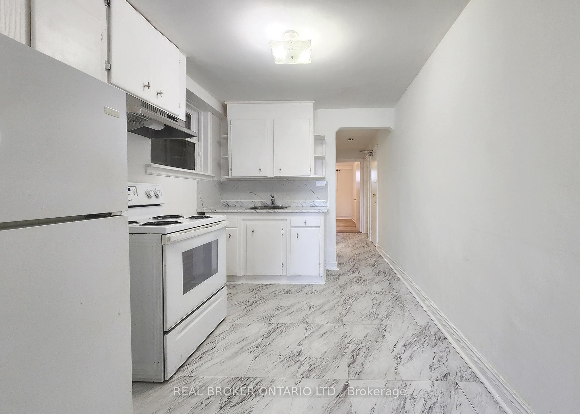
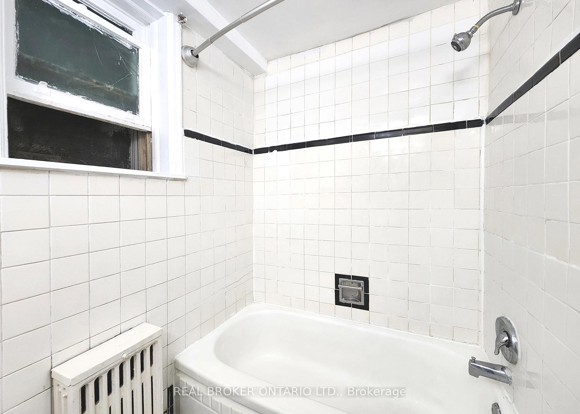
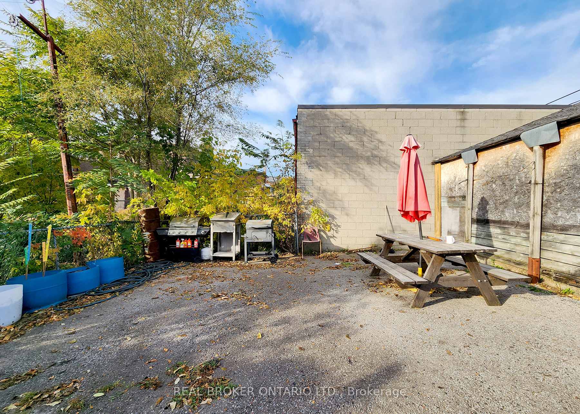
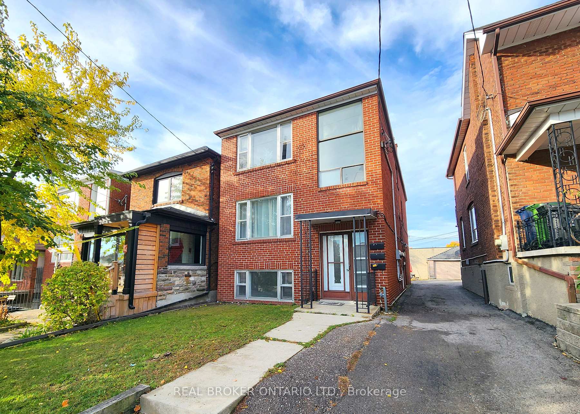
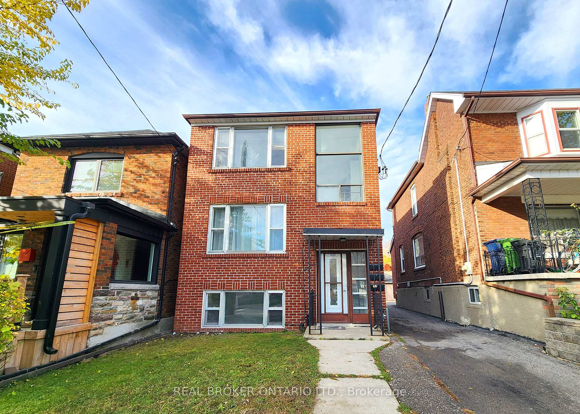
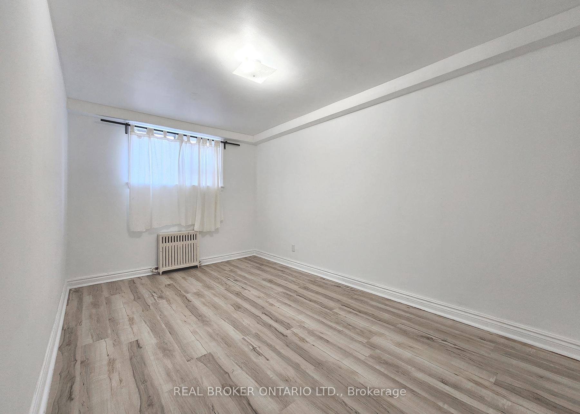
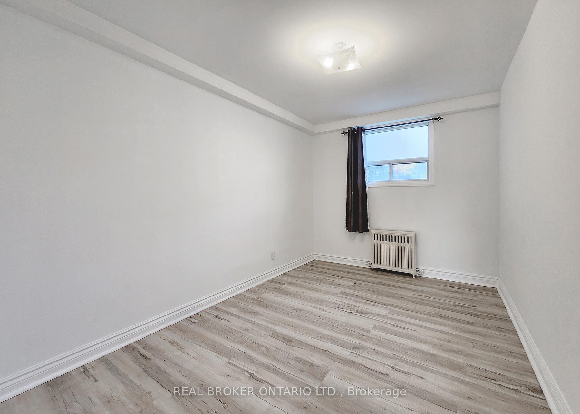

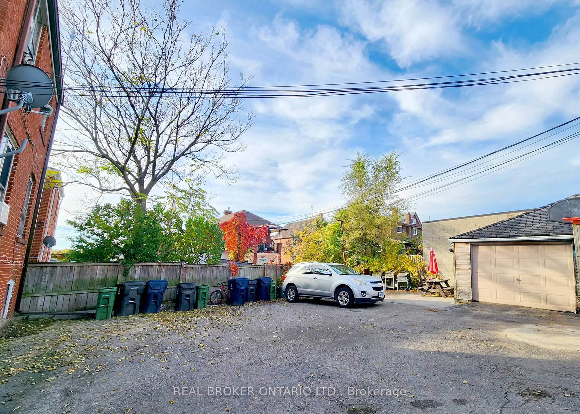
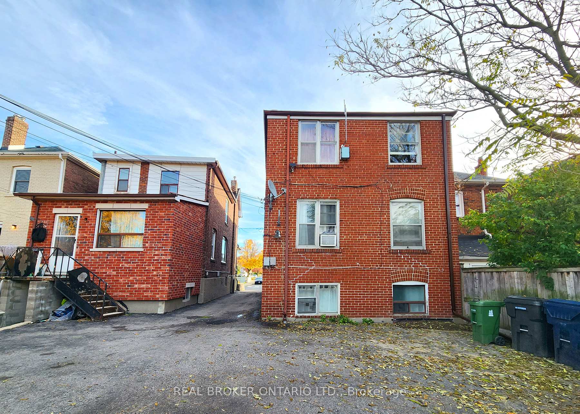
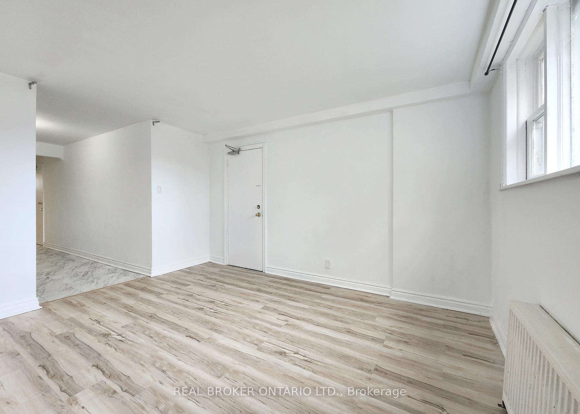
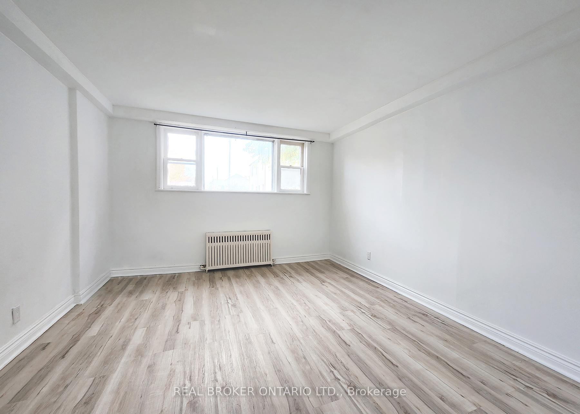
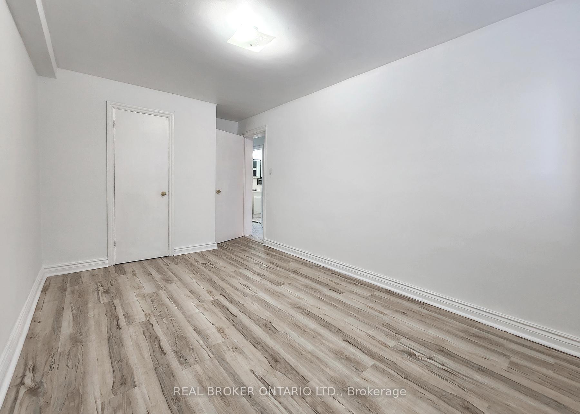
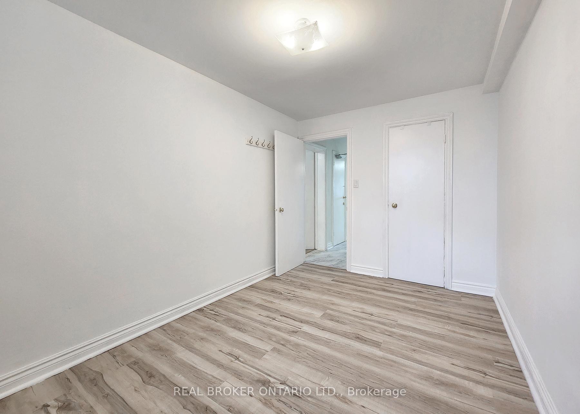
















| Wishing for a functional and spacious home? Your wish has just come true! Step into this 2 bed 1 bath unit with a bright living/dining room, and a separate kitchen that can accommodate additional seating or a moveable island. Use the two rooms any way that suits you best; each room has ample space for side tables, a vanity, shelving, or turn one into your personal home office. Heightened ceiling and large windows in every room lets all the sunlight in. Parking included = the biggest perk in the city! Perfect for anyone looking for a calm yet convenient street. Fantastic location that leads to everything youll need by along St Clair and Oakwood: parks, shops, cafes, restaurants & more. 10 minute walk to NoFrills. Tenant responsible for hydro only, shared coin laundry on site. |
| Price | $2,100 |
| Taxes: | $0.00 |
| Occupancy: | Tenant |
| Address: | 388 Winona Driv , Toronto, M6C 3T5, Toronto |
| Directions/Cross Streets: | Oakwood/Vaughan |
| Rooms: | 4 |
| Bedrooms: | 2 |
| Bedrooms +: | 0 |
| Family Room: | F |
| Basement: | Apartment, Separate Ent |
| Furnished: | Unfu |
| Level/Floor | Room | Length(ft) | Width(ft) | Descriptions | |
| Room 1 | Lower | Living Ro | Laminate, Large Window, Combined w/Dining | ||
| Room 2 | Lower | Dining Ro | Laminate, Large Window, Combined w/Living | ||
| Room 3 | Lower | Kitchen | Vinyl Floor, Window, Breakfast Area | ||
| Room 4 | Lower | Bedroom | Laminate, Window, Closet | ||
| Room 5 | Lower | Bedroom 2 | Laminate, Window, Closet |
| Washroom Type | No. of Pieces | Level |
| Washroom Type 1 | 4 | |
| Washroom Type 2 | 0 | |
| Washroom Type 3 | 0 | |
| Washroom Type 4 | 0 | |
| Washroom Type 5 | 0 |
| Total Area: | 0.00 |
| Property Type: | Detached |
| Style: | 3-Storey |
| Exterior: | Brick |
| Garage Type: | None |
| (Parking/)Drive: | Mutual |
| Drive Parking Spaces: | 1 |
| Park #1 | |
| Parking Type: | Mutual |
| Park #2 | |
| Parking Type: | Mutual |
| Pool: | None |
| Laundry Access: | Coin Operated |
| Approximatly Square Footage: | < 700 |
| Property Features: | Arts Centre, Library |
| CAC Included: | N |
| Water Included: | Y |
| Cabel TV Included: | N |
| Common Elements Included: | N |
| Heat Included: | Y |
| Parking Included: | N |
| Condo Tax Included: | N |
| Building Insurance Included: | N |
| Fireplace/Stove: | N |
| Heat Type: | Radiant |
| Central Air Conditioning: | None |
| Central Vac: | N |
| Laundry Level: | Syste |
| Ensuite Laundry: | F |
| Sewers: | Sewer |
| Although the information displayed is believed to be accurate, no warranties or representations are made of any kind. |
| REAL BROKER ONTARIO LTD. |
- Listing -1 of 0
|
|

Hossein Vanishoja
Broker, ABR, SRS, P.Eng
Dir:
416-300-8000
Bus:
888-884-0105
Fax:
888-884-0106
| Book Showing | Email a Friend |
Jump To:
At a Glance:
| Type: | Freehold - Detached |
| Area: | Toronto |
| Municipality: | Toronto C03 |
| Neighbourhood: | Oakwood Village |
| Style: | 3-Storey |
| Lot Size: | x 0.00() |
| Approximate Age: | |
| Tax: | $0 |
| Maintenance Fee: | $0 |
| Beds: | 2 |
| Baths: | 1 |
| Garage: | 0 |
| Fireplace: | N |
| Air Conditioning: | |
| Pool: | None |
Locatin Map:

Listing added to your favorite list
Looking for resale homes?

By agreeing to Terms of Use, you will have ability to search up to 298866 listings and access to richer information than found on REALTOR.ca through my website.


