$839,900
Available - For Sale
Listing ID: E12205930
164 Woodfern Driv , Toronto, M1K 2L5, Toronto


















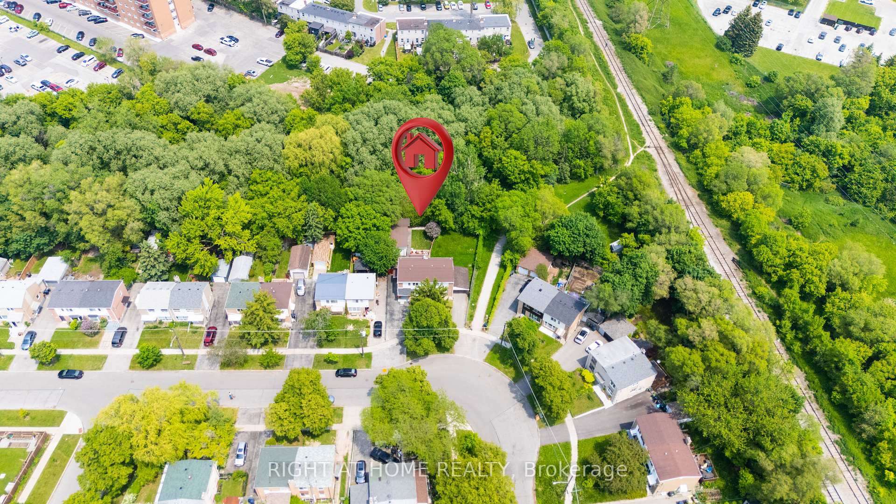

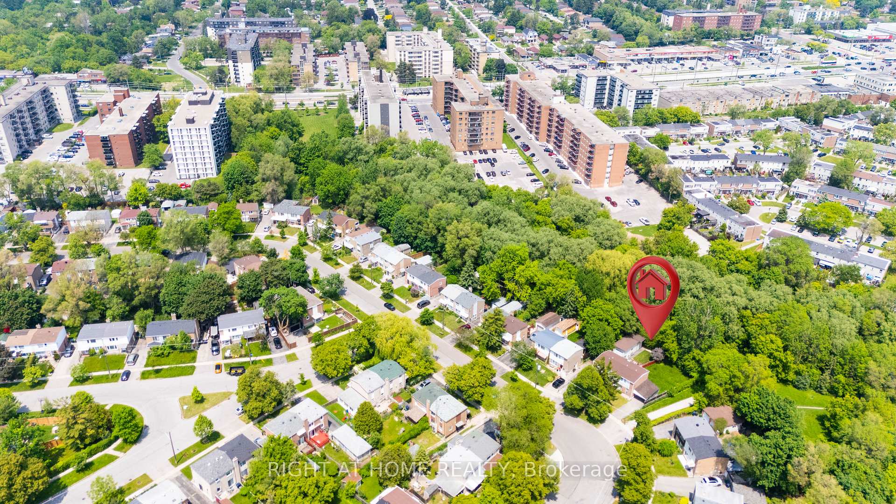


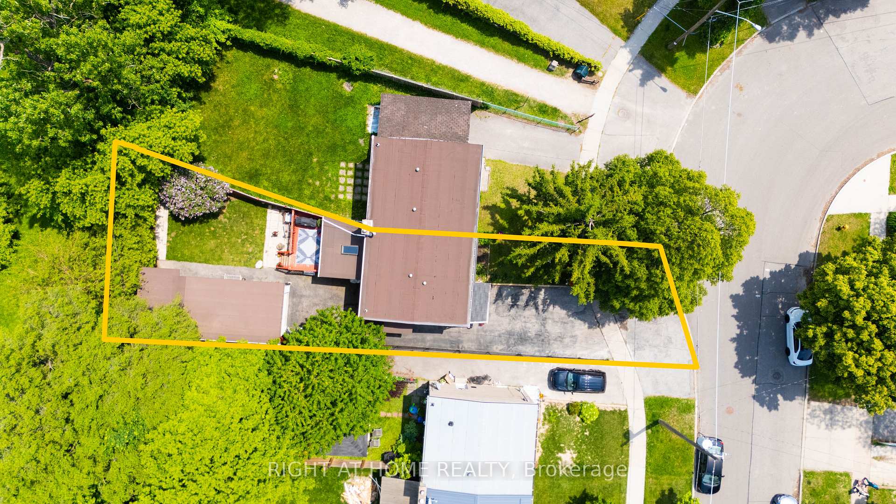
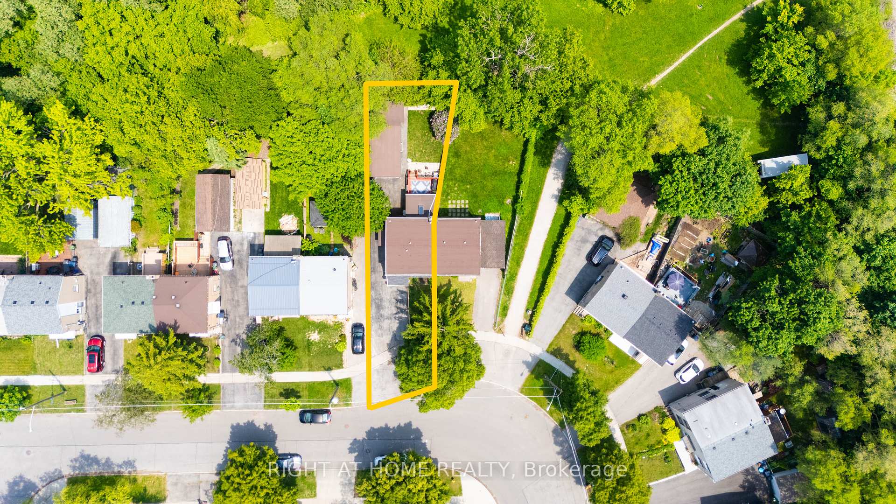


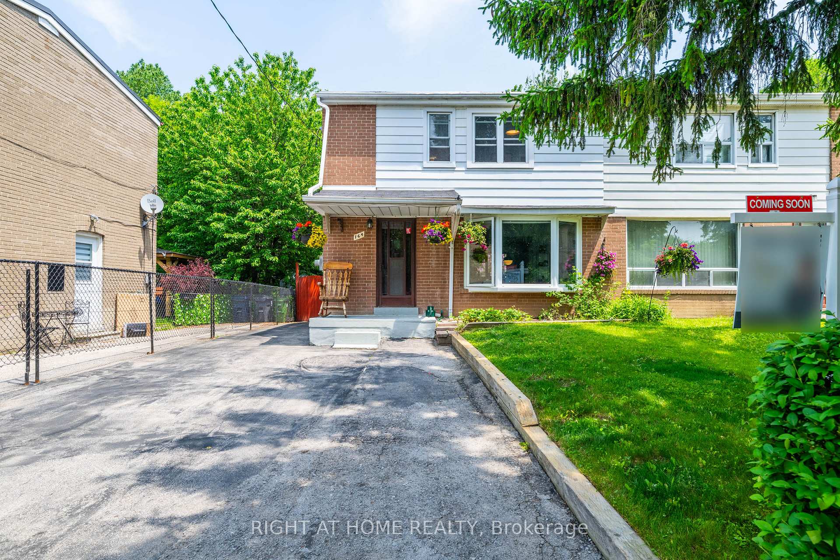
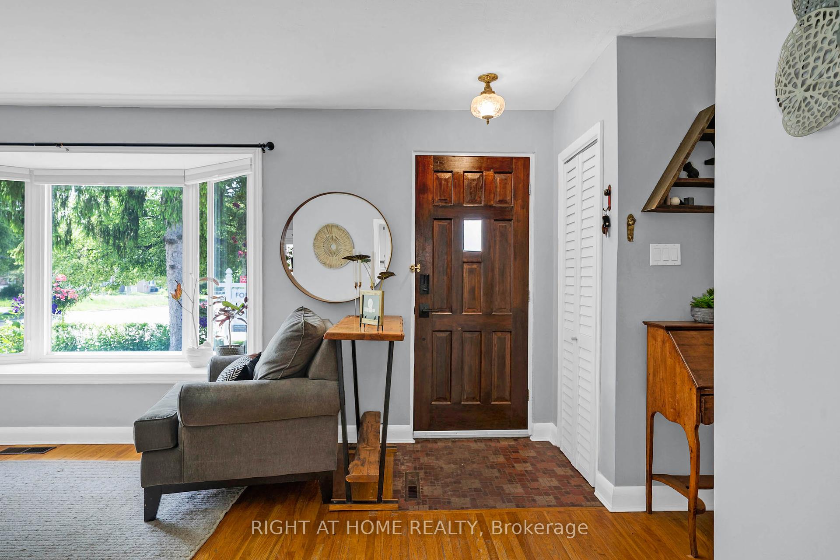




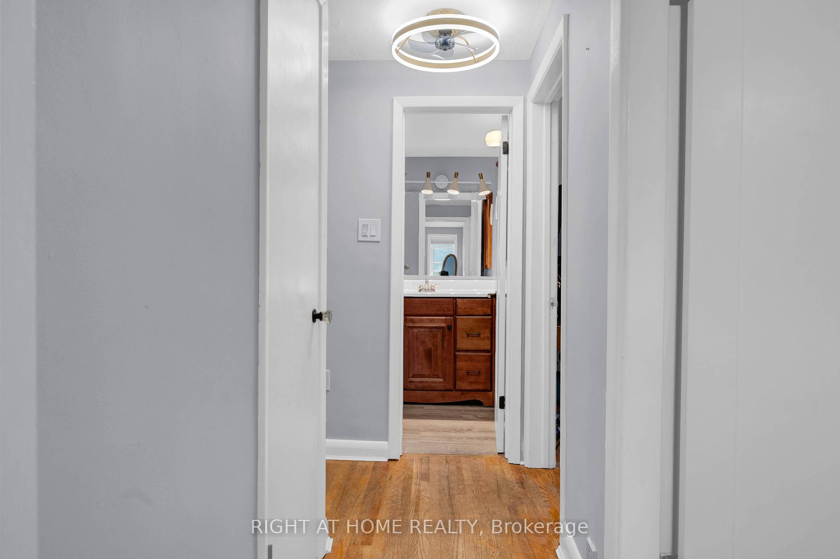









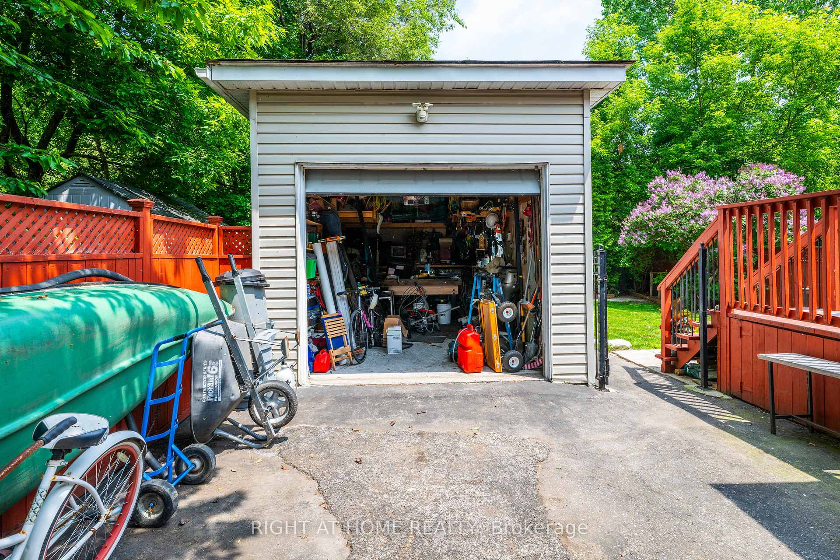














































| Welcome to 164 Woodfern Drive, a well cared for semi-detached home located in one of Scarborough's most welcoming and family-oriented neighbourhoods. With 3 spacious bedrooms, 2 bathrooms, and a generously sized backyard backing onto a lush ravine with scenic walking trails along the creek, this home is ideal for families looking for nature, space, and city convenience in one place. The main floor offers a bright and functional layout, featuring large windows that flood the space with natural light and original hardwood flooring throughout. The combined living and dining area provides an ideal space for family gatherings and everyday living. Upstairs, you'll find three comfortable bedrooms and a full 4-piece bathroom, all thoughtfully located on the second floor to provide privacy. The semi-finished basement, with its own separate entrance, includes a large open area, a 3-piece bathroom, and plenty of storage space offering excellent potential for a future in-law suite, home office, or kids' play area. Outside, enjoy a beautifully maintained yard backing onto serene ravine land. The fully fenced backyard offers direct access to nature with trails that follow the nearby creek, perfect for peaceful strolls, outdoor play, or family time surrounded by greenery. A private driveway and detached garage provide ample parking. Conveniently located just minutes from Kennedy Subway Station, TTC, schools, parks, and shopping, this home delivers the perfect mix of suburban charm and city access. |
| Price | $839,900 |
| Taxes: | $3140.12 |
| Occupancy: | Owner |
| Address: | 164 Woodfern Driv , Toronto, M1K 2L5, Toronto |
| Directions/Cross Streets: | Birchmount Rd and Eglinton Ave |
| Rooms: | 6 |
| Bedrooms: | 3 |
| Bedrooms +: | 0 |
| Family Room: | F |
| Basement: | Partially Fi, Separate Ent |
| Level/Floor | Room | Length(ft) | Width(ft) | Descriptions | |
| Room 1 | Main | Living Ro | 11.22 | 19.42 | Hardwood Floor, Bay Window, Open Concept |
| Room 2 | Main | Dining Ro | 11.35 | 7.84 | Hardwood Floor, W/O To Deck, Sliding Doors |
| Room 3 | Main | Kitchen | 11.02 | 11.25 | Ceramic Floor, Pantry, Window |
| Room 4 | Second | Primary B | 12.27 | 9.74 | Hardwood Floor, Large Window, Closet |
| Room 5 | Second | Bedroom 2 | 8.46 | 9.74 | Hardwood Floor, Large Window, Closet |
| Room 6 | Second | Bedroom 3 | 8.72 | 9.35 | Hardwood Floor, Large Window, Closet |
| Room 7 | Basement | Recreatio | 10.86 | 19.42 | |
| Room 8 | Basement | Laundry |
| Washroom Type | No. of Pieces | Level |
| Washroom Type 1 | 4 | Second |
| Washroom Type 2 | 3 | Basement |
| Washroom Type 3 | 0 | |
| Washroom Type 4 | 0 | |
| Washroom Type 5 | 0 |
| Total Area: | 0.00 |
| Property Type: | Semi-Detached |
| Style: | 2-Storey |
| Exterior: | Brick, Aluminum Siding |
| Garage Type: | Detached |
| (Parking/)Drive: | Private |
| Drive Parking Spaces: | 5 |
| Park #1 | |
| Parking Type: | Private |
| Park #2 | |
| Parking Type: | Private |
| Pool: | None |
| Approximatly Square Footage: | 700-1100 |
| Property Features: | Fenced Yard, Park |
| CAC Included: | N |
| Water Included: | N |
| Cabel TV Included: | N |
| Common Elements Included: | N |
| Heat Included: | N |
| Parking Included: | N |
| Condo Tax Included: | N |
| Building Insurance Included: | N |
| Fireplace/Stove: | N |
| Heat Type: | Forced Air |
| Central Air Conditioning: | Central Air |
| Central Vac: | N |
| Laundry Level: | Syste |
| Ensuite Laundry: | F |
| Sewers: | Sewer |
$
%
Years
This calculator is for demonstration purposes only. Always consult a professional
financial advisor before making personal financial decisions.
| Although the information displayed is believed to be accurate, no warranties or representations are made of any kind. |
| RIGHT AT HOME REALTY |
- Listing -1 of 0
|
|

Hossein Vanishoja
Broker, ABR, SRS, P.Eng
Dir:
416-300-8000
Bus:
888-884-0105
Fax:
888-884-0106
| Virtual Tour | Book Showing | Email a Friend |
Jump To:
At a Glance:
| Type: | Freehold - Semi-Detached |
| Area: | Toronto |
| Municipality: | Toronto E04 |
| Neighbourhood: | Ionview |
| Style: | 2-Storey |
| Lot Size: | x 115.45(Feet) |
| Approximate Age: | |
| Tax: | $3,140.12 |
| Maintenance Fee: | $0 |
| Beds: | 3 |
| Baths: | 2 |
| Garage: | 0 |
| Fireplace: | N |
| Air Conditioning: | |
| Pool: | None |
Locatin Map:
Payment Calculator:

Listing added to your favorite list
Looking for resale homes?

By agreeing to Terms of Use, you will have ability to search up to 300435 listings and access to richer information than found on REALTOR.ca through my website.


