$849,900
Available - For Sale
Listing ID: X12195029
5 Carraway Priv , Glebe - Ottawa East and Area, K1S 5S3, Ottawa
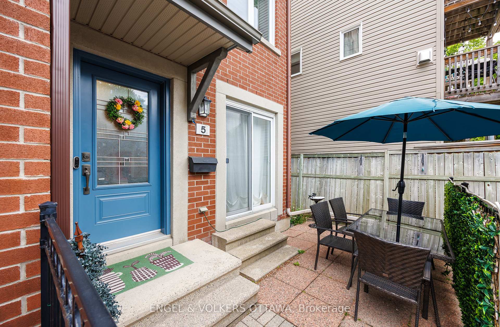
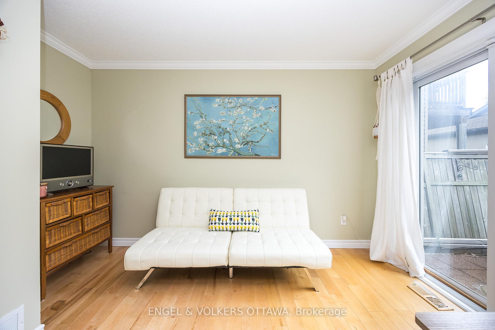
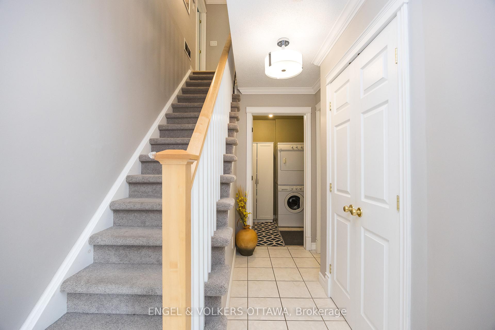
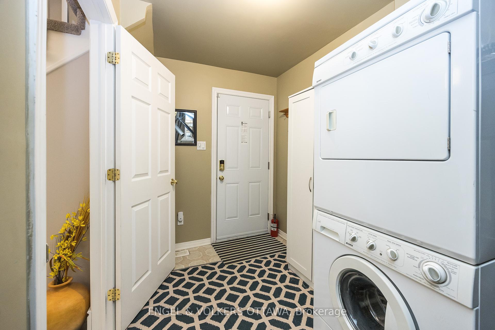
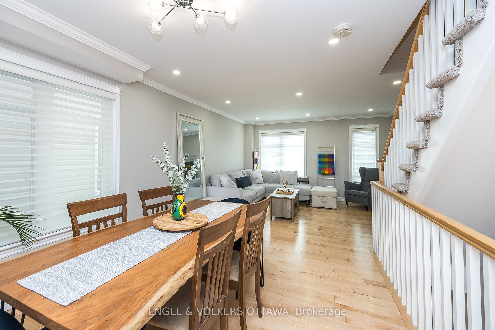
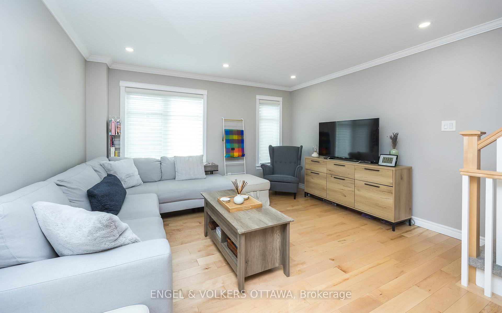
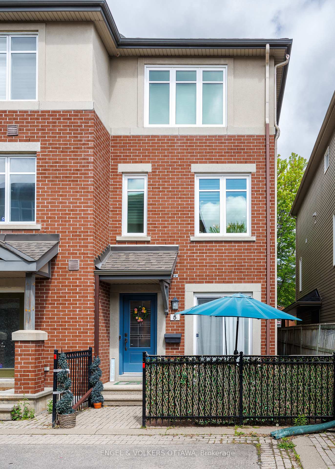

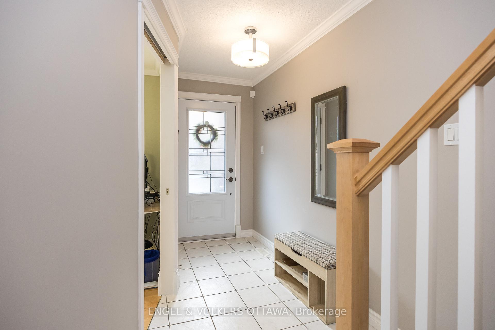
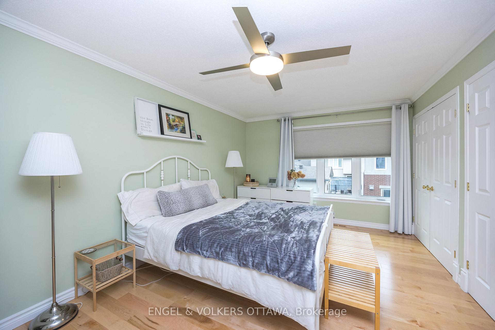
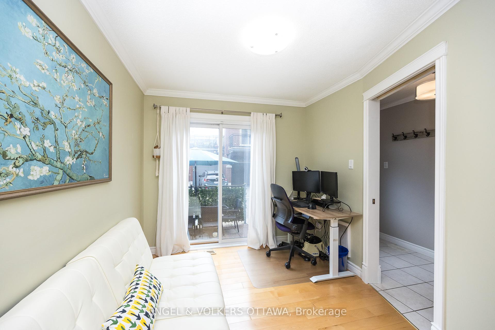
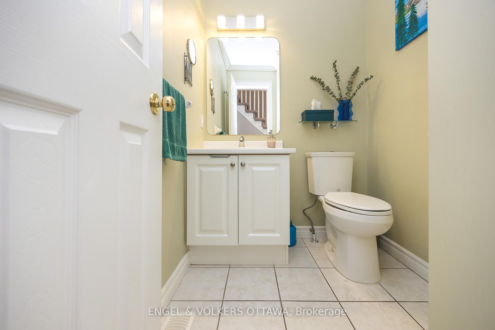
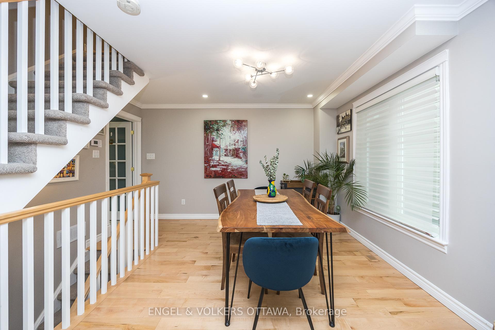
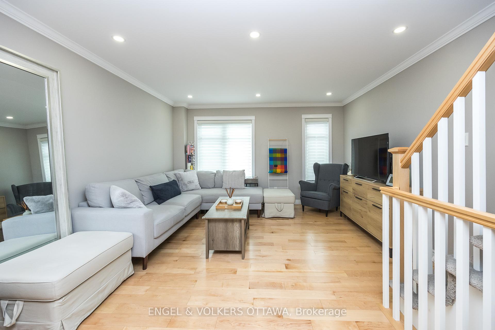
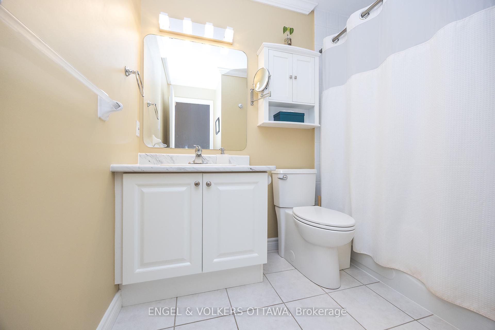
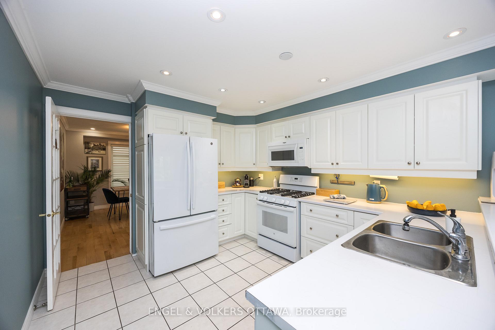
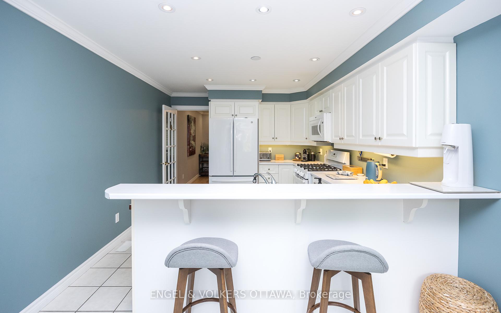
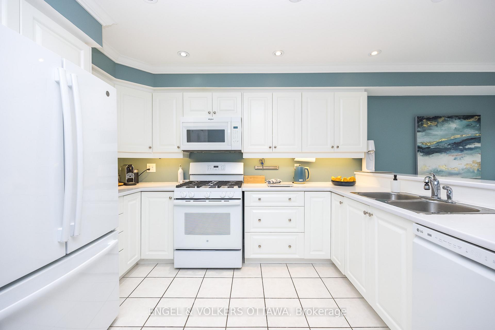
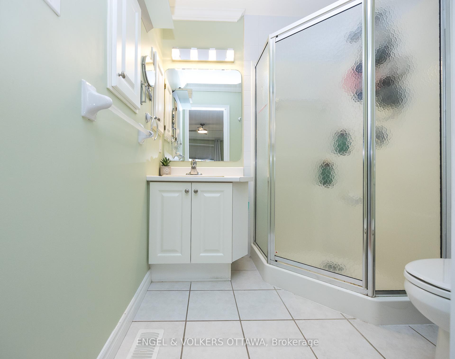
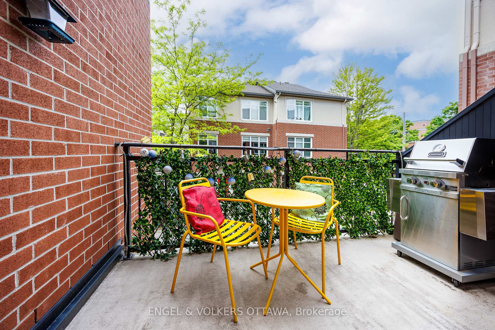
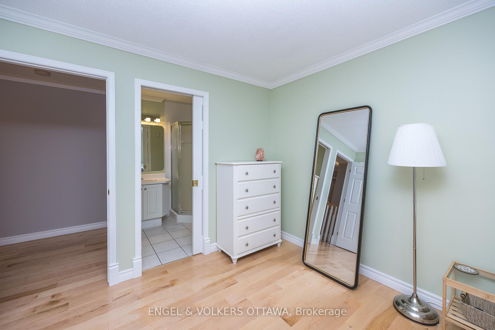
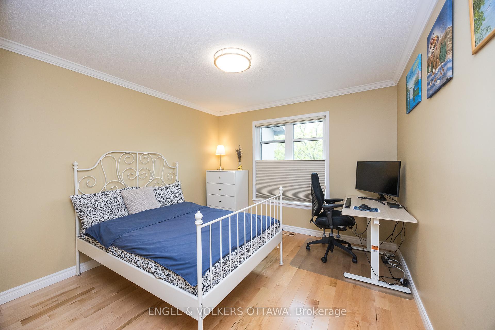
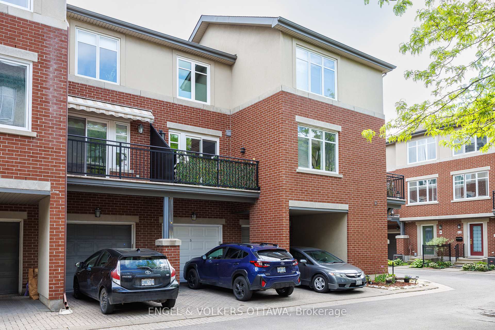























| This Executive Domicile 3 bedroom/2.5 bathroom townhome shows like new with gleaming upgraded maple hardwood floors throughout and spacious sun-filled rooms with south, east and west facing triple glazed windows. An expansive living/dining room provides ample space for ease of living and entertaining. A separate large kitchen with ample cupboard and counterspace, a generous eating area and patio doors to a balcony with gas BBQ provides the perfect place for kitchen gatherings or a quiet space to enjoy cooking. The main floor boasts a bedroom with patio doors to the front terrace, which would also make a fantastic private home office, a convenient powder room, a double coat closet and a laundry room with inside access to the garage and crawl space which offers additional storage. The 3rd level includes a very spacious primary bedroom with built-in closets and a 3-piece ensuite, a 2nd generous bedroom and another 4-piece bathroom. Upgrades include new insulated garage door (2024), dimmable potlights in living/dining room (2022), Gutter Clean System (2020), all new appliances (2020), Triple glazed windows and front door (2018), Maple hardwood floors, crown molding, stair railings (2017), Roof with 50 year IKO Cambridge shingles (2016). Nestled in a one of Ottawas best places to live, Old Ottawa South, with the Rideau Canal, Brewer Park, The Ottawa Lawn and Tennis Club and the myriad of Bank Street restaurants, coffee shops, pubs and shopping merely steps away. |
| Price | $849,900 |
| Taxes: | $7887.85 |
| Occupancy: | Owner |
| Address: | 5 Carraway Priv , Glebe - Ottawa East and Area, K1S 5S3, Ottawa |
| Directions/Cross Streets: | Sunnyside & Bronson |
| Rooms: | 9 |
| Bedrooms: | 3 |
| Bedrooms +: | 0 |
| Family Room: | F |
| Basement: | Crawl Space, Unfinished |
| Level/Floor | Room | Length(ft) | Width(ft) | Descriptions | |
| Room 1 | Main | Foyer | 4.17 | 8.4 | |
| Room 2 | Main | Bedroom | 8.59 | 12.3 | Irregular Room |
| Room 3 | Main | Mud Room | 6.3 | 13.15 | Combined w/Laundry |
| Room 4 | Main | Powder Ro | 5.61 | 4.99 | 2 Pc Bath |
| Room 5 | Second | Kitchen | 12.07 | 10.66 | |
| Room 6 | Second | Breakfast | 7.84 | 10.66 | Combined w/Kitchen |
| Room 7 | Second | Dining Ro | 9.84 | 8.89 | Combined w/Living |
| Room 8 | Second | Living Ro | 15.78 | 13.12 | Combined w/Dining |
| Room 9 | Third | Primary B | 10.82 | 18.6 | |
| Room 10 | Third | Bathroom | 5.74 | 6.3 | 3 Pc Ensuite |
| Room 11 | Third | Bedroom 2 | 10.69 | 16.1 | |
| Room 12 | Third | Bathroom | 8.07 | 7.12 | 4 Pc Bath |
| Washroom Type | No. of Pieces | Level |
| Washroom Type 1 | 2 | Ground |
| Washroom Type 2 | 3 | Third |
| Washroom Type 3 | 4 | Third |
| Washroom Type 4 | 0 | |
| Washroom Type 5 | 0 |
| Total Area: | 0.00 |
| Approximatly Age: | 16-30 |
| Property Type: | Att/Row/Townhouse |
| Style: | 3-Storey |
| Exterior: | Brick, Stucco (Plaster) |
| Garage Type: | Built-In |
| (Parking/)Drive: | Private |
| Drive Parking Spaces: | 1 |
| Park #1 | |
| Parking Type: | Private |
| Park #2 | |
| Parking Type: | Private |
| Pool: | None |
| Approximatly Age: | 16-30 |
| Approximatly Square Footage: | 1100-1500 |
| Property Features: | Public Trans, Library |
| CAC Included: | N |
| Water Included: | N |
| Cabel TV Included: | N |
| Common Elements Included: | N |
| Heat Included: | N |
| Parking Included: | N |
| Condo Tax Included: | N |
| Building Insurance Included: | N |
| Fireplace/Stove: | N |
| Heat Type: | Forced Air |
| Central Air Conditioning: | Central Air |
| Central Vac: | N |
| Laundry Level: | Syste |
| Ensuite Laundry: | F |
| Sewers: | Sewer |
| Utilities-Cable: | A |
| Utilities-Hydro: | Y |
$
%
Years
This calculator is for demonstration purposes only. Always consult a professional
financial advisor before making personal financial decisions.
| Although the information displayed is believed to be accurate, no warranties or representations are made of any kind. |
| ENGEL & VOLKERS OTTAWA |
- Listing -1 of 0
|
|

Hossein Vanishoja
Broker, ABR, SRS, P.Eng
Dir:
416-300-8000
Bus:
888-884-0105
Fax:
888-884-0106
| Book Showing | Email a Friend |
Jump To:
At a Glance:
| Type: | Freehold - Att/Row/Townhouse |
| Area: | Ottawa |
| Municipality: | Glebe - Ottawa East and Area |
| Neighbourhood: | 4403 - Old Ottawa South |
| Style: | 3-Storey |
| Lot Size: | x 36.00(Feet) |
| Approximate Age: | 16-30 |
| Tax: | $7,887.85 |
| Maintenance Fee: | $0 |
| Beds: | 3 |
| Baths: | 3 |
| Garage: | 0 |
| Fireplace: | N |
| Air Conditioning: | |
| Pool: | None |
Locatin Map:
Payment Calculator:

Listing added to your favorite list
Looking for resale homes?

By agreeing to Terms of Use, you will have ability to search up to 300435 listings and access to richer information than found on REALTOR.ca through my website.


