$1,074,900
Available - For Sale
Listing ID: X12189177
576 Princess Louise Driv , Orleans - Cumberland and Area, K4A 1Z1, Ottawa
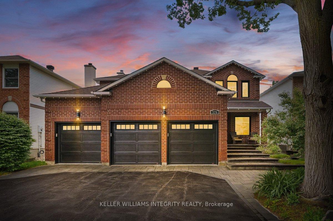

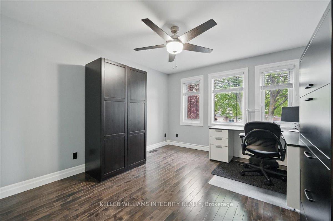
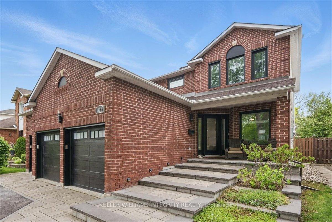
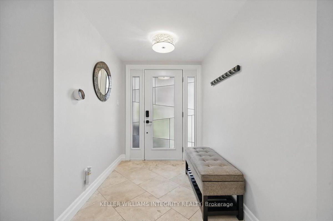
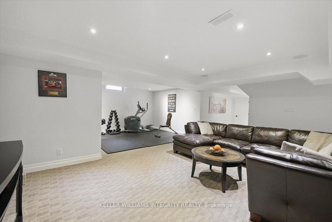
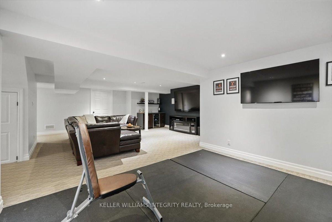
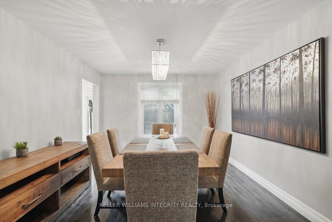
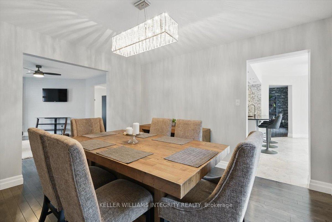
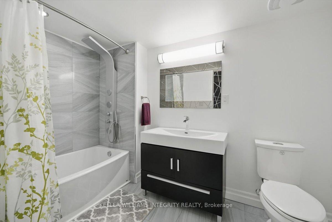
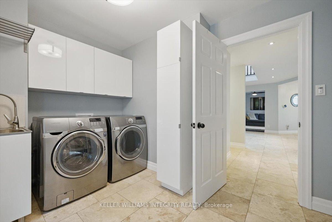
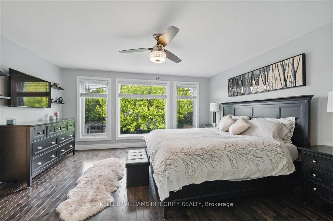
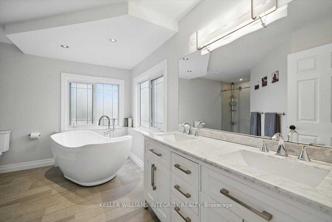
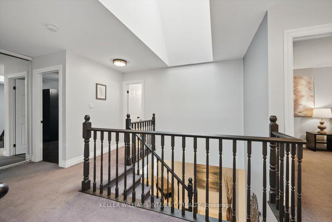
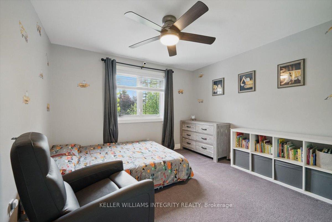
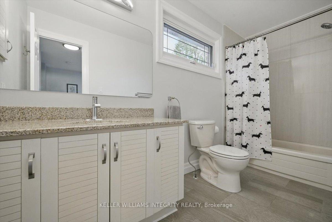
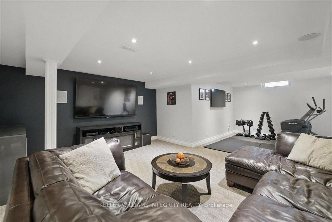
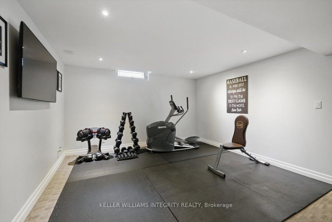
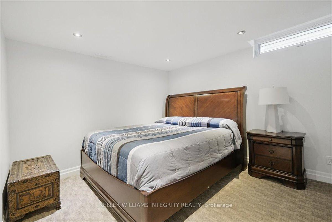
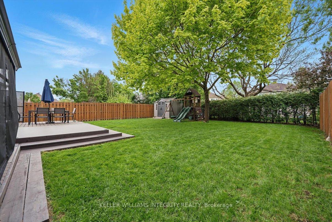
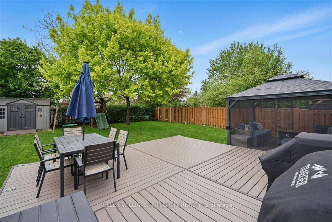
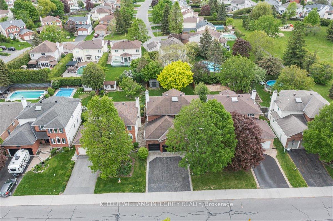
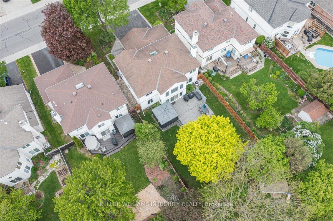
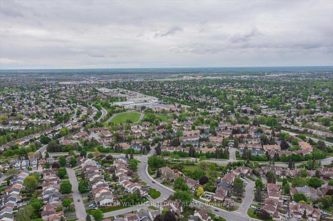
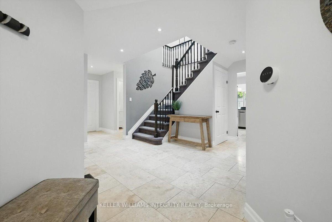

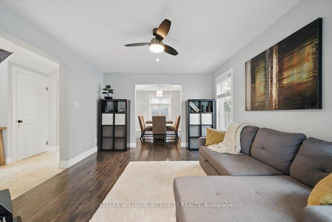
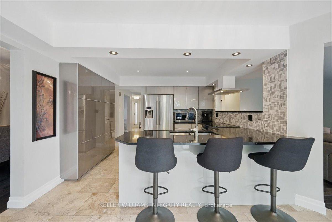
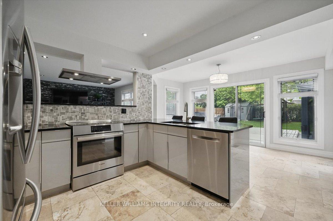
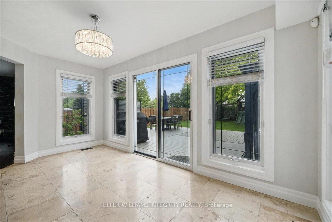
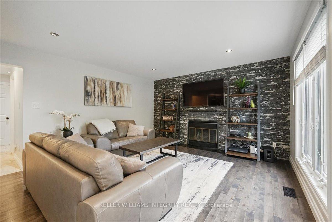
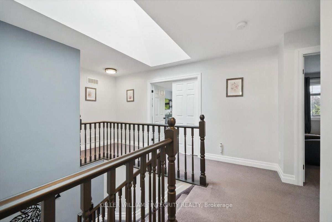
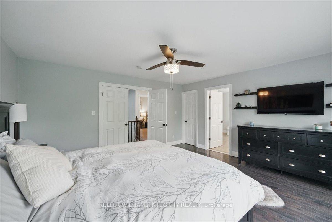
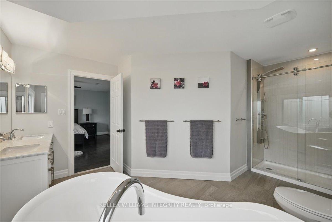
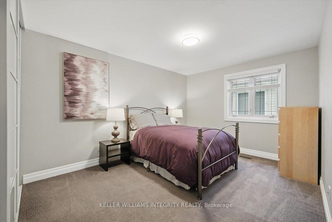
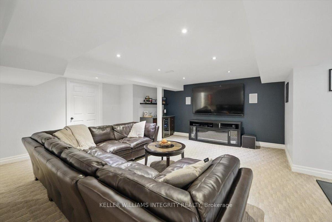
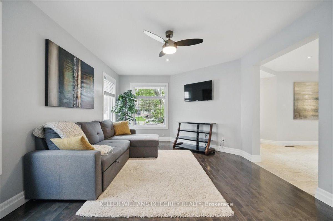

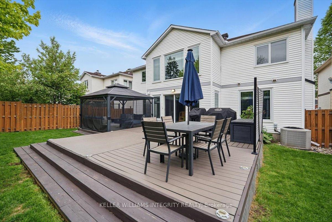

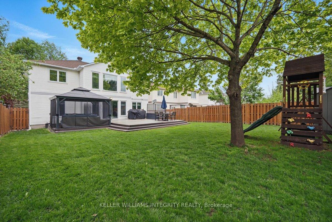
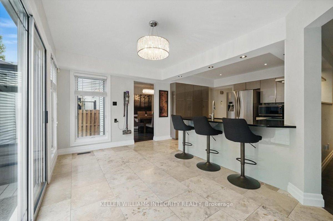
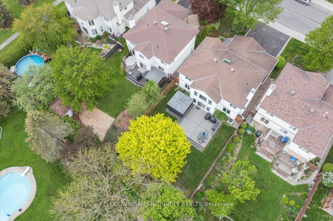
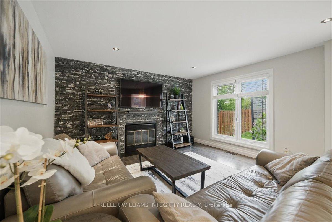
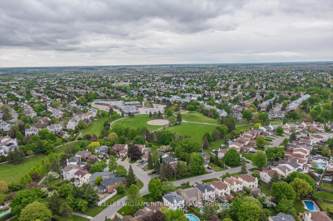
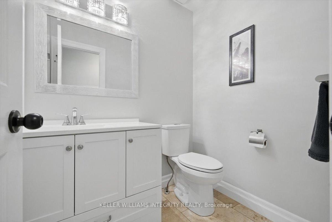
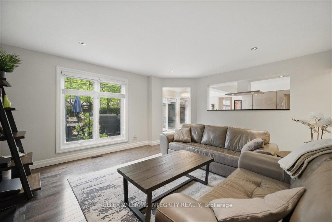

















































| Impressive 5-bedroom, 4-bathroom executive home with a rarely offered 3-car garage in the highly desirable community of Fallingbrook! Exceptional curb appeal with an extended interlock driveway for 6 vehicles and a welcoming front porch, enhanced by professionally installed Celebright lighting that allows you to easily light up your home for any occasion. Inside, a spacious foyer with large closet opens to spacious living and dining rooms with rich hardwood floors. The updated eat-in kitchen features sleek grey cabinetry, granite countertops, stainless steel appliances, a full wall pantry, and a breakfast bar overlooking the bright eating area. The adjacent family room with cozy wood-burning fireplace creates the perfect space for gatherings. Large windows and patio doors flood the main level with natural light and lead to a fully fenced, oversized backyard complete with a deck, gazebo, storage shed, and ample green space for families and pets. The main floor also includes a convenient partial bathroom, laundry/mudroom with garage access. Upstairs, enjoy a skylight-lit landing leading you to the great size primary suite with walk-in closet and luxurious 5-piece ensuite with glass shower and deep soaker tub, plus three additional bedrooms and a full bathroom. The fully finished basement offers a versatile recreation room with bar and gym areas, a 5th bedroom, 3rd full bathroom, and plenty of storage. Set walking distance from scenic Princess Louise Falls, multiple parks, trails and proximity to all many restaurants, shopping, and transit - this stunning turn-key home checks every box for the modern family! |
| Price | $1,074,900 |
| Taxes: | $5644.97 |
| Occupancy: | Owner |
| Address: | 576 Princess Louise Driv , Orleans - Cumberland and Area, K4A 1Z1, Ottawa |
| Directions/Cross Streets: | Charlemagne and Princess Louise |
| Rooms: | 9 |
| Rooms +: | 2 |
| Bedrooms: | 4 |
| Bedrooms +: | 1 |
| Family Room: | T |
| Basement: | Finished, Full |
| Washroom Type | No. of Pieces | Level |
| Washroom Type 1 | 2 | Main |
| Washroom Type 2 | 3 | Second |
| Washroom Type 3 | 4 | Second |
| Washroom Type 4 | 3 | Basement |
| Washroom Type 5 | 0 |
| Total Area: | 0.00 |
| Approximatly Age: | 31-50 |
| Property Type: | Detached |
| Style: | 2-Storey |
| Exterior: | Brick, Vinyl Siding |
| Garage Type: | Attached |
| (Parking/)Drive: | Private Tr |
| Drive Parking Spaces: | 6 |
| Park #1 | |
| Parking Type: | Private Tr |
| Park #2 | |
| Parking Type: | Private Tr |
| Park #3 | |
| Parking Type: | Inside Ent |
| Pool: | None |
| Other Structures: | Fence - Full, |
| Approximatly Age: | 31-50 |
| Approximatly Square Footage: | 2500-3000 |
| Property Features: | Fenced Yard |
| CAC Included: | N |
| Water Included: | N |
| Cabel TV Included: | N |
| Common Elements Included: | N |
| Heat Included: | N |
| Parking Included: | N |
| Condo Tax Included: | N |
| Building Insurance Included: | N |
| Fireplace/Stove: | Y |
| Heat Type: | Forced Air |
| Central Air Conditioning: | Central Air |
| Central Vac: | N |
| Laundry Level: | Syste |
| Ensuite Laundry: | F |
| Elevator Lift: | False |
| Sewers: | Sewer |
| Utilities-Cable: | Y |
| Utilities-Hydro: | Y |
$
%
Years
This calculator is for demonstration purposes only. Always consult a professional
financial advisor before making personal financial decisions.
| Although the information displayed is believed to be accurate, no warranties or representations are made of any kind. |
| KELLER WILLIAMS INTEGRITY REALTY |
- Listing -1 of 0
|
|

Hossein Vanishoja
Broker, ABR, SRS, P.Eng
Dir:
416-300-8000
Bus:
888-884-0105
Fax:
888-884-0106
| Virtual Tour | Book Showing | Email a Friend |
Jump To:
At a Glance:
| Type: | Freehold - Detached |
| Area: | Ottawa |
| Municipality: | Orleans - Cumberland and Area |
| Neighbourhood: | 1103 - Fallingbrook/Ridgemount |
| Style: | 2-Storey |
| Lot Size: | x 135.03(Feet) |
| Approximate Age: | 31-50 |
| Tax: | $5,644.97 |
| Maintenance Fee: | $0 |
| Beds: | 4+1 |
| Baths: | 4 |
| Garage: | 0 |
| Fireplace: | Y |
| Air Conditioning: | |
| Pool: | None |
Locatin Map:
Payment Calculator:

Listing added to your favorite list
Looking for resale homes?

By agreeing to Terms of Use, you will have ability to search up to 300435 listings and access to richer information than found on REALTOR.ca through my website.


