$639,900
Available - For Sale
Listing ID: W12197446
2464 POST Road , Oakville, L6H 0J2, Halton
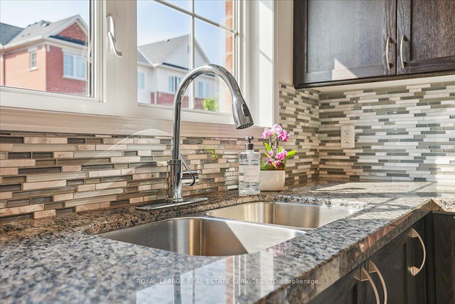
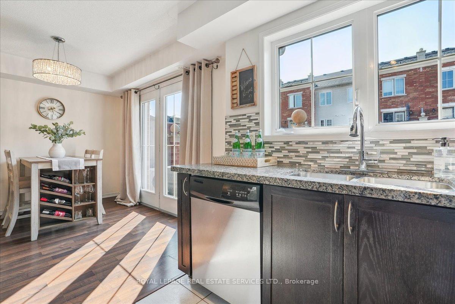
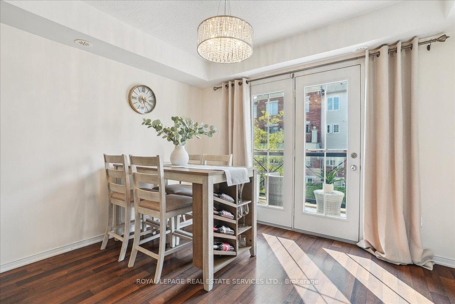
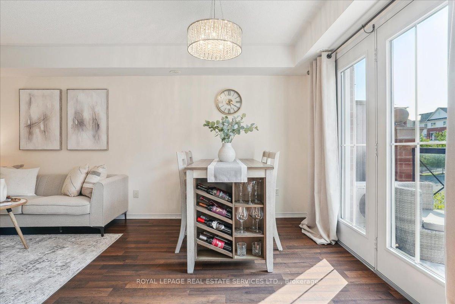
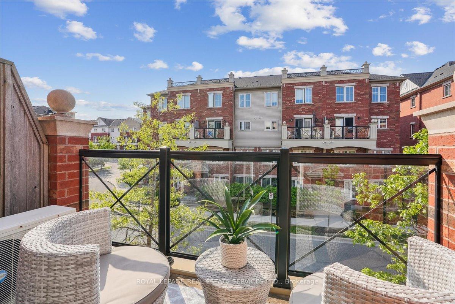
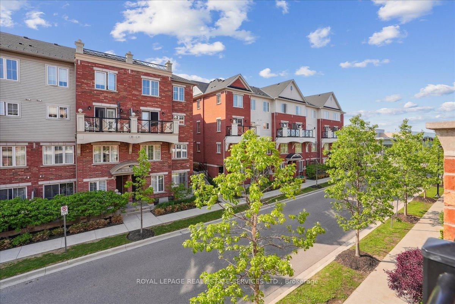
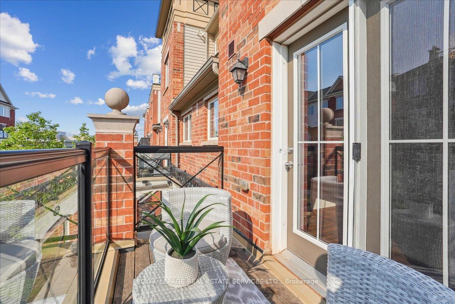
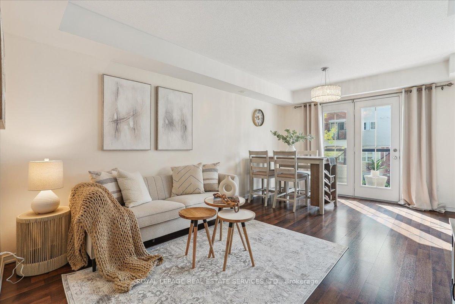
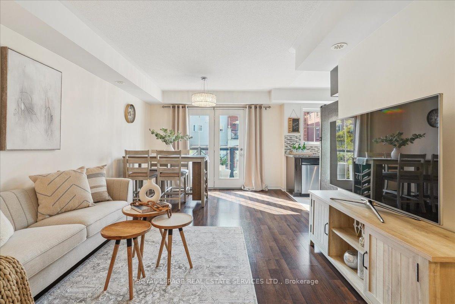
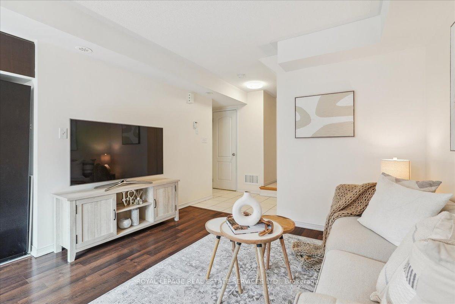
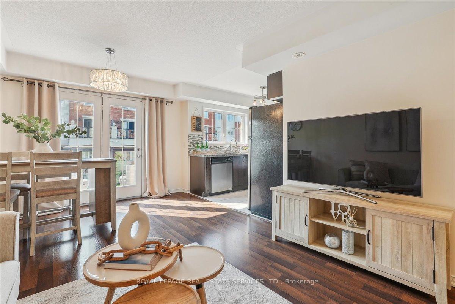

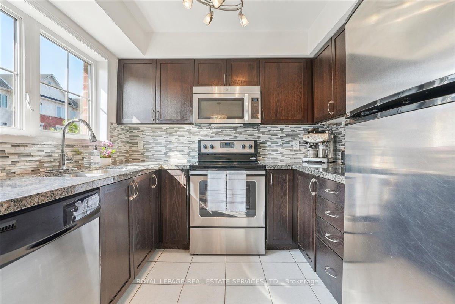
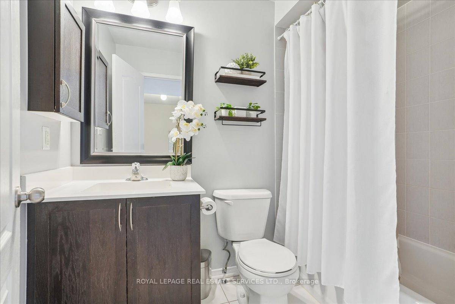
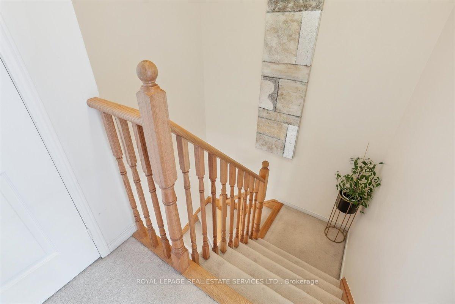
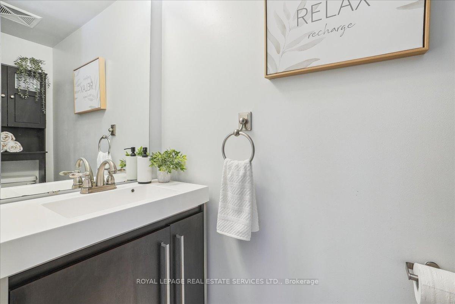
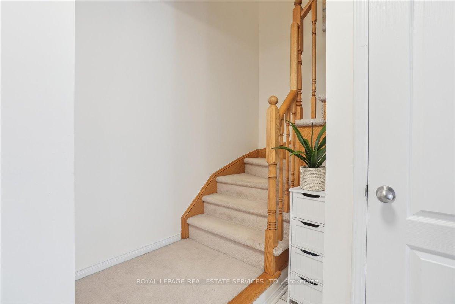
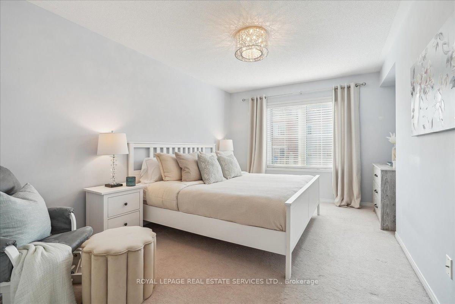
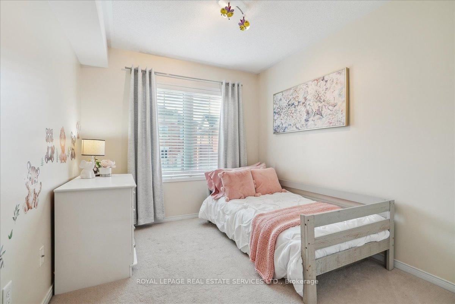
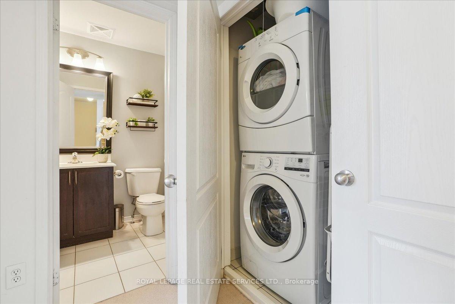
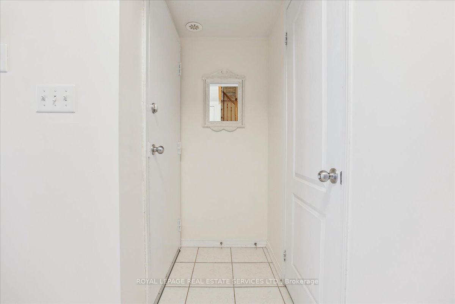
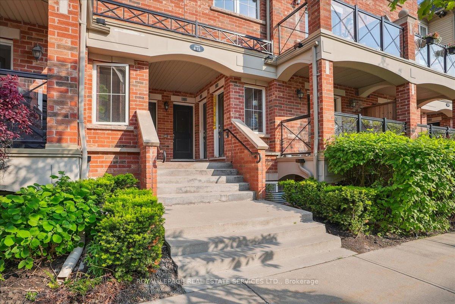
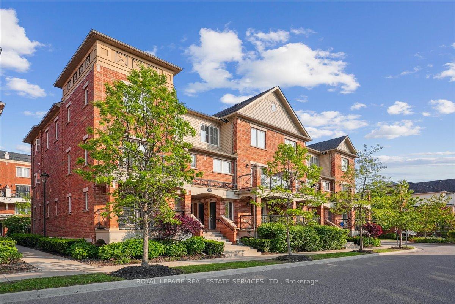
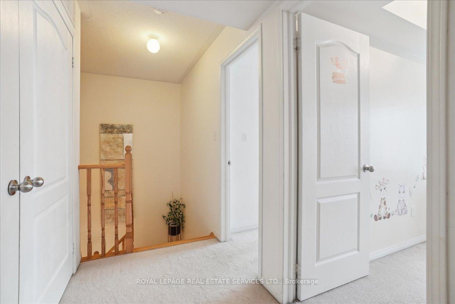
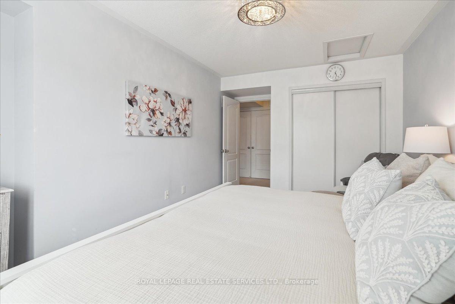
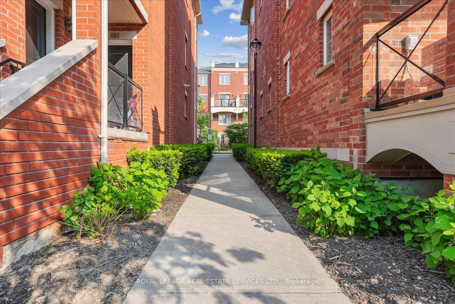




























| Welcome to contemporary living in the heart of Oakville's vibrant Uptown Core! This 2-bedroom stacked condo townhouse, built by the acclaimed Fernbrook Homes, offers both style and convenience. The sun-filled living & dining area features laminate flooring and flows into the kitchen with espresso cabinetry, 4 stainless steel appliances, mosaic tile backsplash, and granite countertops. An eat-in area with access to your private balcony, perfect for soaking up the afternoon/evening sun. The main level also includes a 2-piece powder room and extra storage space. Upstairs, enjoy 2 spacious bedrooms and a 4 piece main bathroom. Second-floor laundry (with a new 2024 washing machine) makes everyday chores easy. Easily accessible 1 underground parking spot and a private storage locker. Set in a well-managed, low-fee condo community, you're just minutes from Oakville GO, Oakville Trafalgar Hospital, and within walking distance to top retailers like Superstore, LCBO, Walmart, and more. With easy access to Highways 403, 407, QEW, and public transit, commuting is effortless. Don't miss this exceptional opportunity to live in one of Oakville's most desirable neighborhoods! |
| Price | $639,900 |
| Taxes: | $2920.66 |
| Assessment Year: | 2025 |
| Occupancy: | Owner |
| Address: | 2464 POST Road , Oakville, L6H 0J2, Halton |
| Postal Code: | L6H 0J2 |
| Province/State: | Halton |
| Directions/Cross Streets: | Sixth Line/Dundas |
| Level/Floor | Room | Length(ft) | Width(ft) | Descriptions | |
| Room 1 | Main | Living Ro | 17.15 | 10.99 | Laminate, Open Concept |
| Room 2 | Main | Dining Ro | 17.15 | 10.99 | W/O To Balcony, Laminate, Open Concept |
| Room 3 | Main | Kitchen | 8.82 | 8 | Stainless Steel Appl, Large Window, Tile Floor |
| Room 4 | Second | Primary B | 14.83 | 9.91 | Broadloom, Double Closet, Large Window |
| Room 5 | Second | Bedroom 2 | 10 | 8.82 | Broadloom, Double Closet |
| Washroom Type | No. of Pieces | Level |
| Washroom Type 1 | 2 | Main |
| Washroom Type 2 | 4 | Second |
| Washroom Type 3 | 0 | |
| Washroom Type 4 | 0 | |
| Washroom Type 5 | 0 |
| Total Area: | 0.00 |
| Approximatly Age: | 11-15 |
| Sprinklers: | Carb |
| Washrooms: | 2 |
| Heat Type: | Forced Air |
| Central Air Conditioning: | Central Air |
| Elevator Lift: | False |
$
%
Years
This calculator is for demonstration purposes only. Always consult a professional
financial advisor before making personal financial decisions.
| Although the information displayed is believed to be accurate, no warranties or representations are made of any kind. |
| ROYAL LEPAGE REAL ESTATE SERVICES LTD. |
- Listing -1 of 0
|
|

Hossein Vanishoja
Broker, ABR, SRS, P.Eng
Dir:
416-300-8000
Bus:
888-884-0105
Fax:
888-884-0106
| Virtual Tour | Book Showing | Email a Friend |
Jump To:
At a Glance:
| Type: | Com - Condo Townhouse |
| Area: | Halton |
| Municipality: | Oakville |
| Neighbourhood: | 1015 - RO River Oaks |
| Style: | 2-Storey |
| Lot Size: | x 0.00() |
| Approximate Age: | 11-15 |
| Tax: | $2,920.66 |
| Maintenance Fee: | $401.01 |
| Beds: | 2 |
| Baths: | 2 |
| Garage: | 0 |
| Fireplace: | N |
| Air Conditioning: | |
| Pool: |
Locatin Map:
Payment Calculator:

Listing added to your favorite list
Looking for resale homes?

By agreeing to Terms of Use, you will have ability to search up to 300435 listings and access to richer information than found on REALTOR.ca through my website.


