$619,900
Available - For Sale
Listing ID: X12206541
15 Silcox Plac , Woodstock, N4S 8M8, Oxford
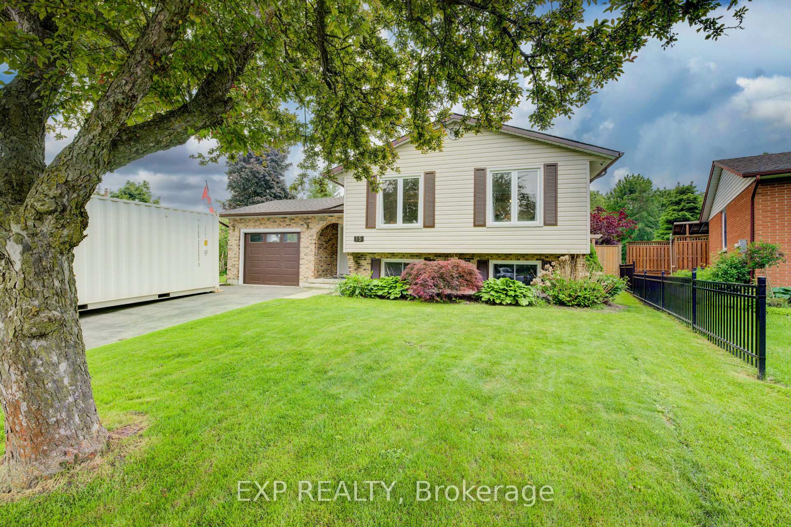


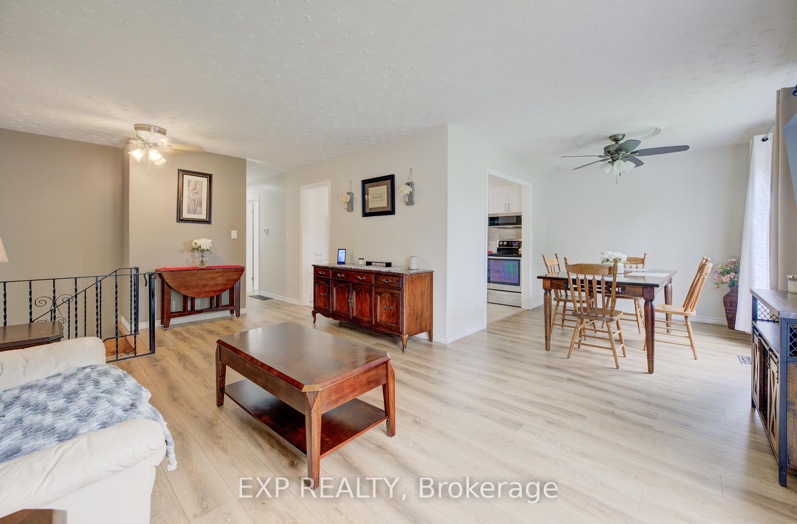
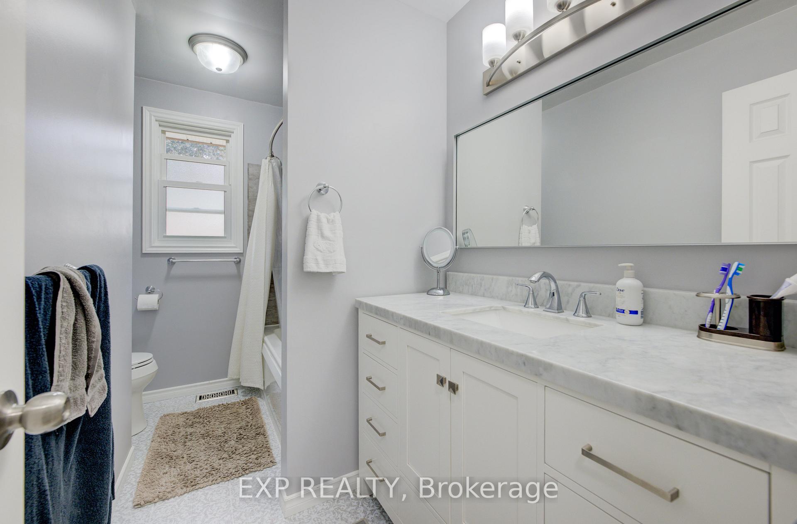

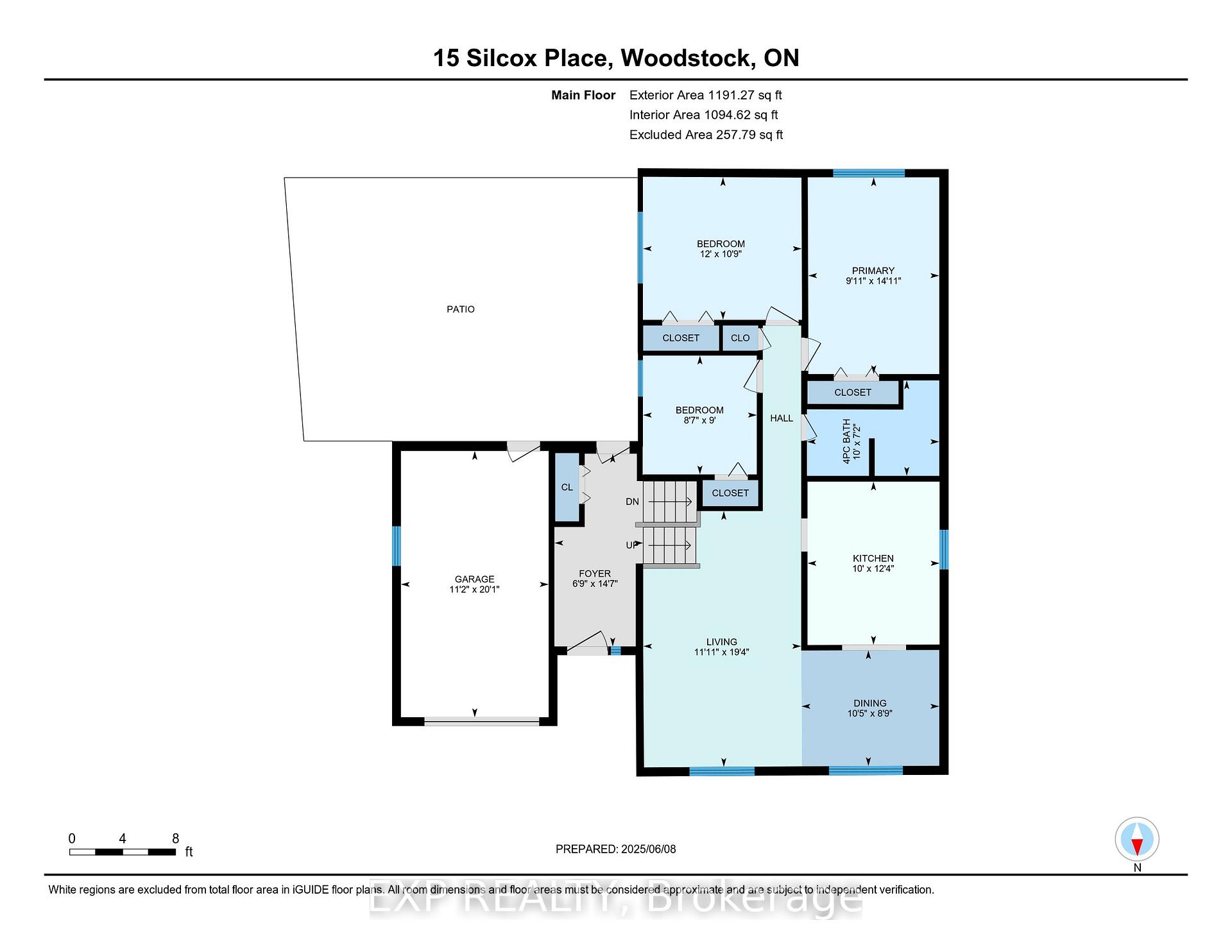



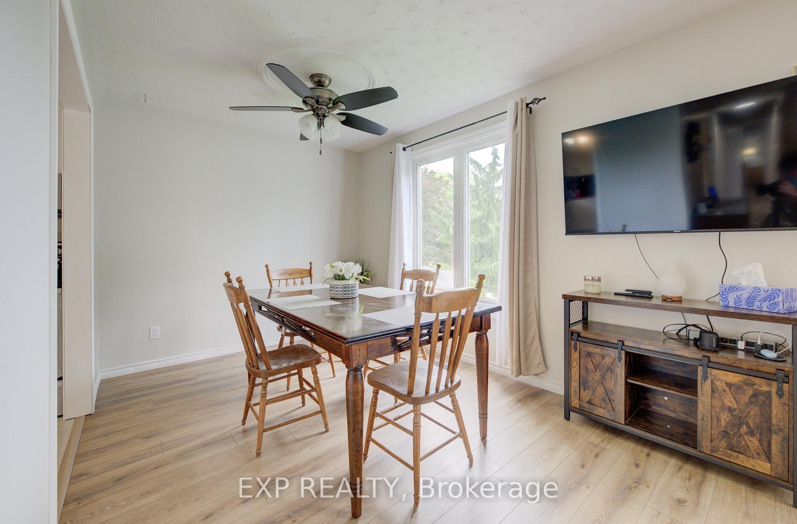


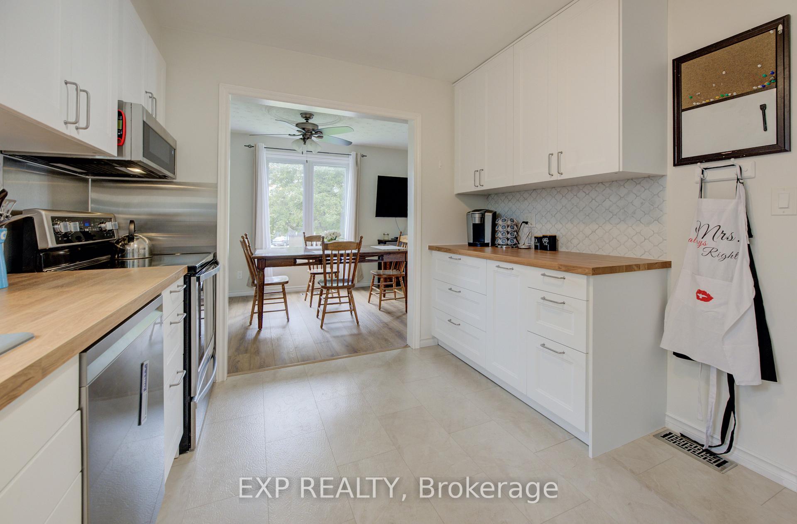
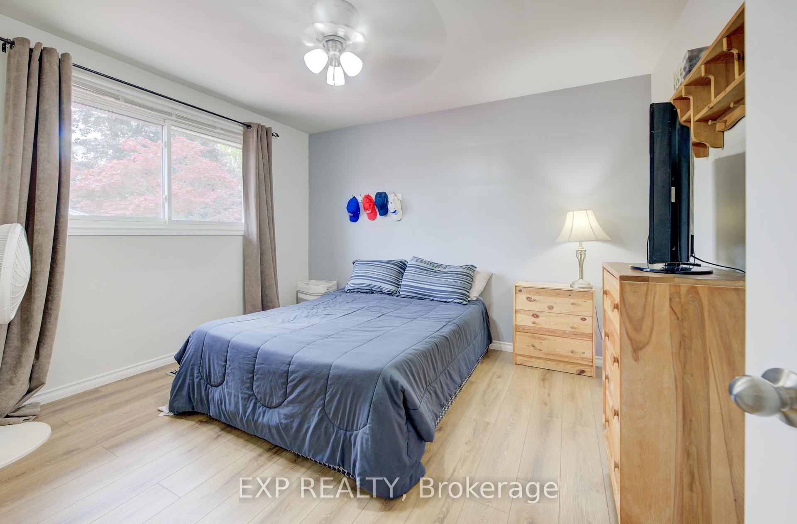



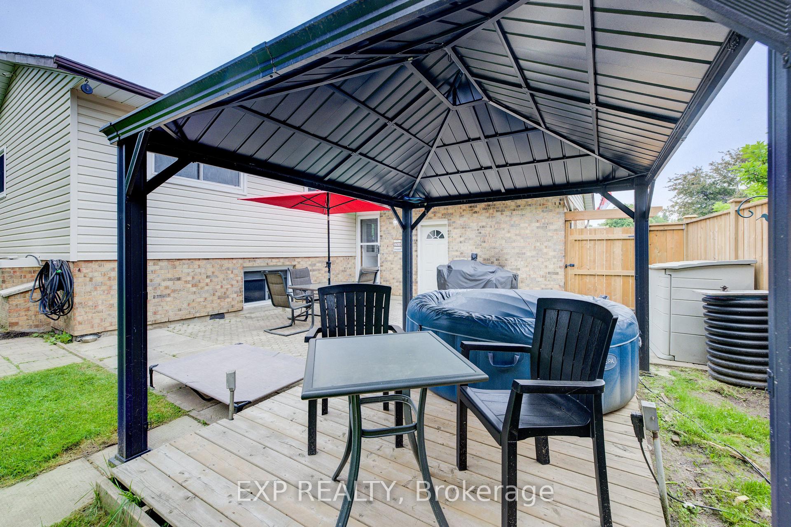





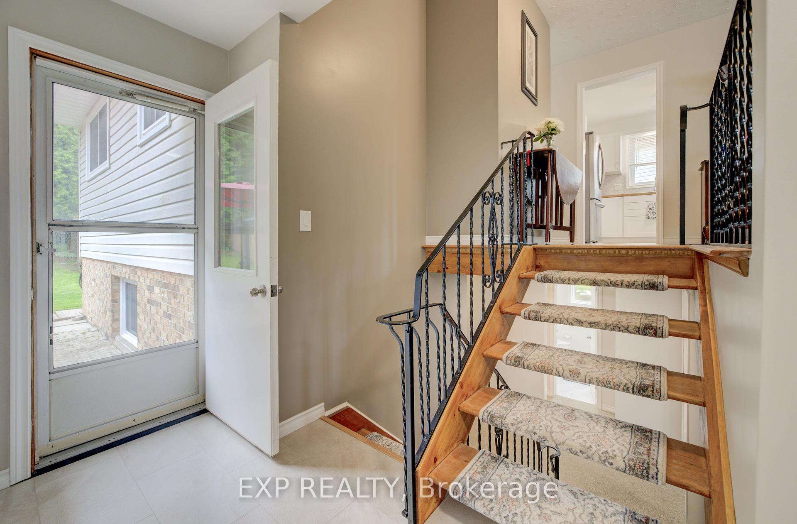










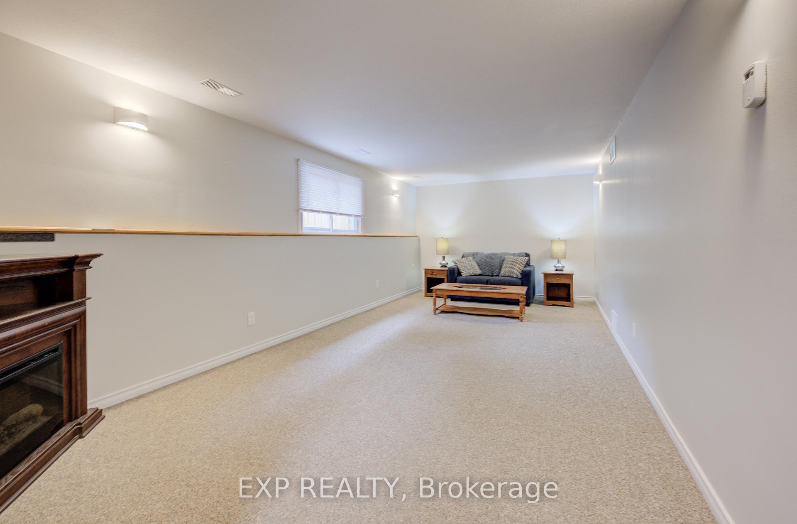




































| Welcome to 15 Silcox Place, a charming raised bungalow nestled on a quiet, family-friendly street in the desirable community of Woodstock. This well-maintained home offers 4 bedrooms, 2 full bathrooms, and a versatile denperfect for a home office, guest space, or hobby room. The homes curb appeal is enhanced by a beautifully kept front lawn and garden, along with a long driveway that provides extra parking alongside the attached one-car garage. Inside, you're welcomed into a bright and airy main living space featuring large windows that fill the home with natural light and engineered hardwood flooring throughout. The living room flows seamlessly into the dining area, creating an inviting space for gatherings and entertaining. The adjacent kitchen is both functional and stylish, offering stainless steel appliances, ample white cabinetry, and a beautiful tile backsplash. Upstairs, you'll find three generously sized bedrooms, all with engineered hardwood flooring, and a spacious 4-piece bathroom. The lower level extends your living space with a large rec room, an additional bedroom, and a den thats ideal for a home office or playroom. A 3-piece bathroom and a spacious utility room with plenty of storage complete the basement. Step outside to enjoy the fully fenced backyard featuring a large patioperfect for relaxing, entertaining, or enjoying outdoor dining. Located in a peaceful neighbourhood close to parks, schools, shopping, and with convenient access to major highways, 15 Silcox Place offers comfort, functionality, and a welcoming community making it the perfect place to call home. |
| Price | $619,900 |
| Taxes: | $4112.00 |
| Assessment Year: | 2024 |
| Occupancy: | Owner |
| Address: | 15 Silcox Plac , Woodstock, N4S 8M8, Oxford |
| Directions/Cross Streets: | Leinster Street |
| Rooms: | 3 |
| Bedrooms: | 4 |
| Bedrooms +: | 0 |
| Family Room: | F |
| Basement: | Full, Finished |
| Level/Floor | Room | Length(ft) | Width(ft) | Descriptions | |
| Room 1 | Main | Kitchen | 10 | 12.33 | |
| Room 2 | Main | Living Ro | 11.91 | 19.32 | |
| Room 3 | Main | Dining Ro | 10.4 | 8.76 | |
| Room 4 | Main | Bedroom | 9.91 | 14.92 | |
| Room 5 | Main | Bedroom 2 | 12 | 10.76 | |
| Room 6 | Main | Bedroom 3 | 8.59 | 8.99 | |
| Room 7 | Basement | Recreatio | 11.15 | 21.91 | |
| Room 8 | Basement | Bedroom 4 | 9.51 | 14.5 | |
| Room 9 | Basement | Den | 11.25 | 12.4 |
| Washroom Type | No. of Pieces | Level |
| Washroom Type 1 | 4 | Main |
| Washroom Type 2 | 3 | Basement |
| Washroom Type 3 | 0 | |
| Washroom Type 4 | 0 | |
| Washroom Type 5 | 0 |
| Total Area: | 0.00 |
| Approximatly Age: | 31-50 |
| Property Type: | Detached |
| Style: | Bungalow-Raised |
| Exterior: | Aluminum Siding, Brick |
| Garage Type: | Attached |
| (Parking/)Drive: | Private Do |
| Drive Parking Spaces: | 4 |
| Park #1 | |
| Parking Type: | Private Do |
| Park #2 | |
| Parking Type: | Private Do |
| Pool: | None |
| Approximatly Age: | 31-50 |
| Approximatly Square Footage: | 1100-1500 |
| Property Features: | Place Of Wor, Park |
| CAC Included: | N |
| Water Included: | N |
| Cabel TV Included: | N |
| Common Elements Included: | N |
| Heat Included: | N |
| Parking Included: | N |
| Condo Tax Included: | N |
| Building Insurance Included: | N |
| Fireplace/Stove: | N |
| Heat Type: | Forced Air |
| Central Air Conditioning: | Central Air |
| Central Vac: | Y |
| Laundry Level: | Syste |
| Ensuite Laundry: | F |
| Sewers: | Sewer |
$
%
Years
This calculator is for demonstration purposes only. Always consult a professional
financial advisor before making personal financial decisions.
| Although the information displayed is believed to be accurate, no warranties or representations are made of any kind. |
| EXP REALTY |
- Listing -1 of 0
|
|

Hossein Vanishoja
Broker, ABR, SRS, P.Eng
Dir:
416-300-8000
Bus:
888-884-0105
Fax:
888-884-0106
| Book Showing | Email a Friend |
Jump To:
At a Glance:
| Type: | Freehold - Detached |
| Area: | Oxford |
| Municipality: | Woodstock |
| Neighbourhood: | Woodstock - North |
| Style: | Bungalow-Raised |
| Lot Size: | x 116.43(Feet) |
| Approximate Age: | 31-50 |
| Tax: | $4,112 |
| Maintenance Fee: | $0 |
| Beds: | 4 |
| Baths: | 2 |
| Garage: | 0 |
| Fireplace: | N |
| Air Conditioning: | |
| Pool: | None |
Locatin Map:
Payment Calculator:

Listing added to your favorite list
Looking for resale homes?

By agreeing to Terms of Use, you will have ability to search up to 300435 listings and access to richer information than found on REALTOR.ca through my website.


