$816,000
Available - For Sale
Listing ID: C12206460
585 Bloor Stre East , Toronto, M6G 1K5, Toronto
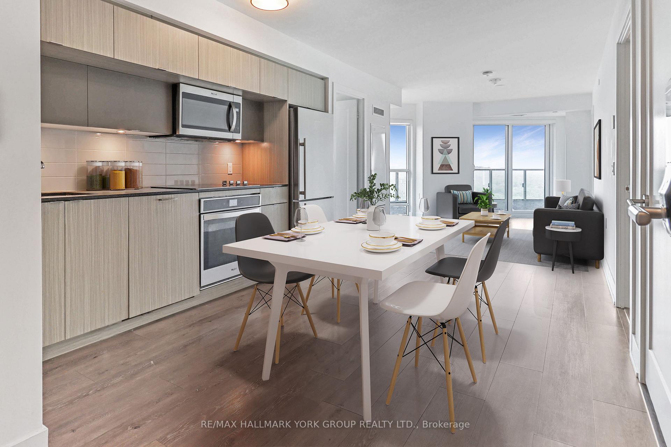

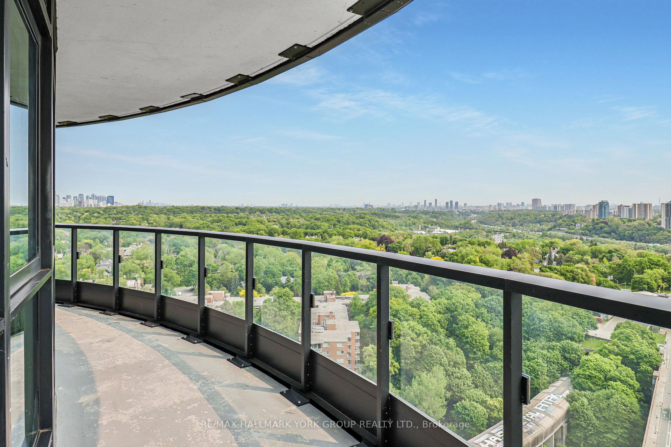





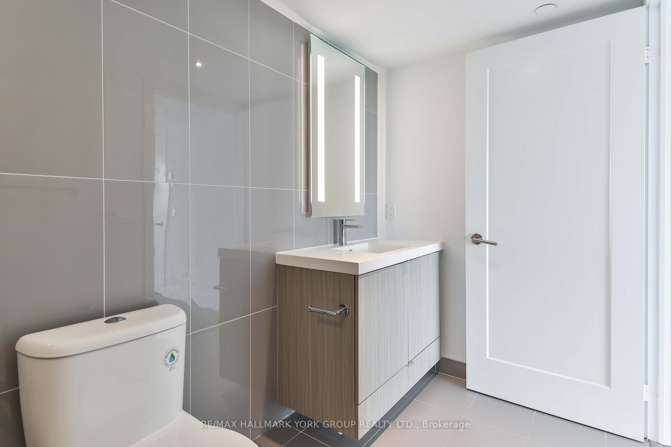


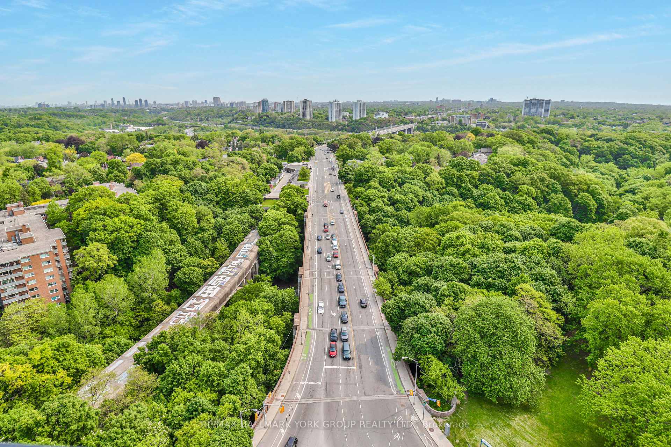







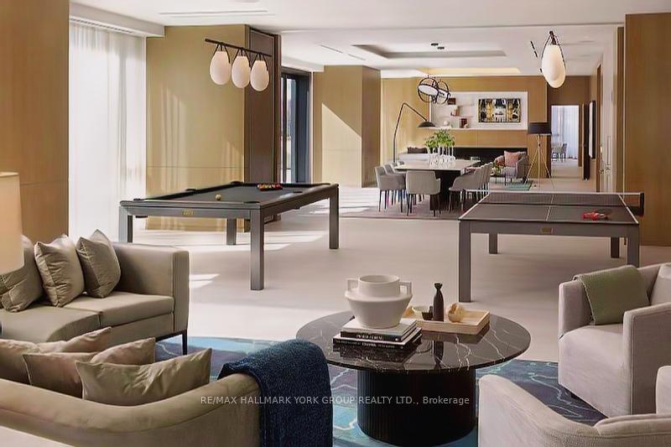


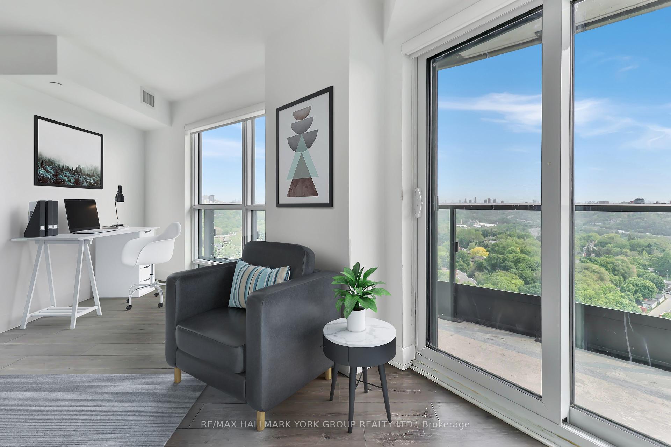


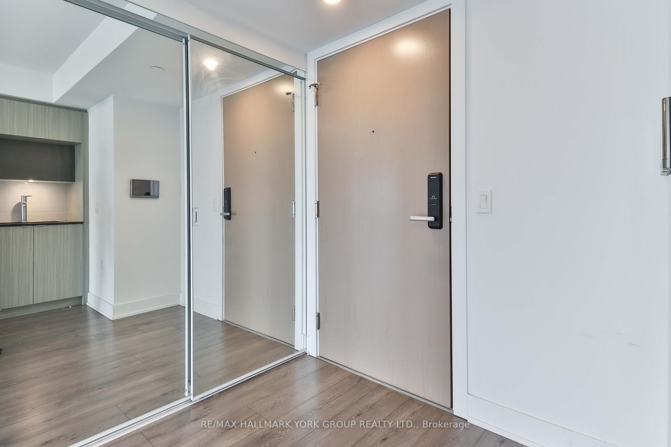



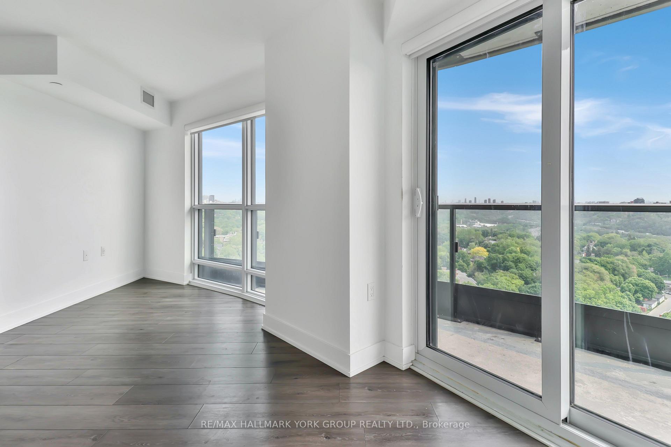
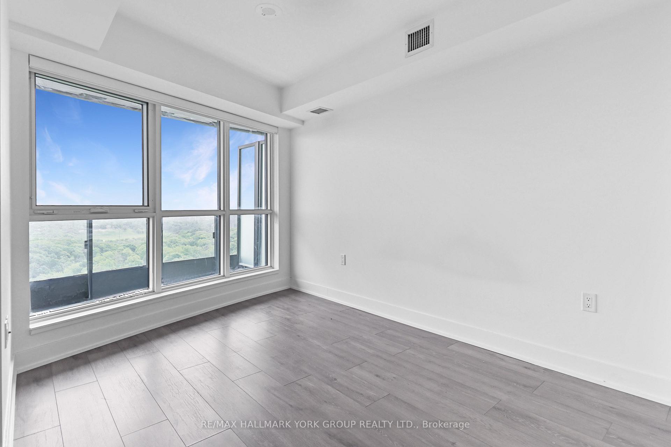
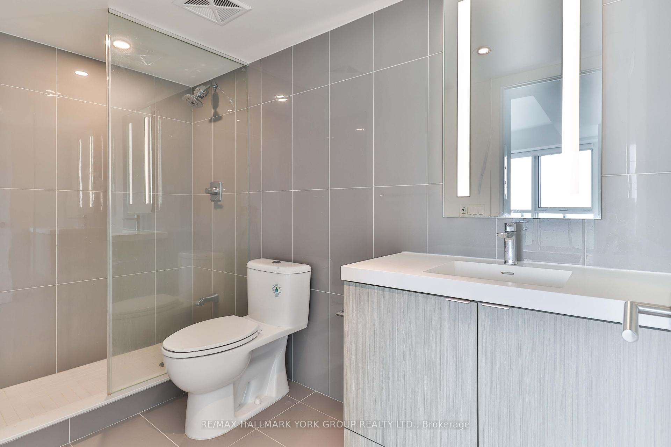



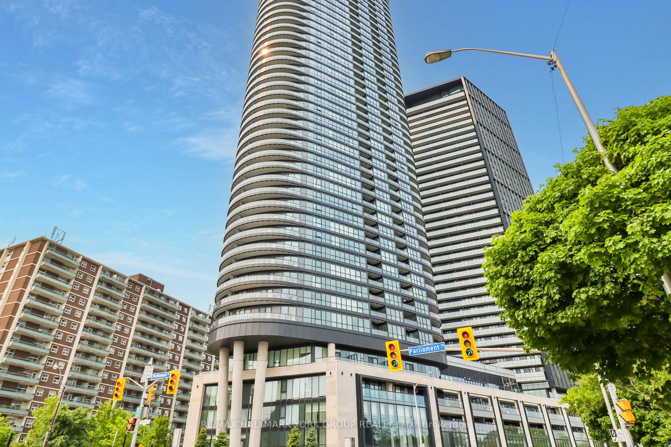


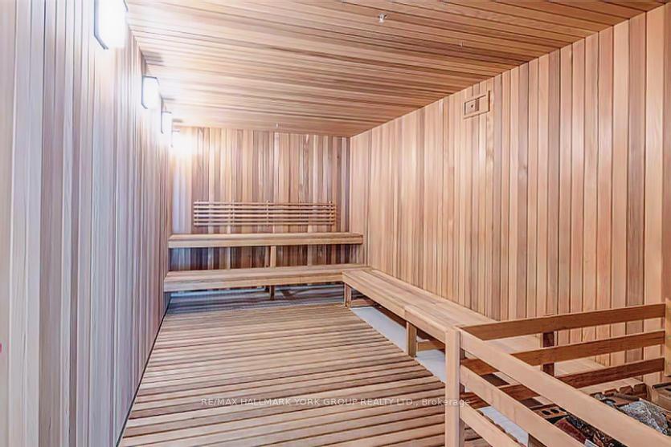









































| Urban elegance at Via Bloor 2 by Tridel! This thoughtfully designed 2-bedroom, 2-bathroom corner suite offers 841 sq ft of functional space with smooth ceilings, floor-to-ceiling windows, and an impressive northeast-facing wrap-around balcony perfect for enjoying panoramic city and treetop views from every angle. The stylish kitchen features quartz countertops, tile backsplash, two-tone cabinetry, and integrated high-end appliances, including a counter-depth fridge, glass ceramic cooktop, B/I convection oven, and microwave hood fan, plus an energy-efficient dishwasher. LED under-cabinet lighting and surface-mounted fixtures add a clean, modern touch. The spacious split-bedroom layout enhances privacy and flexibility, ideal for professionals or small families. Bathrooms offer elegant solid surface vanities, premium porcelain floor tiles, frameless glass shower enclosures, and dual-flush toilets, all accented by polished chrome hardware and contemporary mirrors with backlighting. Additional features include premium plank laminate flooring throughout, stacked front load washer/dryer, and ample storage. Enjoy luxury amenities: a fitness centre, yoga studio, outdoor pool, hot tub, sauna, kids play zone, rooftop terrace with BBQs, entertainment lounge, movie theatre, guest suites, and 24-hour concierge. Internet is included in the maintenance fee. Amazing Smart connected systems include: Secure & Automated parcel delivery, License plate recognition visitor parking, Digital lock w/app control for all security features. Located just steps from subway stations, Min to Don Valley Parkway, Yorkville, Shopping, supermarkets, restaurants, golf, UofT. Enjoy urban convenience at its best. |
| Price | $816,000 |
| Taxes: | $4399.00 |
| Occupancy: | Vacant |
| Address: | 585 Bloor Stre East , Toronto, M6G 1K5, Toronto |
| Postal Code: | M6G 1K5 |
| Province/State: | Toronto |
| Directions/Cross Streets: | Bloor St. E/ Parliament St. |
| Level/Floor | Room | Length(ft) | Width(ft) | Descriptions | |
| Room 1 | Main | Dining Ro | 16.4 | 8.53 | Open Concept, Large Closet, Laminate |
| Room 2 | Main | Living Ro | 16.73 | 13.12 | W/O To Balcony, Window Floor to Ceil, Laminate |
| Room 3 | Main | Kitchen | 16.4 | 6.56 | Open Concept, Quartz Counter, B/I Appliances |
| Room 4 | Main | Primary B | 10.17 | 10.17 | 3 Pc Ensuite, Overlooks Ravine, Laminate |
| Room 5 | Main | Bedroom | 9.41 | 8.99 | Overlooks Ravine, Closet, Laminate |
| Washroom Type | No. of Pieces | Level |
| Washroom Type 1 | 4 | Main |
| Washroom Type 2 | 3 | Main |
| Washroom Type 3 | 0 | |
| Washroom Type 4 | 0 | |
| Washroom Type 5 | 0 |
| Total Area: | 0.00 |
| Approximatly Age: | 0-5 |
| Sprinklers: | Conc |
| Washrooms: | 2 |
| Heat Type: | Forced Air |
| Central Air Conditioning: | Central Air |
$
%
Years
This calculator is for demonstration purposes only. Always consult a professional
financial advisor before making personal financial decisions.
| Although the information displayed is believed to be accurate, no warranties or representations are made of any kind. |
| RE/MAX HALLMARK YORK GROUP REALTY LTD. |
- Listing -1 of 0
|
|

Hossein Vanishoja
Broker, ABR, SRS, P.Eng
Dir:
416-300-8000
Bus:
888-884-0105
Fax:
888-884-0106
| Virtual Tour | Book Showing | Email a Friend |
Jump To:
At a Glance:
| Type: | Com - Condo Apartment |
| Area: | Toronto |
| Municipality: | Toronto C08 |
| Neighbourhood: | North St. James Town |
| Style: | Apartment |
| Lot Size: | x 0.00() |
| Approximate Age: | 0-5 |
| Tax: | $4,399 |
| Maintenance Fee: | $719.09 |
| Beds: | 2 |
| Baths: | 2 |
| Garage: | 0 |
| Fireplace: | N |
| Air Conditioning: | |
| Pool: |
Locatin Map:
Payment Calculator:

Listing added to your favorite list
Looking for resale homes?

By agreeing to Terms of Use, you will have ability to search up to 300435 listings and access to richer information than found on REALTOR.ca through my website.


