$998,800
Available - For Sale
Listing ID: W12212679
3 Jodphur Aven , Toronto, M9M 2J3, Toronto
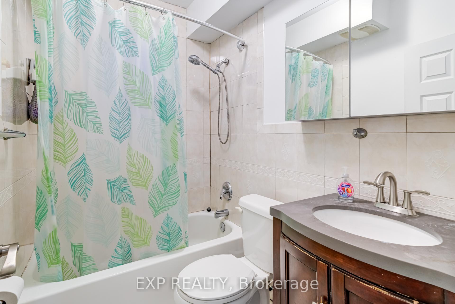
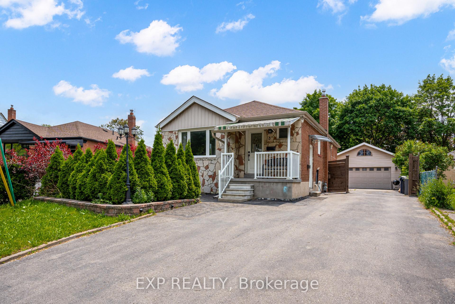
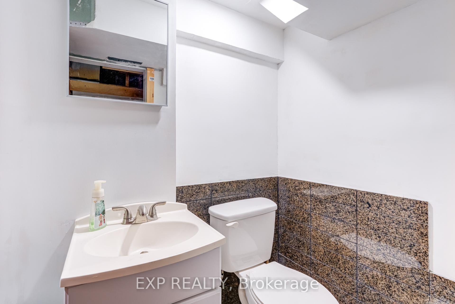
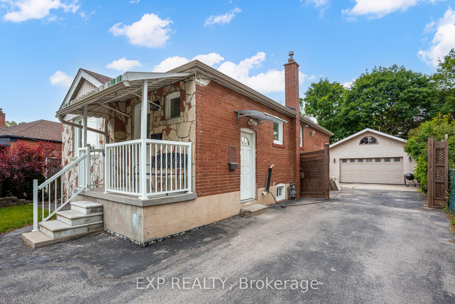
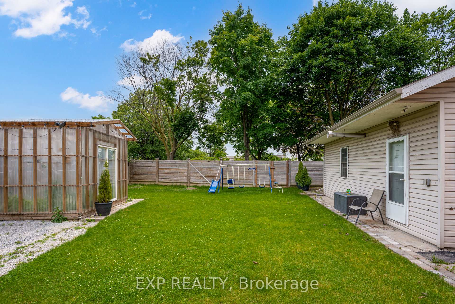
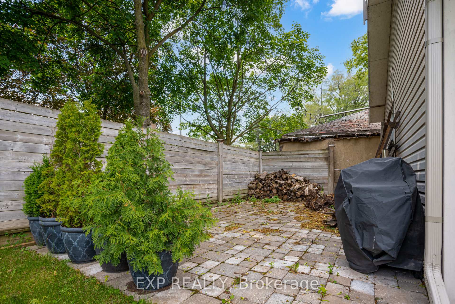
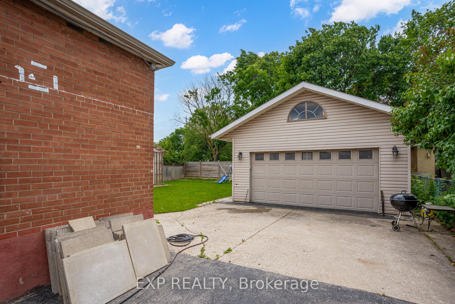
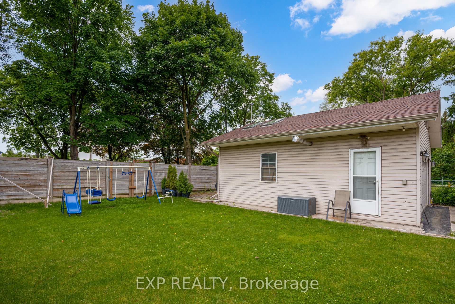
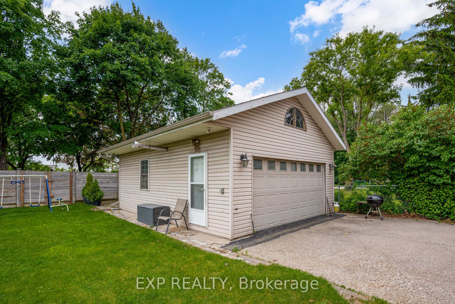
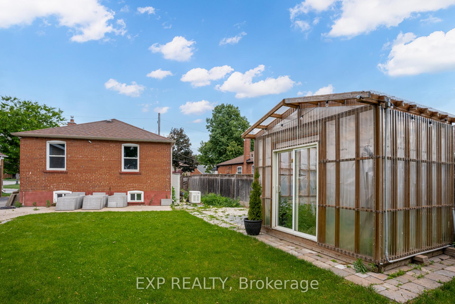
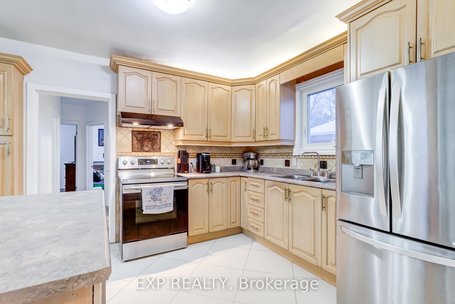
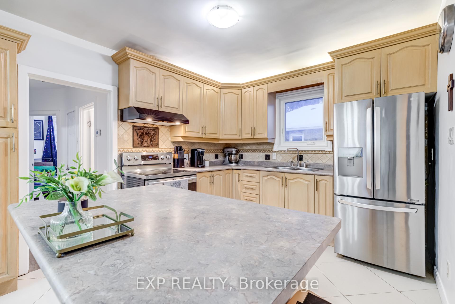
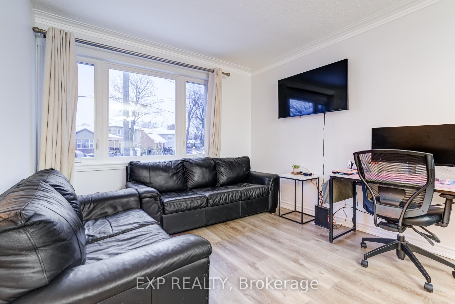
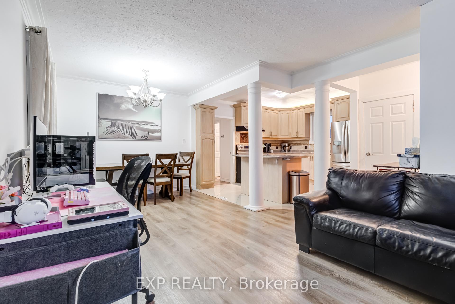
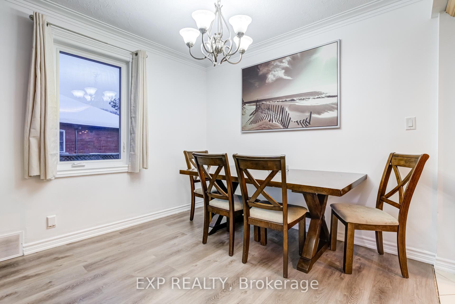
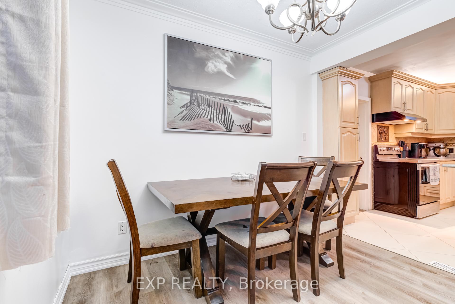

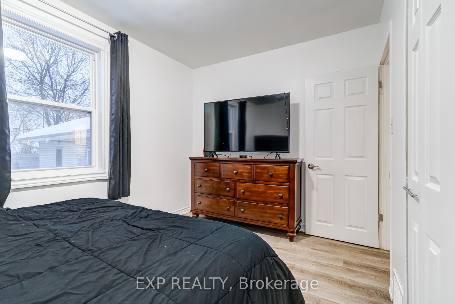
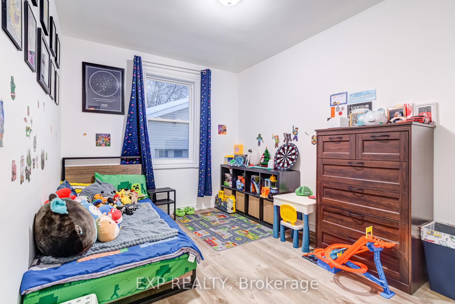
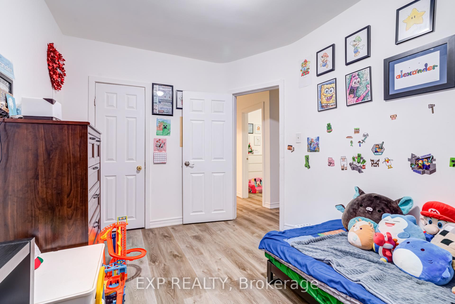

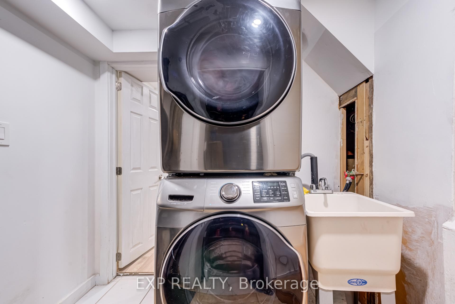
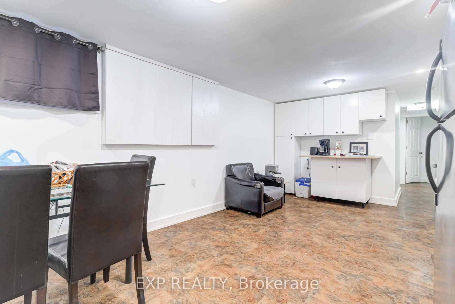
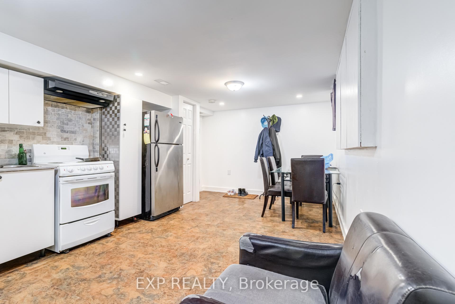
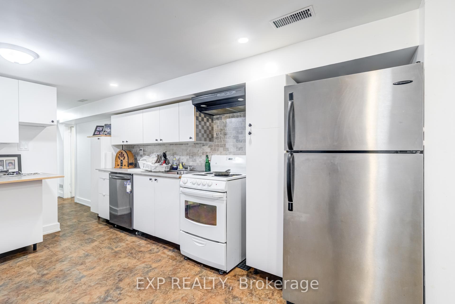

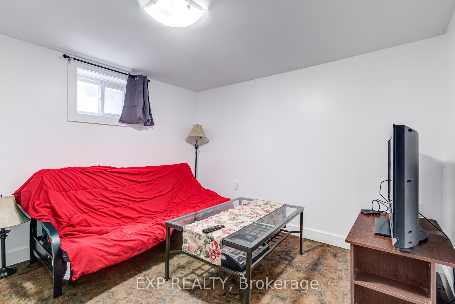
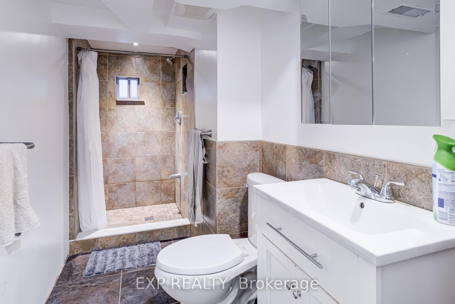




























| Incredible Value In A Highly Sought-After Pocket! This Detached Bungalow Sits On An Over 6700 Sq Ft Lot (As Per MPAC) Offering Both Comfort And Amazing Opportunity! Bright, Open-Concept Kitchen Boasts A Breakfast Bar Overlooking The Dining Space - Ideal For Gatherings And Everyday Living. Featuring Basement Income Potential With A Well-Positioned Laundry Area Accessible From Both The Main Floor And Potential Suite. Large, Double Private Driveway Leads To An Oversized Heated Double Garage/Workshop Approximately 500 Sq Ft, Great For A Small Contractor, Providing Ample Parking And Storage. Step Into The Spacious Backyard, A Perfect Setting For Entertaining Friends And Family. Whether You're A Savvy Investor Or A Family Looking For A Welcoming Home, This Property Delivers Space, Flexibility, And Value. Second Property From The Corner With Over 6700 Sq Ft Of Land, Great Development Potential. Generac Auto 11Kw Stand By Generator Included. |
| Price | $998,800 |
| Taxes: | $3726.65 |
| Occupancy: | Owner+T |
| Address: | 3 Jodphur Aven , Toronto, M9M 2J3, Toronto |
| Directions/Cross Streets: | Weston Rd & Walsh Ave |
| Rooms: | 6 |
| Rooms +: | 4 |
| Bedrooms: | 3 |
| Bedrooms +: | 3 |
| Family Room: | F |
| Basement: | Finished, Separate Ent |
| Level/Floor | Room | Length(ft) | Width(ft) | Descriptions | |
| Room 1 | Main | Living Ro | 19.68 | 10.17 | Large Window |
| Room 2 | Main | Dining Ro | 10.17 | 19.68 | Large Window |
| Room 3 | Main | Kitchen | 11.94 | 9.87 | Centre Island, Breakfast Bar, Stainless Steel Appl |
| Room 4 | Main | Primary B | 12.79 | 8.53 | Closet, South View |
| Room 5 | Main | Bedroom 2 | 12.14 | 8.86 | South View, Closet |
| Room 6 | Main | Bedroom 3 | 11.35 | 8.27 | Closet, East View |
| Room 7 | Basement | Living Ro | 19.32 | 10.82 | East View |
| Room 8 | Basement | Kitchen | 19.32 | 10.82 | East View |
| Room 9 | Basement | Dining Ro | 10.82 | 19.32 | East View |
| Room 10 | Basement | Bedroom 4 | 9.84 | 8.53 | Double Closet |
| Room 11 | Basement | Bedroom 5 | 9.84 | 7.87 | Double Closet |
| Room 12 | Basement | Den | 7.22 | 6.89 |
| Washroom Type | No. of Pieces | Level |
| Washroom Type 1 | 4 | Main |
| Washroom Type 2 | 3 | Basement |
| Washroom Type 3 | 2 | Basement |
| Washroom Type 4 | 0 | |
| Washroom Type 5 | 0 |
| Total Area: | 0.00 |
| Property Type: | Detached |
| Style: | Bungalow |
| Exterior: | Brick, Stone |
| Garage Type: | Detached |
| Drive Parking Spaces: | 4 |
| Pool: | None |
| Approximatly Square Footage: | 700-1100 |
| CAC Included: | N |
| Water Included: | N |
| Cabel TV Included: | N |
| Common Elements Included: | N |
| Heat Included: | N |
| Parking Included: | N |
| Condo Tax Included: | N |
| Building Insurance Included: | N |
| Fireplace/Stove: | N |
| Heat Type: | Forced Air |
| Central Air Conditioning: | Central Air |
| Central Vac: | N |
| Laundry Level: | Syste |
| Ensuite Laundry: | F |
| Sewers: | Sewer |
$
%
Years
This calculator is for demonstration purposes only. Always consult a professional
financial advisor before making personal financial decisions.
| Although the information displayed is believed to be accurate, no warranties or representations are made of any kind. |
| EXP REALTY |
- Listing -1 of 0
|
|

Hossein Vanishoja
Broker, ABR, SRS, P.Eng
Dir:
416-300-8000
Bus:
888-884-0105
Fax:
888-884-0106
| Book Showing | Email a Friend |
Jump To:
At a Glance:
| Type: | Freehold - Detached |
| Area: | Toronto |
| Municipality: | Toronto W05 |
| Neighbourhood: | Humberlea-Pelmo Park W5 |
| Style: | Bungalow |
| Lot Size: | x 120.00(Feet) |
| Approximate Age: | |
| Tax: | $3,726.65 |
| Maintenance Fee: | $0 |
| Beds: | 3+3 |
| Baths: | 3 |
| Garage: | 0 |
| Fireplace: | N |
| Air Conditioning: | |
| Pool: | None |
Locatin Map:
Payment Calculator:

Listing added to your favorite list
Looking for resale homes?

By agreeing to Terms of Use, you will have ability to search up to 299815 listings and access to richer information than found on REALTOR.ca through my website.


