$829,000
Available - For Sale
Listing ID: N12212687
1020 Ewart Stre , Innisfil, L0L 1C0, Simcoe
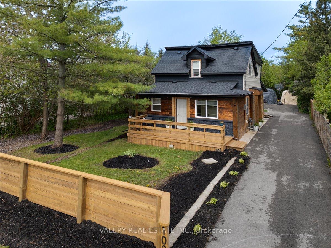
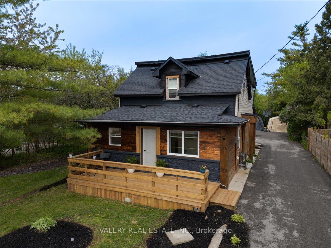
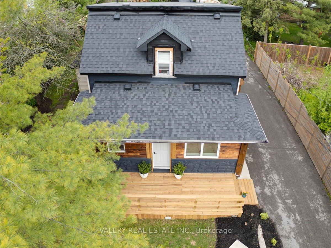
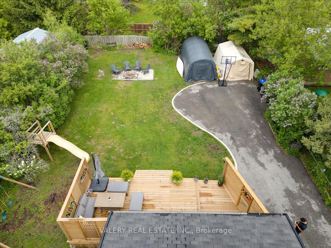
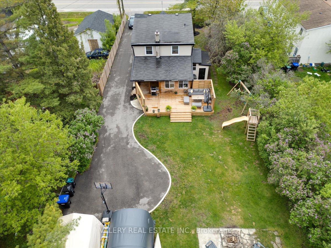
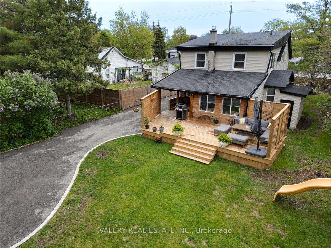
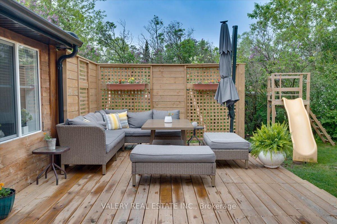
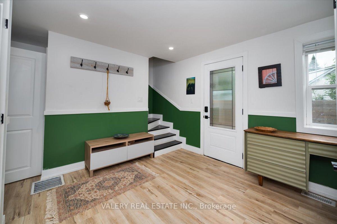
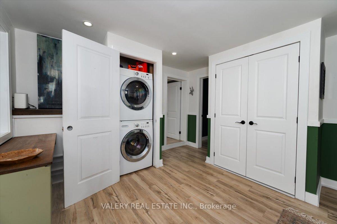
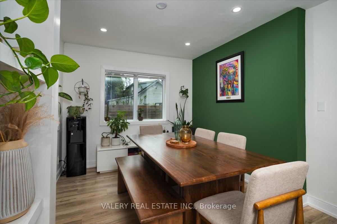
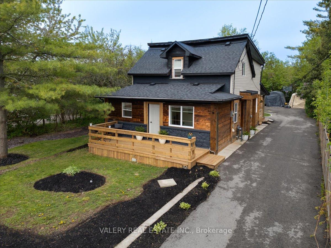
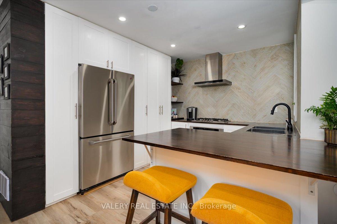
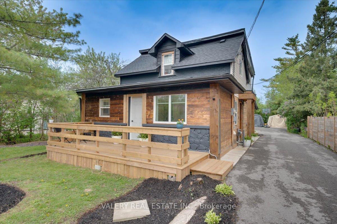
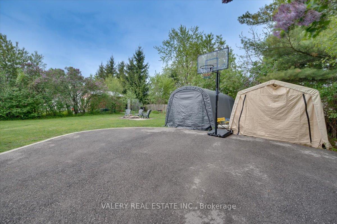
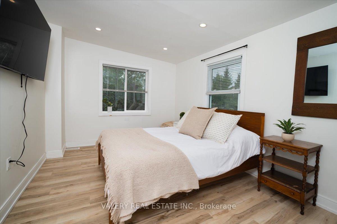
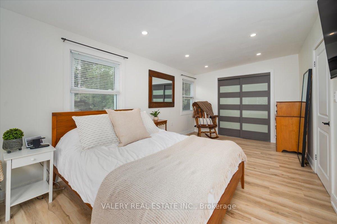
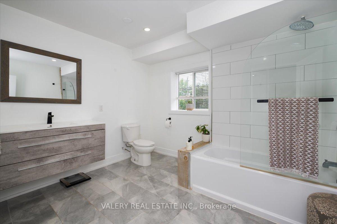
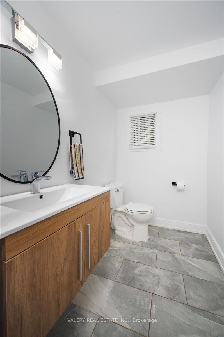

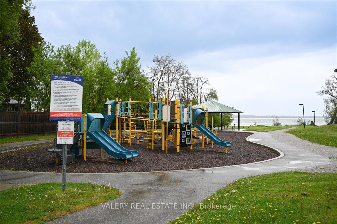

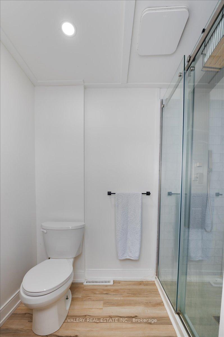
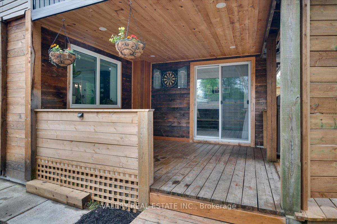
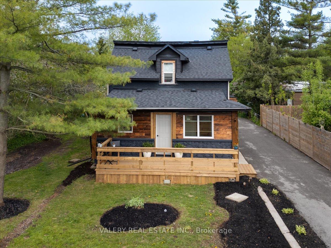
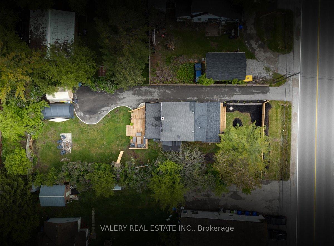
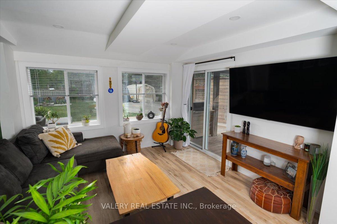
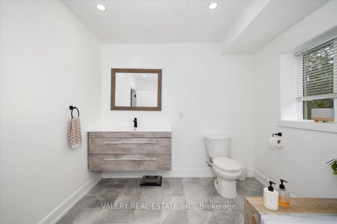
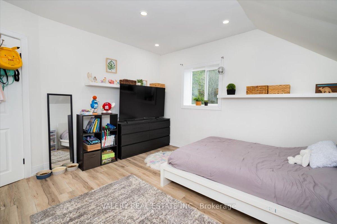
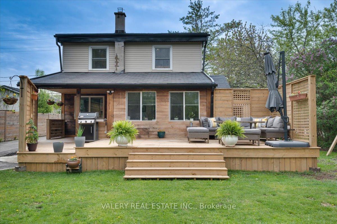
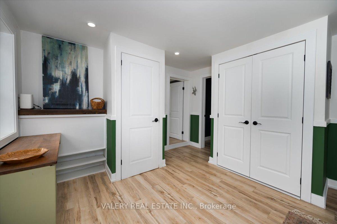
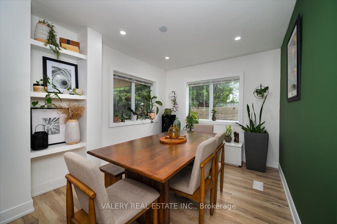
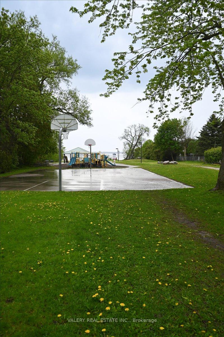
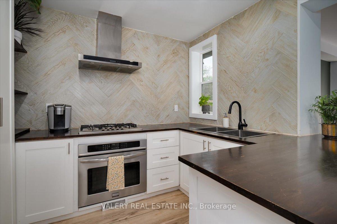
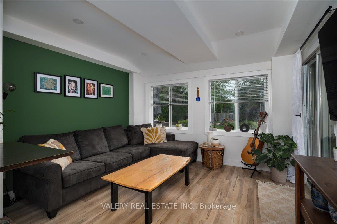
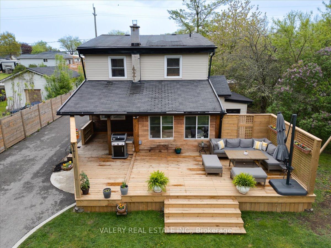
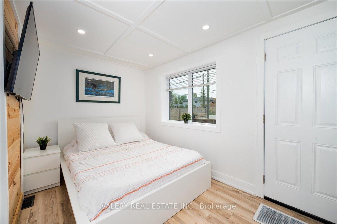
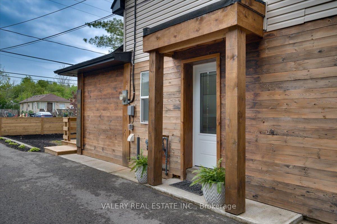
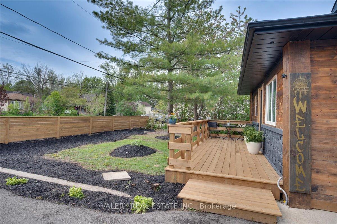
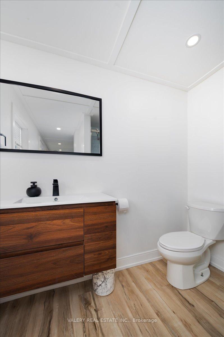
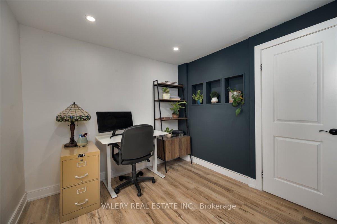
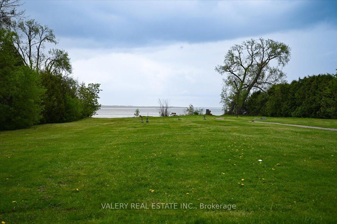
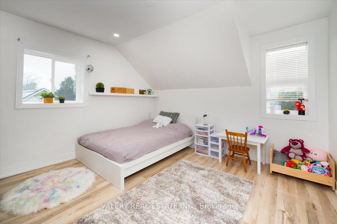
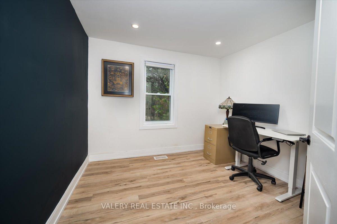
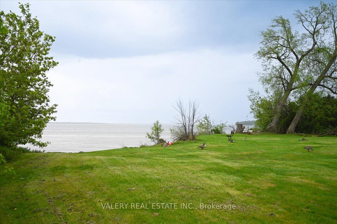












































| Client RemarksDiscover the perfect blend of comfort, space, and location with this beautifully maintained 4-bedroom, 3-bathroom home, nestled in a peaceful, family-friendly rural neighbourhood. Just a short stroll from a stunning beach and scenic park, this property offers the ultimate lifestyle for nature lovers and families alike. Set on a large lot with lush trees and beautiful garden beds, this home exudes curb appeal and tranquility. Inside, you'll find a clean, well-kept interior featuring an open-concept kitchen and dining area perfect for entertaining or enjoying relaxed family meals. This home includes four generous bedrooms and three bathrooms, offering plenty of room for family and guests. Whether you're hosting friends, or heading out for a day at the nearby marina, restaurants, shops, or schools, everything you need is within easy reach. Come experience the perfect balance of comfort, space, and convenience in a home that truly has it all. |
| Price | $829,000 |
| Taxes: | $3011.44 |
| Occupancy: | Owner |
| Address: | 1020 Ewart Stre , Innisfil, L0L 1C0, Simcoe |
| Directions/Cross Streets: | EWART ST./KILLARNEY BEACH RD. |
| Rooms: | 8 |
| Bedrooms: | 4 |
| Bedrooms +: | 0 |
| Family Room: | F |
| Basement: | Unfinished |
| Level/Floor | Room | Length(ft) | Width(ft) | Descriptions | |
| Room 1 | Ground | Kitchen | 9.28 | 15.28 | Vinyl Floor, Pot Lights, Large Window |
| Room 2 | Ground | Dining Ro | 9.28 | 9.51 | Pot Lights, Vinyl Floor, Large Window |
| Room 3 | Ground | Living Ro | 10.5 | 15.28 | Vinyl Floor, Pot Lights, W/O To Deck |
| Room 4 | Ground | Foyer | 10.79 | 9.09 | Vinyl Floor, Pot Lights |
| Room 5 | Ground | Bedroom 4 | 9.91 | 8.1 | Vinyl Floor, Pot Lights |
| Room 6 | Ground | Bedroom 3 | 12.2 | 11.12 | Vinyl Floor, Pot Lights, 3 Pc Ensuite |
| Room 7 | Second | Primary B | 7.81 | 11.09 | Vinyl Floor, Pot Lights, 3 Pc Ensuite |
| Room 8 | Second | Bedroom 2 | 9.12 | 18.3 | Vinyl Floor, Pot Lights, Closet |
| Washroom Type | No. of Pieces | Level |
| Washroom Type 1 | 4 | Second |
| Washroom Type 2 | 3 | Ground |
| Washroom Type 3 | 2 | Ground |
| Washroom Type 4 | 0 | |
| Washroom Type 5 | 0 |
| Total Area: | 0.00 |
| Property Type: | Detached |
| Style: | 2-Storey |
| Exterior: | Vinyl Siding, Brick |
| Garage Type: | None |
| (Parking/)Drive: | Private |
| Drive Parking Spaces: | 6 |
| Park #1 | |
| Parking Type: | Private |
| Park #2 | |
| Parking Type: | Private |
| Pool: | None |
| Approximatly Square Footage: | 1500-2000 |
| Property Features: | Beach, School |
| CAC Included: | N |
| Water Included: | N |
| Cabel TV Included: | N |
| Common Elements Included: | N |
| Heat Included: | N |
| Parking Included: | N |
| Condo Tax Included: | N |
| Building Insurance Included: | N |
| Fireplace/Stove: | N |
| Heat Type: | Forced Air |
| Central Air Conditioning: | None |
| Central Vac: | N |
| Laundry Level: | Syste |
| Ensuite Laundry: | F |
| Sewers: | Sewer |
| Water: | Dug Well |
| Water Supply Types: | Dug Well |
$
%
Years
This calculator is for demonstration purposes only. Always consult a professional
financial advisor before making personal financial decisions.
| Although the information displayed is believed to be accurate, no warranties or representations are made of any kind. |
| VALERY REAL ESTATE INC. |
- Listing -1 of 0
|
|

Hossein Vanishoja
Broker, ABR, SRS, P.Eng
Dir:
416-300-8000
Bus:
888-884-0105
Fax:
888-884-0106
| Book Showing | Email a Friend |
Jump To:
At a Glance:
| Type: | Freehold - Detached |
| Area: | Simcoe |
| Municipality: | Innisfil |
| Neighbourhood: | Rural Innisfil |
| Style: | 2-Storey |
| Lot Size: | x 165.00(Feet) |
| Approximate Age: | |
| Tax: | $3,011.44 |
| Maintenance Fee: | $0 |
| Beds: | 4 |
| Baths: | 3 |
| Garage: | 0 |
| Fireplace: | N |
| Air Conditioning: | |
| Pool: | None |
Locatin Map:
Payment Calculator:

Listing added to your favorite list
Looking for resale homes?

By agreeing to Terms of Use, you will have ability to search up to 299815 listings and access to richer information than found on REALTOR.ca through my website.


