$2,499,900
Available - For Sale
Listing ID: W12206432
3298 Liptay Aven , Oakville, L6M 0N1, Halton
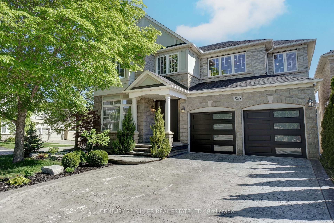

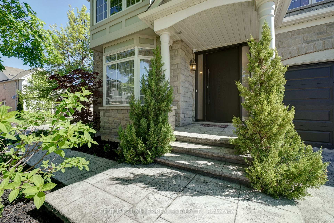
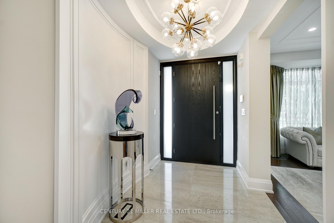
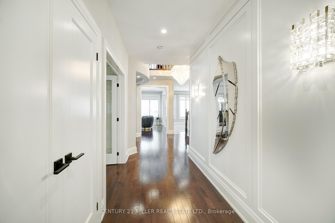
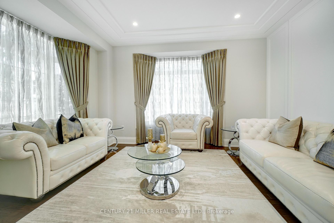
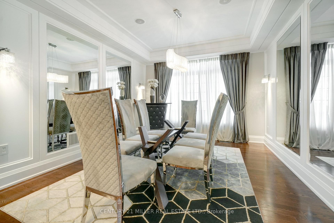
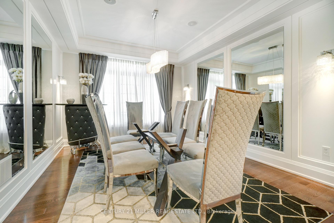
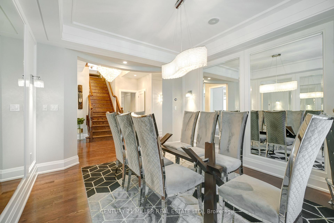
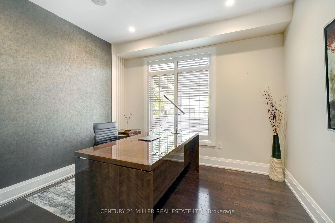
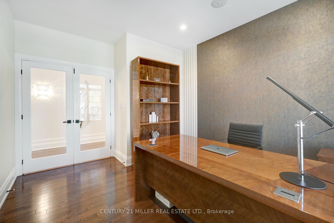
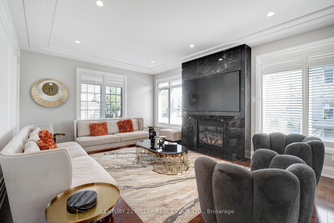
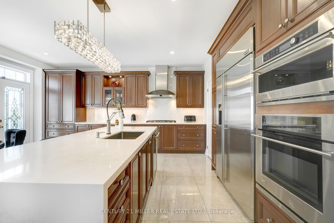
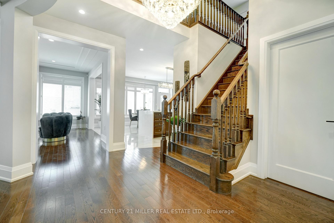

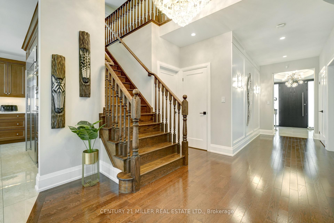
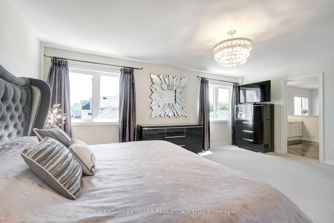
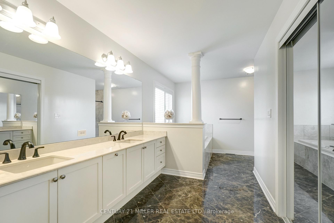
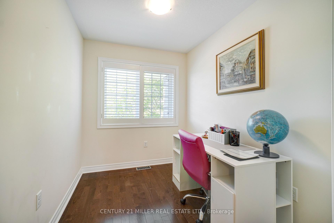
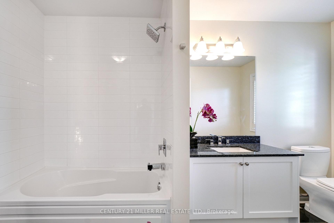

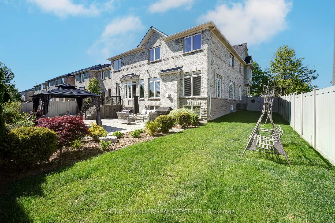
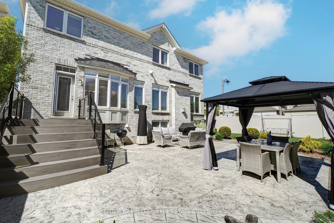
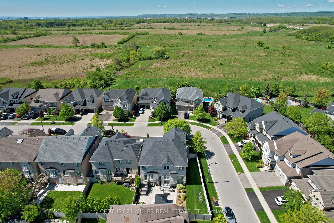

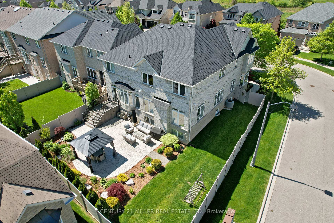
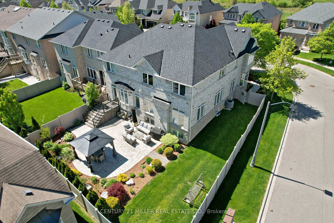
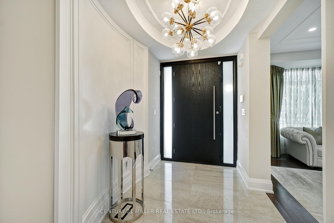
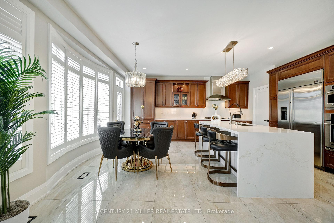
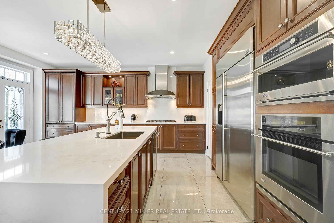
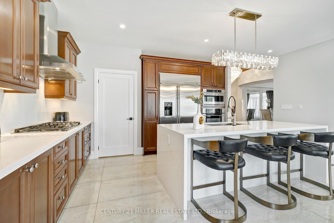
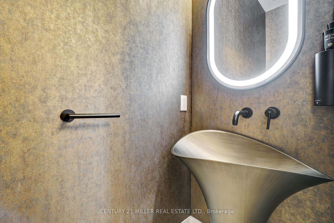

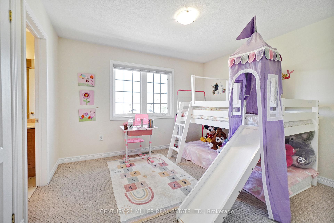
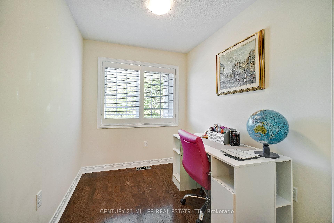
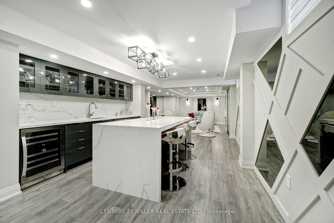
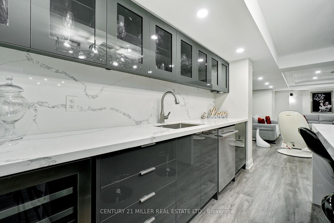
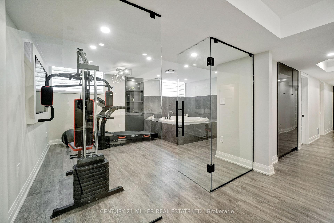
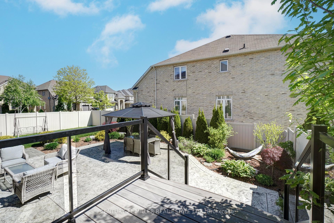
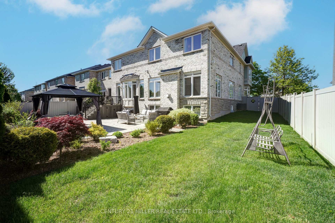
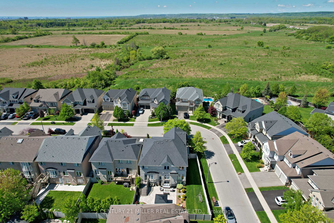
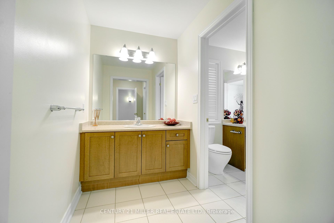
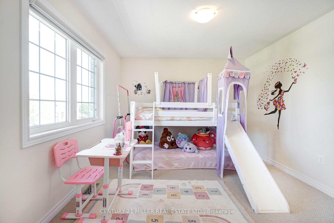
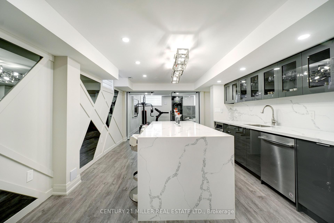
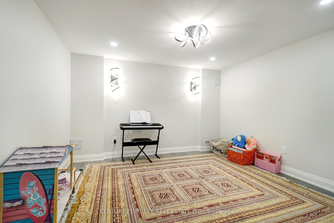

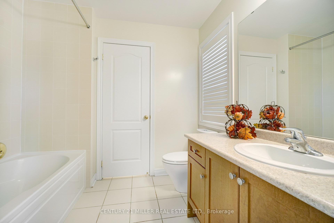
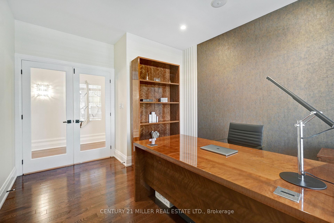
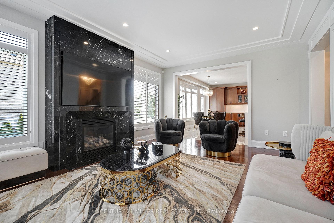
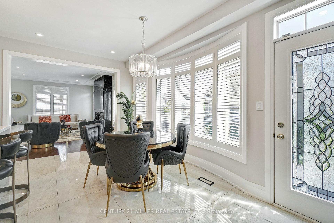
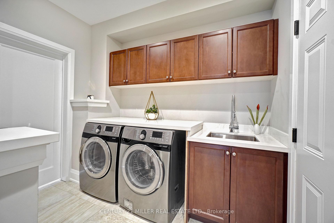

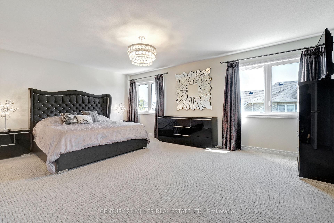
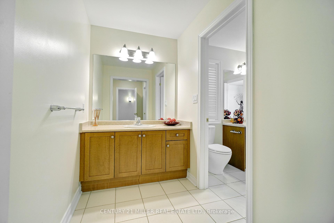
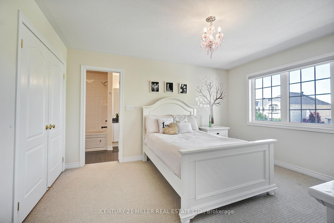
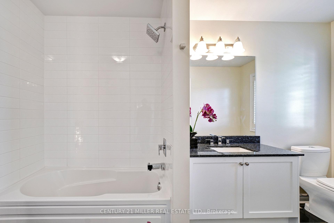
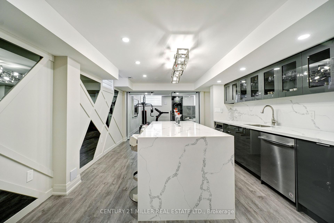
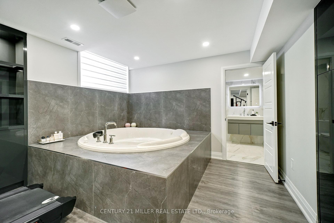
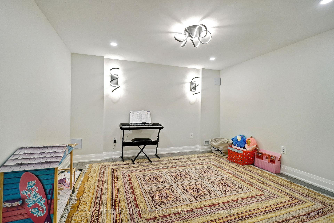
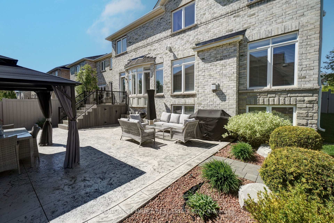
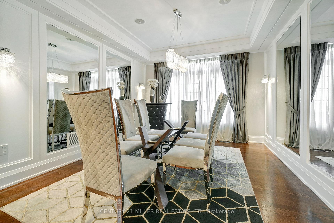
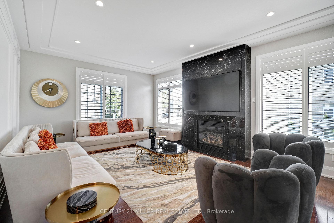
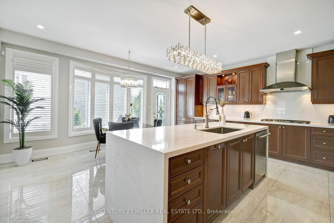
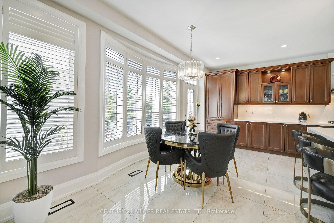
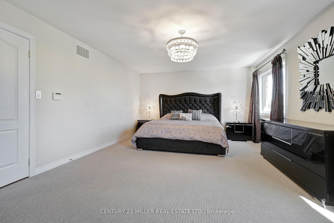
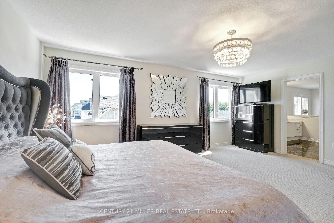
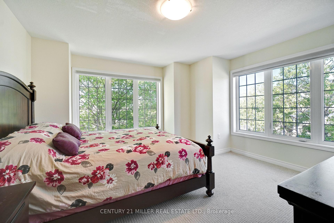
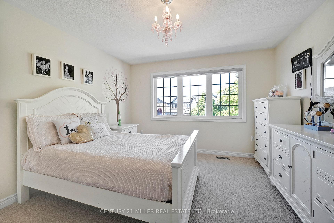
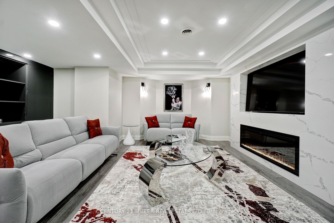
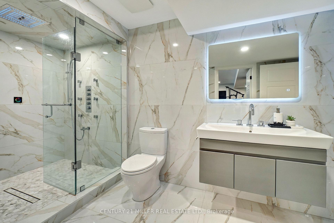
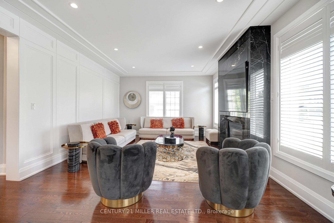
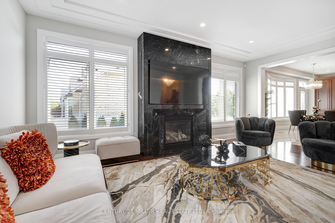
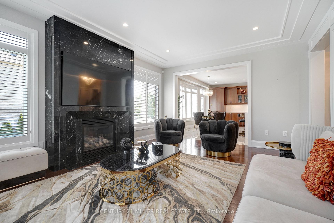
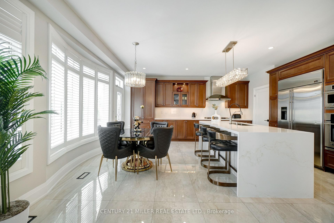
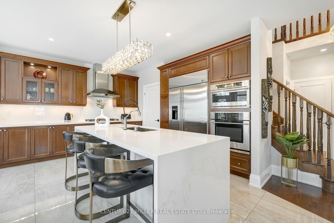
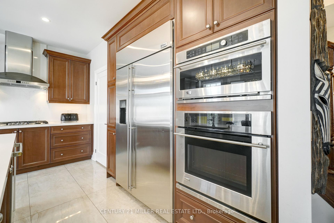
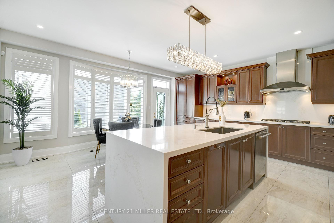
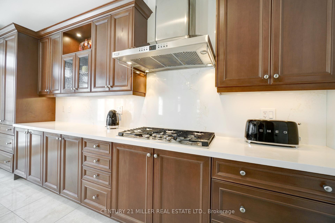

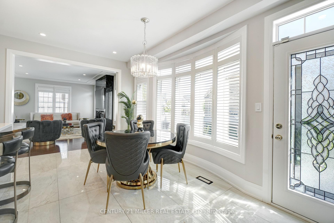
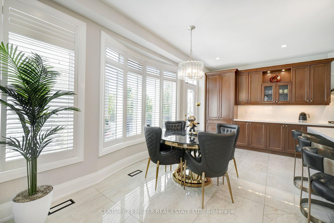
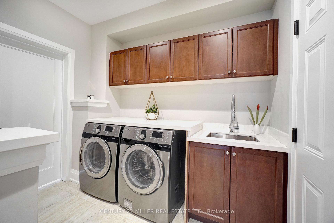
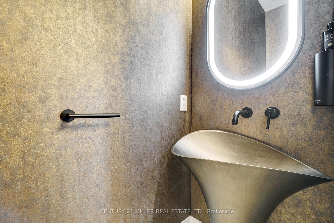
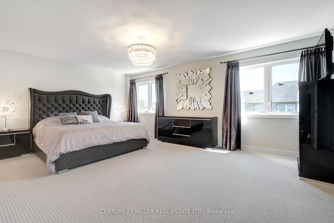
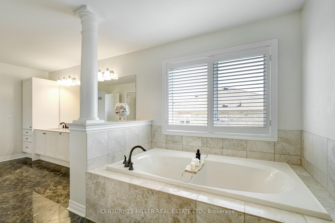
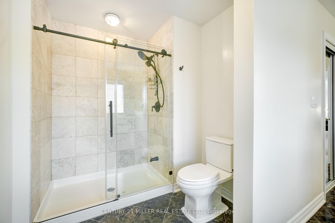
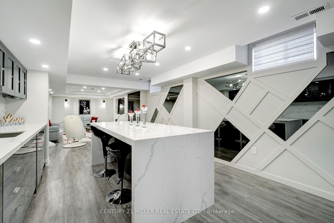
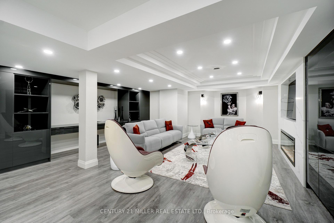
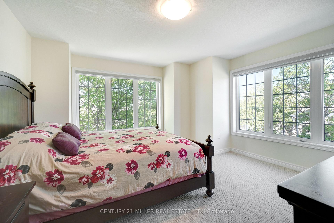
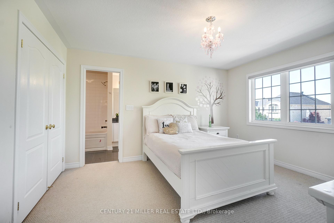
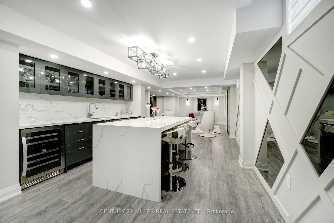

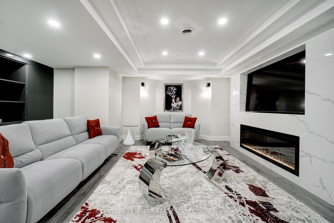
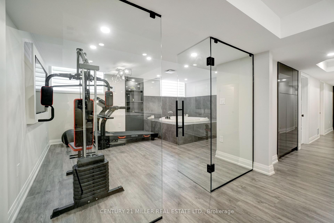
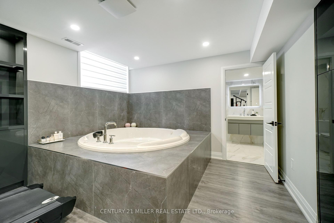
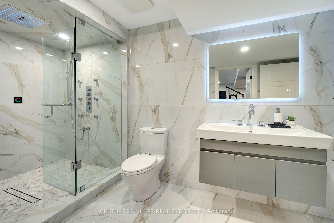
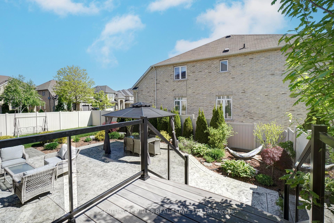
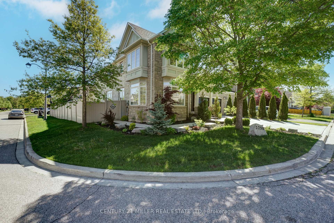

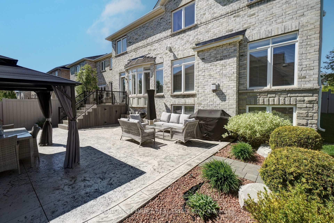
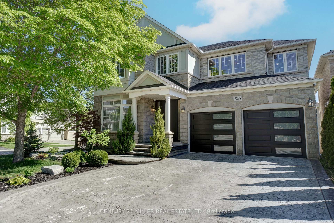
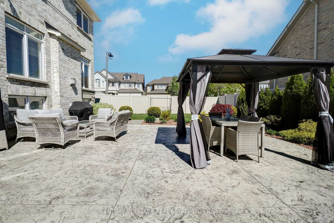
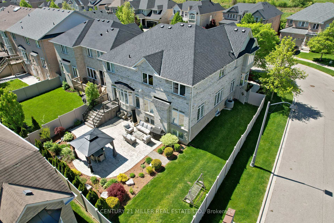
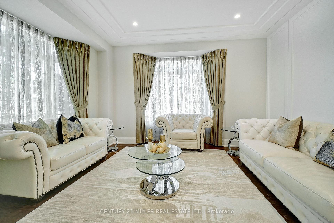
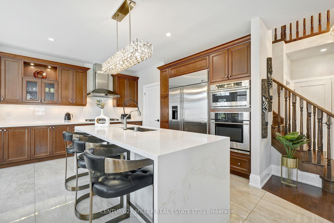
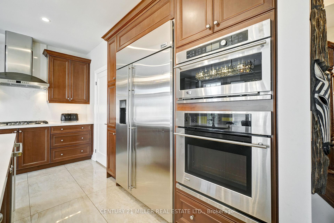
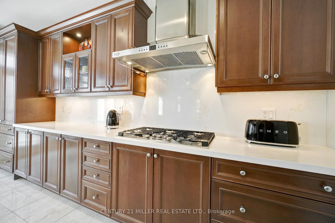
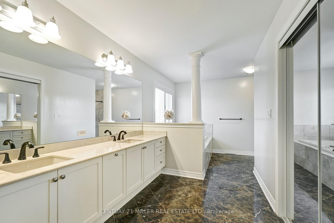

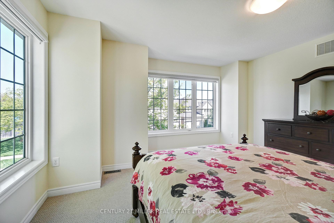
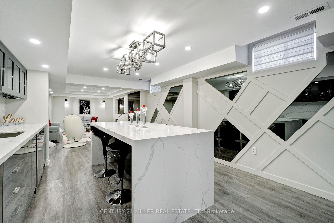
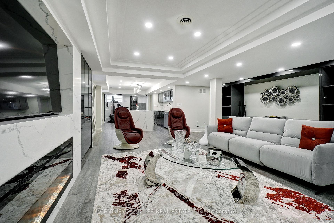
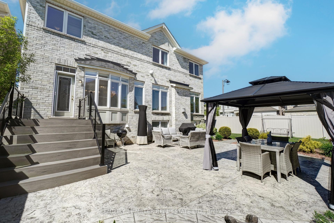
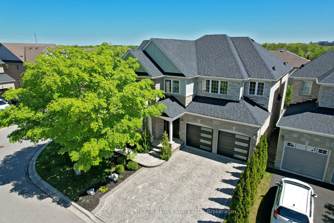


















































































































| Welcome to this stunningly updated McCorquodale model in Oakville's prestigious Bronte Creek community renowned for its forestlands, ravines, and scenic trails. Set on a quiet street, this home features a beautifully landscaped lot with a custom concrete driveway and walkway, manicured gardens, and a backyard retreat complete with a composite deck, tinted glass railings, stone patio, and hardtop gazebo. Exterior upgrades include a new front door, garage doors with openers, and built-in cameras. Inside, the open-concept layout has been fully renovated with Italian porcelain tile, MDF paneling, pot lights, and upgraded fixtures. The formal dining room offers coffered ceilings and a mirror wall, while the living and family rooms feature wainscoting and a striking marble fireplace wall. The modern kitchen includes stainless steel appliances (built-in oven, microwave, cooktop, dishwasher), quartz countertops and backsplash, a large island with breakfast bar, and a garden door to the backyard. Additional main floor highlights include a home office, laundry with built-ins and garage access, and a stylish powder room. Upstairs offers four spacious bedrooms and three bathrooms. The primary suite includes a walk-in closet and spa-like ensuite with double sinks, glass shower, and soaker tub. Two bedrooms share semi-ensuite access to a 4-piece bath, while a second 4-piece bath serves the others. A bonus upper-level office adds flexibility. The finished basement includes a kitchenette with quartz waterfall island, family room with custom quartz wall and fireplace, gym with hydro spa, fifth bedroom, and a 3-piece bath with rainfall shower and chromotherapy wall. Additional features include an HD camera system (6), EV charger (2025), and roof (2018). Close to schools, trails, parks, transit, and highways this home blends luxury, function, and location. |
| Price | $2,499,900 |
| Taxes: | $10216.00 |
| Assessment Year: | 2025 |
| Occupancy: | Owner |
| Address: | 3298 Liptay Aven , Oakville, L6M 0N1, Halton |
| Directions/Cross Streets: | Dundas St W/Colonel William Pkwy |
| Rooms: | 10 |
| Rooms +: | 4 |
| Bedrooms: | 4 |
| Bedrooms +: | 1 |
| Family Room: | T |
| Basement: | Finished, Full |
| Level/Floor | Room | Length(ft) | Width(ft) | Descriptions | |
| Room 1 | Main | Living Ro | 12 | 14.01 | Hardwood Floor |
| Room 2 | Main | Dining Ro | 14.99 | 12 | Hardwood Floor, Coffered Ceiling(s) |
| Room 3 | Main | Family Ro | 18.99 | 14.01 | Fireplace, Hardwood Floor |
| Room 4 | Main | Kitchen | 18.34 | 18.34 | Stainless Steel Appl, Centre Island, W/O To Yard |
| Room 5 | Main | Office | 10.99 | 10.99 | Hardwood Floor |
| Room 6 | Second | Primary B | 18.99 | 14.01 | 5 Pc Ensuite, Walk-In Closet(s) |
| Room 7 | Second | Bedroom 2 | 12 | 13.74 | Semi Ensuite, 4 Pc Bath |
| Room 8 | Second | Bedroom 3 | 12 | 12 | Semi Ensuite, 4 Pc Bath |
| Room 9 | Second | Bedroom 4 | 10.99 | 12 | Semi Ensuite, 4 Pc Bath |
| Room 10 | Second | Office | 6.92 | 8.66 | |
| Room 11 | Basement | Recreatio | 17.65 | 20.01 | Fireplace |
| Room 12 | Basement | Other | 12.6 | 18.01 | |
| Room 13 | Basement | Exercise | 17.65 | 14.56 | |
| Room 14 | Basement | Bedroom 5 | 11.25 | 12 |
| Washroom Type | No. of Pieces | Level |
| Washroom Type 1 | 2 | Main |
| Washroom Type 2 | 5 | Second |
| Washroom Type 3 | 4 | Second |
| Washroom Type 4 | 3 | Basement |
| Washroom Type 5 | 0 |
| Total Area: | 0.00 |
| Approximatly Age: | 6-15 |
| Property Type: | Detached |
| Style: | 2-Storey |
| Exterior: | Brick, Stone |
| Garage Type: | Attached |
| (Parking/)Drive: | Private Do |
| Drive Parking Spaces: | 2 |
| Park #1 | |
| Parking Type: | Private Do |
| Park #2 | |
| Parking Type: | Private Do |
| Pool: | None |
| Approximatly Age: | 6-15 |
| Approximatly Square Footage: | 3500-5000 |
| CAC Included: | N |
| Water Included: | N |
| Cabel TV Included: | N |
| Common Elements Included: | N |
| Heat Included: | N |
| Parking Included: | N |
| Condo Tax Included: | N |
| Building Insurance Included: | N |
| Fireplace/Stove: | Y |
| Heat Type: | Forced Air |
| Central Air Conditioning: | Central Air |
| Central Vac: | Y |
| Laundry Level: | Syste |
| Ensuite Laundry: | F |
| Sewers: | Sewer |
$
%
Years
This calculator is for demonstration purposes only. Always consult a professional
financial advisor before making personal financial decisions.
| Although the information displayed is believed to be accurate, no warranties or representations are made of any kind. |
| CENTURY 21 MILLER REAL ESTATE LTD. |
- Listing -1 of 0
|
|

Hossein Vanishoja
Broker, ABR, SRS, P.Eng
Dir:
416-300-8000
Bus:
888-884-0105
Fax:
888-884-0106
| Virtual Tour | Book Showing | Email a Friend |
Jump To:
At a Glance:
| Type: | Freehold - Detached |
| Area: | Halton |
| Municipality: | Oakville |
| Neighbourhood: | 1000 - BC Bronte Creek |
| Style: | 2-Storey |
| Lot Size: | x 105.24(Feet) |
| Approximate Age: | 6-15 |
| Tax: | $10,216 |
| Maintenance Fee: | $0 |
| Beds: | 4+1 |
| Baths: | 5 |
| Garage: | 0 |
| Fireplace: | Y |
| Air Conditioning: | |
| Pool: | None |
Locatin Map:
Payment Calculator:

Listing added to your favorite list
Looking for resale homes?

By agreeing to Terms of Use, you will have ability to search up to 299815 listings and access to richer information than found on REALTOR.ca through my website.


