$595,000
Available - For Sale
Listing ID: X12176118
113 Gelderland Private N/A , Kanata, K2V 0H8, Ottawa
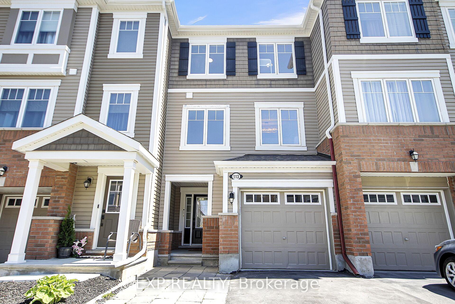
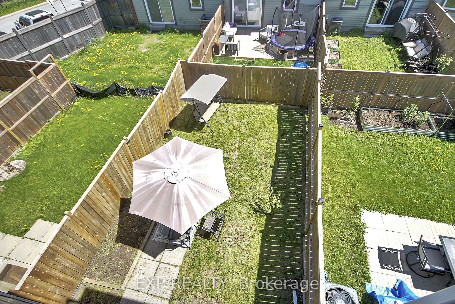

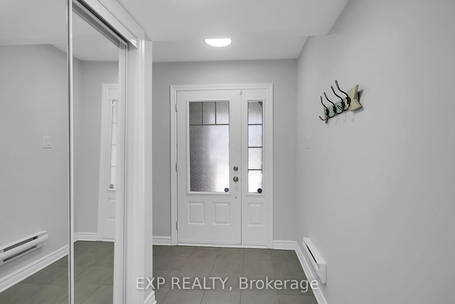
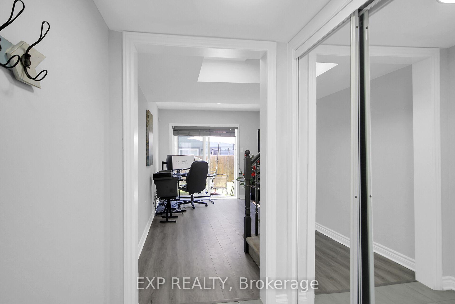
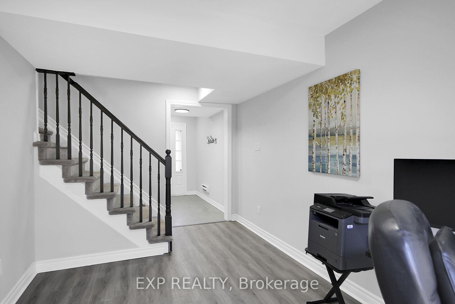
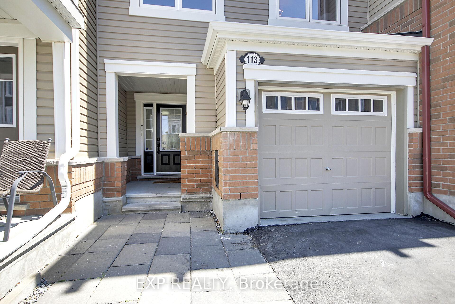
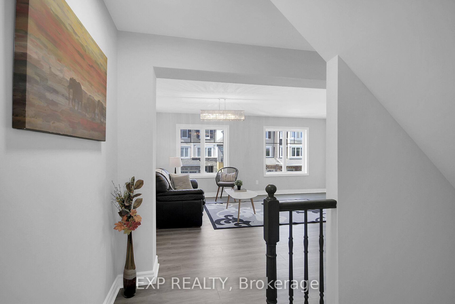
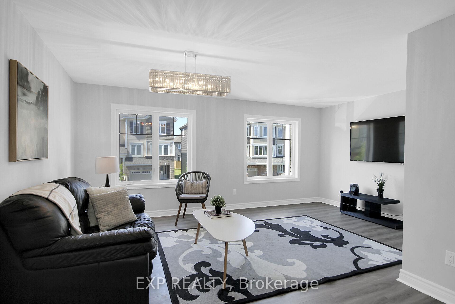

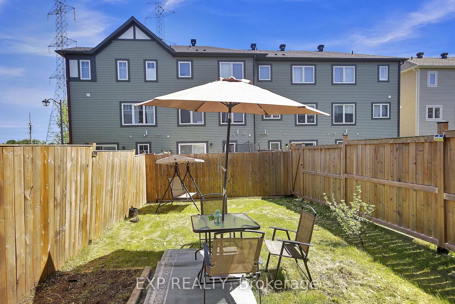
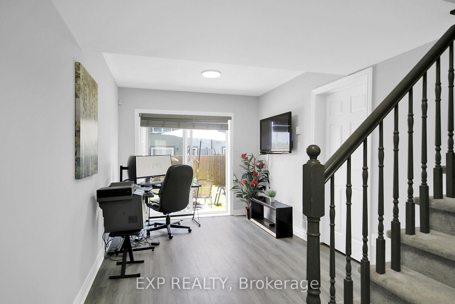
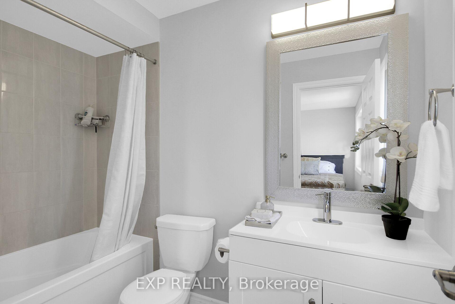
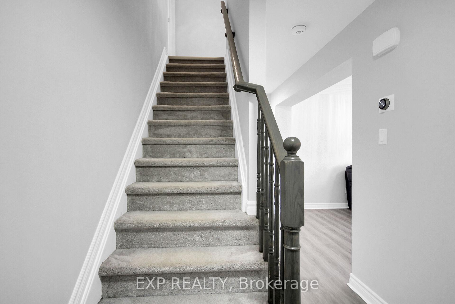
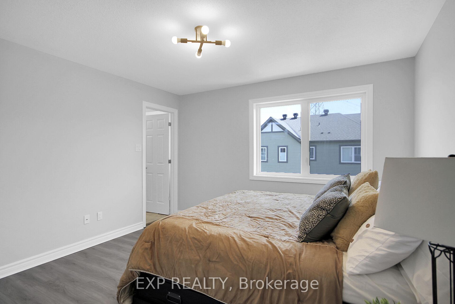
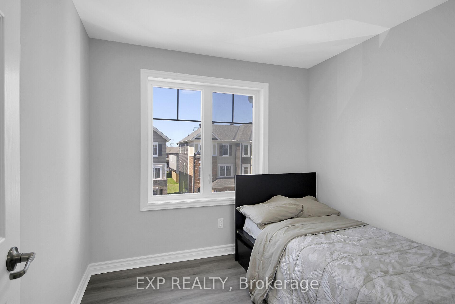
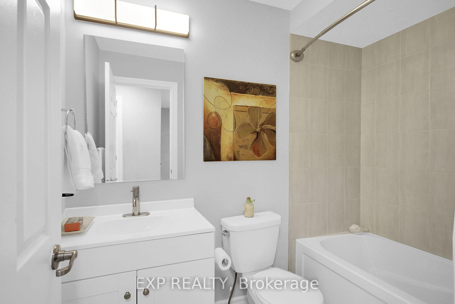
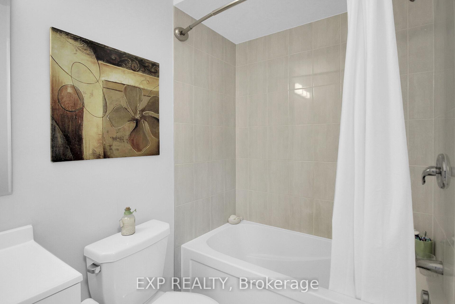
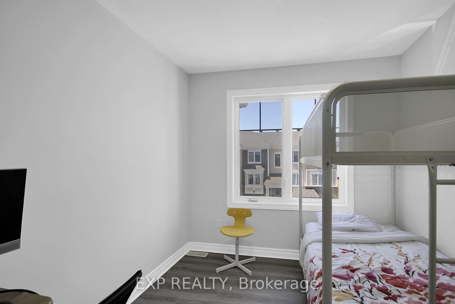
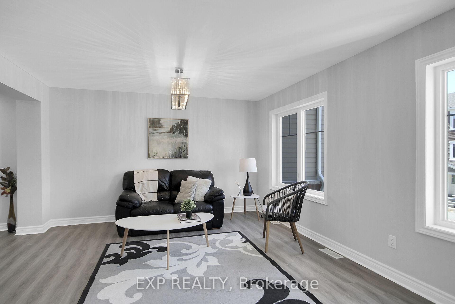
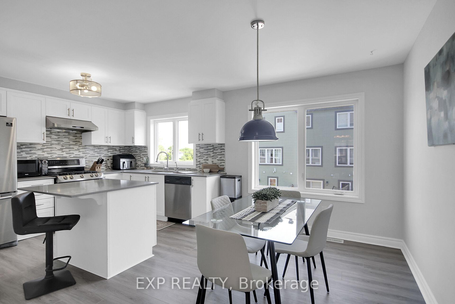
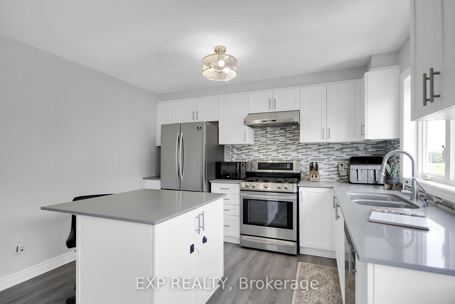

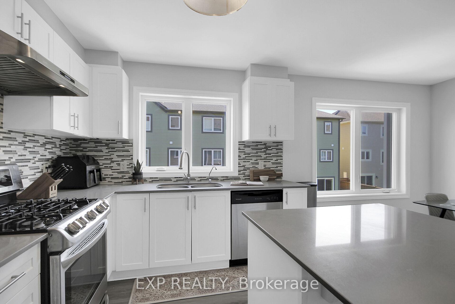
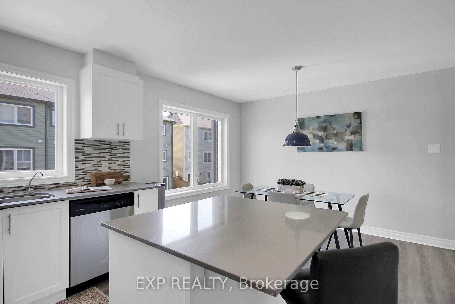
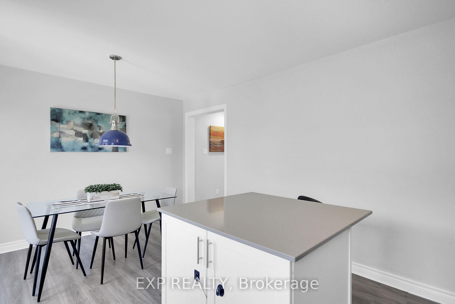
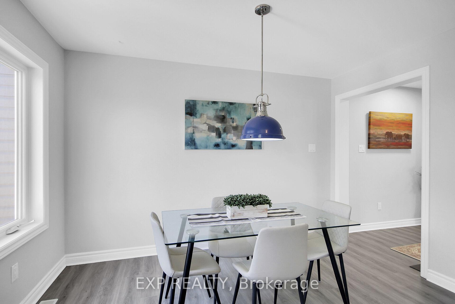
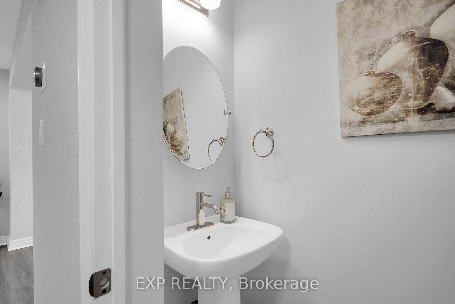




























| Welcome to the family friendly community of Blackstone where you find this affordable 3 bed 2.5 bath family townhome. FRESHLY PAINTED and NEW LAMINATE ON ALL LEVELS, this home is move-in ready. From the covered portico and spacious front hall, you will find a great family room or flex room with its patio door giving you access to the fully fenced deep back yard, perfect to host family and friends for a BBQ. The laundry area, utility/storage room provide convenient access to the garage. On the next level, the family chef will enjoy a bright kitchen with a window, with its newer Stainless Steel appliances including a gas range. The Quartz countertops including the spacious island offers lots of prep space. The dining area with its large window is conveniently located next to the LR will make hosting a breeze. The bright spacious living room is flooded with lots of natural light via its 2 large West oriented windows. The upper level presents a primary bedroom with its WALK-IN CLOSET and UPDATED ENSUITE with a new vanity and ceramic floor. The main bathroom also enjoys a new vanity, new vanity light and beautiful ceramic flooring. Two additional bedrooms with generous closets complete this level. For those with summer allergies the home, heating system benefits from an additional HEPA filter. This home conveniently comes with 3 parking spaces (1 garage and 2 surface spaces). Monthly association fee of $120 covers outdoor maintenance, visitor parking, etc. Steps to Terry Fox Dr. and all the shops including the Kanata Costco plus the convenient transit, this home has it all. |
| Price | $595,000 |
| Taxes: | $3432.00 |
| Assessment Year: | 2024 |
| Occupancy: | Owner |
| Address: | 113 Gelderland Private N/A , Kanata, K2V 0H8, Ottawa |
| Directions/Cross Streets: | Losino Cres |
| Rooms: | 9 |
| Bedrooms: | 3 |
| Bedrooms +: | 0 |
| Family Room: | T |
| Basement: | None |
| Level/Floor | Room | Length(ft) | Width(ft) | Descriptions | |
| Room 1 | Main | Family Ro | 11.64 | 8.99 | Laminate, Overlook Patio, Sliding Doors |
| Room 2 | Ground | Laundry | 3.28 | 4.92 | Access To Garage |
| Room 3 | Second | Living Ro | 17.48 | 13.15 | Laminate |
| Room 4 | Second | Kitchen | 11.81 | 8.99 | Stainless Steel Appl, Breakfast Bar, Quartz Counter |
| Room 5 | Second | Dining Ro | 11.81 | 8.5 | Laminate |
| Room 6 | Second | Bathroom | 1.64 | 1.64 | 2 Pc Bath |
| Room 7 | Third | Primary B | 12.14 | 11.97 | 4 Pc Ensuite, Ceramic Floor, Laminate |
| Room 8 | Third | Bathroom | 4.92 | 6.56 | 4 Pc Ensuite, Ceramic Floor, Quartz Counter |
| Room 9 | Third | Bedroom 2 | 11.22 | 8.66 | Laminate |
| Room 10 | Third | Bedroom 3 | 8.99 | 8.5 | Laminate |
| Room 11 | Third | Bathroom | 6.56 | 11.48 | 4 Pc Bath, Ceramic Floor, Quartz Counter |
| Washroom Type | No. of Pieces | Level |
| Washroom Type 1 | 4 | Third |
| Washroom Type 2 | 4 | Third |
| Washroom Type 3 | 2 | Second |
| Washroom Type 4 | 0 | |
| Washroom Type 5 | 0 |
| Total Area: | 0.00 |
| Property Type: | Att/Row/Townhouse |
| Style: | 3-Storey |
| Exterior: | Brick, Vinyl Siding |
| Garage Type: | Attached |
| Drive Parking Spaces: | 2 |
| Pool: | None |
| Approximatly Square Footage: | 1500-2000 |
| Property Features: | Fenced Yard |
| CAC Included: | N |
| Water Included: | N |
| Cabel TV Included: | N |
| Common Elements Included: | N |
| Heat Included: | N |
| Parking Included: | N |
| Condo Tax Included: | N |
| Building Insurance Included: | N |
| Fireplace/Stove: | Y |
| Heat Type: | Forced Air |
| Central Air Conditioning: | Central Air |
| Central Vac: | N |
| Laundry Level: | Syste |
| Ensuite Laundry: | F |
| Sewers: | Sewer |
$
%
Years
This calculator is for demonstration purposes only. Always consult a professional
financial advisor before making personal financial decisions.
| Although the information displayed is believed to be accurate, no warranties or representations are made of any kind. |
| EXP REALTY |
- Listing -1 of 0
|
|

Hossein Vanishoja
Broker, ABR, SRS, P.Eng
Dir:
416-300-8000
Bus:
888-884-0105
Fax:
888-884-0106
| Virtual Tour | Book Showing | Email a Friend |
Jump To:
At a Glance:
| Type: | Freehold - Att/Row/Townhouse |
| Area: | Ottawa |
| Municipality: | Kanata |
| Neighbourhood: | 9010 - Kanata - Emerald Meadows/Trailwest |
| Style: | 3-Storey |
| Lot Size: | x 94.36(Feet) |
| Approximate Age: | |
| Tax: | $3,432 |
| Maintenance Fee: | $0 |
| Beds: | 3 |
| Baths: | 3 |
| Garage: | 0 |
| Fireplace: | Y |
| Air Conditioning: | |
| Pool: | None |
Locatin Map:
Payment Calculator:

Listing added to your favorite list
Looking for resale homes?

By agreeing to Terms of Use, you will have ability to search up to 299815 listings and access to richer information than found on REALTOR.ca through my website.


