$549,900
Available - For Sale
Listing ID: X12185280
162 Glenroy Cres , London South, N5Z 4H7, Middlesex
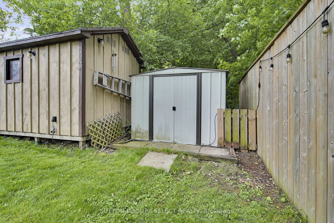
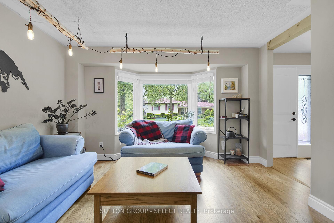
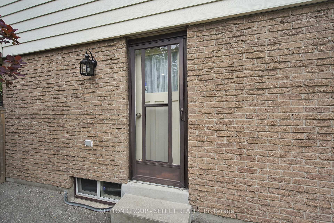
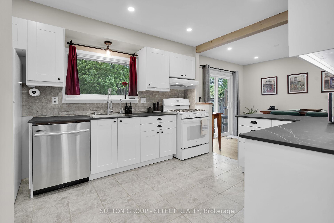
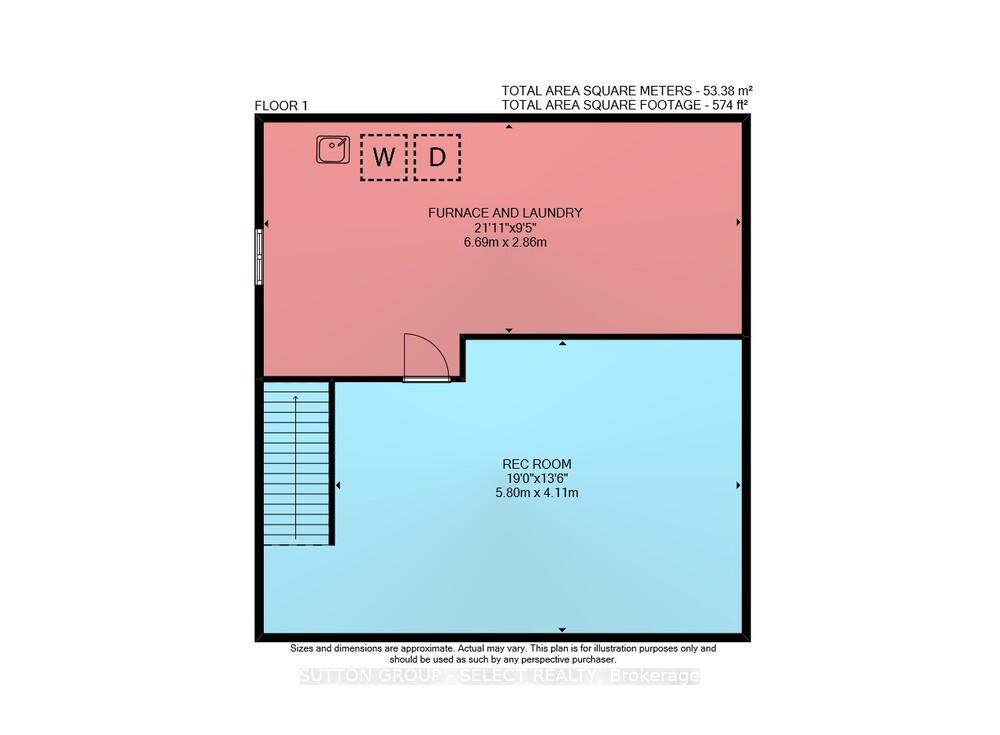
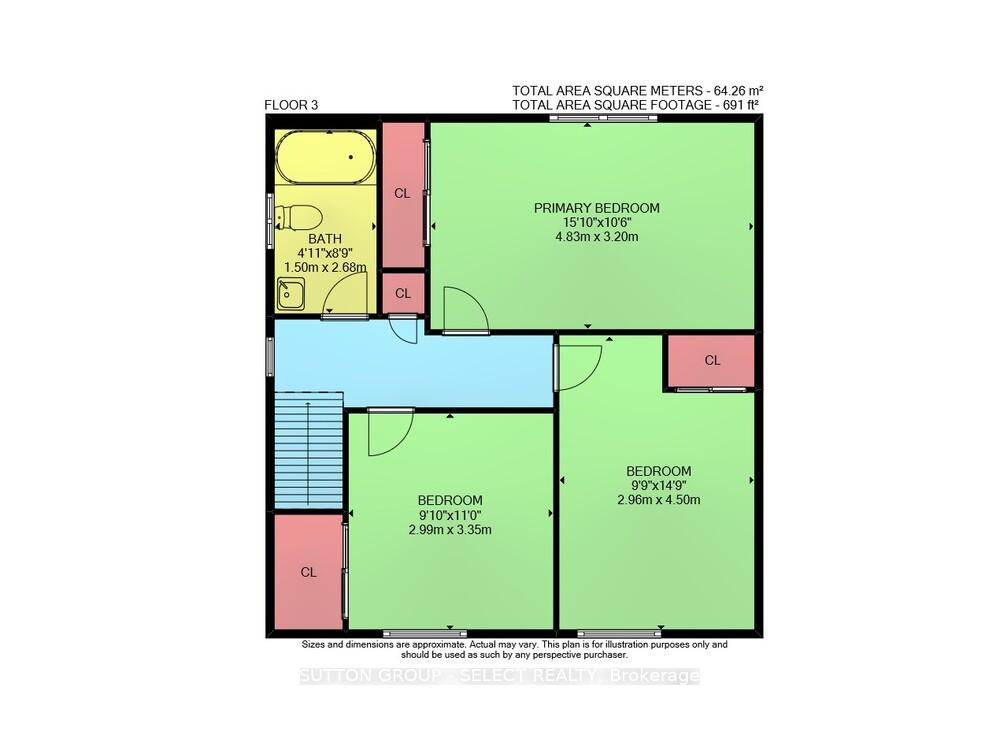
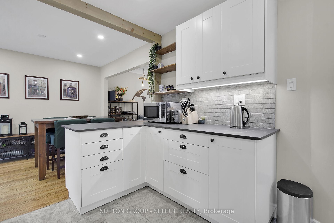
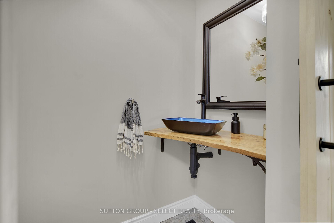
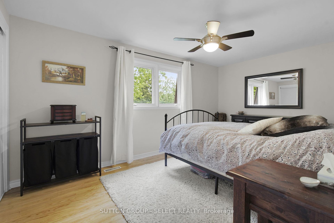
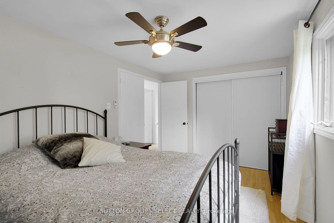
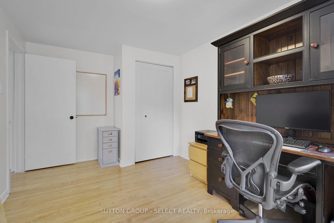
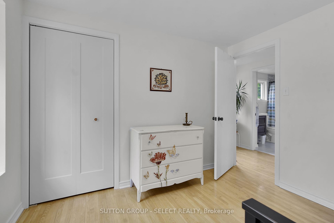
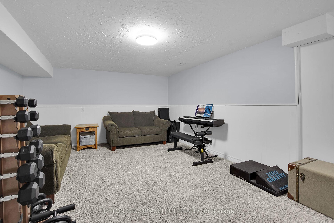
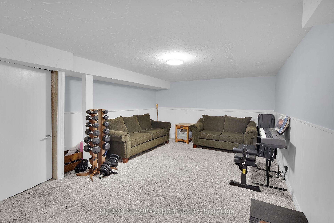
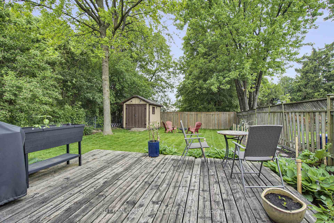
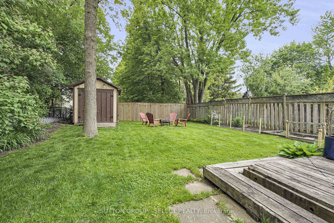
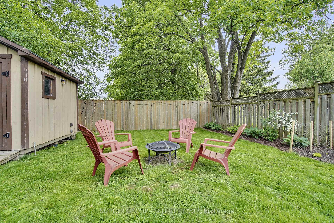
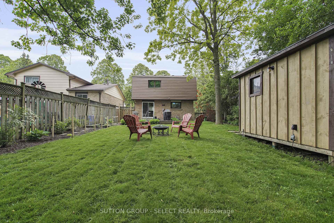
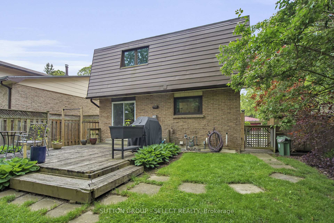
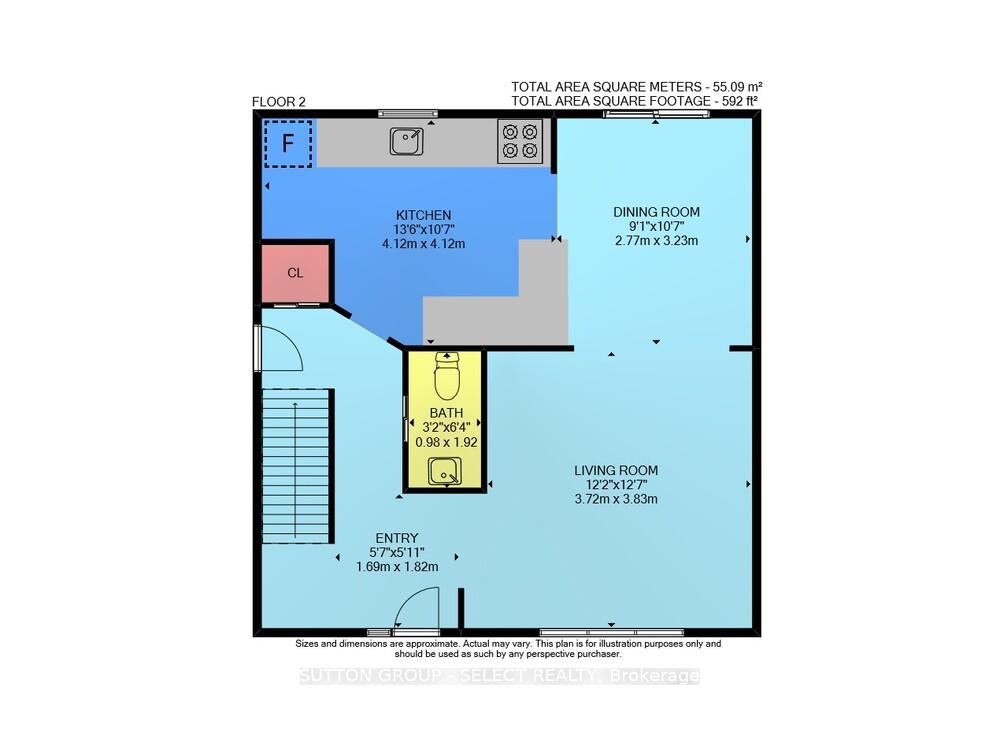
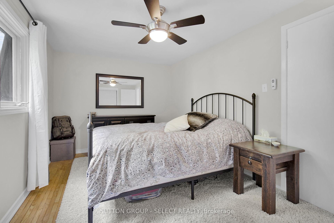
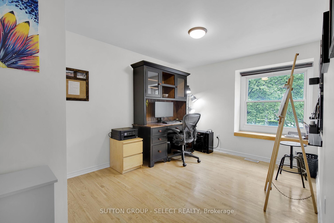
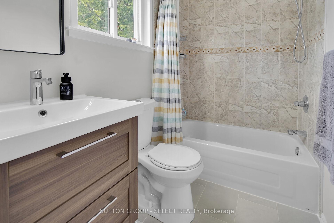
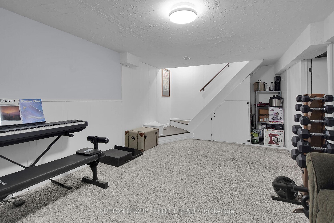
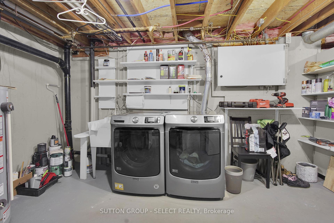
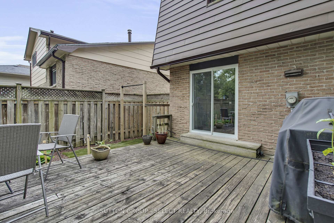
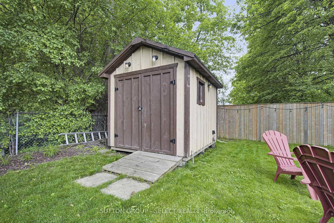
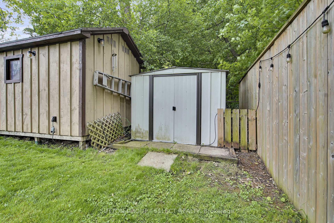
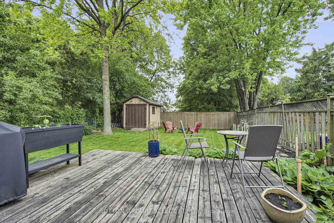
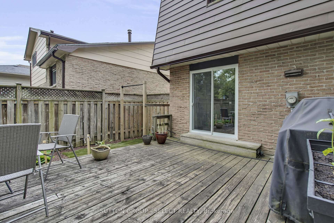
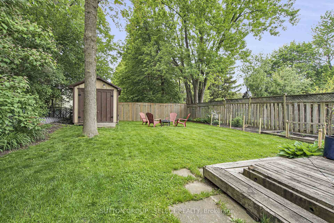
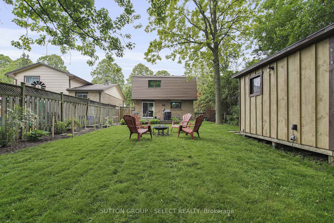
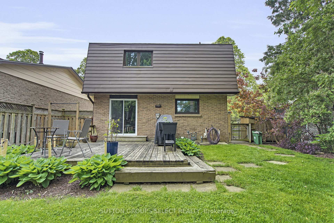
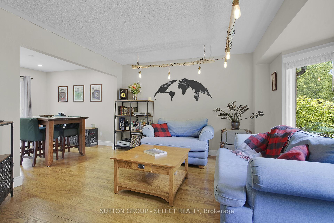

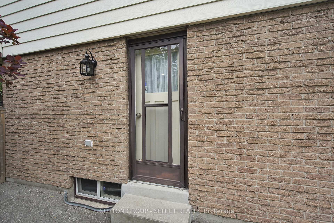
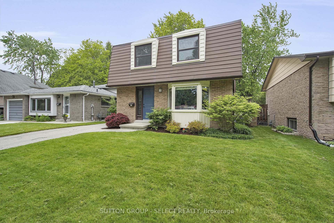
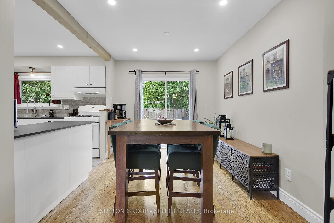
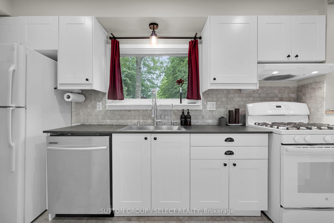
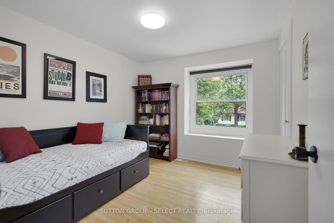
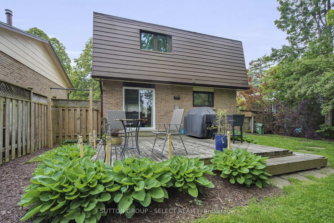
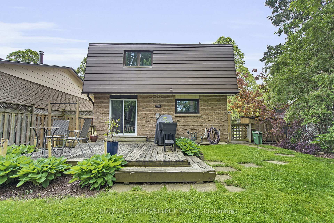
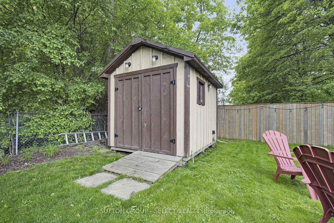
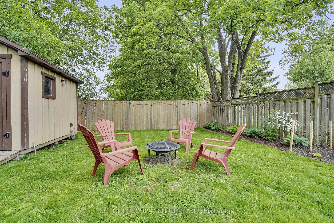
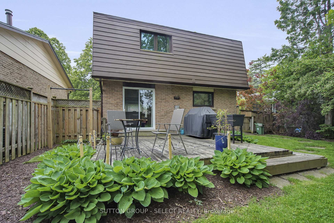

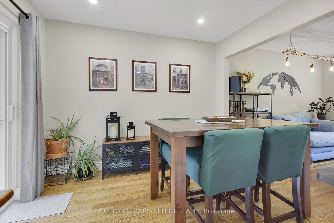
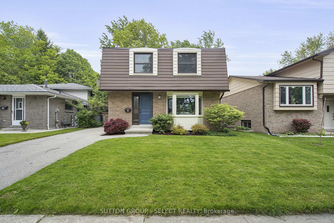
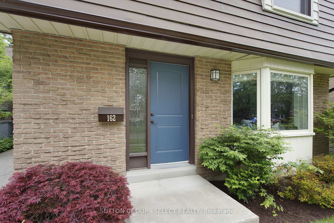
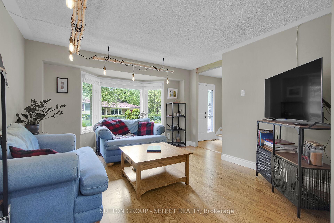
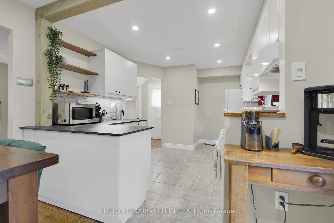
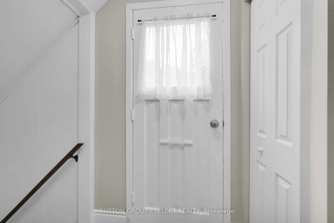
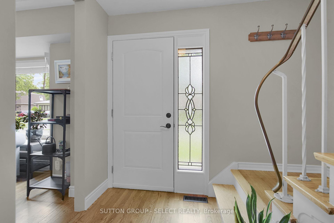





















































| Welcome to 162 Glenroy Crescent, a well kept 3-bedroom, 1.5-bathroom home nestled in the desirable Pond Mills neighbourhood of South London. This inviting residence offers an abundance of natural light, refinished hardwood floors, and a seamless flow between living, dining, and kitchen spaces perfect for both everyday living and entertaining. The kitchen, fully updated and opened up to the dining room in 2021, boasts new cabinetry, offering ample storage, making it a true centrepiece for family gatherings. A convenient main floor powder room, also added in 2021, enhances the homes functionality. New Patio door installed in 2021 in Dining room opening to the outdoor deck and yard. Upstairs, you find three generously sized bedrooms designed for comfort and relaxation, along with an updated full bathroom. Outside, enjoy a beautifully landscaped backyard ideal for summer barbecues, playtime, or quiet evenings. Located close to Victoria Hospital, shopping centres, parks, schools, and major highways, this home combines style, space, and location making it the perfect choice for families and professionals alike. Don't miss your opportunity to make this exceptional property your own! |
| Price | $549,900 |
| Taxes: | $2816.00 |
| Assessment Year: | 2024 |
| Occupancy: | Owner |
| Address: | 162 Glenroy Cres , London South, N5Z 4H7, Middlesex |
| Directions/Cross Streets: | Glenroy Road |
| Rooms: | 10 |
| Bedrooms: | 3 |
| Bedrooms +: | 0 |
| Family Room: | F |
| Basement: | Full |
| Level/Floor | Room | Length(ft) | Width(ft) | Descriptions | |
| Room 1 | Main | Living Ro | 12.56 | 12.37 | |
| Room 2 | Main | Kitchen | 13.51 | 13.51 | |
| Room 3 | Main | Dining Ro | 10.59 | 9.09 | |
| Room 4 | Main | Powder Ro | 6.3 | 3.21 | |
| Room 5 | Second | Bedroom | 13.84 | 10.5 | |
| Room 6 | Second | Bedroom 2 | 10.99 | 9.81 | |
| Room 7 | Second | Bedroom 3 | 14.92 | 9.71 | |
| Room 8 | Second | Bathroom | 8.79 | 4.92 | |
| Room 9 | Basement | Recreatio | 16.66 | 13.48 | |
| Room 10 | Basement | Laundry | 21.94 | 9.38 |
| Washroom Type | No. of Pieces | Level |
| Washroom Type 1 | 4 | |
| Washroom Type 2 | 2 | |
| Washroom Type 3 | 0 | |
| Washroom Type 4 | 0 | |
| Washroom Type 5 | 0 |
| Total Area: | 0.00 |
| Property Type: | Detached |
| Style: | 2-Storey |
| Exterior: | Brick Veneer, Aluminum Siding |
| Garage Type: | None |
| Drive Parking Spaces: | 2 |
| Pool: | None |
| Other Structures: | Garden Shed |
| Approximatly Square Footage: | 1100-1500 |
| Property Features: | Hospital, Park |
| CAC Included: | N |
| Water Included: | N |
| Cabel TV Included: | N |
| Common Elements Included: | N |
| Heat Included: | N |
| Parking Included: | N |
| Condo Tax Included: | N |
| Building Insurance Included: | N |
| Fireplace/Stove: | N |
| Heat Type: | Forced Air |
| Central Air Conditioning: | Central Air |
| Central Vac: | N |
| Laundry Level: | Syste |
| Ensuite Laundry: | F |
| Sewers: | Sewer |
$
%
Years
This calculator is for demonstration purposes only. Always consult a professional
financial advisor before making personal financial decisions.
| Although the information displayed is believed to be accurate, no warranties or representations are made of any kind. |
| SUTTON GROUP - SELECT REALTY |
- Listing -1 of 0
|
|

Hossein Vanishoja
Broker, ABR, SRS, P.Eng
Dir:
416-300-8000
Bus:
888-884-0105
Fax:
888-884-0106
| Virtual Tour | Book Showing | Email a Friend |
Jump To:
At a Glance:
| Type: | Freehold - Detached |
| Area: | Middlesex |
| Municipality: | London South |
| Neighbourhood: | South T |
| Style: | 2-Storey |
| Lot Size: | x 110.00(Feet) |
| Approximate Age: | |
| Tax: | $2,816 |
| Maintenance Fee: | $0 |
| Beds: | 3 |
| Baths: | 2 |
| Garage: | 0 |
| Fireplace: | N |
| Air Conditioning: | |
| Pool: | None |
Locatin Map:
Payment Calculator:

Listing added to your favorite list
Looking for resale homes?

By agreeing to Terms of Use, you will have ability to search up to 299815 listings and access to richer information than found on REALTOR.ca through my website.


