$1,599,900
Available - For Sale
Listing ID: X12212576
33 Wilton Cres , Glebe - Ottawa East and Area, K1S 2T4, Ottawa
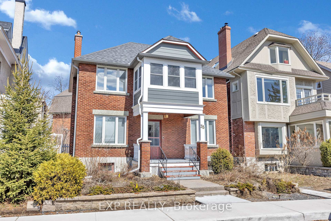
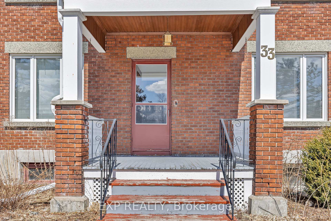
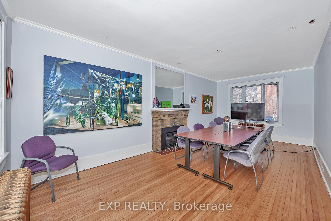
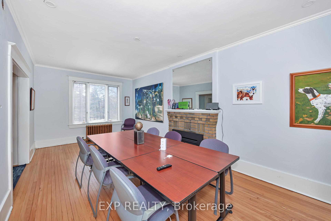
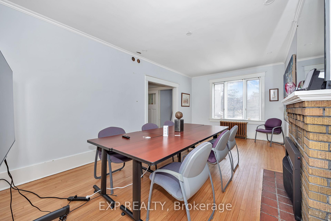
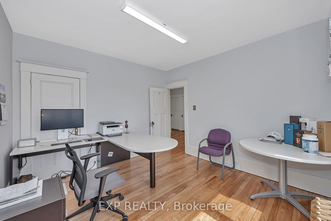
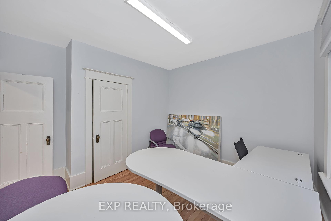
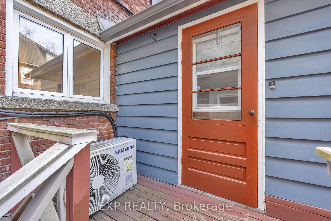
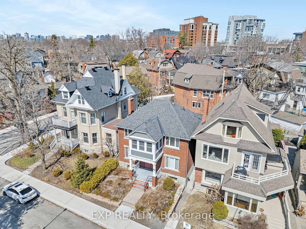
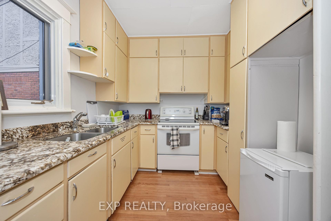
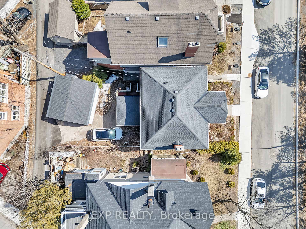
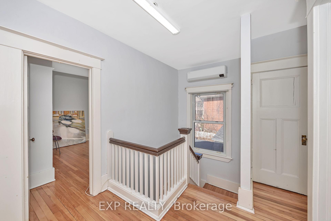
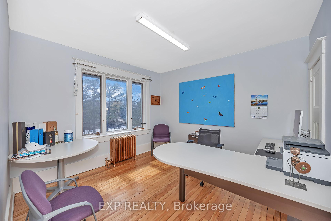
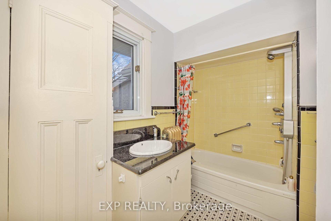
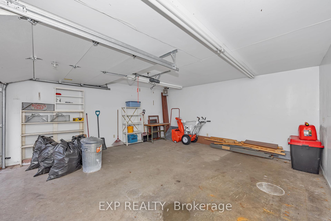
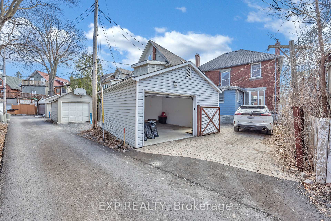
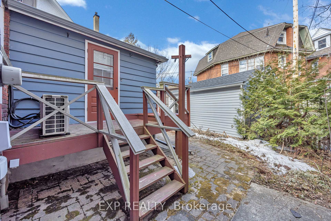
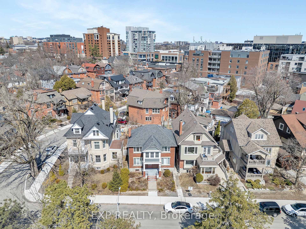
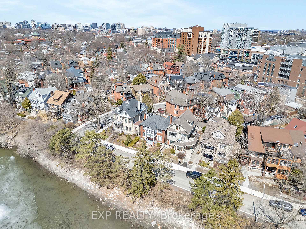
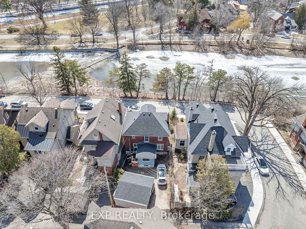
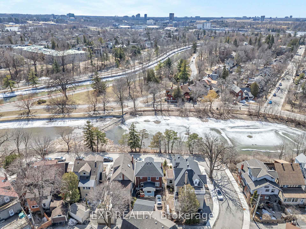
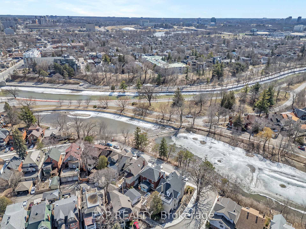
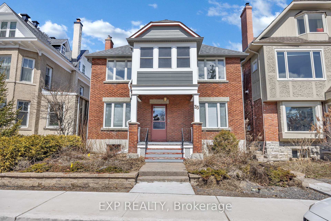
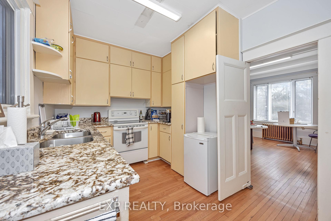


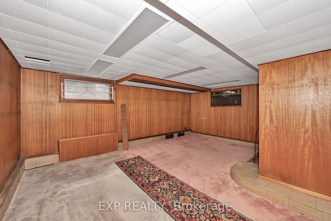
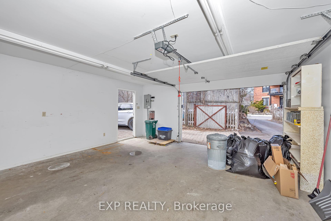
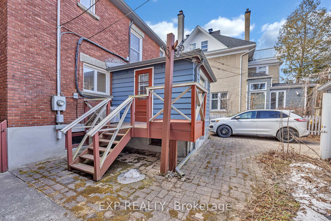
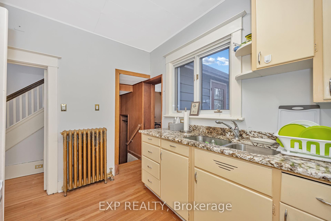
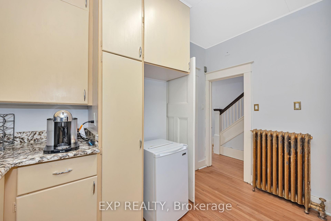
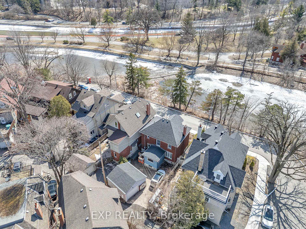
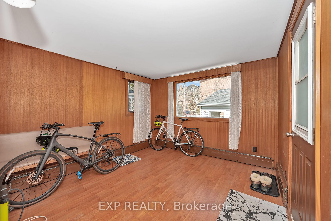
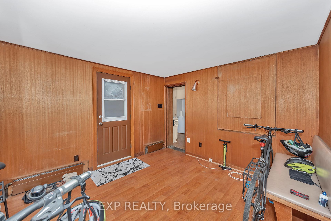
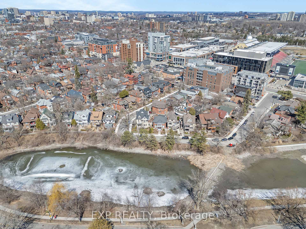
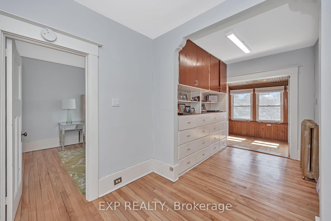
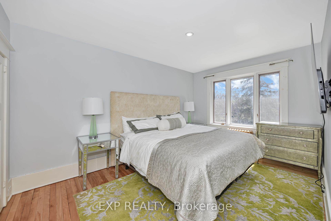
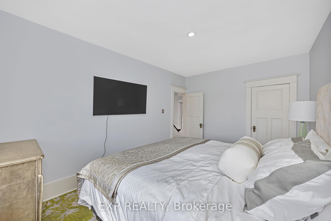
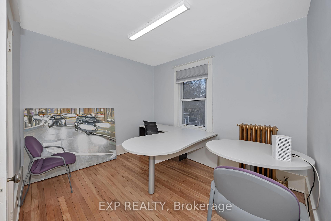
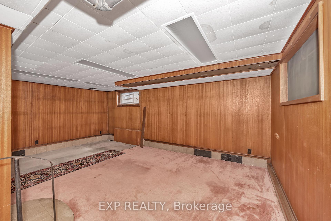
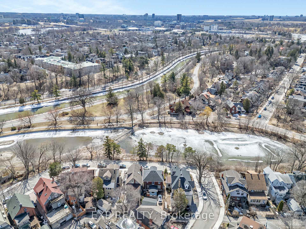
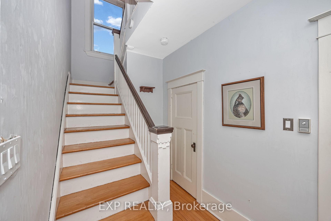
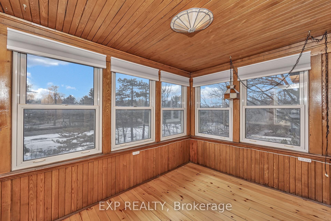
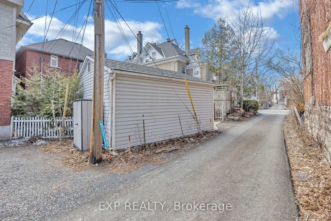
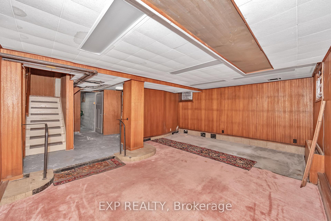
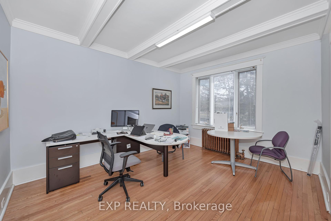
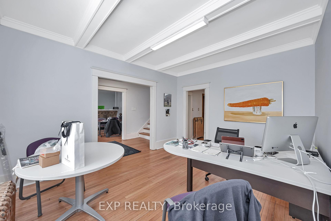
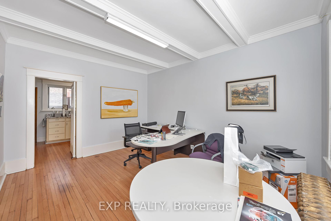
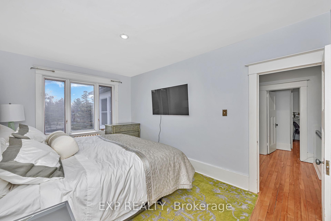
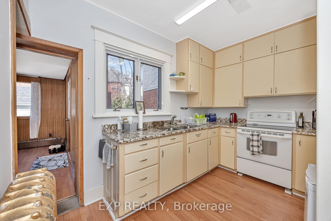
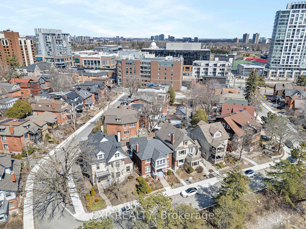



















































| Nestled in Ottawa's highly sought-after Glebe neighbourhood, this detached 2-storey home blends timeless character with an unbeatable location. Overlooking Browns Inlet and the Rideau Canal, this spacious 3-bedroom, 1-bathroom residence was built in 1929 and exudes warmth and charm featuring original hardwood floors, large principal rooms, and an abundance of natural light through oversized windows. The inviting living room is anchored by a cozy gas insert fireplace, perfect for relaxing or entertaining. The generous layout includes a primary suite with serene water views and two additional large bedrooms ideal for families, guests, or home offices. The partly finished basement offers full ceiling height and excellent potential for future development. The detached garage and additional tandem parking for two in the rear laneway adds convenience, while the prime location puts you just steps from parks, top-rated schools, shops, and all the amenities the Glebe is known for. Don't miss this rare opportunity to own a piece of Ottawa's history in one of its most desirable communities. |
| Price | $1,599,900 |
| Taxes: | $9961.24 |
| Occupancy: | Owner |
| Address: | 33 Wilton Cres , Glebe - Ottawa East and Area, K1S 2T4, Ottawa |
| Directions/Cross Streets: | Bank Street/Queen Elizabeth Driveway |
| Rooms: | 9 |
| Bedrooms: | 3 |
| Bedrooms +: | 0 |
| Family Room: | F |
| Basement: | Partially Fi |
| Level/Floor | Room | Length(ft) | Width(ft) | Descriptions | |
| Room 1 | Main | Foyer | 4.17 | 3.51 | |
| Room 2 | Main | Living Ro | 23.32 | 11.15 | Hardwood Floor, Fireplace, Pot Lights |
| Room 3 | Main | Dining Ro | 14.17 | 11.41 | Hardwood Floor, Large Window |
| Room 4 | Main | Kitchen | 11.41 | 8.92 | Hardwood Floor, Large Window |
| Room 5 | Main | Other | 14.17 | 11.41 | |
| Room 6 | Second | Primary B | 15.09 | 9.68 | Hardwood Floor, Large Window, Overlook Water |
| Room 7 | Second | Bedroom | 11.41 | 11.15 | Hardwood Floor, Large Window |
| Room 8 | Second | Bedroom | 11.58 | 11.15 | |
| Room 9 | Second | Sunroom | 10.33 | 7.15 | Large Window, Overlook Water |
| Room 10 | Second | Bathroom | 8.66 | 7.9 | 3 Pc Bath |
| Room 11 | Basement | Recreatio | 29.32 | 23.32 | |
| Room 12 | Basement | Utility R | 8.92 | 7.68 | |
| Room 13 | Basement | Other | 11.74 | 10.5 |
| Washroom Type | No. of Pieces | Level |
| Washroom Type 1 | 3 | Second |
| Washroom Type 2 | 2 | Basement |
| Washroom Type 3 | 0 | |
| Washroom Type 4 | 0 | |
| Washroom Type 5 | 0 |
| Total Area: | 0.00 |
| Property Type: | Detached |
| Style: | 2-Storey |
| Exterior: | Brick |
| Garage Type: | Detached |
| (Parking/)Drive: | Lane, Tand |
| Drive Parking Spaces: | 2 |
| Park #1 | |
| Parking Type: | Lane, Tand |
| Park #2 | |
| Parking Type: | Lane |
| Park #3 | |
| Parking Type: | Tandem |
| Pool: | None |
| Approximatly Square Footage: | 1500-2000 |
| Property Features: | Public Trans |
| CAC Included: | N |
| Water Included: | N |
| Cabel TV Included: | N |
| Common Elements Included: | N |
| Heat Included: | N |
| Parking Included: | N |
| Condo Tax Included: | N |
| Building Insurance Included: | N |
| Fireplace/Stove: | N |
| Heat Type: | Other |
| Central Air Conditioning: | Central Air |
| Central Vac: | N |
| Laundry Level: | Syste |
| Ensuite Laundry: | F |
| Elevator Lift: | False |
| Sewers: | Sewer |
$
%
Years
This calculator is for demonstration purposes only. Always consult a professional
financial advisor before making personal financial decisions.
| Although the information displayed is believed to be accurate, no warranties or representations are made of any kind. |
| EXP REALTY |
- Listing -1 of 0
|
|

Hossein Vanishoja
Broker, ABR, SRS, P.Eng
Dir:
416-300-8000
Bus:
888-884-0105
Fax:
888-884-0106
| Book Showing | Email a Friend |
Jump To:
At a Glance:
| Type: | Freehold - Detached |
| Area: | Ottawa |
| Municipality: | Glebe - Ottawa East and Area |
| Neighbourhood: | 4401 - Glebe |
| Style: | 2-Storey |
| Lot Size: | x 90.00(Feet) |
| Approximate Age: | |
| Tax: | $9,961.24 |
| Maintenance Fee: | $0 |
| Beds: | 3 |
| Baths: | 2 |
| Garage: | 0 |
| Fireplace: | N |
| Air Conditioning: | |
| Pool: | None |
Locatin Map:
Payment Calculator:

Listing added to your favorite list
Looking for resale homes?

By agreeing to Terms of Use, you will have ability to search up to 299815 listings and access to richer information than found on REALTOR.ca through my website.


