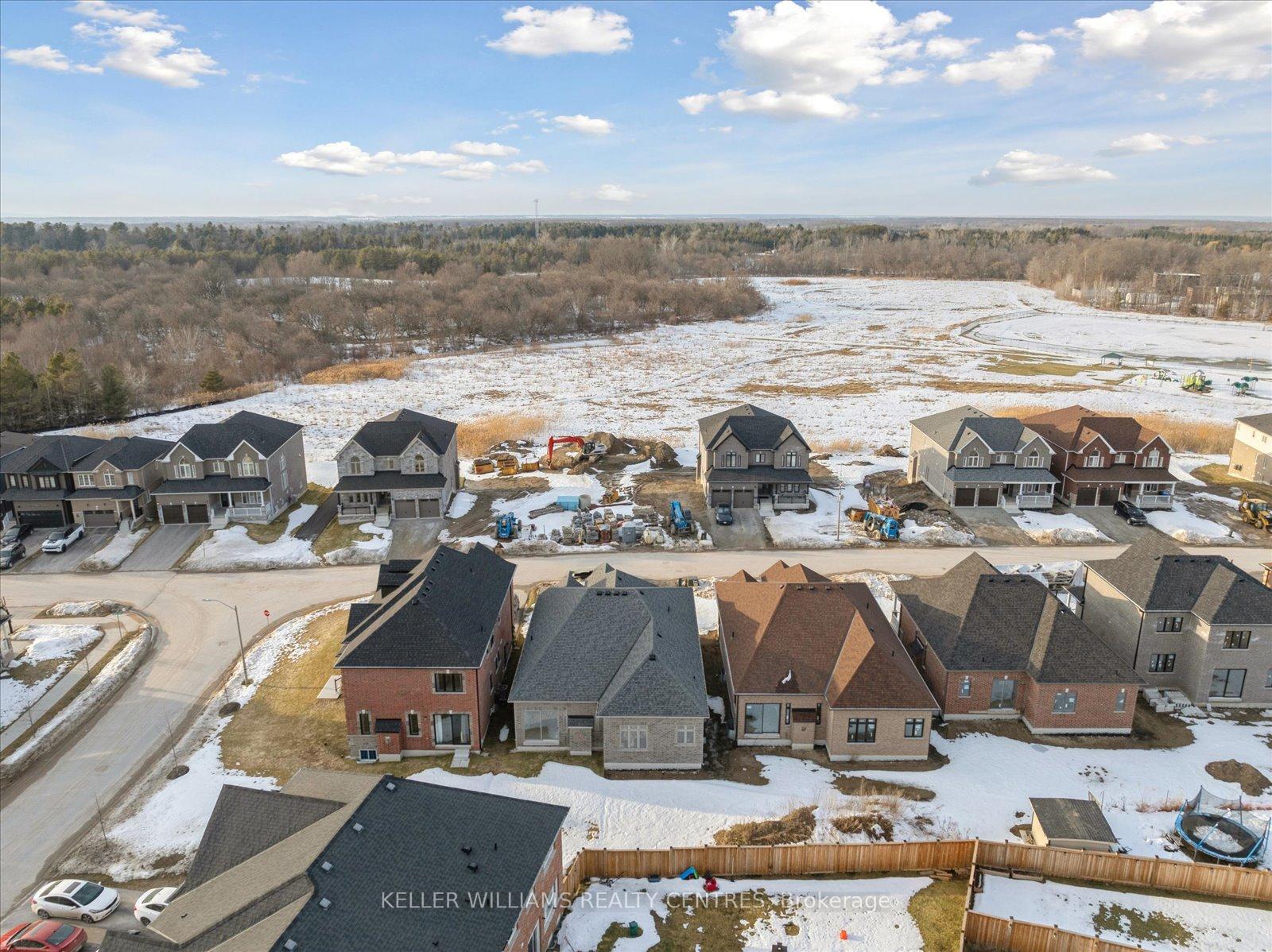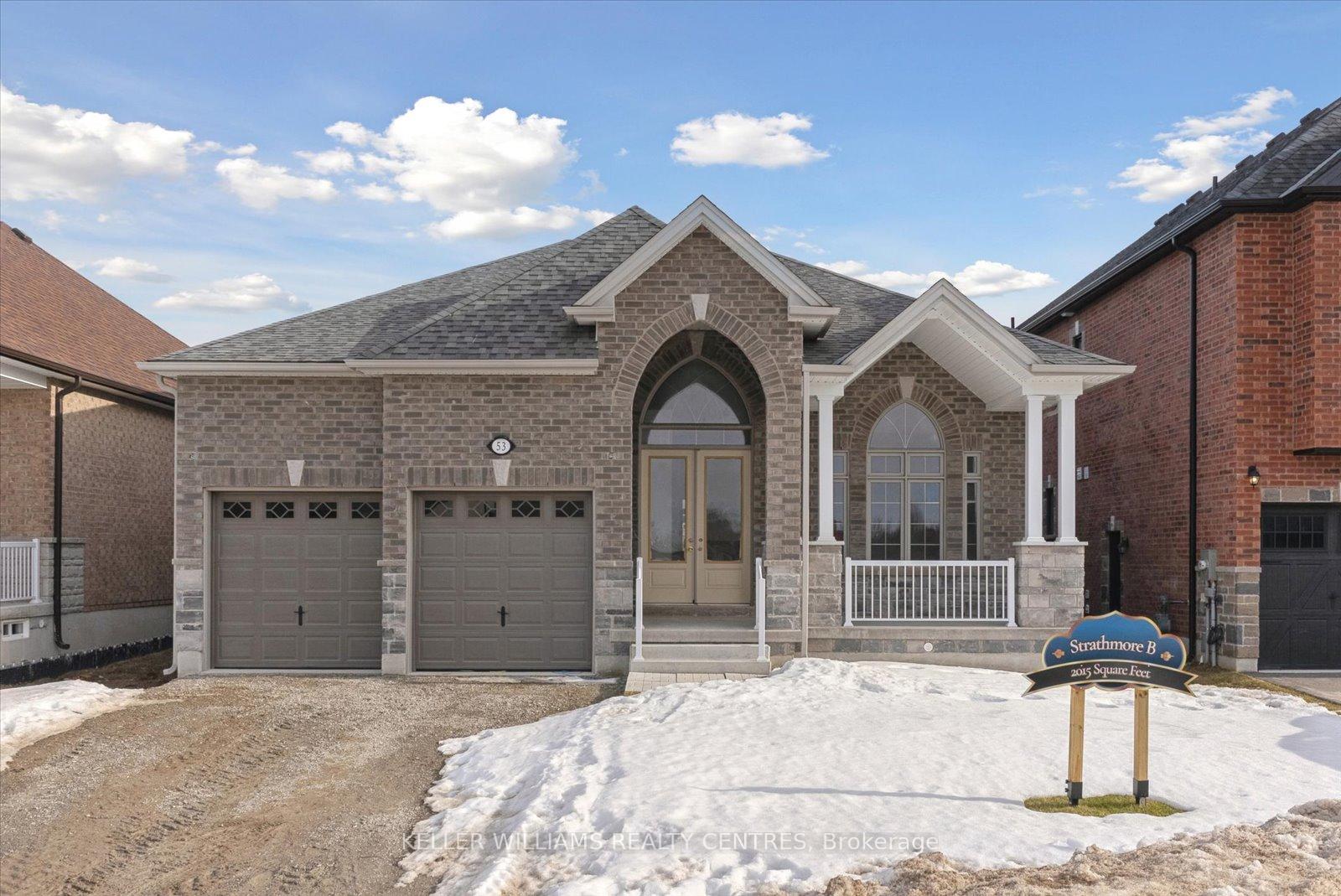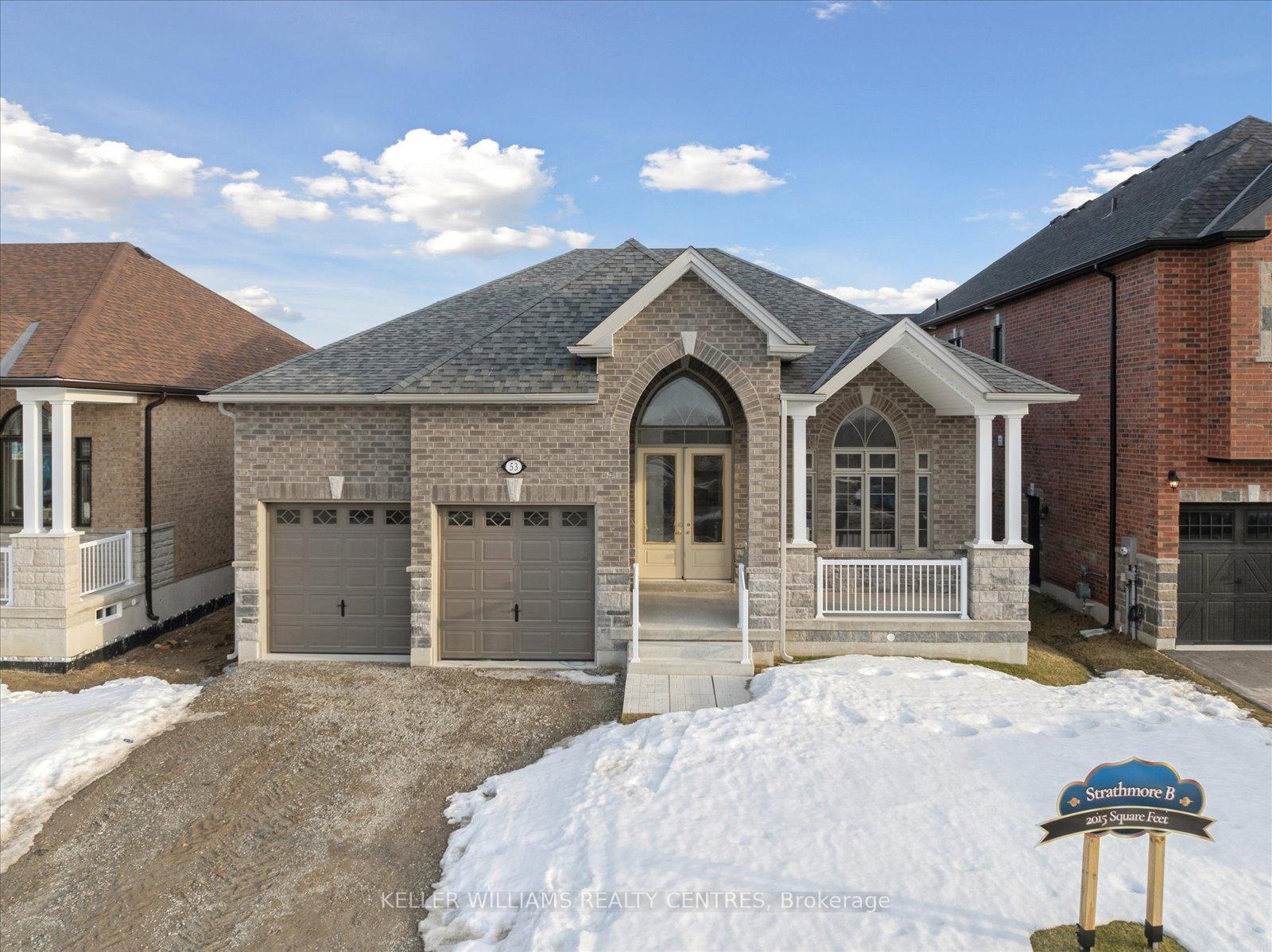$1,061,000
Available - For Sale
Listing ID: N12212733
53 Wood Cres , Essa, L3W 0M5, Simcoe






| Welcome to 53 Wood Crescent, The Strathmore Model is a beautifully crafted 2,015 sq. ft. bungalow offering modern comfort and timeless elegance. This newly built home features soaring 9 ft ceilings on the main level and 8' 4" ft ceilings in the basement, creating a bright and airy atmosphere throughout.The thoughtfully designed layout includes three spacious bedrooms, with the primary suite boasting a 4-piece ensuite for ultimate relaxation. The family room, complete with a cozy gas fireplace, flows seamlessly from the kitchen, perfect for gatherings. A generous 26' x 12' great room provides additional living space, ideal for entertaining or unwinding in style.Rich hardwood flooring extends throughout the main living areas, adding warmth and sophistication. The attached 2-car garage offers convenient house access as well as service stairs leading to the basement for added functionality.Situated in a desirable neighborhood, this exceptional bungalow is a perfect blend of luxury and practicality. Don't miss your chance to make this stunning home yours! |
| Price | $1,061,000 |
| Taxes: | $0.00 |
| Occupancy: | Vacant |
| Address: | 53 Wood Cres , Essa, L3W 0M5, Simcoe |
| Directions/Cross Streets: | Morris / Wood |
| Rooms: | 6 |
| Bedrooms: | 3 |
| Bedrooms +: | 0 |
| Family Room: | T |
| Basement: | Full, Unfinished |
| Level/Floor | Room | Length(ft) | Width(ft) | Descriptions | |
| Room 1 | Main | Kitchen | 12 | 10 | |
| Room 2 | Main | Breakfast | 13.81 | 8 | W/O To Yard |
| Room 3 | Main | Family Ro | 18.6 | 10.99 | Gas Fireplace, Open Concept |
| Room 4 | Main | Great Roo | 25.98 | 12 | |
| Room 5 | Main | Primary B | 16.6 | 10.99 | Walk-In Closet(s), 4 Pc Ensuite |
| Room 6 | Main | Bedroom 2 | 12.4 | 10.99 | Double Closet |
| Room 7 | Main | Bedroom 3 | 12.4 | 10.99 | Double Closet |
| Washroom Type | No. of Pieces | Level |
| Washroom Type 1 | 4 | Main |
| Washroom Type 2 | 0 | |
| Washroom Type 3 | 0 | |
| Washroom Type 4 | 0 | |
| Washroom Type 5 | 0 |
| Total Area: | 0.00 |
| Approximatly Age: | New |
| Property Type: | Detached |
| Style: | Bungalow |
| Exterior: | Brick |
| Garage Type: | Attached |
| Drive Parking Spaces: | 2 |
| Pool: | None |
| Approximatly Age: | New |
| Approximatly Square Footage: | 2000-2500 |
| CAC Included: | N |
| Water Included: | N |
| Cabel TV Included: | N |
| Common Elements Included: | N |
| Heat Included: | N |
| Parking Included: | N |
| Condo Tax Included: | N |
| Building Insurance Included: | N |
| Fireplace/Stove: | Y |
| Heat Type: | Forced Air |
| Central Air Conditioning: | Central Air |
| Central Vac: | N |
| Laundry Level: | Syste |
| Ensuite Laundry: | F |
| Sewers: | Sewer |
$
%
Years
This calculator is for demonstration purposes only. Always consult a professional
financial advisor before making personal financial decisions.
| Although the information displayed is believed to be accurate, no warranties or representations are made of any kind. |
| KELLER WILLIAMS REALTY CENTRES |
- Listing -1 of 0
|
|

Hossein Vanishoja
Broker, ABR, SRS, P.Eng
Dir:
416-300-8000
Bus:
888-884-0105
Fax:
888-884-0106
| Book Showing | Email a Friend |
Jump To:
At a Glance:
| Type: | Freehold - Detached |
| Area: | Simcoe |
| Municipality: | Essa |
| Neighbourhood: | Angus |
| Style: | Bungalow |
| Lot Size: | x 119.00(Feet) |
| Approximate Age: | New |
| Tax: | $0 |
| Maintenance Fee: | $0 |
| Beds: | 3 |
| Baths: | 2 |
| Garage: | 0 |
| Fireplace: | Y |
| Air Conditioning: | |
| Pool: | None |
Locatin Map:
Payment Calculator:

Listing added to your favorite list
Looking for resale homes?

By agreeing to Terms of Use, you will have ability to search up to 299815 listings and access to richer information than found on REALTOR.ca through my website.


