$1,178,000
Available - For Sale
Listing ID: W12212199
17 Frost Stre , Toronto, M9W 1Y7, Toronto
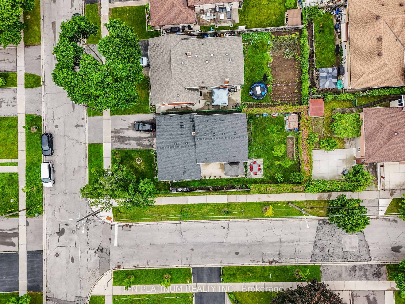
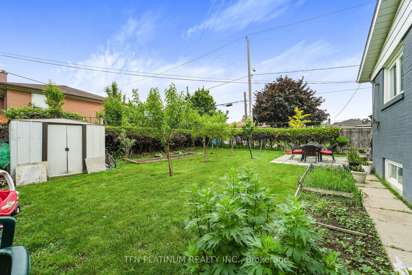
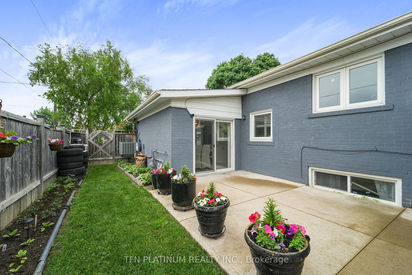

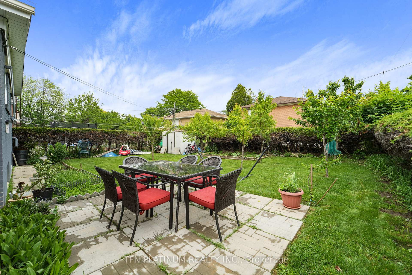
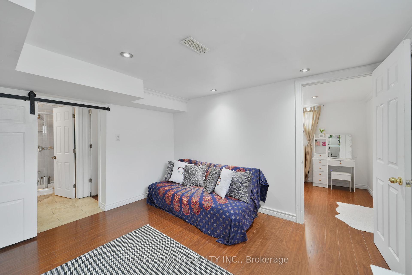
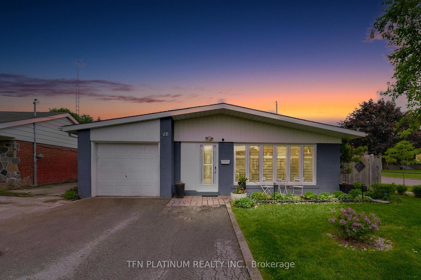
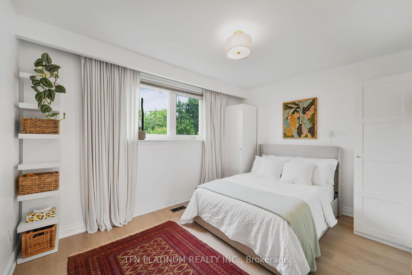
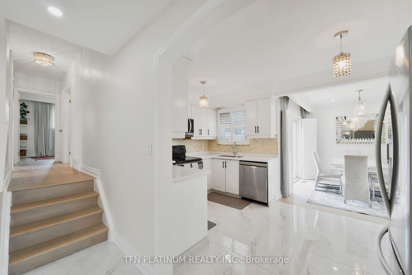
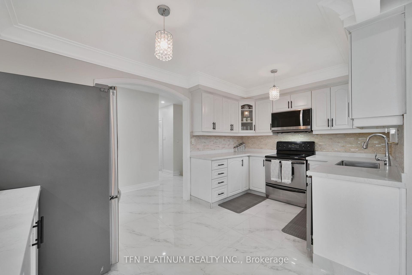
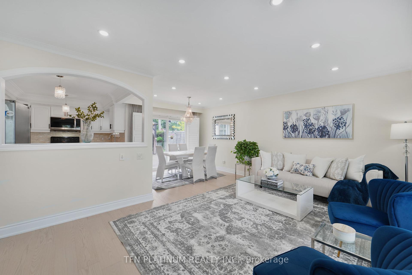
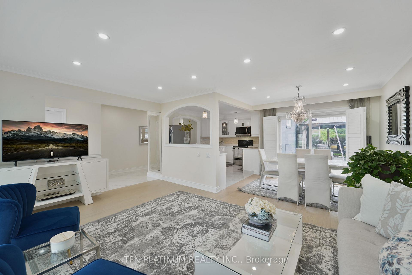
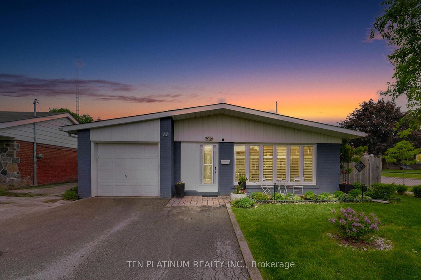
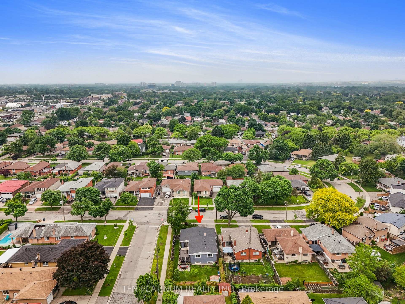
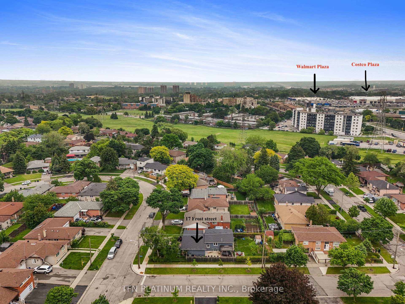
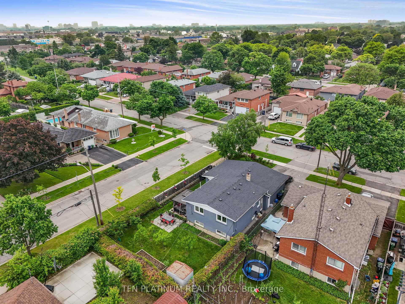

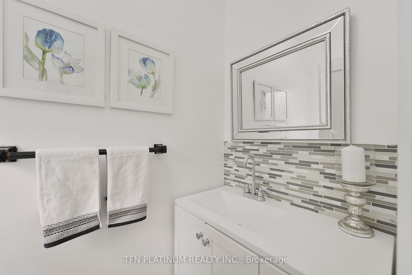
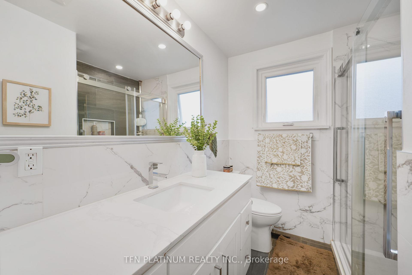
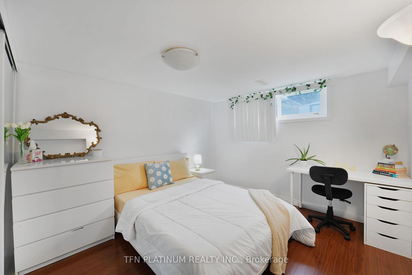
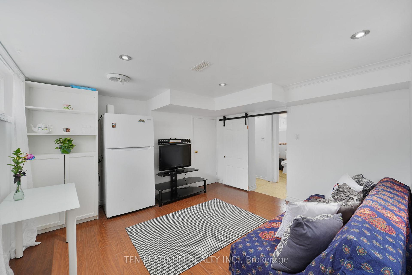
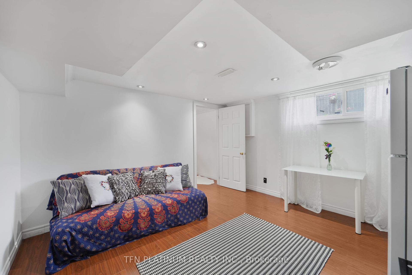
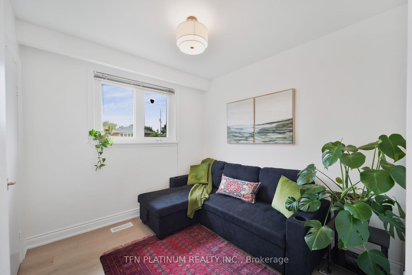
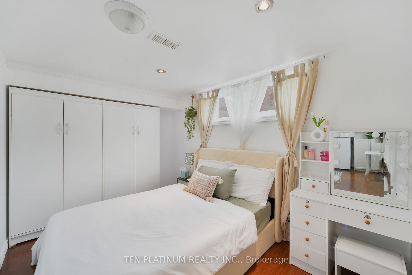
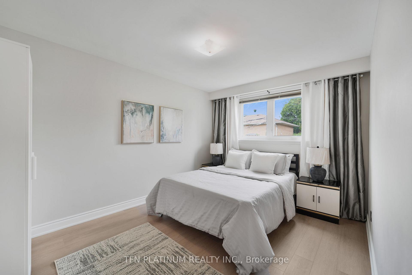
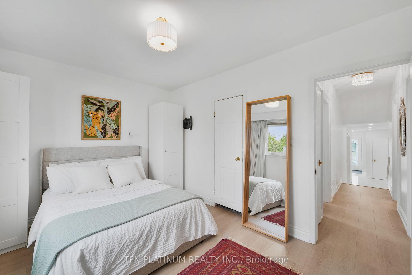
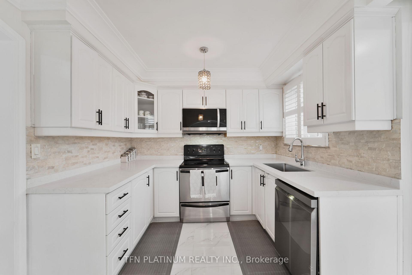
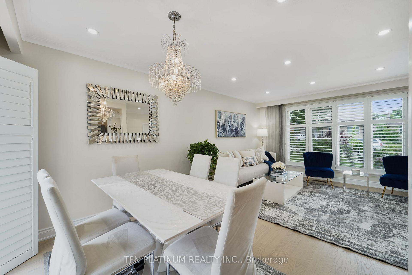
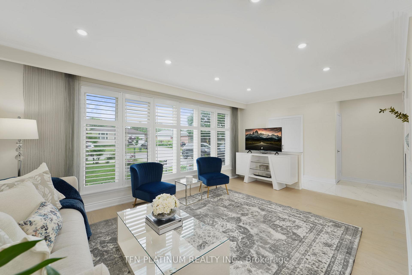

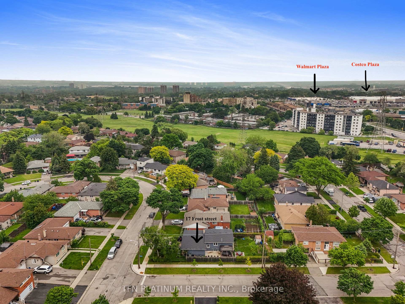































| This bright, sunny, and move-in ready home has been lovingly maintained and thoughtfully updated. Featuring brand new engineered hardwood floors, fresh paint throughout, new kitchen countertops, new water heater, and a brand new roof. Theres nothing to do but move in and enjoy.The home is filled with natural light and offers a warm, welcoming feel in every room. Step outside to a beautiful private backyard with mature fruit trees perfect for relaxing, entertaining, or simply enjoying nature. With major updates already done and a peaceful outdoor space to call your own. This home is conveniently located within walking distance to Costco, Walmart, 24h Shoppers, libraries, restaurants and so much more. this home is a rare find you wont want to miss. |
| Price | $1,178,000 |
| Taxes: | $3956.00 |
| Assessment Year: | 2024 |
| Occupancy: | Tenant |
| Address: | 17 Frost Stre , Toronto, M9W 1Y7, Toronto |
| Directions/Cross Streets: | Kipling/Rexdale |
| Rooms: | 9 |
| Bedrooms: | 3 |
| Bedrooms +: | 2 |
| Family Room: | F |
| Basement: | Finished |
| Level/Floor | Room | Length(ft) | Width(ft) | Descriptions | |
| Room 1 | Main | Living Ro | 11.64 | 17.38 | |
| Room 2 | Main | Dining Ro | 9.84 | 8.04 | |
| Room 3 | Upper | Primary B | 13.12 | 10.33 | |
| Room 4 | Upper | Bedroom 2 | 12.63 | 9.51 | |
| Room 5 | Upper | Bedroom 3 | 8.86 | 8.53 | |
| Room 6 | Lower | Bedroom 4 | 11.64 | 8.04 | |
| Room 7 | Lower | Bedroom 5 | 11.05 | 11.48 | |
| Room 8 | Lower | Game Room | 11.05 | 11.48 |
| Washroom Type | No. of Pieces | Level |
| Washroom Type 1 | 2 | Main |
| Washroom Type 2 | 3 | Upper |
| Washroom Type 3 | 3 | Lower |
| Washroom Type 4 | 0 | |
| Washroom Type 5 | 0 |
| Total Area: | 0.00 |
| Approximatly Age: | 51-99 |
| Property Type: | Detached |
| Style: | Bungalow-Raised |
| Exterior: | Brick |
| Garage Type: | Attached |
| (Parking/)Drive: | Available |
| Drive Parking Spaces: | 4 |
| Park #1 | |
| Parking Type: | Available |
| Park #2 | |
| Parking Type: | Available |
| Pool: | None |
| Approximatly Age: | 51-99 |
| Approximatly Square Footage: | 1100-1500 |
| CAC Included: | N |
| Water Included: | N |
| Cabel TV Included: | N |
| Common Elements Included: | N |
| Heat Included: | N |
| Parking Included: | N |
| Condo Tax Included: | N |
| Building Insurance Included: | N |
| Fireplace/Stove: | N |
| Heat Type: | Forced Air |
| Central Air Conditioning: | Central Air |
| Central Vac: | N |
| Laundry Level: | Syste |
| Ensuite Laundry: | F |
| Elevator Lift: | False |
| Sewers: | Other |
| Utilities-Hydro: | A |
$
%
Years
This calculator is for demonstration purposes only. Always consult a professional
financial advisor before making personal financial decisions.
| Although the information displayed is believed to be accurate, no warranties or representations are made of any kind. |
| TFN PLATINUM REALTY INC. |
- Listing -1 of 0
|
|

Hossein Vanishoja
Broker, ABR, SRS, P.Eng
Dir:
416-300-8000
Bus:
888-884-0105
Fax:
888-884-0106
| Book Showing | Email a Friend |
Jump To:
At a Glance:
| Type: | Freehold - Detached |
| Area: | Toronto |
| Municipality: | Toronto W10 |
| Neighbourhood: | Rexdale-Kipling |
| Style: | Bungalow-Raised |
| Lot Size: | x 117.00(Feet) |
| Approximate Age: | 51-99 |
| Tax: | $3,956 |
| Maintenance Fee: | $0 |
| Beds: | 3+2 |
| Baths: | 3 |
| Garage: | 0 |
| Fireplace: | N |
| Air Conditioning: | |
| Pool: | None |
Locatin Map:
Payment Calculator:

Listing added to your favorite list
Looking for resale homes?

By agreeing to Terms of Use, you will have ability to search up to 299815 listings and access to richer information than found on REALTOR.ca through my website.


