$1,429,000
Available - For Sale
Listing ID: W12159309
224 Cossack Cour , Mississauga, L5B 4C2, Peel
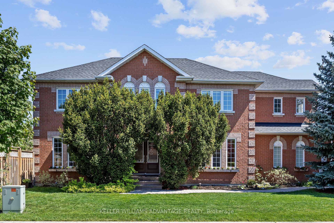
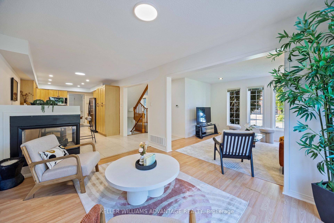
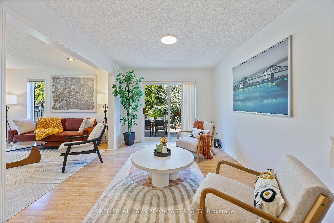
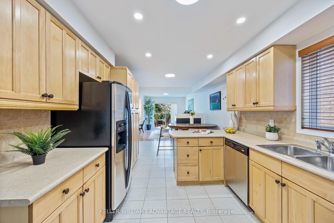
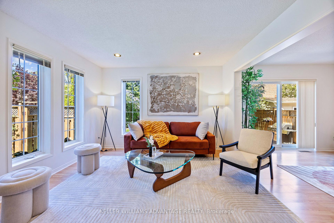
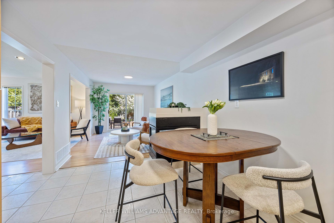
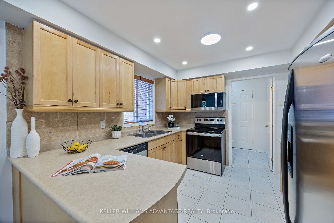
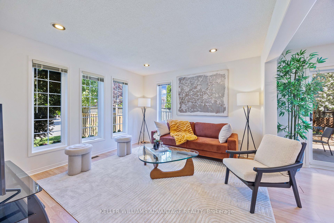
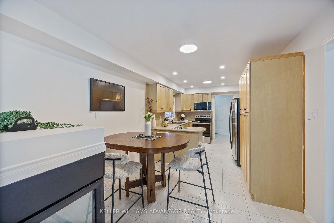
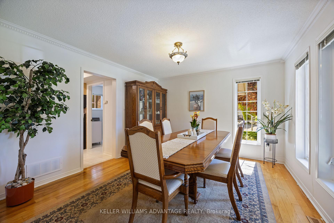
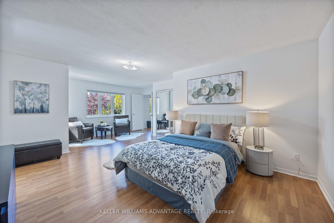
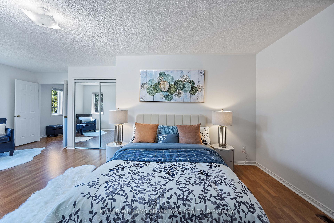
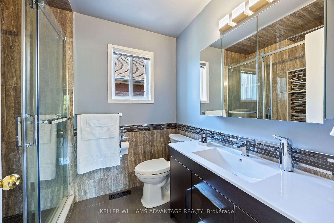

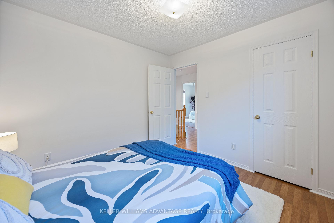
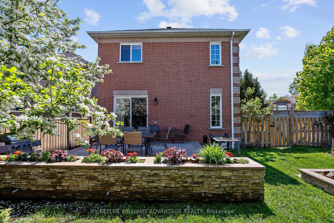
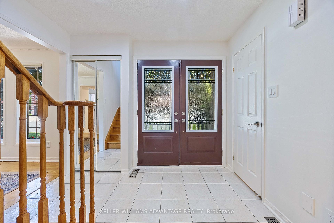
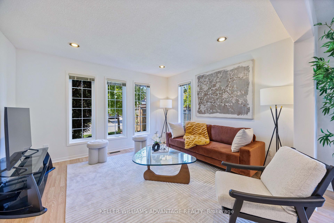
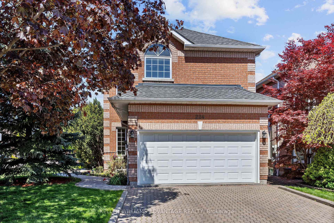
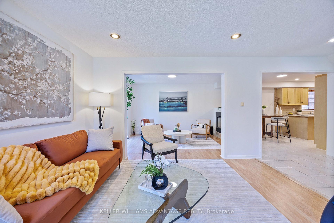
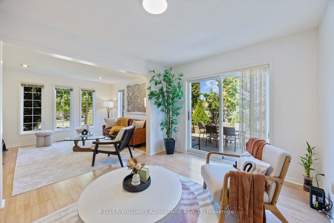
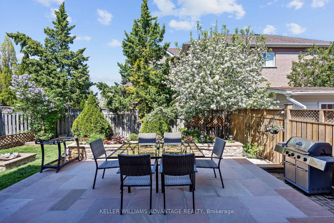
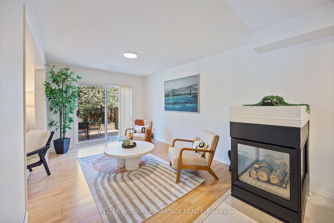

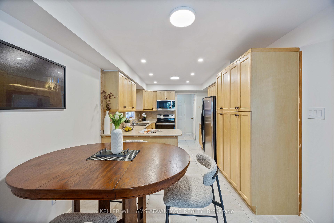
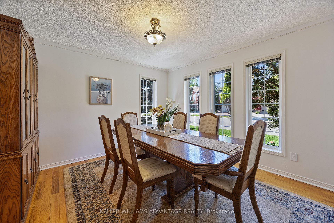
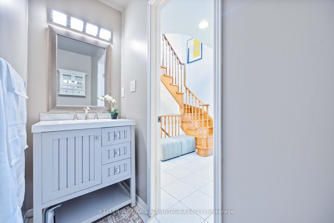
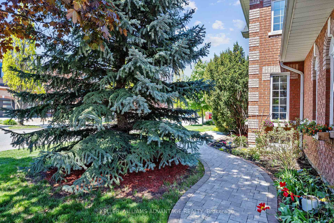
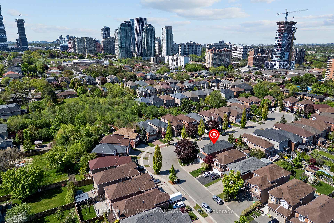
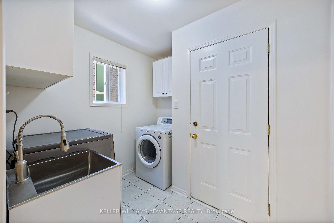
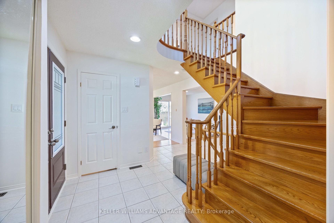
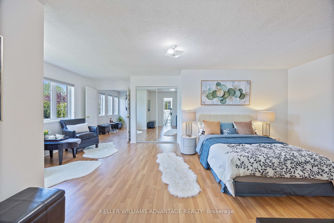
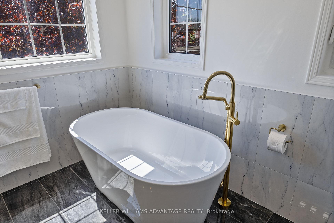
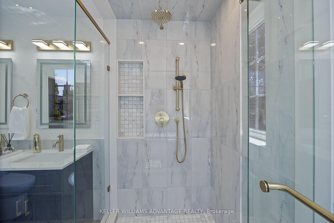
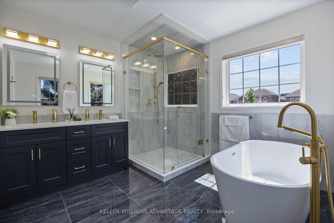
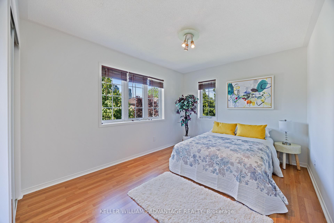
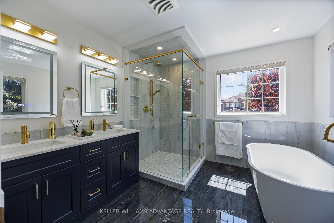
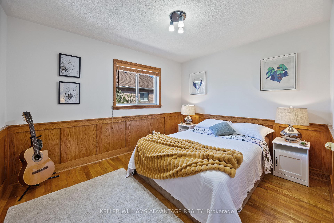
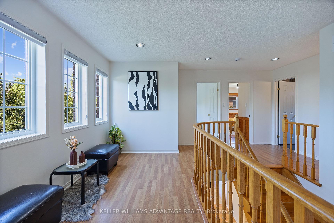
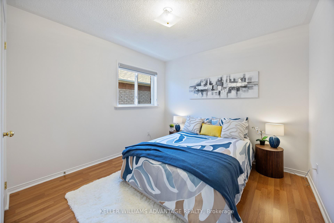
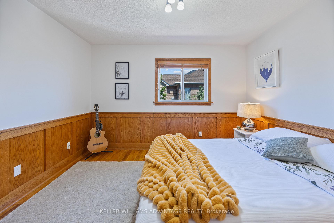
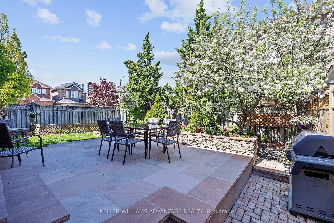
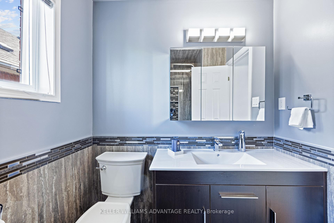
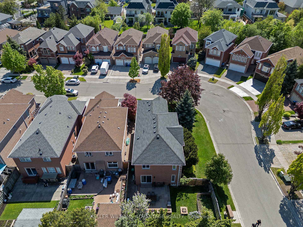
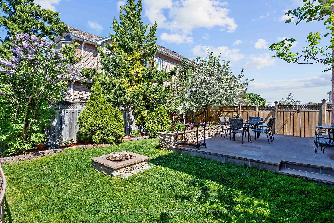
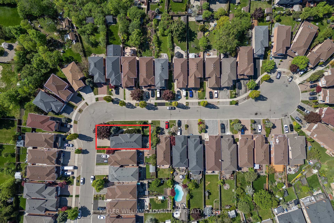
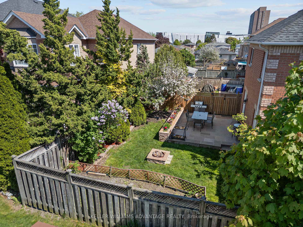
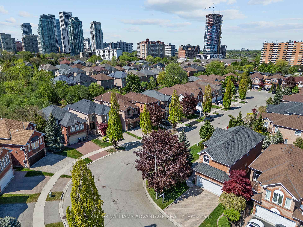
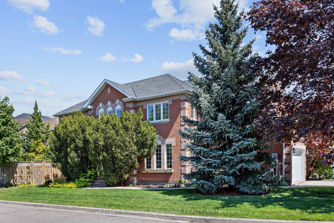
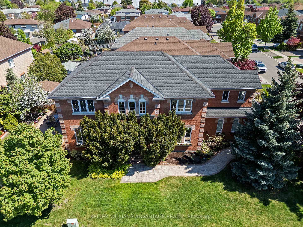


















































| *** Sunshore Homes Gem Built in 1996 *** Rarely-Offered Executive 2-Storey Brick Home In One Of The NEWEST STREETS In Proximity To Mississauga City Centre! Wow! This Extra-Large: 2338 SQF Above Ground Per MPAC, Four-Bedroom Three-Washroom Home On A Low-Traffic Court Features: 1. A Generously-Sized Kitchen With Stainless Steel Appliances, Upgraded Wood Cabinetry, Pantry And A Cozy Eat-In Breakfast Area 2. A Spacious, Quiet & Bright Dining Room Your Guests Will Fall In Love With 3. An Open-Concept Family Room - Living Room Duo With Walk-Out To Your Private Patio & Professionally Landscaped Backyard. 4. A Humongous Master Bedroom With A Brand New (Never Used) 5-Piece Master Ensuite Bathroom Professionally Installed (2025). 5. Other Special Features Include: Convenience of CVAC, Direct Access To Garage, Laundry Room On The Main Floor, Builder's Rough-In In The Basement.. What Could You Have Asked More For...! Close To Square One, Fairview Park, Schools, Shopping, Martin Dobkin Park And Public Transit. Quick Access To Cooksville GO TRAIN, Mississauga Hospital And Highways 403, QEW and 401. Shows Like A Diamond, It Will Not Last... ******************************************************************************************************** MORE THAN $100,000 IN QUALITY WORKMANSHIP AND RECENT UPGRADES: Professionally Painted (2025), New Kitchen Pot-lights With Municipal Permit (2025), New Furnace (2024), New Front Door (2023), New Roof (2017). New Electrical Power Outlets & Switches (2025). Natural Stone In Backyard & Main Entrance (2021) And New Interlock On The Walkway From Garage (2021) - Professional Installation With Concrete & Rebar Support. This Home Was Well Cared For! A Rare Find. |
| Price | $1,429,000 |
| Taxes: | $7790.92 |
| Assessment Year: | 2024 |
| Occupancy: | Owner |
| Address: | 224 Cossack Cour , Mississauga, L5B 4C2, Peel |
| Directions/Cross Streets: | Hurontario And Fairview |
| Rooms: | 9 |
| Bedrooms: | 4 |
| Bedrooms +: | 0 |
| Family Room: | T |
| Basement: | Full |
| Level/Floor | Room | Length(ft) | Width(ft) | Descriptions | |
| Room 1 | Main | Foyer | 9.48 | 7.81 | Double Sink, Spiral Stairs, Mirrored Closet |
| Room 2 | Main | Living Ro | 13.28 | 9.87 | Gas Fireplace, Open Concept, W/O To Patio |
| Room 3 | Main | Dining Ro | 12.66 | 11.91 | Hardwood Floor, Large Window, Separate Room |
| Room 4 | Main | Kitchen | 20.7 | 9.87 | Stainless Steel Appl, Pantry, Combined w/Br |
| Room 5 | Main | Breakfast | 20.7 | 9.87 | Overlooks Living, Combined w/Kitchen, Ceramic Floor |
| Room 6 | Main | Family Ro | 13.22 | 12.46 | Open Concept, Large Window, Overlooks Frontyard |
| Room 7 | Main | Laundry | 8.43 | 5.28 | Laundry Sink, Double Closet, Window |
| Room 8 | Second | Primary B | 22.3 | 15.09 | 5 Pc Ensuite, Walk-In Closet(s), Double Doors |
| Room 9 | Second | Bedroom 2 | 12.69 | 10.07 | Mirrored Closet, Overlooks Backyard, Large Window |
| Room 10 | Second | Bedroom 3 | 11.91 | 10.07 | Wainscoting, Overlooks Backyard, Hardwood Floor |
| Room 11 | Second | Bedroom 4 | 10.07 | 10 | Window, Closet |
| Room 12 | Second | Sitting | 10.59 | 6.33 | Spiral Stairs, SW View, Open Concept |
| Washroom Type | No. of Pieces | Level |
| Washroom Type 1 | 1 | Main |
| Washroom Type 2 | 5 | Second |
| Washroom Type 3 | 3 | Second |
| Washroom Type 4 | 0 | |
| Washroom Type 5 | 0 |
| Total Area: | 0.00 |
| Property Type: | Detached |
| Style: | 2-Storey |
| Exterior: | Brick |
| Garage Type: | Built-In |
| (Parking/)Drive: | Private Do |
| Drive Parking Spaces: | 4 |
| Park #1 | |
| Parking Type: | Private Do |
| Park #2 | |
| Parking Type: | Private Do |
| Pool: | None |
| Approximatly Square Footage: | 2000-2500 |
| Property Features: | Arts Centre, Library |
| CAC Included: | N |
| Water Included: | N |
| Cabel TV Included: | N |
| Common Elements Included: | N |
| Heat Included: | N |
| Parking Included: | N |
| Condo Tax Included: | N |
| Building Insurance Included: | N |
| Fireplace/Stove: | Y |
| Heat Type: | Forced Air |
| Central Air Conditioning: | Central Air |
| Central Vac: | Y |
| Laundry Level: | Syste |
| Ensuite Laundry: | F |
| Sewers: | Sewer |
$
%
Years
This calculator is for demonstration purposes only. Always consult a professional
financial advisor before making personal financial decisions.
| Although the information displayed is believed to be accurate, no warranties or representations are made of any kind. |
| KELLER WILLIAMS ADVANTAGE REALTY |
- Listing -1 of 0
|
|

Hossein Vanishoja
Broker, ABR, SRS, P.Eng
Dir:
416-300-8000
Bus:
888-884-0105
Fax:
888-884-0106
| Virtual Tour | Book Showing | Email a Friend |
Jump To:
At a Glance:
| Type: | Freehold - Detached |
| Area: | Peel |
| Municipality: | Mississauga |
| Neighbourhood: | Fairview |
| Style: | 2-Storey |
| Lot Size: | x 108.79(Feet) |
| Approximate Age: | |
| Tax: | $7,790.92 |
| Maintenance Fee: | $0 |
| Beds: | 4 |
| Baths: | 3 |
| Garage: | 0 |
| Fireplace: | Y |
| Air Conditioning: | |
| Pool: | None |
Locatin Map:
Payment Calculator:

Listing added to your favorite list
Looking for resale homes?

By agreeing to Terms of Use, you will have ability to search up to 299815 listings and access to richer information than found on REALTOR.ca through my website.


