$479,000
Available - For Sale
Listing ID: X12212788
18 Rodney Cres , St. Thomas, N5R 6E1, Elgin
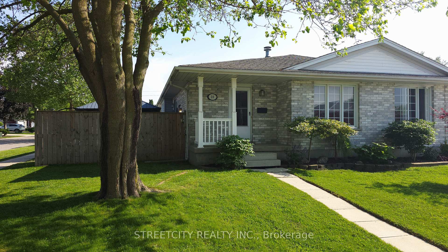
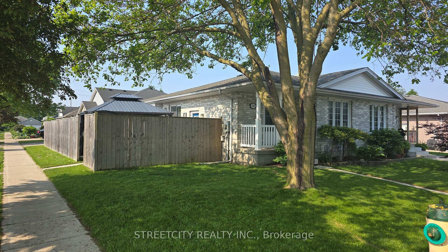
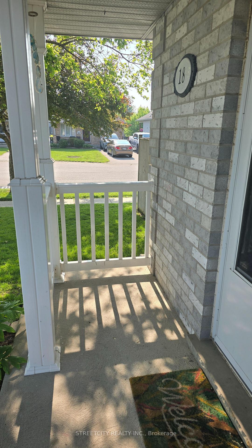
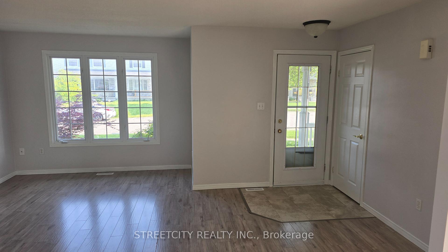
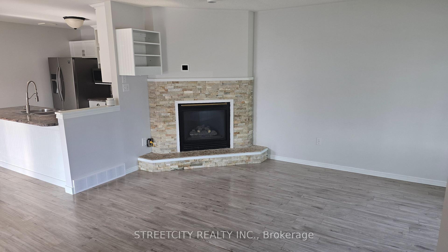
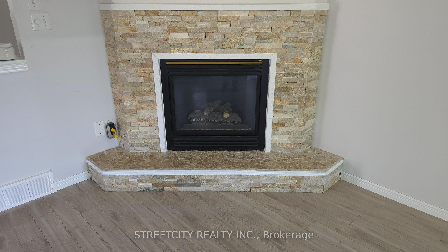
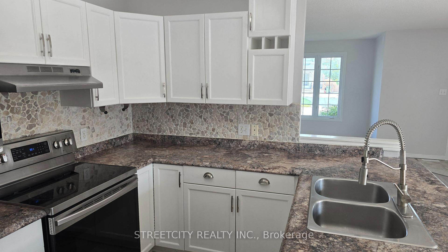
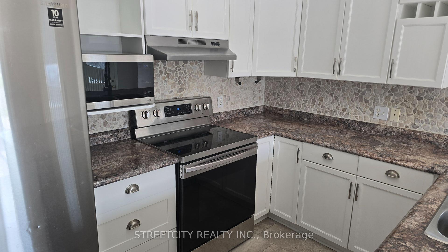
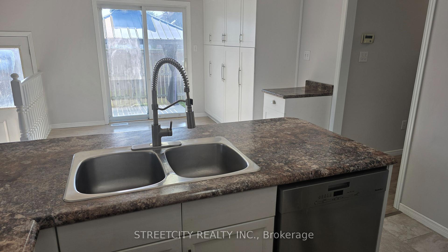
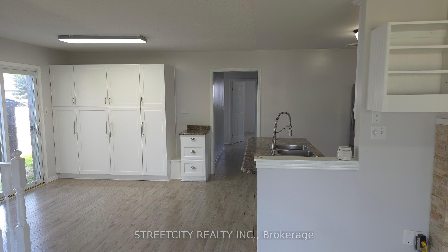
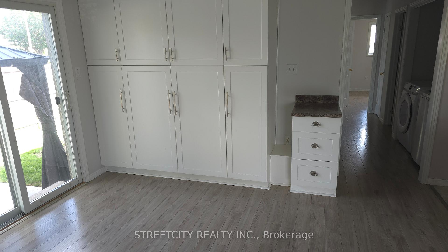
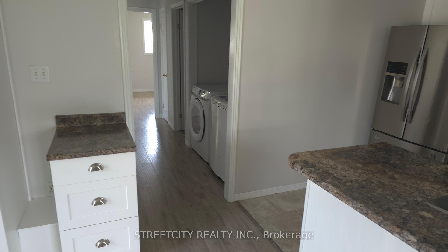
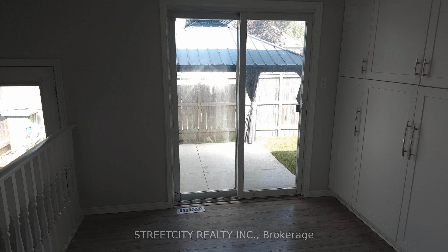
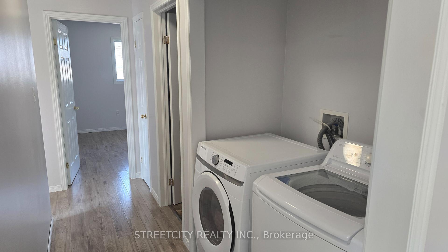
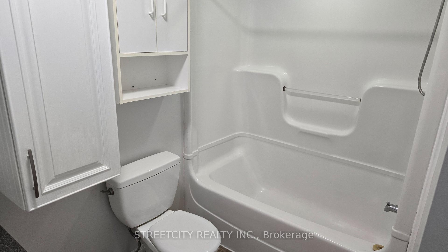
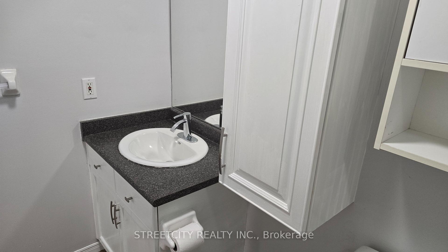
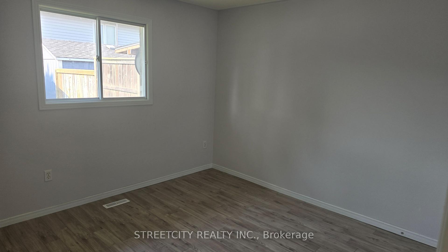
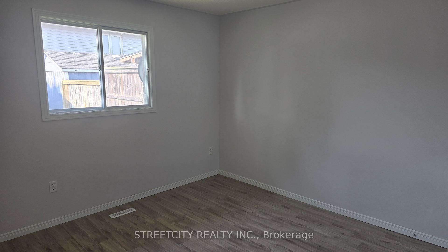
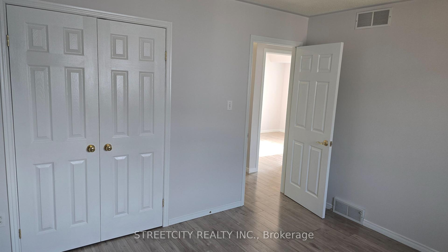
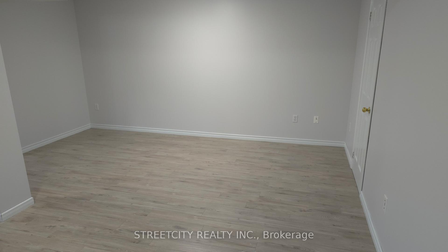
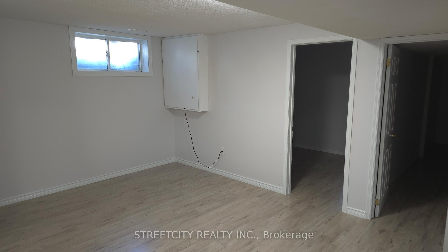
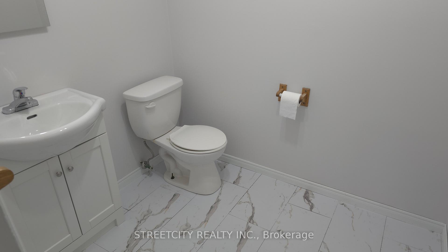
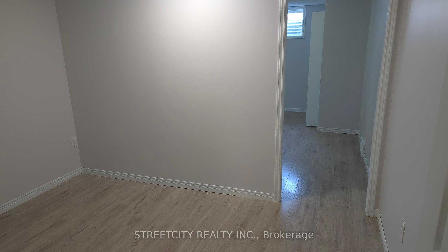
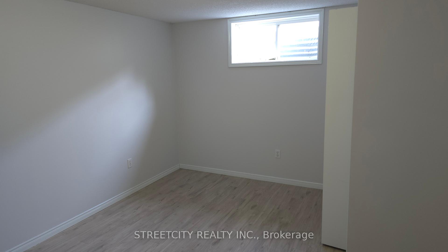
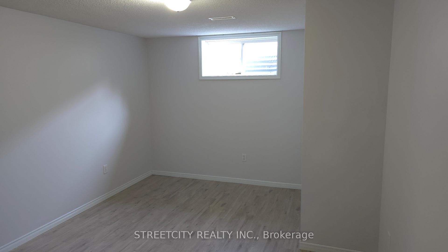
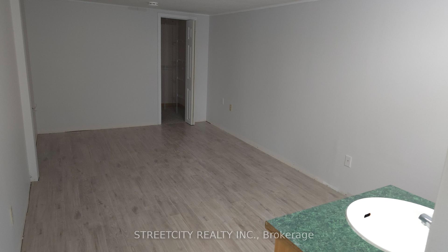
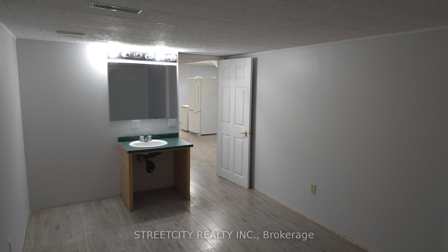
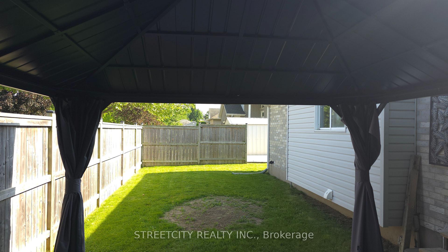
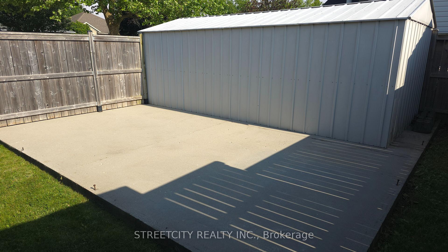
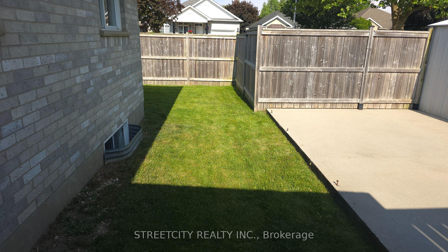
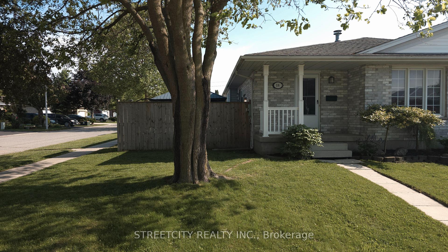
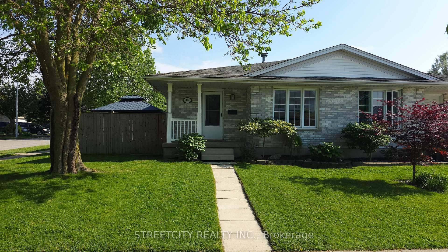
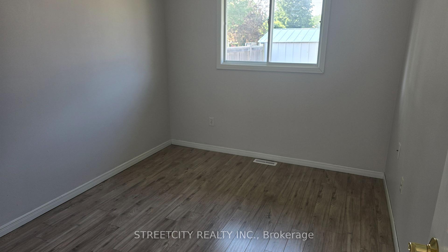

































| Charming 4-Bedroom Bungalow on Corner Lot Move-In Ready! Welcome to this delightful 4-bedroom bungalow, perfectly situated on a spacious corner lot within walking distance to the Elgin Centre. Whether you're a first-time buyer or looking to downsize, this home offers comfort, functionality, and room to grow. Step inside to find a bright and inviting main floor featuring a generous living room with a cozy gas fireplace and an updated kitchen with ample cabinetry, seamlessly flowing into the dining area. Three well-sized bedrooms, a 4-piece bathroom, and convenient main floor laundry make everyday living a breeze. The fully finished lower level offers exceptional versatility with in-law suite potential. Teenagers or guests will love the expansive family room, fourth bedroom with attached office space, and an additional room with a running water hookupperfect for a future kitchen setup. A 2-piece bathroom with rough-in for a shower completes the space. Outside, enjoy the fully fenced backyard complete with a covered gazebo and plenty of green space ideal for kids or pets to play. A large concrete pad provides the perfect spot to park your trailer, boat, or even add a detached garage. The triple-wide driveway and a 10' x 20'shed offer plenty of parking and storage for all your toys. Don't miss your chance to own this versatile, move-in ready home in a convenient and family-friendly location! |
| Price | $479,000 |
| Taxes: | $2978.00 |
| Occupancy: | Vacant |
| Address: | 18 Rodney Cres , St. Thomas, N5R 6E1, Elgin |
| Directions/Cross Streets: | Wellington St. |
| Rooms: | 7 |
| Rooms +: | 6 |
| Bedrooms: | 3 |
| Bedrooms +: | 1 |
| Family Room: | F |
| Basement: | Full |
| Level/Floor | Room | Length(ft) | Width(ft) | Descriptions | |
| Room 1 | Main | Living Ro | 17.35 | 14.01 | Fireplace |
| Room 2 | Main | Kitchen | 17.35 | 9.02 | |
| Room 3 | Main | Dining Ro | 11.87 | 10.46 | |
| Room 4 | Main | Primary B | 11.71 | 10.89 | |
| Room 5 | Main | Bedroom 2 | 11.71 | 10.89 | |
| Room 6 | Main | Bedroom 3 | 10.89 | 8.95 | |
| Room 7 | Main | Bathroom | 4 Pc Bath | ||
| Room 8 | Lower | Family Ro | 17.32 | 15.15 | |
| Room 9 | Lower | Recreatio | 14.53 | 13.78 | |
| Room 10 | Lower | Bedroom 4 | 13.81 | 10.92 | |
| Room 11 | Lower | Office | 10.89 | 8.46 | |
| Room 12 | Lower | Other | 6.79 | 9.38 | |
| Room 13 | Lower | Bathroom | 2 Pc Bath |
| Washroom Type | No. of Pieces | Level |
| Washroom Type 1 | 4 | Main |
| Washroom Type 2 | 2 | Lower |
| Washroom Type 3 | 0 | |
| Washroom Type 4 | 0 | |
| Washroom Type 5 | 0 |
| Total Area: | 0.00 |
| Approximatly Age: | 16-30 |
| Property Type: | Semi-Detached |
| Style: | Bungalow |
| Exterior: | Brick, Vinyl Siding |
| Garage Type: | None |
| (Parking/)Drive: | Private Tr |
| Drive Parking Spaces: | 3 |
| Park #1 | |
| Parking Type: | Private Tr |
| Park #2 | |
| Parking Type: | Private Tr |
| Pool: | None |
| Other Structures: | Fence - Full, |
| Approximatly Age: | 16-30 |
| Approximatly Square Footage: | 700-1100 |
| Property Features: | Fenced Yard, Park |
| CAC Included: | N |
| Water Included: | N |
| Cabel TV Included: | N |
| Common Elements Included: | N |
| Heat Included: | N |
| Parking Included: | N |
| Condo Tax Included: | N |
| Building Insurance Included: | N |
| Fireplace/Stove: | Y |
| Heat Type: | Forced Air |
| Central Air Conditioning: | Central Air |
| Central Vac: | N |
| Laundry Level: | Syste |
| Ensuite Laundry: | F |
| Sewers: | Sewer |
$
%
Years
This calculator is for demonstration purposes only. Always consult a professional
financial advisor before making personal financial decisions.
| Although the information displayed is believed to be accurate, no warranties or representations are made of any kind. |
| STREETCITY REALTY INC. |
- Listing -1 of 0
|
|

Hossein Vanishoja
Broker, ABR, SRS, P.Eng
Dir:
416-300-8000
Bus:
888-884-0105
Fax:
888-884-0106
| Book Showing | Email a Friend |
Jump To:
At a Glance:
| Type: | Freehold - Semi-Detached |
| Area: | Elgin |
| Municipality: | St. Thomas |
| Neighbourhood: | St. Thomas |
| Style: | Bungalow |
| Lot Size: | x 107.00(Feet) |
| Approximate Age: | 16-30 |
| Tax: | $2,978 |
| Maintenance Fee: | $0 |
| Beds: | 3+1 |
| Baths: | 2 |
| Garage: | 0 |
| Fireplace: | Y |
| Air Conditioning: | |
| Pool: | None |
Locatin Map:
Payment Calculator:

Listing added to your favorite list
Looking for resale homes?

By agreeing to Terms of Use, you will have ability to search up to 299815 listings and access to richer information than found on REALTOR.ca through my website.


