$1,299,123
Available - For Sale
Listing ID: X12178766
71 Main Stre East , Grimsby, L3M 1N5, Niagara
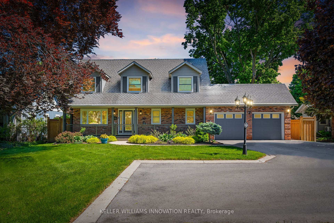

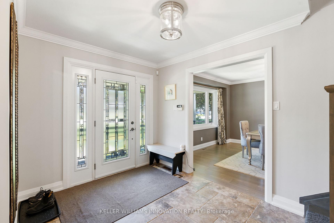
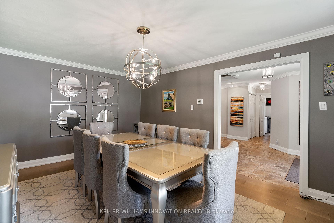
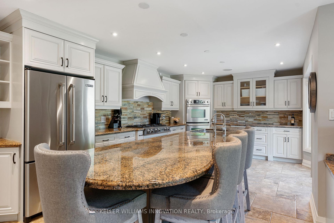
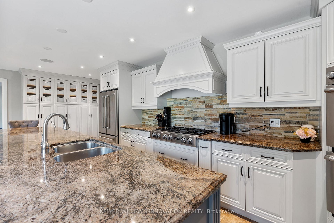
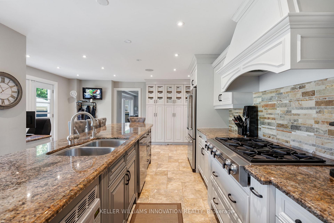
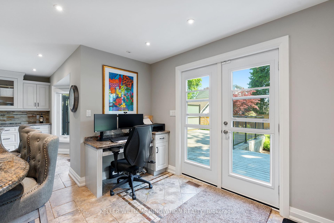
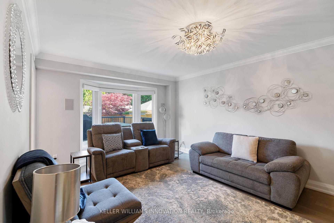
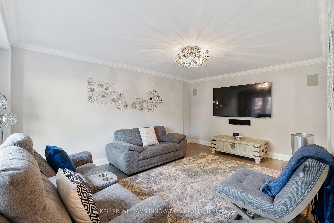
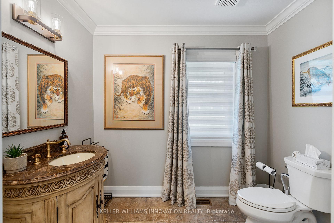
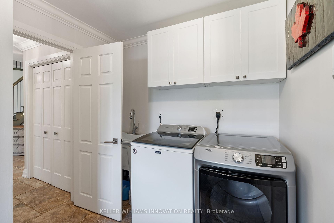

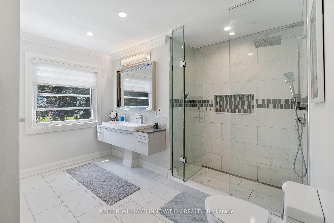
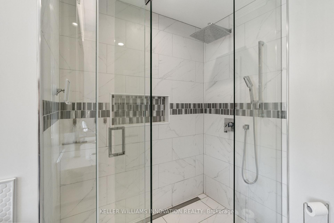
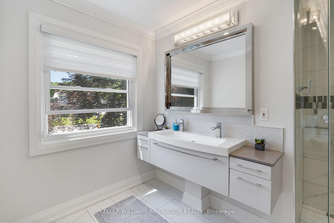
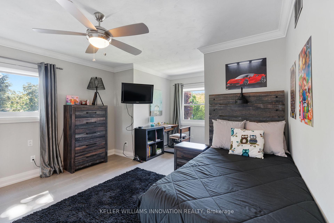
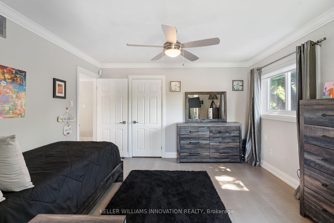
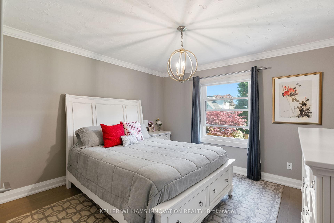
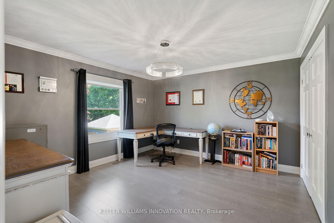

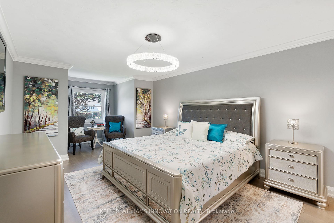
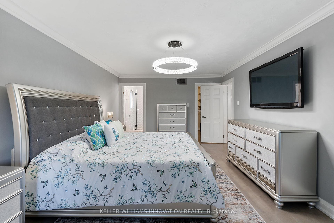
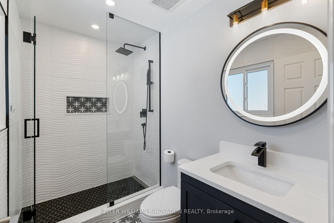
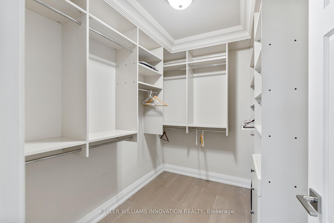
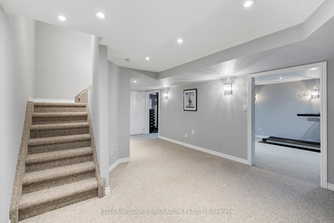
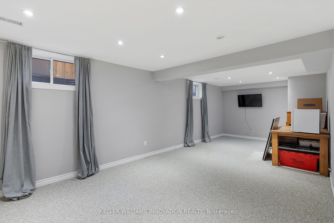
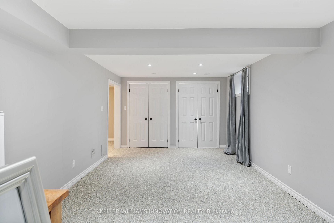
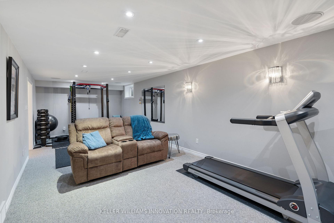
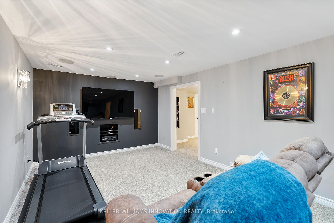
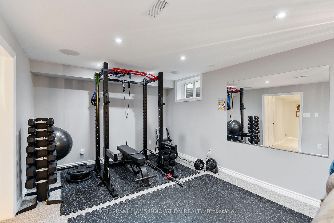
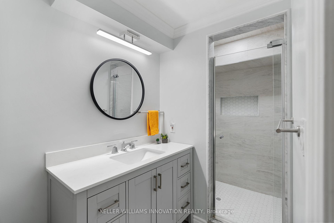
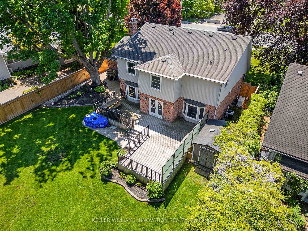
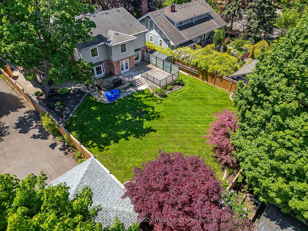
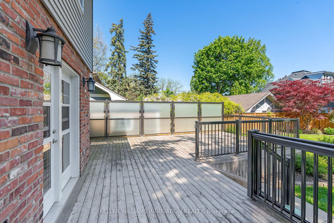
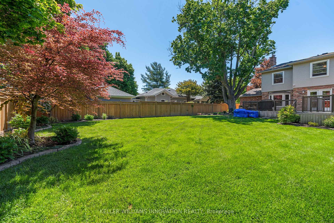
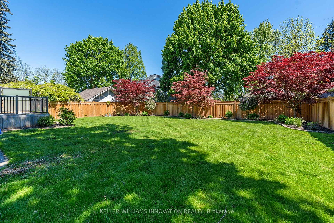
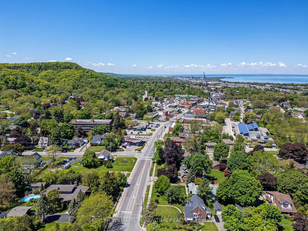
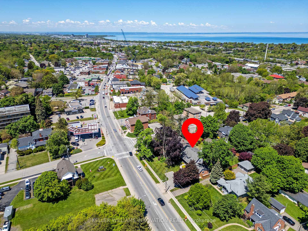
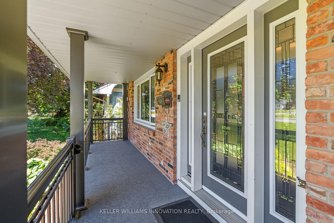
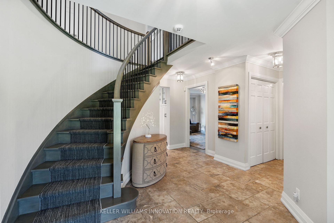
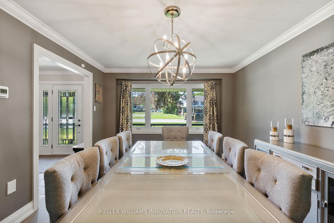
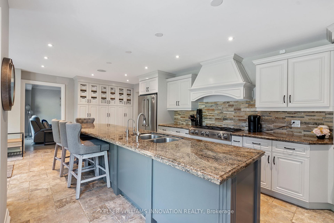
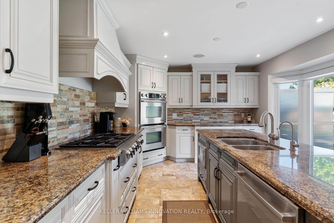
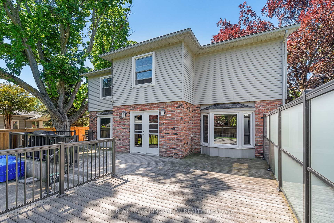
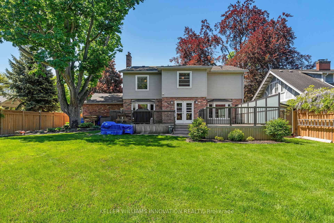
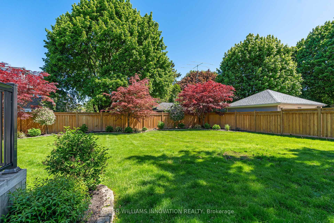
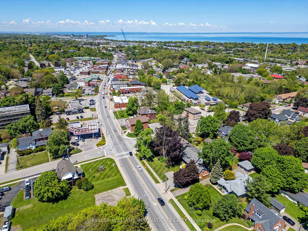
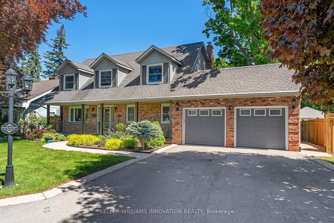

















































| Fully upgraded, this 4+1 bedroom Cape Cod-inspired home blends classic charm with modern function. Large 75.17 x 183.81 fully fenced lot in a sought-after location, it offers luxurious living with no detail overlooked. Enjoy the extended driveway for parking and turnaround ease. The custom kitchen features high-end appliances, granite countertops, and newly painted cabinetry (2025), ideal for any home chef. A formal dining room and spacious family room open to a 36 x 28 deck (2019), overlooking a beautifully landscaped yard enclosed by a 300-ft wood fence (2023). Upstairs, the primary suite includes a walk-in closet with custom shelving and a spa-like ensuite. The finished lower level adds a media room, 5th bedroom, and full bath. Hardwood floors (2018), updated bathrooms (20182020), crown moulding, recessed lighting, and custom window treatments enhance the entire home. Recent upgrades include a new furnace (2023), tankless water heater (2021), on-demand kitchen sink water heater (2023), central air (2020). A Generac generator (2023) powers the entire home. Security is top-tier with a $5,000 hardwired camera system (2022) and a $2,500 app-controlled alarm system (2024). Patio and garage man doors replaced (2023), new glass inserts in front door, sidelights, and garage doors (2023), sprinkler system controller (2022), updated front porch railing and back deck gates offering the ability to be locked and closed in for young kids or pets (2024), laundry sink and cabinetry (2023), main floor bath fixtures and lighting (2023), dishwasher (2023), dryer (2023), and garage door opener (2023). With space for elegant entertaining and everyday ease, this turnkey home is ready to impress. |
| Price | $1,299,123 |
| Taxes: | $7915.00 |
| Assessment Year: | 2024 |
| Occupancy: | Owner |
| Address: | 71 Main Stre East , Grimsby, L3M 1N5, Niagara |
| Acreage: | < .50 |
| Directions/Cross Streets: | Maple st & Main St E |
| Rooms: | 21 |
| Bedrooms: | 4 |
| Bedrooms +: | 1 |
| Family Room: | T |
| Basement: | Full, Finished |
| Level/Floor | Room | Length(ft) | Width(ft) | Descriptions | |
| Room 1 | Basement | Bathroom | 3 Pc Bath | ||
| Room 2 | Basement | Utility R | 8.23 | 4.17 | |
| Room 3 | Basement | Recreatio | 11.51 | 25.58 | |
| Room 4 | Basement | Family Ro | 11.41 | 27.42 | |
| Room 5 | Basement | Other | 12.5 | 11.09 | |
| Room 6 | Basement | Bedroom 5 | 13.32 | 17.58 | |
| Room 7 | Basement | Other | 36.9 | 4.92 | |
| Room 8 | Main | Kitchen | 24.83 | 16.76 | |
| Room 9 | Main | Living Ro | 12.76 | 18.24 | |
| Room 10 | Main | Laundry | 8.17 | 12.07 | |
| Room 11 | Main | Bathroom | 2 Pc Bath | ||
| Room 12 | Main | Foyer | 11.58 | 17.74 | |
| Room 13 | Main | Dining Ro | 12.5 | 17.74 | |
| Room 14 | Second | Bedroom 4 | 12 | 13.68 | |
| Room 15 | Second | Bedroom 3 | 12.76 | 12.6 |
| Washroom Type | No. of Pieces | Level |
| Washroom Type 1 | 3 | Basement |
| Washroom Type 2 | 2 | Main |
| Washroom Type 3 | 3 | Second |
| Washroom Type 4 | 0 | |
| Washroom Type 5 | 0 |
| Total Area: | 0.00 |
| Approximatly Age: | 31-50 |
| Property Type: | Detached |
| Style: | 2-Storey |
| Exterior: | Brick, Vinyl Siding |
| Garage Type: | Attached |
| (Parking/)Drive: | Private Do |
| Drive Parking Spaces: | 6 |
| Park #1 | |
| Parking Type: | Private Do |
| Park #2 | |
| Parking Type: | Private Do |
| Pool: | None |
| Other Structures: | Fence - Full, |
| Approximatly Age: | 31-50 |
| Approximatly Square Footage: | 2000-2500 |
| Property Features: | Wooded/Treed, School |
| CAC Included: | N |
| Water Included: | N |
| Cabel TV Included: | N |
| Common Elements Included: | N |
| Heat Included: | N |
| Parking Included: | N |
| Condo Tax Included: | N |
| Building Insurance Included: | N |
| Fireplace/Stove: | Y |
| Heat Type: | Forced Air |
| Central Air Conditioning: | Central Air |
| Central Vac: | N |
| Laundry Level: | Syste |
| Ensuite Laundry: | F |
| Sewers: | Sewer |
$
%
Years
This calculator is for demonstration purposes only. Always consult a professional
financial advisor before making personal financial decisions.
| Although the information displayed is believed to be accurate, no warranties or representations are made of any kind. |
| KELLER WILLIAMS INNOVATION REALTY |
- Listing -1 of 0
|
|

Hossein Vanishoja
Broker, ABR, SRS, P.Eng
Dir:
416-300-8000
Bus:
888-884-0105
Fax:
888-884-0106
| Virtual Tour | Book Showing | Email a Friend |
Jump To:
At a Glance:
| Type: | Freehold - Detached |
| Area: | Niagara |
| Municipality: | Grimsby |
| Neighbourhood: | 542 - Grimsby East |
| Style: | 2-Storey |
| Lot Size: | x 183.81(Feet) |
| Approximate Age: | 31-50 |
| Tax: | $7,915 |
| Maintenance Fee: | $0 |
| Beds: | 4+1 |
| Baths: | 4 |
| Garage: | 0 |
| Fireplace: | Y |
| Air Conditioning: | |
| Pool: | None |
Locatin Map:
Payment Calculator:

Listing added to your favorite list
Looking for resale homes?

By agreeing to Terms of Use, you will have ability to search up to 299815 listings and access to richer information than found on REALTOR.ca through my website.


