$4,999
Available - For Rent
Listing ID: W12211510
1246 Landfair Cres , Oakville, L6H 2N3, Halton
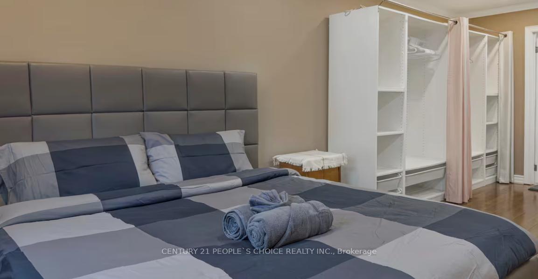

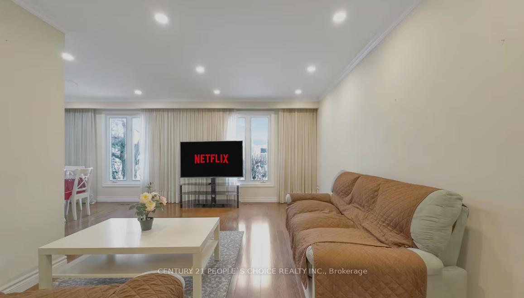
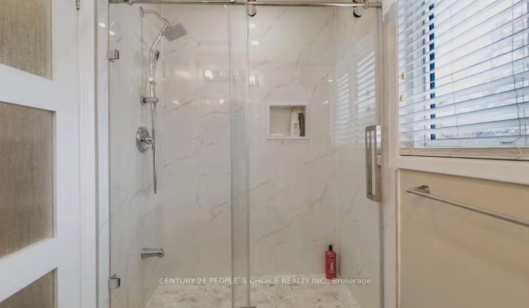
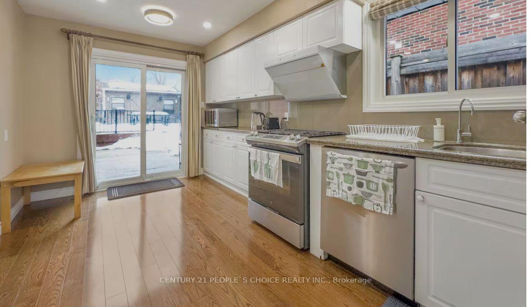
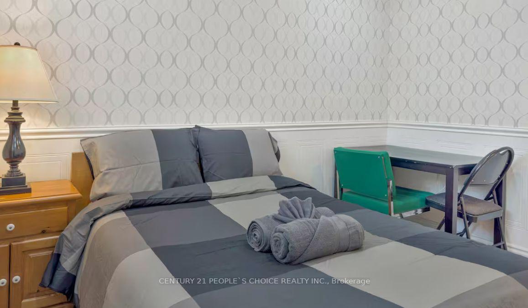


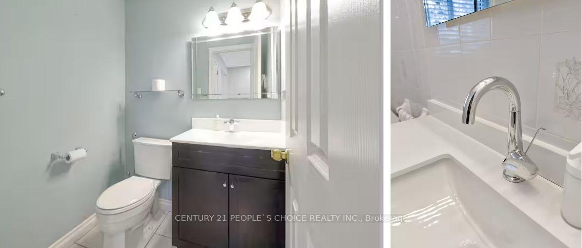
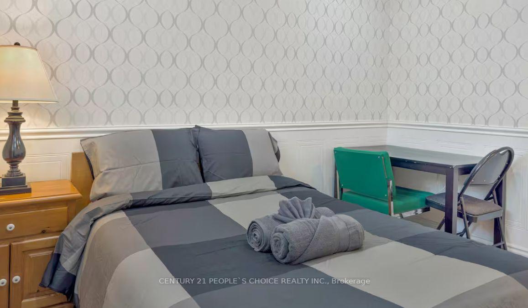

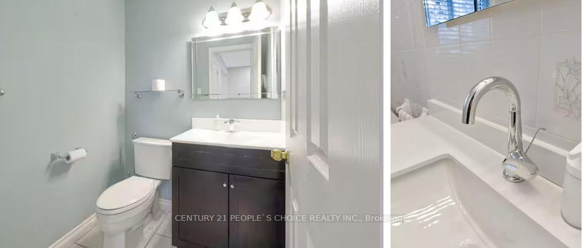

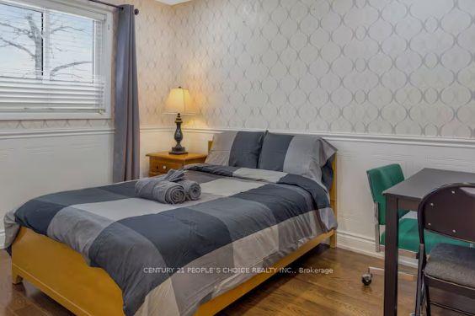

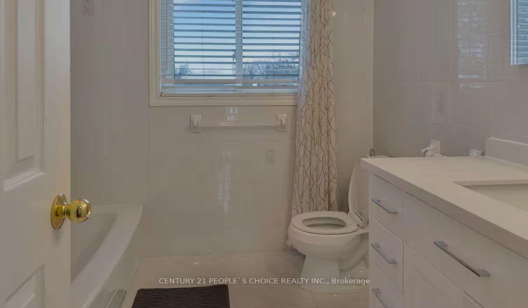
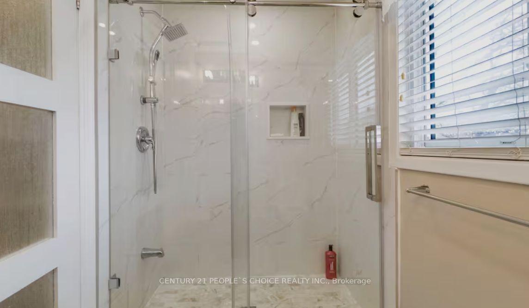

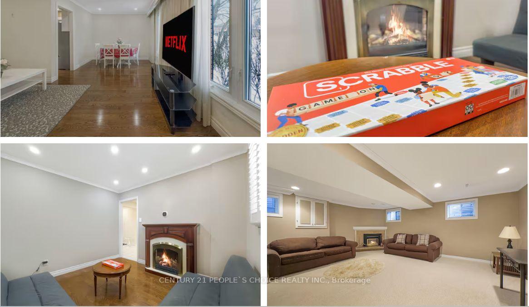

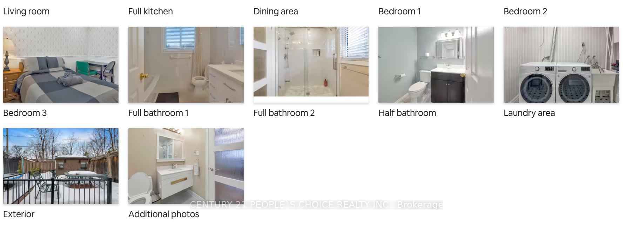
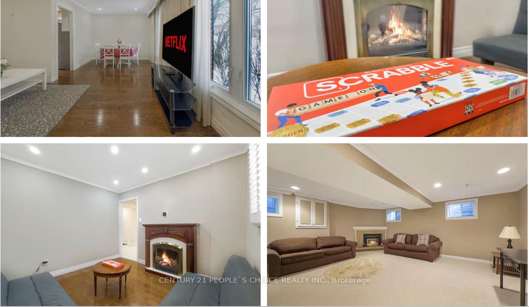
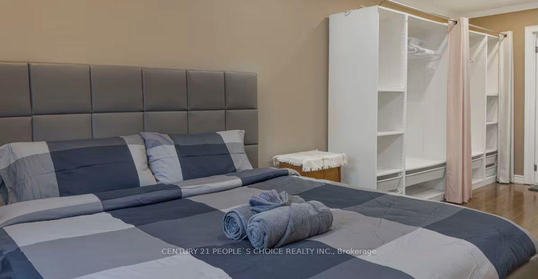
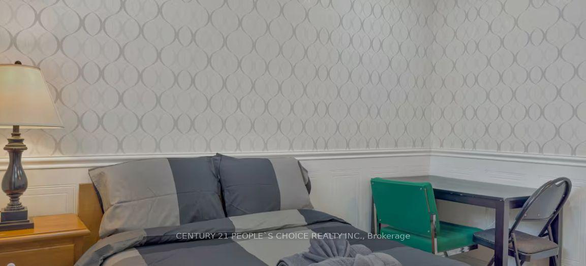
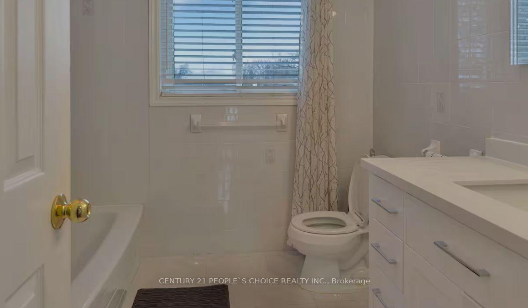
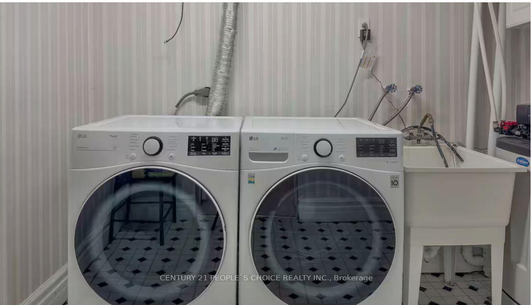
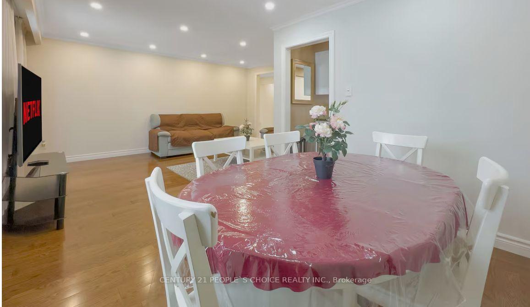
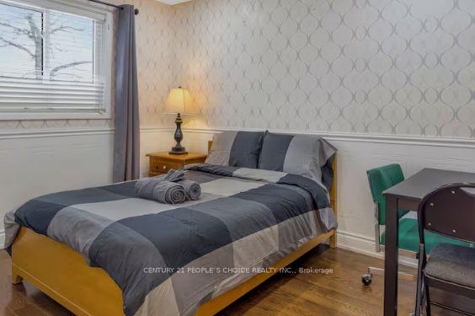
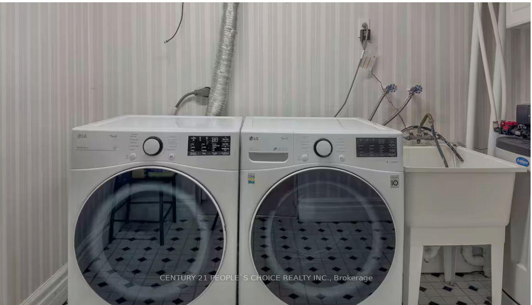
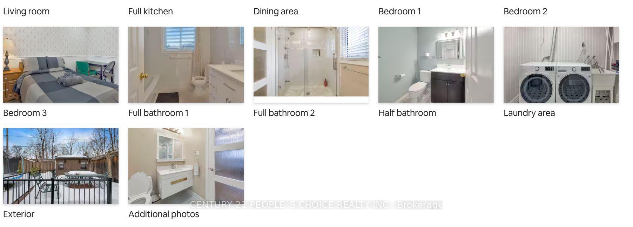
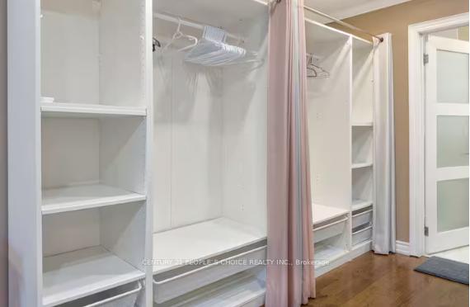































| Beautiful Pie-Shaped lot with Mature Trees; Raised Garden Beds & Large Deck with Garden Shed; Functional Main Level Featuring Bright L/R & D/R Areas, Eat-in-kitchen with updated Appliances & W/O To Deck Plus Family Room/Office & 2 Powder Rooms; 3 Bedrooms on 2nd level including Spacious Main Bedroom with B/I Closet & Updated 3 Pc Ensuite; Finished Basement with Spacious Rec Room with Gas F/P Plus Laundry Room & 3 Pc Bath; Convenient enclosed Porch/Mudroom area; 2 Car Garage with Epoxy coated Floor; Huge Driveway with Room for 6 Cars |
| Price | $4,999 |
| Taxes: | $0.00 |
| Occupancy: | Tenant |
| Address: | 1246 Landfair Cres , Oakville, L6H 2N3, Halton |
| Directions/Cross Streets: | Upper Middle Rd.E./Eighth Line |
| Rooms: | 7 |
| Rooms +: | 1 |
| Bedrooms: | 3 |
| Bedrooms +: | 0 |
| Family Room: | T |
| Basement: | Finished |
| Furnished: | Part |
| Level/Floor | Room | Length(ft) | Width(ft) | Descriptions | |
| Room 1 | Main | Kitchen | 15.74 | 8.82 | Hardwood Floor, Eat-in Kitchen, W/O To Deck |
| Room 2 | Main | Dining Ro | 10.07 | 9.41 | Hardwood Floor |
| Room 3 | Main | Living Ro | 16.92 | 10.76 | Hardwood Floor |
| Room 4 | Main | Family Ro | 10.5 | 9.84 | Hardwood Floor, Electric Fireplace |
| Room 5 | Second | Primary B | 21.75 | 10.33 | Broadloom, 3 Pc Ensuite, B/I Closet |
| Room 6 | Second | Bedroom 2 | 12.99 | 9.58 | Broadloom, Closet |
| Room 7 | Second | Bedroom 3 | 11.58 | 9.58 | Broadloom, Closet |
| Room 8 | Basement | Recreatio | 19.42 | 15.74 | Broadloom, Gas Fireplace |
| Washroom Type | No. of Pieces | Level |
| Washroom Type 1 | 2 | Main |
| Washroom Type 2 | 3 | Second |
| Washroom Type 3 | 4 | Second |
| Washroom Type 4 | 3 | Basement |
| Washroom Type 5 | 0 |
| Total Area: | 0.00 |
| Property Type: | Detached |
| Style: | 2-Storey |
| Exterior: | Aluminum Siding, Brick |
| Garage Type: | Attached |
| (Parking/)Drive: | Private |
| Drive Parking Spaces: | 6 |
| Park #1 | |
| Parking Type: | Private |
| Park #2 | |
| Parking Type: | Private |
| Pool: | None |
| Laundry Access: | Other |
| Other Structures: | Garden Shed |
| Approximatly Square Footage: | 1500-2000 |
| Property Features: | Other |
| CAC Included: | N |
| Water Included: | N |
| Cabel TV Included: | N |
| Common Elements Included: | N |
| Heat Included: | N |
| Parking Included: | Y |
| Condo Tax Included: | N |
| Building Insurance Included: | N |
| Fireplace/Stove: | Y |
| Heat Type: | Forced Air |
| Central Air Conditioning: | Central Air |
| Central Vac: | N |
| Laundry Level: | Syste |
| Ensuite Laundry: | F |
| Elevator Lift: | False |
| Sewers: | Sewer |
| Although the information displayed is believed to be accurate, no warranties or representations are made of any kind. |
| CENTURY 21 PEOPLE`S CHOICE REALTY INC. |
- Listing -1 of 0
|
|

Hossein Vanishoja
Broker, ABR, SRS, P.Eng
Dir:
416-300-8000
Bus:
888-884-0105
Fax:
888-884-0106
| Book Showing | Email a Friend |
Jump To:
At a Glance:
| Type: | Freehold - Detached |
| Area: | Halton |
| Municipality: | Oakville |
| Neighbourhood: | 1005 - FA Falgarwood |
| Style: | 2-Storey |
| Lot Size: | x 102.14(Feet) |
| Approximate Age: | |
| Tax: | $0 |
| Maintenance Fee: | $0 |
| Beds: | 3 |
| Baths: | 4 |
| Garage: | 0 |
| Fireplace: | Y |
| Air Conditioning: | |
| Pool: | None |
Locatin Map:

Listing added to your favorite list
Looking for resale homes?

By agreeing to Terms of Use, you will have ability to search up to 299815 listings and access to richer information than found on REALTOR.ca through my website.


