$1,345,999
Available - For Sale
Listing ID: N12197954
31 Henry Stre , Georgina, L4P 2L5, York
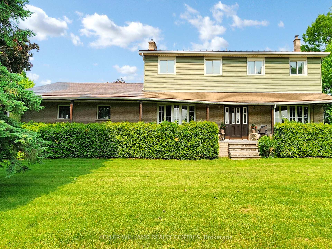
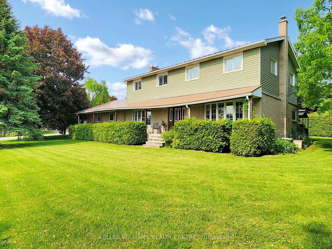
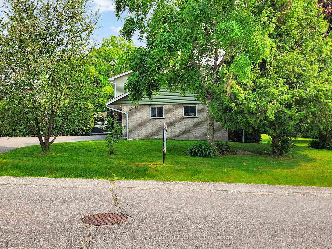

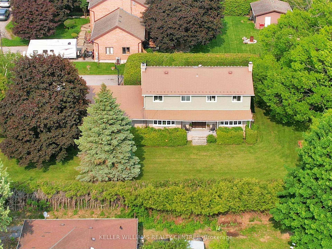
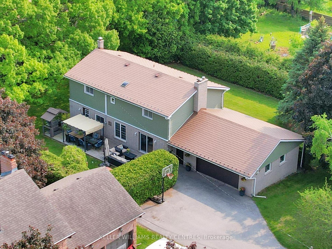
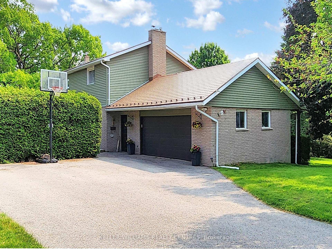
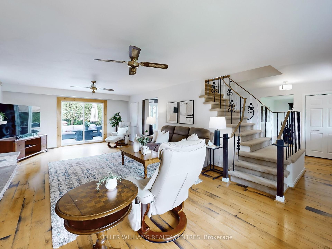
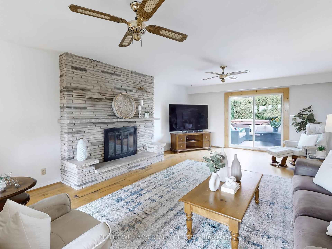
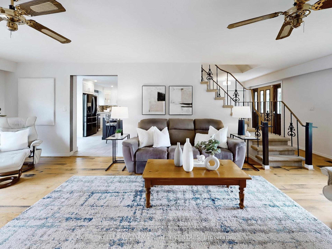
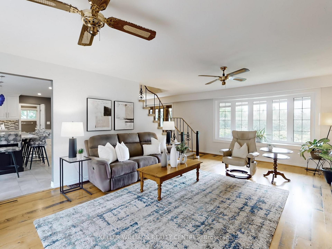
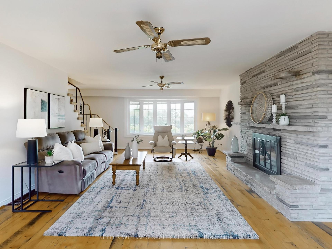
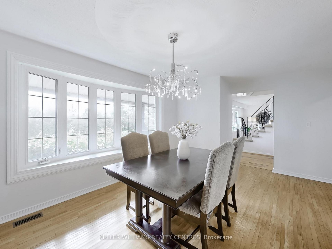
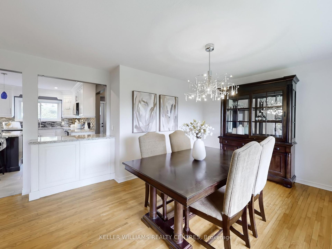
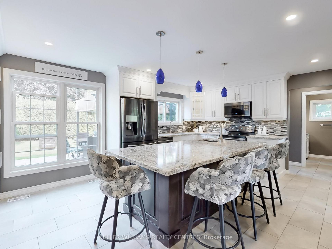
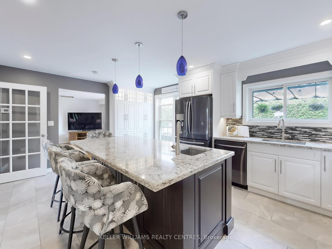
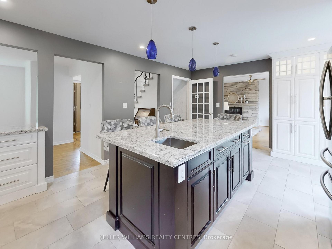
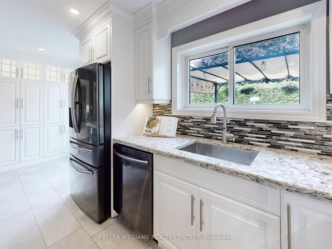
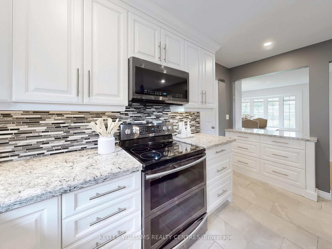
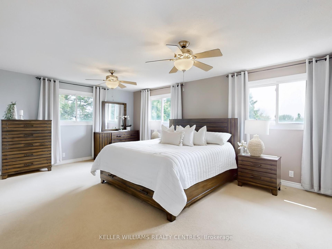
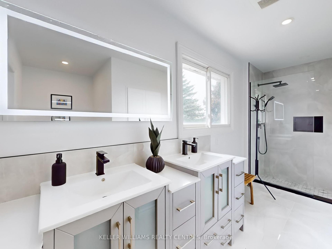
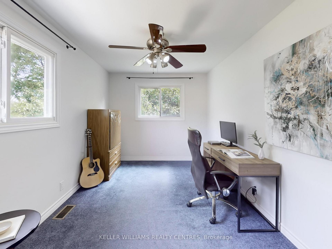
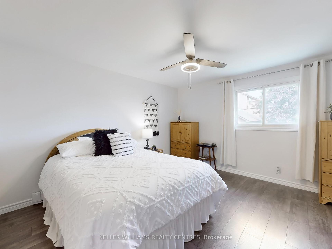
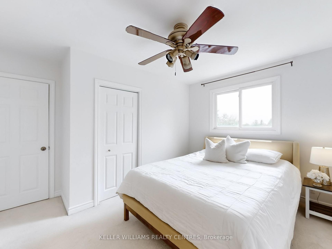
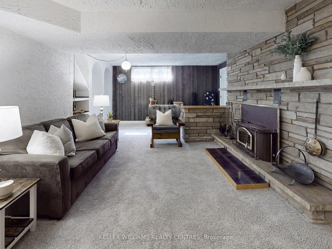
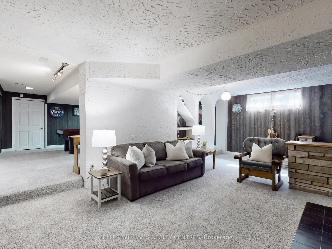
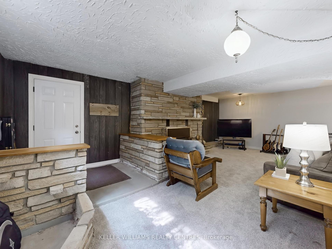
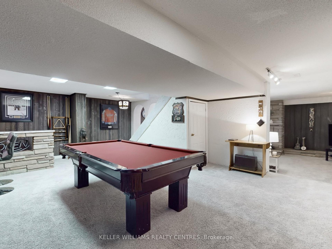
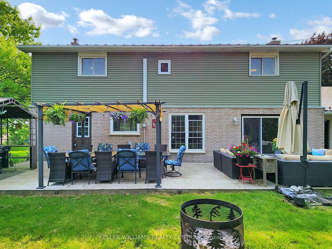
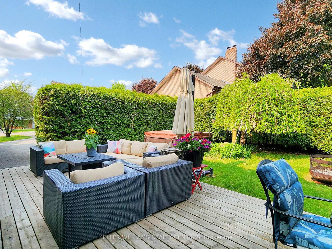
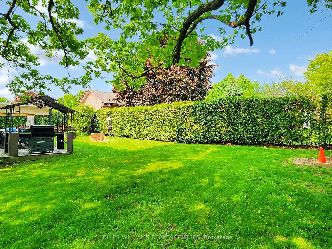

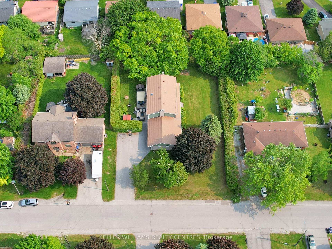
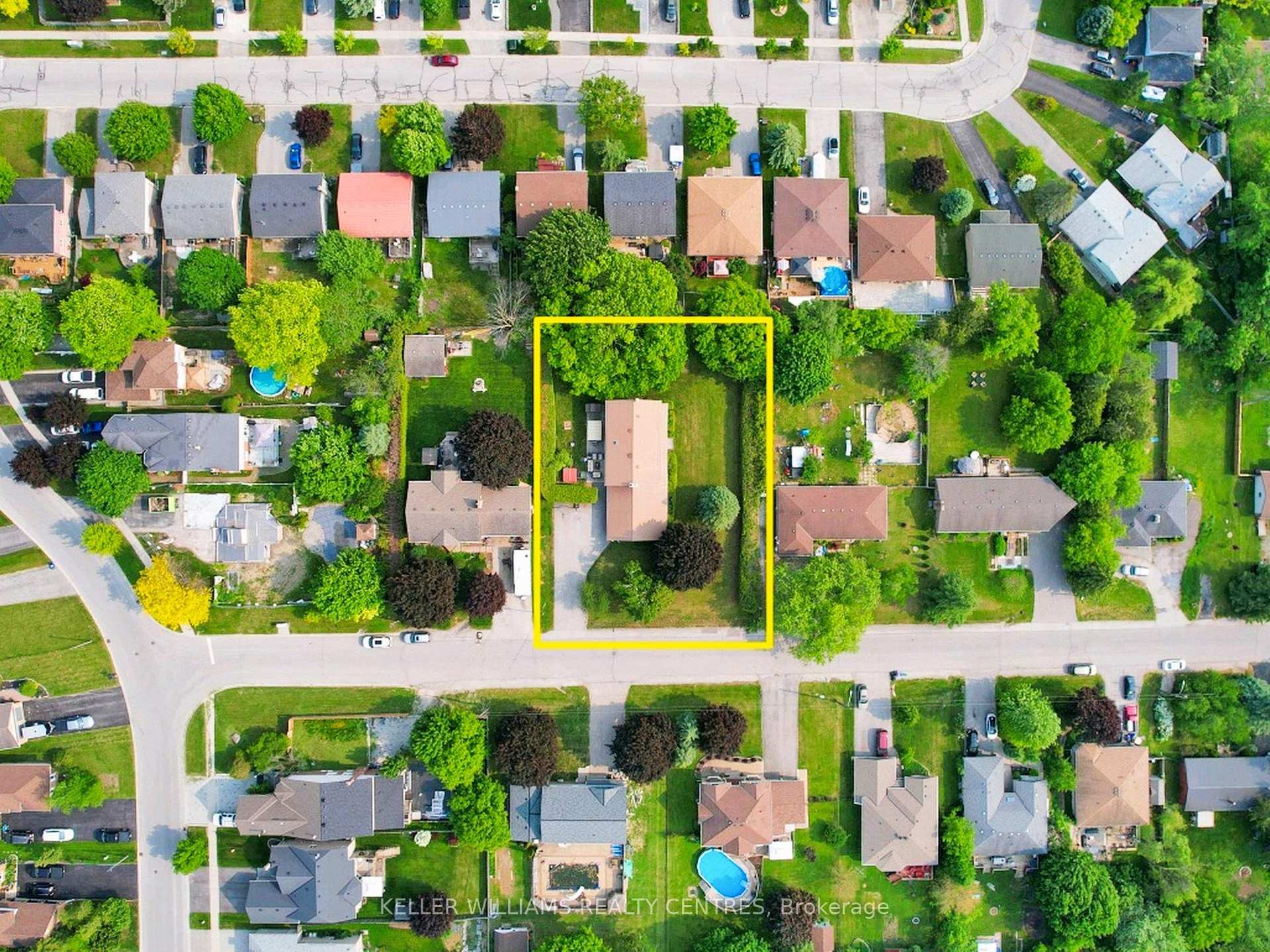

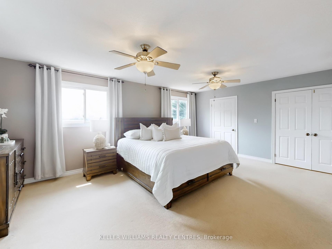
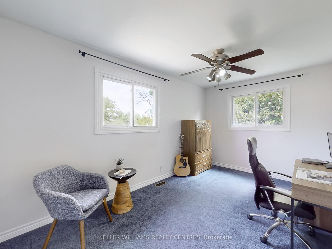
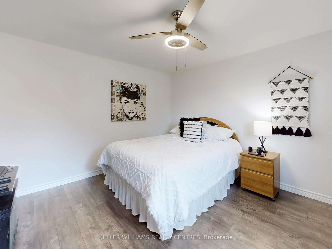
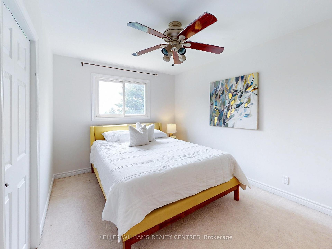
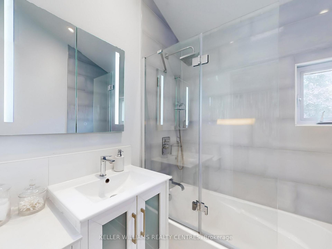

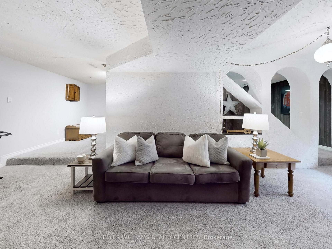
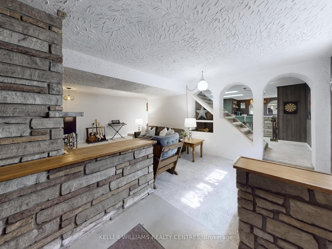
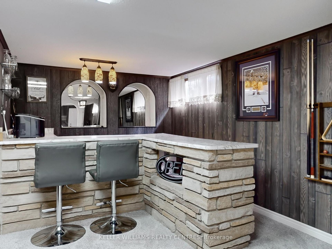
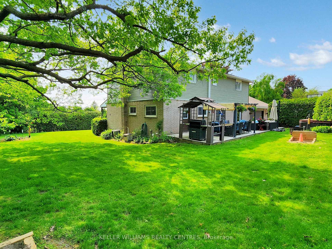
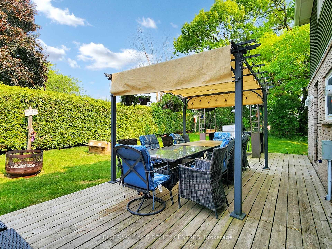
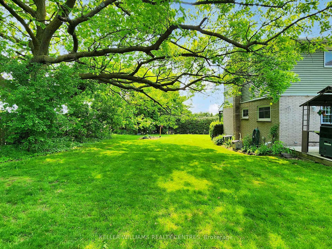
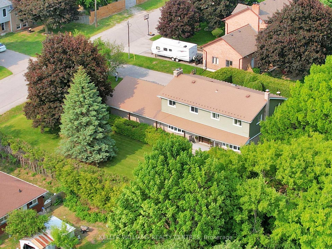
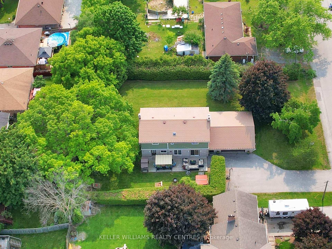
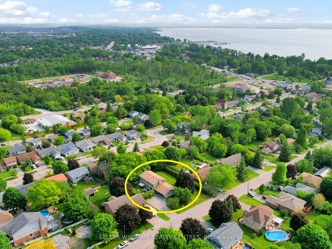


















































| Come home and unwind in your own private oasis surrounded by mature hedges for the utmost privacy, perfectly situated on a double lot! Enjoy stunning lake views from the second story of this spacious home, offering over 2,500 square feet of thoughtfully designed living space. With four large bedrooms and expansive, sun-filled rooms throughout, this home effortlessly combines luxury and comfort. The heart of the home is the completely renovated kitchen, which opens to the inviting dining room and a spacious living room with hardwood floors and a cozy fireplace perfect for relaxing nights in. Downstairs, the 1,200 square foot finished basement is an entertainer's dream, featuring a dry bar, a recreation room, and an additional family room with its own fireplace. Plus, with a separate entrance to the garage, this space is ideal for generational living or rental income opportunities. Enjoy unmatched privacy and convenience surrounded by mature hedges, equipped with space to play or soak in your private hot tub and unwind. Prefer company? No problem with ample parking for nine vehicles and ample storage, we have you covered. Whether you're envisioning this oasis for yourself or creating a haven for extended family, this property is designed to support your lifestyle. When you own this home, you're investing in more than just bricks and mortar, you're securing your family's future. Potential severance offers insulation against uncertainty, while the separate basement entrance provides flexible options for combining or growing families. Seeing is believing! Join us on June 21 and June 22 from 2-4 PM and step into what could be your private paradise, just 5 minutes to Highway 404 and mere steps from Lake Simcoe.We cant wait to welcome you home! |
| Price | $1,345,999 |
| Taxes: | $5950.84 |
| Occupancy: | Owner |
| Address: | 31 Henry Stre , Georgina, L4P 2L5, York |
| Acreage: | < .50 |
| Directions/Cross Streets: | The Queensway South and Henry St Annamaria Dr and Henry St. |
| Rooms: | 10 |
| Rooms +: | 3 |
| Bedrooms: | 4 |
| Bedrooms +: | 0 |
| Family Room: | F |
| Basement: | Separate Ent, Finished |
| Level/Floor | Room | Length(ft) | Width(ft) | Descriptions | |
| Room 1 | Main | Kitchen | 14.92 | 18.34 | Ceramic Floor, Updated, Centre Island |
| Room 2 | Main | Dining Ro | 10.82 | 17.42 | Hardwood Floor, Bow Window |
| Room 3 | Main | Living Ro | 26.34 | 15.42 | Hardwood Floor, Fireplace, Sliding Doors |
| Room 4 | Main | Foyer | 12.6 | 5.9 | Ceramic Floor |
| Room 5 | Main | Bathroom | 7.08 | 5.41 | Ceramic Floor |
| Room 6 | Second | Primary B | 14.5 | 19.25 | Broadloom, 4 Pc Ensuite, Double Closet |
| Room 7 | Second | Bathroom | 8.76 | 13.91 | Heated Floor, 4 Pc Ensuite, Renovated |
| Room 8 | Second | Bedroom 2 | 12.99 | 12.07 | Broadloom, Large Closet, Window |
| Room 9 | Second | Bedroom 3 | 12.99 | 15.42 | Broadloom, Large Closet, Window |
| Room 10 | Second | Bedroom 4 | 8.99 | 14.83 | Broadloom, Large Closet, Window |
| Room 11 | Second | Bathroom | 5.9 | 6.26 | 4 Pc Bath, Renovated |
| Room 12 | Basement | Family Ro | 26.17 | 14.5 | Broadloom, Fireplace, Walk-Up |
| Room 13 | Basement | Recreatio | 26.17 | 15.58 | Broadloom, Dry Bar |
| Room 14 | Basement | Laundry | 26.17 | 11.84 |
| Washroom Type | No. of Pieces | Level |
| Washroom Type 1 | 4 | Second |
| Washroom Type 2 | 2 | Ground |
| Washroom Type 3 | 0 | |
| Washroom Type 4 | 0 | |
| Washroom Type 5 | 0 |
| Total Area: | 0.00 |
| Approximatly Age: | 51-99 |
| Property Type: | Detached |
| Style: | 2-Storey |
| Exterior: | Brick, Vinyl Siding |
| Garage Type: | Attached |
| (Parking/)Drive: | Private Do |
| Drive Parking Spaces: | 7 |
| Park #1 | |
| Parking Type: | Private Do |
| Park #2 | |
| Parking Type: | Private Do |
| Pool: | None |
| Other Structures: | Fence - Partia |
| Approximatly Age: | 51-99 |
| Approximatly Square Footage: | 2500-3000 |
| Property Features: | Beach, Golf |
| CAC Included: | N |
| Water Included: | N |
| Cabel TV Included: | N |
| Common Elements Included: | N |
| Heat Included: | N |
| Parking Included: | N |
| Condo Tax Included: | N |
| Building Insurance Included: | N |
| Fireplace/Stove: | Y |
| Heat Type: | Forced Air |
| Central Air Conditioning: | Central Air |
| Central Vac: | N |
| Laundry Level: | Syste |
| Ensuite Laundry: | F |
| Sewers: | Sewer |
| Utilities-Cable: | A |
| Utilities-Hydro: | Y |
$
%
Years
This calculator is for demonstration purposes only. Always consult a professional
financial advisor before making personal financial decisions.
| Although the information displayed is believed to be accurate, no warranties or representations are made of any kind. |
| KELLER WILLIAMS REALTY CENTRES |
- Listing -1 of 0
|
|

Hossein Vanishoja
Broker, ABR, SRS, P.Eng
Dir:
416-300-8000
Bus:
888-884-0105
Fax:
888-884-0106
| Virtual Tour | Book Showing | Email a Friend |
Jump To:
At a Glance:
| Type: | Freehold - Detached |
| Area: | York |
| Municipality: | Georgina |
| Neighbourhood: | Keswick North |
| Style: | 2-Storey |
| Lot Size: | x 154.19(Feet) |
| Approximate Age: | 51-99 |
| Tax: | $5,950.84 |
| Maintenance Fee: | $0 |
| Beds: | 4 |
| Baths: | 3 |
| Garage: | 0 |
| Fireplace: | Y |
| Air Conditioning: | |
| Pool: | None |
Locatin Map:
Payment Calculator:

Listing added to your favorite list
Looking for resale homes?

By agreeing to Terms of Use, you will have ability to search up to 299815 listings and access to richer information than found on REALTOR.ca through my website.


