$479,900
Available - For Sale
Listing ID: X12191802
957 Old Colony Road , Kingston, K7P 1H5, Frontenac
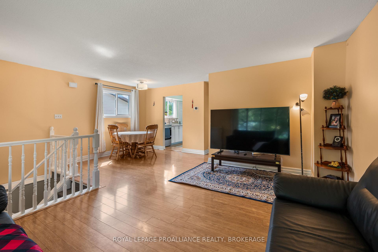
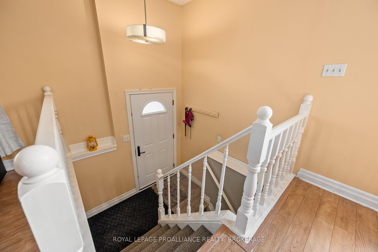
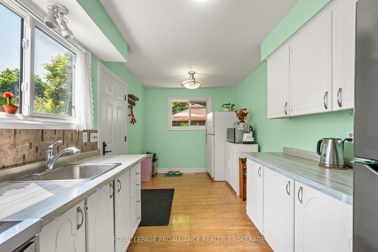
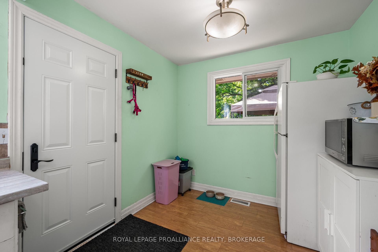
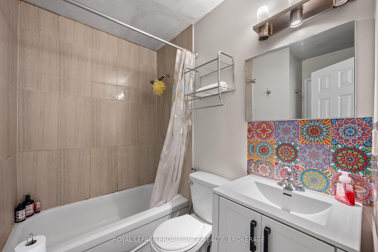
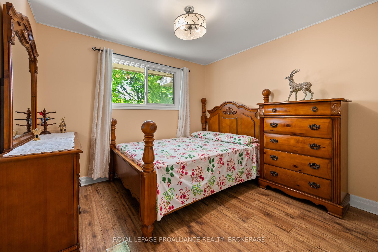
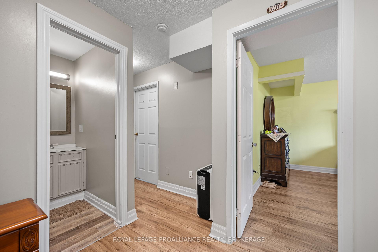
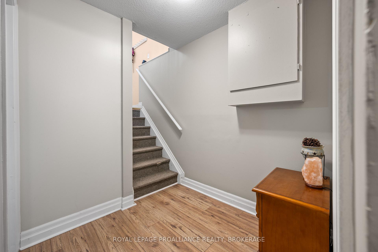
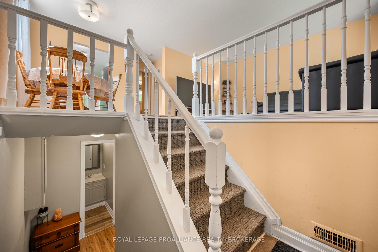
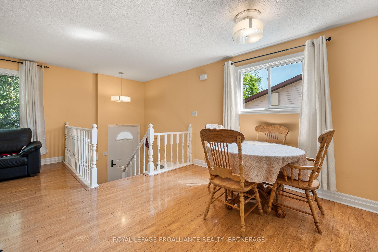
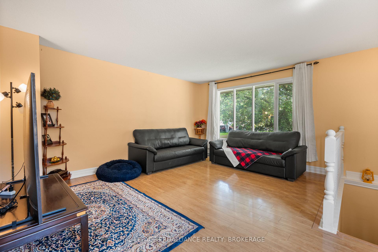
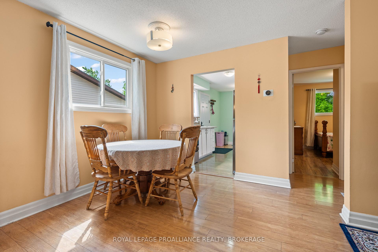
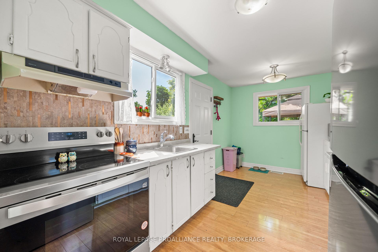
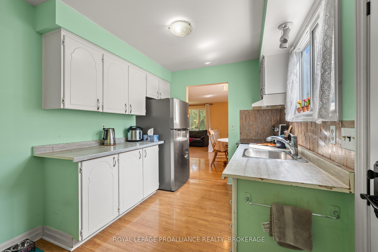
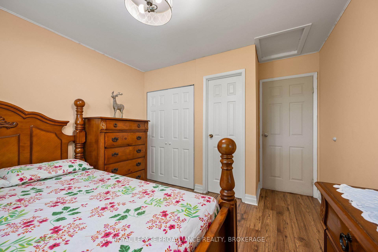
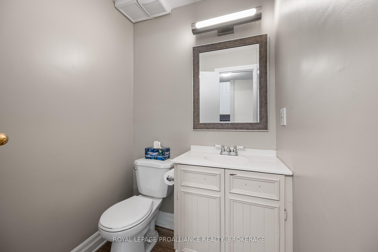
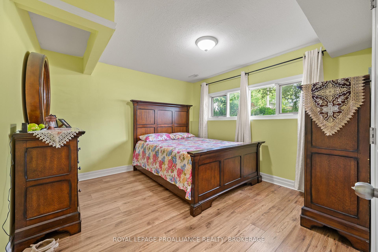
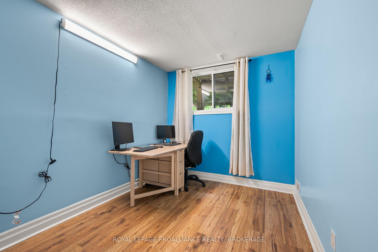
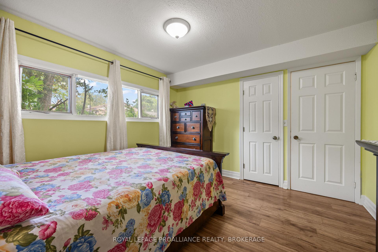
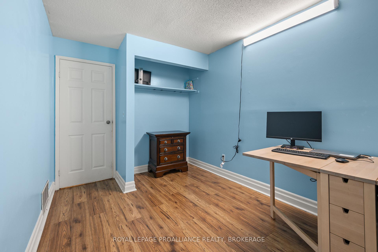

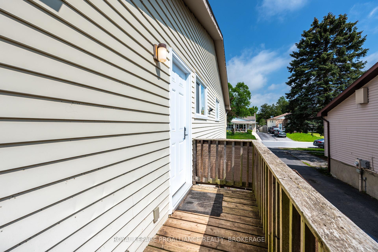

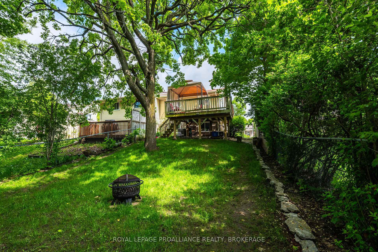
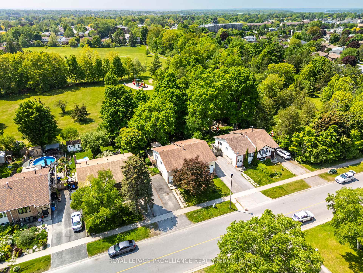

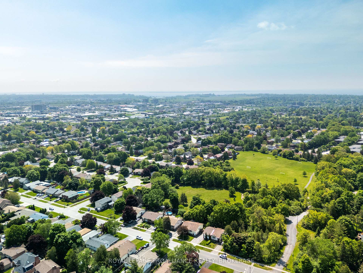
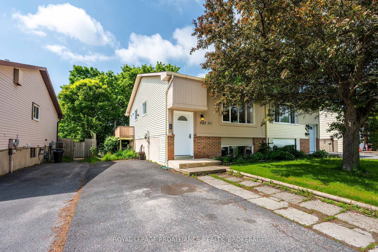
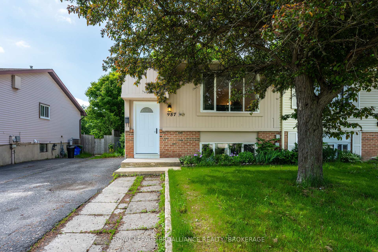
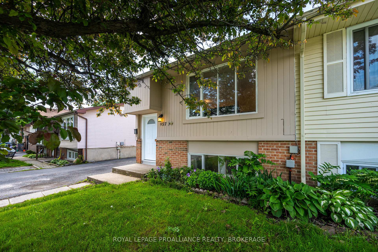
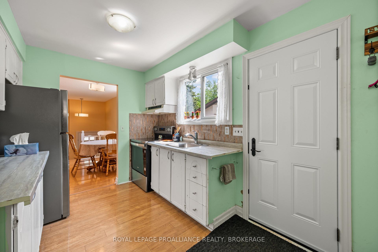

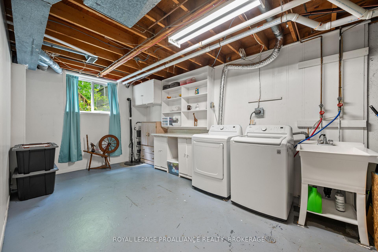
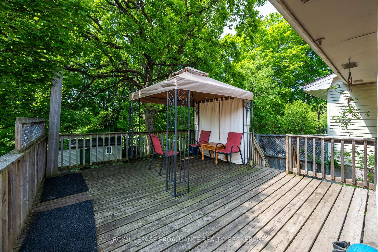
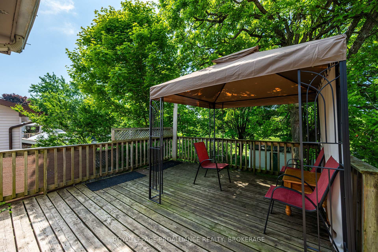
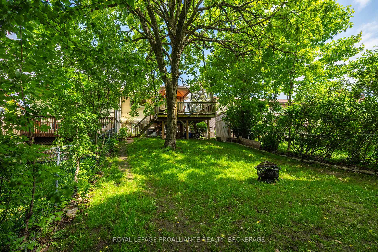
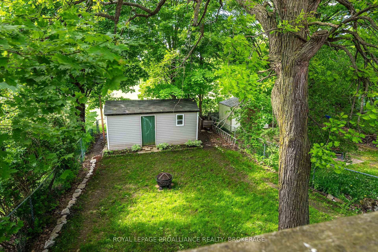
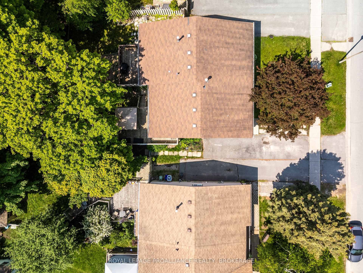
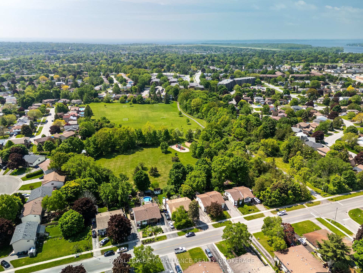
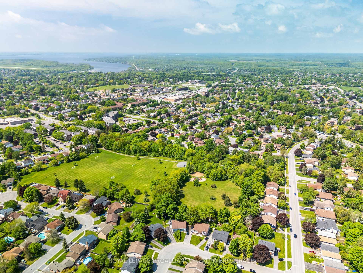








































| Located in Kingston's west end this property really shows its full potential on those warm sunny days. While the location is perfect for convenience of life, located near any amenity you may be looking for including the Cataraqui Mall, RioCan center and no less than 3 schools, what sets it apart is what sits behind you. With no rear neighbors this home backs directly on to an oversized park with multiple soccer fields, walking paths, play areas for the kids as well as other open space surrounded by trees to feel like you have escaped the city. The home offers three bedrooms with one and a half bathrooms between the two floors. The exterior has been tastefully updated from its original style to give more modern finish. Interior doors were upgraded in 2025 as well as a new oven at this time. The fridge, washer and dryer all new in 2023. Directly off the kitchen you will find access to your sizeable deck wrapping around the side of the home to the back to sit back and enjoy your quiet views of the parkland. This may be the only chance to find a home backing on to a beautiful park in the city of Kingston for under $500,000. |
| Price | $479,900 |
| Taxes: | $2733.26 |
| Occupancy: | Owner |
| Address: | 957 Old Colony Road , Kingston, K7P 1H5, Frontenac |
| Directions/Cross Streets: | Old Colony Rd and Bayridge Dr |
| Rooms: | 5 |
| Rooms +: | 3 |
| Bedrooms: | 1 |
| Bedrooms +: | 2 |
| Family Room: | F |
| Basement: | Half |
| Level/Floor | Room | Length(ft) | Width(ft) | Descriptions | |
| Room 1 | Main | Bedroom | 10.53 | 12.23 | |
| Room 2 | Main | Living Ro | 15.65 | 12.14 | |
| Room 3 | Main | Dining Ro | 11.05 | 7.12 | |
| Room 4 | Main | Bathroom | 7.15 | 7.28 | 4 Pc Bath |
| Room 5 | Main | Kitchen | 14.99 | 8.36 | |
| Room 6 | Basement | Bedroom 2 | 11.81 | 10.89 | |
| Room 7 | Basement | Bedroom 3 | 12.53 | 8.4 | |
| Room 8 | Basement | Bathroom | 4.89 | 4.79 | 2 Pc Bath |
| Washroom Type | No. of Pieces | Level |
| Washroom Type 1 | 4 | Main |
| Washroom Type 2 | 2 | Basement |
| Washroom Type 3 | 0 | |
| Washroom Type 4 | 0 | |
| Washroom Type 5 | 0 |
| Total Area: | 0.00 |
| Property Type: | Semi-Detached |
| Style: | Bungalow-Raised |
| Exterior: | Brick, Vinyl Siding |
| Garage Type: | None |
| Drive Parking Spaces: | 3 |
| Pool: | None |
| Other Structures: | Shed |
| Approximatly Square Footage: | 700-1100 |
| Property Features: | Fenced Yard, Greenbelt/Conserva |
| CAC Included: | N |
| Water Included: | N |
| Cabel TV Included: | N |
| Common Elements Included: | N |
| Heat Included: | N |
| Parking Included: | N |
| Condo Tax Included: | N |
| Building Insurance Included: | N |
| Fireplace/Stove: | N |
| Heat Type: | Forced Air |
| Central Air Conditioning: | Central Air |
| Central Vac: | N |
| Laundry Level: | Syste |
| Ensuite Laundry: | F |
| Sewers: | Sewer |
| Utilities-Cable: | A |
| Utilities-Hydro: | Y |
$
%
Years
This calculator is for demonstration purposes only. Always consult a professional
financial advisor before making personal financial decisions.
| Although the information displayed is believed to be accurate, no warranties or representations are made of any kind. |
| ROYAL LEPAGE PROALLIANCE REALTY, BROKERAGE |
- Listing -1 of 0
|
|

Hossein Vanishoja
Broker, ABR, SRS, P.Eng
Dir:
416-300-8000
Bus:
888-884-0105
Fax:
888-884-0106
| Virtual Tour | Book Showing | Email a Friend |
Jump To:
At a Glance:
| Type: | Freehold - Semi-Detached |
| Area: | Frontenac |
| Municipality: | Kingston |
| Neighbourhood: | 39 - North of Taylor-Kidd Blvd |
| Style: | Bungalow-Raised |
| Lot Size: | x 130.07(Feet) |
| Approximate Age: | |
| Tax: | $2,733.26 |
| Maintenance Fee: | $0 |
| Beds: | 1+2 |
| Baths: | 2 |
| Garage: | 0 |
| Fireplace: | N |
| Air Conditioning: | |
| Pool: | None |
Locatin Map:
Payment Calculator:

Listing added to your favorite list
Looking for resale homes?

By agreeing to Terms of Use, you will have ability to search up to 299815 listings and access to richer information than found on REALTOR.ca through my website.


