$429,000
Available - For Sale
Listing ID: C12212904
169 Fort York Boul , Toronto, M5V 0C8, Toronto
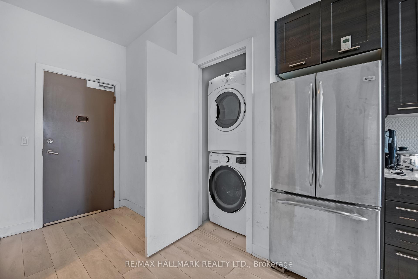
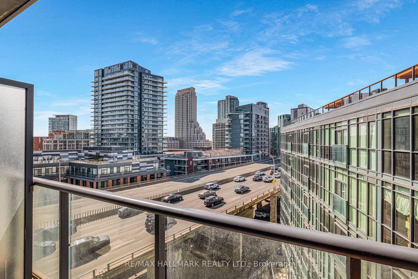
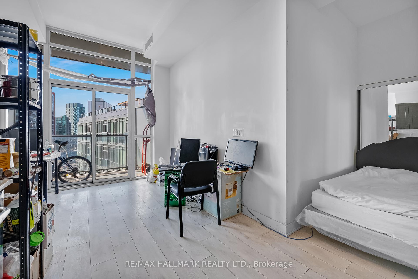
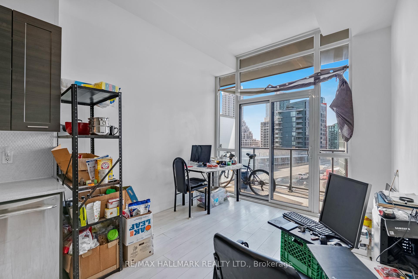
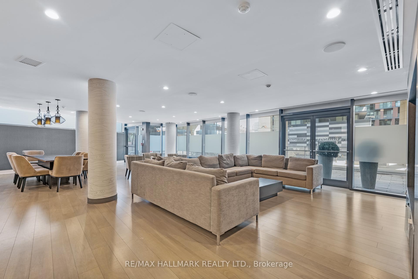
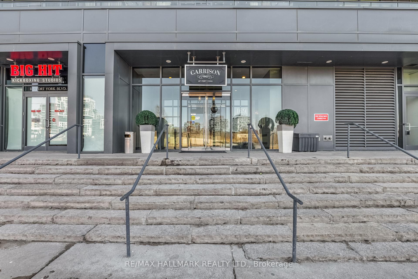
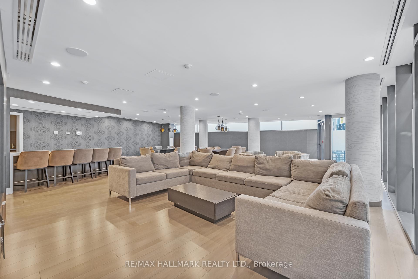
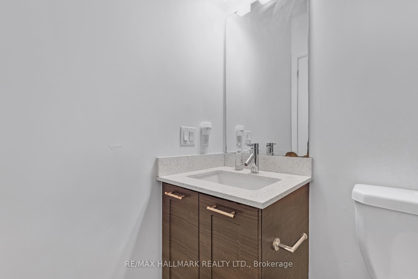
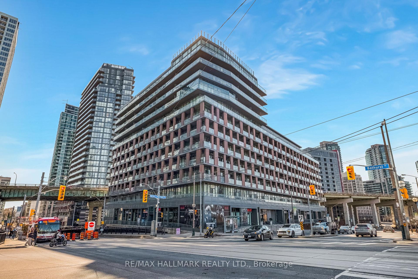
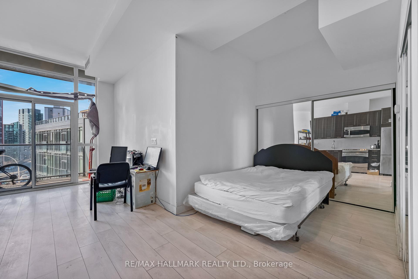
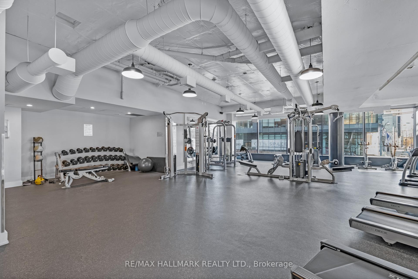
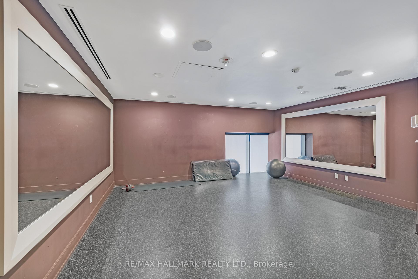
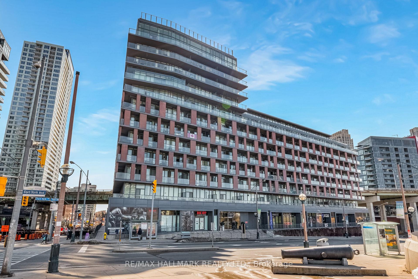
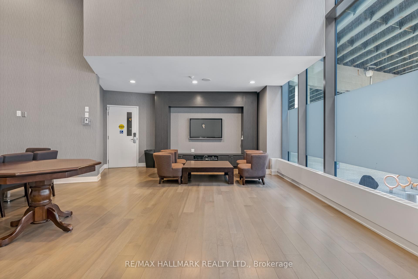
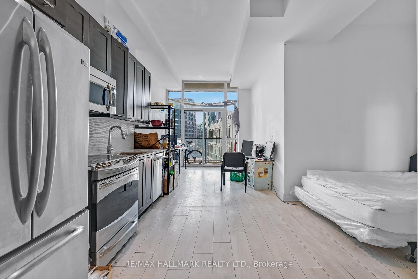
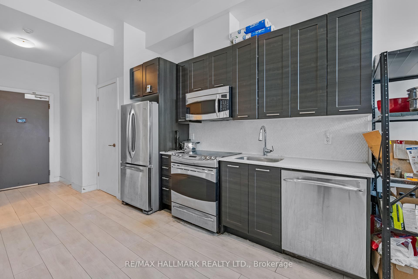
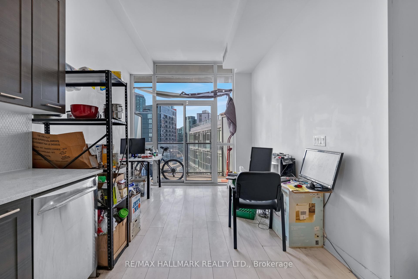

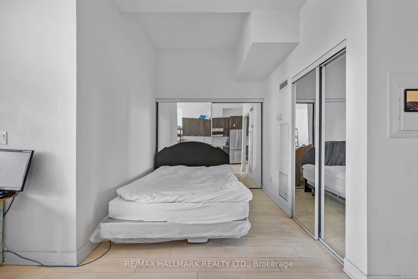
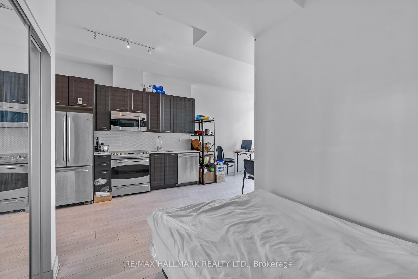

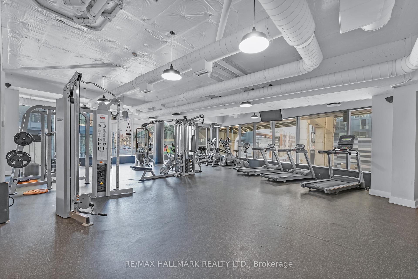
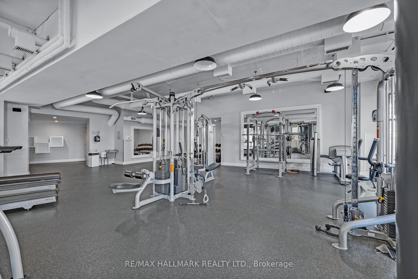
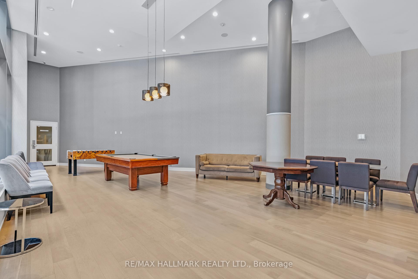
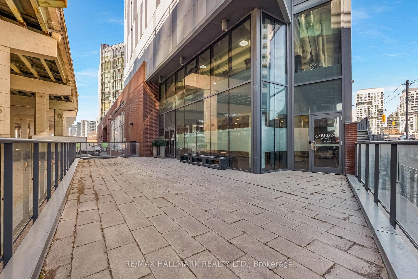
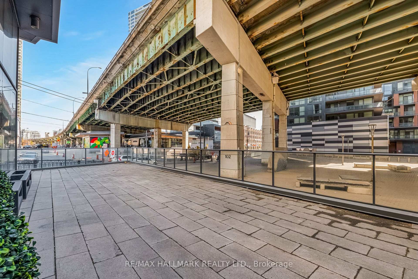
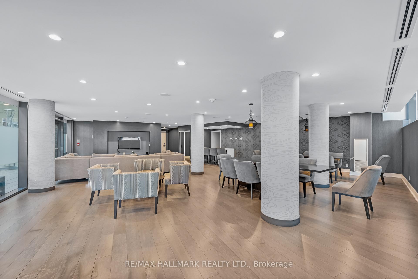
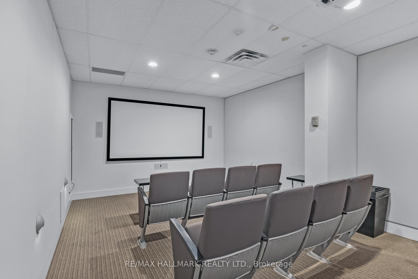
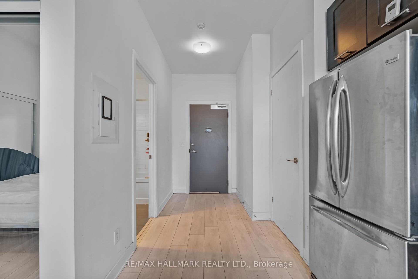

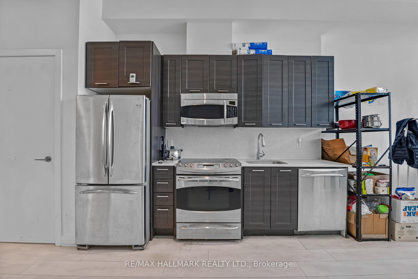
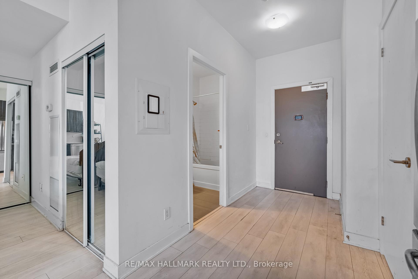
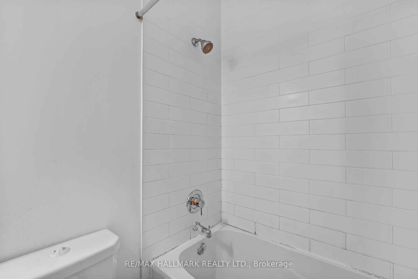
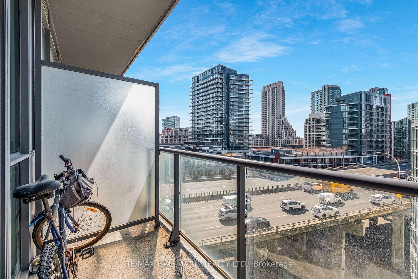
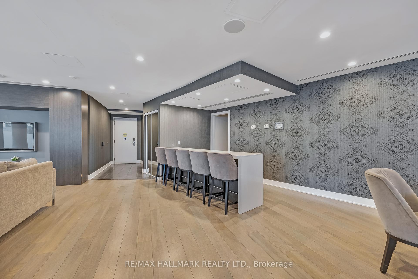



































| *Wow*Absolutely Stunning Boutique Condo in the Heart of Fort York!*Welcome To The Garrison, One of Toronto's Most Desirable Addresses For Vibrant Urban Living Just Steps from Lake Ontario, Lush Parks, TTC and Go Transit!*This Beautifully Designed Premium Studio Suite Offers A Bright & Airy Ambiance With Floor-To-Ceiling Windows & A Walk-Out Balcony Where You Can Relax & Take In Serene Sunset Views*Enjoy A Sleek Open-Concept Layout With Gorgeous Laminate Flooring & High Ceilings That Enhance The Spacious Feel*The Large Eat-In Kitchen Is A Standout Featuring Granite Counters, Custom Backsplash & Full-Size Stainless Steel Appliances Perfect For Cooking & Entertaining*You'l Also Love The Large Mirrored Closets, Full 4-Piece Bathroom With A Deep Soaker Tub & Convenient Ensuite Laundry With Stacked Washer & Dryer*Fabulous Top-Tier Building Amenities Include: Concierge, Gym, Yoga Room, Sauna, Party Room, Games Room, Theatre Room, Rooftop Deck & Visitor Parking*Air Conditioning, Heating & Water Included In Maintenance Fees!!!*Live Steps From Schools, Loblaw's, Billy Bishop Airport, Waterfront Trails & More!*Easy Access To Gardiner Expressway*96% Walk Score!*95% Bike Score!*93% Transit Score!*Getting Around The City Couldn't Be Easier*Low Property Taxes & Maintenance Fees Make This A Smart Investment or Perfect Starter Home*Don't Miss Out On This Fort York Gem!*Your Downtown Dream Lifestyle Awaits!* |
| Price | $429,000 |
| Taxes: | $1710.00 |
| Occupancy: | Owner |
| Address: | 169 Fort York Boul , Toronto, M5V 0C8, Toronto |
| Postal Code: | M5V 0C8 |
| Province/State: | Toronto |
| Directions/Cross Streets: | Bathurst/Front |
| Level/Floor | Room | Length(ft) | Width(ft) | Descriptions | |
| Room 1 | Main | Living Ro | 10.59 | 10.2 | Laminate, Window Floor to Ceil, W/O To Balcony |
| Room 2 | Main | Kitchen | 10.59 | 10.2 | Granite Counters, Custom Backsplash, Stainless Steel Appl |
| Room 3 | Main | Bedroom | 7.12 | 7.12 | Laminate, Open Concept, Mirrored Closet |
| Room 4 | Main | Bathroom | Ceramic Floor, Granite Counters, Soaking Tub |
| Washroom Type | No. of Pieces | Level |
| Washroom Type 1 | 4 | Main |
| Washroom Type 2 | 0 | |
| Washroom Type 3 | 0 | |
| Washroom Type 4 | 0 | |
| Washroom Type 5 | 0 |
| Total Area: | 0.00 |
| Washrooms: | 1 |
| Heat Type: | Forced Air |
| Central Air Conditioning: | Central Air |
$
%
Years
This calculator is for demonstration purposes only. Always consult a professional
financial advisor before making personal financial decisions.
| Although the information displayed is believed to be accurate, no warranties or representations are made of any kind. |
| RE/MAX HALLMARK REALTY LTD. |
- Listing -1 of 0
|
|

Hossein Vanishoja
Broker, ABR, SRS, P.Eng
Dir:
416-300-8000
Bus:
888-884-0105
Fax:
888-884-0106
| Virtual Tour | Book Showing | Email a Friend |
Jump To:
At a Glance:
| Type: | Com - Condo Apartment |
| Area: | Toronto |
| Municipality: | Toronto C01 |
| Neighbourhood: | Niagara |
| Style: | Apartment |
| Lot Size: | x 0.00() |
| Approximate Age: | |
| Tax: | $1,710 |
| Maintenance Fee: | $318.77 |
| Beds: | 1 |
| Baths: | 1 |
| Garage: | 0 |
| Fireplace: | N |
| Air Conditioning: | |
| Pool: |
Locatin Map:
Payment Calculator:

Listing added to your favorite list
Looking for resale homes?

By agreeing to Terms of Use, you will have ability to search up to 299815 listings and access to richer information than found on REALTOR.ca through my website.


