$715,000
Available - For Sale
Listing ID: N12212921
7250 Yonge Stre , Vaughan, L4J 7X1, York
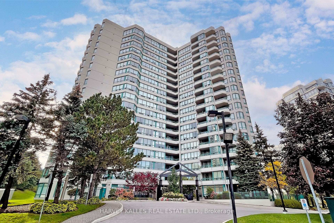
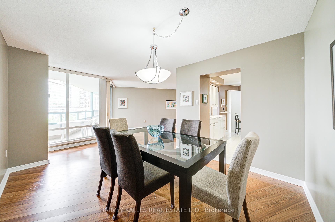
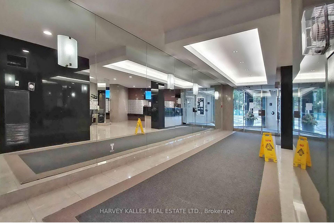
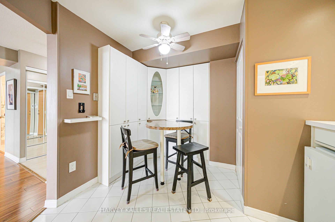
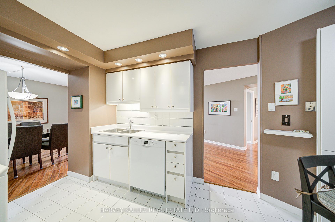
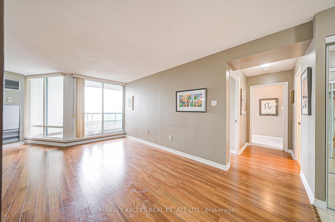
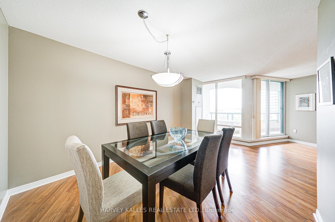
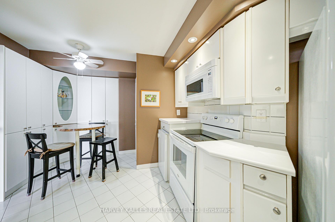
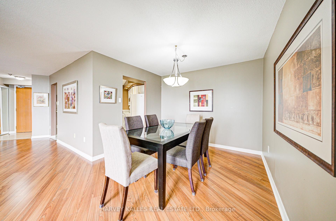
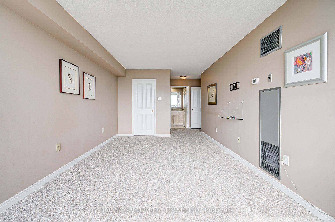
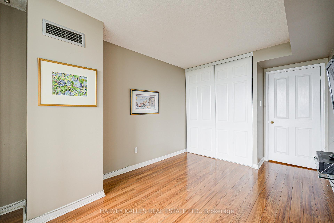
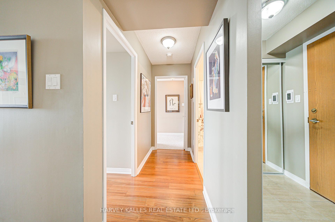
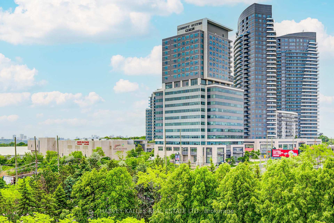
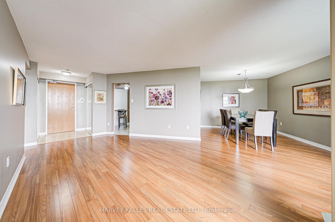
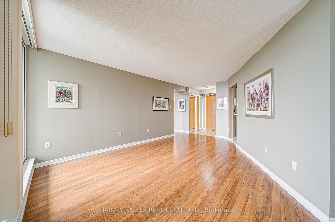
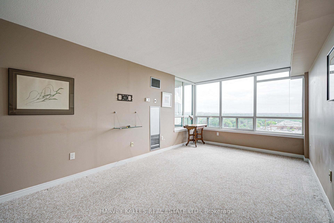

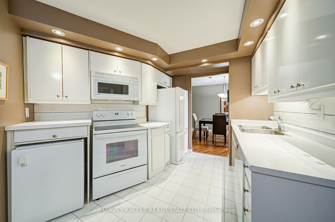
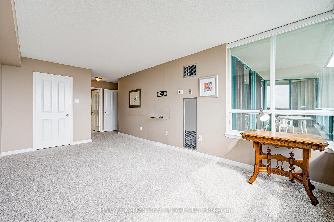
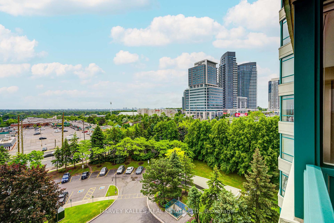
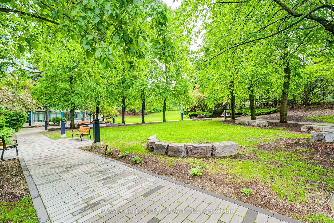
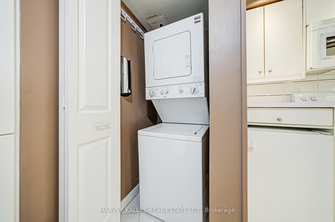
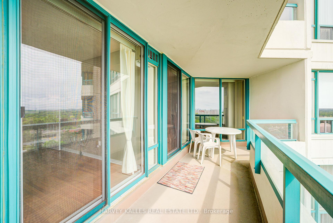
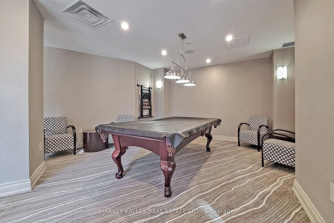
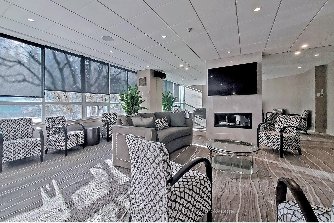
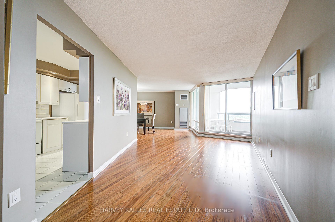

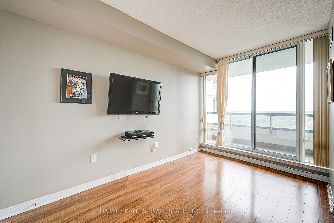
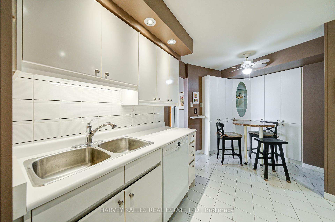
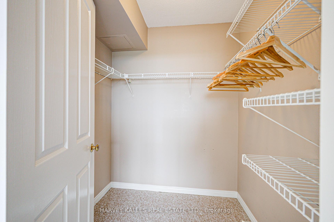
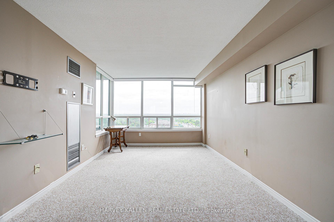
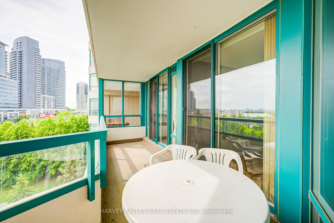
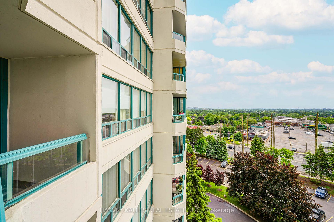
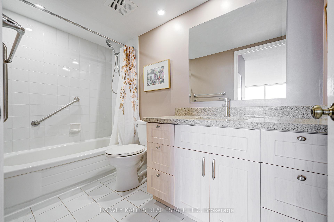
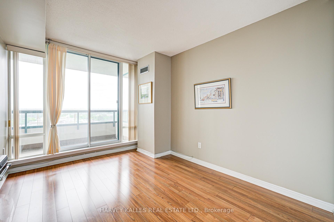
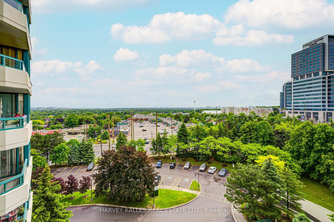
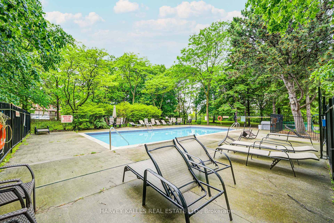
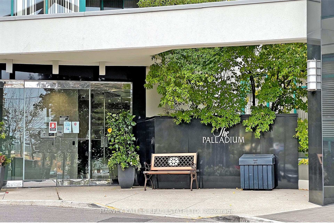
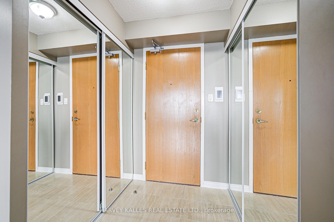
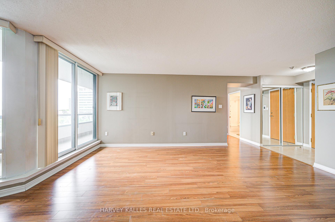
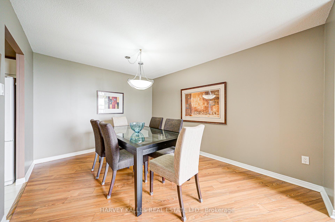

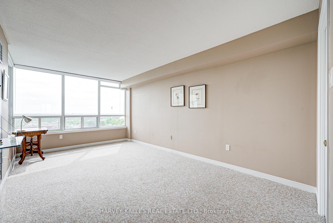
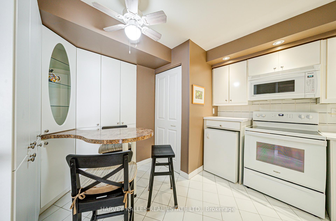
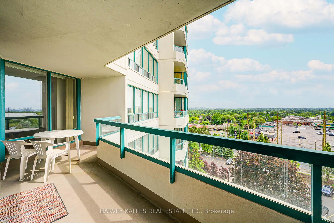

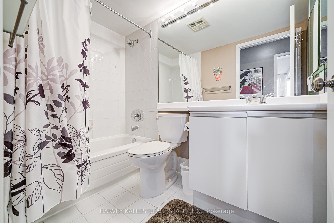
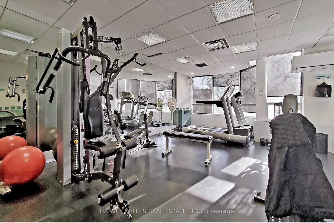
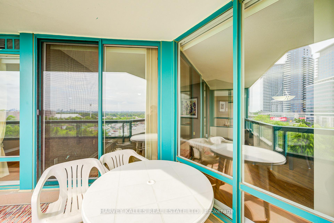
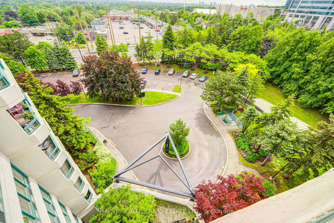


















































| Welcome to this beautifully maintained 2-bedroom, 2-bathroom condo at the Palladium by Menkes, offering approximately 1,200 square feet of bright and spacious living in the heart of Thornhill. This southeast-facing suite features expansive, unobstructed views from a large private balcony with two convenient walkouts - one from the living room and another from the second bedroom. The open-concept living and dining area is filled with natural light, while the generous eat-in kitchen offers ample cabinetry and counter space for comfortable daily living. The thoughtful split-bedroom layout ensures privacy, with a large primary suite that includes a walk-in closet. Maintenance fees are truly all-inclusive, covering heat, hydro, water, Bell high-speed internet, and cable TV - providing excellent convenience and cost savings. Residents of The Palladium enjoy access to a wide range of resort-style amenities, including a 24/7 concierge, outdoor pool, sauna, fully equipped gym, tennis courts, party room billiards room, on-site property management, and plenty of visitor parking. The building is ideally located in one of Thornhill's most sought-after neighbourhoods, just steps to parks, schools, restaurants, golf courses, community centres, and public transit including VIVA and TTC. It's also a five-minute walk to the future Clark Subway Station, with easy access to Highway 407 and Langstaff GO Station, making commuting a breeze. This is an outstanding opportunity to own a spacious, move-in-ready condo in a prime location with unmatched amenities. |
| Price | $715,000 |
| Taxes: | $2495.00 |
| Occupancy: | Vacant |
| Address: | 7250 Yonge Stre , Vaughan, L4J 7X1, York |
| Postal Code: | L4J 7X1 |
| Province/State: | York |
| Directions/Cross Streets: | Yonge & Clark |
| Level/Floor | Room | Length(ft) | Width(ft) | Descriptions | |
| Room 1 | Main | Living Ro | 17.71 | 12.46 | W/O To Balcony |
| Room 2 | Main | Dining Ro | 10.76 | 10.33 | Hardwood Floor |
| Room 3 | Main | Kitchen | 15.48 | 9.18 | Ceramic Floor, B/I Dishwasher, Eat-in Kitchen |
| Room 4 | Main | Primary B | 17.55 | 10.5 | 3 Pc Ensuite, Walk-In Closet(s), Broadloom |
| Room 5 | Main | Bedroom 2 | 12.17 | 9.35 | W/O To Balcony, Broadloom |
| Room 6 | Main | Foyer | 5.15 | 4.76 | Ceramic Floor |
| Washroom Type | No. of Pieces | Level |
| Washroom Type 1 | 4 | Flat |
| Washroom Type 2 | 4 | Flat |
| Washroom Type 3 | 0 | |
| Washroom Type 4 | 0 | |
| Washroom Type 5 | 0 |
| Total Area: | 0.00 |
| Sprinklers: | Conc |
| Washrooms: | 2 |
| Heat Type: | Forced Air |
| Central Air Conditioning: | Central Air |
| Elevator Lift: | True |
$
%
Years
This calculator is for demonstration purposes only. Always consult a professional
financial advisor before making personal financial decisions.
| Although the information displayed is believed to be accurate, no warranties or representations are made of any kind. |
| HARVEY KALLES REAL ESTATE LTD. |
- Listing -1 of 0
|
|

Hossein Vanishoja
Broker, ABR, SRS, P.Eng
Dir:
416-300-8000
Bus:
888-884-0105
Fax:
888-884-0106
| Virtual Tour | Book Showing | Email a Friend |
Jump To:
At a Glance:
| Type: | Com - Condo Apartment |
| Area: | York |
| Municipality: | Vaughan |
| Neighbourhood: | Crestwood-Springfarm-Yorkhill |
| Style: | Apartment |
| Lot Size: | x 0.00() |
| Approximate Age: | |
| Tax: | $2,495 |
| Maintenance Fee: | $1,152.43 |
| Beds: | 2 |
| Baths: | 2 |
| Garage: | 0 |
| Fireplace: | N |
| Air Conditioning: | |
| Pool: |
Locatin Map:
Payment Calculator:

Listing added to your favorite list
Looking for resale homes?

By agreeing to Terms of Use, you will have ability to search up to 299815 listings and access to richer information than found on REALTOR.ca through my website.


