$689,000
Available - For Sale
Listing ID: X12211890
24 RICHFIELD Plac , Kingston, K7M 6Y2, Frontenac
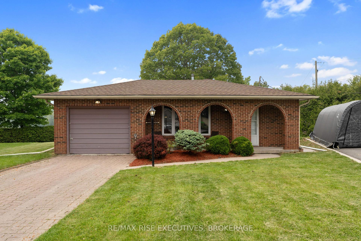
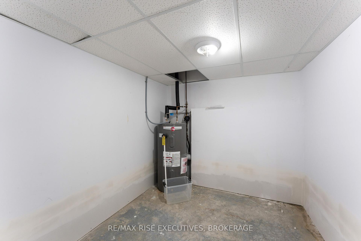

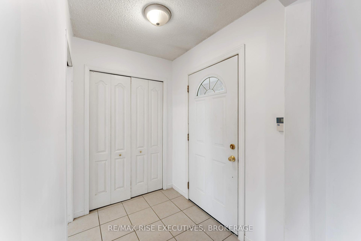
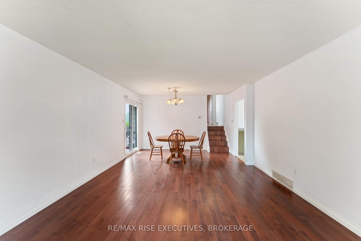
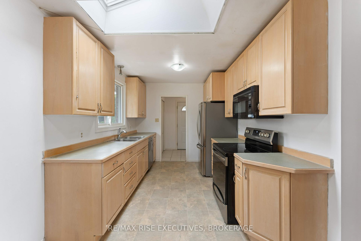
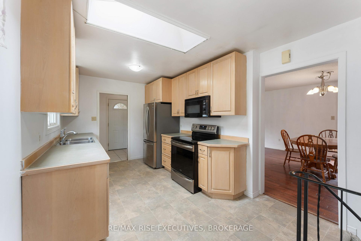
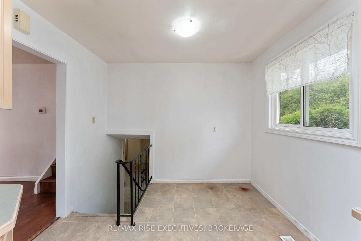
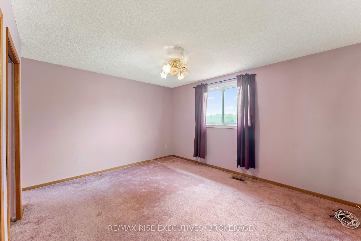
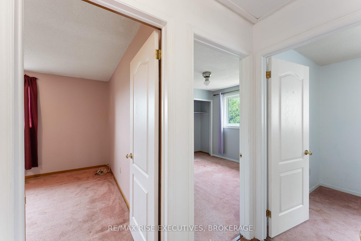
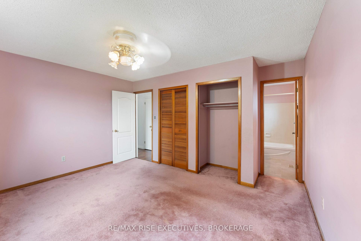
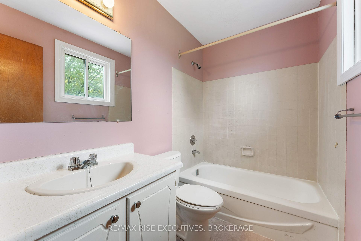

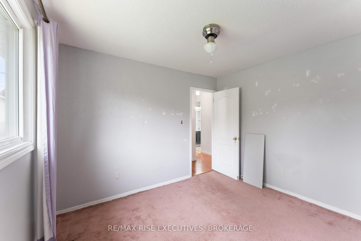
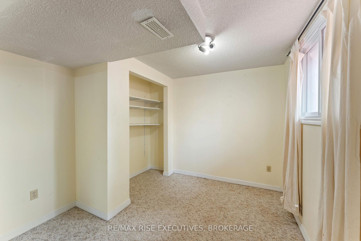
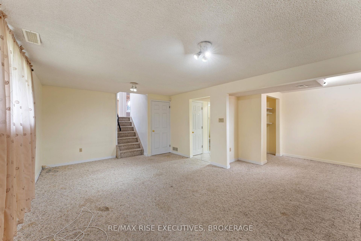
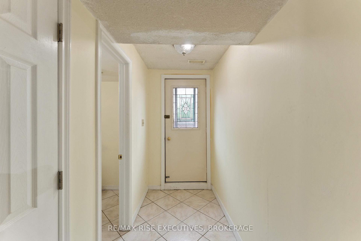
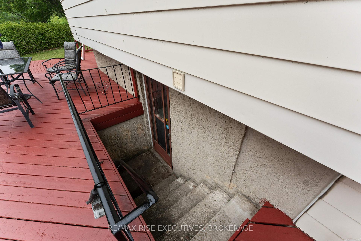
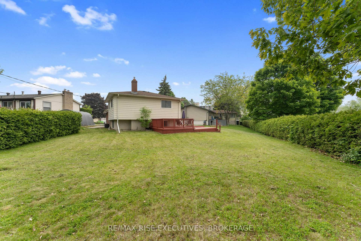
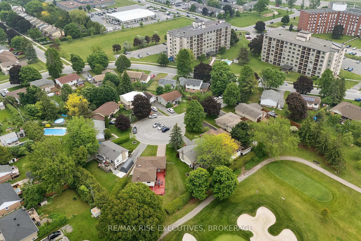
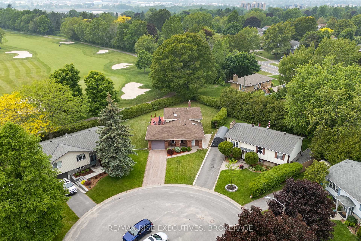
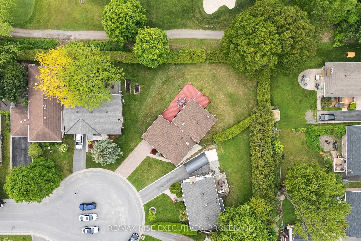
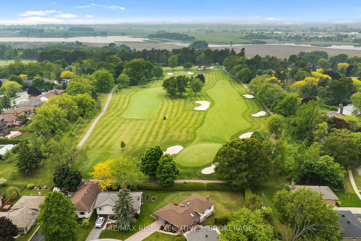
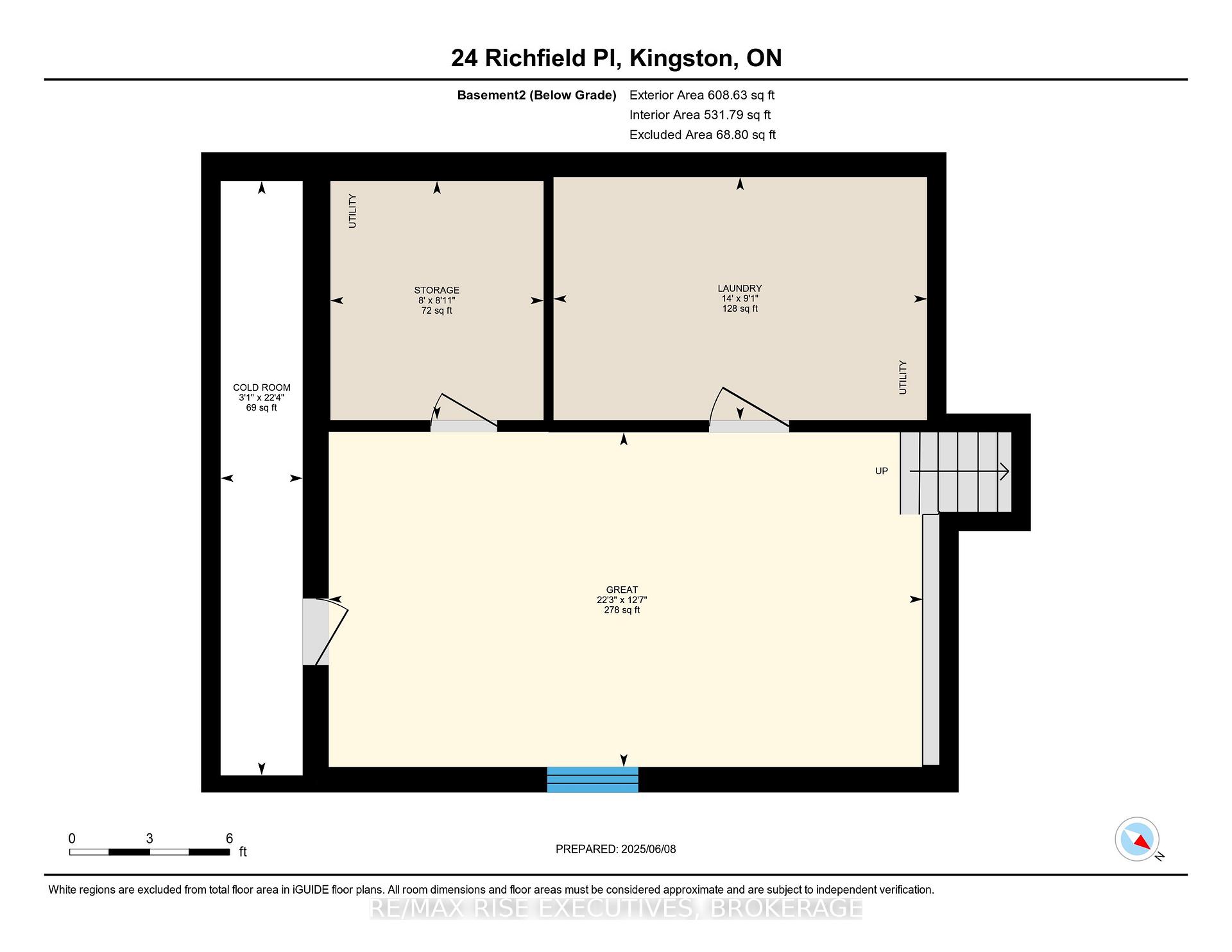
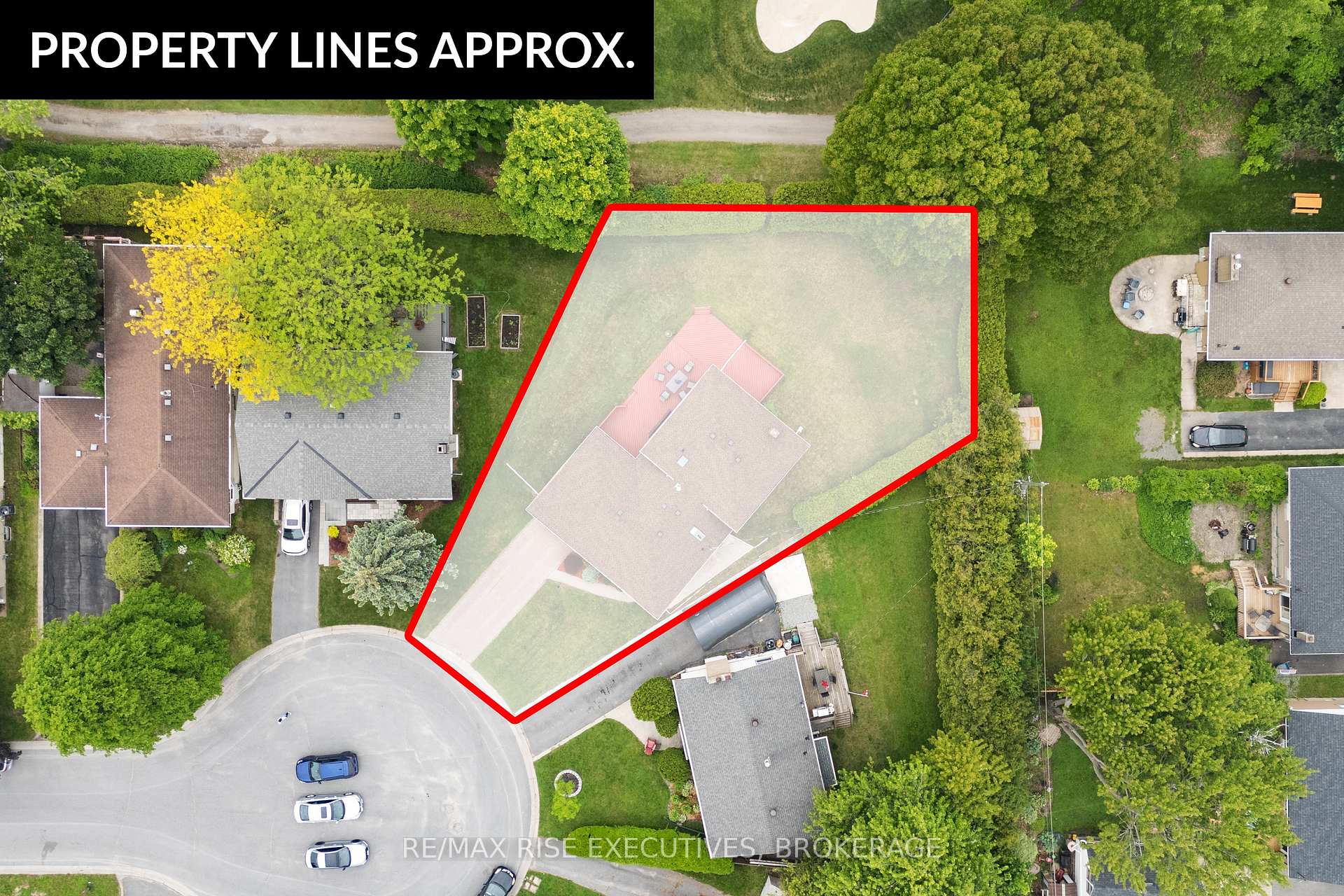
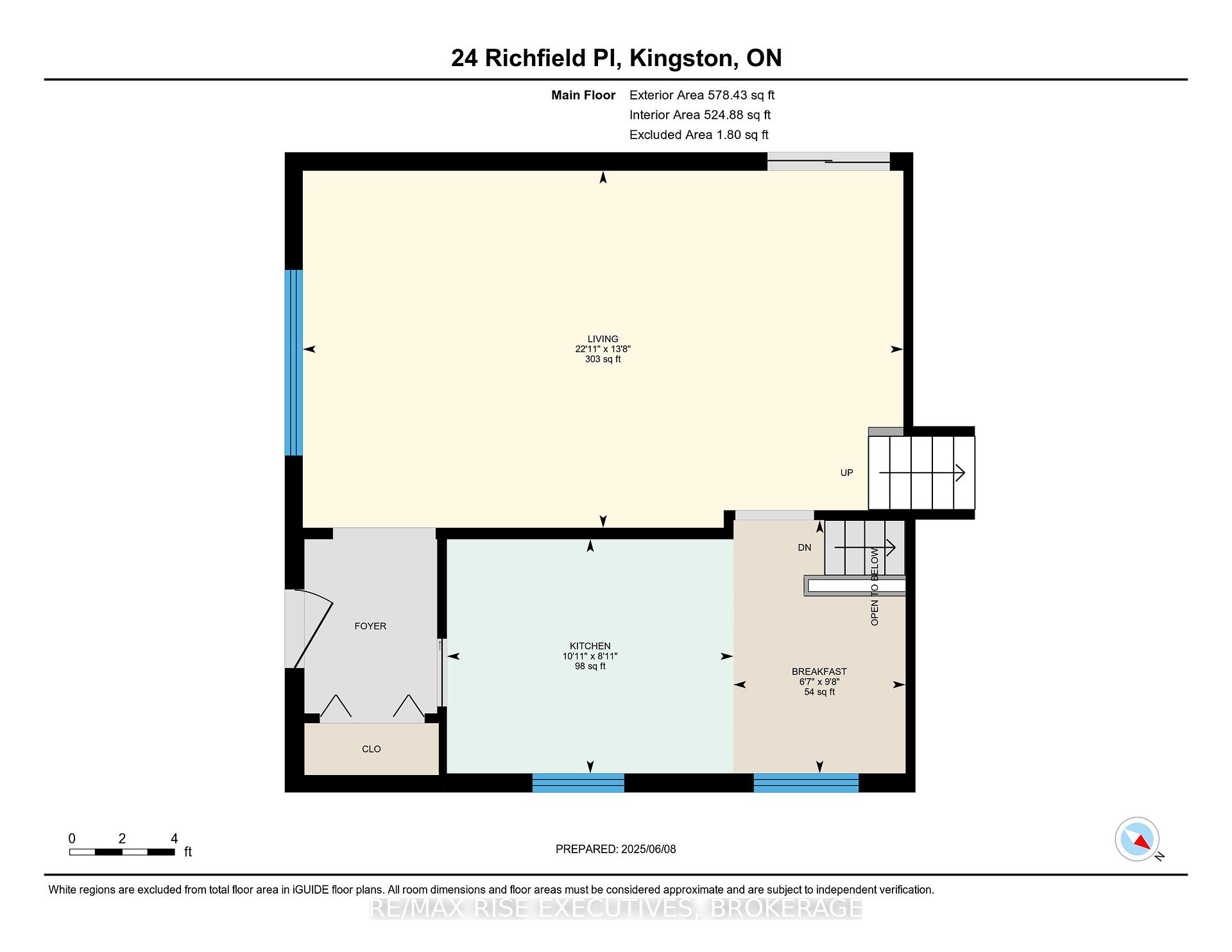
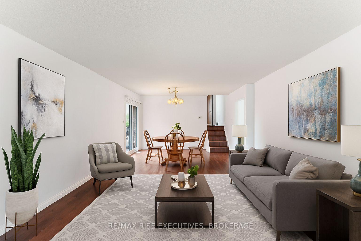
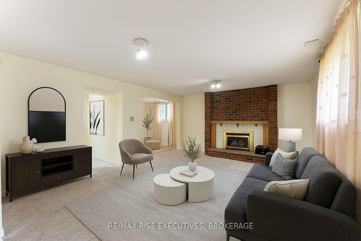

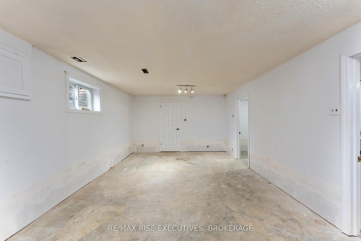
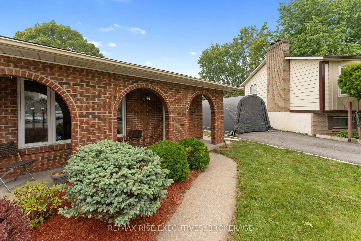
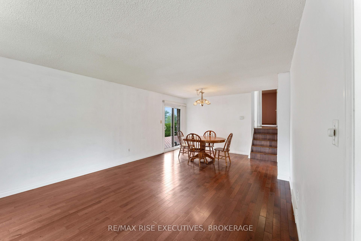
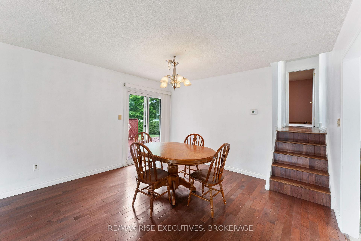
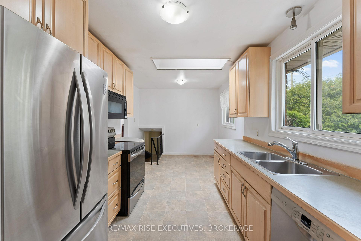
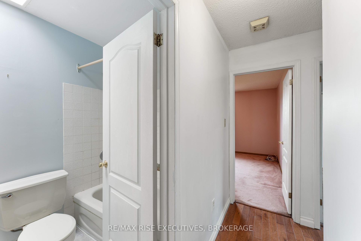

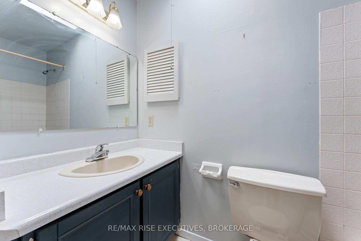
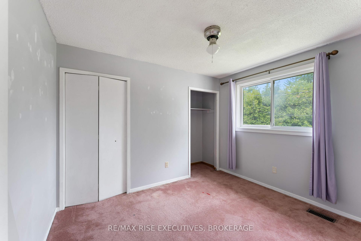

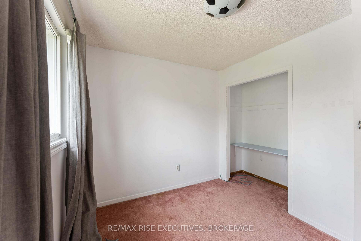
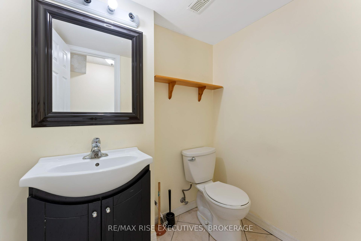
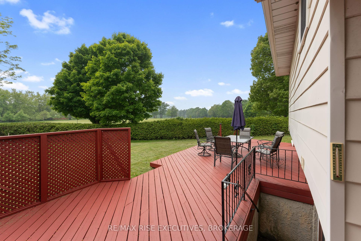
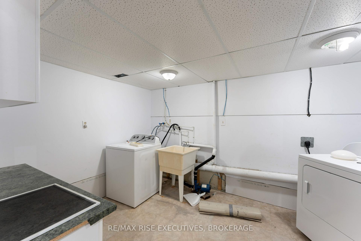
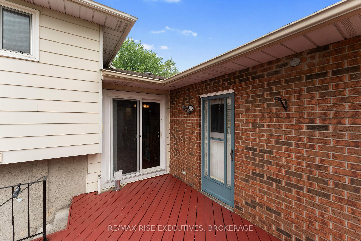
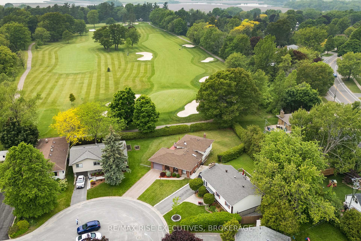
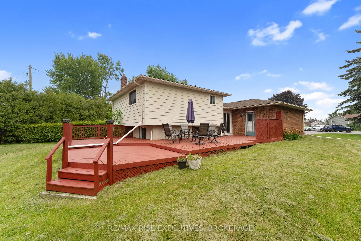
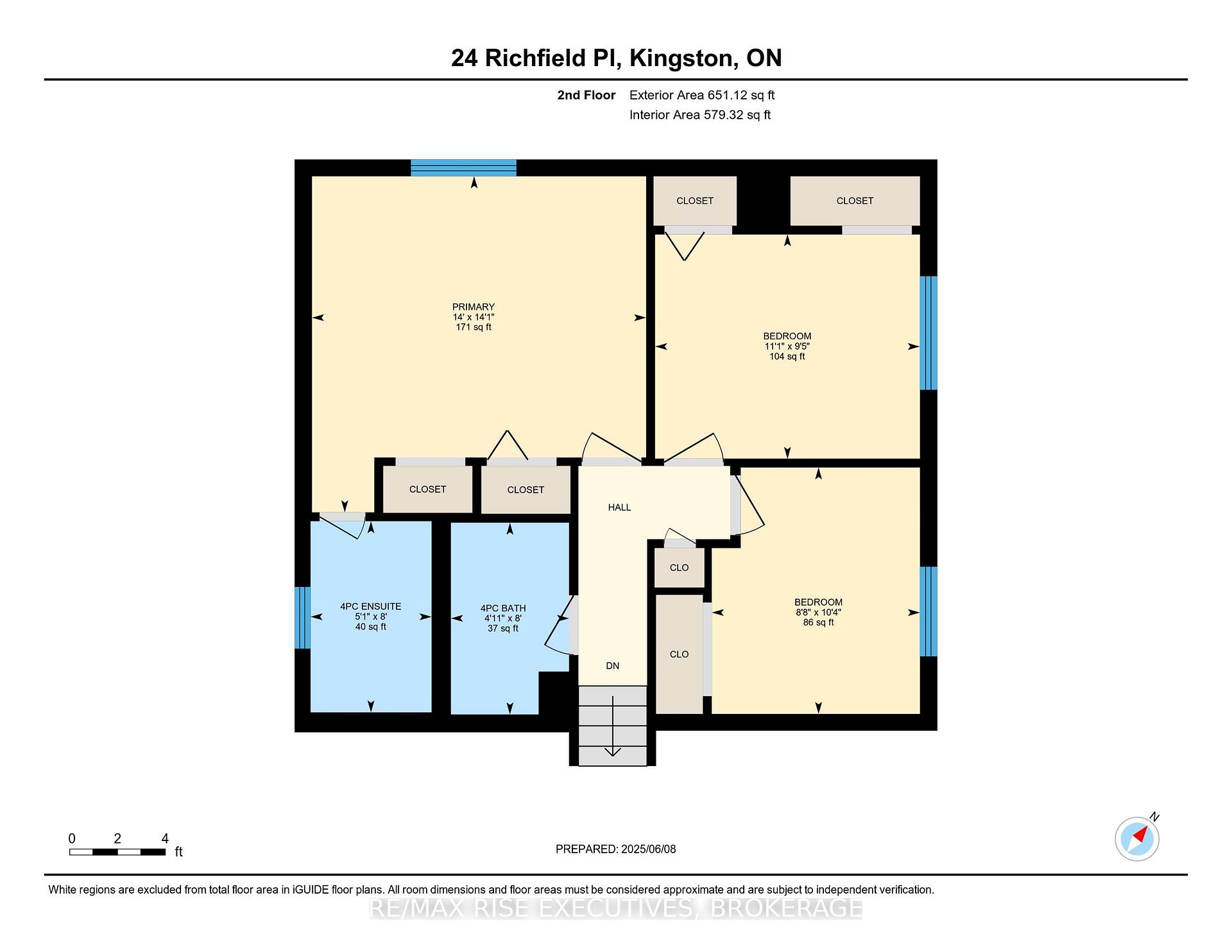
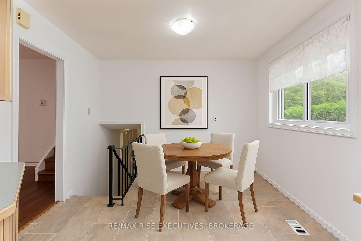
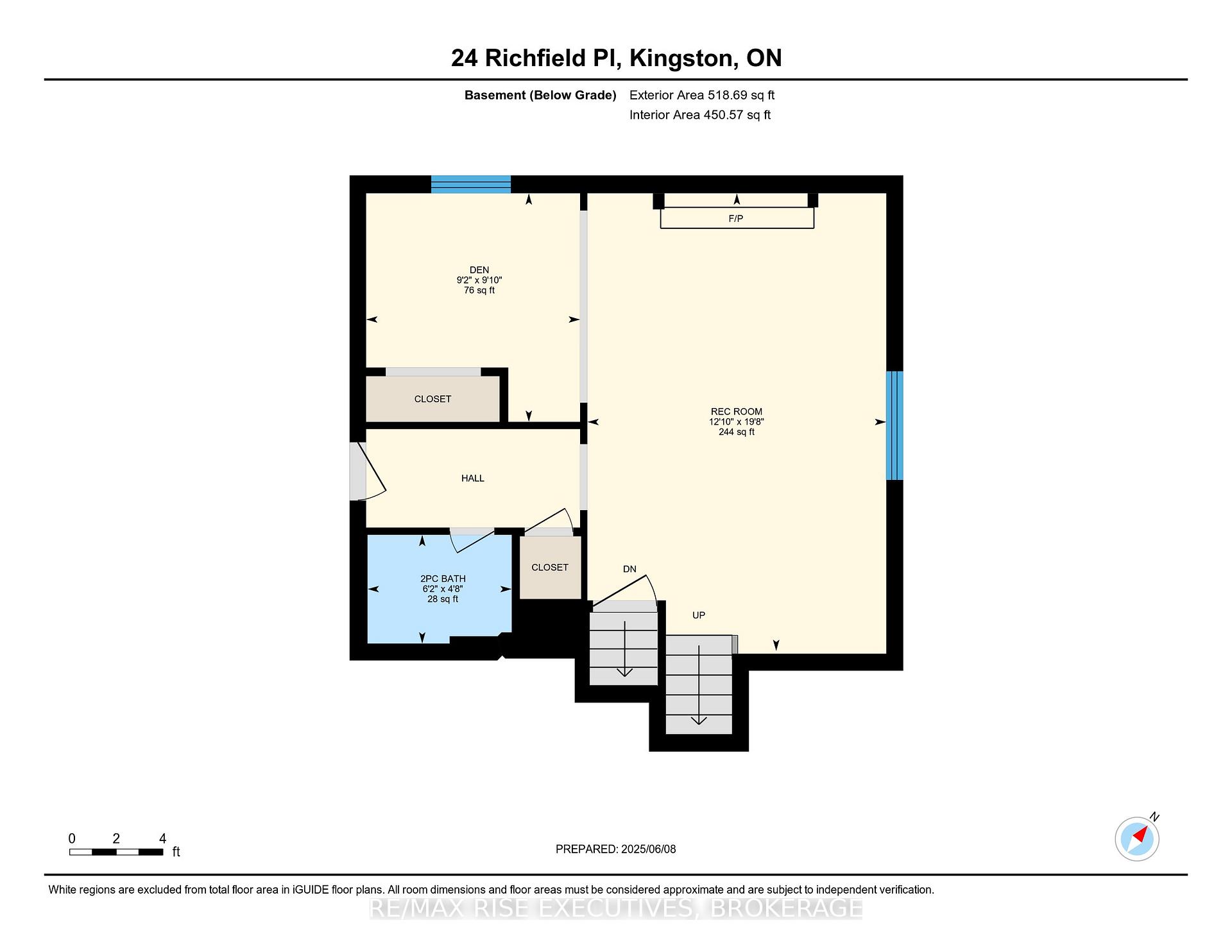
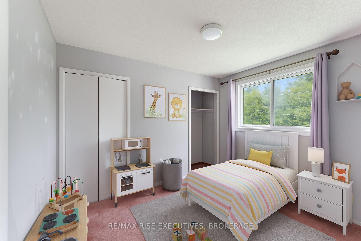
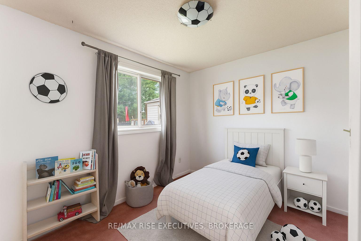



















































| Beautiful home sitting on a pie shaped lot in a quiet cul de sac and backing onto the 5th hole of the Cataraqui Golf and Country club. This brick back split home has beautiful hardwood in living/dining area with patio door walk out to newly re-stained deck. Freshly painted with galley kitchen/breakfast nook, 3 bedrooms up with full bath and primary with ensuite. Gorgeous views of the golf course from the primary suite. The lower level offers a finished family room with gas fireplace, space for an additional bedroom and 2 pc. bath, with it's own walk-up. This lower level could easily be a great in-law suite or teen space. Additional lower level room could be further developed and large utility room/laundry provides extra space for storage. In addition, there is a great cold storage area, attached single car garage with man door to freshly stained back deck for convenience. This wonderful family home is nicely situated close to both the golf course and St. Lawrence College. Don't delay. This one won't last long! |
| Price | $689,000 |
| Taxes: | $4888.11 |
| Occupancy: | Owner |
| Address: | 24 RICHFIELD Plac , Kingston, K7M 6Y2, Frontenac |
| Acreage: | < .50 |
| Directions/Cross Streets: | Old Oak Road |
| Rooms: | 8 |
| Bedrooms: | 3 |
| Bedrooms +: | 0 |
| Family Room: | T |
| Basement: | Finished wit, Separate Ent |
| Level/Floor | Room | Length(ft) | Width(ft) | Descriptions | |
| Room 1 | Main | Living Ro | 13.61 | 22.93 | |
| Room 2 | Main | Kitchen | 8.92 | 10.92 | |
| Room 3 | Main | Breakfast | 9.68 | 6.56 | |
| Room 4 | Upper | Primary B | 13.97 | 14.07 | |
| Room 5 | Upper | Bathroom | 5.05 | 8 | 4 Pc Ensuite |
| Room 6 | Upper | Bedroom 2 | 11.09 | 9.41 | |
| Room 7 | Upper | Bedroom 3 | 8.69 | 10.3 | |
| Room 8 | Second | Bathroom | 4.95 | 8.04 | 4 Pc Bath |
| Room 9 | Lower | Recreatio | 12.82 | 19.65 | |
| Room 10 | Lower | Den | 9.18 | 9.81 | |
| Room 11 | Lower | Bathroom | 6.2 | 4.66 | 2 Pc Bath |
| Room 12 | Basement | Cold Room | 22.3 | 3.08 | |
| Room 13 | Basement | Great Roo | 12.56 | 22.27 | |
| Room 14 | Basement | Laundry | 9.12 | 14.01 |
| Washroom Type | No. of Pieces | Level |
| Washroom Type 1 | 5 | Second |
| Washroom Type 2 | 2 | Basement |
| Washroom Type 3 | 0 | |
| Washroom Type 4 | 0 | |
| Washroom Type 5 | 0 |
| Total Area: | 0.00 |
| Approximatly Age: | 31-50 |
| Property Type: | Detached |
| Style: | Backsplit 4 |
| Exterior: | Brick |
| Garage Type: | Attached |
| (Parking/)Drive: | Front Yard |
| Drive Parking Spaces: | 2 |
| Park #1 | |
| Parking Type: | Front Yard |
| Park #2 | |
| Parking Type: | Front Yard |
| Park #3 | |
| Parking Type: | Private |
| Pool: | None |
| Approximatly Age: | 31-50 |
| Approximatly Square Footage: | 1100-1500 |
| Property Features: | Cul de Sac/D, Golf |
| CAC Included: | N |
| Water Included: | N |
| Cabel TV Included: | N |
| Common Elements Included: | N |
| Heat Included: | N |
| Parking Included: | N |
| Condo Tax Included: | N |
| Building Insurance Included: | N |
| Fireplace/Stove: | Y |
| Heat Type: | Forced Air |
| Central Air Conditioning: | Central Air |
| Central Vac: | N |
| Laundry Level: | Syste |
| Ensuite Laundry: | F |
| Elevator Lift: | False |
| Sewers: | Septic |
| Utilities-Cable: | A |
| Utilities-Hydro: | Y |
$
%
Years
This calculator is for demonstration purposes only. Always consult a professional
financial advisor before making personal financial decisions.
| Although the information displayed is believed to be accurate, no warranties or representations are made of any kind. |
| RE/MAX RISE EXECUTIVES, BROKERAGE |
- Listing -1 of 0
|
|

Hossein Vanishoja
Broker, ABR, SRS, P.Eng
Dir:
416-300-8000
Bus:
888-884-0105
Fax:
888-884-0106
| Virtual Tour | Book Showing | Email a Friend |
Jump To:
At a Glance:
| Type: | Freehold - Detached |
| Area: | Frontenac |
| Municipality: | Kingston |
| Neighbourhood: | 18 - Central City West |
| Style: | Backsplit 4 |
| Lot Size: | x 140.00(Feet) |
| Approximate Age: | 31-50 |
| Tax: | $4,888.11 |
| Maintenance Fee: | $0 |
| Beds: | 3 |
| Baths: | 3 |
| Garage: | 0 |
| Fireplace: | Y |
| Air Conditioning: | |
| Pool: | None |
Locatin Map:
Payment Calculator:

Listing added to your favorite list
Looking for resale homes?

By agreeing to Terms of Use, you will have ability to search up to 299815 listings and access to richer information than found on REALTOR.ca through my website.


