$1,550,000
Available - For Sale
Listing ID: W12212601
144 Winston Park Boul , Toronto, M3K 1C5, Toronto

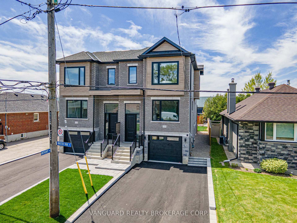
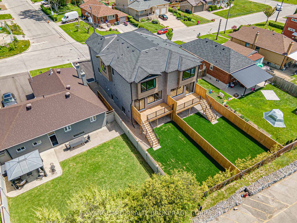
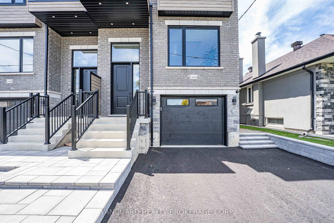
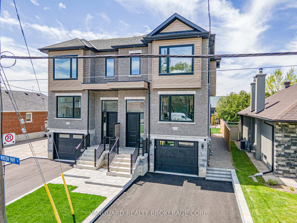
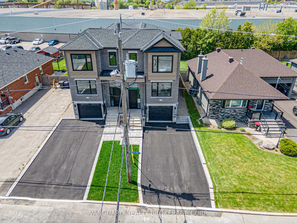
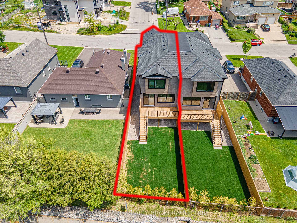



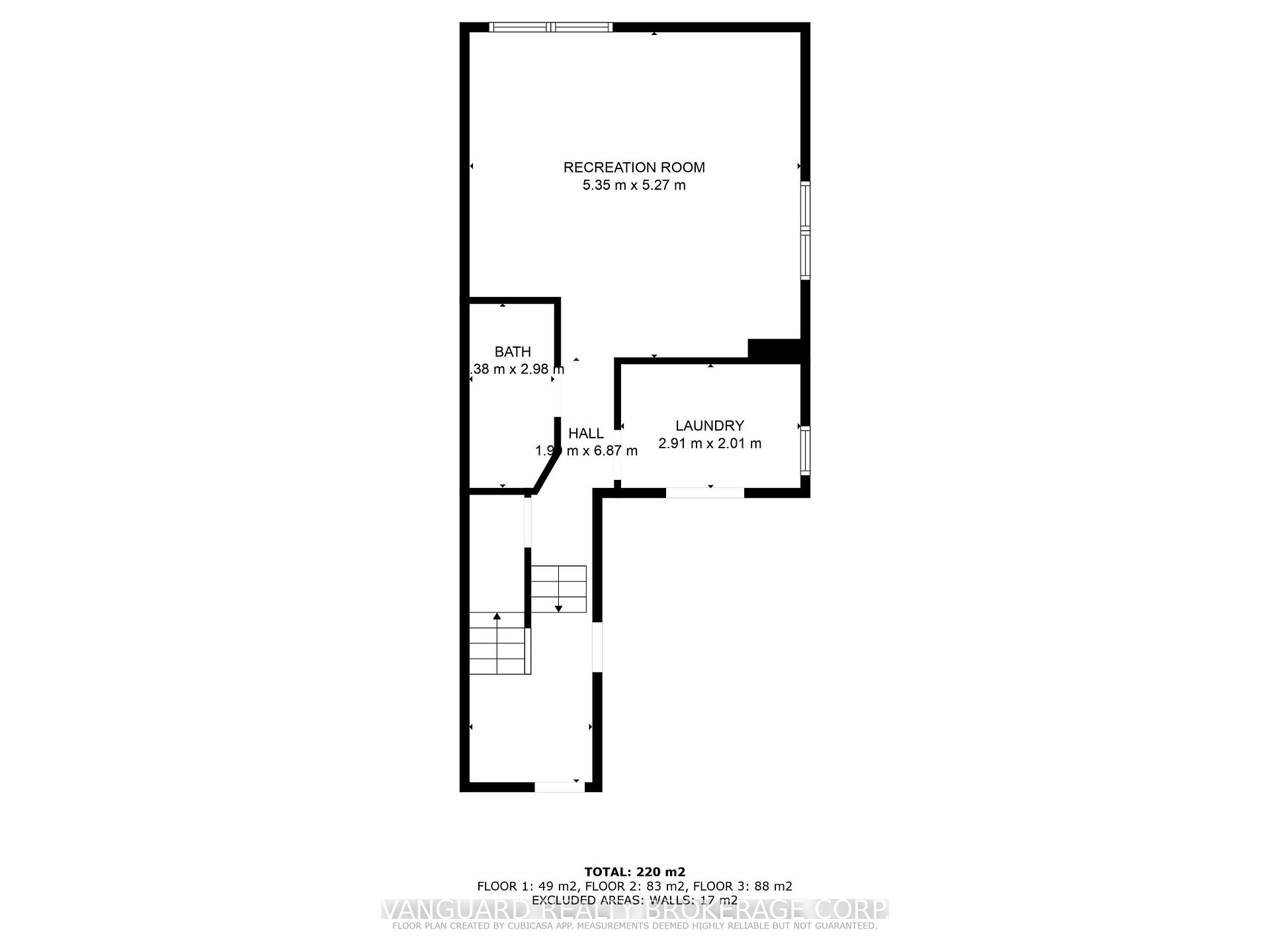
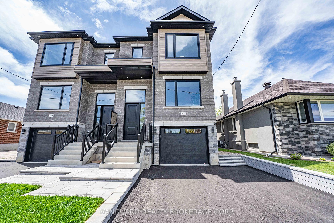
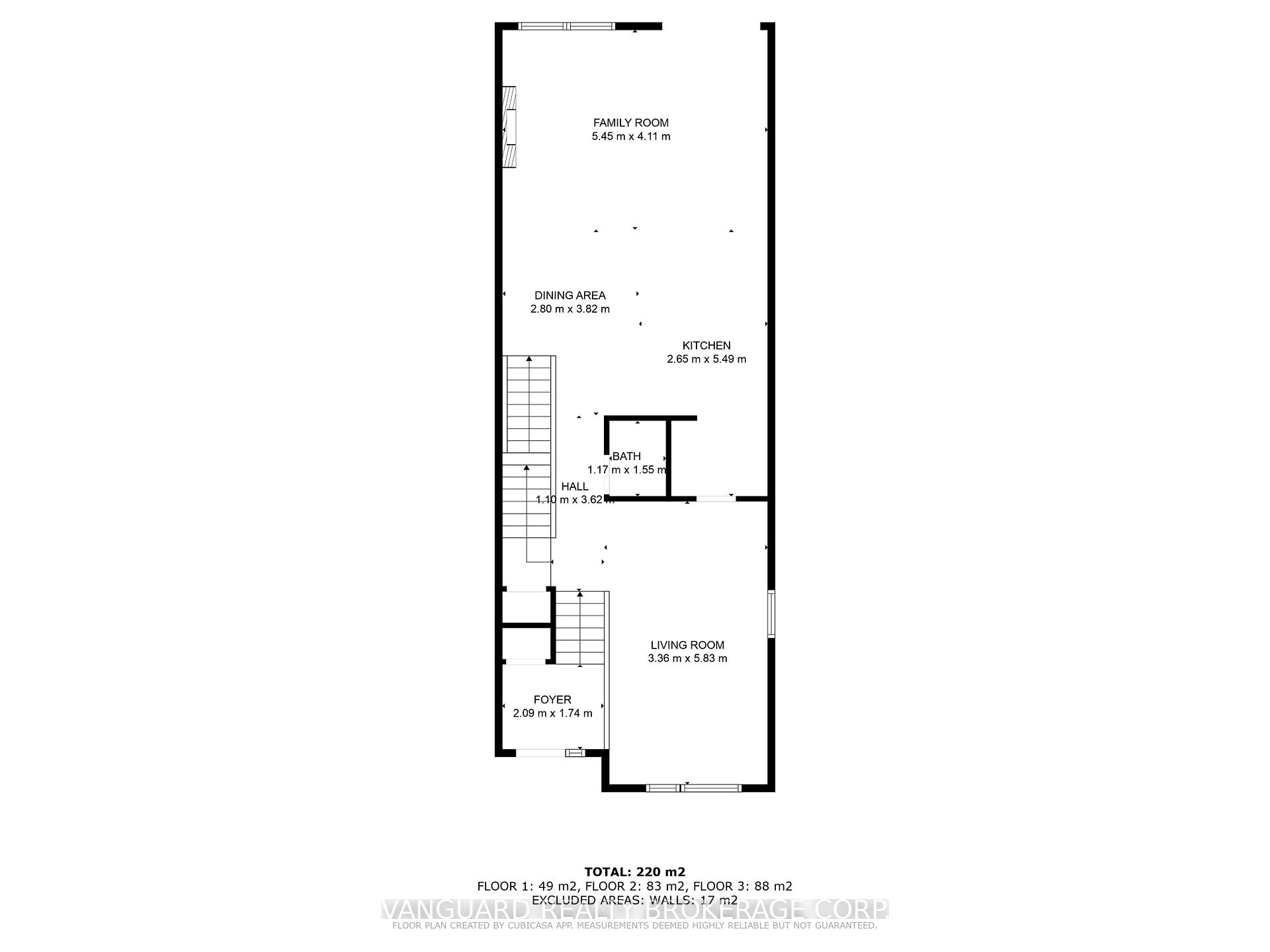
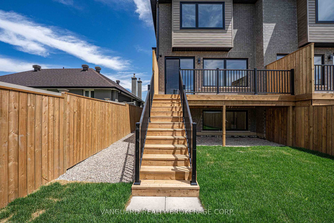
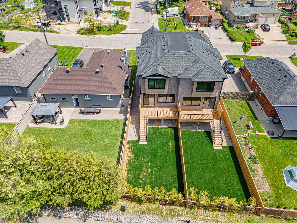
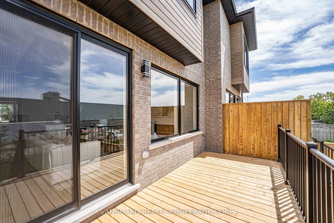
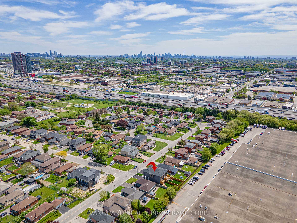
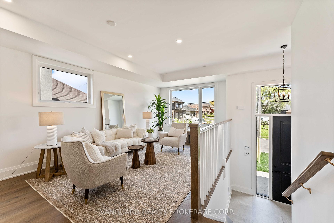
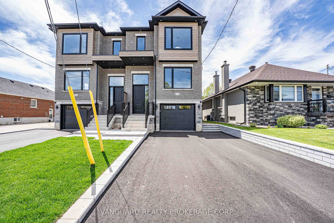
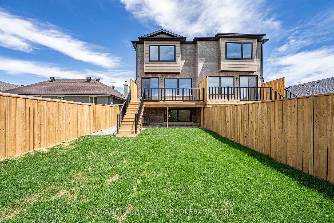
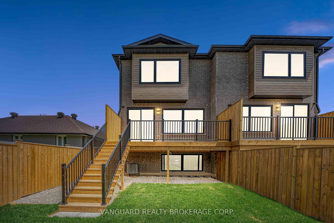
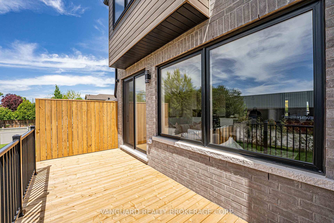
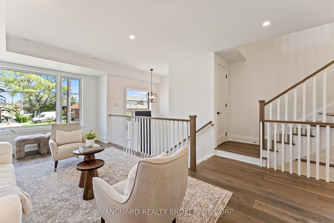
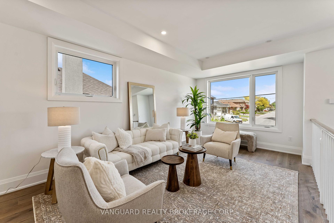
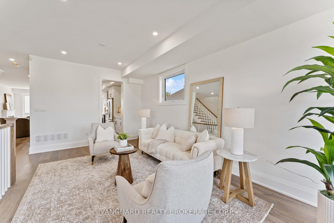
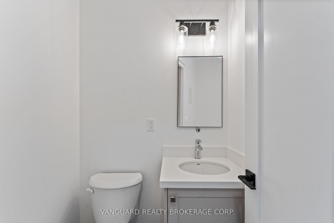
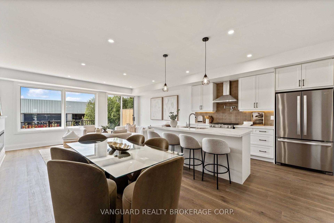
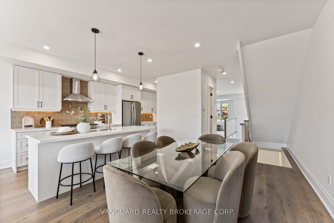
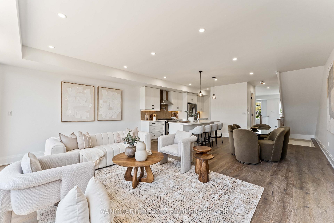
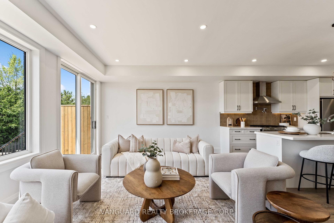
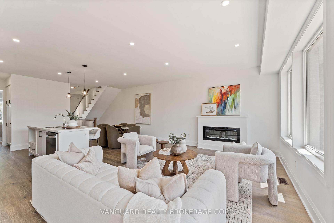
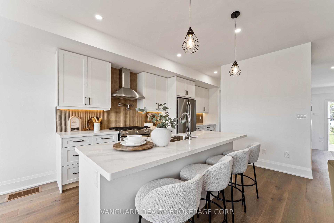
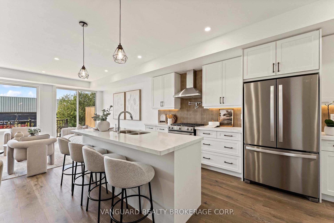
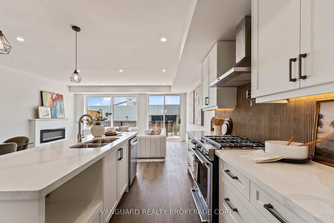
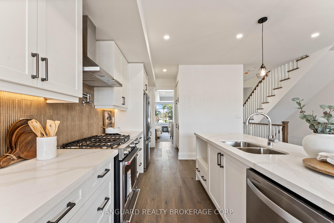
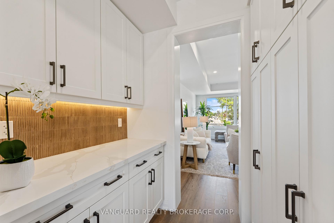
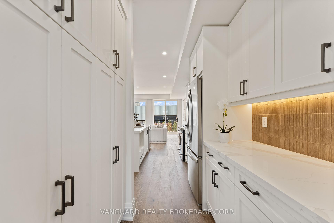
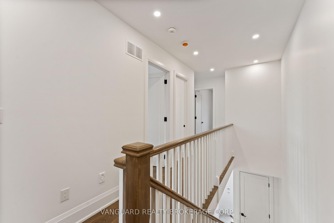
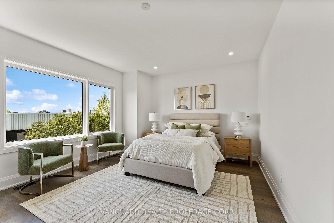
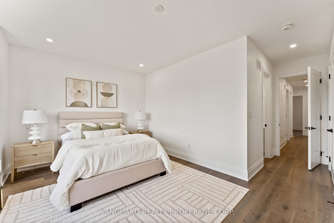
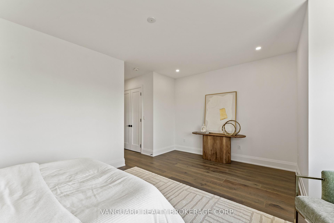

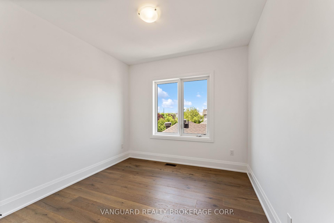
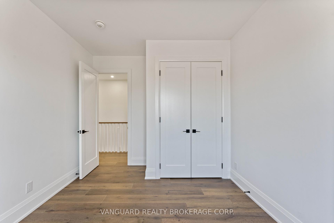
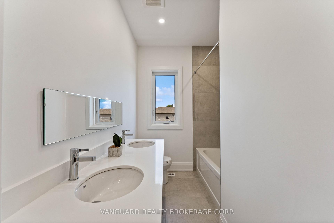
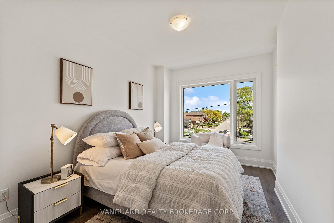
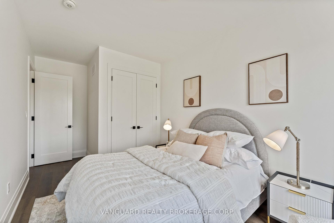
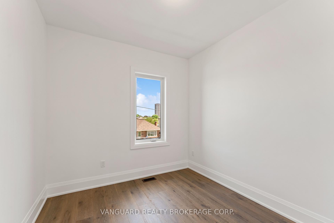
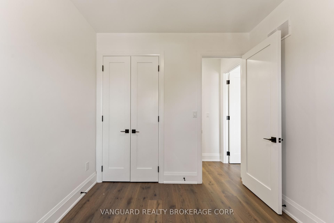
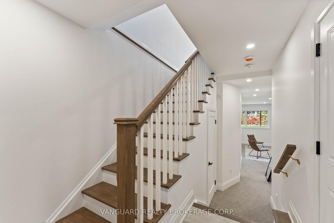
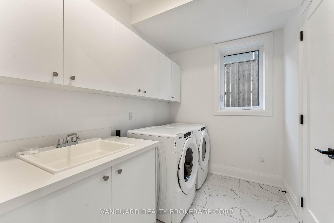

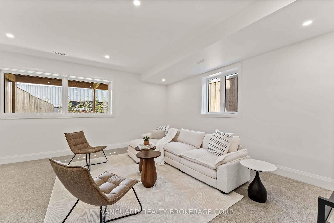

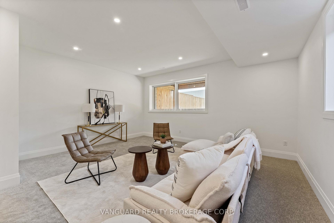
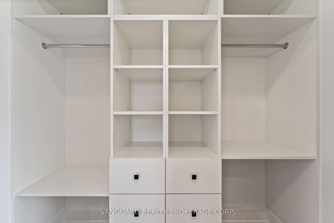
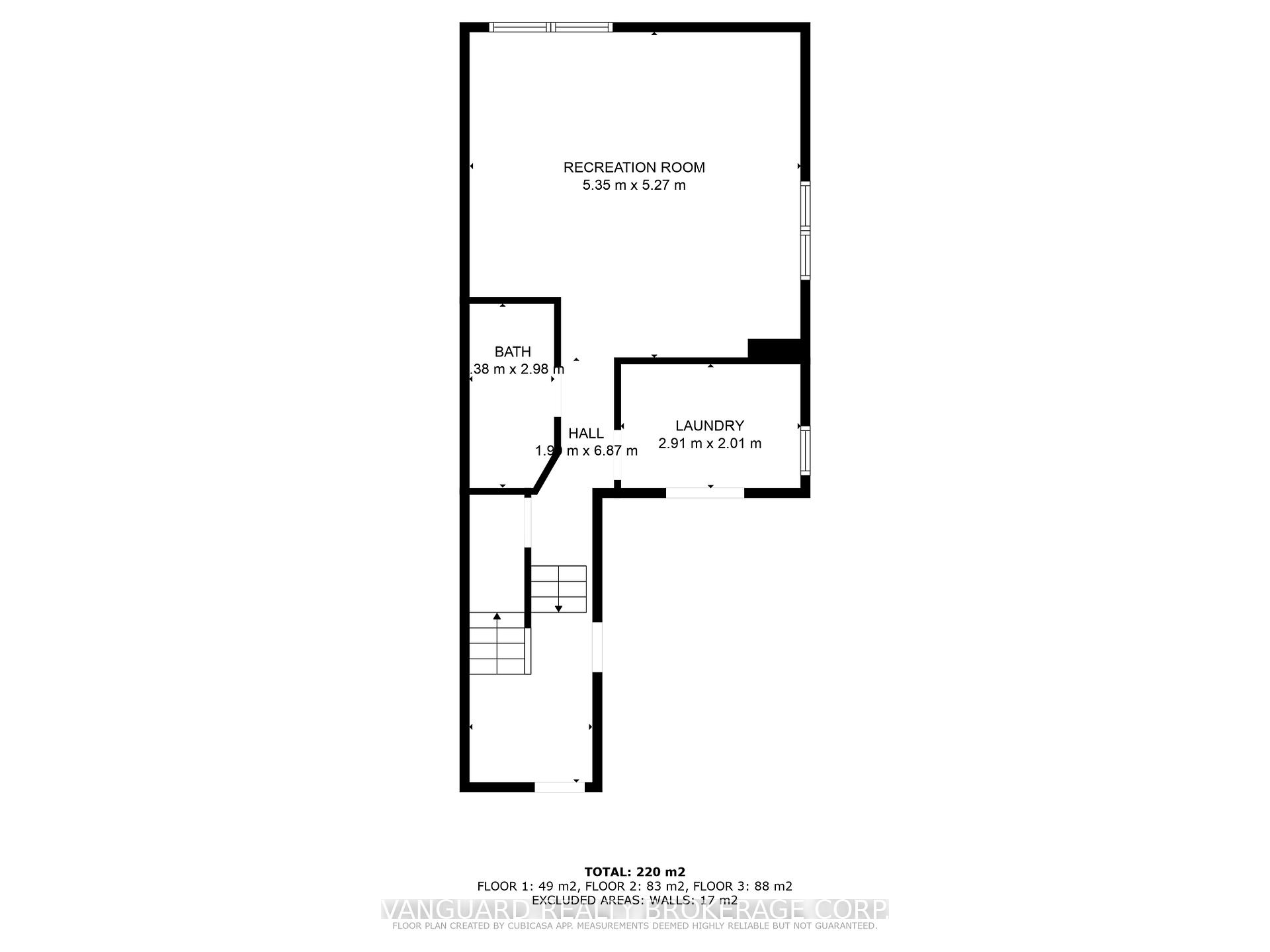
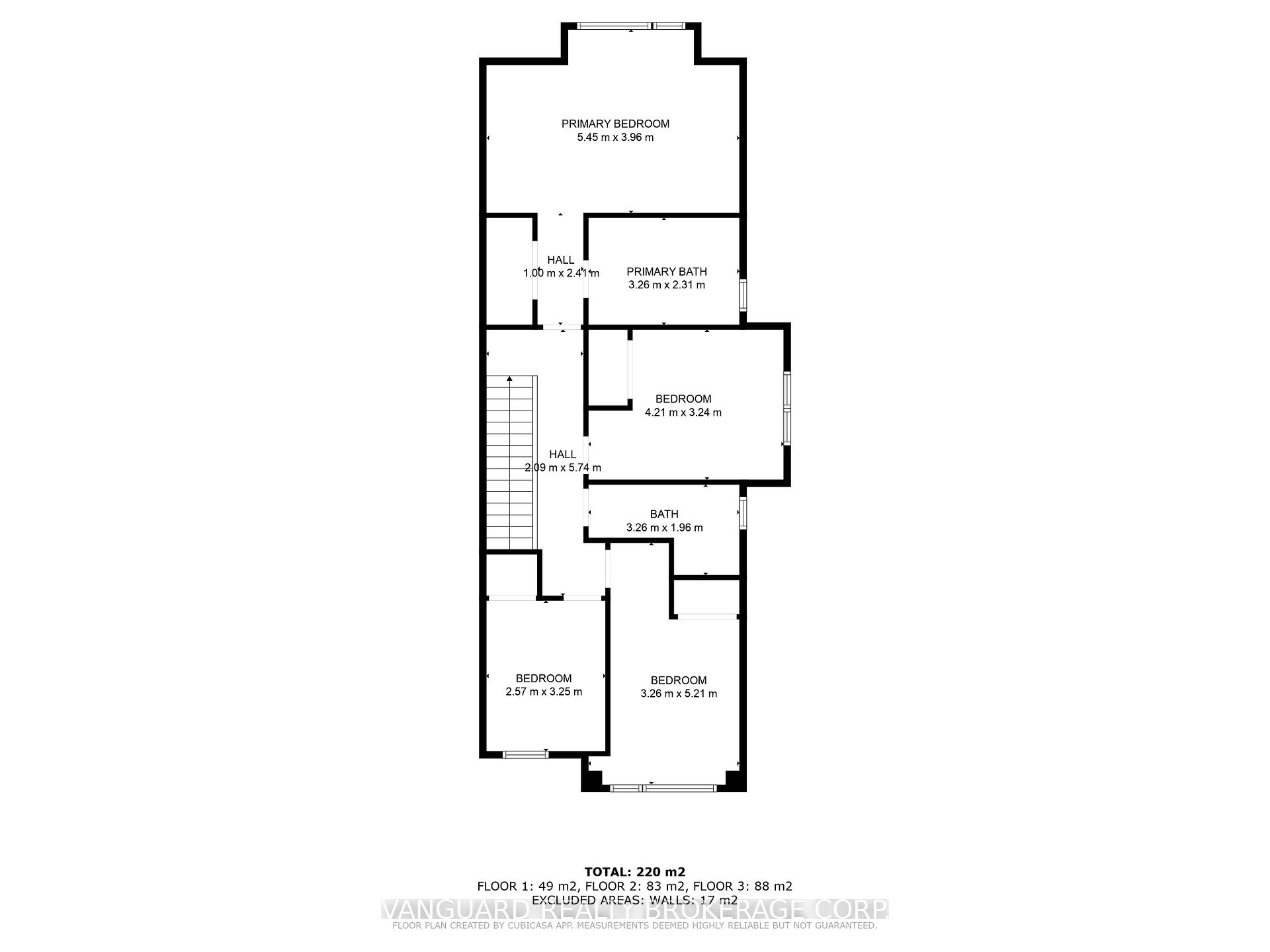

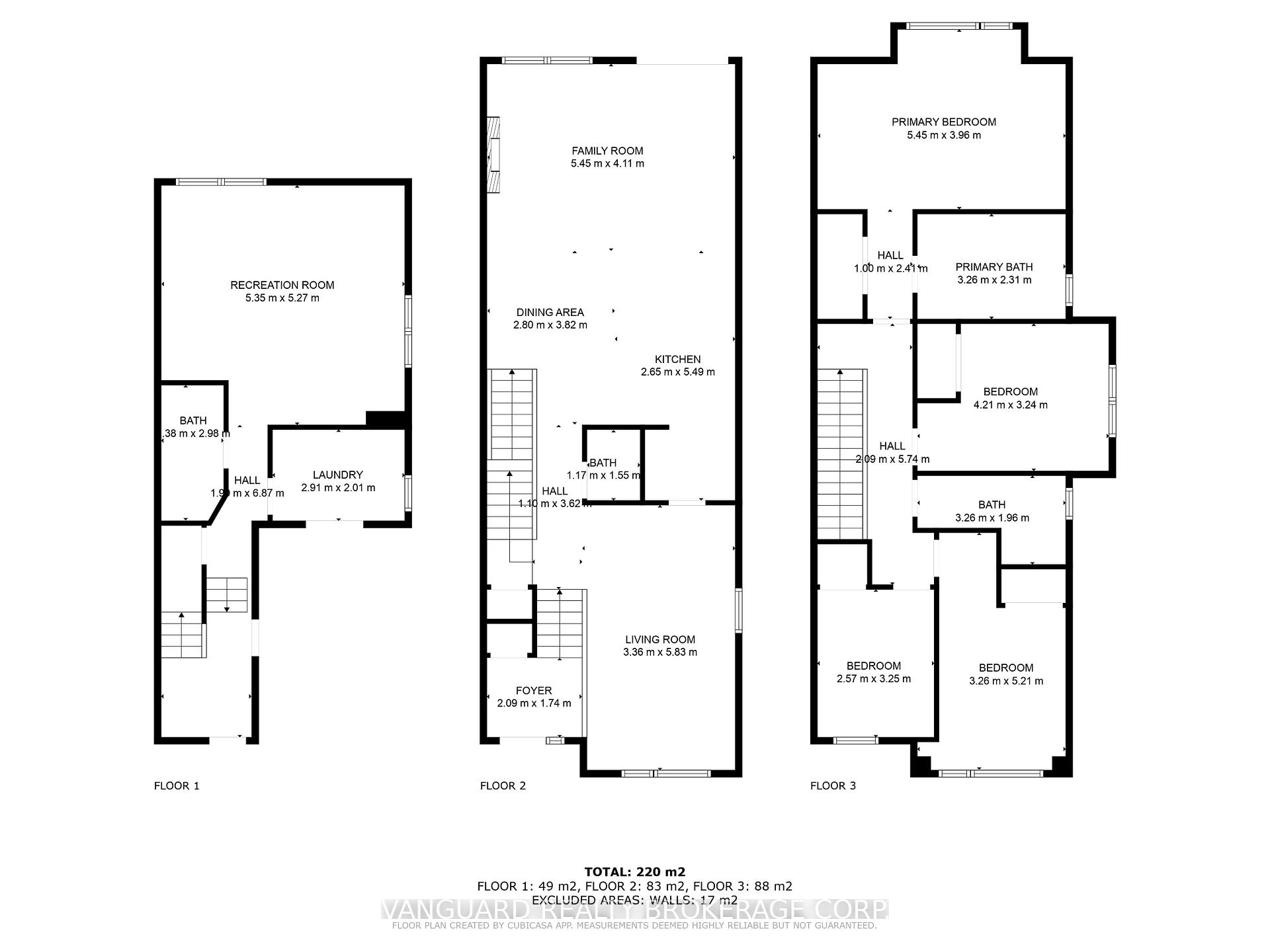
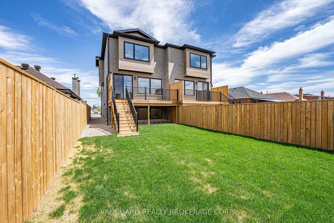
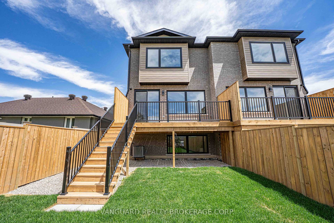
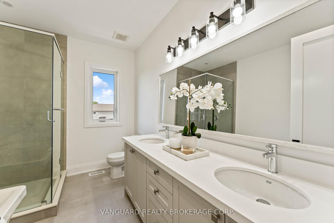
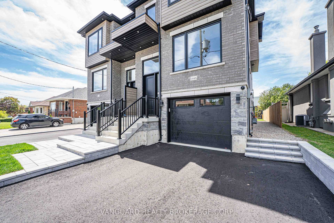


































































| Welcome 144 Winston Park Blvd #A - Where Modern Luxury Meets Exceptional Functionality This newly built, stunning semi-detached home is designed to impress with it's spacious layout, sleek finishes, and abundant natural light. Featuring 4 beds, 4 baths, and a fully finished basement, this home offers beautifully appointed living space throughout. Enjoy an open-concept main floor with soaring ceilings, pot lights throughout, and oversized windows that fill the home with sunshine. The gourmet kitchen is equipped with high-end appliances, quartz countertops, and a walk-out to a private deck in the backyard - perfect for indoor-outdoor living and entertaining. Upstairs, you'll find generously sized bedrooms, including a luxurious primary suite. The basement boasts a bright and airy recreational room with big windows that make it feel anything but below grade, as well as a bathroom and full laundry area. Located in a family-friendly neighborhood, close to top schools, parks, shopping, transit, and major highways. this is modern living at it's finest - don't miss your chance to call it home! |
| Price | $1,550,000 |
| Taxes: | $0.00 |
| Occupancy: | Owner |
| Address: | 144 Winston Park Boul , Toronto, M3K 1C5, Toronto |
| Directions/Cross Streets: | Wilson |
| Rooms: | 9 |
| Bedrooms: | 4 |
| Bedrooms +: | 0 |
| Family Room: | T |
| Basement: | Finished |
| Level/Floor | Room | Length(ft) | Width(ft) | Descriptions | |
| Room 1 | Main | Family Ro | 17.88 | 13.48 | Hardwood Floor, Large Window, W/O To Deck |
| Room 2 | Main | Dining Ro | 12.53 | 9.18 | Hardwood Floor, Open Concept |
| Room 3 | Main | Kitchen | 18.01 | 8.69 | Hardwood Floor, Open Concept, W/O To Deck |
| Room 4 | Main | Living Ro | 19.12 | 11.02 | Hardwood Floor, Large Window |
| Room 5 | Upper | Primary B | 17.88 | 12.99 | Hardwood Floor, Large Window, Closet |
| Room 6 | Upper | Bedroom 2 | 13.81 | 10.63 | Hardwood Floor, Window, Closet |
| Room 7 | Upper | Bedroom 3 | 17.09 | 10.69 | Hardwood Floor, Window, Closet |
| Room 8 | Upper | Bedroom 4 | 10.66 | 8.43 | Hardwood Floor, Window, Closet |
| Room 9 | Basement | Recreatio | 17.55 | 17.29 | Broadloom, Large Window, Combined w/Laundry |
| Washroom Type | No. of Pieces | Level |
| Washroom Type 1 | 3 | Basement |
| Washroom Type 2 | 2 | Main |
| Washroom Type 3 | 4 | Second |
| Washroom Type 4 | 5 | Second |
| Washroom Type 5 | 0 |
| Total Area: | 0.00 |
| Approximatly Age: | 0-5 |
| Property Type: | Semi-Detached |
| Style: | 2-Storey |
| Exterior: | Brick, Stone |
| Garage Type: | Attached |
| (Parking/)Drive: | Private Do |
| Drive Parking Spaces: | 2 |
| Park #1 | |
| Parking Type: | Private Do |
| Park #2 | |
| Parking Type: | Private Do |
| Pool: | None |
| Approximatly Age: | 0-5 |
| Approximatly Square Footage: | 1500-2000 |
| CAC Included: | N |
| Water Included: | N |
| Cabel TV Included: | N |
| Common Elements Included: | N |
| Heat Included: | N |
| Parking Included: | N |
| Condo Tax Included: | N |
| Building Insurance Included: | N |
| Fireplace/Stove: | N |
| Heat Type: | Forced Air |
| Central Air Conditioning: | Central Air |
| Central Vac: | Y |
| Laundry Level: | Syste |
| Ensuite Laundry: | F |
| Sewers: | Sewer |
$
%
Years
This calculator is for demonstration purposes only. Always consult a professional
financial advisor before making personal financial decisions.
| Although the information displayed is believed to be accurate, no warranties or representations are made of any kind. |
| VANGUARD REALTY BROKERAGE CORP. |
- Listing -1 of 0
|
|

Hossein Vanishoja
Broker, ABR, SRS, P.Eng
Dir:
416-300-8000
Bus:
888-884-0105
Fax:
888-884-0106
| Virtual Tour | Book Showing | Email a Friend |
Jump To:
At a Glance:
| Type: | Freehold - Semi-Detached |
| Area: | Toronto |
| Municipality: | Toronto W05 |
| Neighbourhood: | Downsview-Roding-CFB |
| Style: | 2-Storey |
| Lot Size: | x 120.55(Feet) |
| Approximate Age: | 0-5 |
| Tax: | $0 |
| Maintenance Fee: | $0 |
| Beds: | 4 |
| Baths: | 4 |
| Garage: | 0 |
| Fireplace: | N |
| Air Conditioning: | |
| Pool: | None |
Locatin Map:
Payment Calculator:

Listing added to your favorite list
Looking for resale homes?

By agreeing to Terms of Use, you will have ability to search up to 299815 listings and access to richer information than found on REALTOR.ca through my website.


